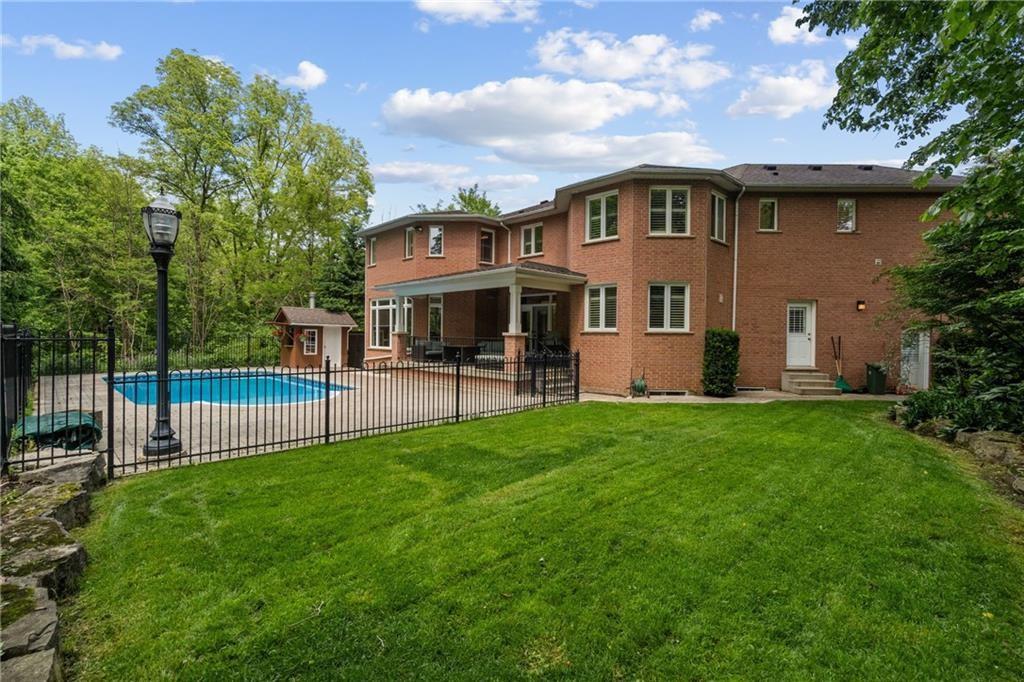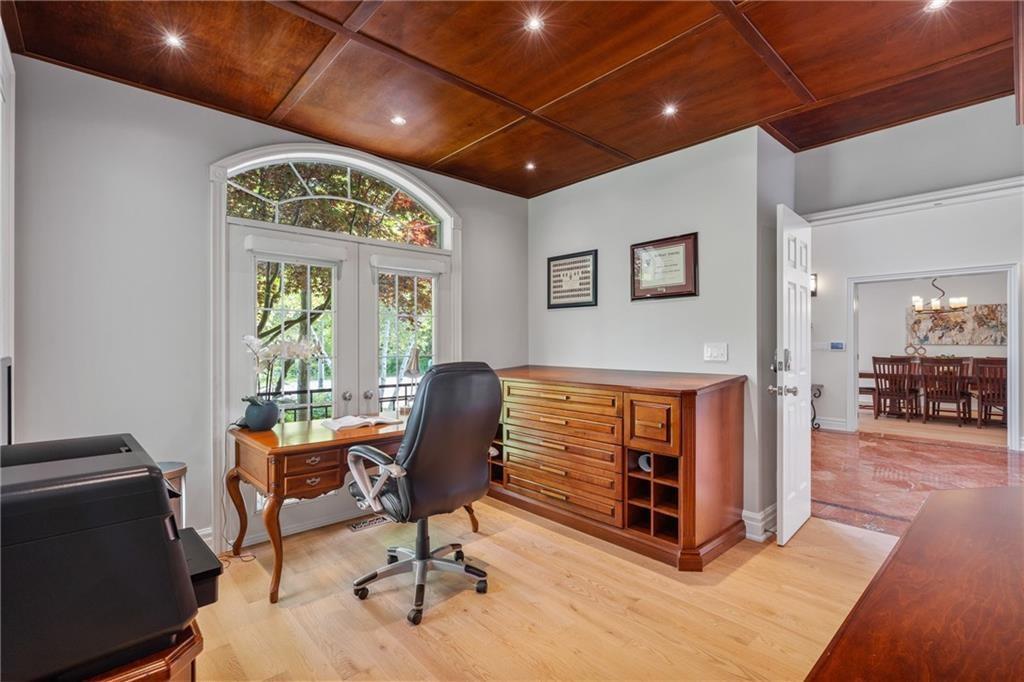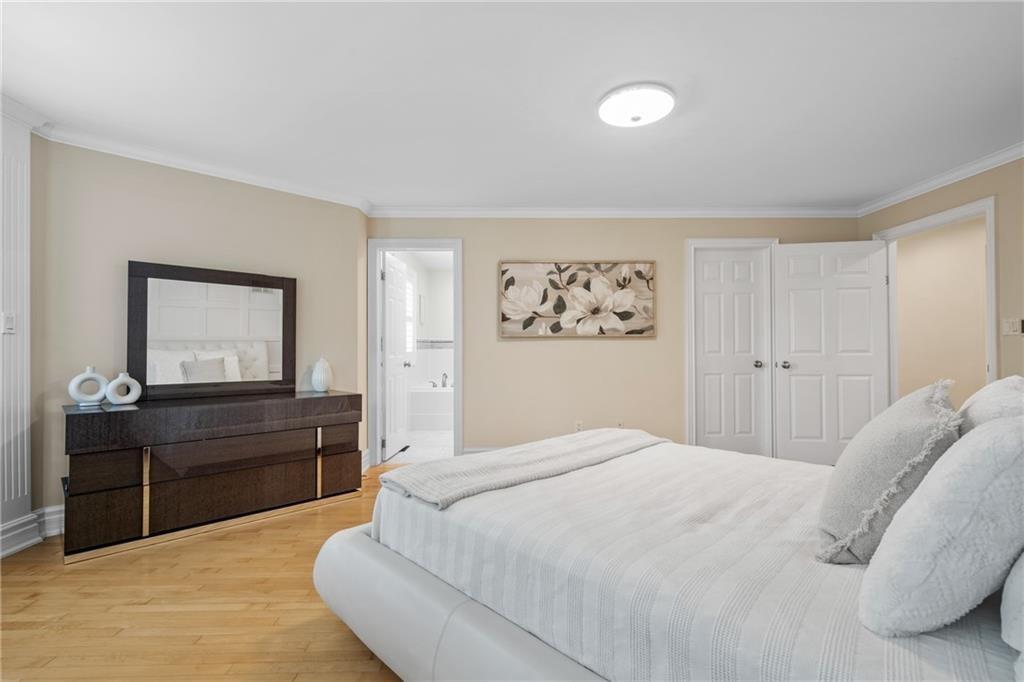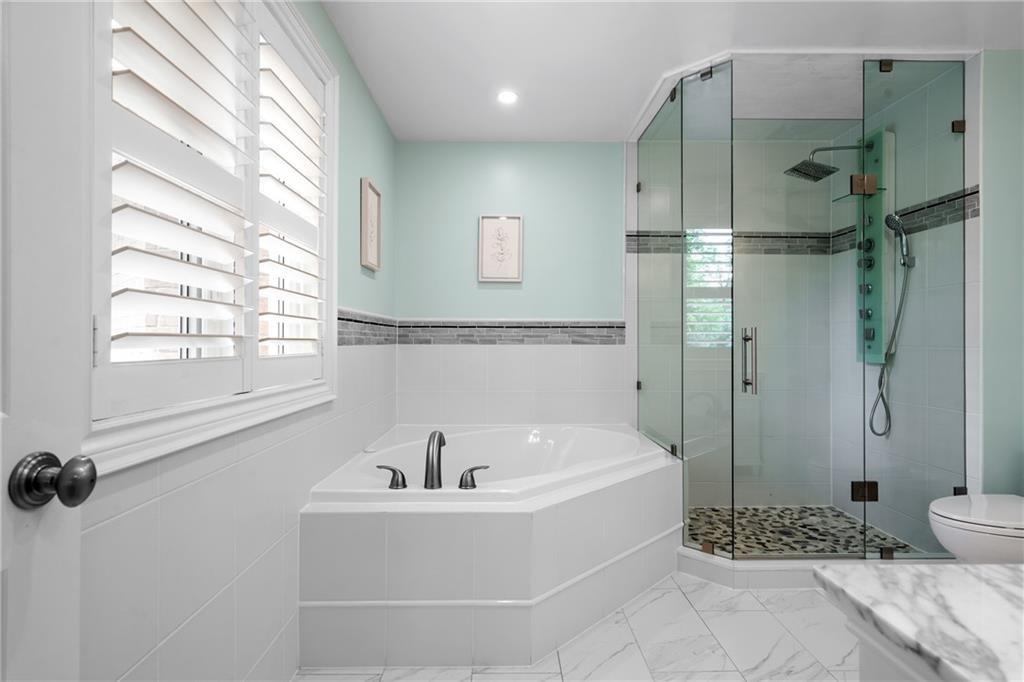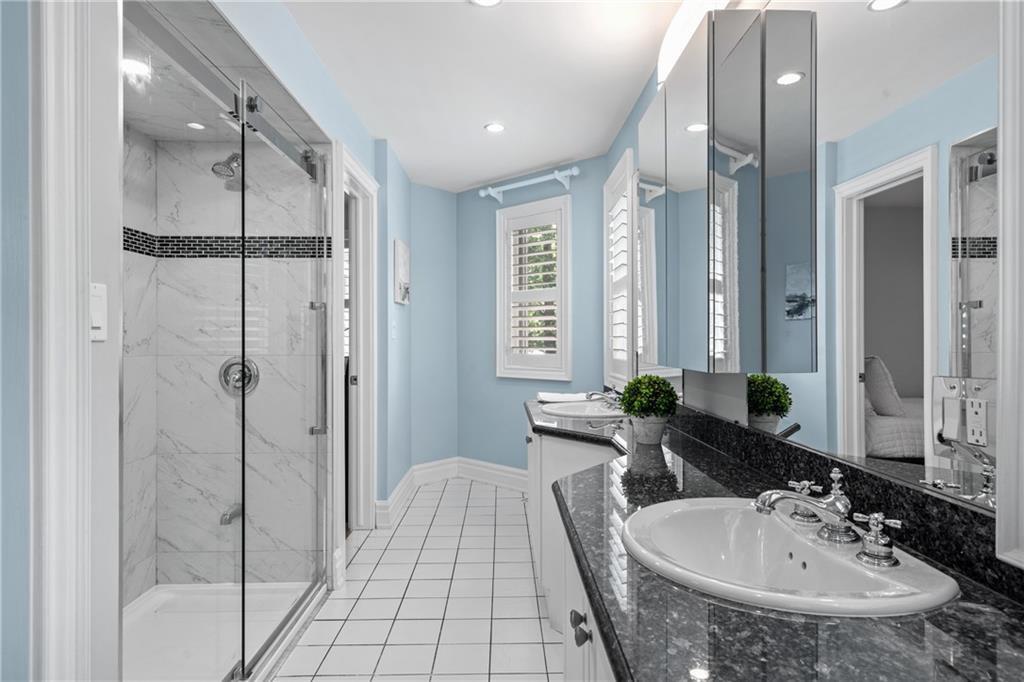715 Deervalley Road Ancaster, Ontario L9G 4C9
$2,650,000
Welcome to 715 Deervalley Rd, an upscale, estate-style family home in a spectacular location! With 5+1 bedrooms and 5 bathrooms, this incredible property is located in the heart of Ancaster at the end of a quiet road. Nestled against conservation and beautiful mature trees, yet with easy access to the 403, shopping, restaurants, and McMaster, it's easy to imagine living in this incredible home. Enjoy the manicured landscaping and extra wide interlocking brick driveway, then enter into a stunning 2-storey open foyer with access to any of the main floor rooms. The office has custom wood coffered ceilings, the dining room has double French doors, and the spacious great room has a brick cladded fireplace that overlooks the fully fenced backyard pool oasis. The custom kitchen boasts marble flooring, high-end stainless appliances, an island bar, and peninsula with seating and stone countertops. This floor also includes a powder room, mudroom, and inside access to the garage. Upstairs, pamper yourself in the spacious primary bedroom with a 5-piece ensuite and walk-in closet, 2 bedrooms that enjoy a Jack & Jill 4-piece bath privilege, 2 additional bedrooms, an extra 3-piece bath, laundry and 2 stairway accesses to the main floor. The abundance continues in the fully finished lower level in-law suite with separate entrance, featuring a large family room, bedroom with 3-piece ensuite, full kitchenette, office and extra storage. Don’t miss out on this once in a lifetime opportunity! (id:47594)
Open House
This property has open houses!
2:00 pm
Ends at:4:00 pm
Property Details
| MLS® Number | H4199526 |
| Property Type | Single Family |
| AmenitiesNearBy | Golf Course, Public Transit, Schools |
| CommunityFeatures | Quiet Area |
| EquipmentType | None |
| Features | Park Setting, Ravine, Park/reserve, Conservation/green Belt, Golf Course/parkland, Double Width Or More Driveway, Level, Automatic Garage Door Opener |
| ParkingSpaceTotal | 6 |
| PoolType | Inground Pool |
| RentalEquipmentType | None |
| ViewType | View |
Building
| BathroomTotal | 5 |
| BedroomsAboveGround | 5 |
| BedroomsBelowGround | 1 |
| BedroomsTotal | 6 |
| Appliances | Alarm System, Dishwasher, Dryer, Microwave, Refrigerator, Washer, Range, Window Coverings |
| ArchitecturalStyle | 2 Level |
| BasementDevelopment | Finished |
| BasementType | Full (finished) |
| ConstructedDate | 1999 |
| ConstructionStyleAttachment | Detached |
| CoolingType | Central Air Conditioning |
| ExteriorFinish | Brick, Other, Stucco |
| FireplaceFuel | Gas |
| FireplacePresent | Yes |
| FireplaceType | Other - See Remarks |
| FoundationType | Poured Concrete |
| HalfBathTotal | 1 |
| HeatingFuel | Natural Gas |
| HeatingType | Forced Air |
| StoriesTotal | 2 |
| SizeExterior | 4300 Sqft |
| SizeInterior | 4300 Sqft |
| Type | House |
| UtilityWater | Municipal Water |
Parking
| Attached Garage | |
| Inside Entry | |
| Interlocked |
Land
| Acreage | No |
| LandAmenities | Golf Course, Public Transit, Schools |
| Sewer | Municipal Sewage System |
| SizeDepth | 114 Ft |
| SizeFrontage | 90 Ft |
| SizeIrregular | 90.94 X 114.83 |
| SizeTotalText | 90.94 X 114.83|under 1/2 Acre |
| ZoningDescription | R3 |
Rooms
| Level | Type | Length | Width | Dimensions |
|---|---|---|---|---|
| Second Level | 3pc Bathroom | Measurements not available | ||
| Second Level | Laundry Room | 8' 11'' x 7' 7'' | ||
| Second Level | 5pc Bathroom | Measurements not available | ||
| Second Level | Bedroom | 14' 4'' x 12' 6'' | ||
| Second Level | Bedroom | 20' 9'' x 18' 5'' | ||
| Second Level | Bedroom | 13' 2'' x 11' 11'' | ||
| Second Level | 3pc Bathroom | 7' 7'' x 7' 4'' | ||
| Second Level | Bedroom | 17' '' x 10' 8'' | ||
| Second Level | 5pc Ensuite Bath | 11' 4'' x 10' 3'' | ||
| Second Level | Primary Bedroom | 20' 2'' x 16' 8'' | ||
| Basement | Cold Room | Measurements not available | ||
| Basement | Family Room | 23' 4'' x 21' 9'' | ||
| Basement | Bedroom | 21' 3'' x 18' 6'' | ||
| Ground Level | 2pc Bathroom | 7' 3'' x 6' 1'' | ||
| Ground Level | Mud Room | 9' 8'' x 8' 3'' | ||
| Ground Level | Den | 13' 9'' x 12' 1'' | ||
| Ground Level | Dining Room | 17' 4'' x 14' 2'' | ||
| Ground Level | Eat In Kitchen | 23' 11'' x 15' 4'' | ||
| Ground Level | Great Room | 22' 10'' x 21' 10'' | ||
| Ground Level | Foyer | 17' 11'' x 13' 7'' |
https://www.realtor.ca/real-estate/27142350/715-deervalley-road-ancaster
Interested?
Contact us for more information
Sarit Zalter
Salesperson
109 Portia Drive Unit 4b
Ancaster, Ontario L9G 0E8
Jordan Zalter
Salesperson
109 Portia Drive
Ancaster, Ontario L9G 0E8




