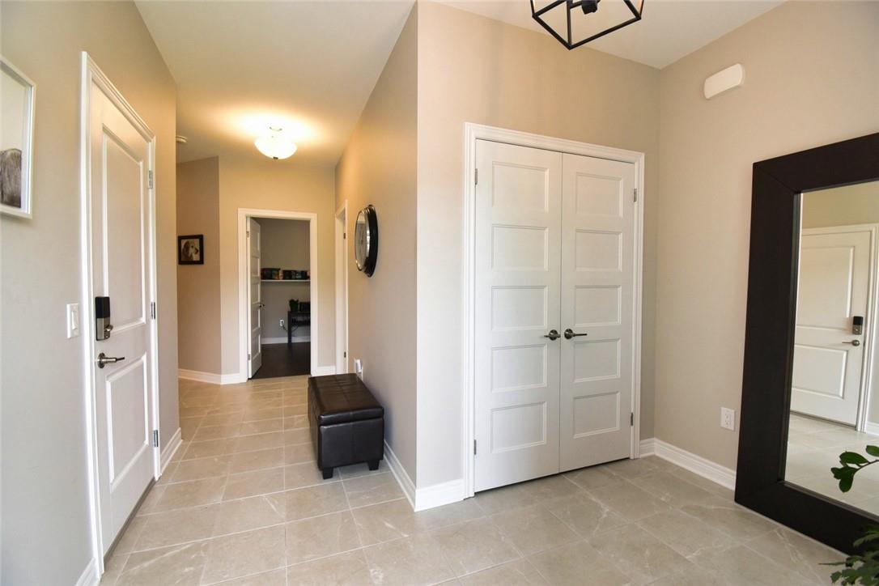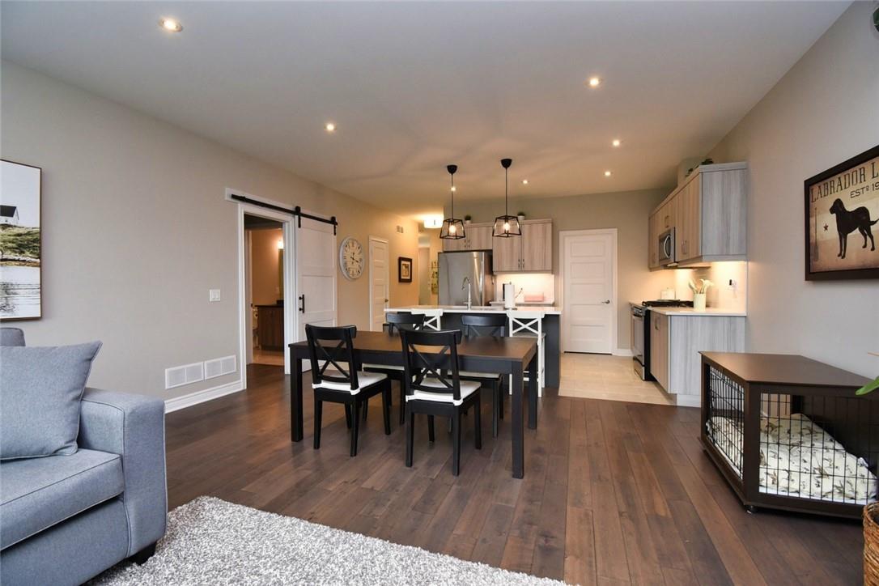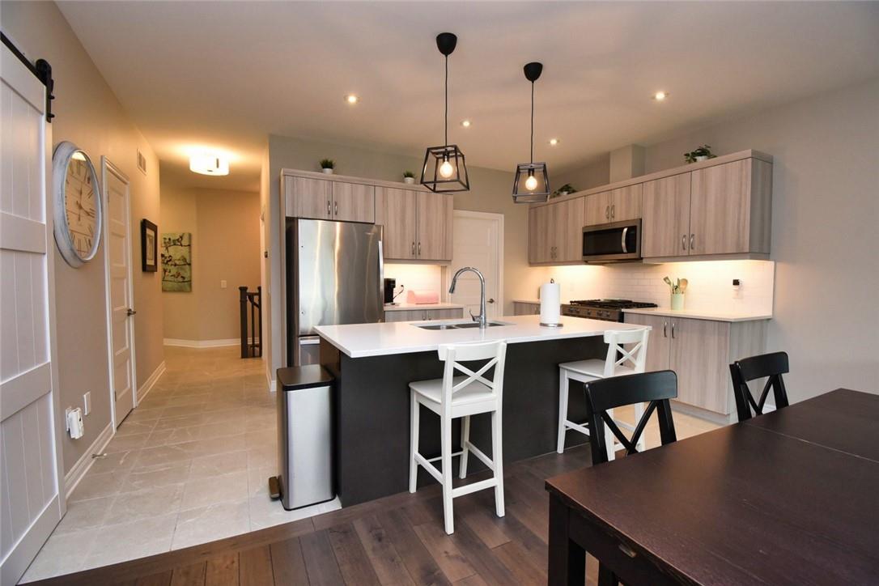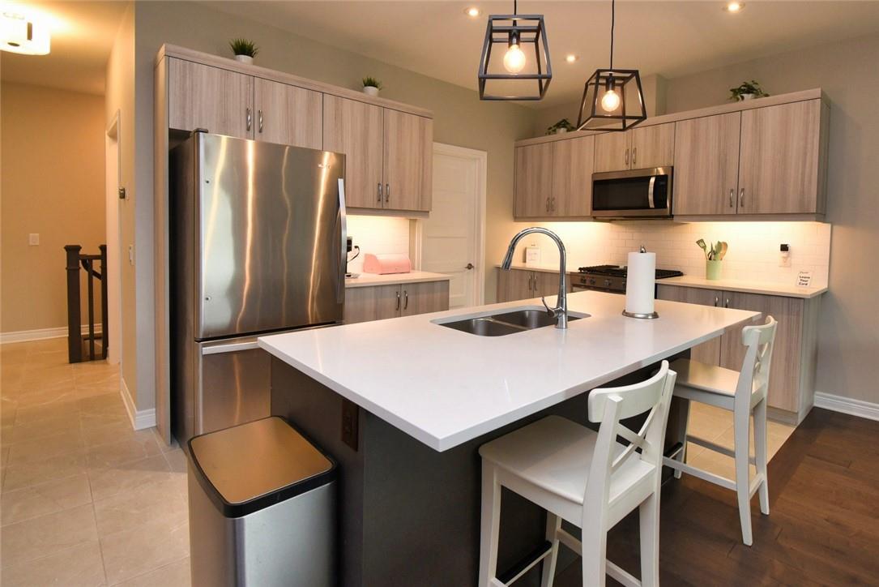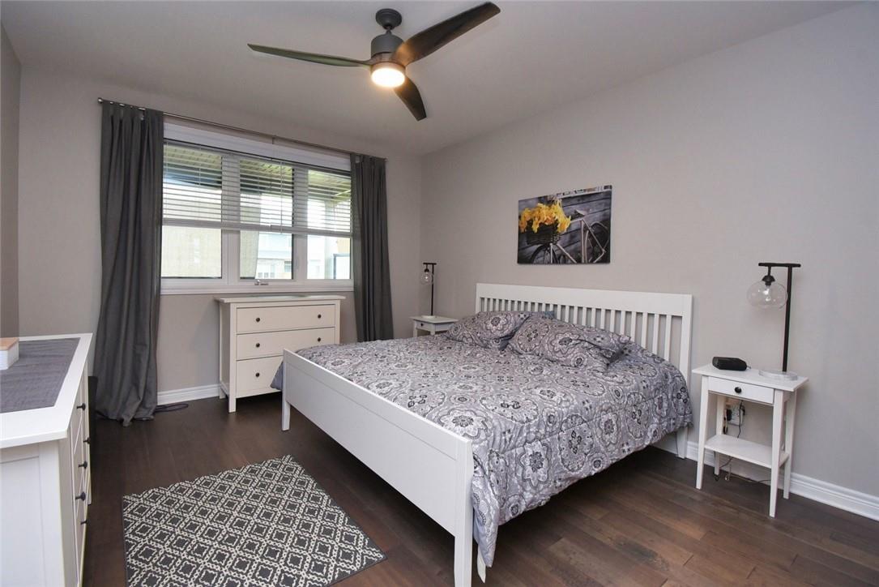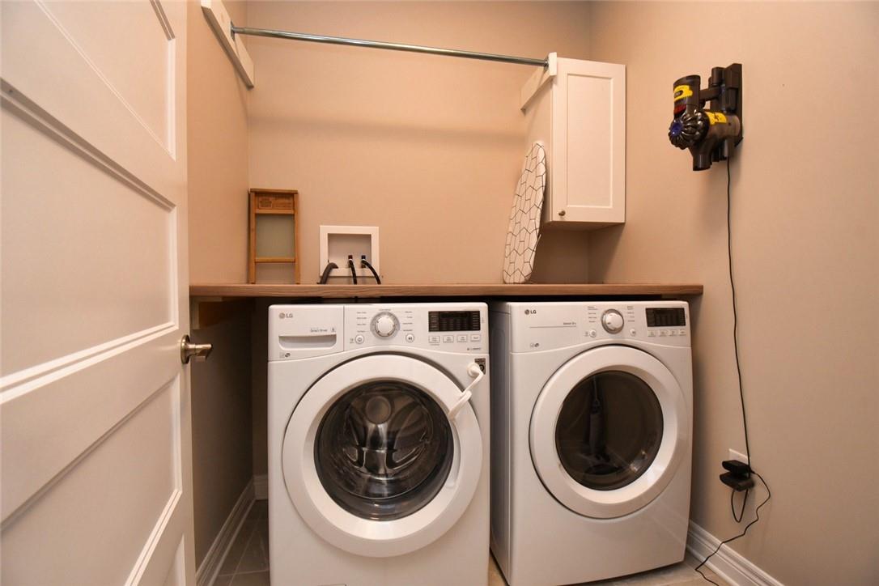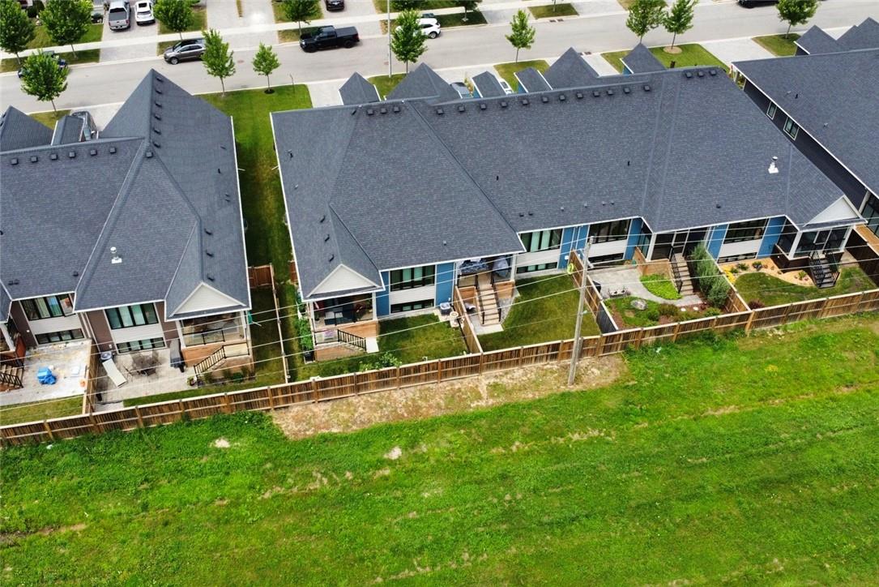73 Andrew Lane Thorold, Ontario L2V 0E4
$854,900
Move-in Ready. Immac. & spacious end unit bungalow with 2+2 bedrooms & 3 full baths backing onto greenspace (no rear neighbours). Professionally finished basement by the builder (Rinaldi Homes). Main floor features ceramics & hardwood with loads of natural light. Open concept kitchen with breakfast bar, dining area & pantry. Primary bedroom retreat with w-in closet & 4 pc ensuite with double sinks and luxurious walk-in glass shower. Gorgeous Great Room with custom built electric fireplace. Second bedroom, another full bath & finished laundry room and acccess to a very private deck (storage underneath) & fenced yard from main level complete this stunning unit's main level. Lower level with extra large windows (due to unique elevation) offers plenty of natural sunshine to shine through and offers 2 additional bedrooms & another full bath, massive Rec Rm with electric fireplace and utility room. Double garage, double drive & no side walk allows for 4 car parking on the drive +2 in garage. Home is prepped for generator hook-up with 6 outlets. Sump pump has marine dual battery back-up. (id:47594)
Property Details
| MLS® Number | H4199781 |
| Property Type | Single Family |
| AmenitiesNearBy | Public Transit, Recreation, Schools |
| CommunityFeatures | Community Centre |
| EquipmentType | Water Heater |
| Features | Park Setting, Park/reserve, Double Width Or More Driveway, Sump Pump, Automatic Garage Door Opener |
| ParkingSpaceTotal | 6 |
| RentalEquipmentType | Water Heater |
Building
| BathroomTotal | 3 |
| BedroomsAboveGround | 2 |
| BedroomsBelowGround | 2 |
| BedroomsTotal | 4 |
| Appliances | Alarm System, Central Vacuum, Dishwasher, Microwave, Window Coverings |
| ArchitecturalStyle | Bungalow |
| BasementDevelopment | Finished |
| BasementType | Full (finished) |
| ConstructedDate | 2018 |
| ConstructionStyleAttachment | Attached |
| CoolingType | Air Exchanger, Central Air Conditioning |
| ExteriorFinish | Stone, Vinyl Siding |
| FoundationType | Poured Concrete |
| HeatingFuel | Natural Gas |
| HeatingType | Forced Air |
| StoriesTotal | 1 |
| SizeExterior | 1480 Sqft |
| SizeInterior | 1480 Sqft |
| Type | Row / Townhouse |
| UtilityWater | Municipal Water |
Parking
| Attached Garage | |
| Interlocked |
Land
| Acreage | No |
| LandAmenities | Public Transit, Recreation, Schools |
| Sewer | Municipal Sewage System |
| SizeDepth | 104 Ft |
| SizeFrontage | 36 Ft |
| SizeIrregular | 36.6 X 104.27 |
| SizeTotalText | 36.6 X 104.27|under 1/2 Acre |
Rooms
| Level | Type | Length | Width | Dimensions |
|---|---|---|---|---|
| Basement | Utility Room | Measurements not available | ||
| Basement | 3pc Bathroom | Measurements not available | ||
| Basement | Bedroom | 12' '' x 12' '' | ||
| Basement | Bedroom | 12' '' x 10' 6'' | ||
| Basement | Recreation Room | 16' 6'' x 37' 6'' | ||
| Ground Level | 4pc Bathroom | Measurements not available | ||
| Ground Level | Laundry Room | Measurements not available | ||
| Ground Level | Bedroom | 10' '' x 10' '' | ||
| Ground Level | 4pc Ensuite Bath | Measurements not available | ||
| Ground Level | Primary Bedroom | 12' 4'' x 19' 3'' | ||
| Ground Level | Great Room | 16' 6'' x 24' '' | ||
| Ground Level | Kitchen | 16' 6'' x 9' '' |
https://www.realtor.ca/real-estate/27151730/73-andrew-lane-thorold
Interested?
Contact us for more information
Penny Bryce
Salesperson
Unit 101 1595 Upper James St.
Hamilton, Ontario L9B 0H7






