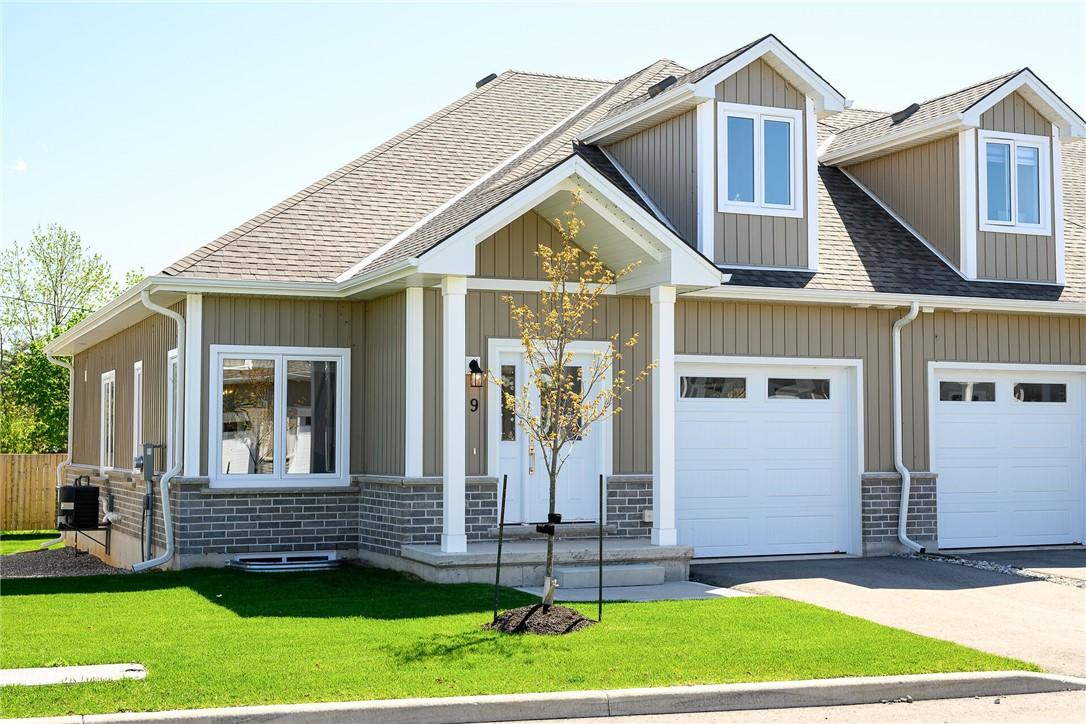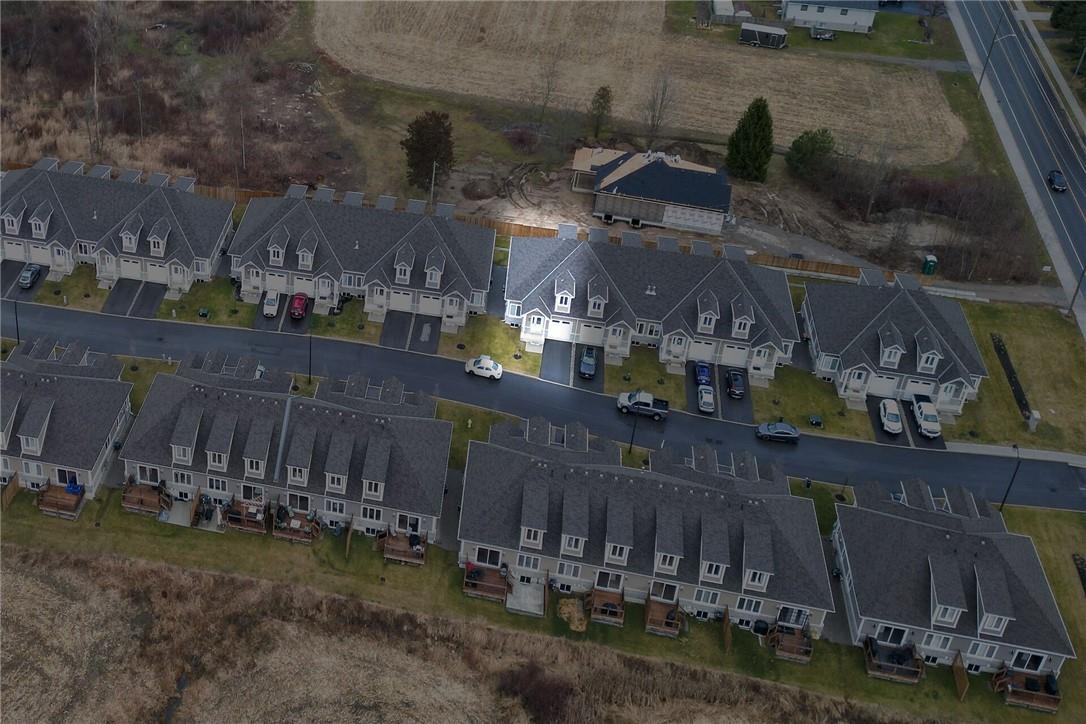744 Nelson Street W, Unit #29 Port Dover, Ontario N0A 1N0
$699,900Maintenance,
$365 Monthly
Maintenance,
$365 MonthlyStep inside a practically brand new 3 bed & 3 bath unit & be dazzled! Only very lightly lived in for a handful of summer visits, most appliances are brand new & unused while others only a few times. In pristine shape, it feels like it's newly built but at a marked down price! Inside you feel a large sense of space with the lofted ceiling height & open concept living & dining area upon entry. Invited into the refined kitchen, you see the sprawling fields through the backyard past your new floating deck. Just aside is the primary bedroom, featuring a stylish ensuite bathroom & large walk-in closet. Also conveniently on the main level is the laundry area & powder room. Moving upstairs you have a full bathroom & 2 large additional untouched bedrooms, each with window sun sitting areas, perfect for guests & separate living space. Huge basement is clean, clear & ready for buyer’s plans. Stepping outside on the deck you are ready to enjoy gorgeous sunrises over flowing fields. Steps from the water & a few minutes from downtown Port Dover, you have a summer escape, can downsize or retire! See this unit & witness the pristine condition that a practically brand new unit near the beaches of Port Dover has to offer! (id:47594)
Property Details
| MLS® Number | H4193750 |
| Property Type | Single Family |
| AmenitiesNearBy | Golf Course, Marina, Schools |
| EquipmentType | Water Heater |
| Features | Park Setting, Park/reserve, Golf Course/parkland, Beach, Paved Driveway, Year Round Living |
| ParkingSpaceTotal | 2 |
| RentalEquipmentType | Water Heater |
Building
| BathroomTotal | 3 |
| BedroomsAboveGround | 3 |
| BedroomsTotal | 3 |
| Appliances | Dishwasher, Dryer, Microwave, Refrigerator, Stove, Washer, Window Coverings |
| BasementDevelopment | Unfinished |
| BasementType | Full (unfinished) |
| ConstructedDate | 2022 |
| ConstructionMaterial | Wood Frame |
| ConstructionStyleAttachment | Attached |
| CoolingType | Central Air Conditioning |
| ExteriorFinish | Brick, Wood |
| FoundationType | Poured Concrete |
| HalfBathTotal | 1 |
| HeatingFuel | Natural Gas |
| HeatingType | Forced Air |
| StoriesTotal | 2 |
| SizeExterior | 1577 Sqft |
| SizeInterior | 1577 Sqft |
| Type | Row / Townhouse |
| UtilityWater | Municipal Water |
Land
| Acreage | No |
| LandAmenities | Golf Course, Marina, Schools |
| Sewer | Municipal Sewage System |
| SizeIrregular | 0 X 0 |
| SizeTotalText | 0 X 0|under 1/2 Acre |
| SoilType | Loam |
Rooms
| Level | Type | Length | Width | Dimensions |
|---|---|---|---|---|
| Second Level | 4pc Bathroom | 8' 1'' x 6' 8'' | ||
| Second Level | Bedroom | 14' 6'' x 12' 6'' | ||
| Second Level | Bedroom | 15' '' x 12' 4'' | ||
| Basement | Recreation Room | 48' 1'' x 15' 1'' | ||
| Basement | Utility Room | 27' 1'' x 13' '' | ||
| Ground Level | Laundry Room | 7' 5'' x 7' '' | ||
| Ground Level | 2pc Bathroom | 4' 4'' x 5' '' | ||
| Ground Level | 3pc Bathroom | 9' 2'' x 5' 9'' | ||
| Ground Level | Bedroom | 13' 9'' x 12' 5'' | ||
| Ground Level | Kitchen | 12' 1'' x 14' 6'' | ||
| Ground Level | Dining Room | 16' 5'' x 11' 5'' | ||
| Ground Level | Living Room | 14' 5'' x 14' 6'' |
https://www.realtor.ca/real-estate/26881954/744-nelson-street-w-unit-29-port-dover
Interested?
Contact us for more information
Marty Birthelmer
Salesperson
1595 Upper James St Unit 4b
Hamilton, Ontario L9B 0H7








































