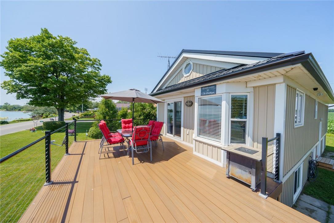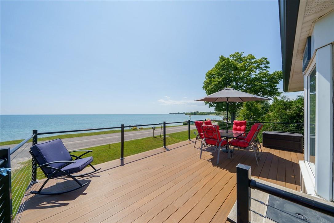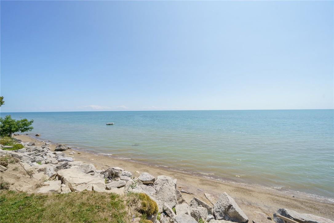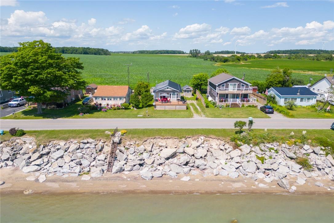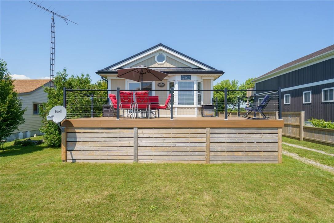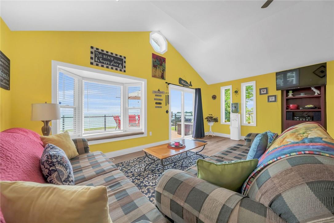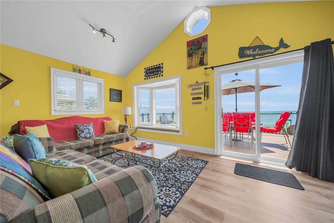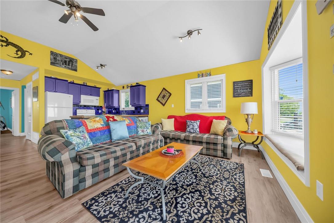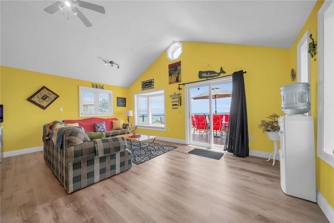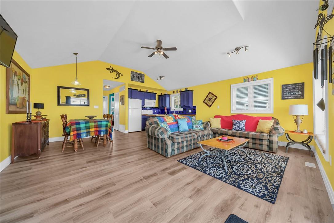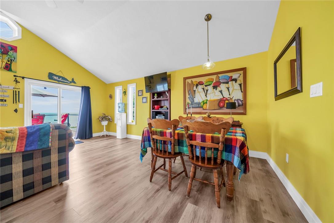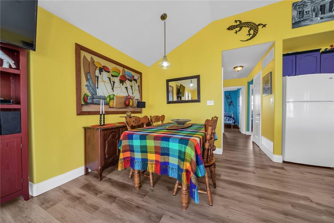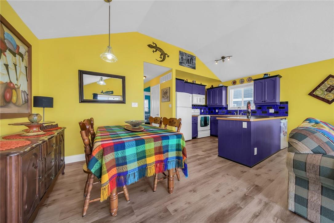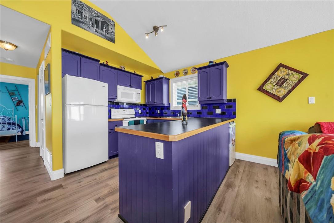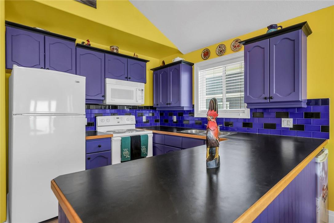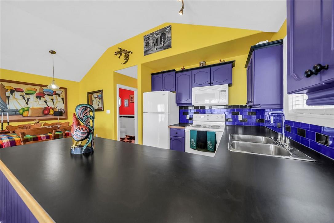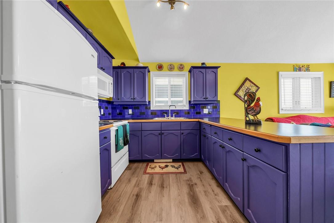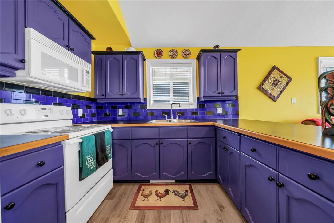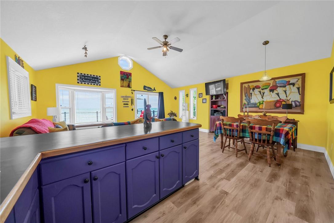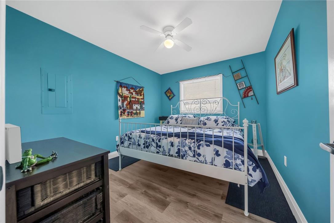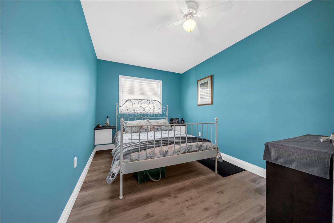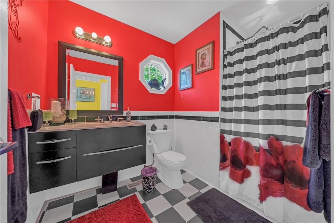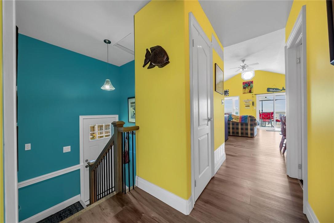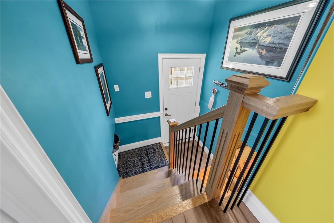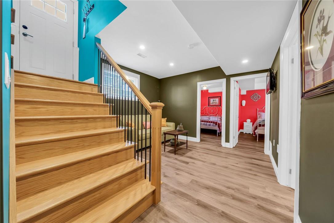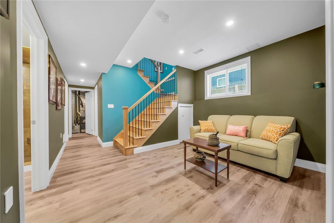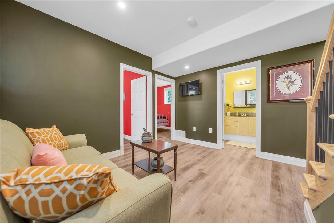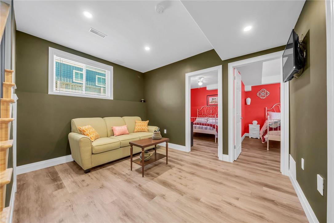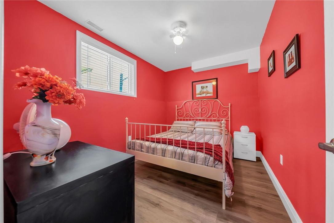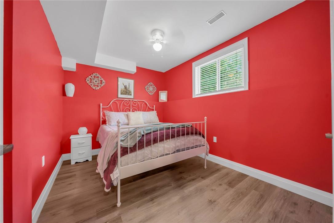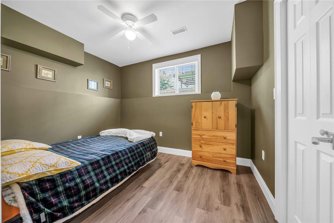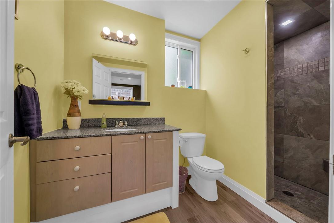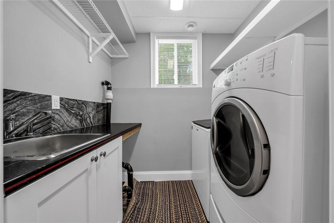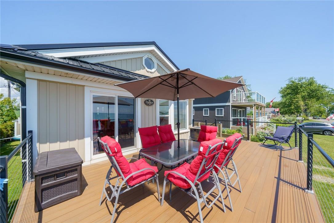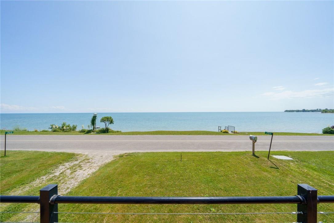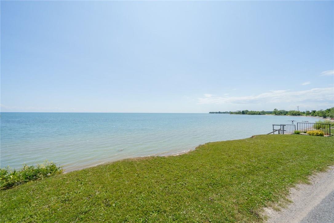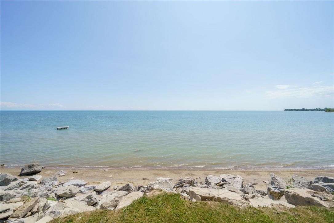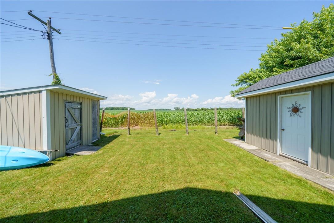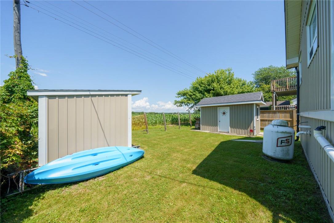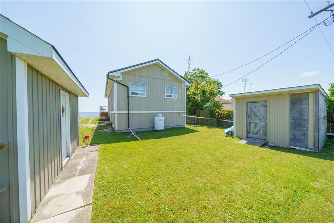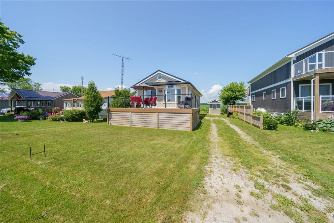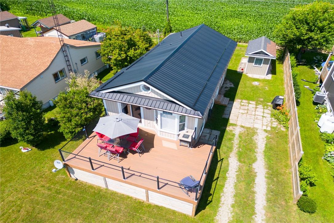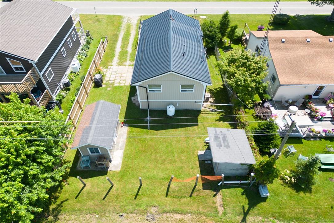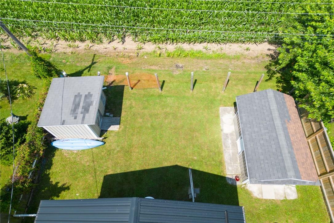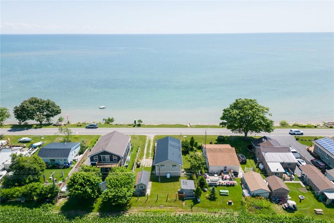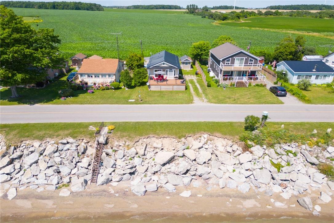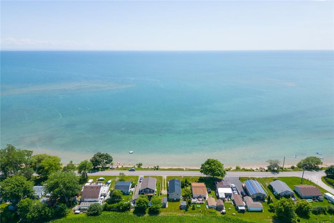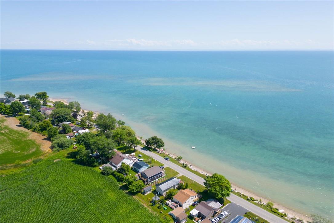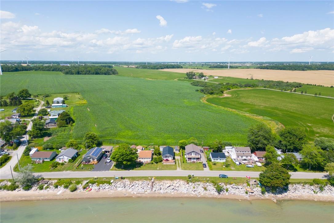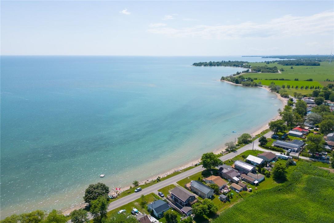751 Lakeshore Road Selkirk, Ontario N0A 1P0
$799,900
Exquisitely updated, Caribbean Inspired 5 bedroom, 2 bathroom Turn key Lake Erie home offering gorgeous unobstructed Lakeviews and desired sand beach across the road. Ideal family cottage, home, or Investment with all furnishings included – truly a “move right in” package. Great curb appeal with oversized, elevated Lakefacing deck with composite decking, vinyl sided exterior, & ample parking situated on manicured 50’ x 100’ lot. Extensively renovated in 2017/2018 with new poured concrete foundation, insulation, wiring, drywall, flooring, furnace, A/C, & more. Better than New! The stunning interior layout offers approximately 1600 sq ft of distinguished living space highlighted by vaulted ceilings, premium luxury vinyl flooring thorughout, custom kitchen cabinetry, dining area, & spacious living room with emphasis on the Beautiful water views, 2 MF bedrooms, & 4 pc bathroom. The finished basement features 3 additional bedrooms, large rec room area, 3 pc bathroom with walk in shower, laundry room, & utility area. Conveniently located minutes to Selkirk, Fisherville, Port Dover amenities, & easy commute to Hamilton, 403, QEW, & GTA. Pride of ownership & high end updates are evident throughout. Call today for your Opportunity to view this meticulously maintained home! Experience all that the Lake Erie Lifestyle has to Offer! (id:47594)
Property Details
| MLS® Number | H4191680 |
| Property Type | Single Family |
| AmenitiesNearBy | Golf Course |
| CommunityFeatures | Quiet Area |
| EquipmentType | Propane Tank |
| Features | Park Setting, Park/reserve, Golf Course/parkland, Crushed Stone Driveway, Level, Country Residential |
| ParkingSpaceTotal | 3 |
| RentalEquipmentType | Propane Tank |
| StorageType | Holding Tank |
| Structure | Shed |
| ViewType | View |
Building
| BathroomTotal | 2 |
| BedroomsAboveGround | 2 |
| BedroomsBelowGround | 3 |
| BedroomsTotal | 5 |
| Appliances | Central Vacuum, Dryer, Refrigerator, Stove, Washer, Window Coverings, Fan |
| ArchitecturalStyle | Bungalow |
| BasementDevelopment | Finished |
| BasementType | Full (finished) |
| ConstructedDate | 1955 |
| ConstructionStyleAttachment | Detached |
| CoolingType | Central Air Conditioning |
| ExteriorFinish | Vinyl Siding |
| FoundationType | Poured Concrete |
| HeatingFuel | Propane |
| HeatingType | Forced Air |
| StoriesTotal | 1 |
| SizeExterior | 860 Sqft |
| SizeInterior | 860 Sqft |
| Type | House |
| UtilityWater | Cistern |
Parking
| Gravel | |
| No Garage |
Land
| Acreage | No |
| LandAmenities | Golf Course |
| Sewer | Holding Tank |
| SizeDepth | 100 Ft |
| SizeFrontage | 50 Ft |
| SizeIrregular | 50 X 100 |
| SizeTotalText | 50 X 100|under 1/2 Acre |
| SoilType | Clay |
Rooms
| Level | Type | Length | Width | Dimensions |
|---|---|---|---|---|
| Basement | Laundry Room | 6' 11'' x 5' 3'' | ||
| Basement | 3pc Bathroom | 10' '' x 5' 2'' | ||
| Basement | Bedroom | 8' 6'' x 11' 3'' | ||
| Basement | Bedroom | 11' 6'' x 8' 9'' | ||
| Basement | Bedroom | 11' 6'' x 8' 6'' | ||
| Basement | Family Room | 9' 6'' x 12' '' | ||
| Ground Level | Bedroom | 11' 11'' x 8' 8'' | ||
| Ground Level | Bedroom | 11' 6'' x 9' 11'' | ||
| Ground Level | 4pc Bathroom | 6' 3'' x 6' 2'' | ||
| Ground Level | Living Room | 12' 4'' x 19' 1'' | ||
| Ground Level | Dining Room | 9' 11'' x 9' 6'' | ||
| Ground Level | Kitchen | 9' '' x 9' 6'' |
https://www.realtor.ca/real-estate/26788942/751-lakeshore-road-selkirk
Interested?
Contact us for more information
Chuck Hogeterp
Salesperson
325 Winterberry Dr Unit 4b
Stoney Creek, Ontario L8J 0B6

