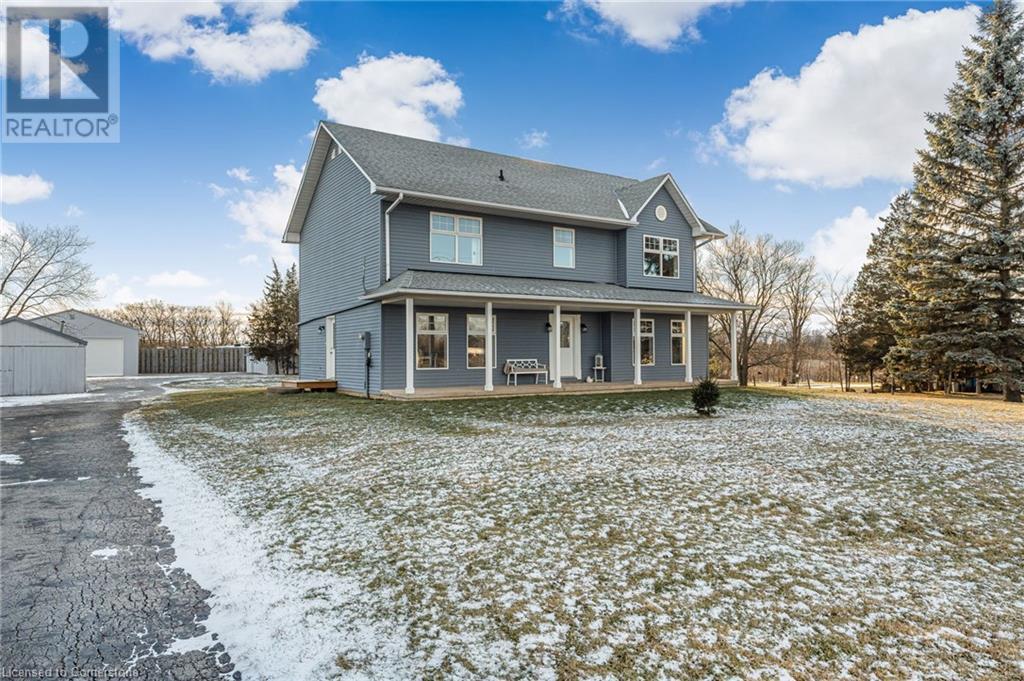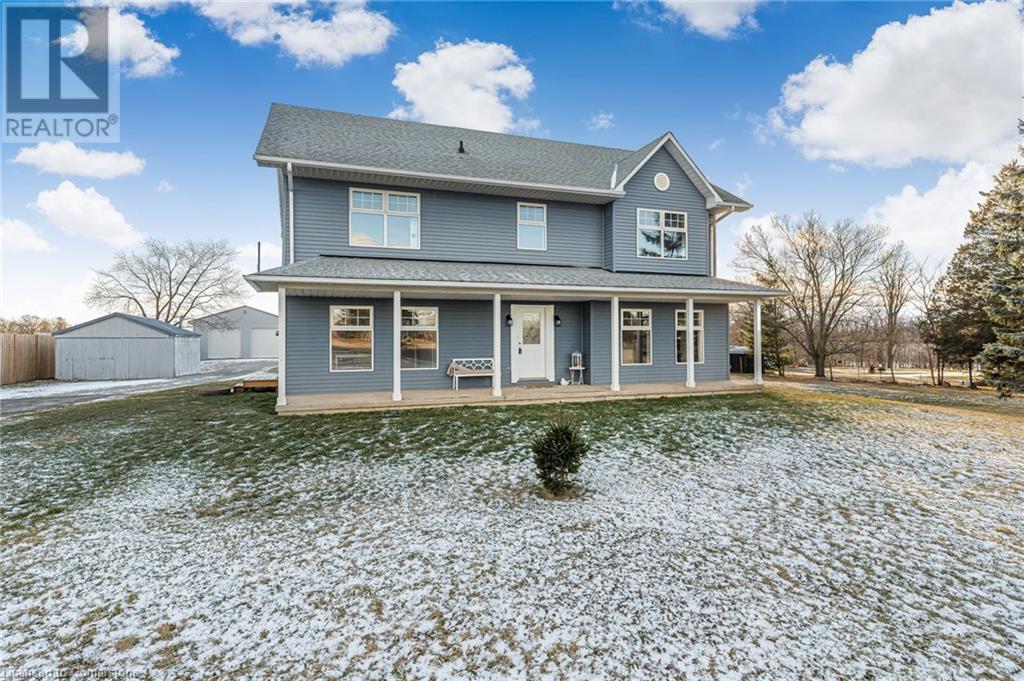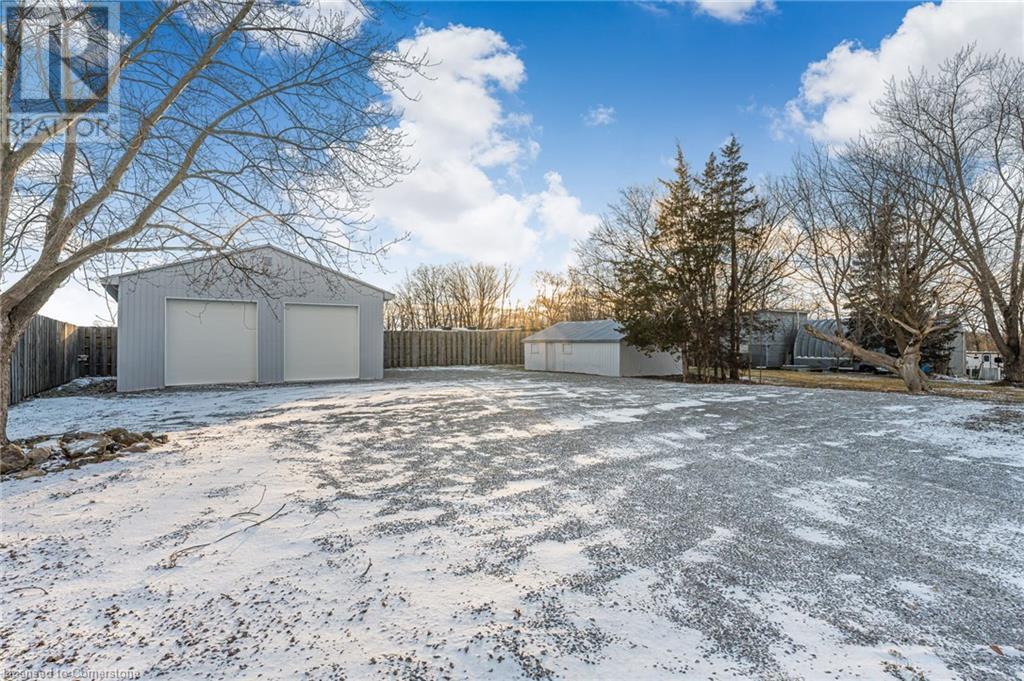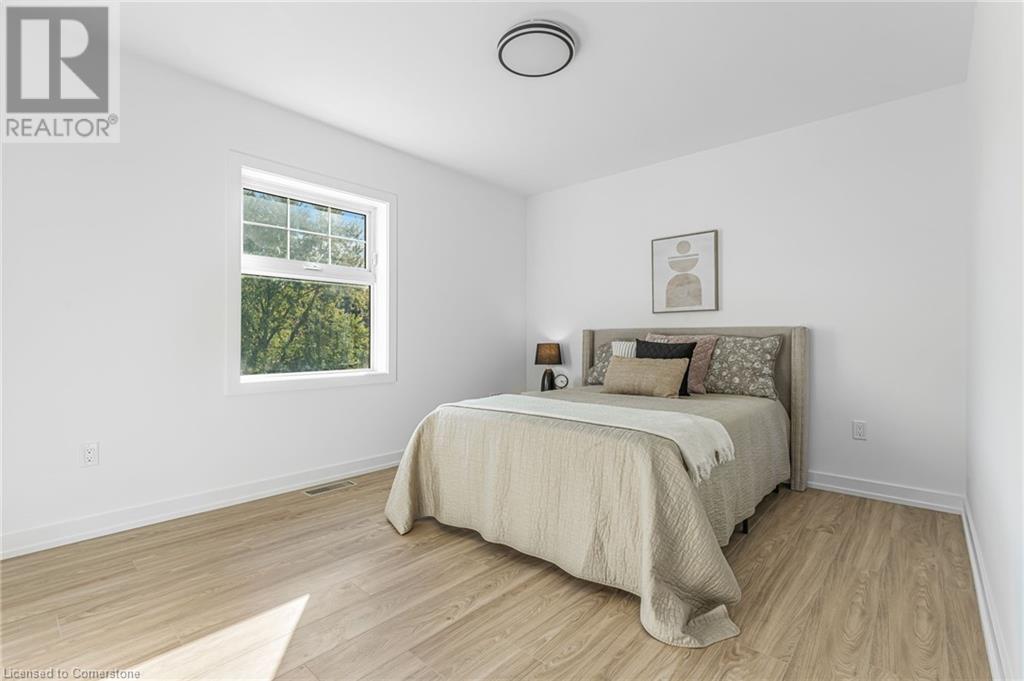7580 Regional 20 Road West Lincoln, Ontario L0R 2A0
$999,900
A huge 2,228 square foot family home on 1.1 acres with 4 bedrooms and a 36’ x 36’ shop! This home has been renovated from top to bottom and is ready to just move in. The shop includes a concrete floor and two brand new 14’ x 11’6” insulated roll doors. Two more additional outbuildings measured at 24’ x 18’ and 28’ x 19’. The brand new eat-in kitchen includes white cabinetry, quartz countertops, stainless steel appliances, ceramic tile backsplash and a patio door to the rear deck. The sprawling main floor also includes a mud/laundry room, living room, separate dining room and a family room with a gas fireplace. Upstairs boasts 4 generous sized bedrooms, 2 full bathrooms and a linen closet. The primary bedroom has two double closets and a 3-piece ensuite with a walk-in shower, tile flooring and a decorative mirror. The second and third bedrooms include double closets.The fourth bedroom has a single closet. The 4-piece bathroom has a tub/shower combination, tile flooring and a decorative mirror. 2024 updates include: all new flooring throughout the home, home exterior siding and entire interior of the home repainted, outbuilding exteriors painted, entire kitchen (and appliances), all bathrooms, new casings, baseboard throughout the home, patio door and living room window, light fixtures, door hardware, cistern pump, central A/C. Shingles were updated in 2018. Water treatment includes a water softener and UV filtration system. (id:47594)
Property Details
| MLS® Number | 40688799 |
| Property Type | Single Family |
| Amenities Near By | Golf Nearby, Hospital, Park, Place Of Worship, Schools |
| Community Features | School Bus |
| Features | Crushed Stone Driveway, Country Residential, Sump Pump |
| Parking Space Total | 14 |
| Structure | Workshop, Shed |
Building
| Bathroom Total | 3 |
| Bedrooms Above Ground | 4 |
| Bedrooms Total | 4 |
| Appliances | Dishwasher, Dryer, Refrigerator, Washer, Gas Stove(s) |
| Architectural Style | 2 Level |
| Basement Development | Unfinished |
| Basement Type | Full (unfinished) |
| Constructed Date | 1993 |
| Construction Style Attachment | Detached |
| Cooling Type | Central Air Conditioning |
| Exterior Finish | Vinyl Siding |
| Foundation Type | Poured Concrete |
| Half Bath Total | 1 |
| Heating Fuel | Natural Gas |
| Heating Type | Forced Air |
| Stories Total | 2 |
| Size Interior | 2,228 Ft2 |
| Type | House |
| Utility Water | Cistern |
Parking
| Detached Garage |
Land
| Acreage | No |
| Land Amenities | Golf Nearby, Hospital, Park, Place Of Worship, Schools |
| Sewer | Septic System |
| Size Depth | 288 Ft |
| Size Frontage | 169 Ft |
| Size Total Text | 1/2 - 1.99 Acres |
| Zoning Description | Ec,rur |
Rooms
| Level | Type | Length | Width | Dimensions |
|---|---|---|---|---|
| Second Level | 4pc Bathroom | Measurements not available | ||
| Second Level | Full Bathroom | Measurements not available | ||
| Second Level | Bedroom | 12'0'' x 11'2'' | ||
| Second Level | Bedroom | 15'2'' x 10'6'' | ||
| Second Level | Bedroom | 14'8'' x 12'11'' | ||
| Second Level | Primary Bedroom | 14'8'' x 13'0'' | ||
| Basement | Other | 39'11'' x 25'6'' | ||
| Main Level | 2pc Bathroom | Measurements not available | ||
| Main Level | Laundry Room | 7'6'' x 9'10'' | ||
| Main Level | Foyer | 13'8'' x 11'2'' | ||
| Main Level | Family Room | 14'5'' x 13'0'' | ||
| Main Level | Living Room | 14'8'' x 12'11'' | ||
| Main Level | Dining Room | 12'0'' x 11'2'' | ||
| Main Level | Eat In Kitchen | 18'0'' x 13'0'' |
https://www.realtor.ca/real-estate/27787758/7580-regional-20-road-west-lincoln
Contact Us
Contact us for more information

Wayne Schilstra
Broker
(905) 573-1189
325 Winterberry Dr Unit 4b
Stoney Creek, Ontario L8J 0B6
(905) 573-1188
(905) 573-1189

David Hildebrand
Salesperson
(905) 573-1189
http//www.davidhildebrand.ca
325 Winterberry Dr Unit 4b
Stoney Creek, Ontario L8J 0B6
(905) 573-1188
(905) 573-1189












































