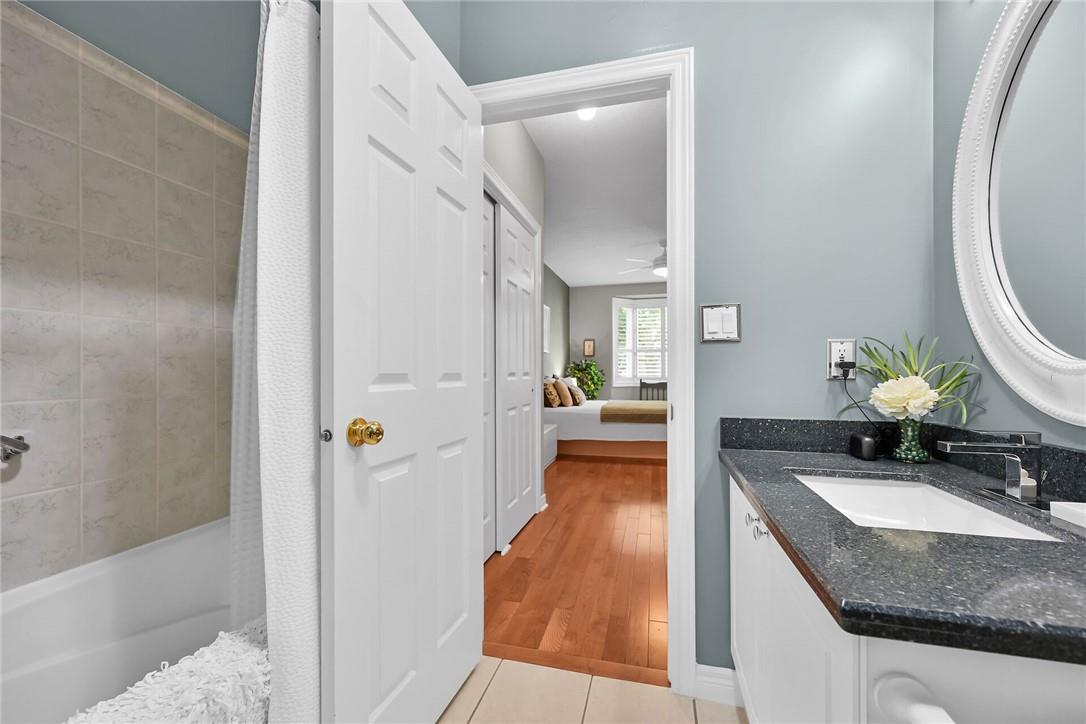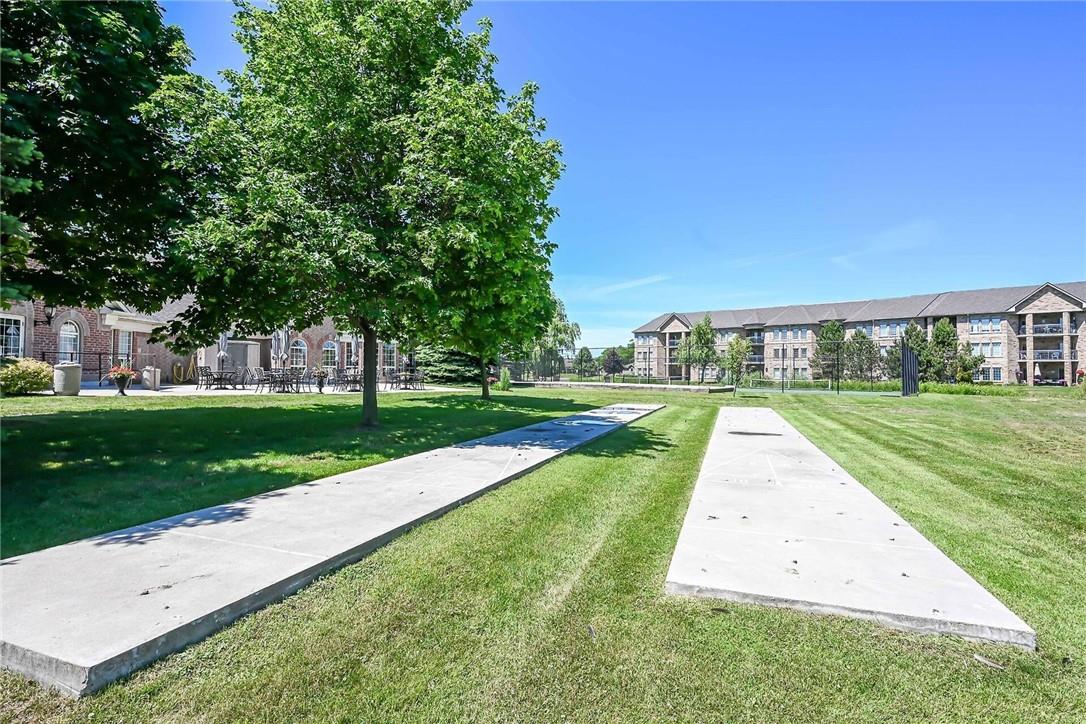76 Northernbreeze Street Mount Hope, Ontario L0R 1W0
$799,900Maintenance,
$694.08 Monthly
Maintenance,
$694.08 MonthlyWELCOME TO TWENTY PLACE! ONE OF SOUTHERN ONTARIO'S MOST SOUGHT-AFTER ADULT LIFESTYLE COMMUNITIES. ENJOY LOW-MAINTENANCE LIVING AND THE MANY GREAT AMENITIES THE SPECTACULAR RESIDENTS' CLUBHOUSE HAS TO OFFER. THERE IS INDOOR POOL, SAUNA, WHIRLPOOL, LARGE GATHERING/PARTY ROOM, LIBRARY, GAMES & CRAFT ROOMS., PICKLE BALL COURT, AND SO MUCH MORE! THIS BEAUTIFUL BUNGALOW, WITH NO BACKYARD NEIGHBORS, HAS BEEN LOVINGLY MAINTAINED AND UPDATED BY THE ORIGINAL OWNER OF 23 YEARS. RICH HARDWOOD FLOORING, GRANITE, QUARTZ, CALIFORNIA SHUTTERS, QUALITY APPLIANCES, NICELY FINISHED BASEMENT AND VERY PRIVATE BACKYARD, WITH DECK, STONE PATIO AND RETRACTABLE AWNING ARE FEATURED. THIS IS ADULT LIVING AT ITS BEST! (id:47594)
Property Details
| MLS® Number | H4198036 |
| Property Type | Single Family |
| AmenitiesNearBy | Hospital, Recreation |
| CommunityFeatures | Quiet Area, Community Centre |
| EquipmentType | Water Heater |
| Features | Balcony, Paved Driveway, Level, Year Round Living, Automatic Garage Door Opener |
| ParkingSpaceTotal | 2 |
| PoolType | Indoor Pool, Outdoor Pool |
| RentalEquipmentType | Water Heater |
Building
| BathroomTotal | 3 |
| BedroomsAboveGround | 2 |
| BedroomsTotal | 2 |
| Amenities | Exercise Centre, Party Room |
| Appliances | Central Vacuum, Freezer, Garburator, Refrigerator, Stove, Humidifier, Fan |
| ArchitecturalStyle | Bungalow |
| BasementDevelopment | Partially Finished |
| BasementType | Full (partially Finished) |
| ConstructedDate | 2001 |
| ConstructionStyleAttachment | Attached |
| CoolingType | Central Air Conditioning |
| ExteriorFinish | Brick |
| FireplaceFuel | Electric |
| FireplacePresent | Yes |
| FireplaceType | Other - See Remarks |
| FoundationType | Poured Concrete |
| HalfBathTotal | 1 |
| HeatingFuel | Natural Gas |
| HeatingType | Forced Air |
| StoriesTotal | 1 |
| SizeExterior | 1375 Sqft |
| SizeInterior | 1375 Sqft |
| Type | Row / Townhouse |
| UtilityWater | Municipal Water |
Parking
| Attached Garage | |
| Inside Entry |
Land
| Acreage | No |
| LandAmenities | Hospital, Recreation |
| Sewer | Municipal Sewage System |
| SizeIrregular | X |
| SizeTotalText | X |
Rooms
| Level | Type | Length | Width | Dimensions |
|---|---|---|---|---|
| Basement | Utility Room | Measurements not available | ||
| Basement | Storage | Measurements not available | ||
| Basement | Office | Measurements not available | ||
| Basement | 2pc Bathroom | Measurements not available | ||
| Basement | Recreation Room | Measurements not available | ||
| Ground Level | Laundry Room | Measurements not available | ||
| Ground Level | 3pc Bathroom | Measurements not available | ||
| Ground Level | Bedroom | 13' 9'' x 8' 10'' | ||
| Ground Level | 4pc Ensuite Bath | Measurements not available | ||
| Ground Level | Primary Bedroom | 17' 2'' x 11' 10'' | ||
| Ground Level | Dinette | 7' 8'' x 7' 10'' | ||
| Ground Level | Kitchen | 9' '' x 7' 10'' | ||
| Ground Level | Dining Room | 21' 8'' x 8' 10'' | ||
| Ground Level | Living Room | 14' 1'' x 12' 5'' | ||
| Ground Level | Foyer | Measurements not available |
https://www.realtor.ca/real-estate/27075200/76-northernbreeze-street-mount-hope
Interested?
Contact us for more information
Darlene Mccauley
Broker
Unit 101 1595 Upper James St.
Hamilton, Ontario L9B 0H7




















































