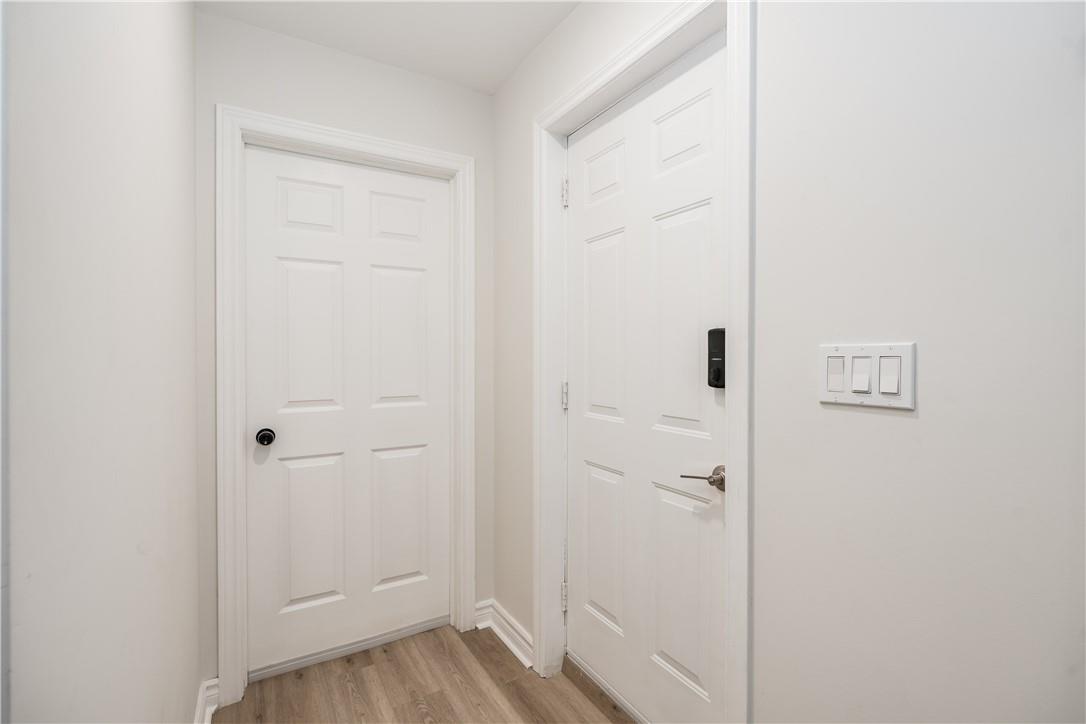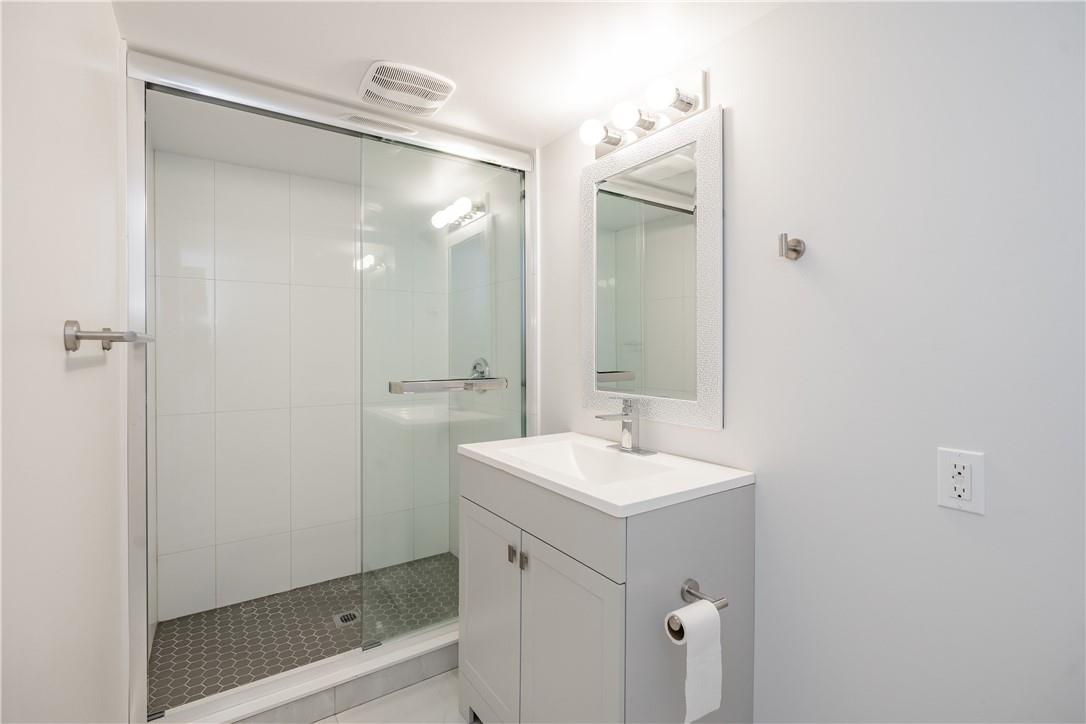7669 Alpine Drive, Unit #lower Niagara Falls, Ontario L2H 3B7
$1,700 Monthly
Spacious and bright one-bedroom apartment located on the lower-level of a detached house in the desirable Ascot neighborhood. This newly created secondary suite features an open-concept design with an inviting living room, dining area, and kitchen, along with a large bedroom equipped with ample storage and a three-piece bathroom. Additional features include in-suite laundry, exclusive access to a patio, and one parking spot. It is conveniently situated near public transport, shopping areas, and major highways. Tenant will pay for utilities. Available immediately for a medium or long-term lease. (id:47594)
Property Details
| MLS® Number | H4193777 |
| Property Type | Single Family |
| EquipmentType | None |
| Features | Paved Driveway |
| ParkingSpaceTotal | 1 |
| RentalEquipmentType | None |
Building
| BathroomTotal | 1 |
| BedroomsBelowGround | 1 |
| BedroomsTotal | 1 |
| BasementDevelopment | Finished |
| BasementType | Full (finished) |
| CoolingType | Central Air Conditioning |
| ExteriorFinish | Brick |
| FoundationType | Poured Concrete |
| HeatingFuel | Natural Gas |
| HeatingType | Forced Air |
| SizeExterior | 725 Sqft |
| SizeInterior | 725 Sqft |
| Type | Apartment |
| UtilityWater | Municipal Water |
Parking
| No Garage |
Land
| Acreage | No |
| Sewer | Municipal Sewage System |
| SizeDepth | 120 Ft |
| SizeFrontage | 50 Ft |
| SizeIrregular | 50 X 120.18 |
| SizeTotalText | 50 X 120.18|under 1/2 Acre |
Rooms
| Level | Type | Length | Width | Dimensions |
|---|---|---|---|---|
| Lower Level | Laundry Room | 7' 1'' x 4' 0'' | ||
| Lower Level | Kitchen | 10' 3'' x 6' 2'' | ||
| Lower Level | 3pc Bathroom | 10' 4'' x 6' 5'' | ||
| Lower Level | Bedroom | 14' 6'' x 12' 7'' | ||
| Lower Level | Living Room/dining Room | 20' 0'' x 17' 2'' |
https://www.realtor.ca/real-estate/26889797/7669-alpine-drive-unit-lower-niagara-falls
Interested?
Contact us for more information
John Mircea
Salesperson
502 Brant Street
Burlington, Ontario L7R 2G4



















