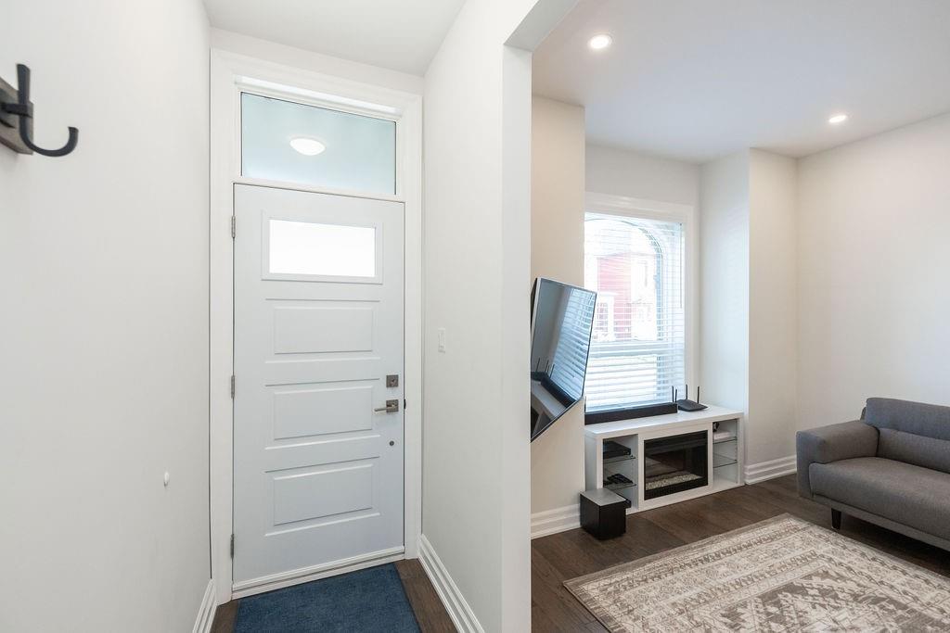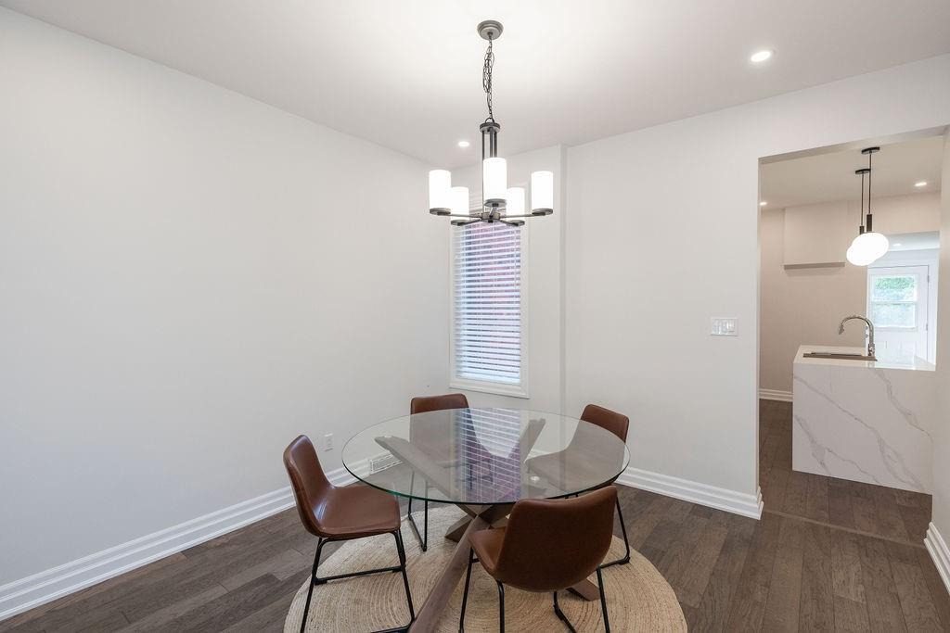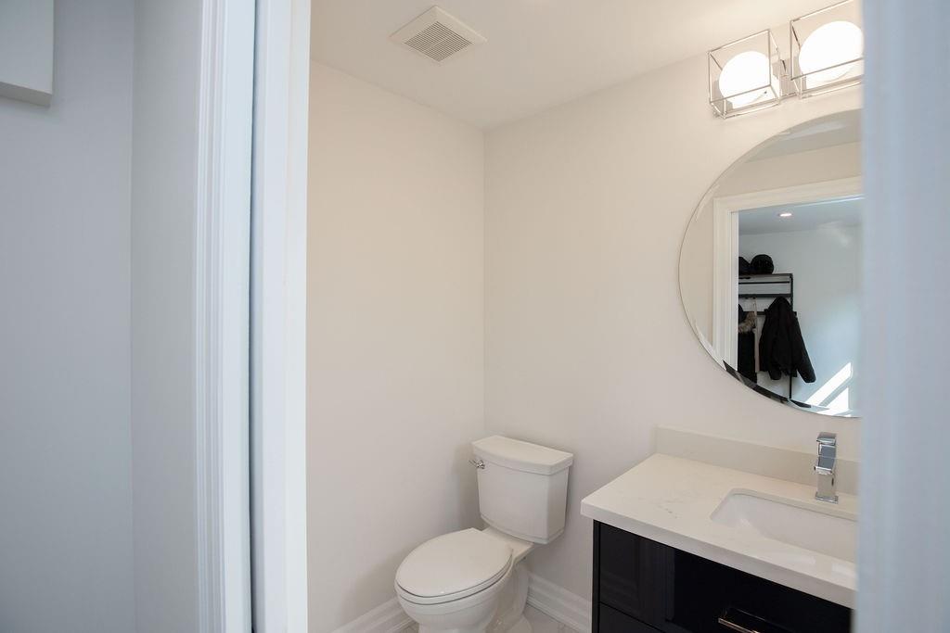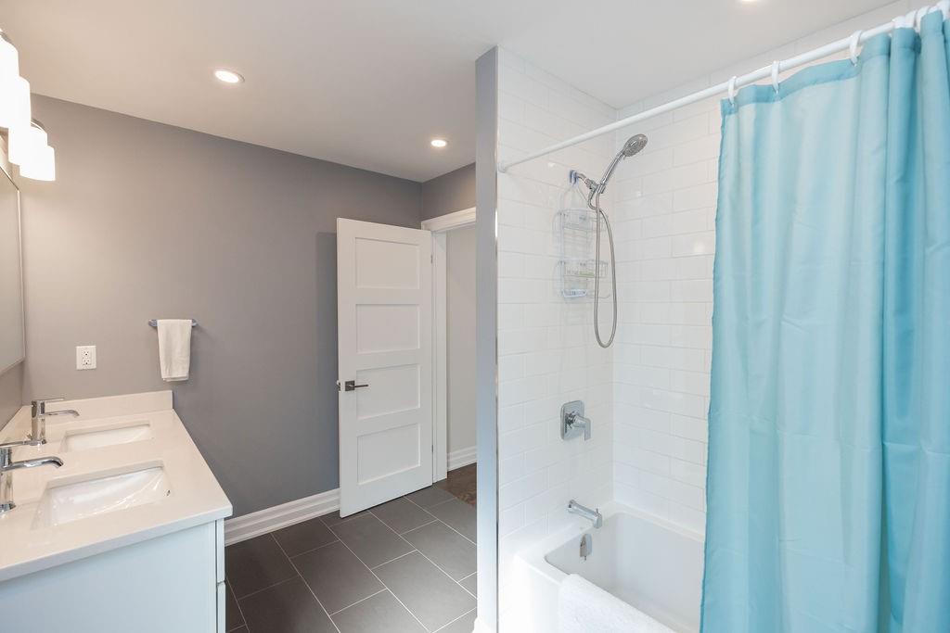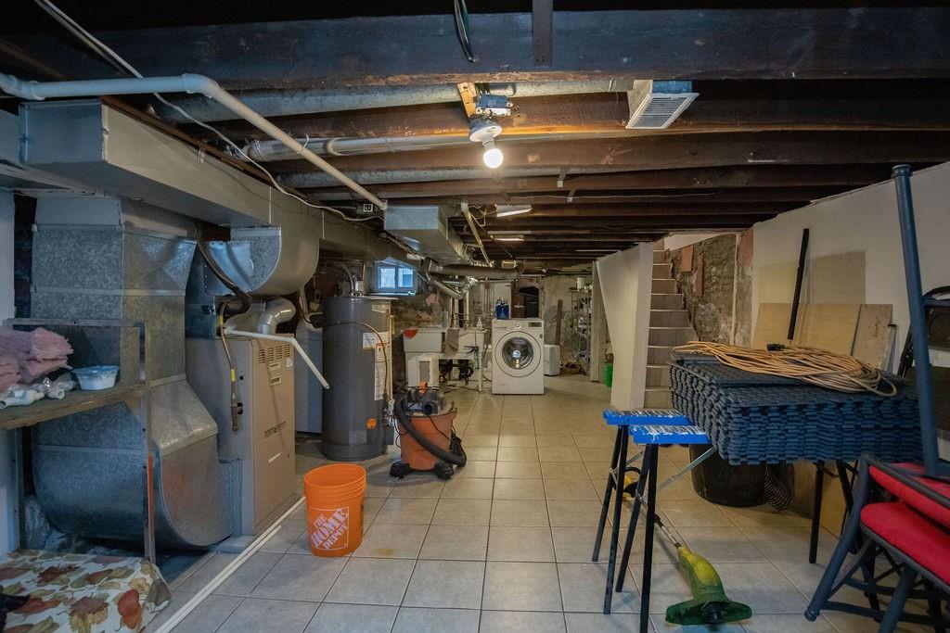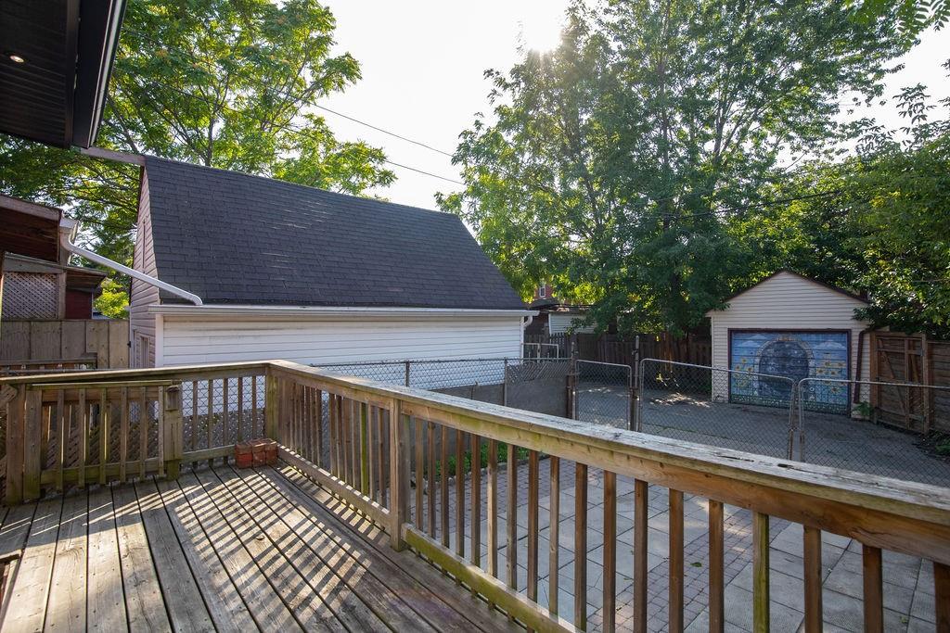77 William Street Hamilton, Ontario L8L 5T6
$499,900
Introducing a stunning & meticulously maintained home that exudes elegance & charm. Nestled within the Landsdale neighbourhood, offering easy walkability to some local favourites like Motel, Wildcat Tavern & Maisy’s Pearl. Functionality & style go hand in hand once you enter through the front door. Tall ceilings coupled with brand new pot lights give the space a bright and fresh feeling. Continuous 1/2 inch engineered hardwood flow throughout the main floor, adding a warm touch to the space. The gourmet custom kitchen is the at-home chef’s dream complete with pull out drawers, pantry & waterfall quartz counters/backsplash. The bonus mud room at the rear of the home allows you to keep those outdoor shoes and unsightly coats free & clear of your living space & a 2 pc bath too! A brand new custom staircase leads you to the upper level which boasts a super spacious 5 piece bathroom, master bedroom w/large closet & additional bedroom. Side-by-side front loading laundry machines tucked away ever so nicely with hideaway sliding doors & quartz counters. The lower level of the home offers even more possibilities with a partially finished space, additional laundry facilities and bonus storage area. Rear parking for 2 vehicles and plenty of on street parking available as well! Updates include: plumbing, insulation (main/2nd floors), new wiring/electrical panel, pot lights/lighting fixtures, new windows/exterior doors. No detail was left behind! (id:47594)
Property Details
| MLS® Number | H4201303 |
| Property Type | Single Family |
| AmenitiesNearBy | Hospital, Public Transit, Schools |
| EquipmentType | None |
| Features | Park Setting, Park/reserve, Double Width Or More Driveway |
| ParkingSpaceTotal | 2 |
| RentalEquipmentType | None |
Building
| BathroomTotal | 2 |
| BedroomsAboveGround | 2 |
| BedroomsTotal | 2 |
| Appliances | Dishwasher, Dryer, Microwave, Refrigerator, Stove, Washer |
| ArchitecturalStyle | 2 Level |
| BasementDevelopment | Partially Finished |
| BasementType | Full (partially Finished) |
| ConstructionStyleAttachment | Detached |
| CoolingType | Central Air Conditioning |
| ExteriorFinish | Brick |
| FoundationType | Unknown |
| HalfBathTotal | 1 |
| HeatingFuel | Natural Gas |
| HeatingType | Forced Air |
| StoriesTotal | 2 |
| SizeExterior | 1308 Sqft |
| SizeInterior | 1308 Sqft |
| Type | House |
| UtilityWater | Municipal Water |
Parking
| No Garage |
Land
| AccessType | River Access |
| Acreage | No |
| LandAmenities | Hospital, Public Transit, Schools |
| Sewer | Municipal Sewage System |
| SizeDepth | 80 Ft |
| SizeFrontage | 19 Ft |
| SizeIrregular | 19.54 X 80.18 |
| SizeTotalText | 19.54 X 80.18|under 1/2 Acre |
| SurfaceWater | Creek Or Stream |
Rooms
| Level | Type | Length | Width | Dimensions |
|---|---|---|---|---|
| Second Level | 4pc Bathroom | 10' 5'' x 7' 5'' | ||
| Second Level | Bedroom | 11' 2'' x 9' '' | ||
| Second Level | Bedroom | 14' 7'' x 12' 5'' | ||
| Basement | Recreation Room | Measurements not available | ||
| Basement | Cold Room | Measurements not available | ||
| Basement | Utility Room | Measurements not available | ||
| Ground Level | 2pc Bathroom | 6' 2'' x 4' 2'' | ||
| Ground Level | Mud Room | 6' 2'' x 8' '' | ||
| Ground Level | Eat In Kitchen | 10' 5'' x 13' 3'' | ||
| Ground Level | Dining Room | 12' '' x 11' 5'' | ||
| Ground Level | Living Room | 12' '' x 10' 8'' | ||
| Ground Level | Foyer | Measurements not available |
https://www.realtor.ca/real-estate/27217282/77-william-street-hamilton
Interested?
Contact us for more information
Jess Fabrizio
Salesperson
325 Winterberry Dr Unit 4b
Stoney Creek, Ontario L8J 0B6




