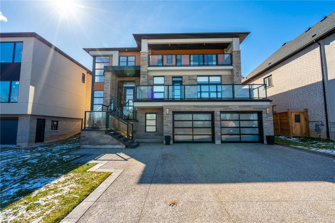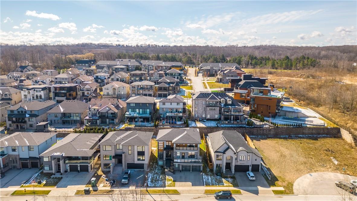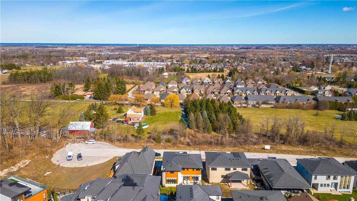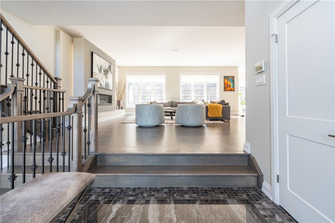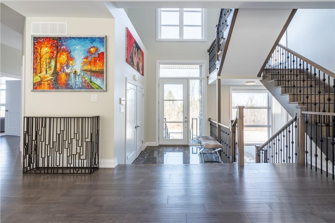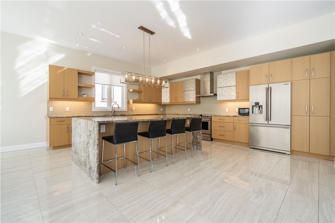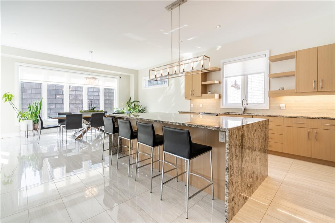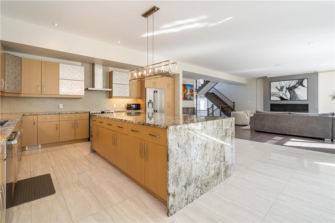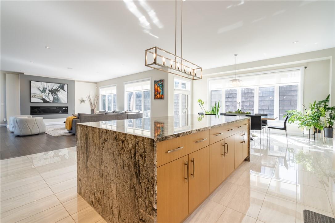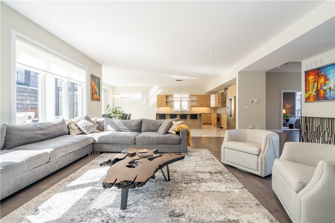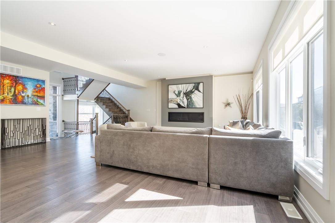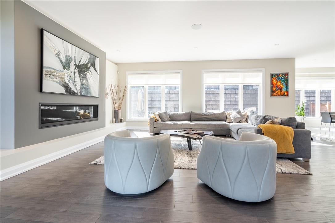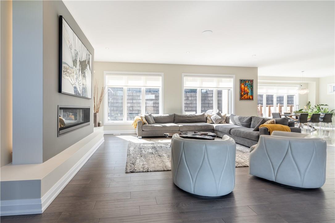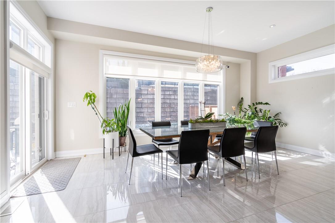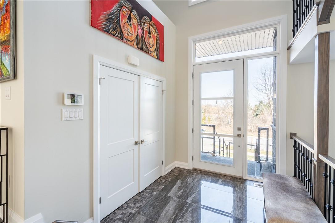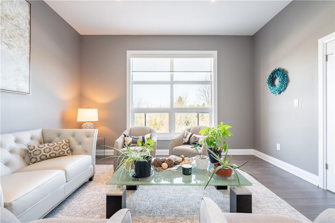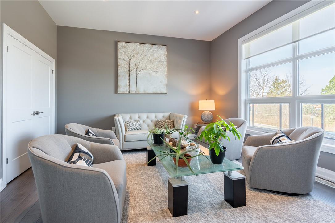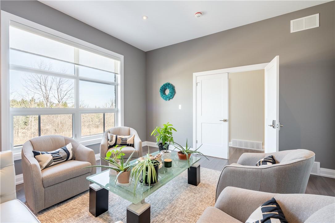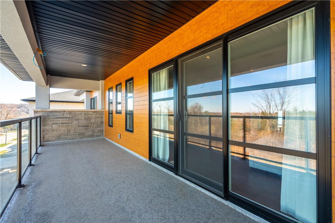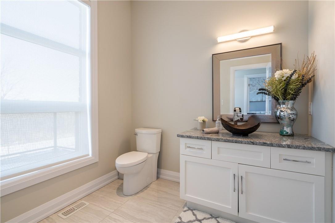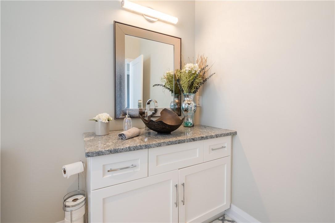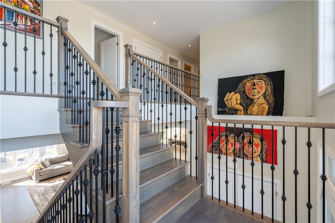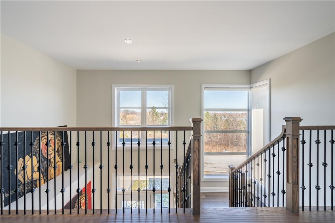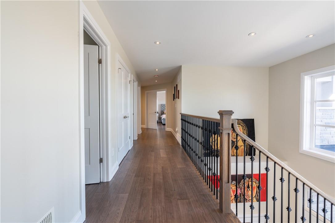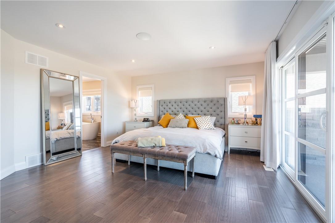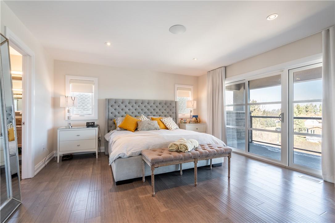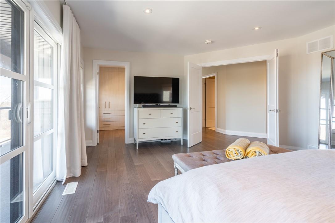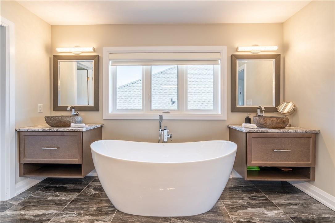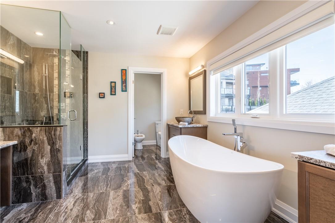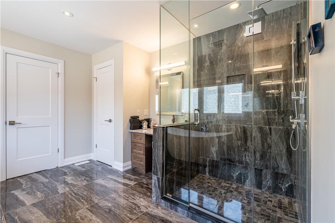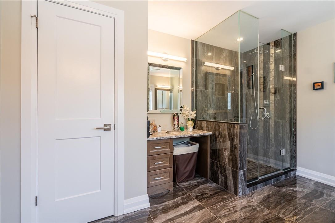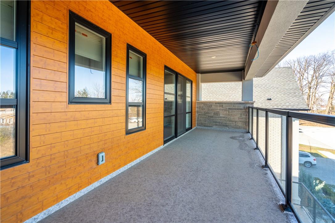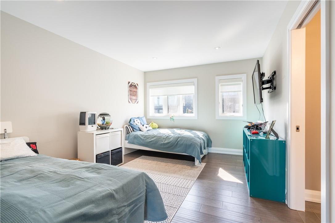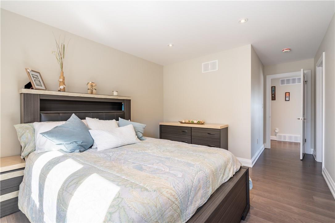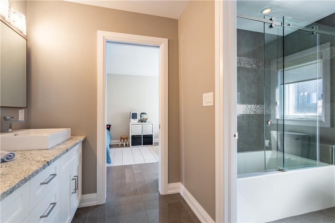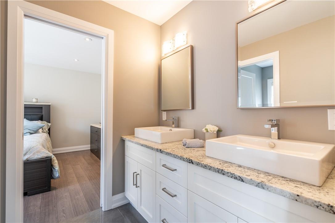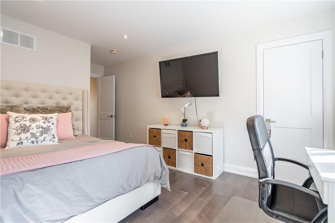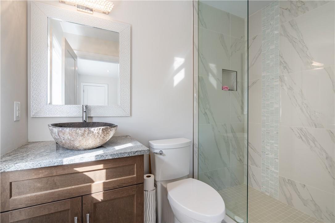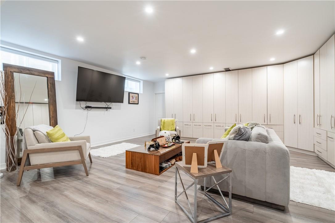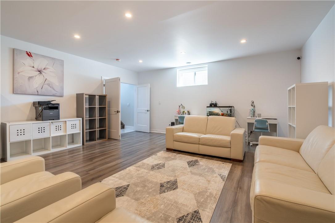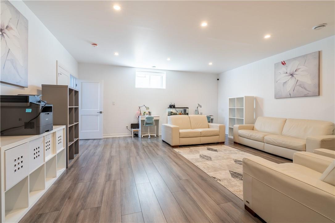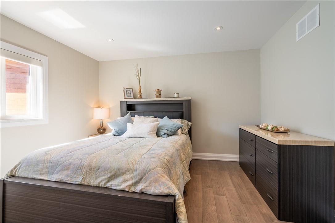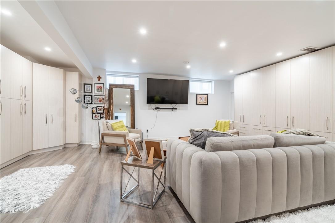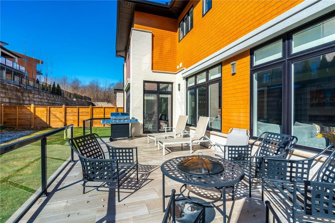78 Hickory Avenue Niagara-On-The-Lake, Ontario L0S 1J0
$1,950,000
Discover this magnificent 5,200 square foot residence, showcasing exceptional luxurious finishes. The elevated ceilings (20 Ft.), large windows and open concept design create a spacious and inviting atmosphere. The modern kitchen boasts granite countertops, an oversized waterfall island, top-of-the-line stainless steel appliances. The main level also features a large breakfast space which overlooks the backyard and deck/patio, furthermore, in the main level you will find a fifth bedroom which can be used as an office. In this stunning home you will find numerous custom-designed closets and storage spaces, as well as two oversized balconies. The second level features four bedrooms, and 3 full bathrooms, the master bedroom features a large and beautiful ensuite bathroom. The fully finished lower level includes a family room, a bathroom, and an additional recreation room. This remarkable family home offers an unparalleled living experience located in this prestigious luxury neighborhood. Don't miss this exceptional opportunity! (id:47594)
Property Details
| MLS® Number | H4187839 |
| Property Type | Single Family |
| EquipmentType | Water Heater |
| Features | Double Width Or More Driveway |
| ParkingSpaceTotal | 4 |
| RentalEquipmentType | Water Heater |
Building
| BathroomTotal | 5 |
| BedroomsAboveGround | 4 |
| BedroomsBelowGround | 1 |
| BedroomsTotal | 5 |
| Appliances | Window Coverings |
| ArchitecturalStyle | 2 Level |
| BasementDevelopment | Finished |
| BasementType | Full (finished) |
| ConstructionStyleAttachment | Detached |
| CoolingType | Central Air Conditioning |
| ExteriorFinish | Aluminum Siding, Brick |
| FoundationType | Poured Concrete |
| HalfBathTotal | 1 |
| HeatingFuel | Natural Gas |
| HeatingType | Forced Air |
| StoriesTotal | 2 |
| SizeExterior | 3637 Sqft |
| SizeInterior | 3637 Sqft |
| Type | House |
| UtilityWater | Municipal Water |
Parking
| Attached Garage |
Land
| Acreage | No |
| Sewer | Municipal Sewage System |
| SizeDepth | 114 Ft |
| SizeFrontage | 60 Ft |
| SizeIrregular | 60.01 X 114.83 |
| SizeTotalText | 60.01 X 114.83|under 1/2 Acre |
Rooms
| Level | Type | Length | Width | Dimensions |
|---|---|---|---|---|
| Second Level | Other | 8' 6'' x 9' 1'' | ||
| Second Level | 5pc Bathroom | Measurements not available | ||
| Second Level | Primary Bedroom | 17' 4'' x 14' 7'' | ||
| Second Level | 3pc Bathroom | Measurements not available | ||
| Second Level | Bedroom | 9' 11'' x 17' 3'' | ||
| Second Level | Laundry Room | Measurements not available | ||
| Second Level | Bedroom | 11' '' x 18' 10'' | ||
| Second Level | 5pc Bathroom | Measurements not available | ||
| Second Level | Bedroom | 11' 1'' x 18' 10'' | ||
| Basement | 3pc Bathroom | Measurements not available | ||
| Basement | Bedroom | 9' 2'' x 13' 10'' | ||
| Basement | Utility Room | 16' 9'' x 6' 9'' | ||
| Basement | Recreation Room | 20' 8'' x 24' 6'' | ||
| Basement | Family Room | 22' 2'' x 18' 6'' | ||
| Ground Level | 2pc Bathroom | Measurements not available | ||
| Ground Level | Den | 14' 5'' x 14' 3'' | ||
| Ground Level | Kitchen | 19' 9'' x 15' 10'' | ||
| Ground Level | Dining Room | 19' 10'' x 13' 3'' | ||
| Ground Level | Living Room | 24' 5'' x 24' 7'' |
https://www.realtor.ca/real-estate/26618122/78-hickory-avenue-niagara-on-the-lake
Interested?
Contact us for more information
Diego Balcazar Jimenez
Salesperson
Unit 101 1595 Upper James St.
Hamilton, Ontario L9B 0H7
Rodrigo Balcazar
Salesperson
Unit 101 1595 Upper James St.
Hamilton, Ontario L9B 0H7

