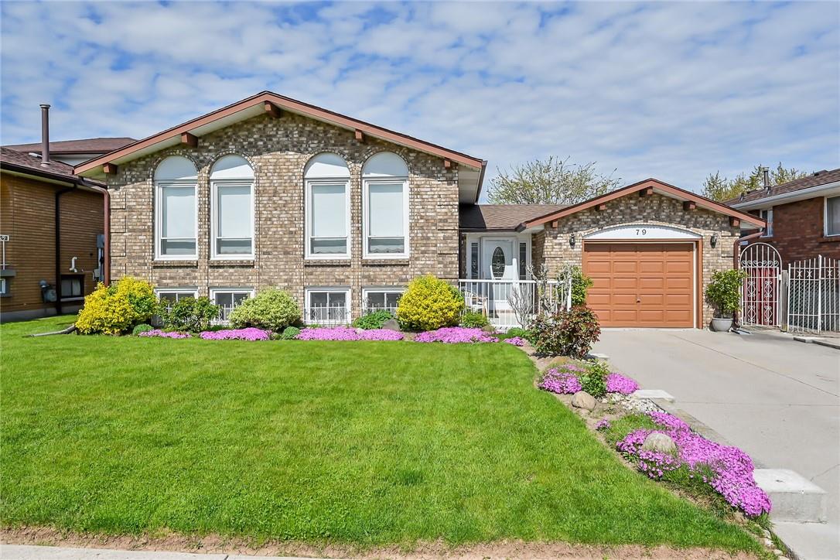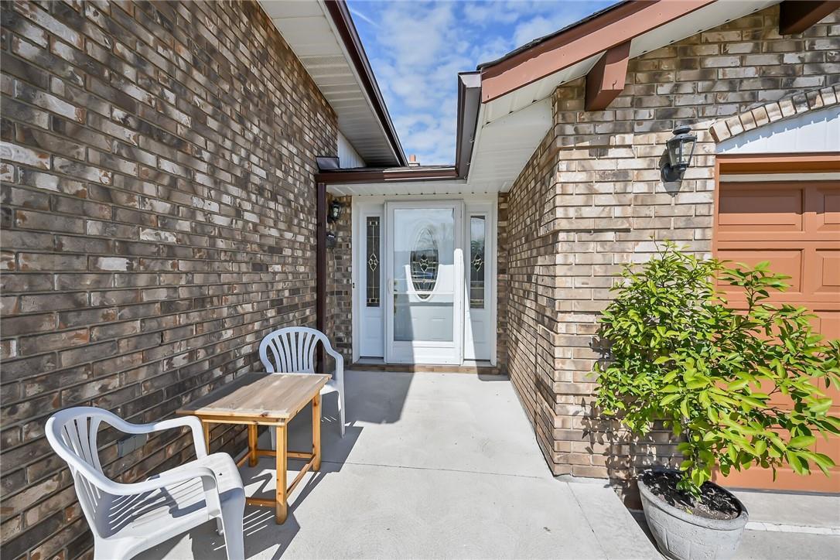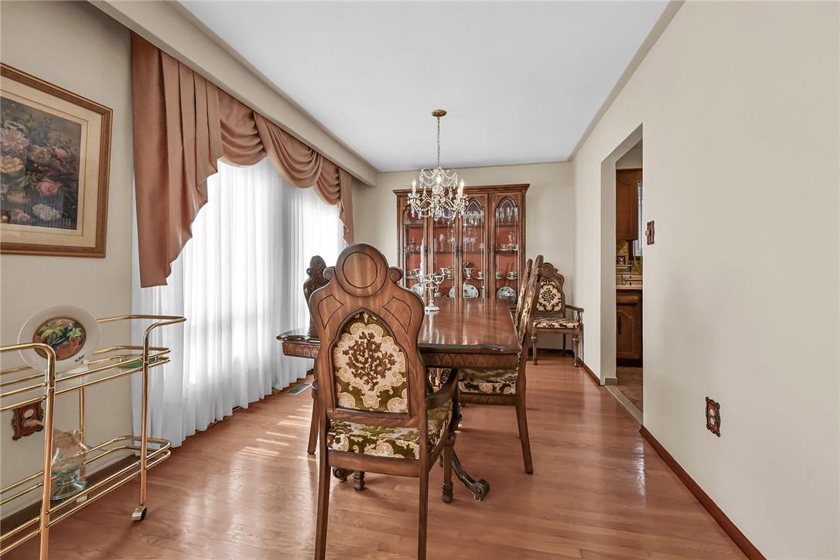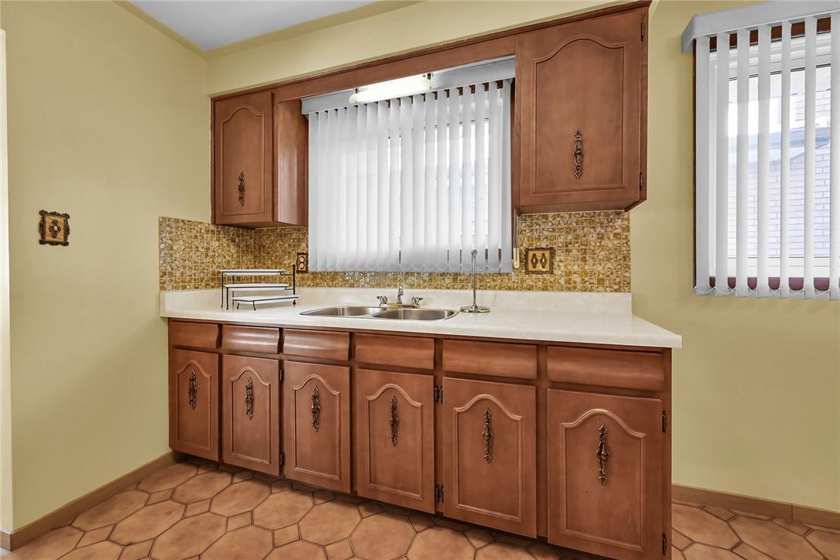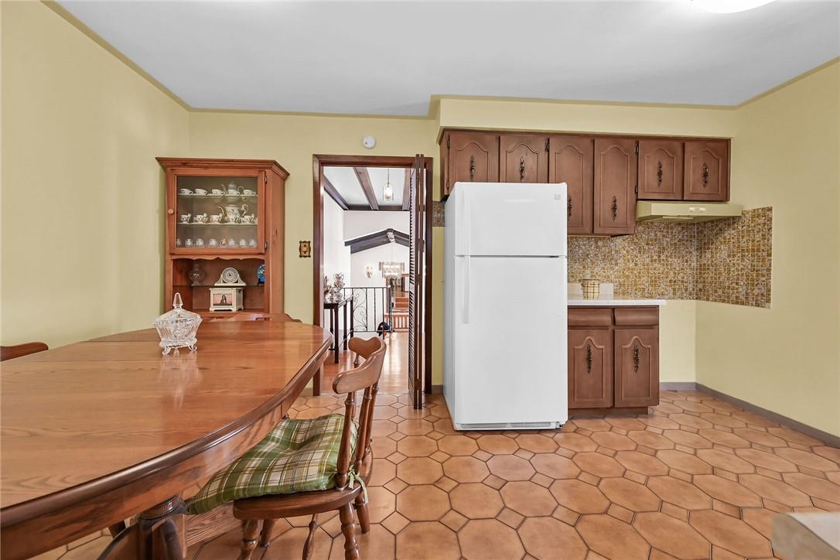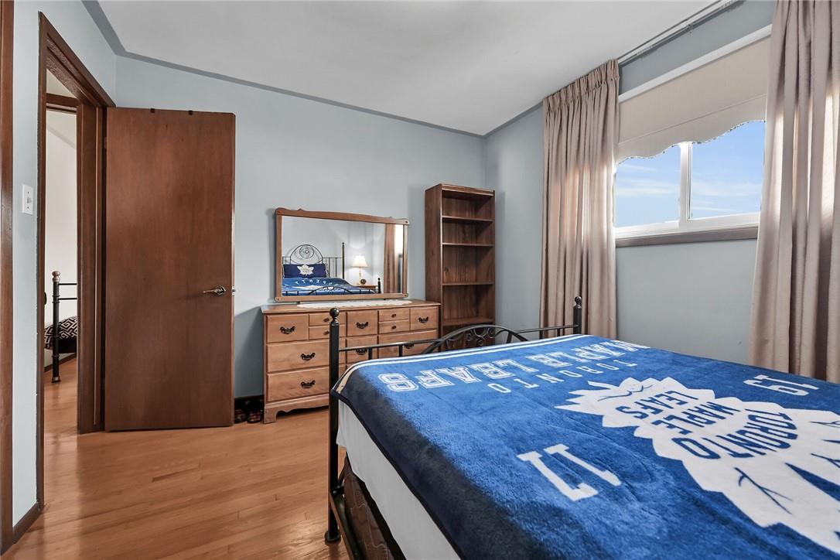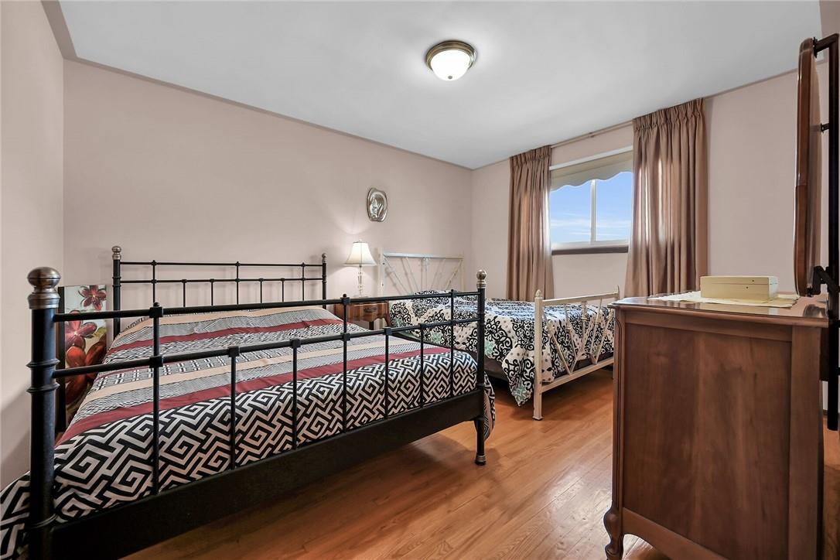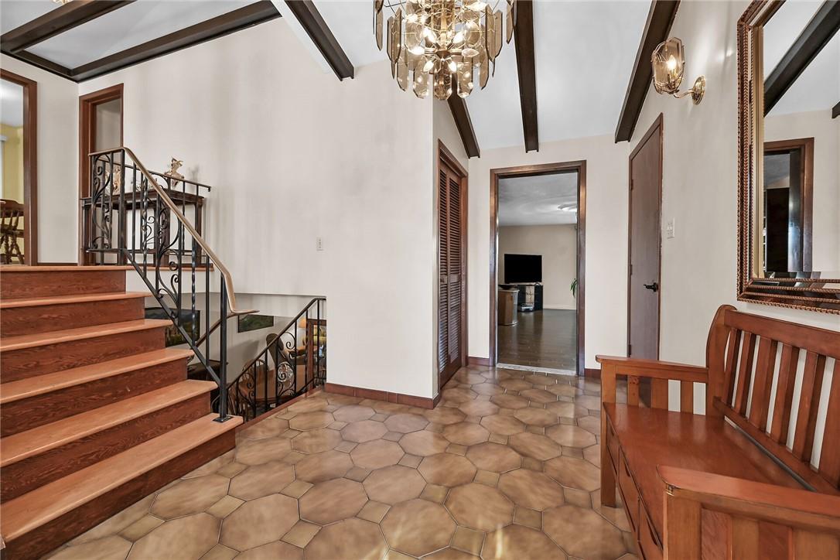Frank Salvatore Team
79 Eastbury Drive Stoney Creek, Ontario L8E 2V7
3 Bedroom
2 Bathroom
1500 sqft
Central Air Conditioning
Forced Air
$849,900
This very unique Raised Ranch home in great lower Stoney Creek is wonderful for families moving into the area. This 1500SqFt space embarks on a welcoming living space on the main floor along with a Family room with patio doors leading to the rear yard. (360 SqFt). This home has 3 Bedrooms, 2 full Bathrooms, & a separate entrance from basement for In-Law suite. Conveniently located near the QEW, schools and local parks. Please provide 48Hr irrevocable. (id:47594)
Property Details
| MLS® Number | H4194172 |
| Property Type | Single Family |
| AmenitiesNearBy | Schools |
| EquipmentType | Water Heater |
| Features | Park Setting, Park/reserve, Double Width Or More Driveway |
| ParkingSpaceTotal | 2 |
| RentalEquipmentType | Water Heater |
Building
| BathroomTotal | 2 |
| BedroomsAboveGround | 3 |
| BedroomsTotal | 3 |
| BasementDevelopment | Finished |
| BasementType | Full (finished) |
| ConstructionStyleAttachment | Detached |
| CoolingType | Central Air Conditioning |
| ExteriorFinish | Brick |
| FoundationType | Block |
| HeatingFuel | Natural Gas |
| HeatingType | Forced Air |
| SizeExterior | 1500 Sqft |
| SizeInterior | 1500 Sqft |
| Type | House |
| UtilityWater | Municipal Water |
Parking
| Attached Garage |
Land
| Acreage | No |
| LandAmenities | Schools |
| Sewer | Municipal Sewage System |
| SizeDepth | 100 Ft |
| SizeFrontage | 55 Ft |
| SizeIrregular | 55 X 100 |
| SizeTotalText | 55 X 100|under 1/2 Acre |
| SoilType | Clay |
| ZoningDescription | Res |
Rooms
| Level | Type | Length | Width | Dimensions |
|---|---|---|---|---|
| Basement | Laundry Room | Measurements not available | ||
| Basement | 3pc Bathroom | Measurements not available | ||
| Basement | Eat In Kitchen | 13' 2'' x 23' '' | ||
| Basement | Recreation Room | 13' '' x 32' '' | ||
| Ground Level | 4pc Bathroom | Measurements not available | ||
| Ground Level | Bedroom | 10' '' x 12' '' | ||
| Ground Level | Bedroom | 10' 10'' x 13' 1'' | ||
| Ground Level | Bedroom | 8' 6'' x 10' 7'' | ||
| Ground Level | Eat In Kitchen | 10' 10'' x 14' 10'' | ||
| Ground Level | Dining Room | 9' 5'' x 11' 3'' | ||
| Ground Level | Living Room | 12' '' x 15' 8'' | ||
| Ground Level | Family Room | 18' '' x 18' '' |
https://www.realtor.ca/real-estate/26899644/79-eastbury-drive-stoney-creek
Interested?
Contact us for more information
John W. Rosmus
Salesperson
RE/MAX Escarpment Realty Inc.
860 Queenston Road Suite A
Stoney Creek, Ontario L8G 4A8
860 Queenston Road Suite A
Stoney Creek, Ontario L8G 4A8

