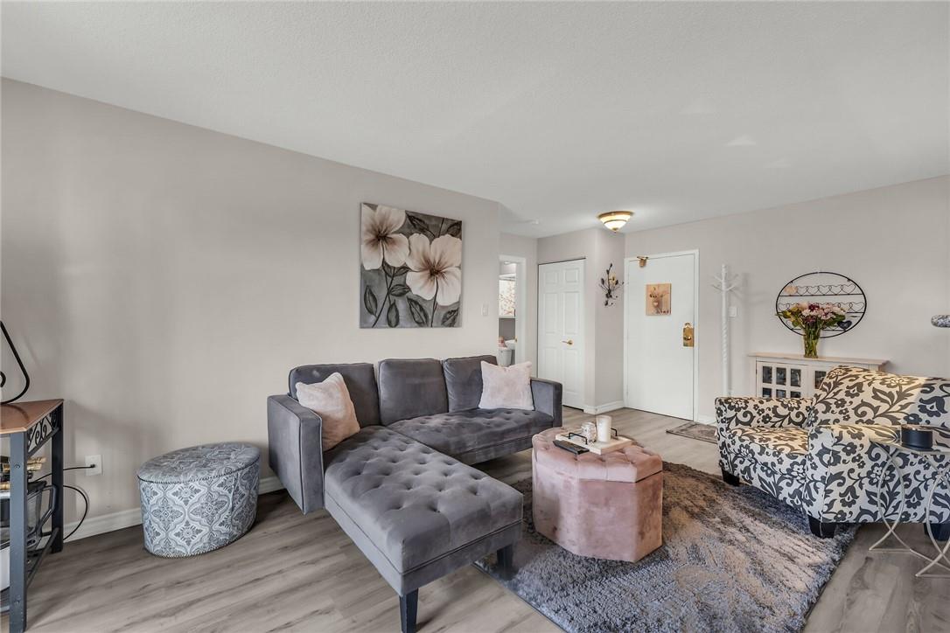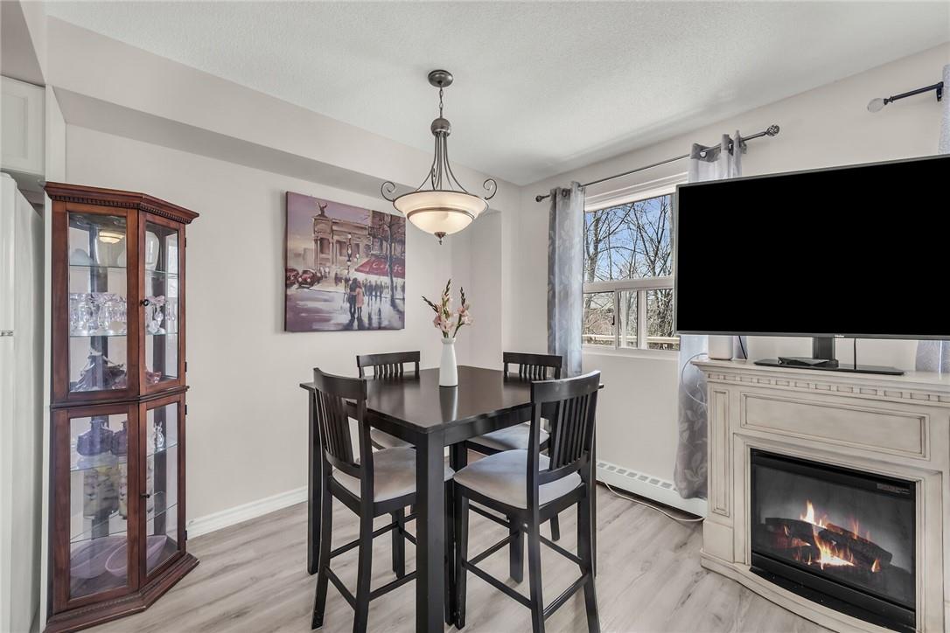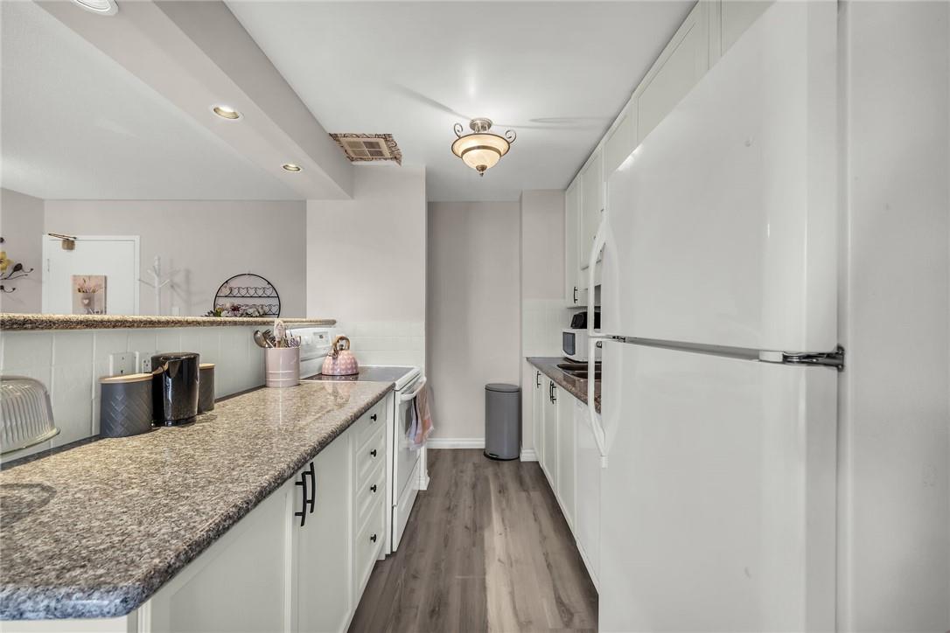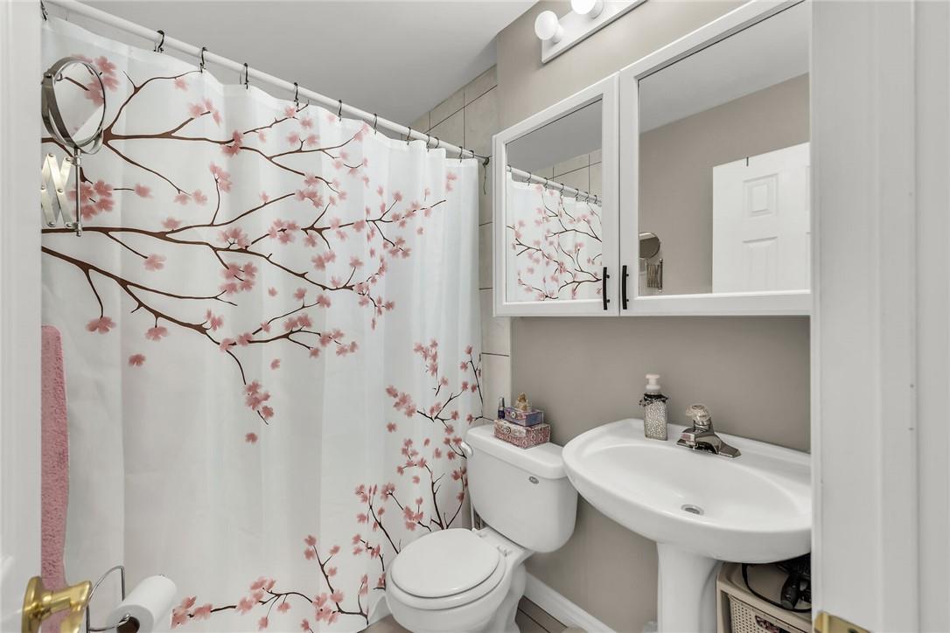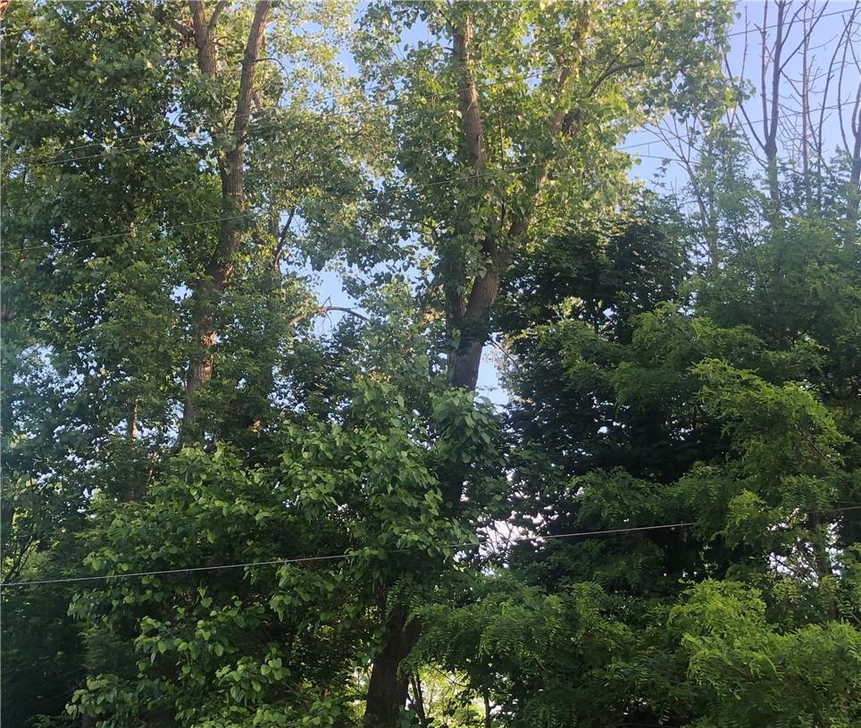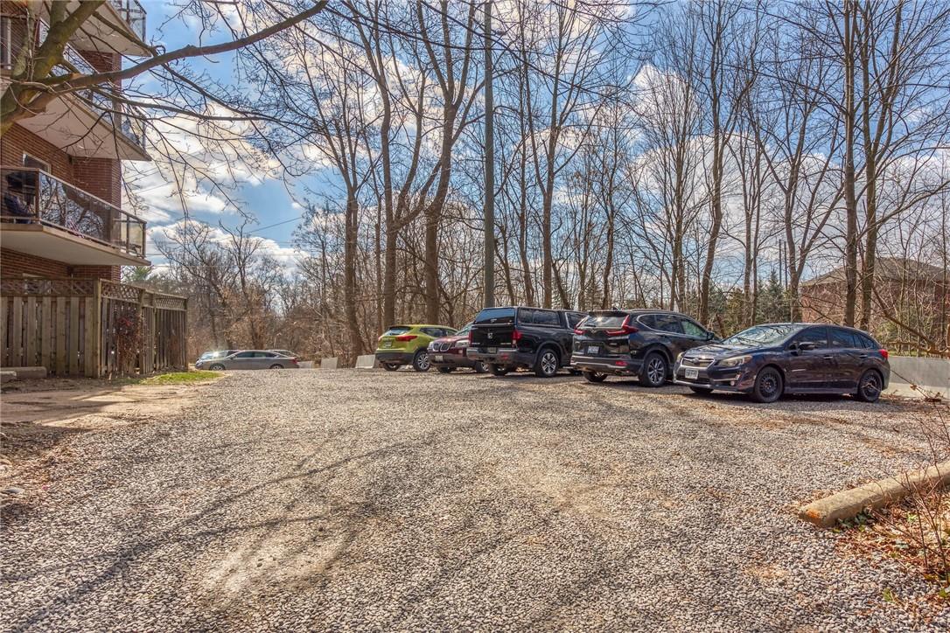793 Colborne Street, Unit #217 Brantford, Ontario N3S 7J3
$274,900Maintenance,
$403 Monthly
Maintenance,
$403 MonthlyAttractively updated & Affordably priced 1 bedroom, 1 bathroom Brantford Condo centrally located in desired Echo Place neighborhood. Great curb appeal with brick exterior & new parking garage being completed (2025). The open concept layout includes 579 sq ft of beautifully updated living space highlighted by stunning kitchen with white cabinetry, granite countertops, & new faucet, dining area, large living room with walk out to oversized private balcony, spacious bedroom, & refreshed 4 pc bathroom. Upgrades include modern decor & fixtures, premium flooring throughout, lighting, & more! Conveniently located close to amenities, shopping, restaurants, parks, schools, & downtown. Easy access to 403, Ancaster, & the GTA. Ideal for the first time, professional, or those looking for care free & maintenance free living. Brantford Living at a realistic price! (id:47594)
Property Details
| MLS® Number | H4189363 |
| Property Type | Single Family |
| AmenitiesNearBy | Hospital, Recreation |
| CommunityFeatures | Community Centre |
| EquipmentType | None |
| Features | Park Setting, Park/reserve, Balcony, Level, No Driveway, Laundry- Coin Operated |
| ParkingSpaceTotal | 2 |
| RentalEquipmentType | None |
Building
| BathroomTotal | 1 |
| BedroomsAboveGround | 1 |
| BedroomsTotal | 1 |
| Amenities | Party Room |
| Appliances | Dishwasher, Refrigerator, Stove, Window Coverings |
| BasementType | None |
| ConstructedDate | 1975 |
| CoolingType | Window Air Conditioner |
| ExteriorFinish | Brick |
| FireplaceFuel | Electric |
| FireplacePresent | Yes |
| FireplaceType | Other - See Remarks |
| FoundationType | Block |
| HeatingFuel | Natural Gas |
| HeatingType | Radiant Heat |
| StoriesTotal | 1 |
| SizeExterior | 579 Sqft |
| SizeInterior | 579 Sqft |
| Type | Apartment |
| UtilityWater | Municipal Water |
Parking
| Other |
Land
| Acreage | No |
| LandAmenities | Hospital, Recreation |
| Sewer | Municipal Sewage System |
| SizeIrregular | Common Elements |
| SizeTotalText | Common Elements|under 1/2 Acre |
| SoilType | Clay |
Rooms
| Level | Type | Length | Width | Dimensions |
|---|---|---|---|---|
| Ground Level | Kitchen | 8' '' x 10' 9'' | ||
| Ground Level | Dining Room | 8' '' x 9' 6'' | ||
| Ground Level | Living Room | 20' 2'' x 9' 8'' | ||
| Ground Level | 4pc Bathroom | 6' 11'' x 4' 11'' | ||
| Ground Level | Bedroom | 12' '' x 10' 4'' |
https://www.realtor.ca/real-estate/26686569/793-colborne-street-unit-217-brantford
Interested?
Contact us for more information
Chuck Hogeterp
Salesperson
325 Winterberry Dr Unit 4b
Stoney Creek, Ontario L8J 0B6






