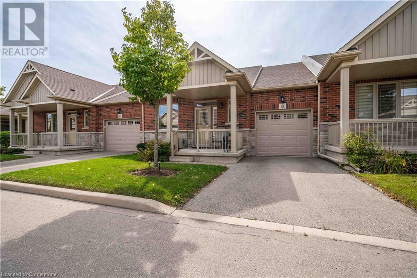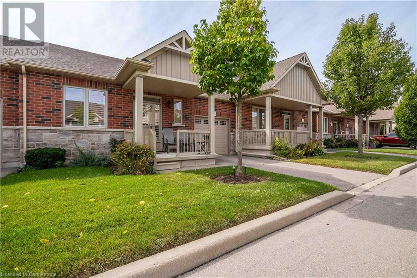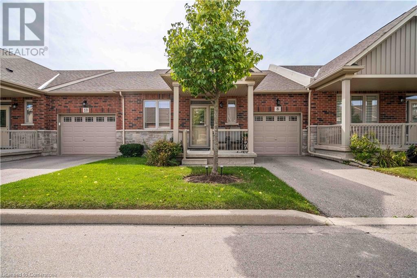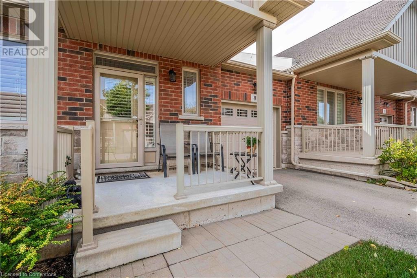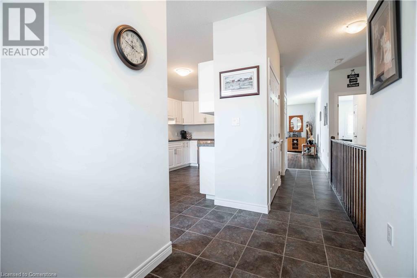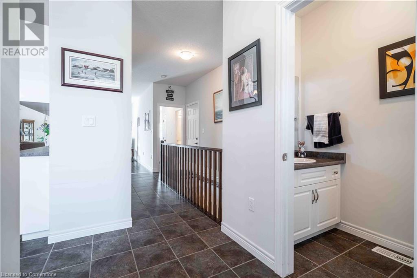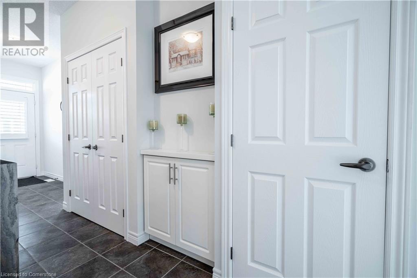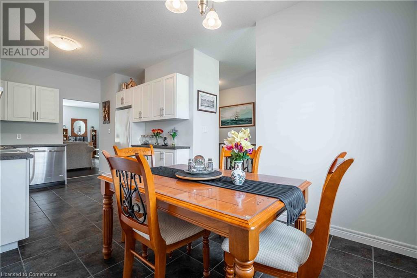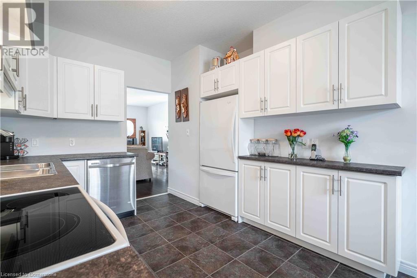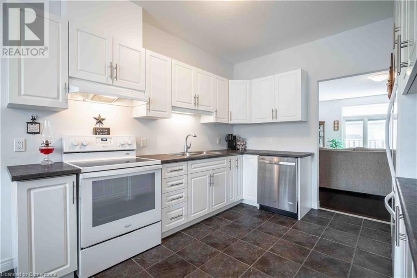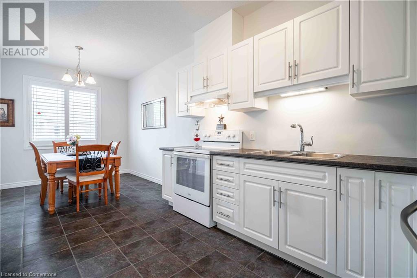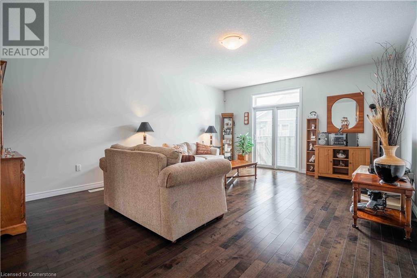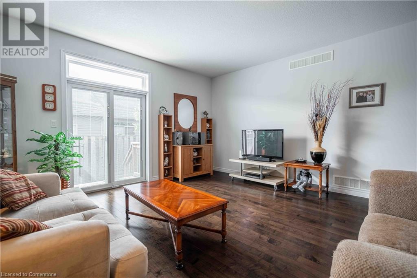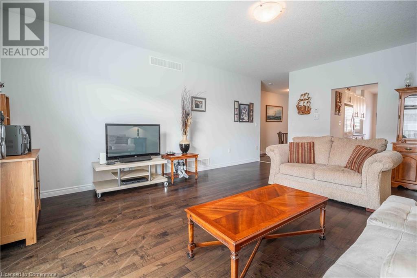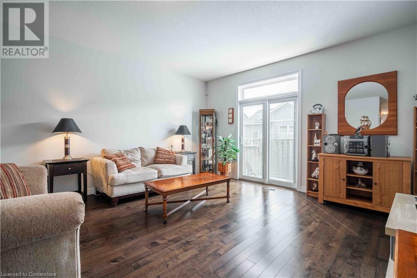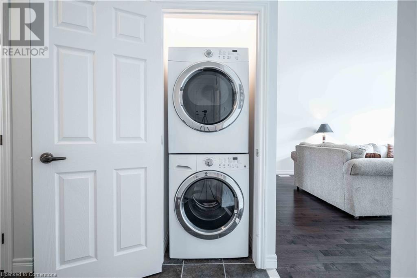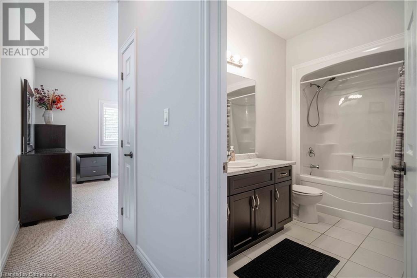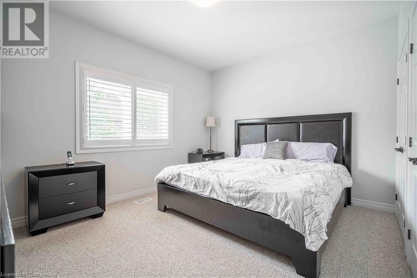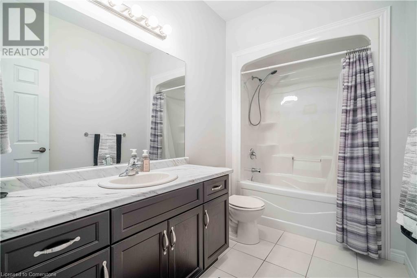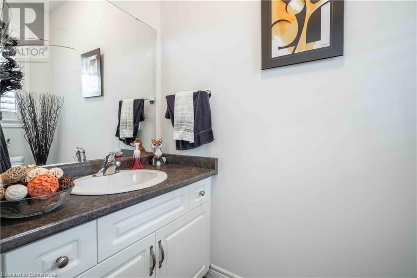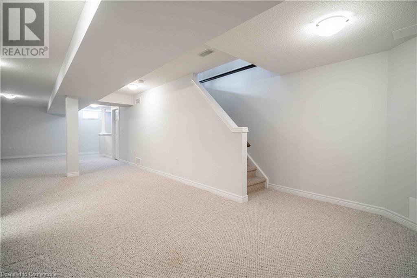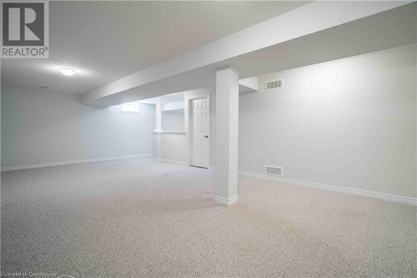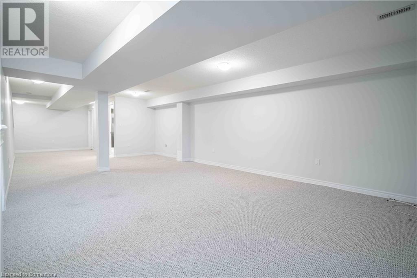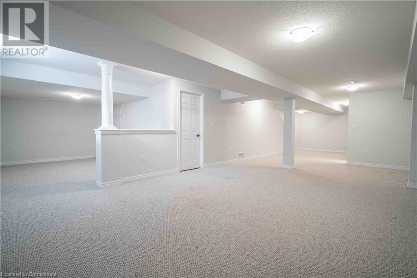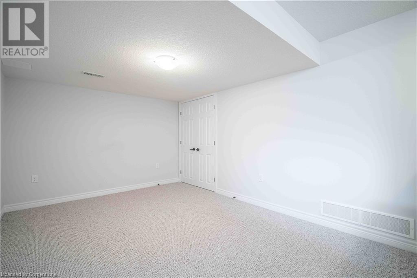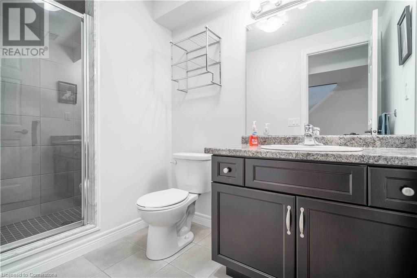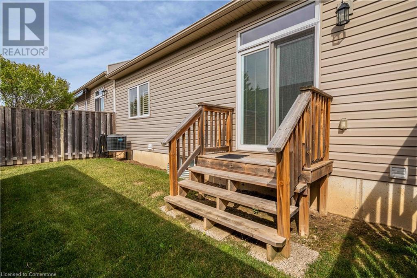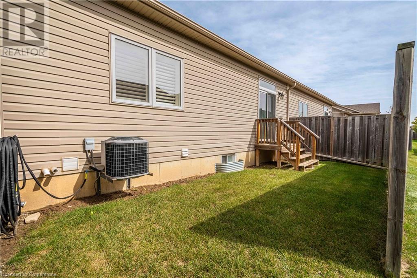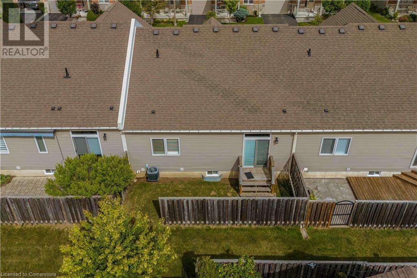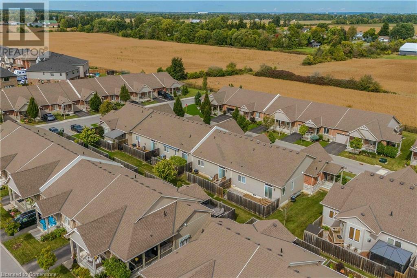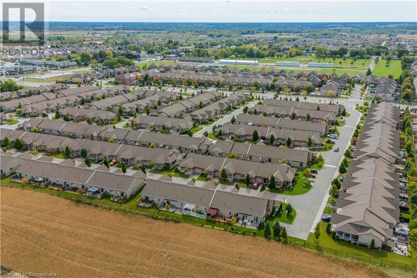8 Hillgartner Lane Binbrook, Ontario L0R 1C0
$749,900Maintenance, Insurance, Cable TV, Common Area Maintenance, Landscaping
$308 Monthly
Maintenance, Insurance, Cable TV, Common Area Maintenance, Landscaping
$308 MonthlyWelcome to your peaceful retreat in this beautifully maintained 1-bedroom bungalow, nestled in a serene retirement community designed with comfort and convenience in mind. This cozy home features an open-concept living area, perfect for relaxed, low-maintenance living. Located in a quiet, yet accessible neighbourhood, this property is close to amenities and transportation, ensuring everything you need is just a short distance away. Whether you're downsizing or seeking a peaceful home in retirement, this delightful bungalow offers the perfect balance of independence and community living. (id:47594)
Property Details
| MLS® Number | 40655266 |
| Property Type | Single Family |
| Amenities Near By | Golf Nearby, Park |
| Community Features | Quiet Area |
| Equipment Type | Water Heater |
| Features | Conservation/green Belt, Automatic Garage Door Opener |
| Parking Space Total | 2 |
| Rental Equipment Type | Water Heater |
Building
| Bathroom Total | 3 |
| Bedrooms Above Ground | 1 |
| Bedrooms Below Ground | 1 |
| Bedrooms Total | 2 |
| Appliances | Dishwasher, Dryer, Refrigerator, Stove, Washer, Hood Fan |
| Architectural Style | Bungalow |
| Basement Development | Finished |
| Basement Type | Full (finished) |
| Constructed Date | 2014 |
| Construction Style Attachment | Attached |
| Cooling Type | Central Air Conditioning |
| Exterior Finish | Brick |
| Foundation Type | Poured Concrete |
| Half Bath Total | 1 |
| Heating Fuel | Natural Gas |
| Stories Total | 1 |
| Size Interior | 2,150 Ft2 |
| Type | Row / Townhouse |
| Utility Water | Municipal Water |
Parking
| Attached Garage |
Land
| Access Type | Road Access |
| Acreage | No |
| Land Amenities | Golf Nearby, Park |
| Sewer | Municipal Sewage System |
| Size Total Text | Under 1/2 Acre |
| Zoning Description | Rm3-231 |
Rooms
| Level | Type | Length | Width | Dimensions |
|---|---|---|---|---|
| Basement | 3pc Bathroom | Measurements not available | ||
| Basement | Bedroom | 28'11'' x 18'5'' | ||
| Basement | Recreation Room | 17'2'' x 20'6'' | ||
| Main Level | Laundry Room | Measurements not available | ||
| Main Level | 2pc Bathroom | Measurements not available | ||
| Main Level | Full Bathroom | Measurements not available | ||
| Main Level | Primary Bedroom | 14'2'' x 19'3'' | ||
| Main Level | Living Room | 15'1'' x 19'3'' | ||
| Main Level | Eat In Kitchen | 10'10'' x 20'10'' | ||
| Main Level | Foyer | Measurements not available |
https://www.realtor.ca/real-estate/27485314/8-hillgartner-lane-binbrook
Contact Us
Contact us for more information
Amanda Billeci
Salesperson
(905) 575-7217
Unit 101 1595 Upper James St.
Hamilton, Ontario L9B 0H7
(905) 575-5478
(905) 575-7217
www.remaxescarpment.com/

