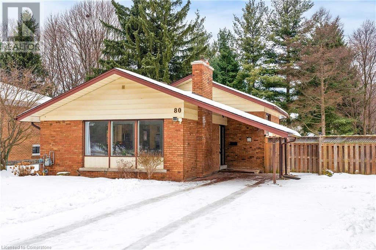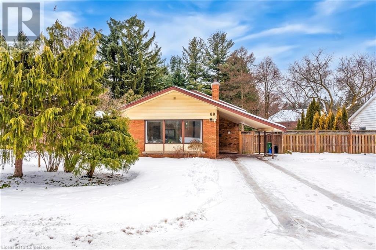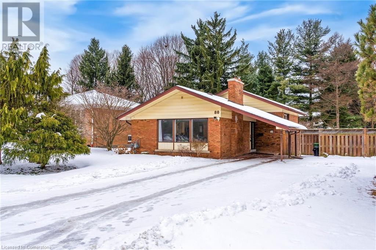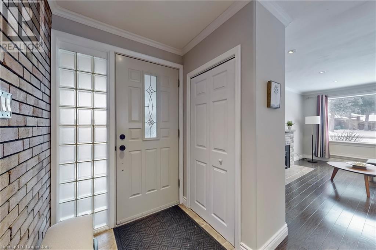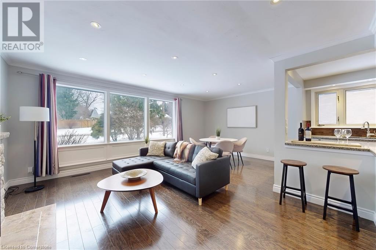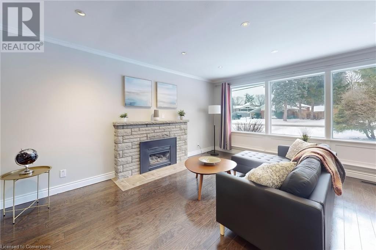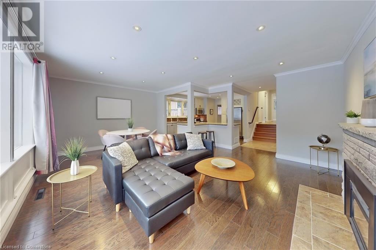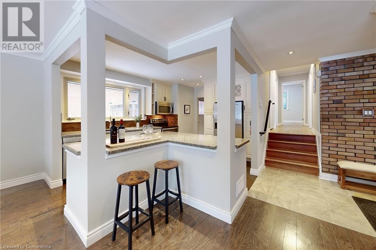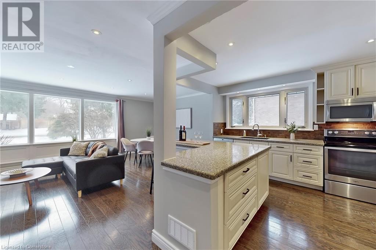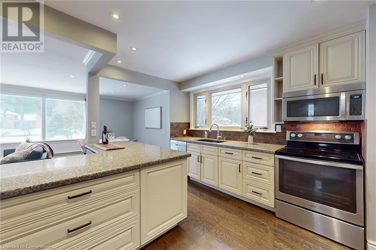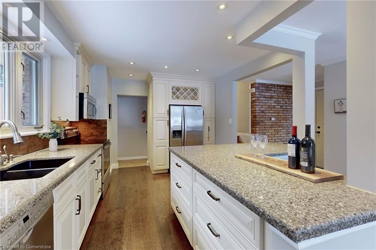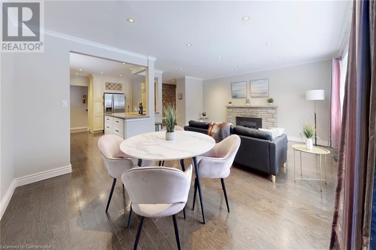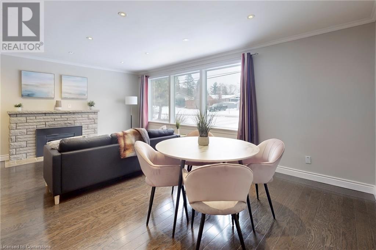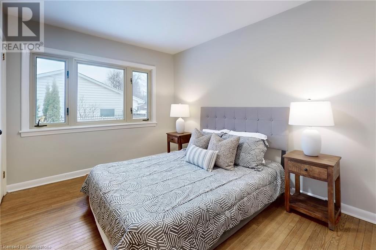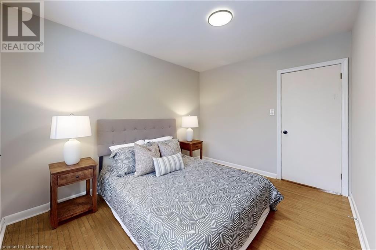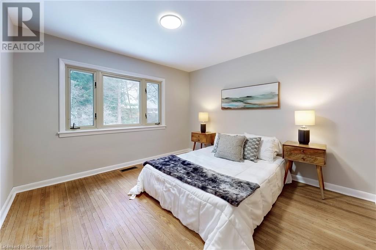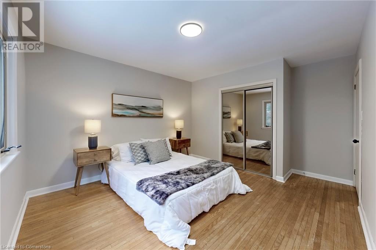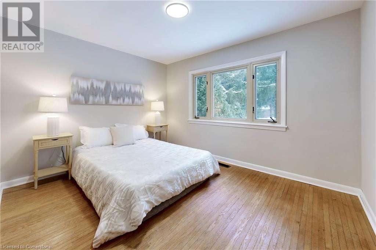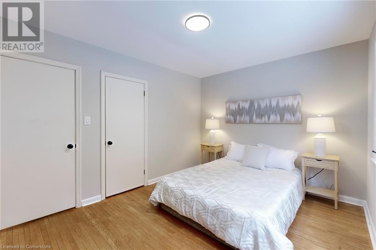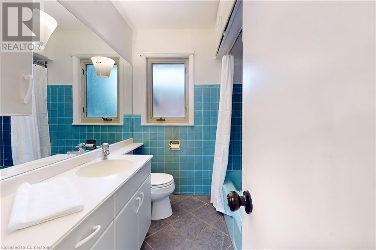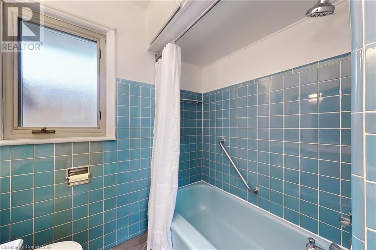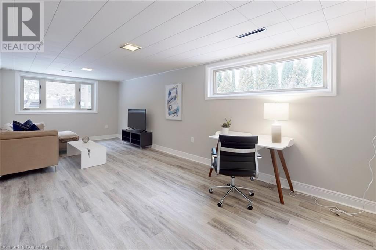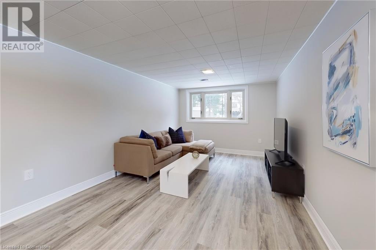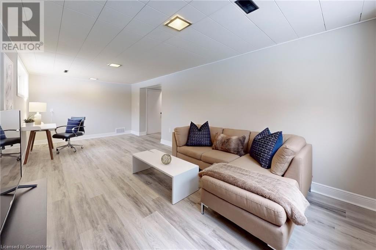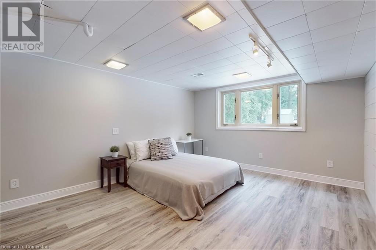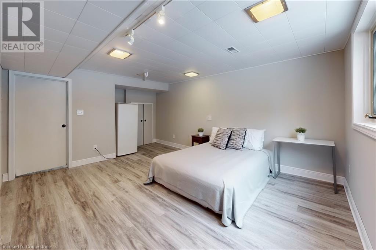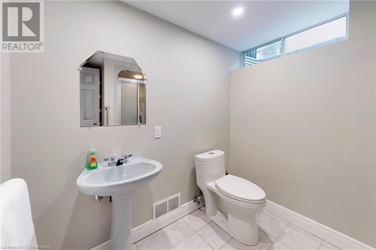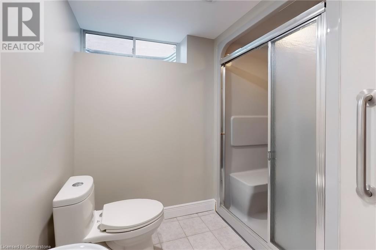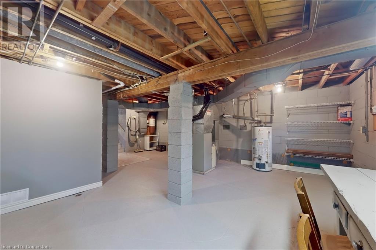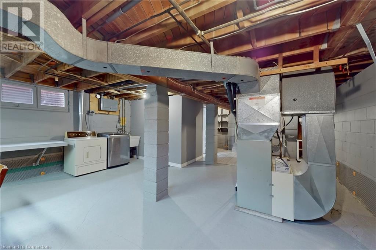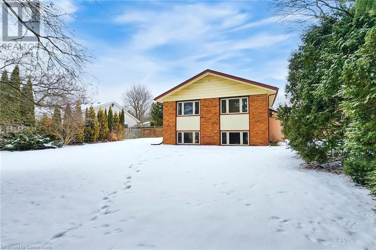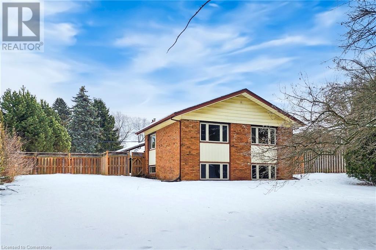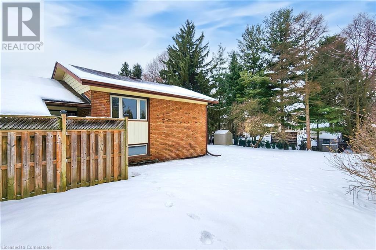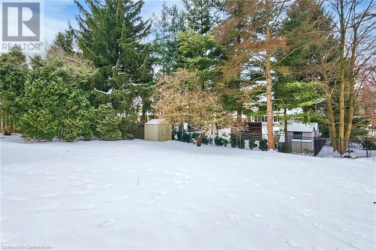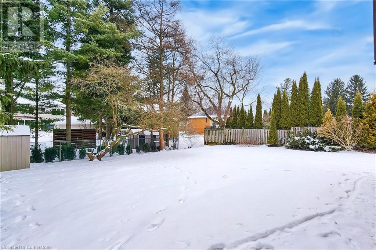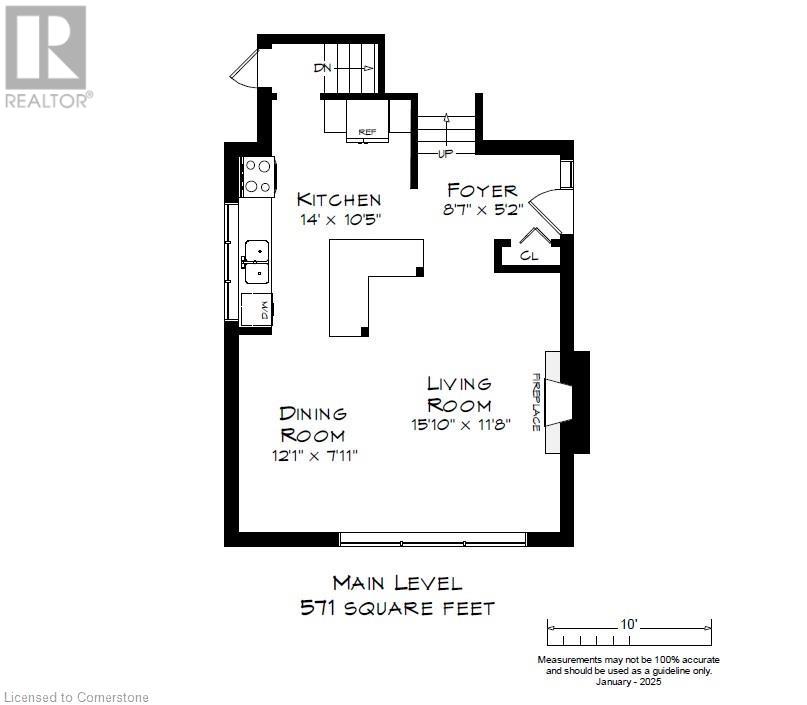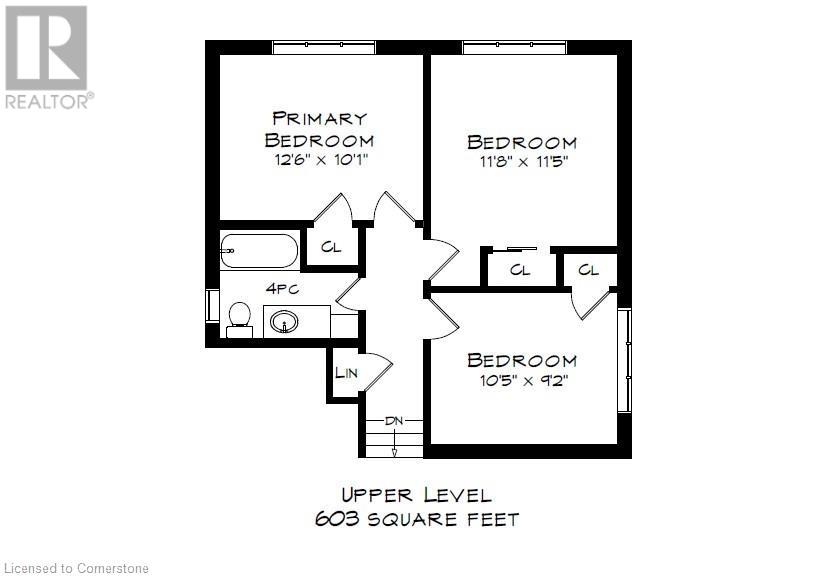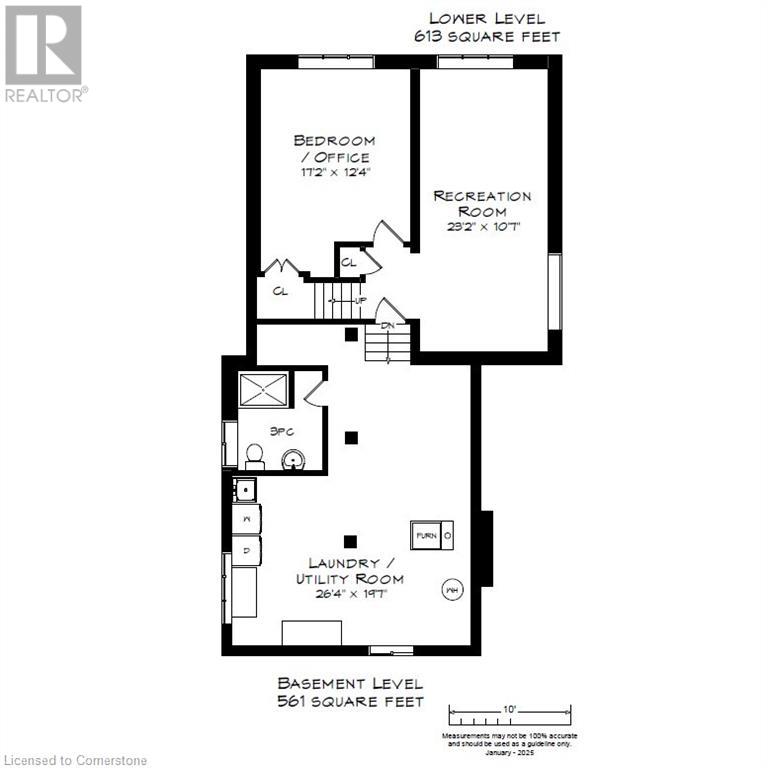80 Hostein Drive Ancaster, Ontario L9G 2S7
$999,900
Welcome to 80 Hostein Drive, nestled in the highly sought-after and family-friendly Pinecrest neighbourhood of Ancaster. This charming backsplit is set on a spacious 76' x 130' lot, offering a fantastic opportunity for young families, retirees, or those looking to downsize and create their ideal home in a prime location. It also presents a perfect chance for those envisioning a custom-built dream home. The current house features a modernized kitchen with stainless steel appliances, a convenient island, and an open flow into the spacious living and dining area. Hardwood floors, pot lights, and freshly painted walls create a warm and inviting atmosphere, enhanced by new interior door knobs that add a contemporary touch. Upstairs, you'll find 3 cozy bedrooms and a 4-piece bathroom. The lower level offers additional living space with brand-new luxury vinyl plank flooring, a bright recreation room with large windows, an office, and a flexible space ideal for a bedroom, gym, or playroom. A 3-piece bathroom and a laundry/utility area round out this level. The separate side entrance adds extra convenience and potential. Outside, the fully fenced backyard is surrounded by mature trees, providing privacy and ample space for expansion, a pool, or entertaining. Conveniently located just minutes from top-rated schools, beautiful parks, trendy restaurants, and excellent shopping, this home offers unbeatable access to everything. With close proximity to major highways, and just a short walk to the Hamilton Golf and Country Club and nearby conservation trails, this location is truly unmatched. (id:47594)
Property Details
| MLS® Number | 40697201 |
| Property Type | Single Family |
| Amenities Near By | Golf Nearby, Park, Place Of Worship, Public Transit, Schools |
| Equipment Type | Water Heater |
| Parking Space Total | 5 |
| Rental Equipment Type | Water Heater |
Building
| Bathroom Total | 2 |
| Bedrooms Above Ground | 3 |
| Bedrooms Below Ground | 1 |
| Bedrooms Total | 4 |
| Appliances | Dishwasher, Dryer, Refrigerator, Stove, Washer, Microwave Built-in, Window Coverings |
| Basement Development | Partially Finished |
| Basement Type | Full (partially Finished) |
| Constructed Date | 1956 |
| Construction Style Attachment | Detached |
| Cooling Type | Central Air Conditioning |
| Exterior Finish | Brick |
| Fireplace Present | Yes |
| Fireplace Total | 1 |
| Foundation Type | Block |
| Heating Type | Forced Air |
| Size Interior | 1,174 Ft2 |
| Type | House |
| Utility Water | Municipal Water |
Parking
| Carport |
Land
| Access Type | Road Access, Highway Access |
| Acreage | No |
| Land Amenities | Golf Nearby, Park, Place Of Worship, Public Transit, Schools |
| Sewer | Municipal Sewage System |
| Size Depth | 130 Ft |
| Size Frontage | 76 Ft |
| Size Total Text | Under 1/2 Acre |
| Zoning Description | Er |
Rooms
| Level | Type | Length | Width | Dimensions |
|---|---|---|---|---|
| Second Level | 4pc Bathroom | Measurements not available | ||
| Second Level | Bedroom | 10'5'' x 9'2'' | ||
| Second Level | Bedroom | 11'8'' x 11'5'' | ||
| Second Level | Primary Bedroom | 12'6'' x 10'1'' | ||
| Lower Level | 3pc Bathroom | Measurements not available | ||
| Lower Level | Utility Room | 26'4'' x 19'7'' | ||
| Lower Level | Bedroom | 17'2'' x 12'4'' | ||
| Lower Level | Recreation Room | 23'2'' x 10'7'' | ||
| Main Level | Kitchen | 14'0'' x 10'5'' | ||
| Main Level | Dining Room | 12'1'' x 7'11'' | ||
| Main Level | Living Room | 15'10'' x 11'8'' |
https://www.realtor.ca/real-estate/27892305/80-hostein-drive-ancaster
Contact Us
Contact us for more information

Clinton Howell
Broker
2180 Itabashi Way Unit 4b
Burlington, Ontario L7M 5A5
(905) 639-7676

