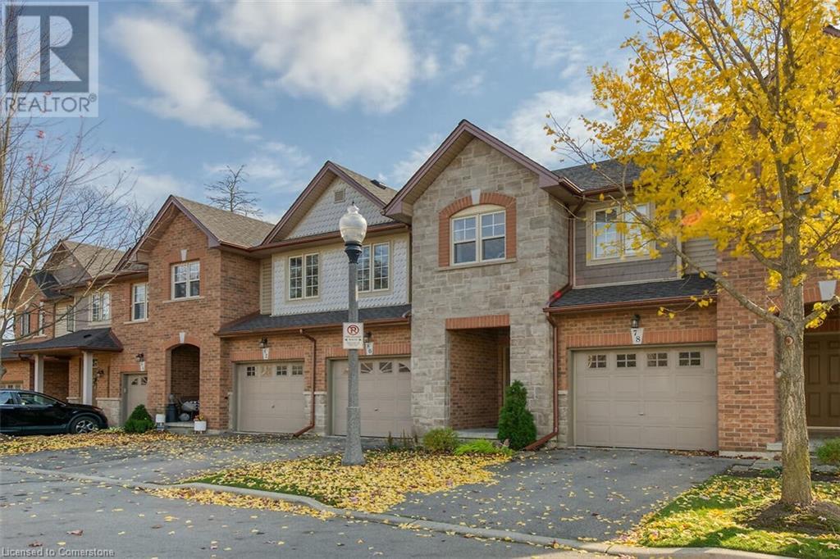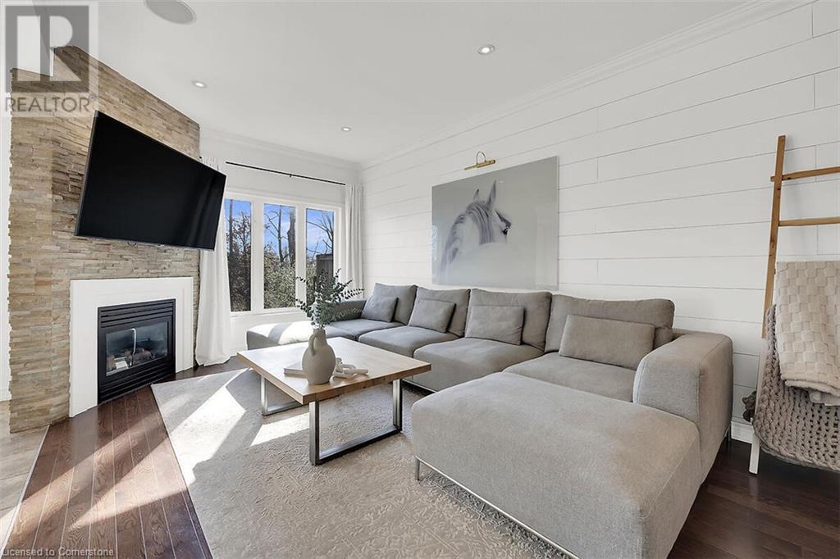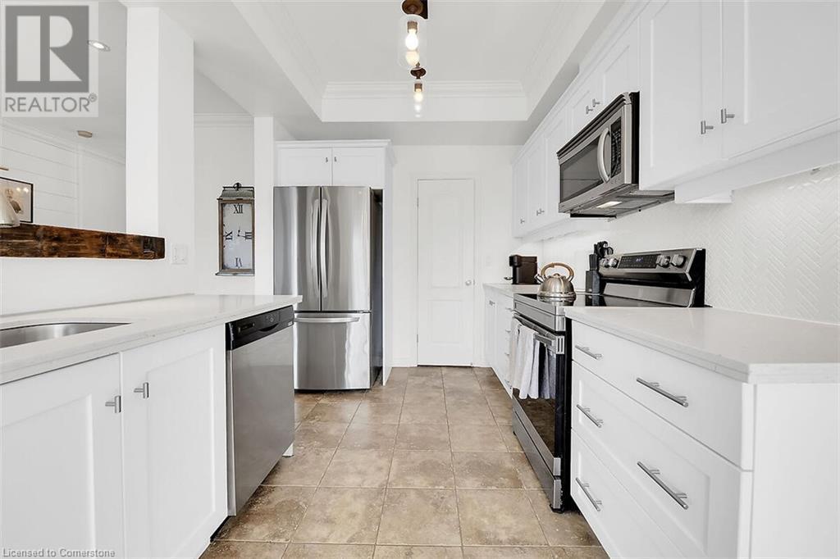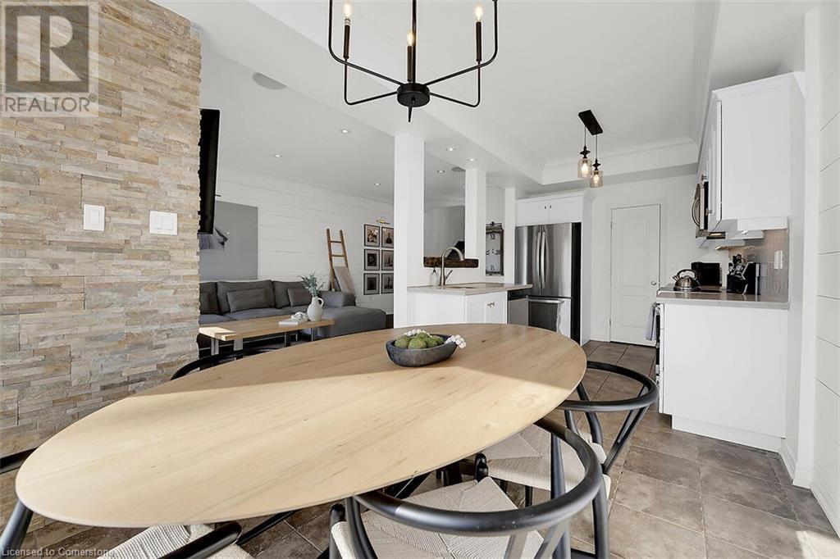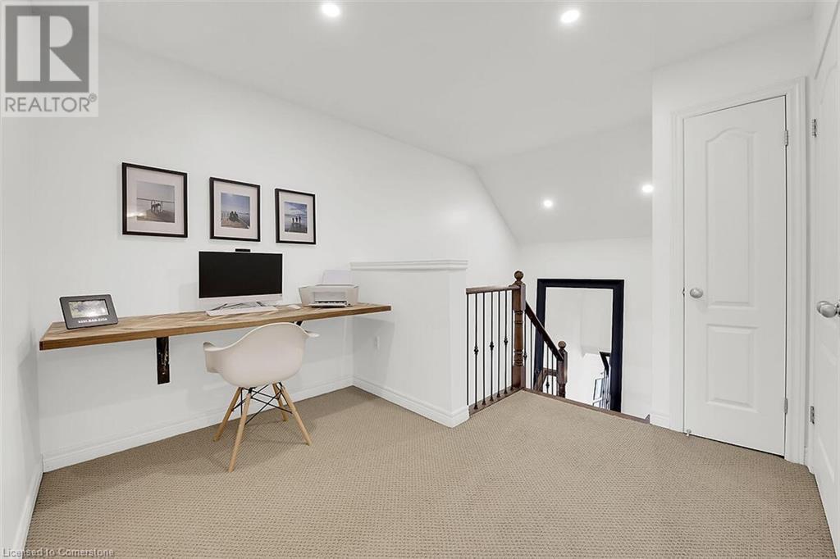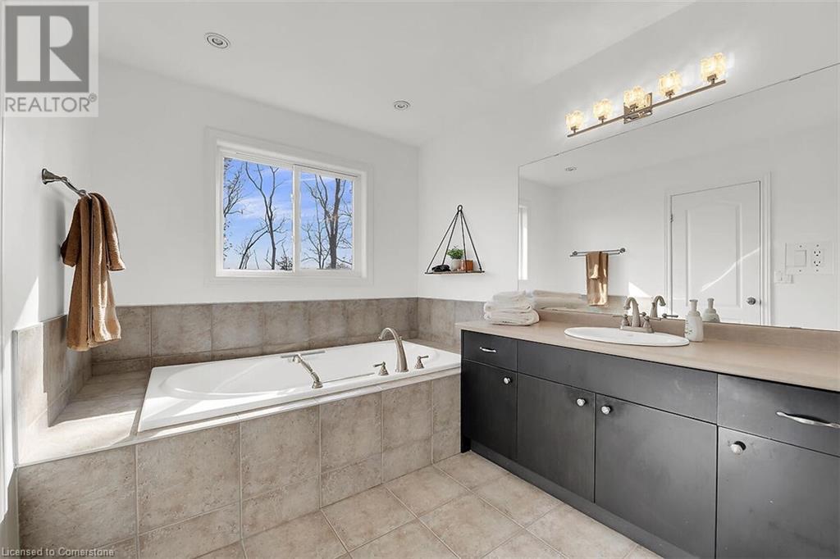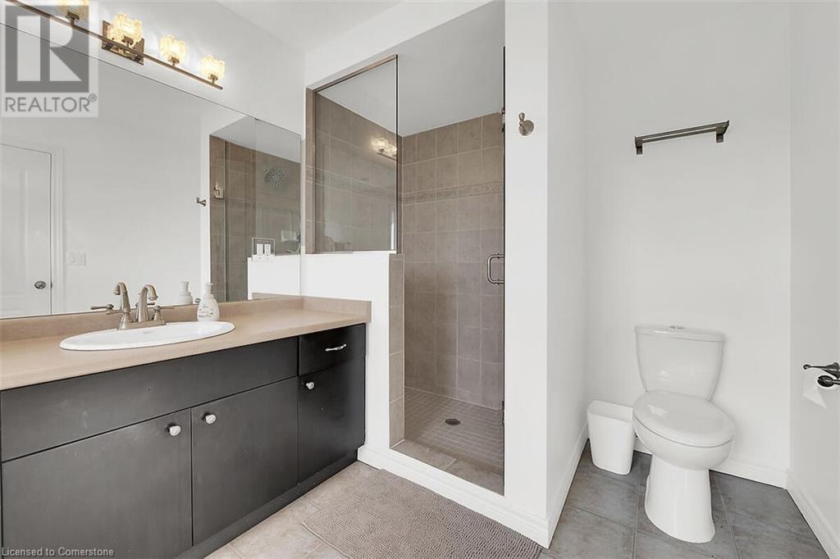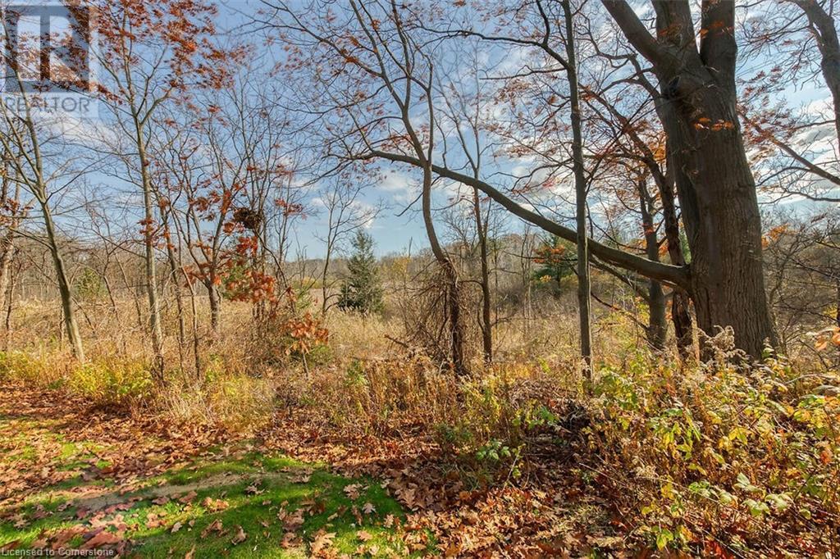80 Myers Lane Ancaster, Ontario L9G 0A5
$899,900Maintenance, Insurance, Landscaping, Parking
$333.98 Monthly
Maintenance, Insurance, Landscaping, Parking
$333.98 MonthlyNestled in a quiet cul de sac, this 4 bed, 4 bath executive townhome is your new sanctuary. Enjoy gorgeous views of the treed ravine as you cozy up beside your gas fireplace, or decompress in your large soaker tub. Modern sophisticated design and attention to detail describe the finishes of this home. Some of the design features and upgrades include open riser staircase, whole home audio system, shiplap feature walls, a live edge half wall and ledgestone fireplace surround. Main level includes an updated kitchen with quartz counters, stainless steel appliances, herringbone pattern backsplash and large walk-in pantry. Sliding doors off the dining area lead to your elevated deck with picturesque views beyond. Living room has hardwood floors, gas fireplace and more scenic views. The updated powder room with wood slat accent wall completes the main level. Split upper level offers a large primary bedroom with 4 piece ensuite and walk-in closet, 2 additional bedrooms, 4 piece main bath, upper level laundry and den area. Lower level includes a cozy rec room, additional bedroom, powder room and walkout to rear patio. Conveniently located close to HWY 403 and the LINC. Act now to make this house your home! RSA (id:47594)
Property Details
| MLS® Number | 40684678 |
| Property Type | Single Family |
| Amenities Near By | Golf Nearby, Public Transit, Schools, Shopping |
| Community Features | Community Centre |
| Equipment Type | Water Heater |
| Features | Cul-de-sac, Southern Exposure, Ravine, Balcony, Paved Driveway, Automatic Garage Door Opener |
| Parking Space Total | 2 |
| Rental Equipment Type | Water Heater |
Building
| Bathroom Total | 4 |
| Bedrooms Above Ground | 3 |
| Bedrooms Below Ground | 1 |
| Bedrooms Total | 4 |
| Appliances | Dishwasher, Dryer, Refrigerator, Washer, Window Coverings, Garage Door Opener |
| Architectural Style | 2 Level |
| Basement Development | Finished |
| Basement Type | Full (finished) |
| Construction Style Attachment | Attached |
| Cooling Type | Central Air Conditioning |
| Exterior Finish | Brick, Stone, Vinyl Siding |
| Foundation Type | Poured Concrete |
| Half Bath Total | 2 |
| Heating Fuel | Natural Gas |
| Heating Type | Forced Air |
| Stories Total | 2 |
| Size Interior | 2,166 Ft2 |
| Type | Row / Townhouse |
| Utility Water | Municipal Water |
Parking
| Attached Garage |
Land
| Acreage | No |
| Land Amenities | Golf Nearby, Public Transit, Schools, Shopping |
| Sewer | Municipal Sewage System |
| Size Total Text | Unknown |
| Zoning Description | Res |
Rooms
| Level | Type | Length | Width | Dimensions |
|---|---|---|---|---|
| Second Level | Bedroom | 10'11'' x 9'1'' | ||
| Second Level | Bedroom | 13'9'' x 10'7'' | ||
| Third Level | 4pc Bathroom | 12'11'' x 7'10'' | ||
| Third Level | Primary Bedroom | 19'8'' x 11'9'' | ||
| Third Level | 4pc Bathroom | 9'8'' x 6'5'' | ||
| Lower Level | 2pc Bathroom | 7'2'' x 2'11'' | ||
| Lower Level | Bedroom | 9'4'' x 9'2'' | ||
| Lower Level | Recreation Room | 16'5'' x 10'3'' | ||
| Main Level | 2pc Bathroom | 6'4'' x 4'7'' | ||
| Main Level | Kitchen | 10'11'' x 8'7'' | ||
| Main Level | Dining Room | 10'1'' x 8'7'' | ||
| Main Level | Living Room | 23'11'' x 10'9'' |
https://www.realtor.ca/real-estate/27729727/80-myers-lane-ancaster
Contact Us
Contact us for more information

Greg Guhbin
Broker
(905) 573-1189
http//www.guhbinhomes.com
325 Winterberry Dr Unit 4b
Stoney Creek, Ontario L8J 0B6
(905) 573-1188
(905) 573-1189


