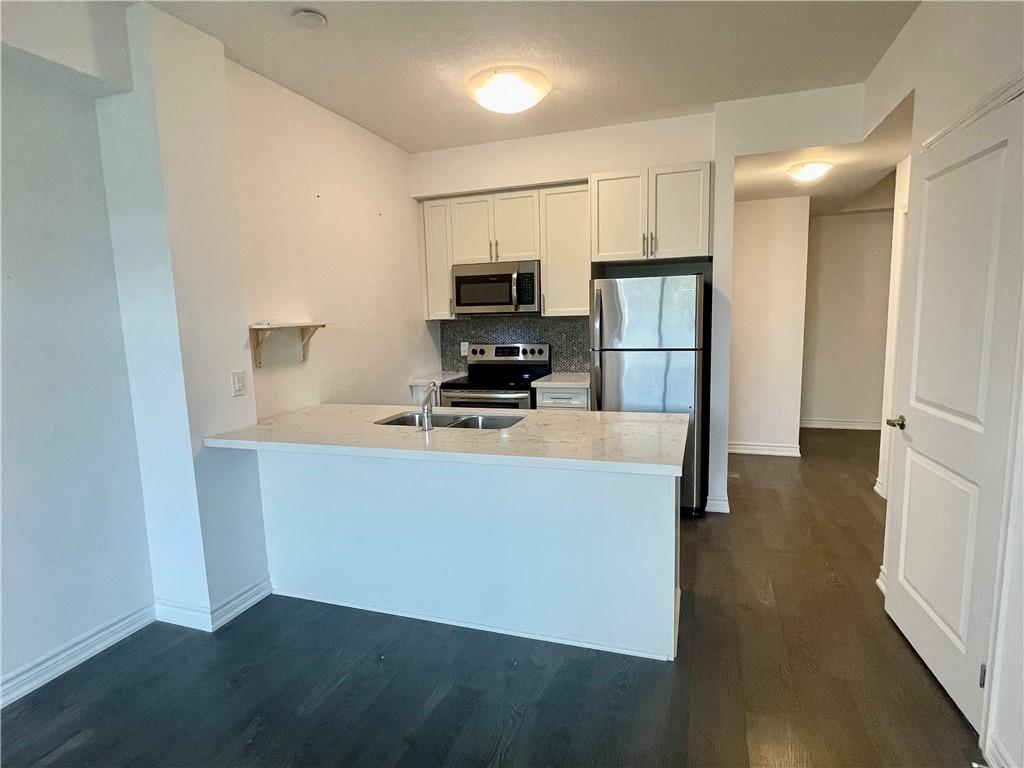81 Robinson Street, Unit #402 Hamilton, Ontario L8P 1Z2
$2,500 Monthly
Welcome to 81 Robinson St Unit 402 at the elegant City Square condominium. This stunning 2 bedroom 1 bathroom unit offers beautiful updates including flooring, quartz countertops and tile backsplash. The floor to ceiling windows offer tons of natural light with sliding doors in both the main bedroom and living room. The highly sought after Durand neighbourhood is walking distance to shopping, restaurants, parks and schools. The unit includes 1 parking space, 1 locker and a large private balcony. Schedule your viewing today! (id:47594)
Property Details
| MLS® Number | H4200979 |
| Property Type | Single Family |
| AmenitiesNearBy | Hospital, Public Transit |
| EquipmentType | None |
| Features | Park Setting, Park/reserve, Balcony, Paved Driveway, Carpet Free, Balcony Enclosed |
| ParkingSpaceTotal | 1 |
| RentalEquipmentType | None |
Building
| BathroomTotal | 1 |
| BedroomsAboveGround | 2 |
| BedroomsTotal | 2 |
| Amenities | Exercise Centre, Party Room |
| Appliances | Dishwasher, Dryer, Microwave, Refrigerator, Stove, Washer |
| BasementDevelopment | Unfinished |
| BasementType | None (unfinished) |
| ExteriorFinish | Stucco |
| HeatingFuel | Other |
| HeatingType | Other |
| StoriesTotal | 1 |
| SizeExterior | 748 Sqft |
| SizeInterior | 748 Sqft |
| Type | Apartment |
| UtilityWater | Municipal Water |
Parking
| Underground |
Land
| Acreage | No |
| LandAmenities | Hospital, Public Transit |
| Sewer | Municipal Sewage System |
| SizeIrregular | X |
| SizeTotalText | X|under 1/2 Acre |
Rooms
| Level | Type | Length | Width | Dimensions |
|---|---|---|---|---|
| Ground Level | Laundry Room | Measurements not available | ||
| Ground Level | Bedroom | 8' 8'' x 8' '' | ||
| Ground Level | Living Room | 15' 1'' x 10' 4'' | ||
| Ground Level | Kitchen | 8' '' x 7' 5'' | ||
| Ground Level | Bedroom | 13' '' x 10' 2'' | ||
| Ground Level | 4pc Bathroom | Measurements not available |
https://www.realtor.ca/real-estate/27217757/81-robinson-street-unit-402-hamilton
Interested?
Contact us for more information
Kelsi Cumberland
Broker
502 Brant Street Unit 1a
Burlington, Ontario L7R 2G4
Andrew Demers
Salesperson
502 Brant Street
Burlington, Ontario L7R 2G4
















