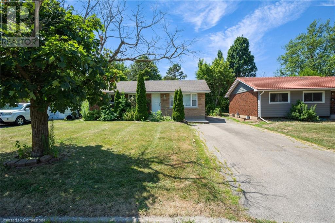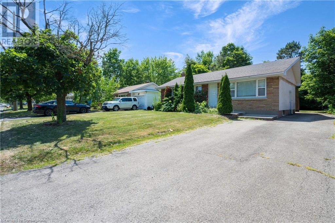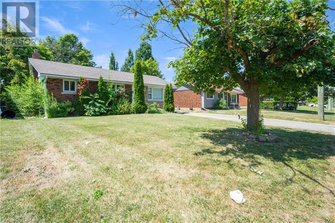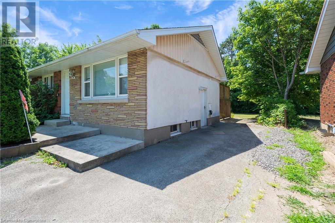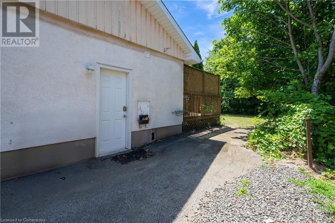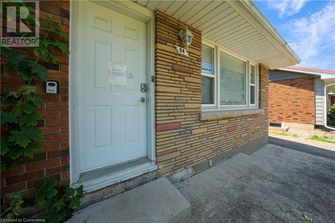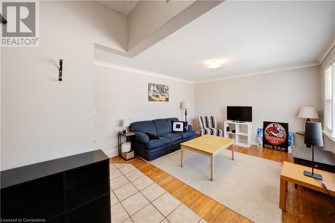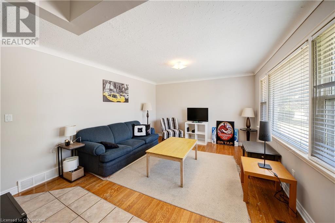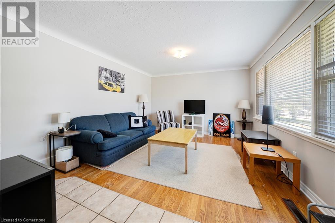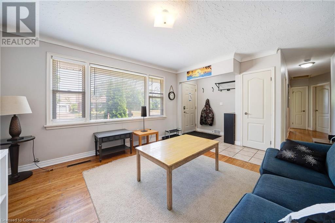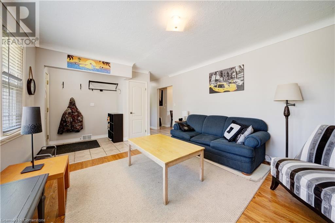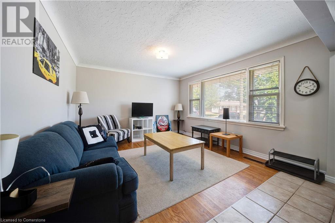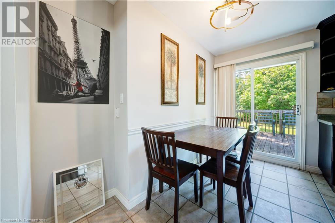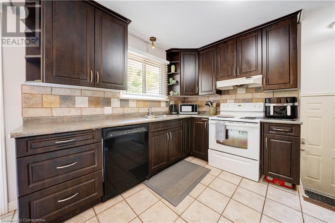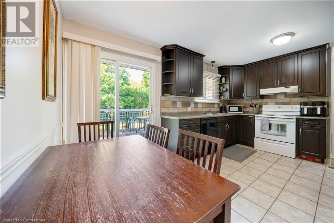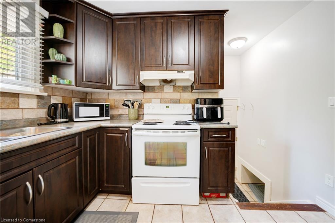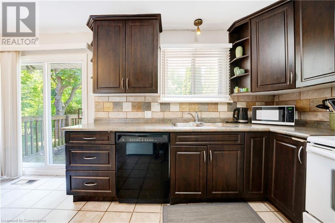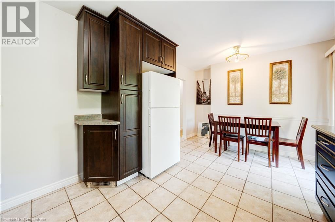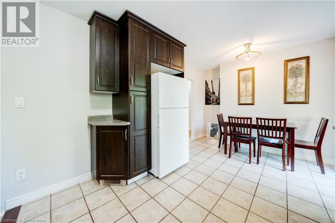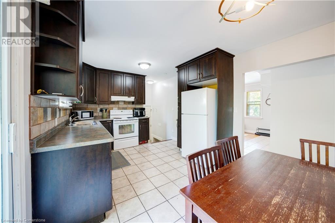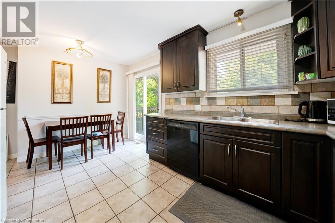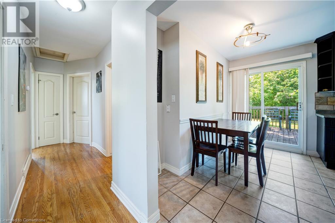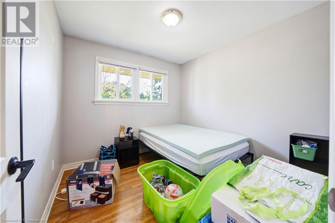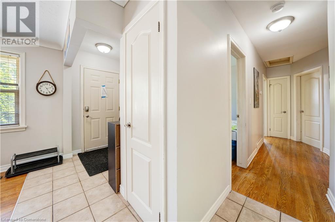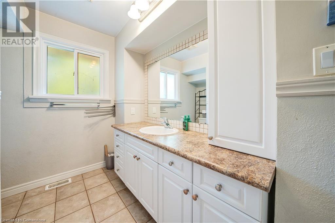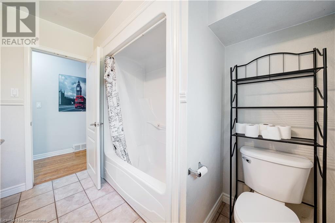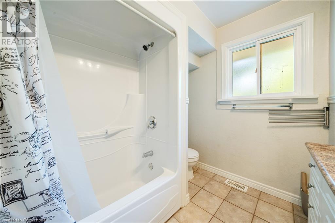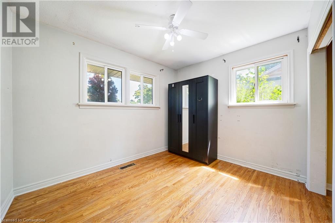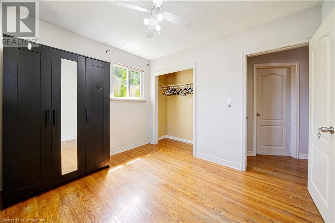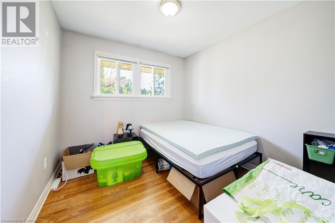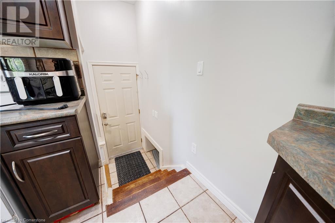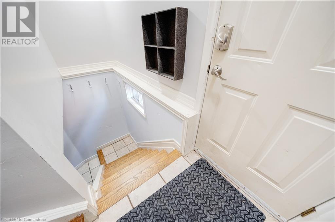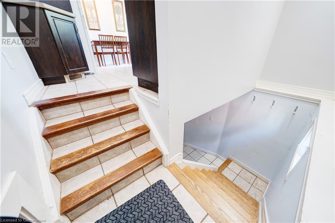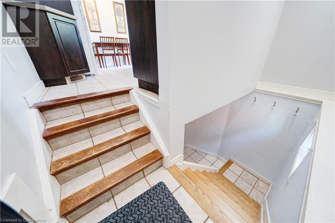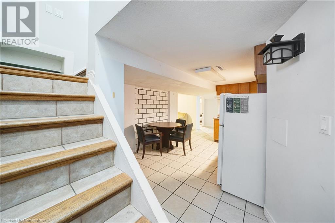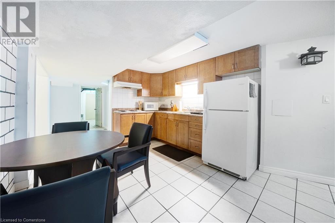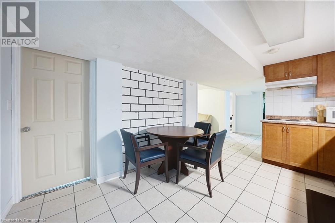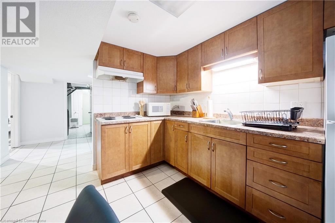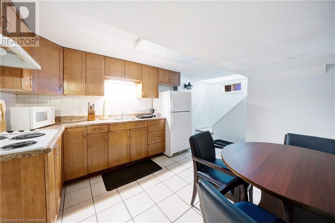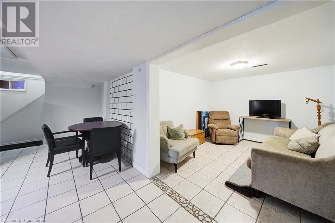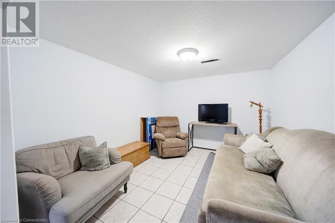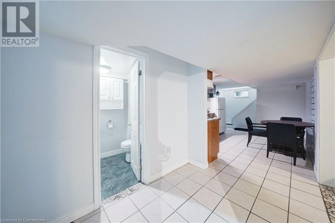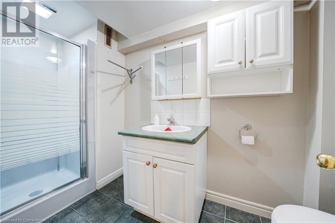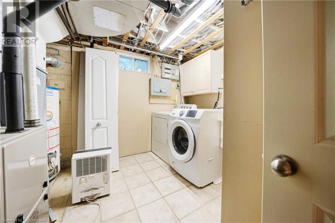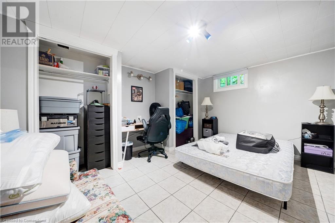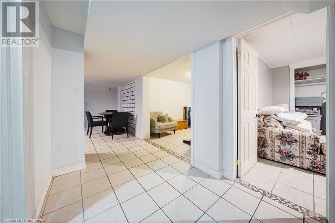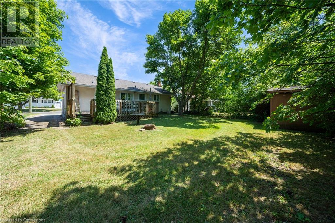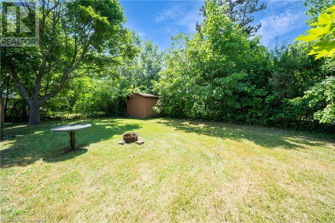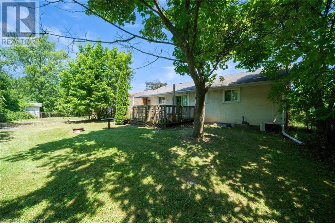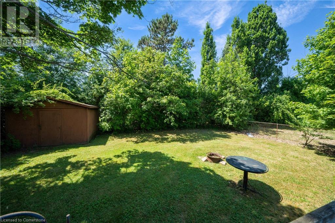84 Jacobson Avenue St. Catharines, Ontario L2T 3A3
$610,000
Fantastic Turn-Key Investment Opportunity! This fully tenanted detached bungalow offers incredible income potential with 3 + 2 bedrooms, 2 kitchens, and 2 full bathrooms. Ideally located just minutes from the university, public transit, and everyday amenities, this property is perfect for savvy investors looking to expand their portfolio. The functional layout features separate living spaces on both levels, maximizing rental income. A rare chance to own a cash-flowing property in a highdemand area — don't miss out! Taxes estimated as per city’s website. Property is being sold under Power of Sale. Sold as is, where is. RSA. (id:47594)
Property Details
| MLS® Number | 40754551 |
| Property Type | Single Family |
| Amenities Near By | Hospital, Park, Public Transit, Schools |
| Parking Space Total | 5 |
Building
| Bathroom Total | 2 |
| Bedrooms Above Ground | 3 |
| Bedrooms Below Ground | 2 |
| Bedrooms Total | 5 |
| Architectural Style | Bungalow |
| Basement Development | Finished |
| Basement Type | Full (finished) |
| Constructed Date | 1957 |
| Construction Style Attachment | Detached |
| Cooling Type | Central Air Conditioning |
| Exterior Finish | Brick |
| Heating Fuel | Natural Gas |
| Heating Type | Forced Air |
| Stories Total | 1 |
| Size Interior | 1,655 Ft2 |
| Type | House |
| Utility Water | Municipal Water |
Land
| Access Type | Road Access |
| Acreage | No |
| Land Amenities | Hospital, Park, Public Transit, Schools |
| Sewer | Municipal Sewage System |
| Size Depth | 100 Ft |
| Size Frontage | 55 Ft |
| Size Total Text | Under 1/2 Acre |
| Zoning Description | R1 |
Rooms
| Level | Type | Length | Width | Dimensions |
|---|---|---|---|---|
| Basement | 3pc Bathroom | 12'3'' x 4'8'' | ||
| Basement | Bedroom | 12'5'' x 12'1'' | ||
| Basement | Bedroom | 14'5'' x 11'11'' | ||
| Basement | Recreation Room | 9'11'' x 12'1'' | ||
| Basement | Living Room | 12'5'' x 12'1'' | ||
| Basement | Kitchen | 9'8'' x 11'0'' | ||
| Main Level | Bedroom | 11'2'' x 11'7'' | ||
| Main Level | Bedroom | 10'7'' x 9'2'' | ||
| Main Level | Bedroom | 8'11'' x 9'2'' | ||
| Main Level | 4pc Bathroom | 7'11'' x 9'9'' | ||
| Main Level | Kitchen | 9'8'' x 11'0'' | ||
| Main Level | Living Room | 18'1'' x 12'3'' |
https://www.realtor.ca/real-estate/28649924/84-jacobson-avenue-st-catharines
Contact Us
Contact us for more information
Jessica Magill
Salesperson
(905) 575-7217
1595 Upper James St Unit 4b
Hamilton, Ontario L9B 0H7
(905) 575-5478
(905) 575-7217
www.remaxescarpment.com/

