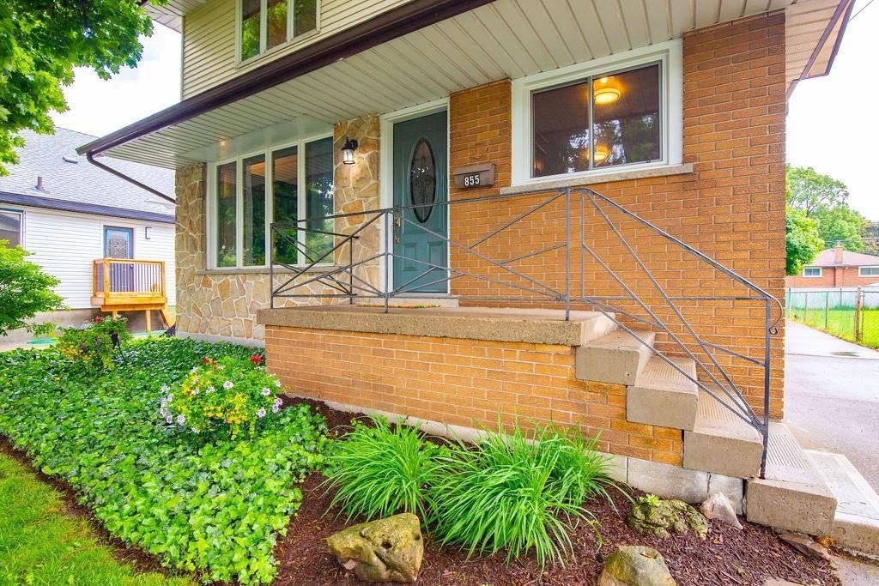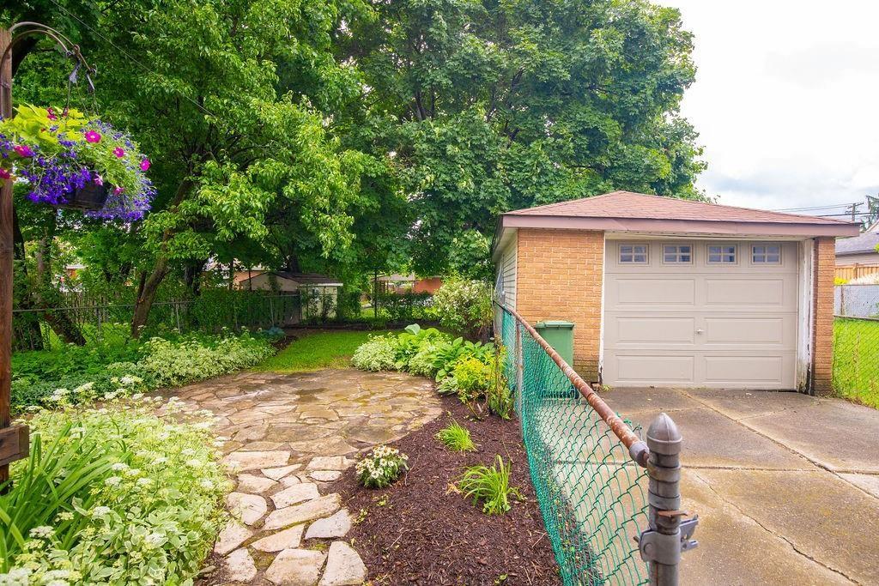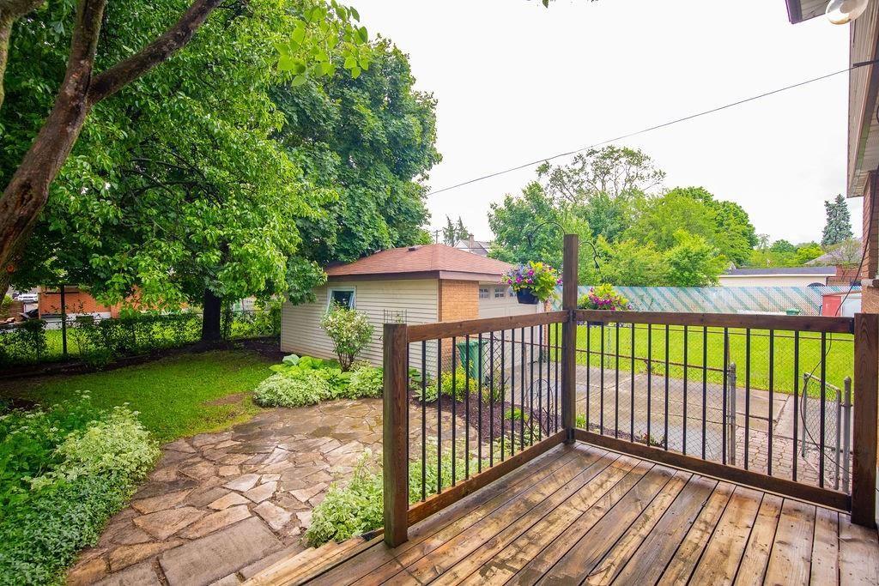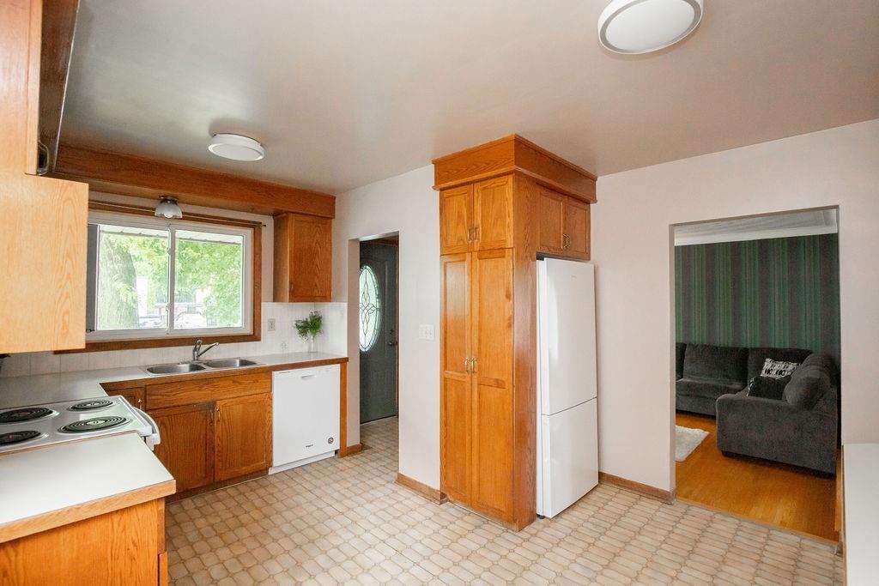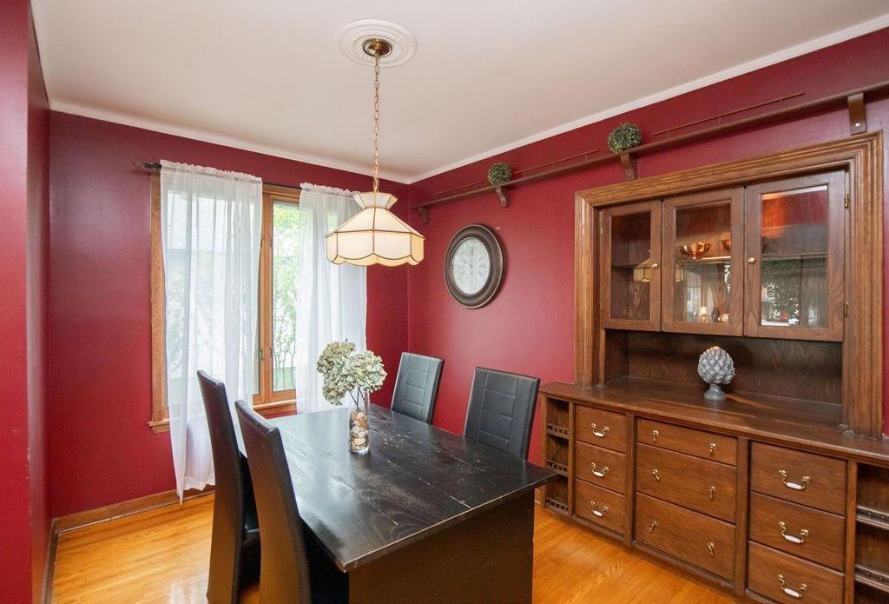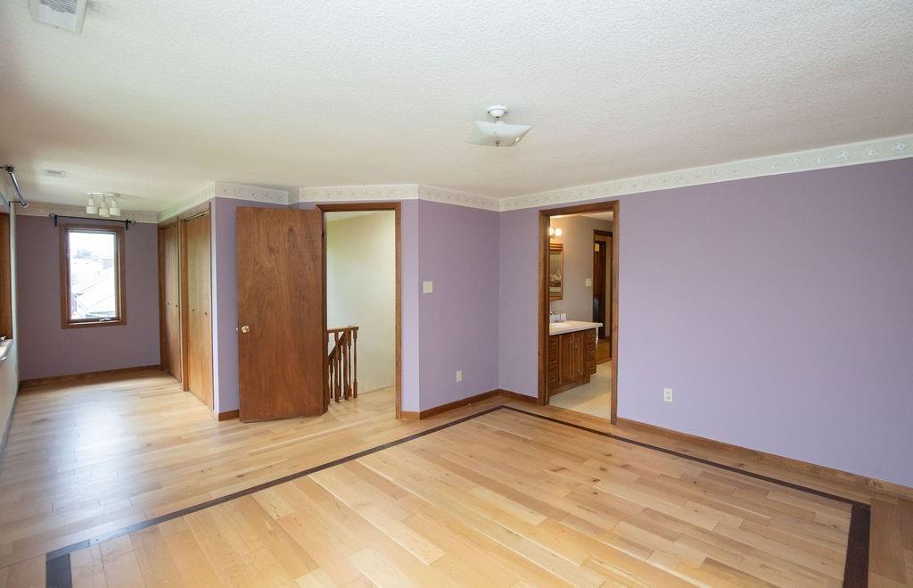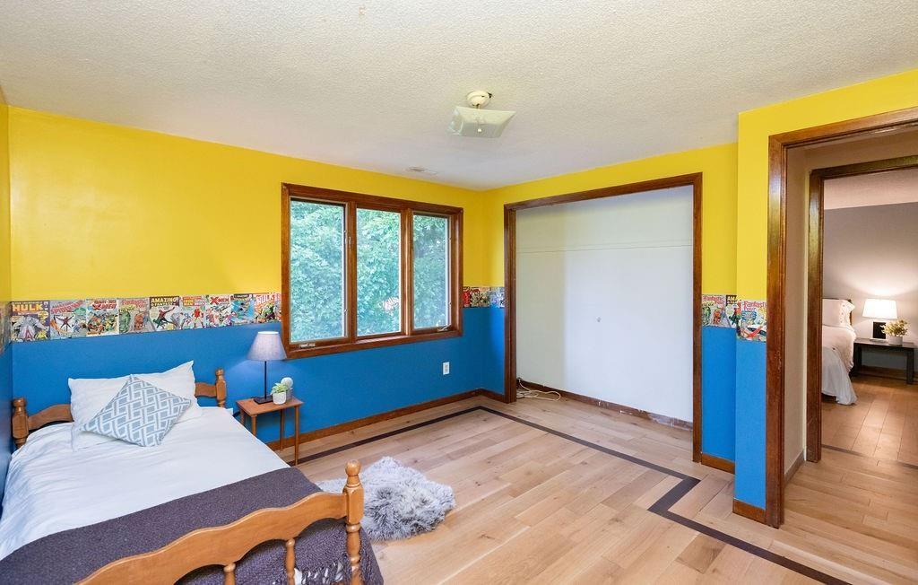855 Garth Street Hamilton, Ontario L9C 4K7
$849,900
SUPER SPACIOUS HOME! Over 3000 sq ft of living space. 855 Garth St boasts 4 HUGE Bedrooms (with potential for more), Multiple Living spaces, side entrance, Full basement with a massive, gorgeous Rec Rm, Detached Garage, Private Drive for 4 cars and tranquil backyard. Charm, Convenience, and Community on the West Hamilton Mountain in the desirable Buchanan neighbourhood. Perfectly situated, you can walk to Hillfield Strathallan, Mohawk College, Parks, Trails, and take in the breathtaking views of Chedoke Falls. Public transport right outside your door! PLUS, you're minutes from golf courses, rec centres, Cnd Tire, Grocery, Pharmacy, Walmart, restaurants, the GO Station, 403 & Linc access, and more! Come see this wonderful home for yourself. (id:47594)
Property Details
| MLS® Number | H4196224 |
| Property Type | Single Family |
| AmenitiesNearBy | Golf Course, Hospital, Public Transit, Recreation, Schools |
| CommunityFeatures | Community Centre |
| EquipmentType | None |
| Features | Park Setting, Park/reserve, Golf Course/parkland, Carpet Free, Country Residential |
| ParkingSpaceTotal | 5 |
| RentalEquipmentType | None |
Building
| BathroomTotal | 2 |
| BedroomsAboveGround | 4 |
| BedroomsTotal | 4 |
| Appliances | Dishwasher, Dryer, Refrigerator, Stove, Washer, Furniture |
| ArchitecturalStyle | 2 Level |
| BasementDevelopment | Finished |
| BasementType | Full (finished) |
| ConstructedDate | 1968 |
| ConstructionStyleAttachment | Detached |
| CoolingType | Central Air Conditioning |
| ExteriorFinish | Brick, Stone |
| FireplaceFuel | Gas |
| FireplacePresent | Yes |
| FireplaceType | Other - See Remarks |
| FoundationType | Block |
| HalfBathTotal | 1 |
| HeatingFuel | Natural Gas |
| HeatingType | Forced Air |
| StoriesTotal | 2 |
| SizeExterior | 2069 Sqft |
| SizeInterior | 2069 Sqft |
| Type | House |
| UtilityWater | Municipal Water |
Parking
| Detached Garage |
Land
| Acreage | No |
| LandAmenities | Golf Course, Hospital, Public Transit, Recreation, Schools |
| Sewer | Municipal Sewage System |
| SizeDepth | 120 Ft |
| SizeFrontage | 40 Ft |
| SizeIrregular | 40.08 Ft X 120.25 Ft X 40.08 Ft X 120.25 Ft |
| SizeTotalText | 40.08 Ft X 120.25 Ft X 40.08 Ft X 120.25 Ft|under 1/2 Acre |
Rooms
| Level | Type | Length | Width | Dimensions |
|---|---|---|---|---|
| Second Level | 4pc Bathroom | 11' 4'' x 9' 10'' | ||
| Second Level | Bedroom | 25' 7'' x 13' 6'' | ||
| Second Level | Bedroom | 9' 11'' x 10' 11'' | ||
| Second Level | Bedroom | 11' 9'' x 12' 2'' | ||
| Second Level | Bedroom | 13' 2'' x 14' 3'' | ||
| Basement | Laundry Room | 11' 1'' x 18' 8'' | ||
| Basement | Storage | 11' 3'' x 8' 4'' | ||
| Basement | Utility Room | 11' 3'' x 16' 2'' | ||
| Basement | Storage | 9' 1'' x 3' 7'' | ||
| Basement | Recreation Room | 24' 6'' x 12' 4'' | ||
| Ground Level | Kitchen | 11' 6'' x 15' 10'' | ||
| Ground Level | Living Room | 13' 6'' x 13' '' | ||
| Ground Level | 2pc Bathroom | 8' '' x 6' 8'' | ||
| Ground Level | Dining Room | 10' 10'' x 9' 5'' | ||
| Ground Level | Family Room | 10' 10'' x 13' '' | ||
| Ground Level | Foyer | 11' 6'' x 9' 4'' |
https://www.realtor.ca/real-estate/26997693/855-garth-street-hamilton
Interested?
Contact us for more information
Mark Woehrle
Broker
325 Winterberry Dr Unit 4b
Stoney Creek, Ontario L8J 0B6
Wendy Tanner
Broker
#101-325 Winterberry Drive
Stoney Creek, Ontario L8J 0B6




