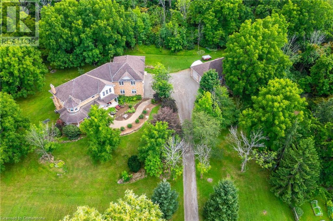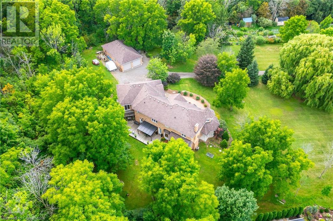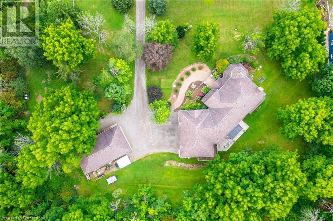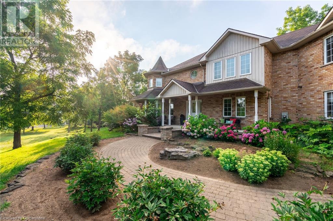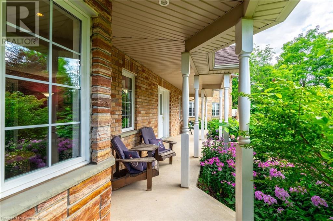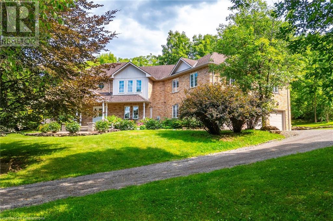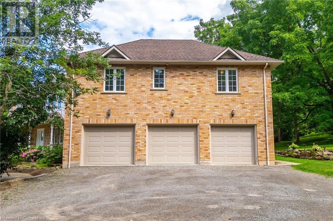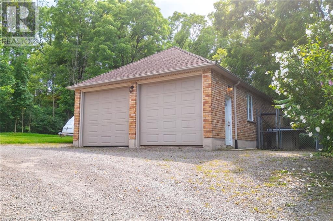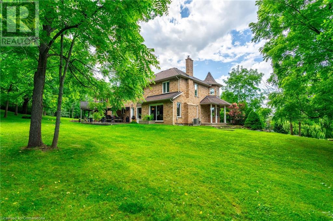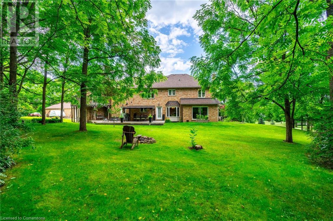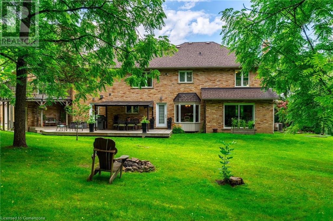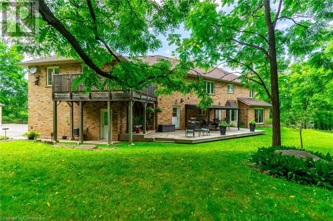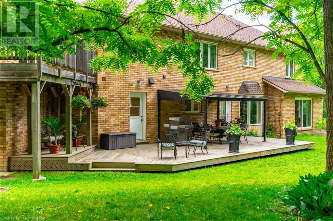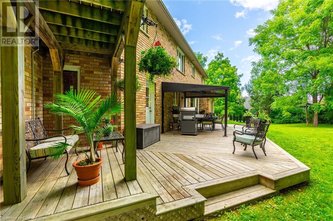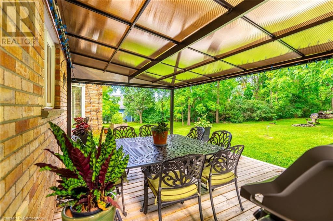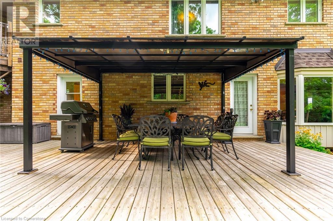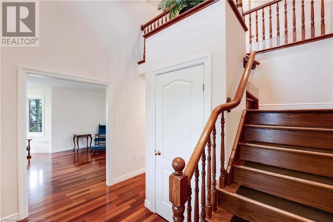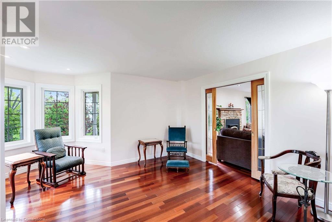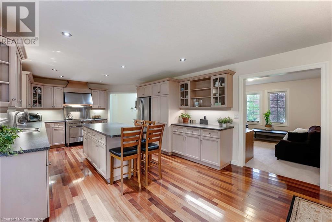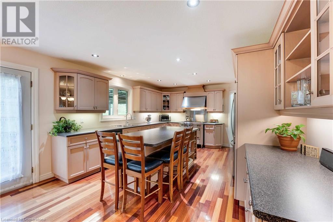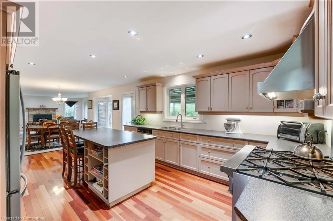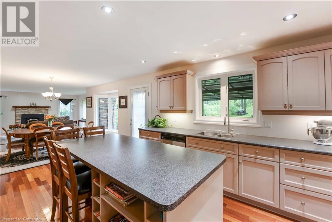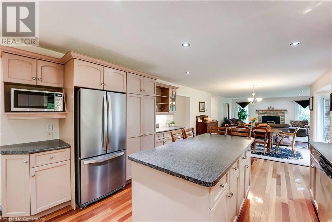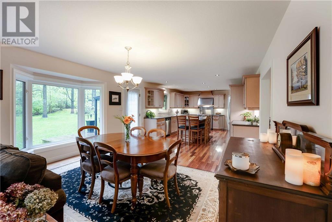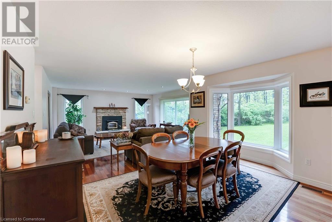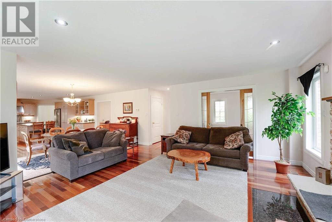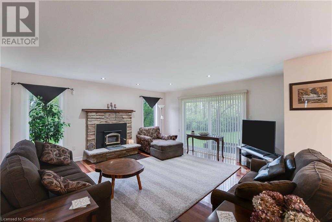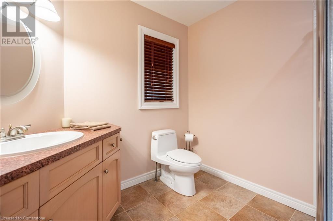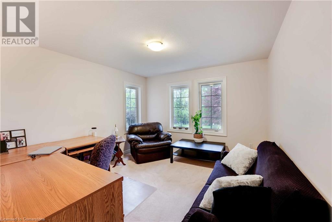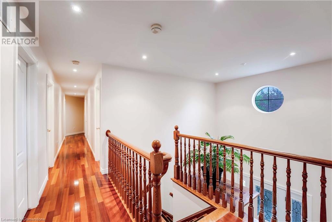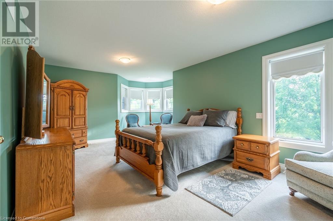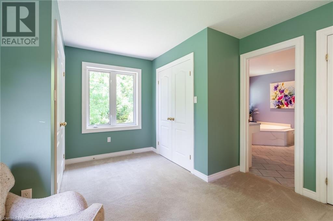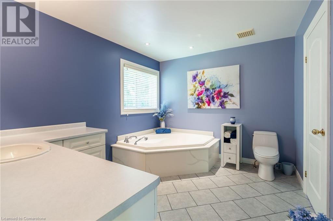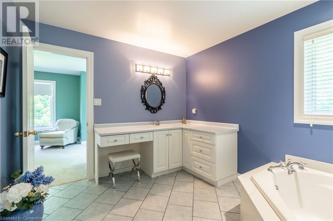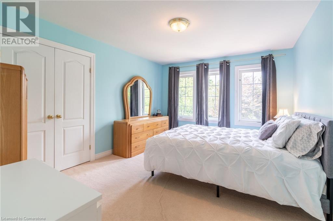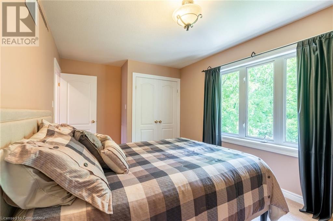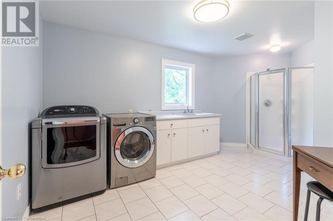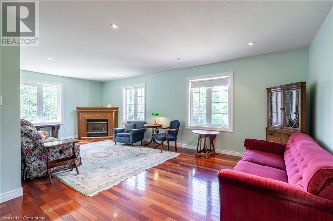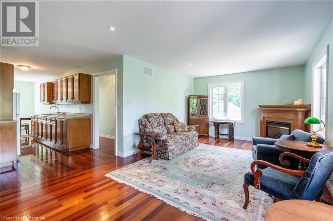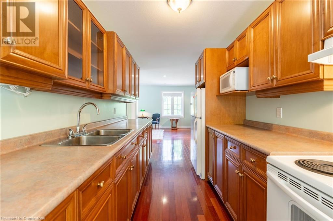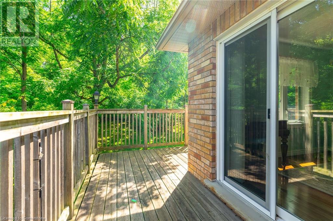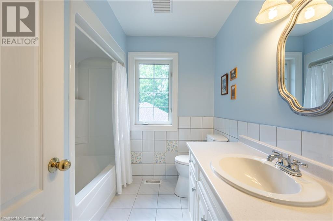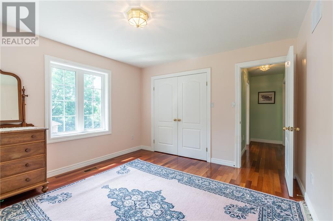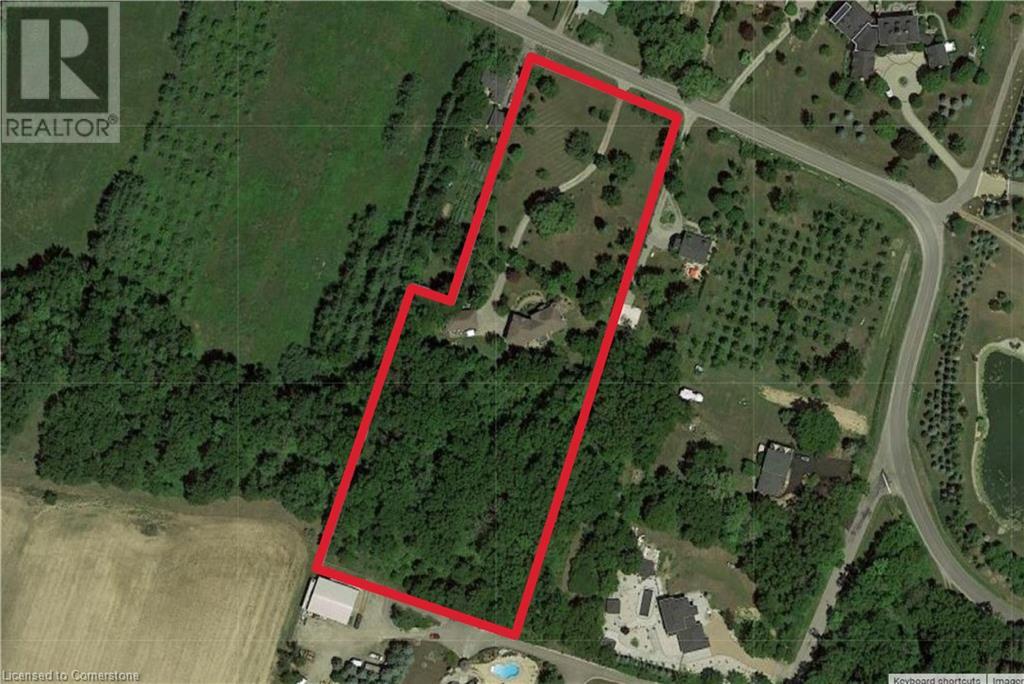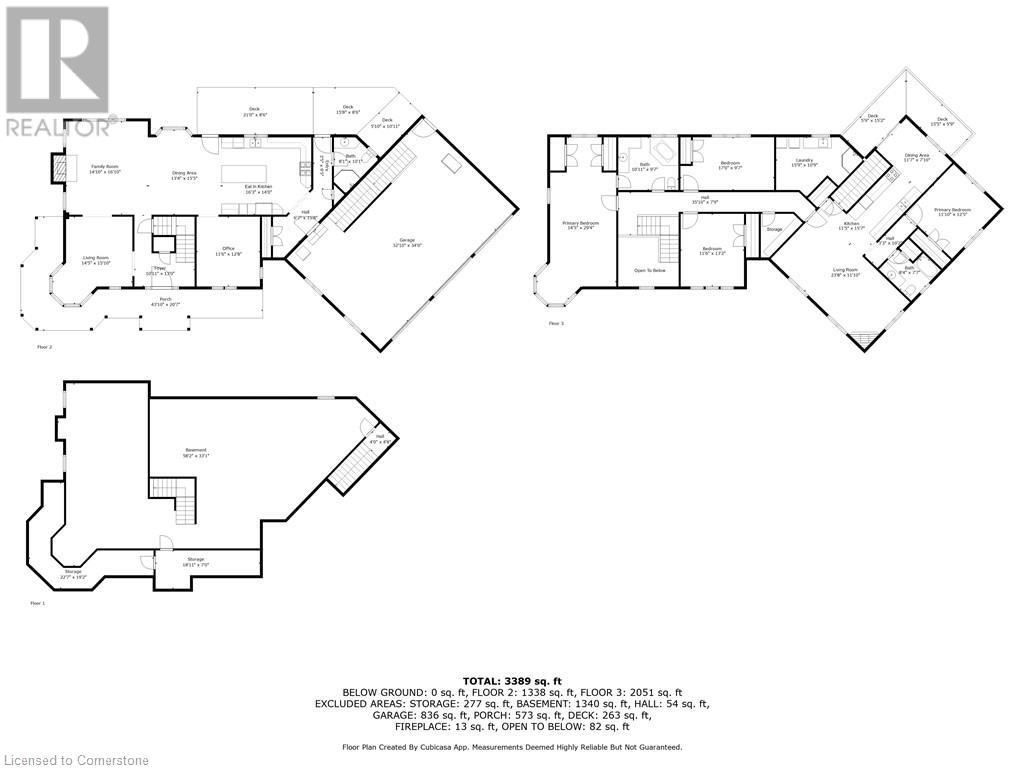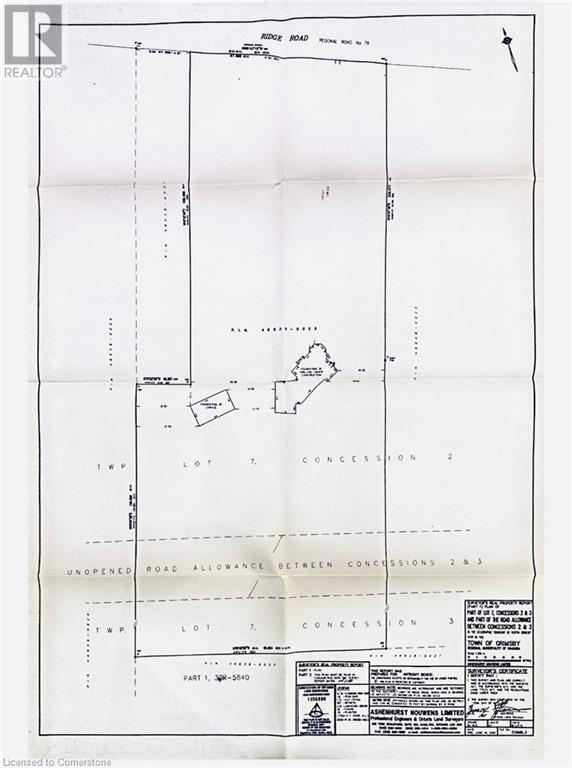86 Ridge Road E Grimsby, Ontario L3M 4E7
$2,499,900
Sprawling 4.6 Acres!Rare Find,Very Private Nature Lover’s Dream.Prime Grimsby Mountain On The Edge of Niagara Wine Country.Quality Built 3389SqFt Spacious Family Home, Endless Possibilities.2Stry Brick Home w/Att 3 Car Garage w/Inside Entry to MainFlr &2nd Entry to LwrLvl. Insulated Brick Workshop w/3Bay Drs,Hydro &Rough In for Gas. Unique Upper Lvl Nanny/In Law Suite w/SepEntrance/Furnace/CA/HWT,GasFP & Private Balcony.OpenConcept EatinKit,Perfect for Hosting Guests w/7Ft Island, SSApps Including Gas Garland Commercial 6 Burner Stove w/Warming Shelf,Venting RangeHood &Ample Cabs.Leads to DR w/Bright BayWndw & FamilyRm w/High Eff Wood Burning FP w/Owen Sound Ledgerock Stone &6Ft Patio Drs.LR w/Turret Space &Pocket Drs.Main Flr Home Office &Convenient 3Pce. PotLights. Brazilian Cherrywood Flring.Oak Stairs.PBedrm w/His/Her Closets,Sitting Area &Large Ensuite Privilege w/Corner SoakerTub.2 Other Large Beds.Spacious 2ndFlr Laundry Rm w/High Capacity Washer/Dryer &Separate Shower.High Eff Furnace.CentralAir.2 Owned HWTs.CentralVac.Covered Concrete Front Veranda. MainFlr Walkout to Spacious Deck Overlooking Nicely Landscaped Lot.Waterloo Biofilter Septic System Maintained Annually.Two 2000GallonCisterns(1 for City Water/1 Collects Rainwater)200AMPBreakers.House Has 2x6Ft Construction w/10 Inch Wide Foundation. Mins to Downtown Grimsby,All Amenities Including WestLincoln Memorial Hospital&QEW!Room Sizes Approx&Irreg. LUXURY CERTIFIED. (id:47594)
Property Details
| MLS® Number | 40732964 |
| Property Type | Single Family |
| Amenities Near By | Hospital, Park, Place Of Worship |
| Community Features | Quiet Area, Community Centre |
| Equipment Type | None |
| Features | Southern Exposure, Crushed Stone Driveway, Country Residential, Gazebo, Sump Pump, Automatic Garage Door Opener, In-law Suite |
| Parking Space Total | 10 |
| Rental Equipment Type | None |
| Structure | Workshop |
Building
| Bathroom Total | 3 |
| Bedrooms Above Ground | 4 |
| Bedrooms Total | 4 |
| Appliances | Central Vacuum, Garage Door Opener |
| Architectural Style | 2 Level |
| Basement Development | Unfinished |
| Basement Type | Full (unfinished) |
| Constructed Date | 2001 |
| Construction Style Attachment | Detached |
| Cooling Type | Central Air Conditioning |
| Exterior Finish | Brick, Vinyl Siding |
| Fire Protection | Alarm System |
| Foundation Type | Poured Concrete |
| Heating Fuel | Natural Gas |
| Heating Type | Forced Air |
| Stories Total | 2 |
| Size Interior | 3,389 Ft2 |
| Type | House |
| Utility Water | Cistern |
Parking
| Attached Garage |
Land
| Acreage | Yes |
| Land Amenities | Hospital, Park, Place Of Worship |
| Sewer | Septic System |
| Size Frontage | 222 Ft |
| Size Total Text | 2 - 4.99 Acres |
| Zoning Description | Ru |
Rooms
| Level | Type | Length | Width | Dimensions |
|---|---|---|---|---|
| Second Level | 4pc Bathroom | 8'4'' x 7'7'' | ||
| Second Level | Bedroom | 11'10'' x 12'5'' | ||
| Second Level | Living Room | 23'8'' x 11'10'' | ||
| Second Level | Dinette | 11'7'' x 7'10'' | ||
| Second Level | Kitchen | 11'5'' x 15'7'' | ||
| Second Level | Laundry Room | 15'9'' x 10'9'' | ||
| Second Level | Bedroom | 11'6'' x 13'2'' | ||
| Second Level | Bedroom | 17'0'' x 9'7'' | ||
| Second Level | 3pc Bathroom | 10'11'' x 9'7'' | ||
| Second Level | Primary Bedroom | 14'5'' x 29'4'' | ||
| Basement | Storage | Measurements not available | ||
| Basement | Utility Room | Measurements not available | ||
| Main Level | Office | 11'6'' x 12'8'' | ||
| Main Level | 3pc Bathroom | 8'1'' x 10'1'' | ||
| Main Level | Living Room | 14'5'' x 15'10'' | ||
| Main Level | Family Room | 14'10'' x 16'1'' | ||
| Main Level | Dining Room | 13'4'' x 15'5'' | ||
| Main Level | Eat In Kitchen | 16'3'' x 14' | ||
| Main Level | Foyer | 10'11'' x 13' |
https://www.realtor.ca/real-estate/28359778/86-ridge-road-e-grimsby
Contact Us
Contact us for more information
Kimberly Ehler
Salesperson
HTTP://www.kimehler.com
1044 Cannon Street East Unit T
Hamilton, Ontario L8L 2H7
(905) 308-8333

