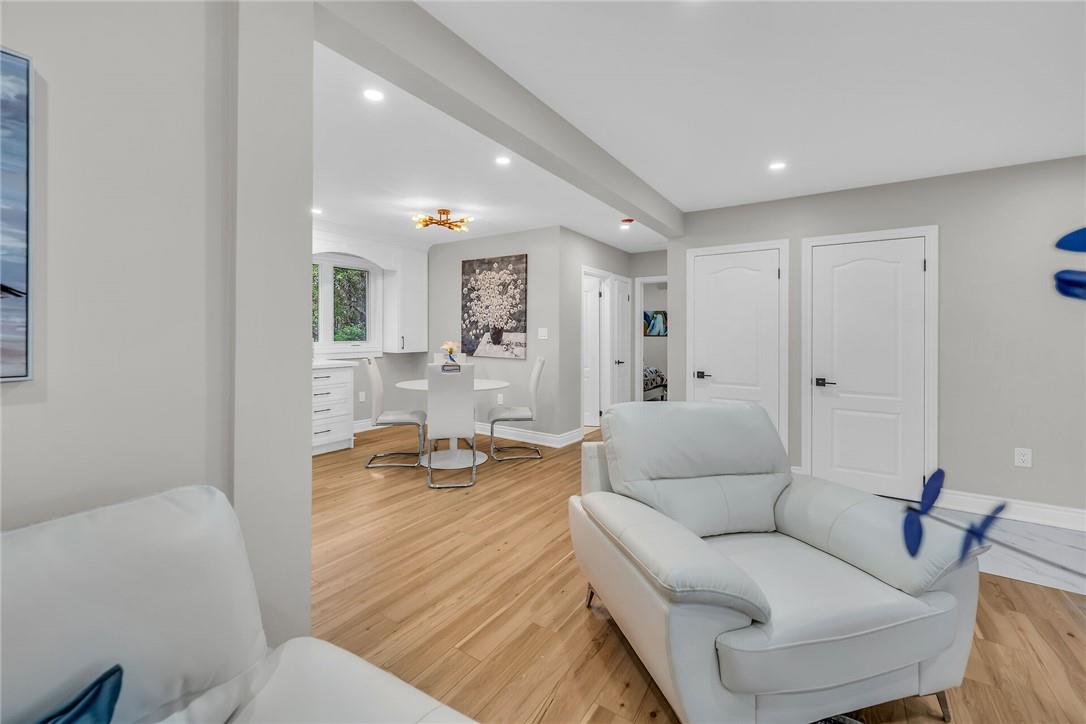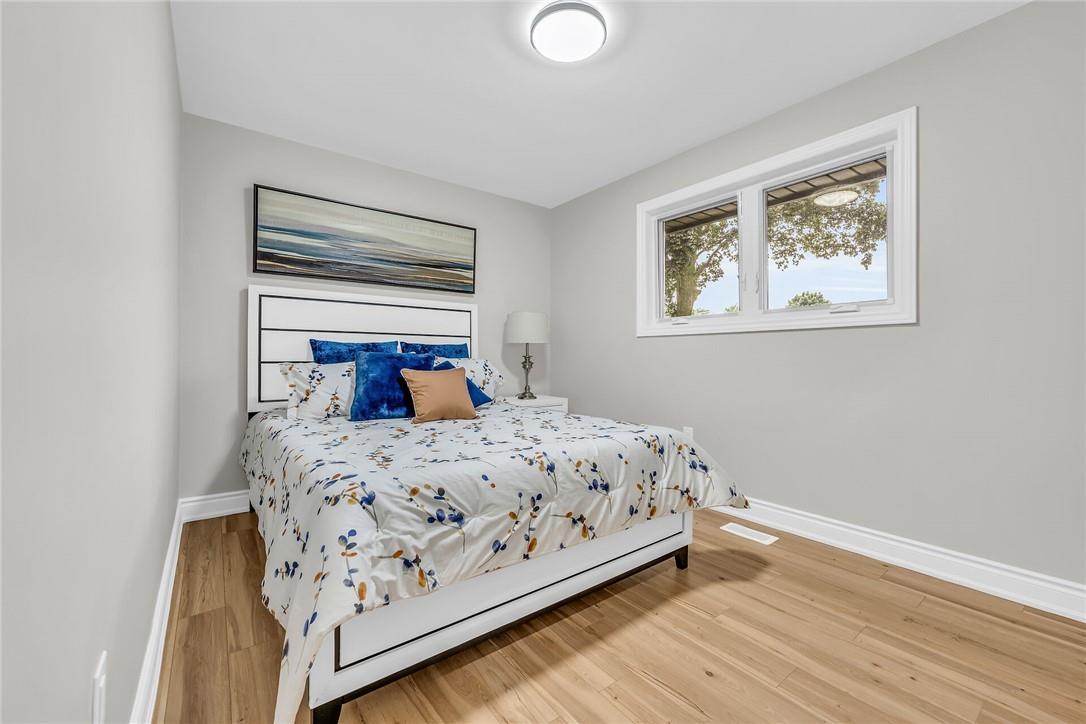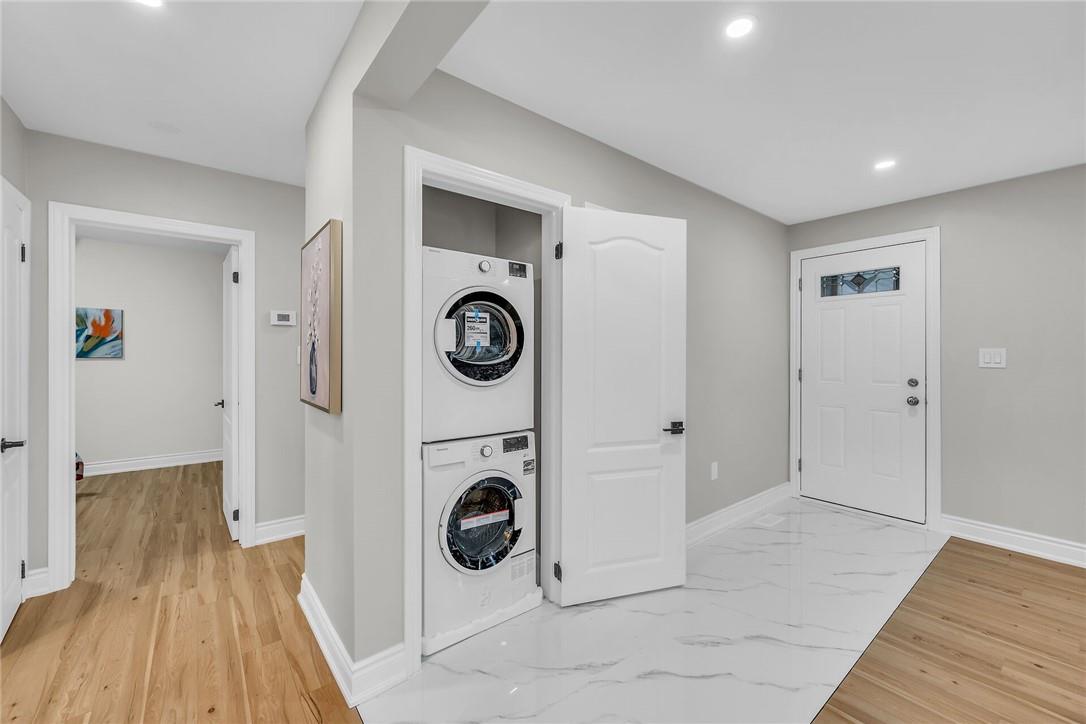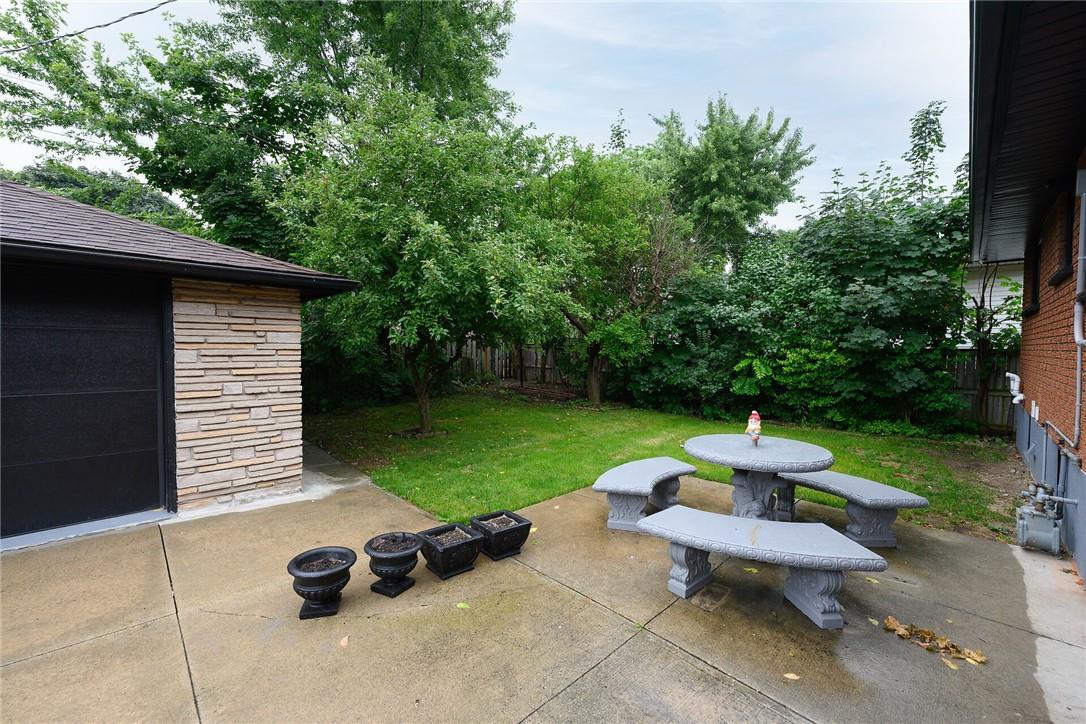87 Cardinal Drive Hamilton, Ontario L9A 4H8
$879,900
Gorgeous legal duplex Bungalow located in a high desirable neighbourhood,minutes from Hwy and Limerdge mall. Has 3+2 bedroom approx. 2050 sqft living space with separate entrance to bright and high Legal basement. Features 2 custom kitchens, back splash, 2 custom full bathrooms with designer vanities, w/ ceramic tiles, 2 Electric Fireplaces, 2 laundry rooms, high end laminate/Vinyl floor, paint, baseboard, trims, doors and casing. (id:47594)
Property Details
| MLS® Number | H4200624 |
| Property Type | Single Family |
| AmenitiesNearBy | Hospital, Public Transit, Schools |
| EquipmentType | Water Heater |
| Features | Park Setting, Park/reserve, Paved Driveway, Carpet Free, No Pet Home, In-law Suite |
| ParkingSpaceTotal | 6 |
| RentalEquipmentType | Water Heater |
Building
| BathroomTotal | 2 |
| BedroomsAboveGround | 3 |
| BedroomsBelowGround | 2 |
| BedroomsTotal | 5 |
| Appliances | Dishwasher, Dryer, Refrigerator, Stove, Washer, Range |
| ArchitecturalStyle | Bungalow |
| BasementDevelopment | Finished |
| BasementType | Full (finished) |
| ConstructionStyleAttachment | Detached |
| CoolingType | Central Air Conditioning |
| ExteriorFinish | Brick |
| FireplaceFuel | Electric |
| FireplacePresent | Yes |
| FireplaceType | Other - See Remarks |
| FoundationType | Block |
| HeatingFuel | Natural Gas |
| HeatingType | Forced Air |
| StoriesTotal | 1 |
| SizeExterior | 1057 Sqft |
| SizeInterior | 1057 Sqft |
| Type | House |
| UtilityWater | Municipal Water |
Parking
| Detached Garage |
Land
| Acreage | No |
| LandAmenities | Hospital, Public Transit, Schools |
| Sewer | Municipal Sewage System |
| SizeDepth | 102 Ft |
| SizeFrontage | 50 Ft |
| SizeIrregular | 50.11 X 102.2 |
| SizeTotalText | 50.11 X 102.2|under 1/2 Acre |
| SoilType | Clay |
Rooms
| Level | Type | Length | Width | Dimensions |
|---|---|---|---|---|
| Basement | Laundry Room | 9' 0'' x 6' 2'' | ||
| Basement | 3pc Bathroom | 9' '' x 4' 10'' | ||
| Basement | Bedroom | 18' 11'' x 8' 11'' | ||
| Basement | Bedroom | 11' 2'' x 10' 6'' | ||
| Basement | Loft | 21' 0'' x 11' 2'' | ||
| Basement | Recreation Room | 22' 0'' x 11' 2'' | ||
| Ground Level | Laundry Room | 2' 7'' x 3' 0'' | ||
| Ground Level | 3pc Bathroom | 7' 5'' x 6' 6'' | ||
| Ground Level | Bedroom | 15' 10'' x 12' 10'' | ||
| Ground Level | Bedroom | 10' 0'' x 9' 5'' | ||
| Ground Level | Bedroom | 11' 8'' x 13' 2'' | ||
| Ground Level | Kitchen | 11' 5'' x 18' 0'' | ||
| Ground Level | Living Room | 18' 8'' x 11' 11'' |
https://www.realtor.ca/real-estate/27186147/87-cardinal-drive-hamilton
Interested?
Contact us for more information
Sarbjit Singh
Broker
325 Winterberry Dr Unit 4b
Stoney Creek, Ontario L8J 0B6
Sharnjit Singh
Broker
#101-325 Winterberry Drive
Stoney Creek, Ontario L8J 0B6
Deep Singh
Broker
#101-325 Winterberry Drive
Stoney Creek, Ontario L8J 0B6




















































