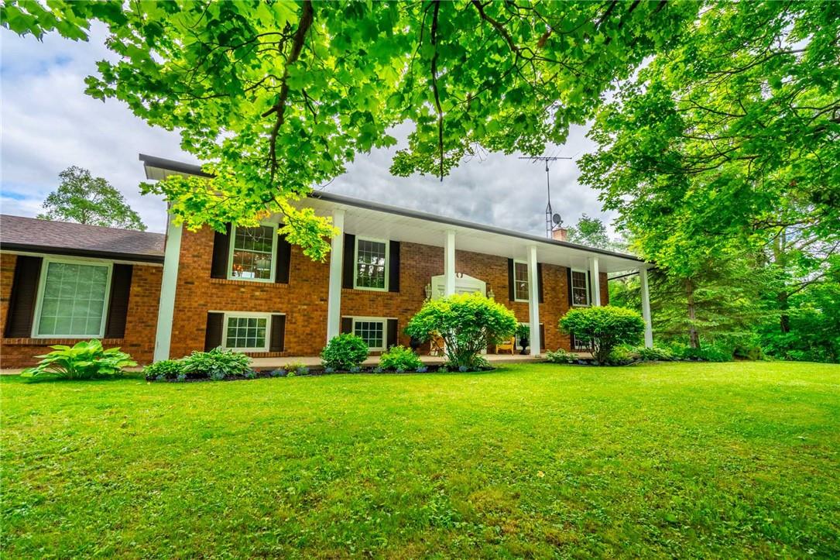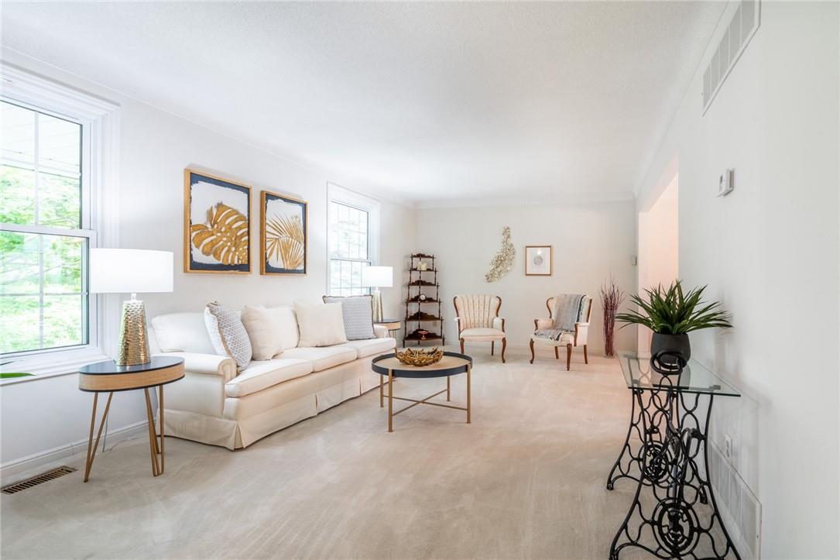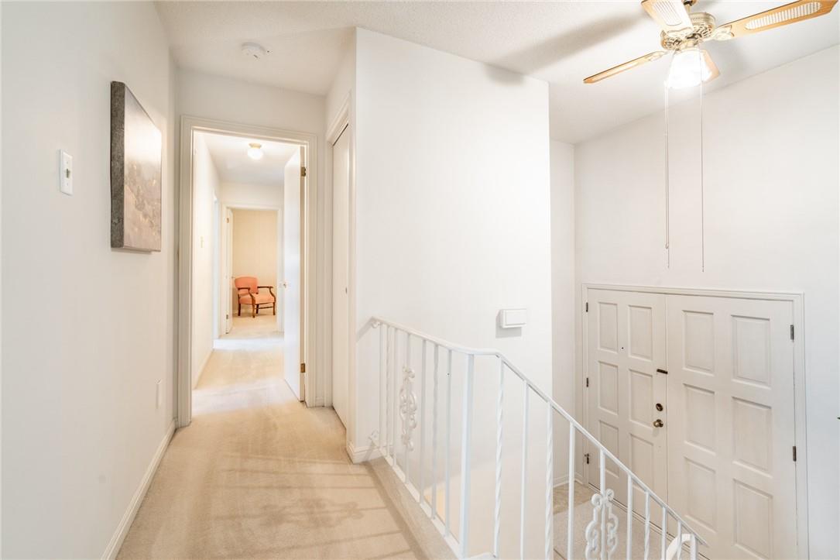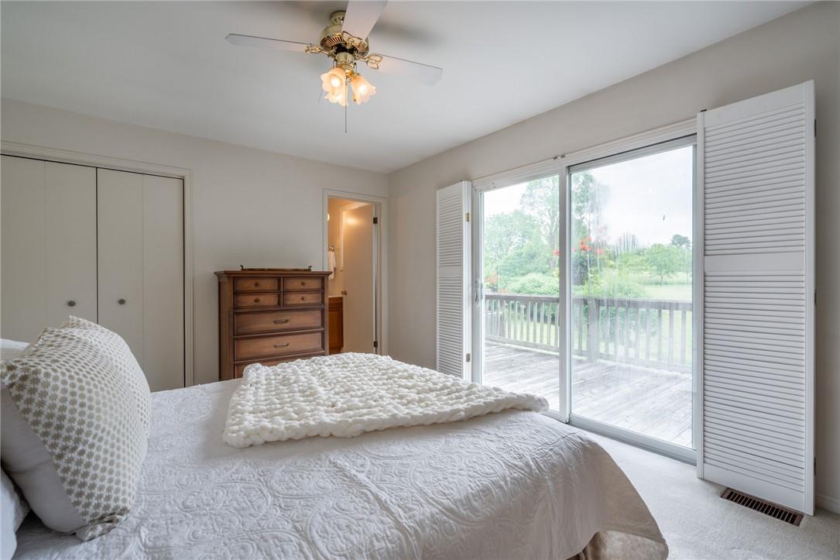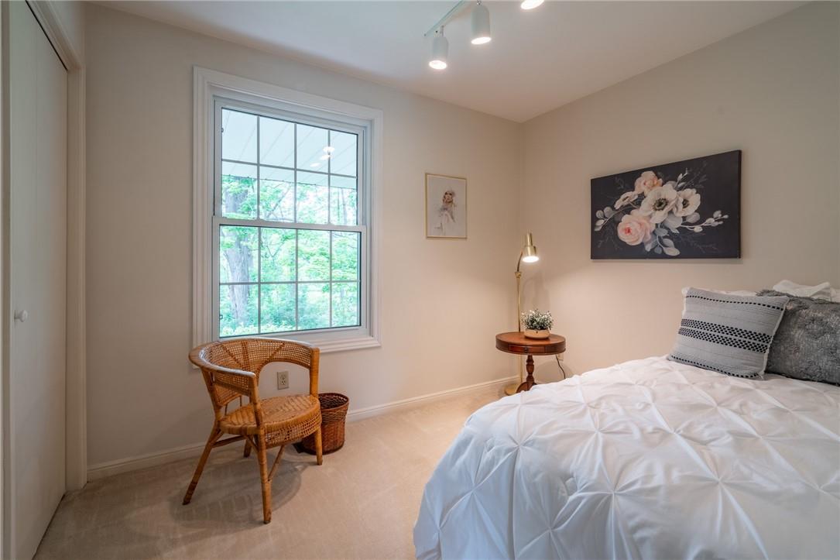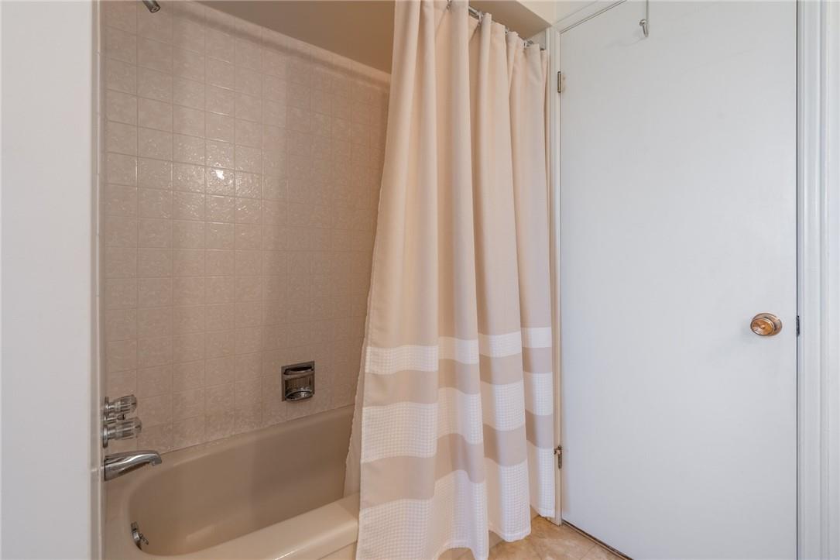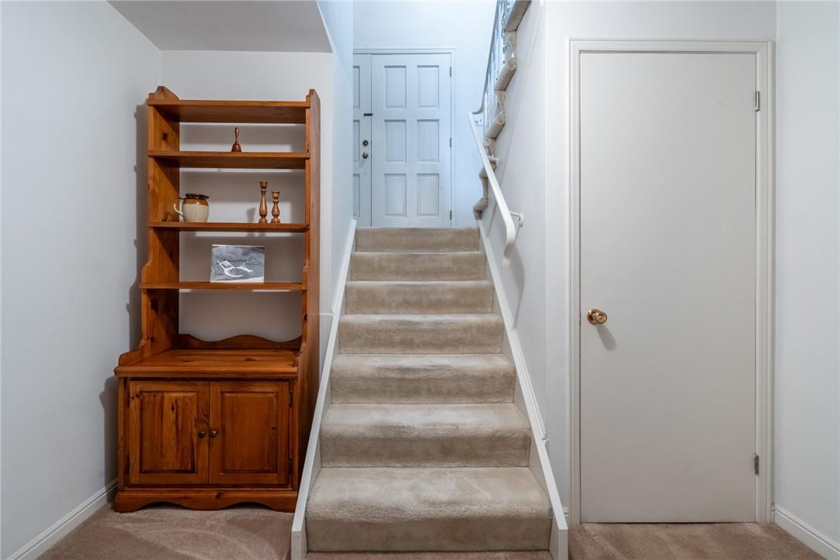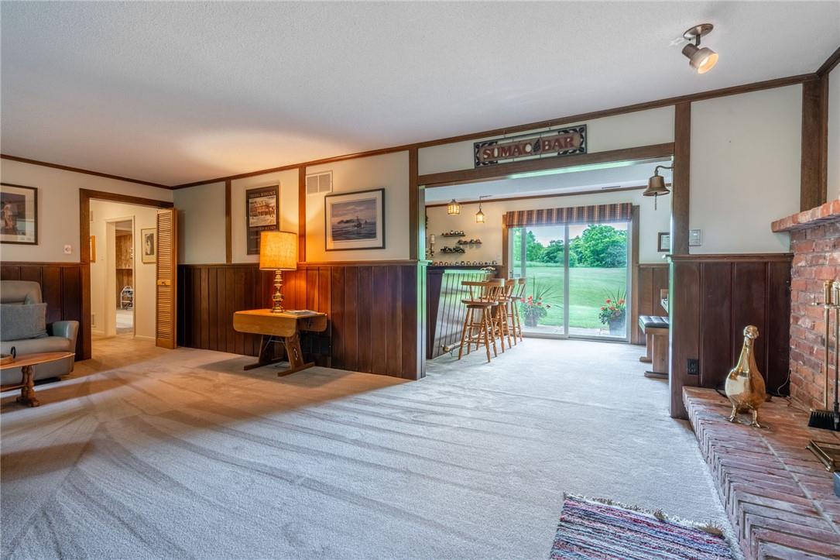8765 Sixth Line Nassagaweya Milton, Ontario L9T 7L9
$1,799,900
Discover this exceptional property with over 3 acres of rolling countryside. Tucked away just minutes from everything Milton offers. A long private drive leads to this custom-built raised ranch with 3 bedrooms and 3 bathrooms. Entering, you’ll be welcomed into the formal living & dining rooms along with a spacious sunroom off the eat-in kitchen. Enjoy morning coffee or unwind while taking in the picturesque views of the property. A large primary bedroom features a private walk-out to a sun-filled deck & a 3-piece ensuite, creating a tranquil retreat. The lower level has a huge rec room and family room with a wet bar/den area, complete with a walk-out to the backyard & a 3-piece bath. With its separate entrance at the back of the house to offer excellent in-law potential. Additional highlights are an attached 2-car garage with inside access & storage as well as a massive 30’x60’ workshop equipped with power and an oversized 14’x16’ overhead door—perfect for parking, storing, & working on all your toys. A large circular driveway provides ample parking for 10+ cars. This super-private property is set back from the road & stands as the only house on this end of Sixth Line ensuring peace & seclusion. Enjoy great access to highways & nearby attractions such as Hilton Falls, Kelso Conservation Area and a short drive to Milton for all your shopping & entertainment needs. A slice of country paradise with endless potential! Don't be TOO LATE*! *REG TM. RSA. (id:47594)
Property Details
| MLS® Number | H4196664 |
| Property Type | Single Family |
| AmenitiesNearBy | Golf Course |
| EquipmentType | Rental Water Softener |
| Features | Park Setting, Treed, Wooded Area, Rolling, Park/reserve, Conservation/green Belt, Golf Course/parkland, Paved Driveway, Crushed Stone Driveway, Gently Rolling, Country Residential |
| ParkingSpaceTotal | 12 |
| RentalEquipmentType | Rental Water Softener |
| ViewType | View, View (panoramic) |
Building
| BathroomTotal | 3 |
| BedroomsAboveGround | 3 |
| BedroomsTotal | 3 |
| Appliances | Water Softener, Window Coverings |
| BasementDevelopment | Finished |
| BasementType | Full (finished) |
| ConstructedDate | 1977 |
| ConstructionStyleAttachment | Detached |
| CoolingType | Central Air Conditioning |
| ExteriorFinish | Brick |
| FireplaceFuel | Propane |
| FireplacePresent | Yes |
| FireplaceType | Other - See Remarks |
| FoundationType | Block |
| HeatingFuel | Electric |
| HeatingType | Forced Air |
| SizeExterior | 1402 Sqft |
| SizeInterior | 1402 Sqft |
| Type | House |
| UtilityWater | Drilled Well, Dug Well, Well |
Parking
| Attached Garage | |
| Gravel |
Land
| Acreage | Yes |
| LandAmenities | Golf Course |
| Sewer | Septic System |
| SizeDepth | 307 Ft |
| SizeFrontage | 462 Ft |
| SizeIrregular | 462.73 X 307.21 |
| SizeTotalText | 462.73 X 307.21|2 - 4.99 Acres |
| SoilType | Clay |
Rooms
| Level | Type | Length | Width | Dimensions |
|---|---|---|---|---|
| Sub-basement | Den | 9' 11'' x 14' 8'' | ||
| Sub-basement | Storage | Measurements not available | ||
| Sub-basement | Laundry Room | Measurements not available | ||
| Sub-basement | 3pc Bathroom | Measurements not available | ||
| Sub-basement | Family Room | 22' 9'' x 13' 0'' | ||
| Sub-basement | Recreation Room | 19' 9'' x 13' 0'' | ||
| Ground Level | Bedroom | 8' 3'' x 10' 3'' | ||
| Ground Level | Bedroom | 10' 1'' x 11' 10'' | ||
| Ground Level | 5pc Bathroom | Measurements not available | ||
| Ground Level | 3pc Ensuite Bath | Measurements not available | ||
| Ground Level | Primary Bedroom | 15' 0'' x 11' 5'' | ||
| Ground Level | Sunroom | 24' 8'' x 8' 5'' | ||
| Ground Level | Kitchen | 14' 10'' x 11' 6'' | ||
| Ground Level | Dining Room | 11' 5'' x 11' 10'' | ||
| Ground Level | Living Room | 20' 4'' x 11' 10'' | ||
| Ground Level | Foyer | Measurements not available |
https://www.realtor.ca/real-estate/27017103/8765-sixth-line-nassagaweya-milton
Interested?
Contact us for more information
Drew Woolcott
Broker
#1b-493 Dundas Street E.
Waterdown, Ontario L0R 2H1

