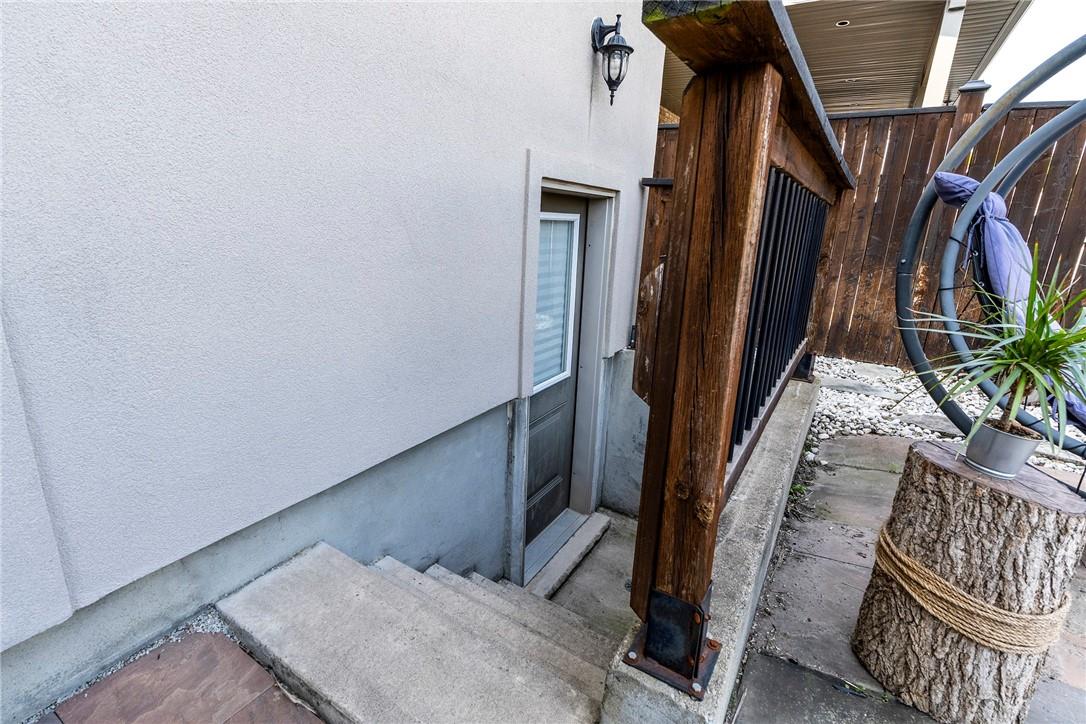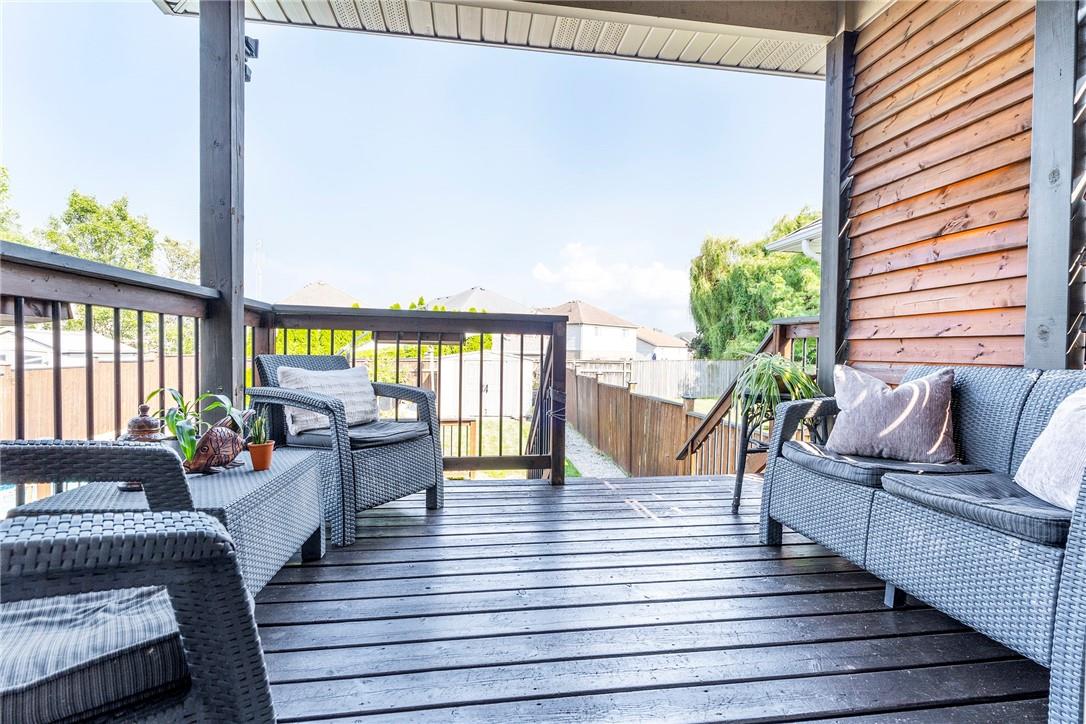88 Tuliptree Road Thorold, Ontario L2V 0A5
$799,900
Welcome to this charming 3 bed, 2 bath raised bungalow in the heart of Thorold. From the moment you walk in you will be in awe over all the natural light from the expansive windows and the high ceilings in the Liv Rm and Eat-in Kitch. There is plenty of room for entertaining family and friends with the open concept spacious Liv Rm and Eat-in Kitch. This Kitch. is a chefs dream with plenty of cabinets, counters & S/S appliances. There is a bonus breakfast bar and buffet hutch w/more cabinets and adding to your entertainment space is the walk-out to the backyard. This home also offers three spacious beds, the primary bed boasting a 3- pce ensuite and 4 pce main bath. The partially finished basement features a rough-in Kitch/Bar and Bath and can be customized to suit what works for you, single family add a Rec Rm, Gym or Home Office. Looking for an in-law or older children still at home, finish the Kitch, Bath & Bed, ideal for this with the separate walk-out & access from the garage. Best of all is the large backyard oasis offering a 2 tier deck, large flagstone patio area, as well as a large enclosed inground pool w/stamped concrete surround and still some green space to enjoy. Looking for a home that checks ALL the boxes inside and out, look no further than this BEAUTY. (id:47594)
Open House
This property has open houses!
2:00 pm
Ends at:4:00 pm
Property Details
| MLS® Number | H4201660 |
| Property Type | Single Family |
| AmenitiesNearBy | Schools |
| EquipmentType | Water Heater |
| Features | Park Setting, Park/reserve, Double Width Or More Driveway, Paved Driveway |
| ParkingSpaceTotal | 3 |
| PoolType | Inground Pool |
| RentalEquipmentType | Water Heater |
Building
| BathroomTotal | 2 |
| BedroomsAboveGround | 3 |
| BedroomsTotal | 3 |
| BasementDevelopment | Partially Finished |
| BasementType | Full (partially Finished) |
| ConstructionStyleAttachment | Detached |
| CoolingType | Central Air Conditioning |
| ExteriorFinish | Stone, Stucco |
| FoundationType | Poured Concrete |
| HeatingFuel | Natural Gas |
| HeatingType | Forced Air |
| SizeExterior | 1380 Sqft |
| SizeInterior | 1380 Sqft |
| Type | House |
| UtilityWater | Municipal Water |
Parking
| Attached Garage |
Land
| Acreage | No |
| LandAmenities | Schools |
| Sewer | Municipal Sewage System |
| SizeDepth | 146 Ft |
| SizeFrontage | 40 Ft |
| SizeIrregular | 40.98 X 146 |
| SizeTotalText | 40.98 X 146|under 1/2 Acre |
Rooms
| Level | Type | Length | Width | Dimensions |
|---|---|---|---|---|
| Ground Level | 4pc Bathroom | Measurements not available | ||
| Ground Level | 3pc Bathroom | Measurements not available | ||
| Ground Level | Bedroom | 10' '' x 10' '' | ||
| Ground Level | Bedroom | 10' '' x 10' '' | ||
| Ground Level | Primary Bedroom | 11' 5'' x 13' '' | ||
| Ground Level | Eat In Kitchen | 13' '' x 20' '' | ||
| Ground Level | Living Room | 21' '' x 14' '' |
https://www.realtor.ca/real-estate/27233116/88-tuliptree-road-thorold
Interested?
Contact us for more information
Mary Hamilton
Salesperson
109 Portia Drive Unit 4b
Ancaster, Ontario L9G 0E8
































