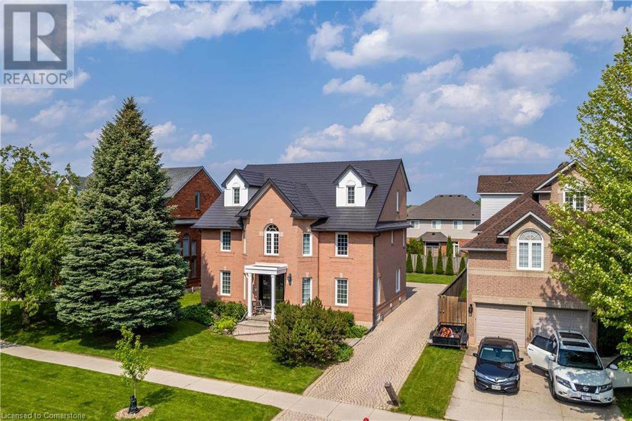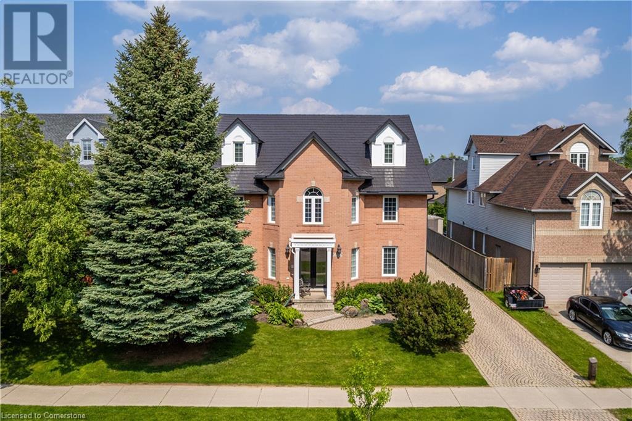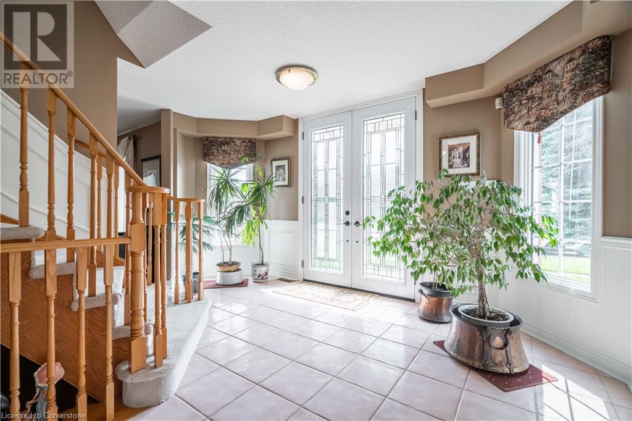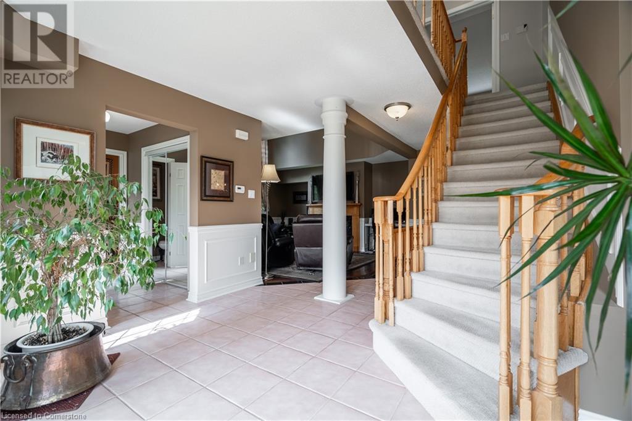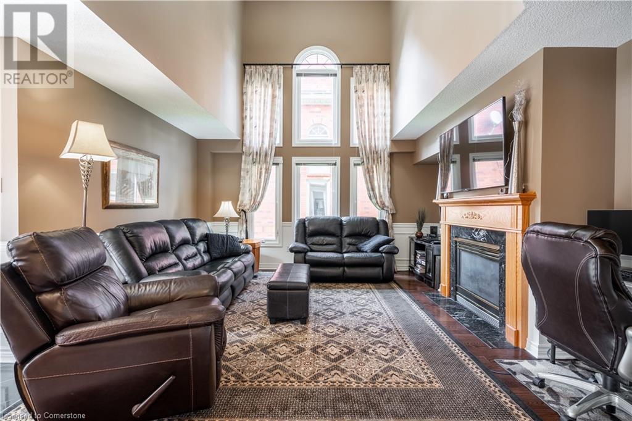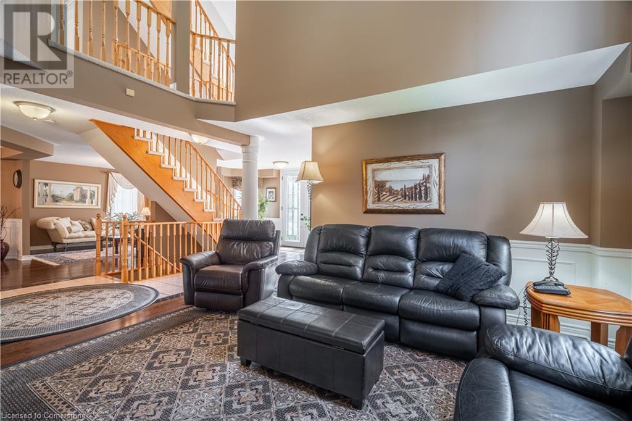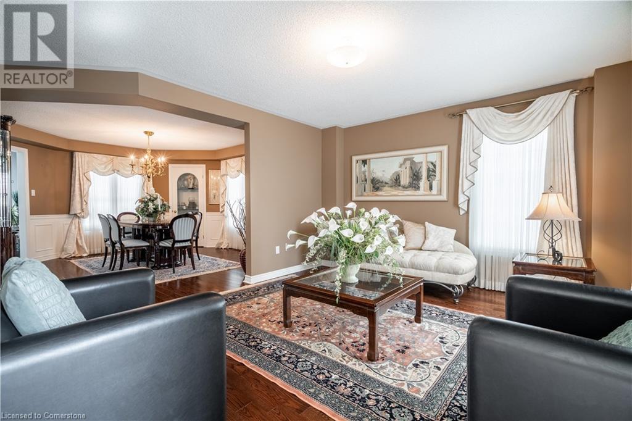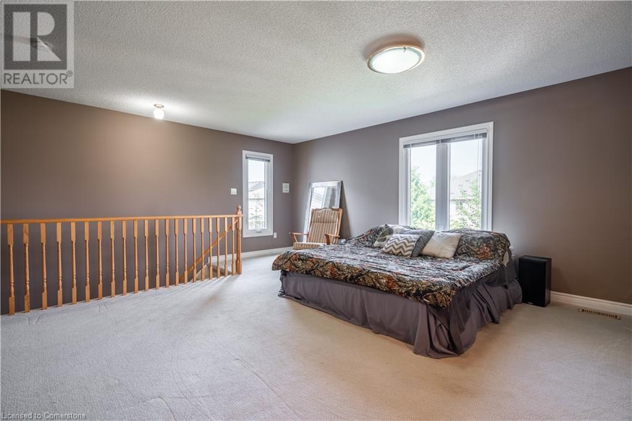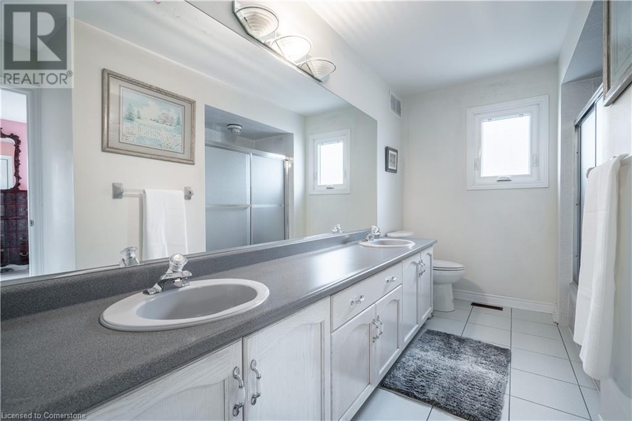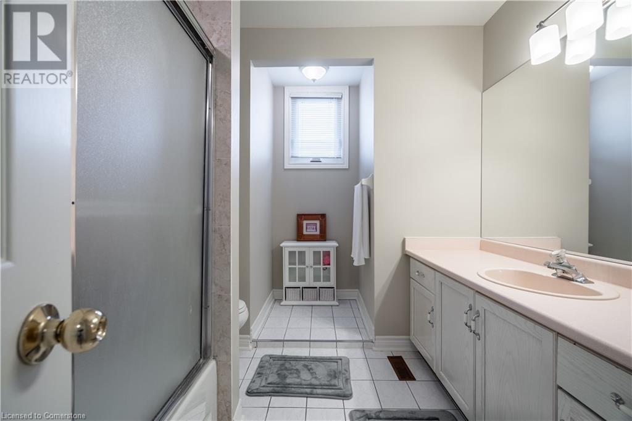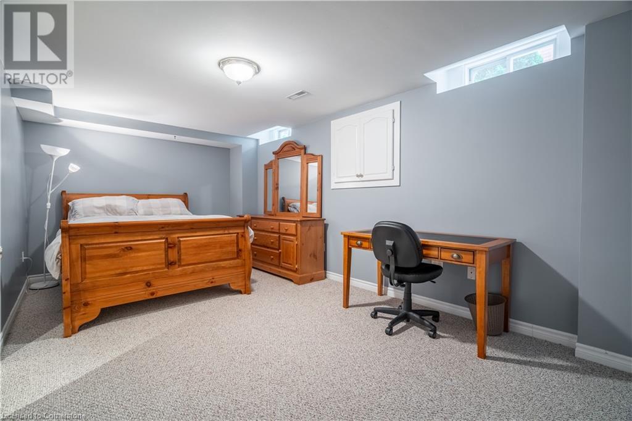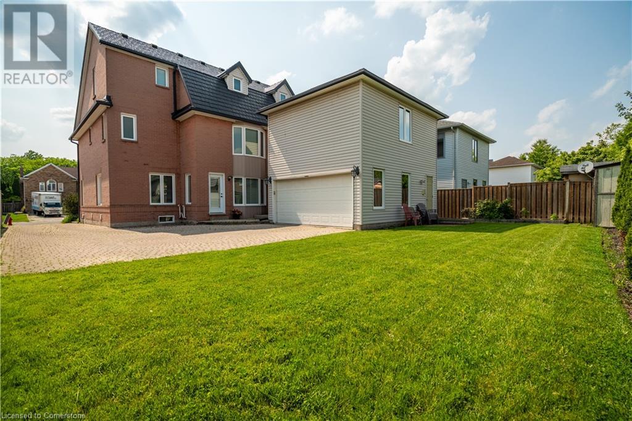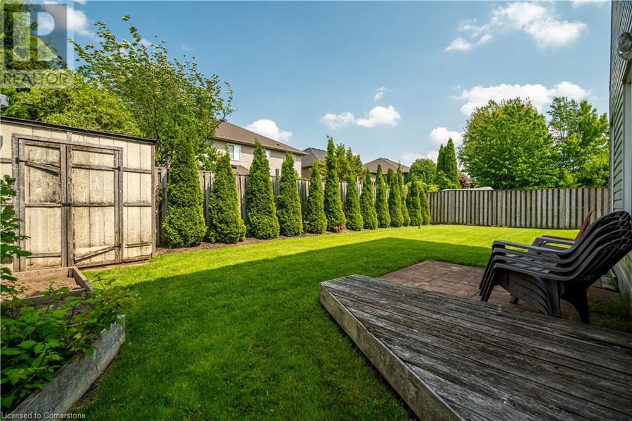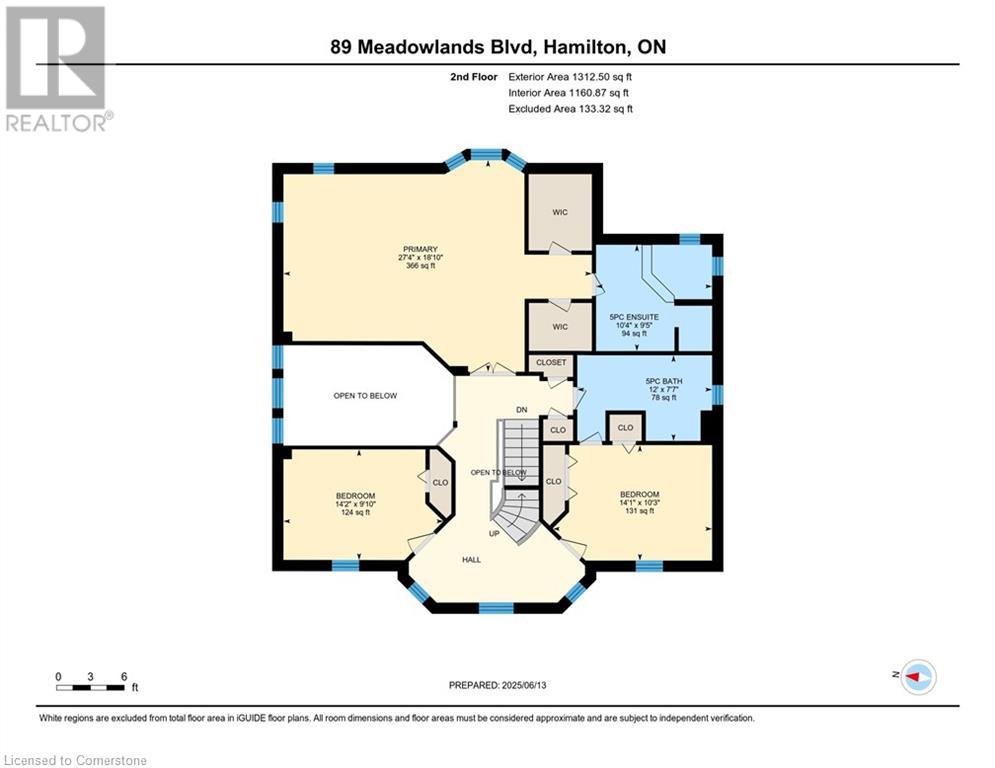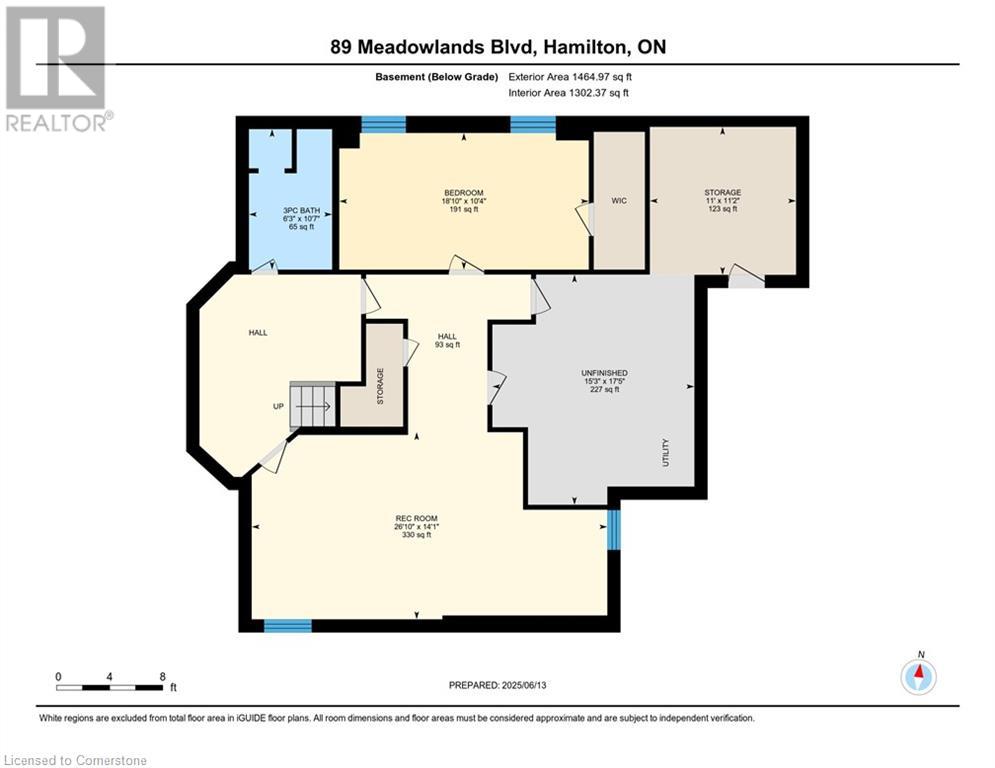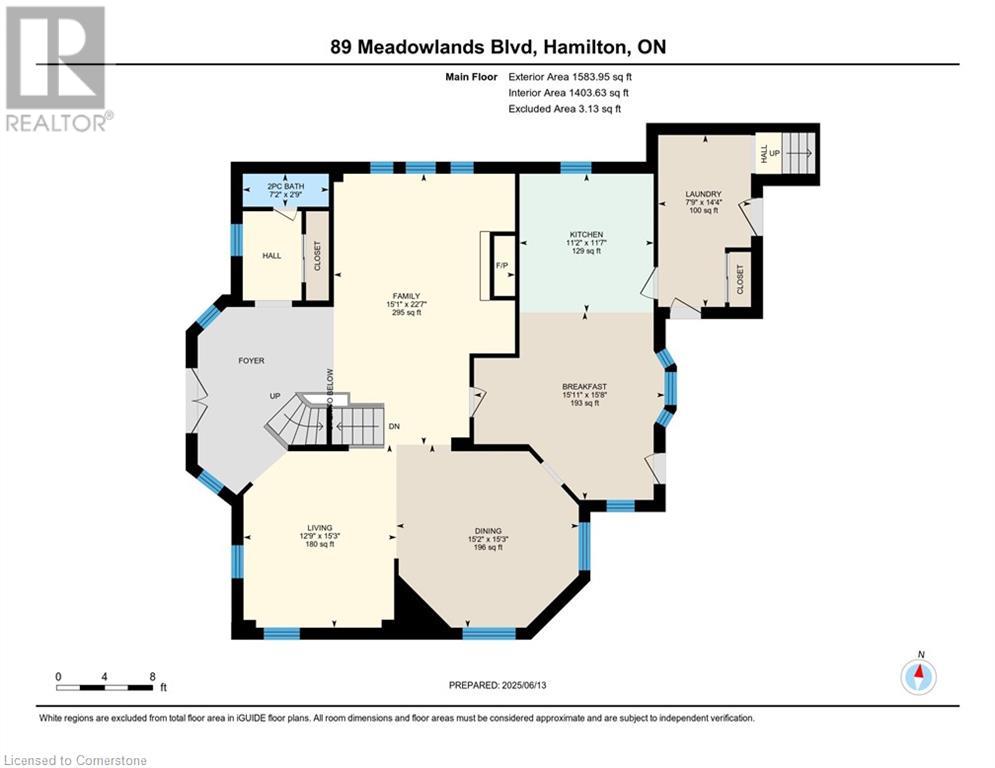89 Meadowlands Boulevard Ancaster, Ontario L9K 1H8
$1,550,000
Looking for a spacious family home in Ancaster’s Meadowlands? Welcome to 89 Meadowlands Boulevard, a 7-bedroom, 5-bathroom brick beauty offering over 4,100 sq. ft. above grade plus a finished basement, perfect for big families, multigenerational living, or those needing extra space.This multi-level Ancaster home offers the perfect balance of open gathering areas and private retreats. The main floor features a bright living and dining area, a generously sized bedroom, and convenient main floor laundry. Upstairs, you’ll find spacious bedrooms for everyone, while the finished basement provides endless possibilities for a teen hangout, in-law suite, or extended family space. Functionality meets peace of mind with 9 total parking spots including a 2-car garage, steel roof (2017), newer windows (2016), and a recent furnace upgrade. Located in the heart of the Meadowlands, this home is minutes from top-rated Ancaster schools, Meadowlands Shopping Centre, parks, and quick highway access, deal for commuters. Whether you’re searching for a multi-generational home in Hamilton, a 7-bedroom house in Ancaster, or simply room for a growing family, 89 Meadowlands Boulevard is a rare opportunity to own a large, move-in-ready home in one of Ancaster’s most desirable neighbourhoods. (id:47594)
Property Details
| MLS® Number | 40756526 |
| Property Type | Single Family |
| Amenities Near By | Golf Nearby, Hospital, Park, Place Of Worship, Schools |
| Equipment Type | Water Heater |
| Features | Conservation/green Belt |
| Parking Space Total | 7 |
| Rental Equipment Type | Water Heater |
Building
| Bathroom Total | 5 |
| Bedrooms Above Ground | 6 |
| Bedrooms Below Ground | 1 |
| Bedrooms Total | 7 |
| Appliances | Central Vacuum, Central Vacuum - Roughed In, Dryer, Refrigerator, Stove, Washer, Window Coverings, Garage Door Opener |
| Architectural Style | 3 Level |
| Basement Development | Finished |
| Basement Type | Full (finished) |
| Constructed Date | 1994 |
| Construction Style Attachment | Detached |
| Cooling Type | Central Air Conditioning |
| Exterior Finish | Brick |
| Half Bath Total | 1 |
| Heating Fuel | Natural Gas |
| Heating Type | Forced Air |
| Stories Total | 3 |
| Size Interior | 5,680 Ft2 |
| Type | House |
| Utility Water | Municipal Water |
Parking
| Attached Garage |
Land
| Access Type | Road Access, Highway Access, Highway Nearby |
| Acreage | No |
| Land Amenities | Golf Nearby, Hospital, Park, Place Of Worship, Schools |
| Sewer | Municipal Sewage System |
| Size Depth | 115 Ft |
| Size Frontage | 59 Ft |
| Size Total Text | Under 1/2 Acre |
| Zoning Description | R3-329 |
Rooms
| Level | Type | Length | Width | Dimensions |
|---|---|---|---|---|
| Second Level | Primary Bedroom | 27'4'' x 18'10'' | ||
| Second Level | Bedroom | 14'1'' x 10'3'' | ||
| Second Level | Bedroom | 14'2'' x 9'10'' | ||
| Second Level | Full Bathroom | 10'4'' | ||
| Second Level | 5pc Bathroom | 12'0'' x 7'7'' | ||
| Third Level | Bonus Room | 4'11'' x 7'8'' | ||
| Third Level | Bonus Room | 4'11'' x 7'7'' | ||
| Third Level | Bedroom | 15'0'' x 13'4'' | ||
| Third Level | Bedroom | 14'10'' x 15'0'' | ||
| Third Level | 4pc Bathroom | 8'0'' x 11'4'' | ||
| Basement | Other | 17'5'' x 15'3'' | ||
| Basement | Storage | 11'2'' x 11'0'' | ||
| Basement | Recreation Room | 14'1'' x 26'10'' | ||
| Basement | Bedroom | 10'4'' x 18'10'' | ||
| Basement | 3pc Bathroom | 10'7'' x 6'3'' | ||
| Main Level | Living Room | 15'3'' x 12'9'' | ||
| Main Level | Laundry Room | 14'4'' x 7'9'' | ||
| Main Level | Kitchen | 11'7'' x 11'2'' | ||
| Main Level | Family Room | 22'7'' x 15'1'' | ||
| Main Level | Dining Room | 15'3'' x 15'2'' | ||
| Main Level | Breakfast | 15'8'' x 15'11'' | ||
| Main Level | 2pc Bathroom | 2'9'' x 7'2'' | ||
| Upper Level | Bedroom | 21'11'' x 17'8'' |
https://www.realtor.ca/real-estate/28678646/89-meadowlands-boulevard-ancaster
Contact Us
Contact us for more information

Kyle Medeiros
Salesperson
(905) 575-7217
Unit 101 1595 Upper James St.
Hamilton, Ontario L9B 0H7
(905) 575-5478
(905) 575-7217
www.remaxescarpment.com/
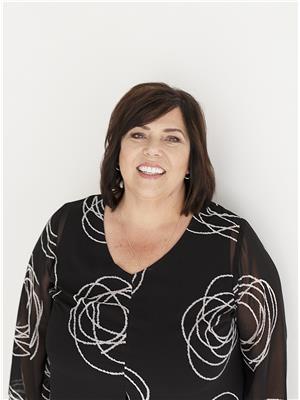
Michelle Franchino
Salesperson
(905) 575-7217
www.youtube.com/embed/SwfGSmXUHoc
www.youtube.com/embed/Aw0JRKelDnM
http//remaxfbgroup.com
www.facebook.com/michelle.franchino.3
Unit 101 1595 Upper James St.
Hamilton, Ontario L9B 0H7
(905) 575-5478
(905) 575-7217
www.remaxescarpment.com/

