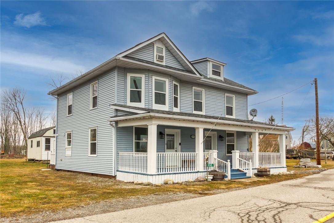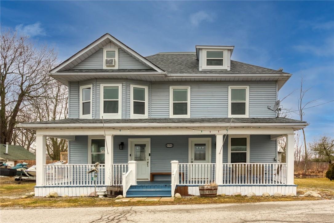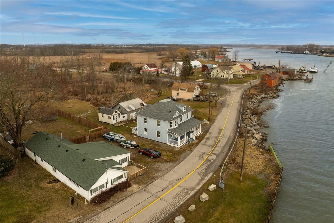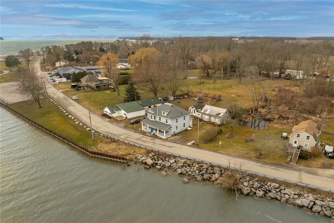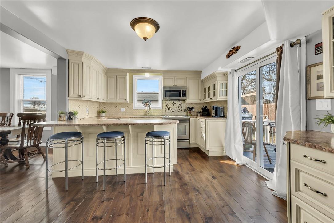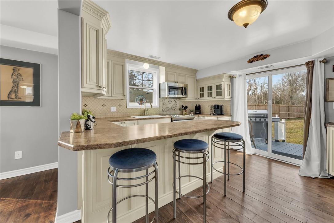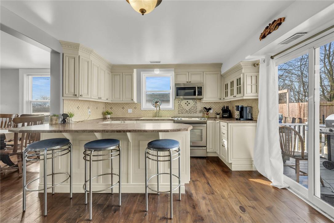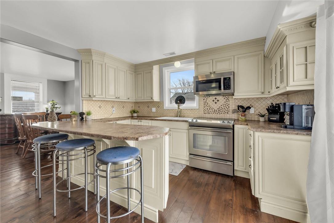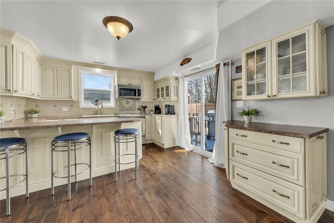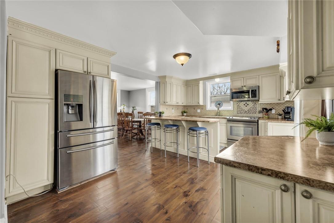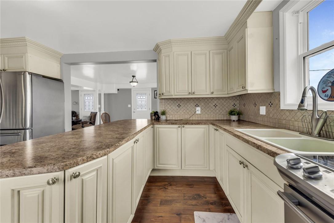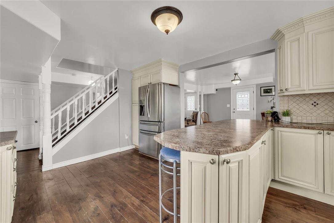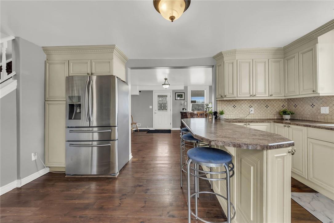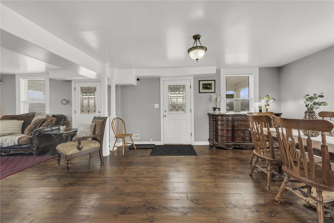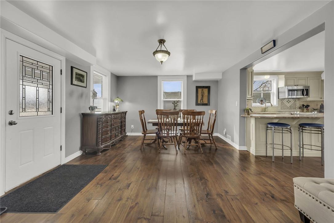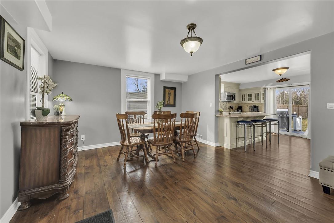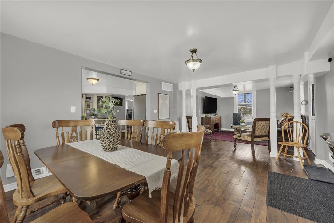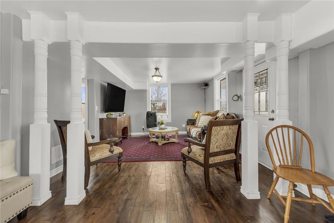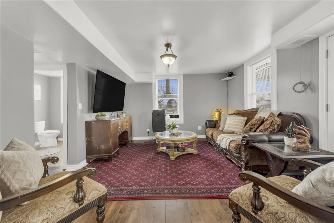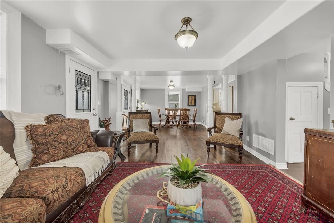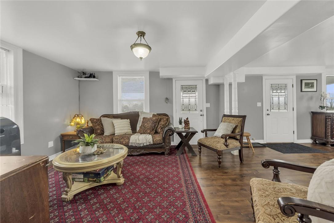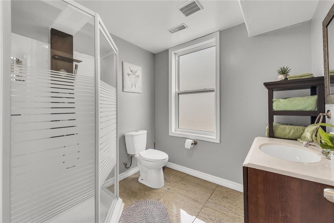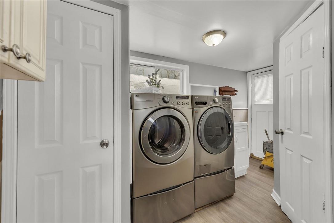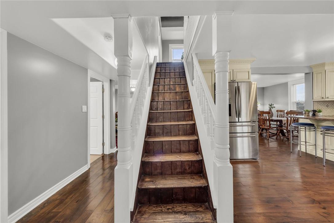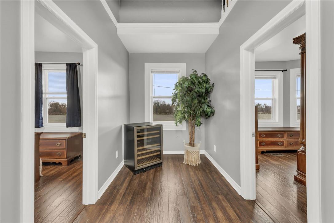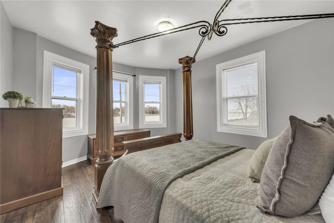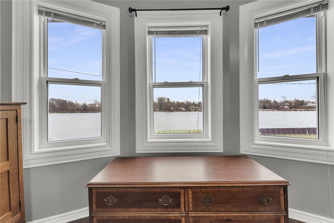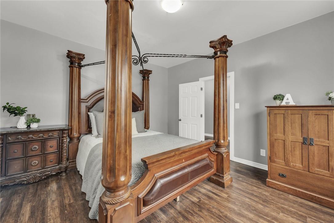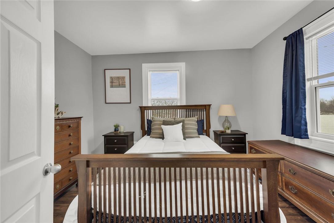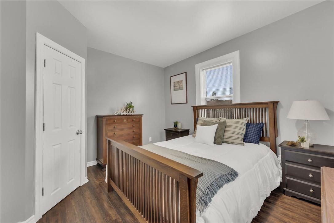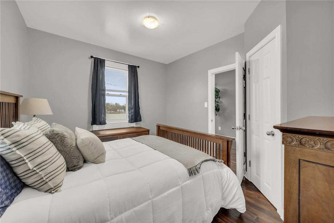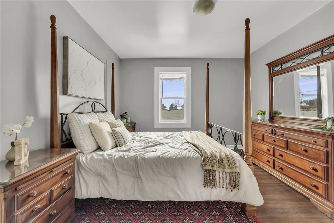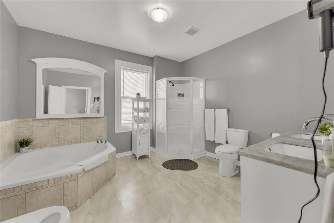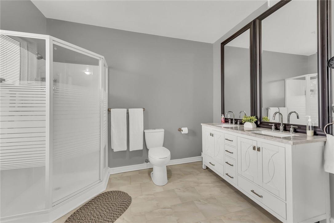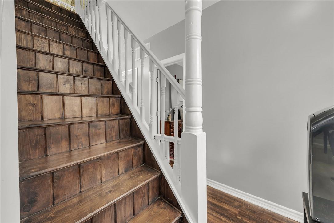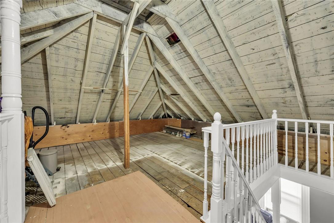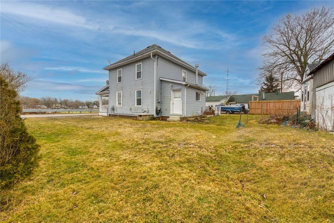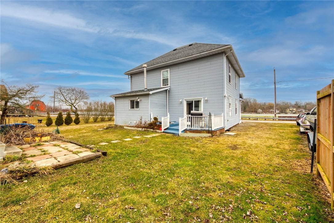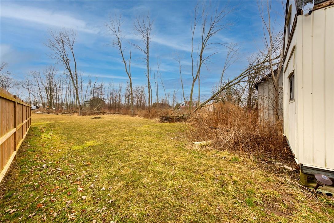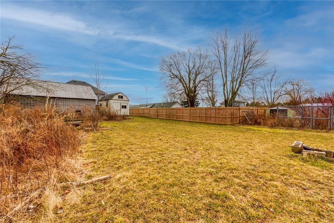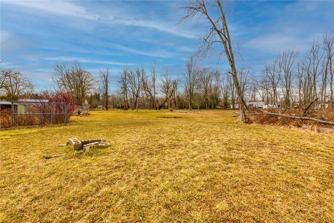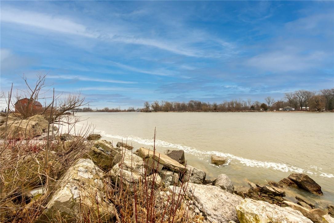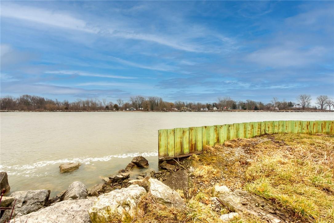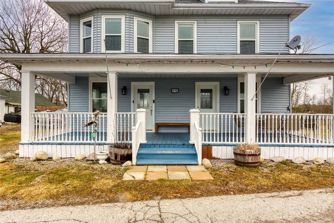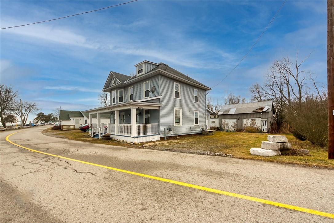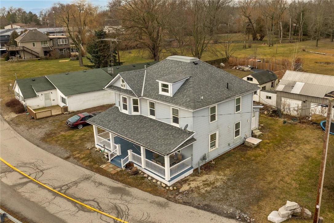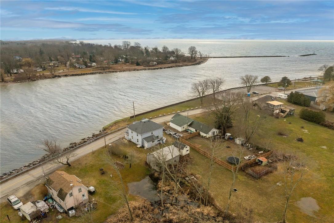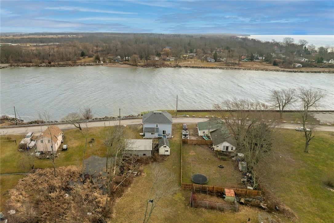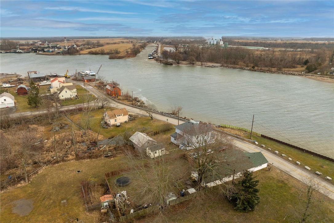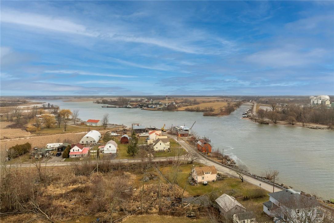898 Port Maitland Road Port Maitland, Ontario N1A 2W6
$675,000
Enjoy morning coffee & evening cocktails from your 218sf covered front porch overlooking mouth of Grand River as it enters into Lake Erie - located in the heart of historic hamlet of Port Maitland - 45-50 min commute to Hamilton, Welland, Port Colborne & QEW w/Dunnville’s amenities less than 15 mins away. Situated proudly on 0.99 ac lot is extensively renovated 2.5 stry home introducing 1,716sf of modern living area oozing w/nautical charm incs bright living room boasting river facing picture window highlighting main level - design continues w/Gourmet-style kitchen sporting stylish cabinetry, peninsula/breakfast bar, quality stainless steel appliances & separate dining room. Handy 3pc bath, convenient MF laundry & utility room complete main floor design. Spacious 2nd floor hallway provides entry to 3 roomy bedrooms & beautifully updated 6pc bath incs double sink marble vanity & bidet. Ultra quaint finished attic loft definitely sets this home apart from its peers -the ultimate kids or teen-age hang-out. Incredible sized grounds are perfect for both relaxation or entertaining ftrs fertile soil for gardening incs several sheds/outbuildings varying in condition. Extras -orig. hardwood flooring, vinyl windows, vinyl sided exterior, n/g furnace, 2 mini-split HVAC systems, all appliances, cistern, septic & gas well (not operating). Whether your seeking an affordable year round residence, a week-end getaway or income generating property - this venue presents limitless possibilities! (id:47594)
Property Details
| MLS® Number | H4185785 |
| Property Type | Single Family |
| EquipmentType | None |
| Features | Crushed Stone Driveway, Country Residential |
| ParkingSpaceTotal | 4 |
| RentalEquipmentType | None |
| Structure | Shed |
| WaterFrontType | Waterfront Nearby |
Building
| BathroomTotal | 2 |
| BedroomsAboveGround | 3 |
| BedroomsTotal | 3 |
| Appliances | Window Coverings |
| BasementDevelopment | Unfinished |
| BasementType | Crawl Space (unfinished) |
| ConstructedDate | 1900 |
| ConstructionStyleAttachment | Detached |
| ExteriorFinish | Aluminum Siding, Metal, Other, Vinyl Siding |
| FoundationType | Block |
| HeatingFuel | Natural Gas |
| HeatingType | Forced Air |
| StoriesTotal | 3 |
| SizeExterior | 1716 Sqft |
| SizeInterior | 1716 Sqft |
| Type | House |
| UtilityWater | Cistern |
Parking
| Detached Garage | |
| Gravel |
Land
| Acreage | No |
| Sewer | Septic System |
| SizeFrontage | 66 Ft |
| SizeIrregular | 0.99 Acre |
| SizeTotalText | 0.99 Acre|1/2 - 1.99 Acres |
| SoilType | Clay, Loam |
Rooms
| Level | Type | Length | Width | Dimensions |
|---|---|---|---|---|
| Second Level | Bedroom | 12' 7'' x 11' 8'' | ||
| Second Level | Bedroom | 12' 4'' x 14' 3'' | ||
| Second Level | 5pc Bathroom | 11' 5'' x 10' 9'' | ||
| Second Level | Bedroom | 10' 7'' x 13' 0'' | ||
| Third Level | Other | 14' 9'' x 8' 9'' | ||
| Third Level | Loft | 17' 2'' x 24' 0'' | ||
| Ground Level | Utility Room | 4' 4'' x 6' 3'' | ||
| Ground Level | Laundry Room | 12' 8'' x 7' 0'' | ||
| Ground Level | Utility Room | 3' 3'' x 5' 8'' | ||
| Ground Level | 3pc Bathroom | 7' 5'' x 6' 8'' | ||
| Ground Level | Kitchen | 16' 3'' x 11' 7'' | ||
| Ground Level | Dining Room | 13' 0'' x 16' 1'' | ||
| Ground Level | Living Room | 14' 4'' x 12' 9'' |
https://www.realtor.ca/real-estate/26563917/898-port-maitland-road-port-maitland
Interested?
Contact us for more information
Peter R. Hogeterp
Salesperson
325 Winterberry Dr Unit 4b
Stoney Creek, Ontario L8J 0B6

