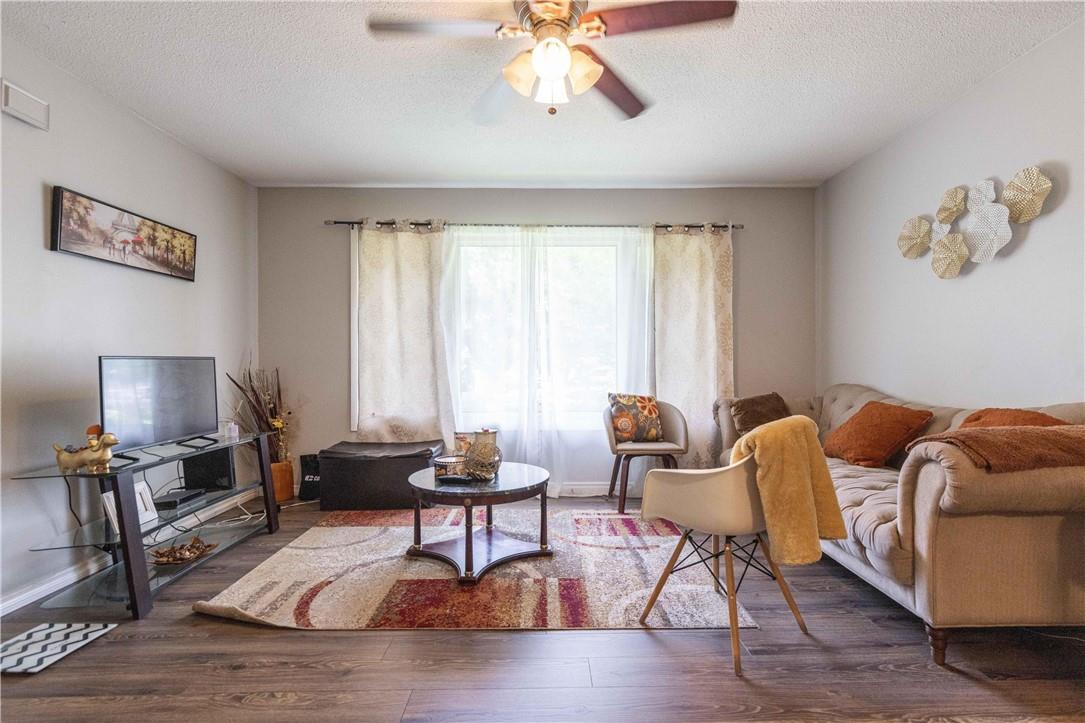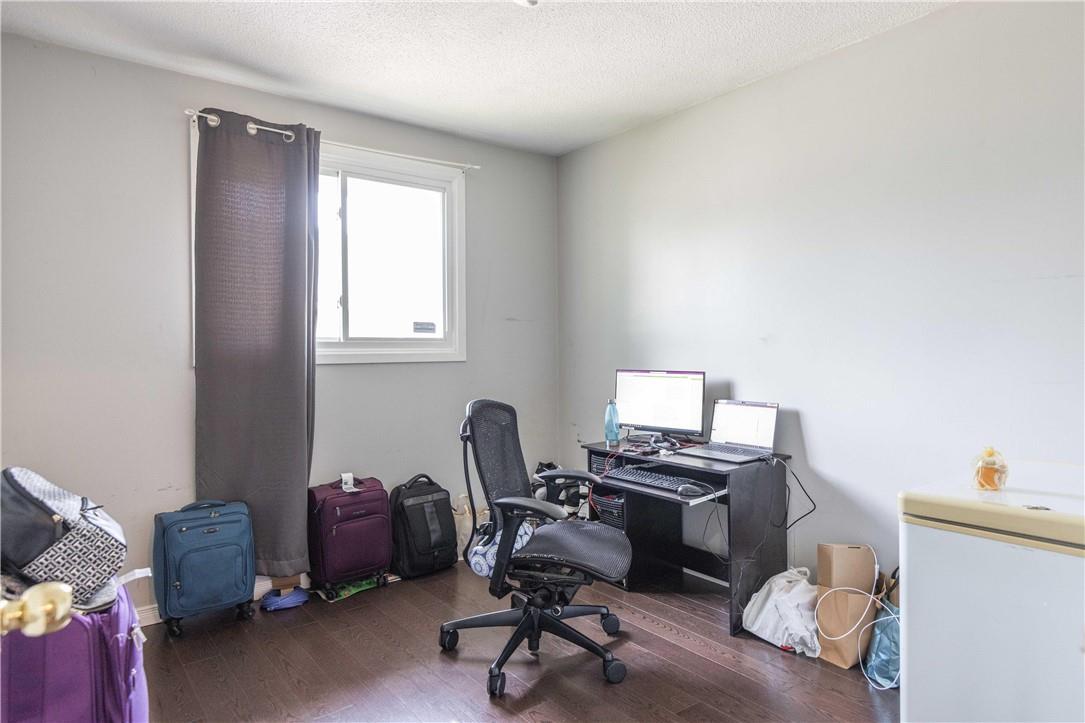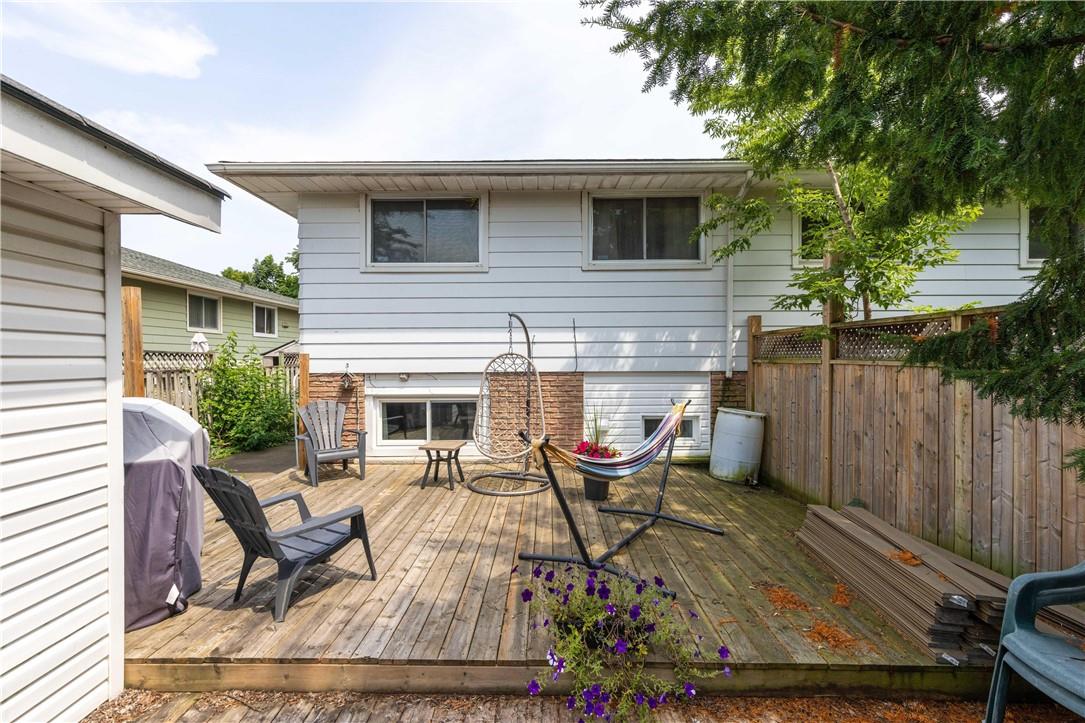9 1/2 Allan Drive St. Catharines, Ontario L2N 5S4
$649,000
Great opportunity for first time buyers, retirees or investors! A spacious 4 level backsplit home with two separate units on a mature lot in St. Catharines! Sitting on a quiet, family-friendly street, this home is over 900 square feet and boasts 3+2 bedrooms, 2 full bathrooms and a fully finished lower level unit with a separate entrance! The main floor offers a large living room, kitchen and in-suite laundry. The top floor has 3 spacious bedrooms and a 4 piece bathroom. The fully separate finished lower level has a family / dining room with large windows, a kitchen and laundry room. The level below offers 2 bedrooms and a 3 piece bathroom. The exterior of the home offers mature landscaping, a private back deck and a driveway with parking for 2 cars. This home is conveniently situated close to all amenities! (id:47594)
Property Details
| MLS® Number | H4200994 |
| Property Type | Single Family |
| EquipmentType | None |
| Features | Paved Driveway |
| ParkingSpaceTotal | 2 |
| RentalEquipmentType | None |
Building
| BathroomTotal | 2 |
| BedroomsAboveGround | 3 |
| BedroomsBelowGround | 2 |
| BedroomsTotal | 5 |
| Appliances | Dishwasher, Refrigerator, Stove, Hood Fan, Fan |
| BasementDevelopment | Finished |
| BasementType | Full (finished) |
| ConstructedDate | 1976 |
| ConstructionStyleAttachment | Semi-detached |
| CoolingType | Central Air Conditioning |
| ExteriorFinish | Brick |
| FoundationType | Block |
| HeatingFuel | Natural Gas |
| HeatingType | Forced Air |
| SizeExterior | 904 Sqft |
| SizeInterior | 904 Sqft |
| Type | House |
| UtilityWater | Municipal Water |
Parking
| No Garage |
Land
| Acreage | No |
| Sewer | Municipal Sewage System |
| SizeDepth | 100 Ft |
| SizeFrontage | 30 Ft |
| SizeIrregular | 30.01 X 100 |
| SizeTotalText | 30.01 X 100|under 1/2 Acre |
Rooms
| Level | Type | Length | Width | Dimensions |
|---|---|---|---|---|
| Second Level | 4pc Bathroom | Measurements not available | ||
| Second Level | Bedroom | 10' 7'' x 9' 3'' | ||
| Second Level | Bedroom | 12' 5'' x 8' 6'' | ||
| Second Level | Primary Bedroom | 10' 4'' x 12' 5'' | ||
| Basement | Living Room/dining Room | 21' 3'' x 8' 11'' | ||
| Basement | Kitchen | 12' 10'' x 9' 8'' | ||
| Sub-basement | 3pc Bathroom | Measurements not available | ||
| Sub-basement | Bedroom | ' 0'' x ' 0'' | ||
| Sub-basement | Bedroom | ' 0'' x ' 0'' | ||
| Ground Level | Laundry Room | Measurements not available | ||
| Ground Level | Kitchen | 10' '' x 10' 1'' | ||
| Ground Level | Living Room | 14' 6'' x 12' 9'' |
https://www.realtor.ca/real-estate/27210004/9-12-allan-drive-st-catharines
Interested?
Contact us for more information
Greg Kuchma
Broker
502 Brant Street Unit 1a
Burlington, Ontario L7R 2G4
Dareen Kuchma
Salesperson
502 Brant Street
Burlington, Ontario L7R 2G4





















