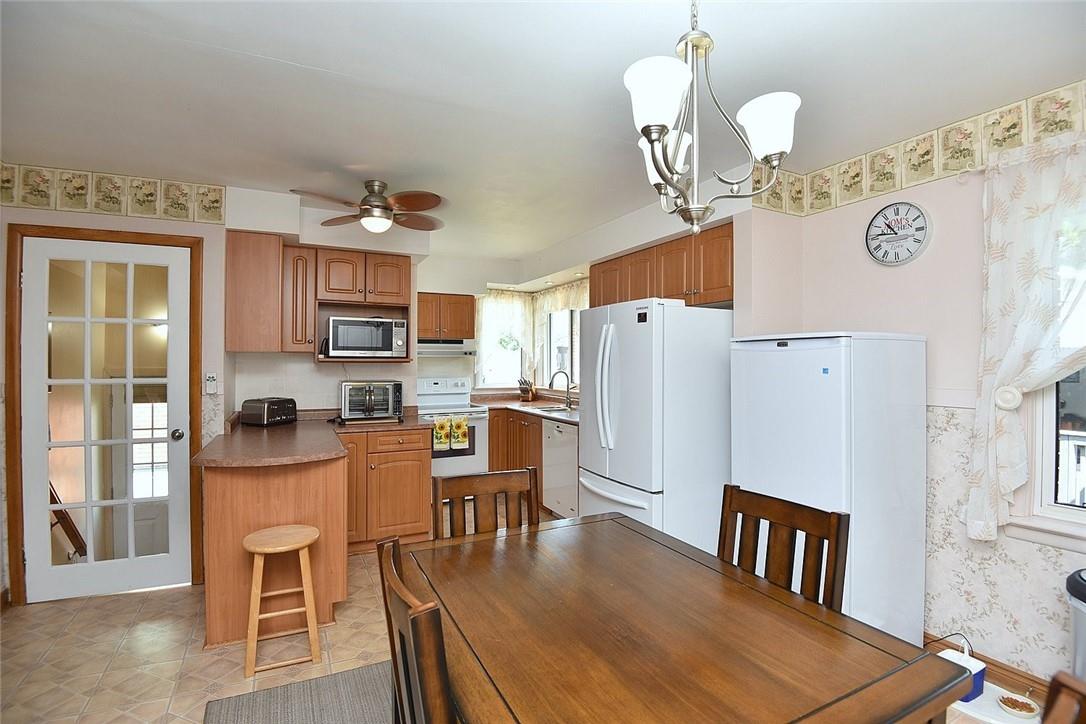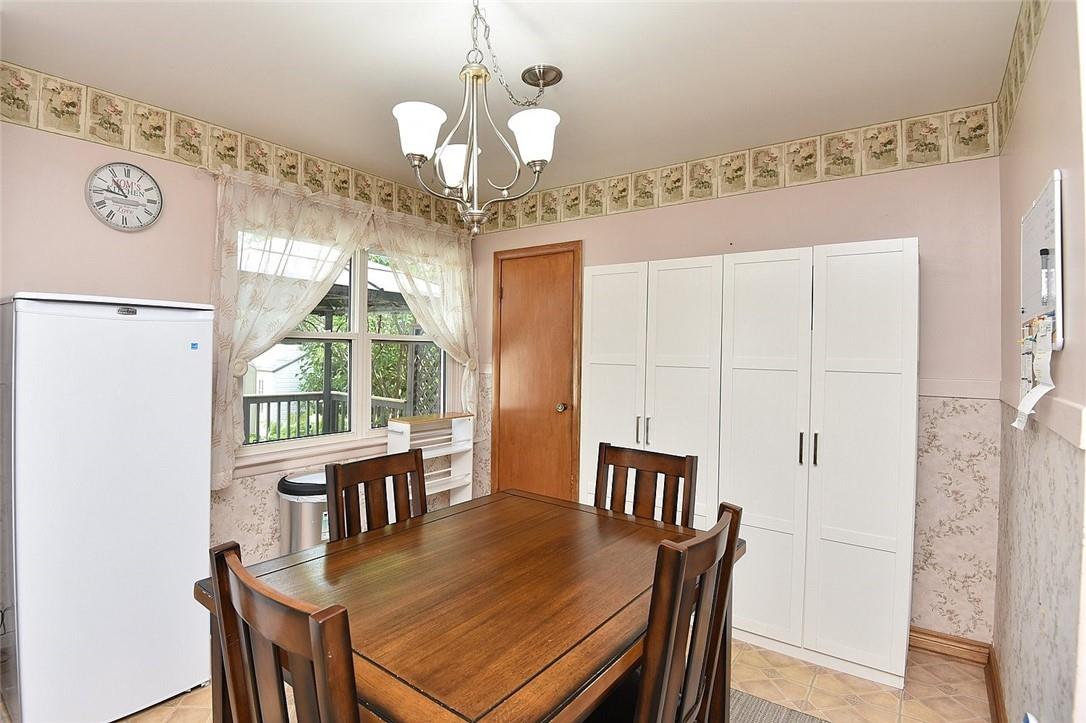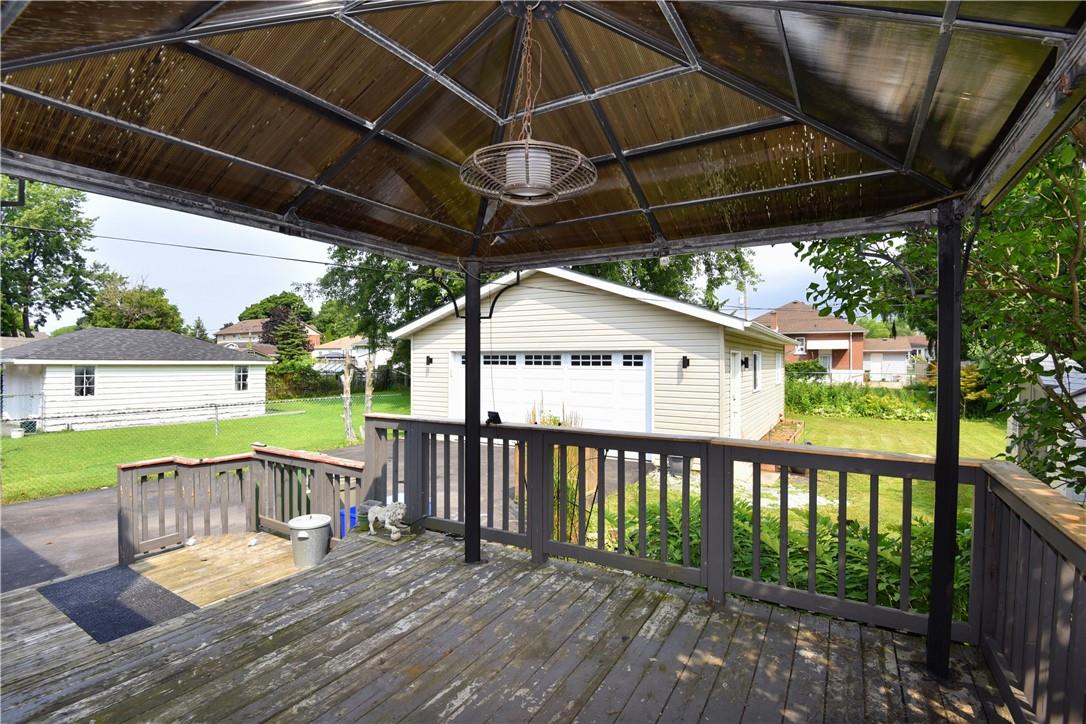91 Dana Drive Hamilton, Ontario L9A 3H9
$824,900
Opportunity knocks: This is the home you’ve been looking for. The quality of the original construction is evident in this spacious all- brick bungalow located in a premium south mountain family friendly neighborhood. Convenient access to schools, major and minor shopping, parks, recreation facilities, local transit, the city core and the Link. The home is well maintained and updated and in move in condition and offers 2+2 bedrooms, 2 baths a ?nished lower level, detached 24’ x 32’ garage with power and a separate man cave, ideal for the hobbyist or work from home. Some of the many features and updates included are parking for 4-6 cars, private covered rear patio and pond, useable front porch, original wood trim and hardwood on the main ?oor, cedar lined storage, relined sewer line, newer roof, windows, doors, asphalt drive, leaf guard on house and garage, rear shed and all appliances are included. Act fast, this home shows well and has lots to offer. (id:47594)
Property Details
| MLS® Number | H4202263 |
| Property Type | Single Family |
| AmenitiesNearBy | Hospital, Public Transit, Recreation, Schools |
| CommunityFeatures | Quiet Area, Community Centre |
| EquipmentType | None |
| Features | Park Setting, Park/reserve, Paved Driveway |
| ParkingSpaceTotal | 6 |
| RentalEquipmentType | None |
| Structure | Shed |
Building
| BathroomTotal | 2 |
| BedroomsAboveGround | 2 |
| BedroomsBelowGround | 2 |
| BedroomsTotal | 4 |
| Appliances | Dishwasher, Dryer, Refrigerator, Stove, Washer |
| ArchitecturalStyle | Bungalow |
| BasementDevelopment | Finished |
| BasementType | Full (finished) |
| ConstructedDate | 1956 |
| ConstructionStyleAttachment | Detached |
| CoolingType | Central Air Conditioning |
| ExteriorFinish | Brick |
| FireplaceFuel | Gas |
| FireplacePresent | Yes |
| FireplaceType | Other - See Remarks |
| FoundationType | Block |
| HeatingFuel | Natural Gas |
| HeatingType | Forced Air |
| StoriesTotal | 1 |
| SizeExterior | 1073 Sqft |
| SizeInterior | 1073 Sqft |
| Type | House |
| UtilityWater | Municipal Water |
Parking
| Detached Garage |
Land
| Acreage | No |
| LandAmenities | Hospital, Public Transit, Recreation, Schools |
| Sewer | Municipal Sewage System |
| SizeDepth | 128 Ft |
| SizeFrontage | 50 Ft |
| SizeIrregular | 50 X 128.59 |
| SizeTotalText | 50 X 128.59|under 1/2 Acre |
| SoilType | Clay |
| ZoningDescription | Res |
Rooms
| Level | Type | Length | Width | Dimensions |
|---|---|---|---|---|
| Basement | Utility Room | ' '' x ' '' | ||
| Basement | Laundry Room | 11' 4'' x 4' 7'' | ||
| Basement | Bedroom | 13' '' x 10' '' | ||
| Basement | 3pc Bathroom | ' '' x ' '' | ||
| Basement | Bedroom | 9' '' x 12' '' | ||
| Basement | Recreation Room | 35' '' x 12' '' | ||
| Ground Level | 4pc Bathroom | ' '' x ' '' | ||
| Ground Level | Bedroom | 8' '' x 13' '' | ||
| Ground Level | Bedroom | 12' '' x 10' '' | ||
| Ground Level | Living Room | 15' '' x 13' '' | ||
| Ground Level | Eat In Kitchen | 13' 6'' x 21' '' |
https://www.realtor.ca/real-estate/27262728/91-dana-drive-hamilton
Interested?
Contact us for more information
Jim Carroll
Salesperson
Unit 101 1595 Upper James St.
Hamilton, Ontario L9B 0H7






























