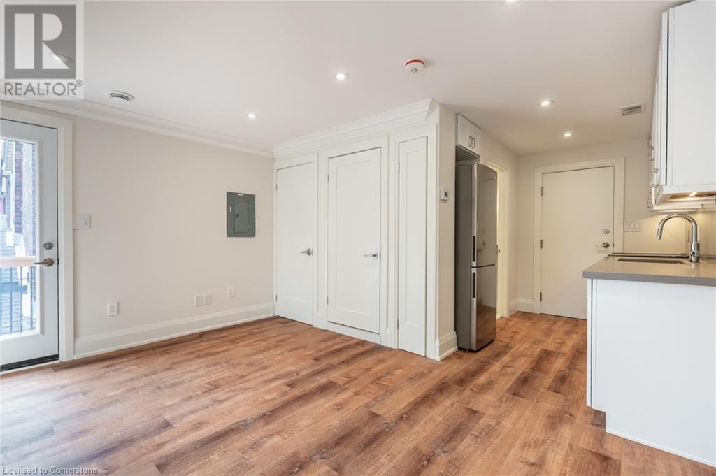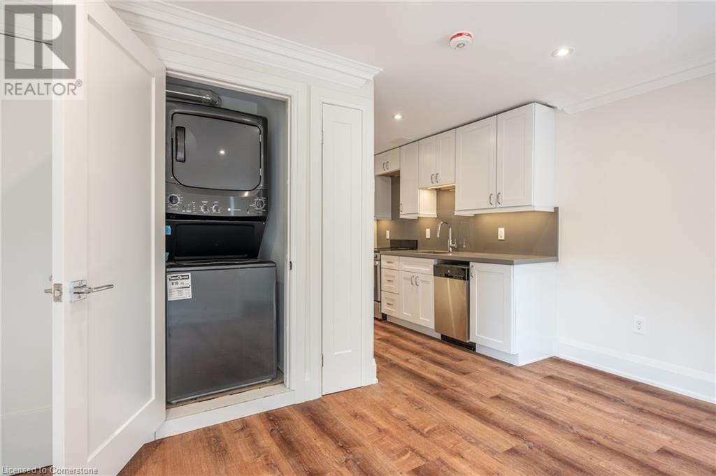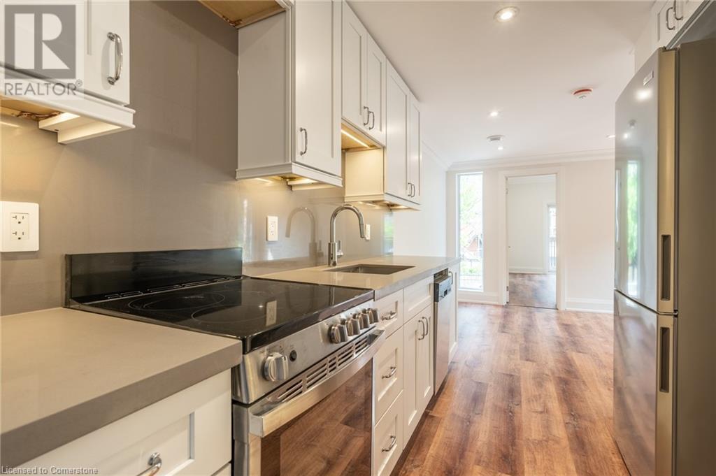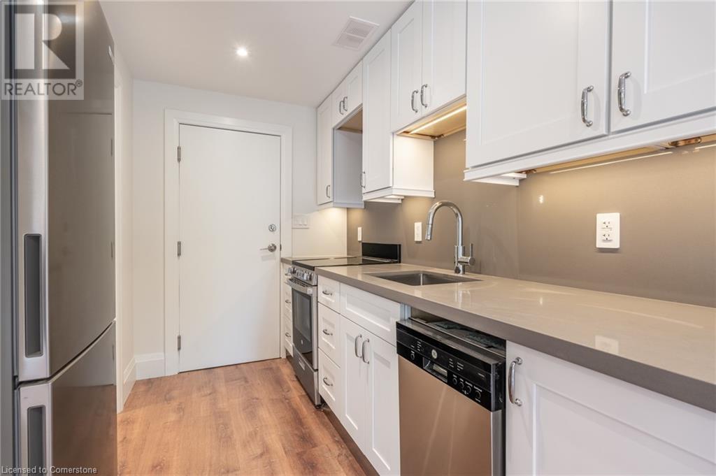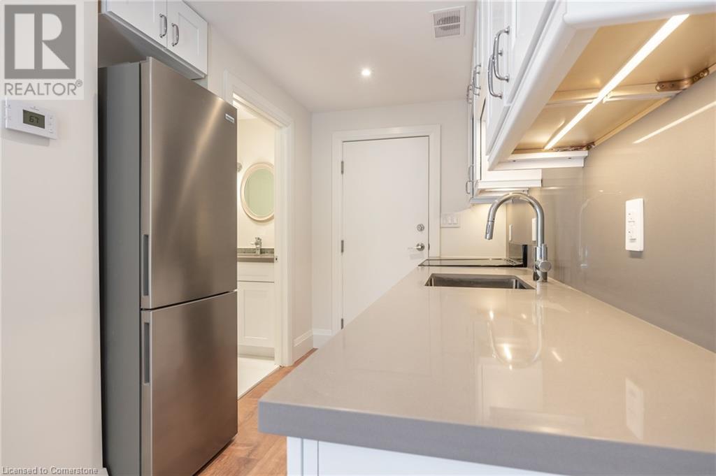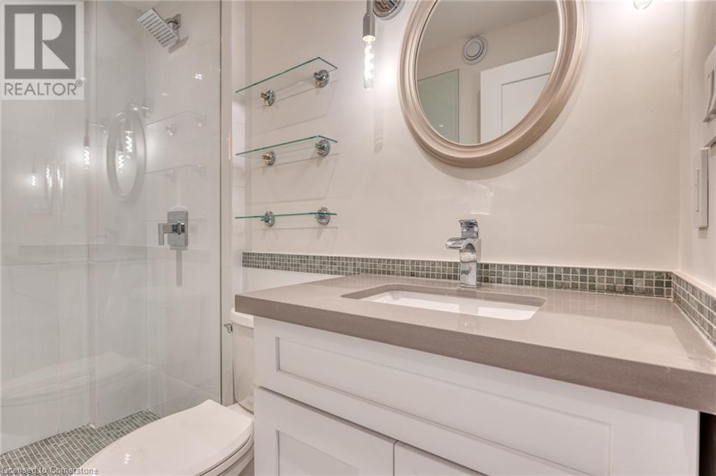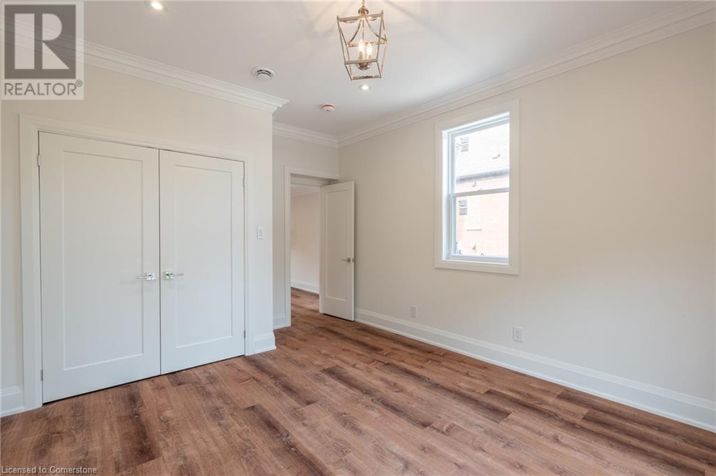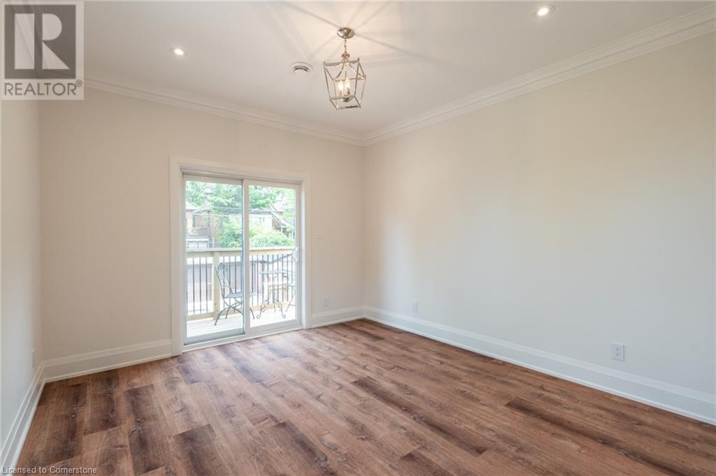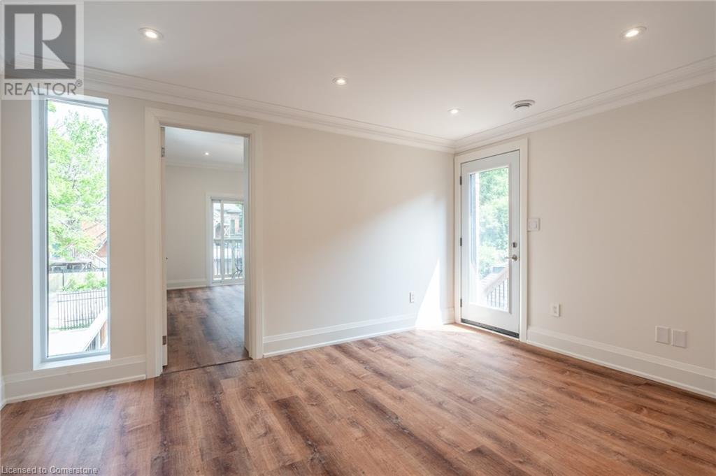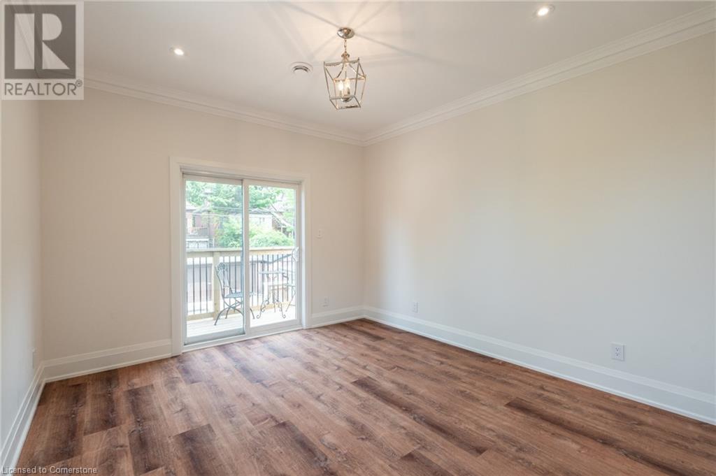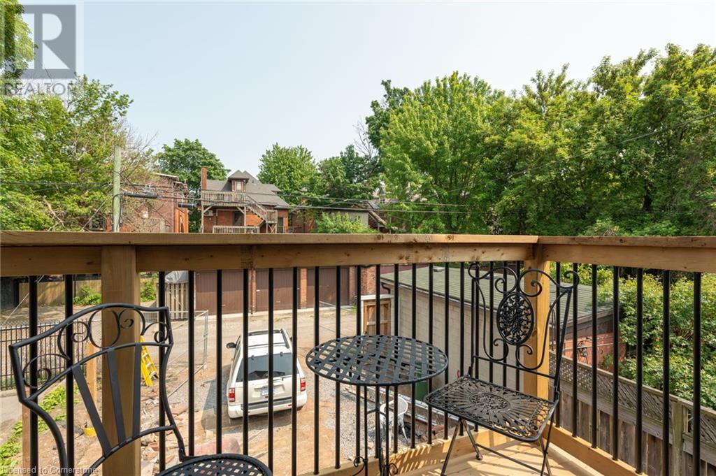91 Wellington Street Unit# 2 Hamilton, Ontario L8N 2R3
$1,850 MonthlyInsurance, Landscaping, Exterior Maintenance
Welcome to this beautifully updated 1-bedroom lease located in the heart of vibrant downtown Hamilton and steps to the Escarpment Railtrail. This cozy yet spacious unit combines modern upgrades with classic charm, offering the perfect blend of style and comfort. You'll love the convenience of being just steps away from Hamilton’s best restaurants, coffee shops, parks, and public transit. Whether you're a young professional, student, or anyone looking for a great downtown lifestyle, this unit is a fantastic place to call home. Parking Available $50/ month Credit Check, References, Letter of Employment and Application required. (id:47594)
Property Details
| MLS® Number | 40685503 |
| Property Type | Single Family |
| Amenities Near By | Hospital, Public Transit |
| Equipment Type | None |
| Parking Space Total | 1 |
| Rental Equipment Type | None |
Building
| Bathroom Total | 1 |
| Bedrooms Above Ground | 1 |
| Bedrooms Total | 1 |
| Appliances | Dishwasher, Dryer, Refrigerator, Stove, Washer |
| Basement Development | Finished |
| Basement Type | Full (finished) |
| Constructed Date | 1910 |
| Construction Style Attachment | Detached |
| Cooling Type | Wall Unit |
| Exterior Finish | Brick |
| Foundation Type | Stone |
| Heating Type | Hot Water Radiator Heat |
| Stories Total | 3 |
| Size Interior | 442 Ft2 |
| Type | House |
| Utility Water | Municipal Water |
Land
| Access Type | Road Access |
| Acreage | No |
| Land Amenities | Hospital, Public Transit |
| Sewer | Municipal Sewage System |
| Size Depth | 122 Ft |
| Size Frontage | 25 Ft |
| Size Total Text | Under 1/2 Acre |
| Zoning Description | E |
Rooms
| Level | Type | Length | Width | Dimensions |
|---|---|---|---|---|
| Main Level | Bedroom | 15'2'' x 11'4'' | ||
| Main Level | 3pc Bathroom | 4'7'' x 8'0'' | ||
| Main Level | Dining Room | 10'2'' x 5'9'' | ||
| Main Level | Kitchen | 8'7'' x 5'9'' | ||
| Main Level | Living Room | 10'2'' x 8'4'' |
https://www.realtor.ca/real-estate/27740830/91-wellington-street-unit-2-hamilton
Contact Us
Contact us for more information

Jennifer Marie Draho
Salesperson
(905) 575-7217
http//jdraho1@gmail.com
Unit 101 1595 Upper James St.
Hamilton, Ontario L9B 0H7
(905) 575-5478
(905) 575-7217
www.remaxescarpment.com/

