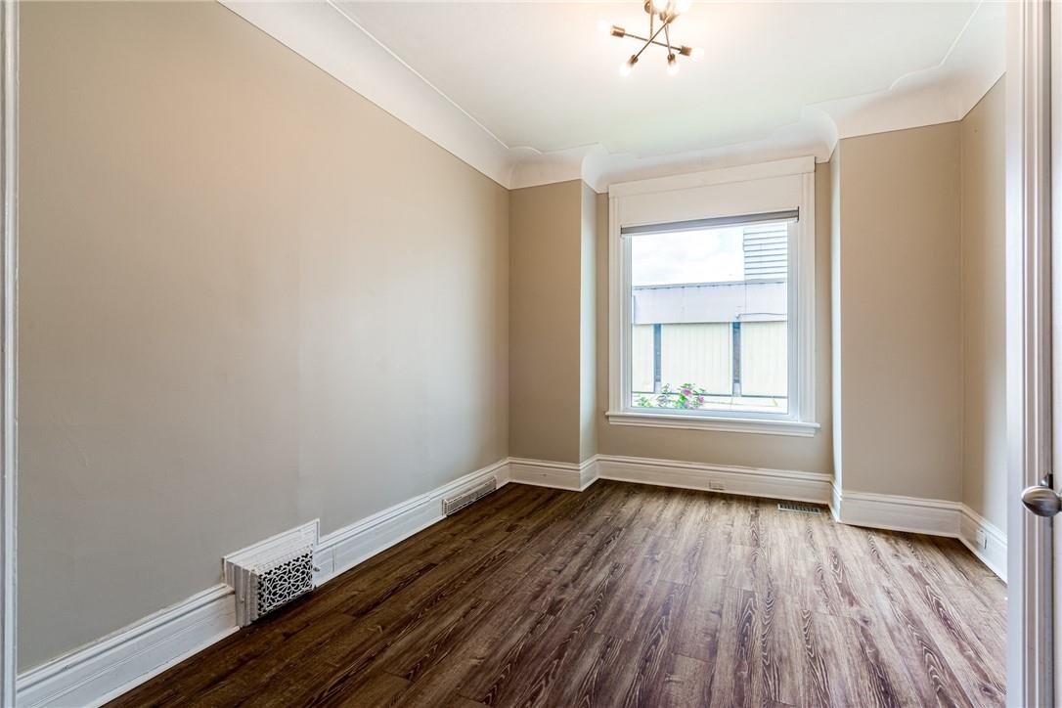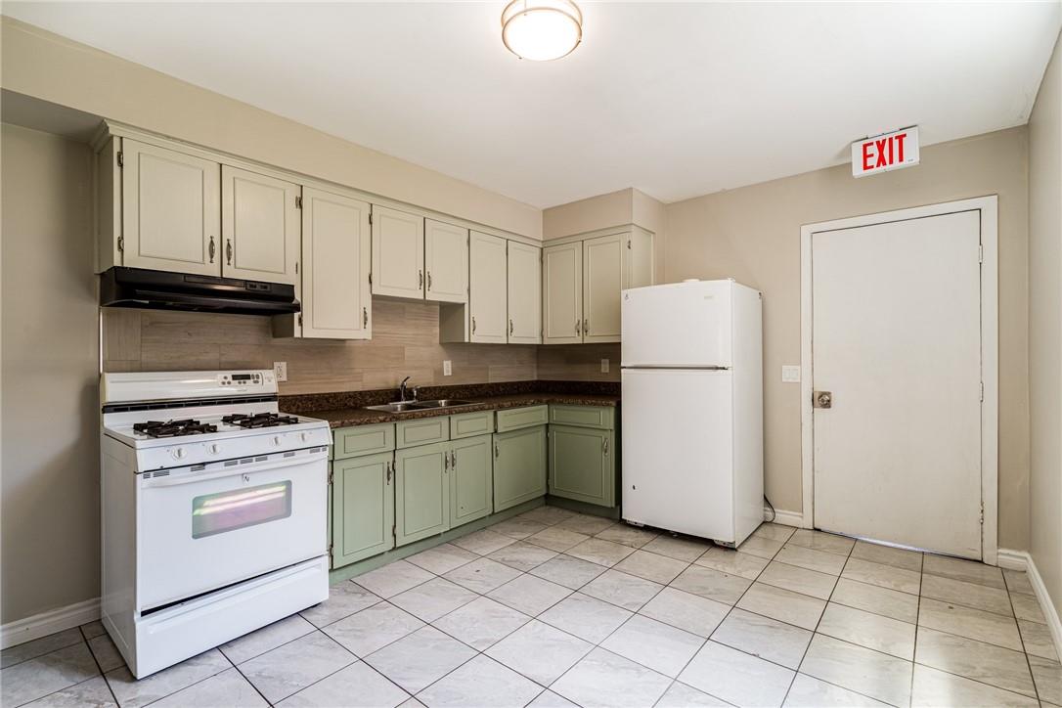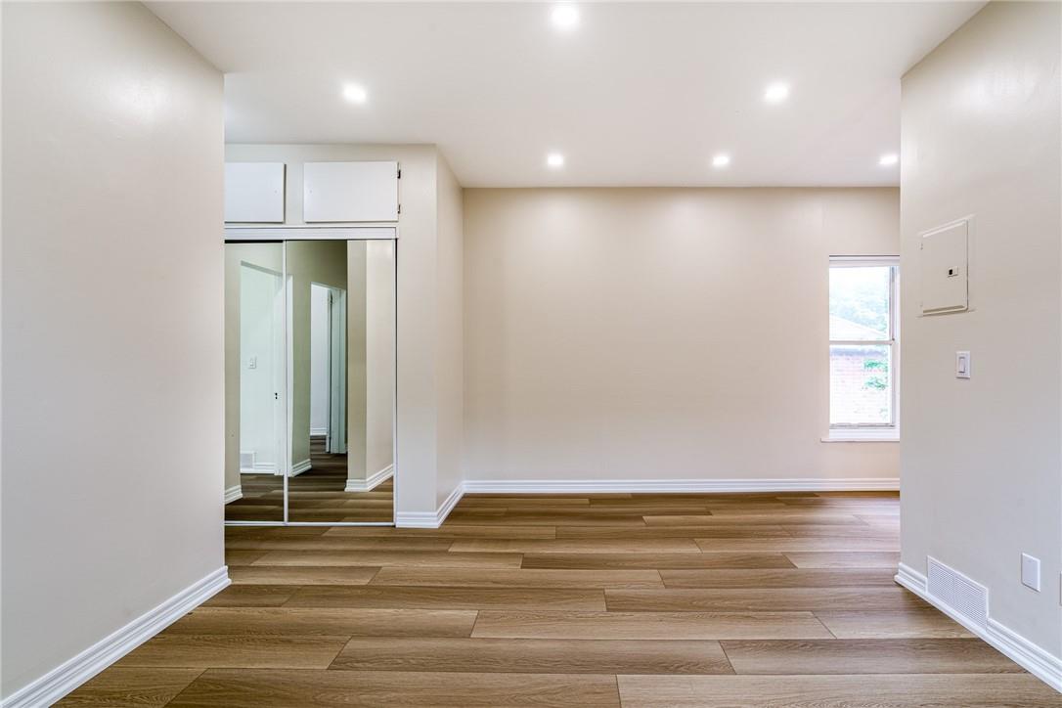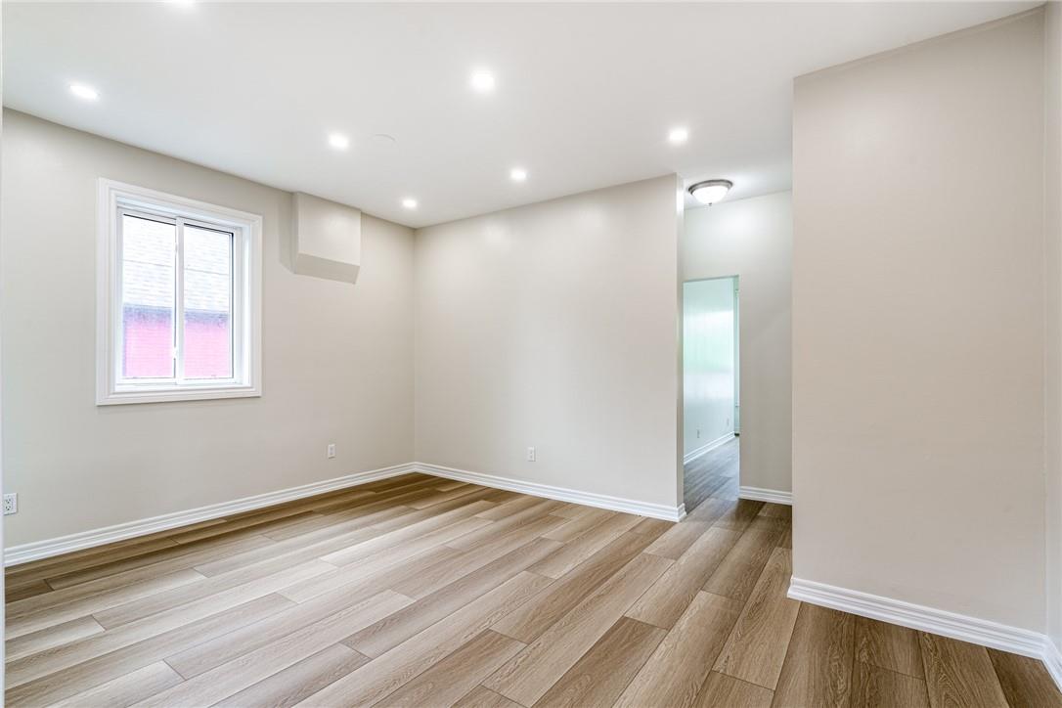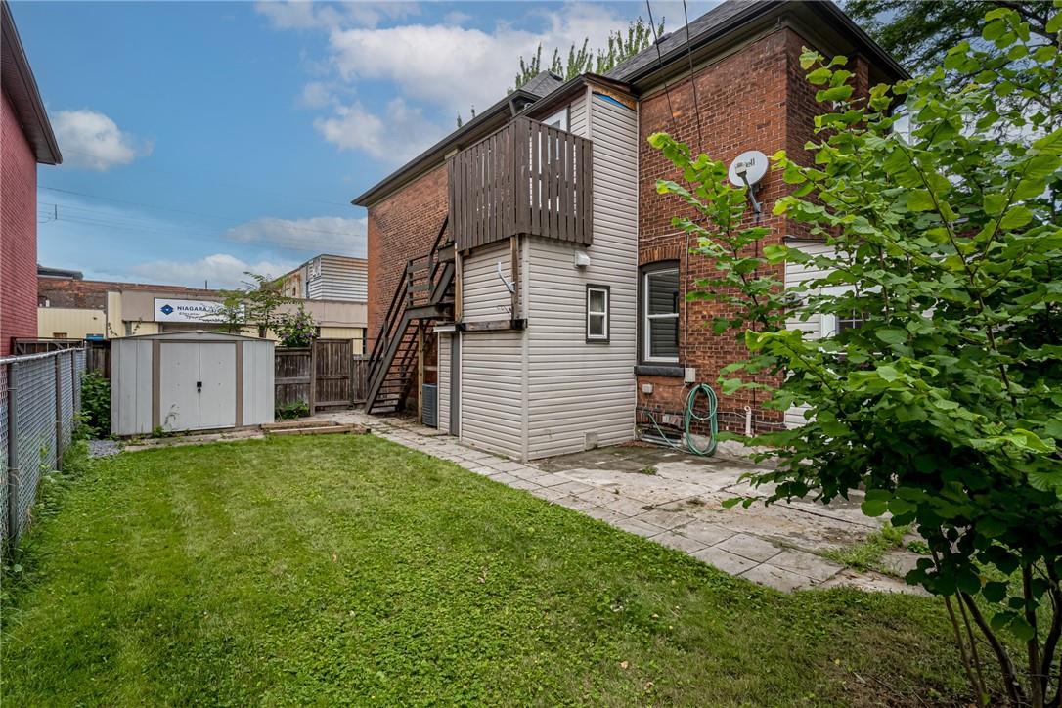Frank Salvatore Team
92 Ashley Street Hamilton, Ontario L8L 5T1
3 Bedroom
2 Bathroom
1400 sqft
2 Level
Central Air Conditioning
Forced Air
$699,900
Spacious and bright 2 unit home with 1 bedroom main floor unit and 2 bedroom upper unit. Situated on a DOUBLE LOT with 2 car parking, this property is ideal for investors! Filled with character and charm, these units have maintained 100% occupancy since seller has owned. Shared laundry accessible for each unit and backyard with endless potential. It is 200AMP Service with separate panels for both units. Basement offers storage options Easy to show! (id:47594)
Property Details
| MLS® Number | H4201745 |
| Property Type | Single Family |
| EquipmentType | Water Heater |
| Features | Double Width Or More Driveway, Paved Driveway |
| ParkingSpaceTotal | 2 |
| RentalEquipmentType | Water Heater |
Building
| BathroomTotal | 2 |
| BedroomsAboveGround | 3 |
| BedroomsTotal | 3 |
| Appliances | Dryer, Refrigerator, Stove, Washer, Blinds |
| ArchitecturalStyle | 2 Level |
| BasementDevelopment | Unfinished |
| BasementType | Full (unfinished) |
| ConstructionStyleAttachment | Detached |
| CoolingType | Central Air Conditioning |
| ExteriorFinish | Brick, Stone, Vinyl Siding |
| FoundationType | Stone |
| HeatingFuel | Natural Gas |
| HeatingType | Forced Air |
| StoriesTotal | 2 |
| SizeExterior | 1400 Sqft |
| SizeInterior | 1400 Sqft |
| Type | House |
| UtilityWater | Municipal Water |
Parking
| No Garage |
Land
| Acreage | No |
| Sewer | Municipal Sewage System |
| SizeDepth | 93 Ft |
| SizeFrontage | 43 Ft |
| SizeIrregular | 43 X 93 |
| SizeTotalText | 43 X 93|under 1/2 Acre |
Rooms
| Level | Type | Length | Width | Dimensions |
|---|---|---|---|---|
| Second Level | Bedroom | 11' 5'' x 6' 10'' | ||
| Second Level | 4pc Bathroom | Measurements not available | ||
| Second Level | Bedroom | 12' 11'' x 7' 10'' | ||
| Second Level | Kitchen | 11' 3'' x 8' 8'' | ||
| Second Level | Living Room | 17' '' x 15' 2'' | ||
| Ground Level | Laundry Room | 12' 1'' x 5' 4'' | ||
| Ground Level | 4pc Bathroom | Measurements not available | ||
| Ground Level | Bedroom | 13' 1'' x 10' 9'' | ||
| Ground Level | Kitchen | 14' 3'' x 11' 2'' | ||
| Ground Level | Living Room | 15' 4'' x 13' 10'' |
https://www.realtor.ca/real-estate/27237447/92-ashley-street-hamilton
Interested?
Contact us for more information
Sarah A. Khan
Broker
RE/MAX Escarpment Realty Inc.
860 Queenston Road Suite A
Stoney Creek, Ontario L8G 4A8
860 Queenston Road Suite A
Stoney Creek, Ontario L8G 4A8









