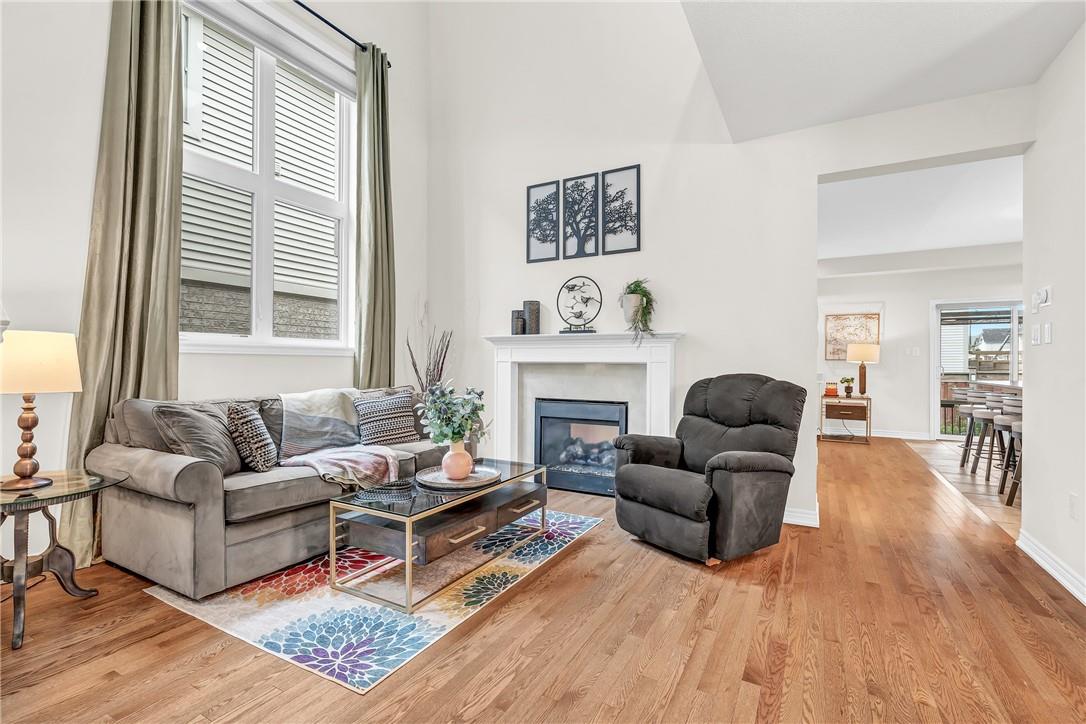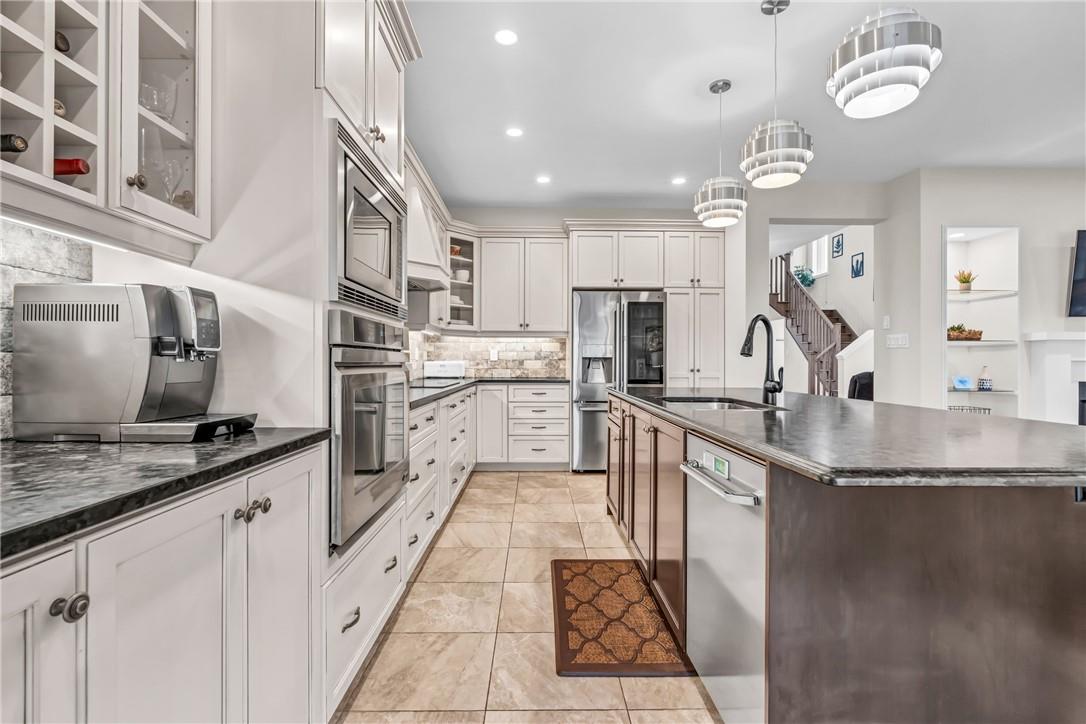92 Cutts Crescent Binbrook, Ontario L0R 1C0
$1,150,000
Nestled on a quiet crescent, this stunning property with tons of upgrades.. The gourmet kitchen is a chef's dream, with a custom 9x4 ft. kitchen island topped with leathered granite, updated stainless steel appliances, and custom wood shutters. . Enjoy a spa-like experience in the luxurious ensuite featuring a custom frameless glass shower. The Primary Bedroom includes an electric fireplace and storage is ample with closets designed by Closets by Design. Revel in the beauty of newer hardwood flooring throughout and stay comfortable with a newer A/C and mini-split system. Outdoor living is enhanced with an exposed aggregate concrete patio and a newer roof installed in 2021. This home perfectly blends modern amenities with elegant design. (id:47594)
Property Details
| MLS® Number | H4196319 |
| Property Type | Single Family |
| EquipmentType | Water Heater |
| Features | Double Width Or More Driveway, Paved Driveway |
| ParkingSpaceTotal | 4 |
| RentalEquipmentType | Water Heater |
Building
| BathroomTotal | 4 |
| BedroomsAboveGround | 4 |
| BedroomsTotal | 4 |
| Appliances | Dryer, Freezer, Microwave, Refrigerator, Stove, Washer, Oven, Window Coverings |
| ArchitecturalStyle | 2 Level |
| BasementDevelopment | Unfinished |
| BasementType | Full (unfinished) |
| ConstructedDate | 2016 |
| ConstructionStyleAttachment | Detached |
| CoolingType | Central Air Conditioning |
| ExteriorFinish | Stone, Stucco |
| FireplaceFuel | Gas |
| FireplacePresent | Yes |
| FireplaceType | Other - See Remarks |
| FoundationType | Poured Concrete |
| HalfBathTotal | 1 |
| HeatingFuel | Natural Gas |
| HeatingType | Forced Air |
| StoriesTotal | 2 |
| SizeExterior | 2755 Sqft |
| SizeInterior | 2755 Sqft |
| Type | House |
| UtilityWater | Municipal Water |
Parking
| Attached Garage |
Land
| Acreage | No |
| Sewer | Municipal Sewage System |
| SizeDepth | 100 Ft |
| SizeFrontage | 36 Ft |
| SizeIrregular | 36.09 X 100.3 |
| SizeTotalText | 36.09 X 100.3|under 1/2 Acre |
Rooms
| Level | Type | Length | Width | Dimensions |
|---|---|---|---|---|
| Second Level | 4pc Ensuite Bath | Measurements not available | ||
| Second Level | Bedroom | 9' 7'' x 13' 11'' | ||
| Second Level | Bedroom | 11' '' x 14' 10'' | ||
| Second Level | 4pc Bathroom | Measurements not available | ||
| Second Level | Bedroom | 12' 9'' x 11' 7'' | ||
| Second Level | Laundry Room | Measurements not available | ||
| Second Level | 5pc Ensuite Bath | Measurements not available | ||
| Second Level | Primary Bedroom | 15' 7'' x 15' 6'' | ||
| Basement | Recreation Room | 25' 10'' x 56' '' | ||
| Ground Level | 2pc Bathroom | Measurements not available | ||
| Ground Level | Family Room | 15' 11'' x 16' 9'' | ||
| Ground Level | Eat In Kitchen | 10' 1'' x 20' 1'' | ||
| Ground Level | Dining Room | 10' 11'' x 11' '' | ||
| Ground Level | Living Room | 15' 2'' x 15' 10'' | ||
| Ground Level | Foyer | Measurements not available |
https://www.realtor.ca/real-estate/27029817/92-cutts-crescent-binbrook
Interested?
Contact us for more information
Jennifer Marie Draho
Salesperson
Unit 101 1595 Upper James St.
Hamilton, Ontario L9B 0H7




















































