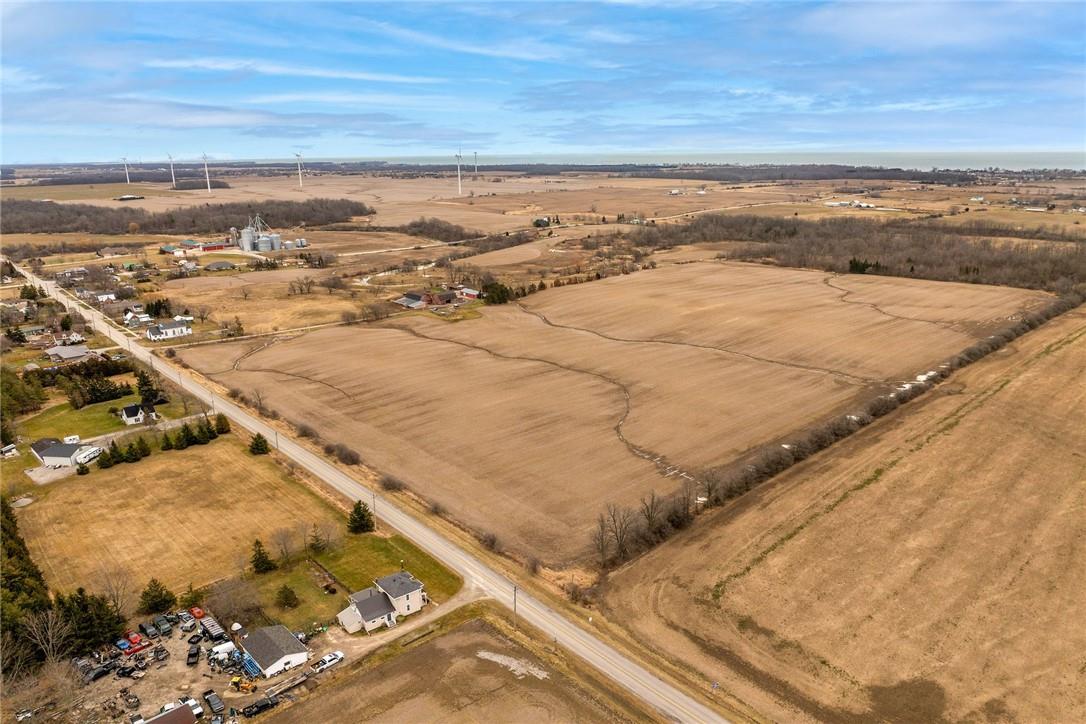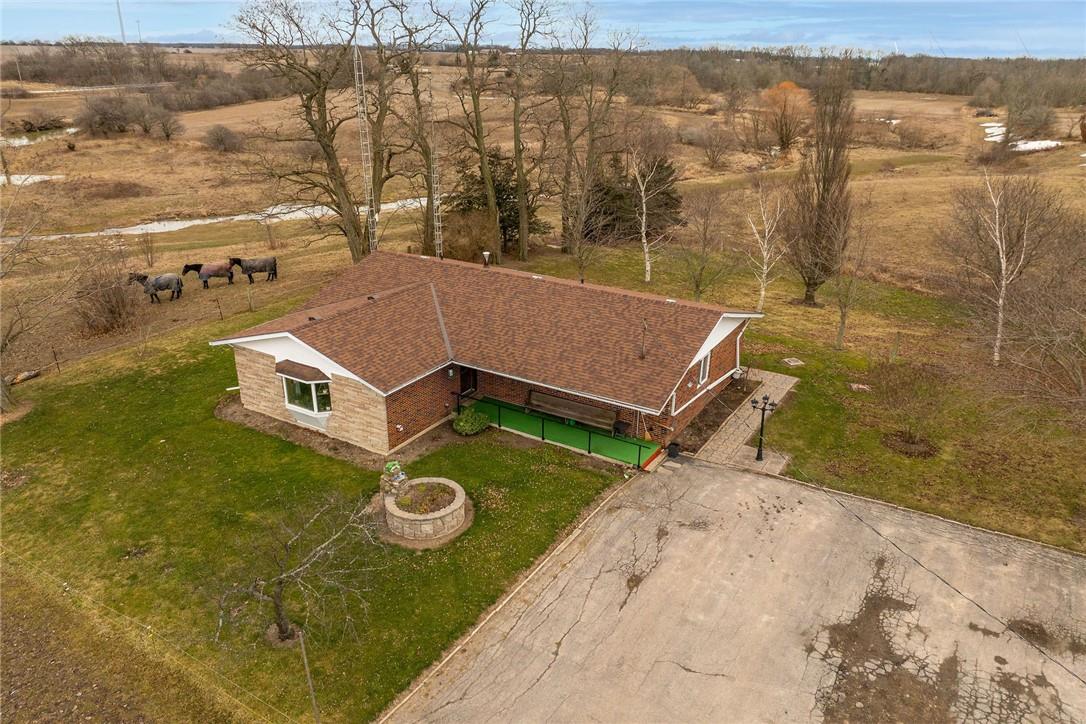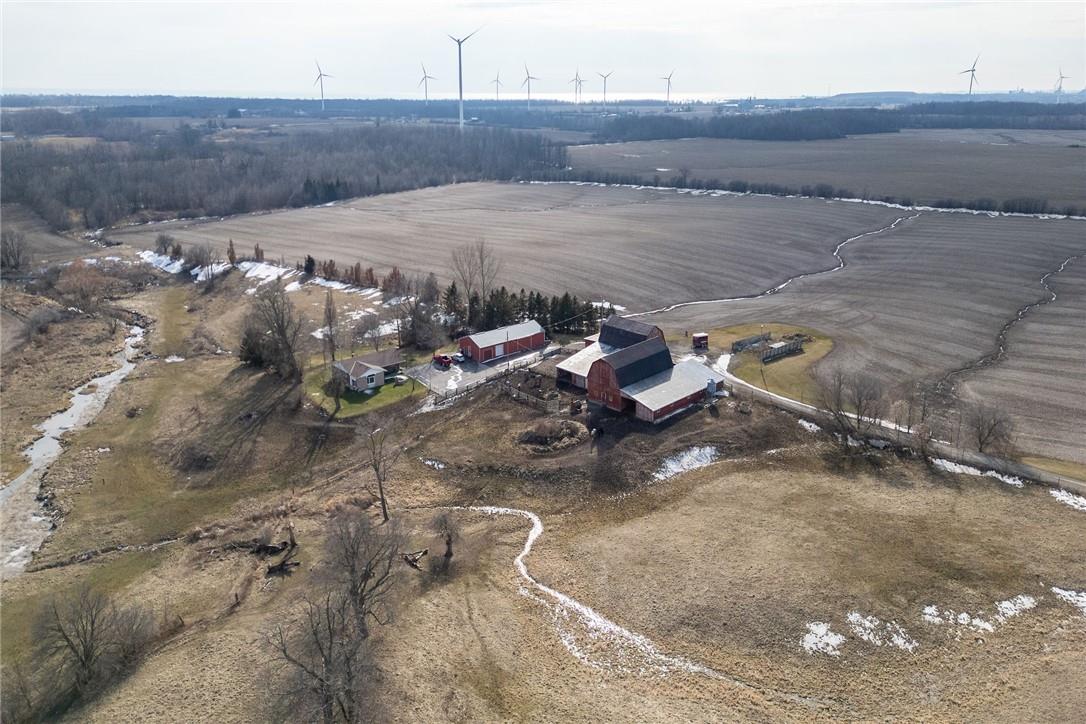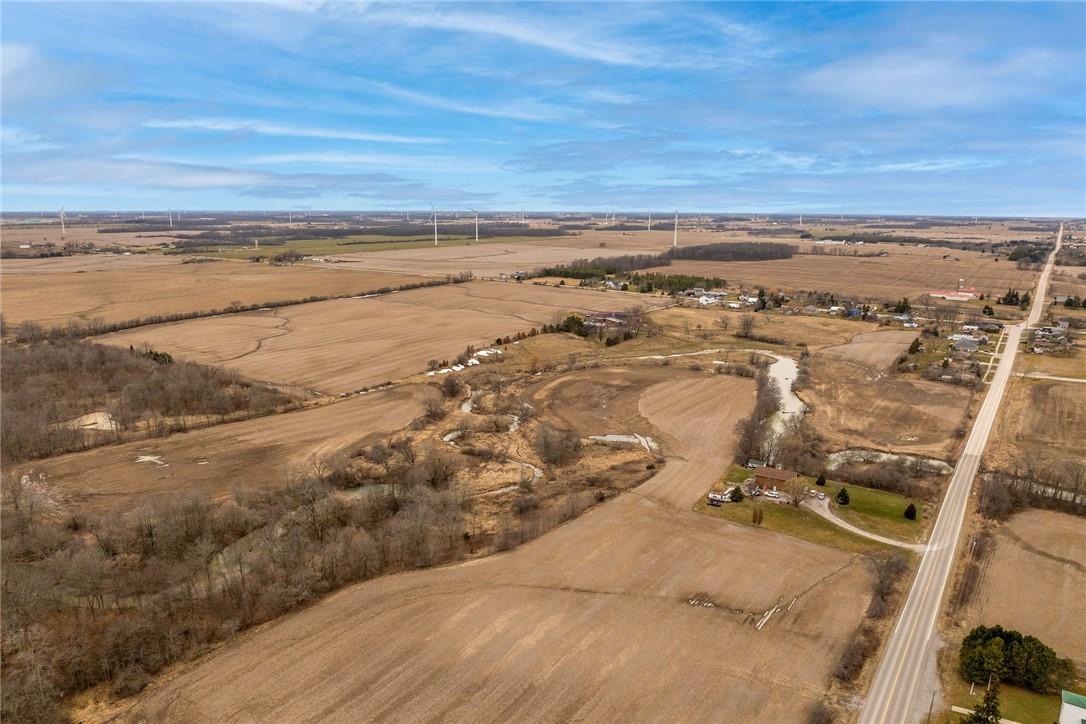924 Concession 2 Walpole Road Nanticoke, Ontario N0A 1L0
$1,290,000
Truly Irreplaceable, Lovingly maintained 88.56 acre farm offering a custom built 3 bedroom Bungalow, detached steel clad garage / outbuilding, 2 barns with multiple horse stalls, storage, & side lean too and picturesque views on your own personal park like paradise in the quiet hamlet of Cheapside. Offering 56 acres of workable farmland, 4 acres of pasture & fencing, meandering creek, manicured walking / riding trails, & more! Ideally located set well back from the road this 1981 built Bungalow offers great curb appeal with brick exterior, tasteful landscaping, ample parking, & more! The flowing interior layout includes 1432 sq ft of main floor living space highlighted by spacious kitchen, formal dining area, bright living room, primary 4 pc bathroom, 3 MF bedrooms including primary suite with updated 3 pc ensuite, partially finished basement with rec room, utility area, cold cellar, & ample storage. Conveniently located minutes to Lake Erie, Selkirk, Port Dover, & easy access to Hamilton & Brantford. Rarely do properties with this acreage, location, setting, outbuildings, & home come available. Ideal family home or Investment to build equity & Land base. Enjoy all that the peaceful & private Country Lifestyle has to Offer! (id:47594)
Property Details
| MLS® Number | H4195414 |
| Property Type | Single Family |
| AmenitiesNearBy | Schools |
| CommunityFeatures | Quiet Area |
| EquipmentType | None |
| Features | Treed, Wooded Area, Double Width Or More Driveway, Crushed Stone Driveway, Level, Country Residential |
| ParkingSpaceTotal | 13 |
| RentalEquipmentType | None |
| ViewType | View |
Building
| BathroomTotal | 2 |
| BedroomsAboveGround | 3 |
| BedroomsTotal | 3 |
| Appliances | Dishwasher, Dryer, Refrigerator, Stove, Washer & Dryer, Window Coverings, Fan |
| ArchitecturalStyle | Bungalow |
| BasementDevelopment | Partially Finished |
| BasementType | Full (partially Finished) |
| ConstructedDate | 1981 |
| ConstructionStyleAttachment | Detached |
| CoolingType | Central Air Conditioning |
| ExteriorFinish | Brick |
| FoundationType | Poured Concrete |
| HeatingFuel | Natural Gas |
| HeatingType | Forced Air |
| StoriesTotal | 1 |
| SizeExterior | 1432 Sqft |
| SizeInterior | 1432 Sqft |
| Type | House |
| UtilityWater | Cistern |
Parking
| Detached Garage | |
| Gravel |
Land
| AccessType | River Access |
| Acreage | Yes |
| LandAmenities | Schools |
| Sewer | Septic System |
| SizeDepth | 2298 Ft |
| SizeFrontage | 1018 Ft |
| SizeIrregular | 1018 X 2298 |
| SizeTotalText | 1018 X 2298|50 - 100 Acres |
| SoilType | Clay |
| SurfaceWater | Creek Or Stream |
Rooms
| Level | Type | Length | Width | Dimensions |
|---|---|---|---|---|
| Basement | Recreation Room | 19' 4'' x 26' 5'' | ||
| Basement | Storage | 22' 11'' x 21' 11'' | ||
| Ground Level | Laundry Room | 7' 5'' x 7' 3'' | ||
| Ground Level | 3pc Ensuite Bath | 4' 11'' x 7' 10'' | ||
| Ground Level | Bedroom | 13' 1'' x 10' 11'' | ||
| Ground Level | Bedroom | 10' '' x 11' 3'' | ||
| Ground Level | Bedroom | 10' '' x 9' 11'' | ||
| Ground Level | 4pc Bathroom | 9' 11'' x 4' 11'' | ||
| Ground Level | Eat In Kitchen | 12' 5'' x 12' 2'' | ||
| Ground Level | Dining Room | 12' 9'' x 8' 7'' | ||
| Ground Level | Living Room | 20' 2'' x 11' '' |
https://www.realtor.ca/real-estate/26953480/924-concession-2-walpole-road-nanticoke
Interested?
Contact us for more information
Chuck Hogeterp
Salesperson
325 Winterberry Dr Unit 4b
Stoney Creek, Ontario L8J 0B6



















































