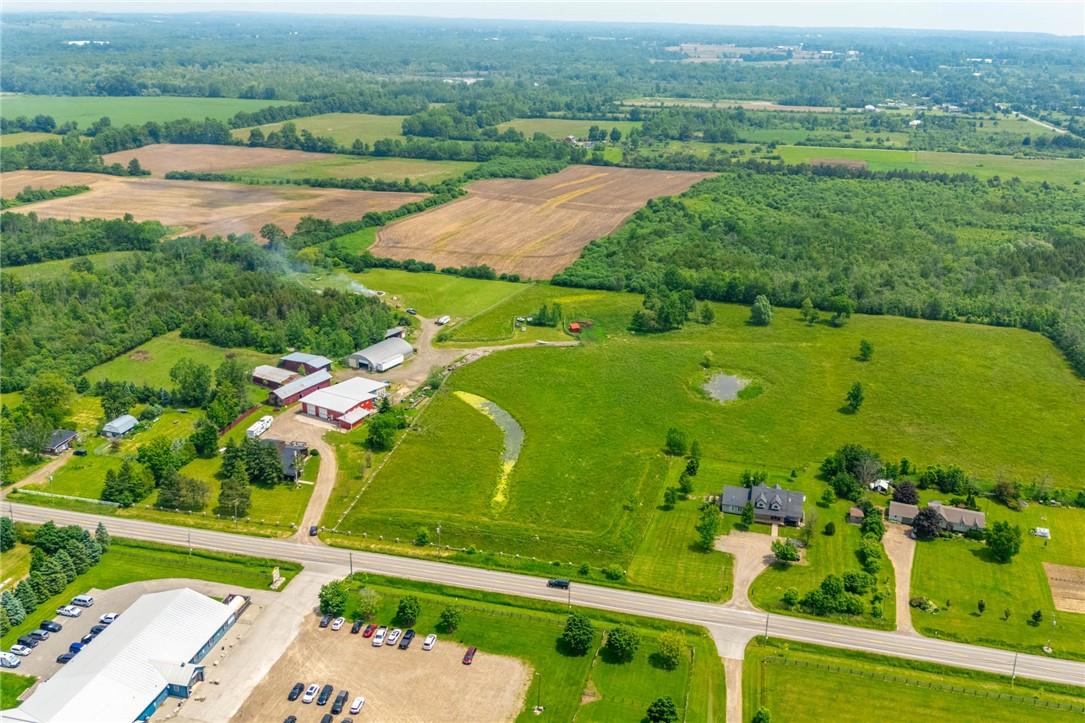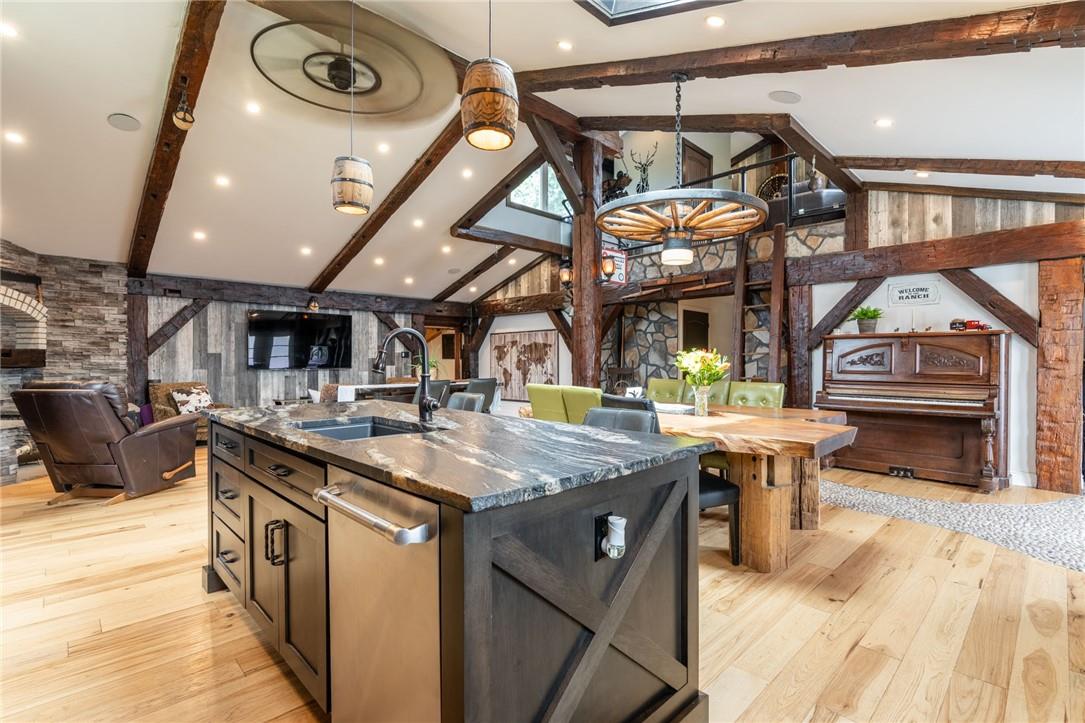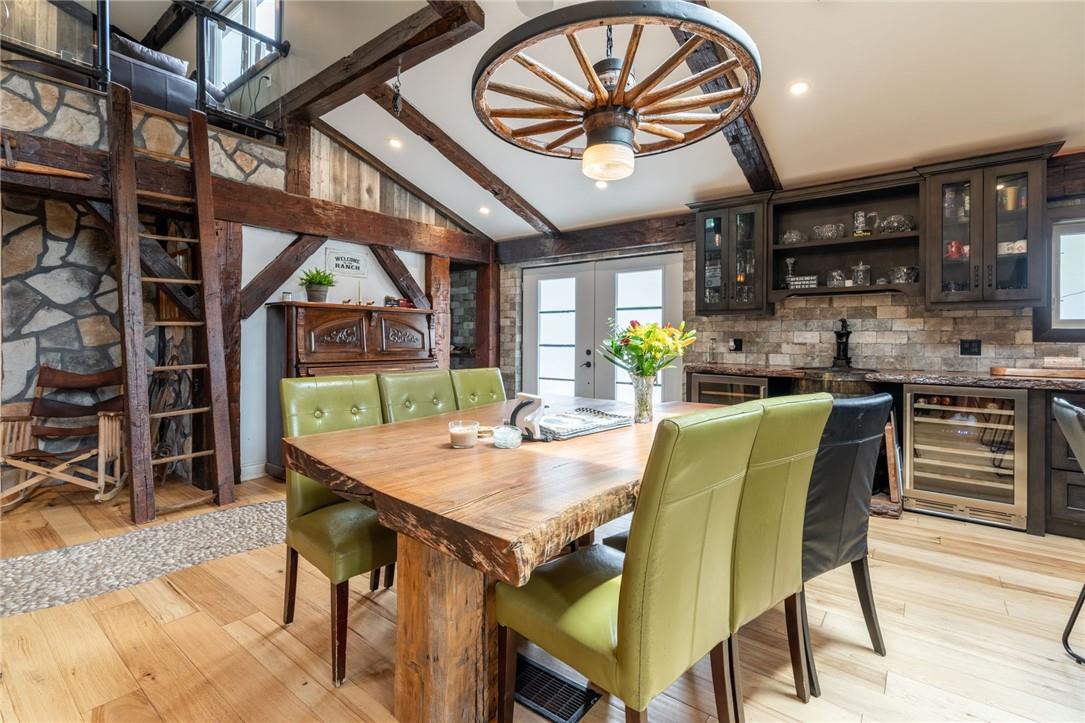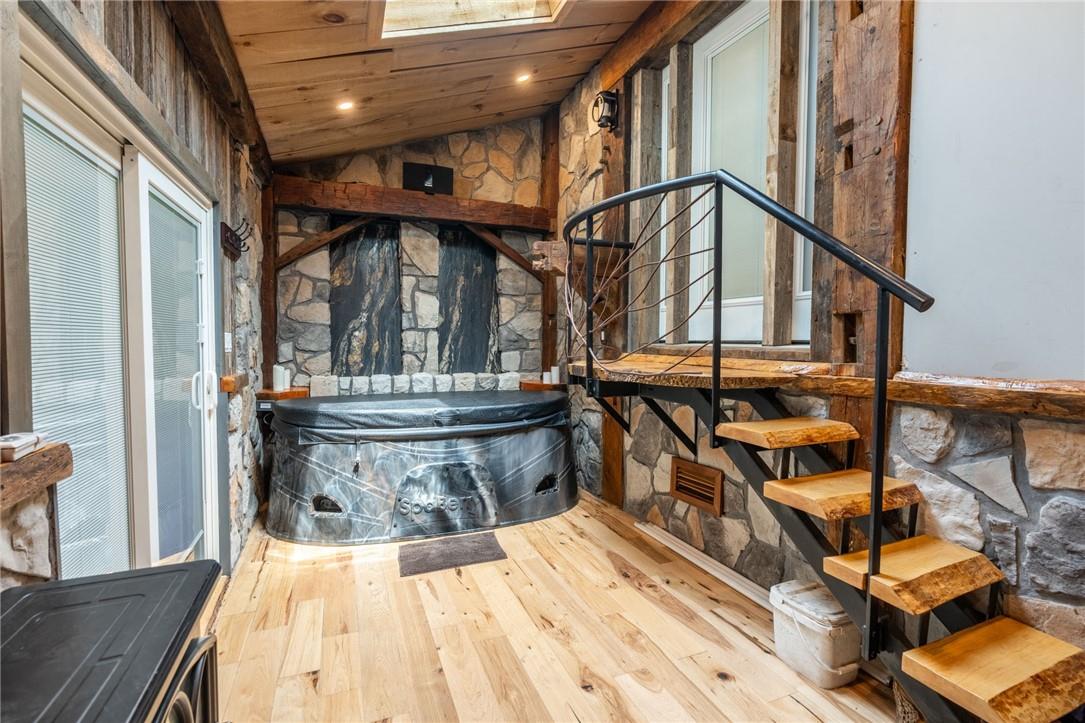928 Brock Road Flamborough, Ontario L9H 5E4
$2,499,000
Welcome to this fabulous 21.84 acre farm with incredible out buildings and one of the most interesting and fun homes you will ever see! This raised bungalow has a stunning chef’s kitchen with high end appliances and stunning granite and solid wood surfaces. This home feels like you’re visiting Montana with the exposed barn beams along with the live edge stairs and counters. The kitchen is open to an entertainer’s living room with propane fireplace, vaulted ceilings and unmeasured rustic charm. This home has three bedrooms, one of which being the primary that boasts a huge dressing room with a full laundry area. There is a full bathroom, sauna, tanning bed and tiki bar off the primary and living room to help you relax after a long day. There are two additional bedrooms and a well appointed bathroom also on the main floor. There is finished basement with separate entrance for a nanny suite or apartment. Outside we have about 18 acres of farm land, an incredible 50x150 steel building with huge roll up doors. We have an impressive quonset hut large enough for all your toys and a 5-Wheel if you have one. There is a low rise barn and drive shed and two living quarters that will offer vacant possession on closing. This is one you just have to see! Don’t be TOO LATE*! *REG TM. RSA. (id:47594)
Property Details
| MLS® Number | H4196439 |
| Property Type | Single Family |
| EquipmentType | None |
| Features | Crushed Stone Driveway, Level, Country Residential |
| ParkingSpaceTotal | 20 |
| RentalEquipmentType | None |
Building
| BathroomTotal | 2 |
| BedroomsAboveGround | 3 |
| BedroomsBelowGround | 1 |
| BedroomsTotal | 4 |
| BasementDevelopment | Finished |
| BasementType | Full (finished) |
| ConstructedDate | 1981 |
| ConstructionStyleAttachment | Detached |
| CoolingType | Central Air Conditioning |
| ExteriorFinish | Stone |
| FireplaceFuel | Propane |
| FireplacePresent | Yes |
| FireplaceType | Other - See Remarks |
| FoundationType | Block |
| HeatingFuel | Propane |
| HeatingType | Forced Air |
| SizeExterior | 2229 Sqft |
| SizeInterior | 2229 Sqft |
| Type | House |
| UtilityWater | Cistern |
Parking
| Detached Garage | |
| Gravel |
Land
| Acreage | Yes |
| Sewer | Septic System |
| SizeDepth | 919 Ft |
| SizeFrontage | 500 Ft |
| SizeIrregular | 500 X 919 |
| SizeTotalText | 500 X 919|10 - 24.99 Acres |
Rooms
| Level | Type | Length | Width | Dimensions |
|---|---|---|---|---|
| Basement | Other | Measurements not available | ||
| Basement | Other | Measurements not available | ||
| Basement | Other | Measurements not available | ||
| Basement | Bedroom | Measurements not available | ||
| Basement | Recreation Room | Measurements not available | ||
| Ground Level | Primary Bedroom | 14' 7'' x 16' '' | ||
| Ground Level | 3pc Bathroom | Measurements not available | ||
| Ground Level | 4pc Bathroom | Measurements not available | ||
| Ground Level | Bedroom | 12' '' x 14' 2'' | ||
| Ground Level | Bedroom | 11' 6'' x 14' 2'' | ||
| Ground Level | Kitchen | 14' 2'' x 18' '' | ||
| Ground Level | Dining Room | 14' '' x 14' 6'' | ||
| Ground Level | Living Room | 18' 6'' x 19' 10'' |
https://www.realtor.ca/real-estate/27003753/928-brock-road-flamborough
Interested?
Contact us for more information
Drew Woolcott
Broker
#1b-493 Dundas Street E.
Waterdown, Ontario L0R 2H1










































