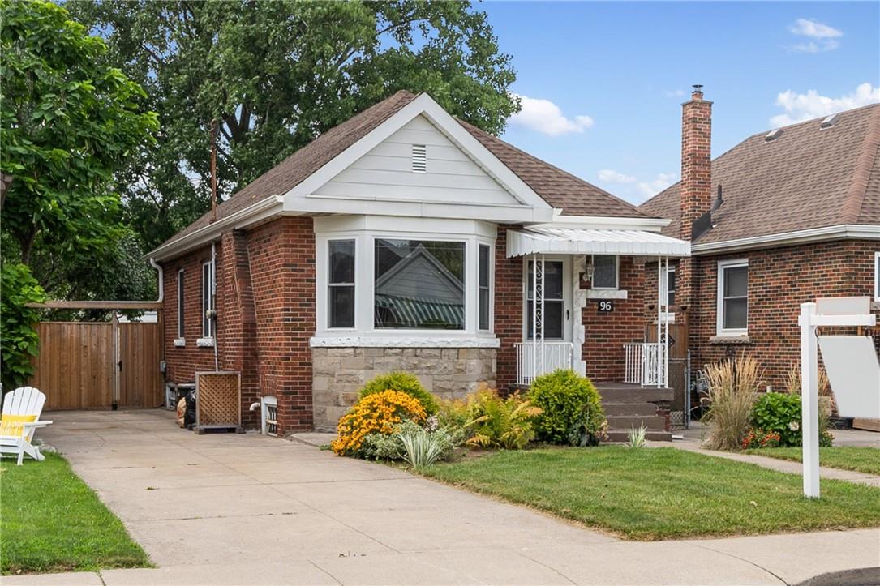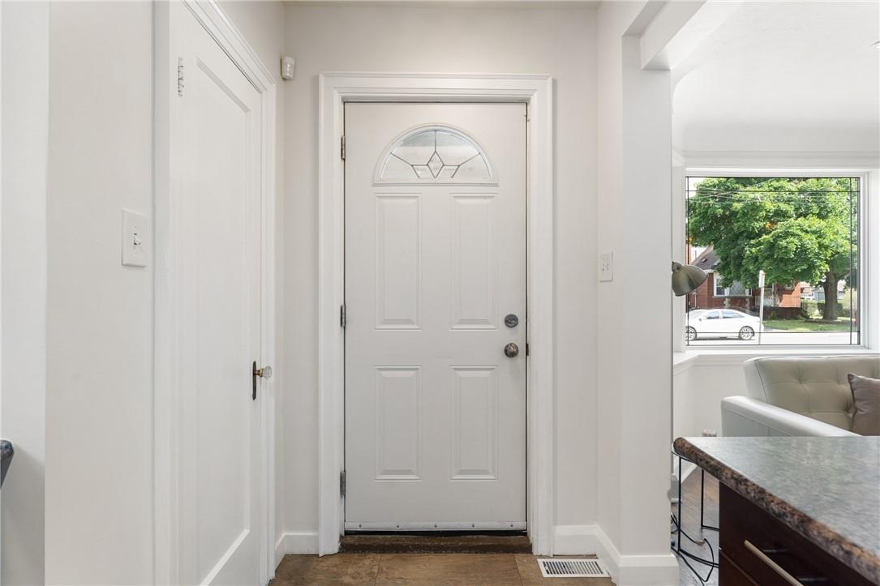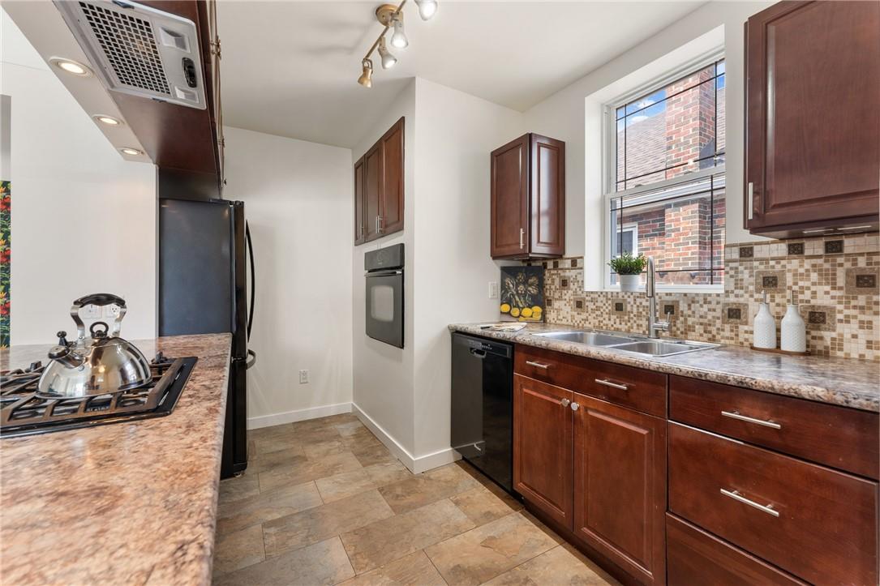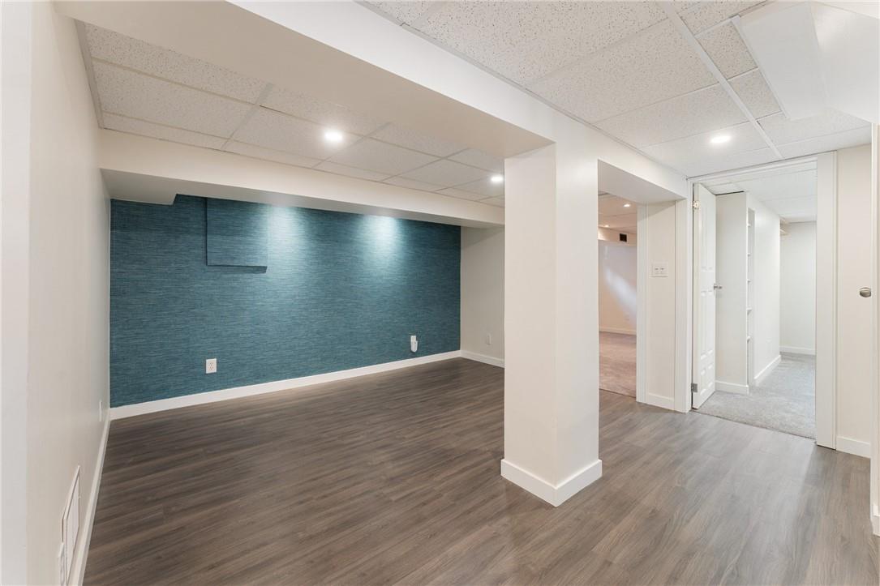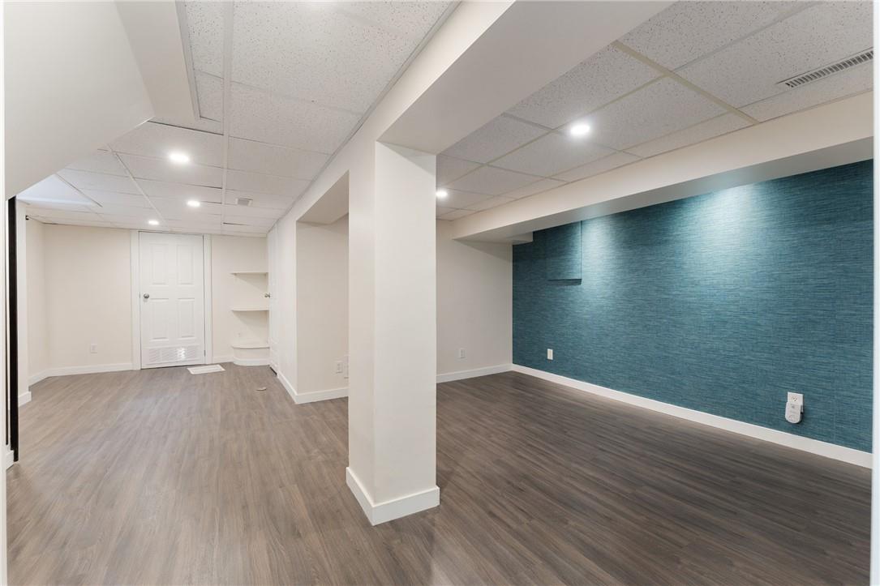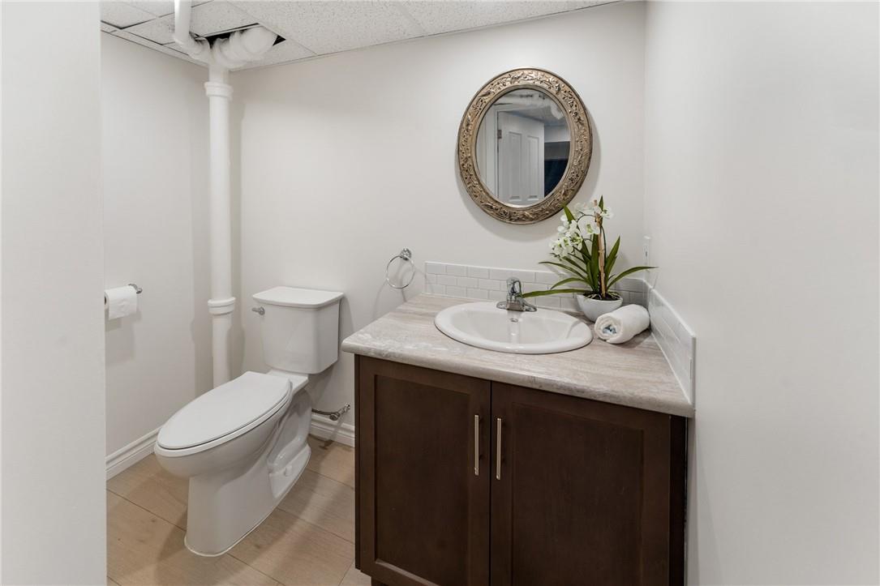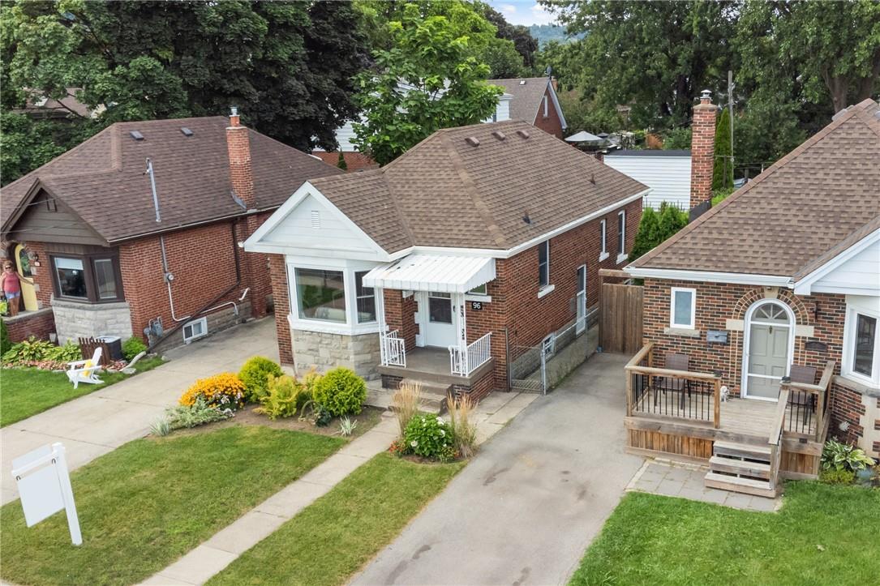96 Tragina Avenue S Hamilton, Ontario L8K 2Z5
$639,000
Look no further than this solid brick, 2+2 bedroom bungalow. Nestled in a highly sought-after neighbourhood, it offers both charm and convenience. With 1.5 bathrooms, this home is perfect for families or anyone looking for comfortable, practical, affordable living. The modern kitchen is equipped with a built-in stovetop and wall oven. There’s new laminate & carpet in the basement, providing a fresh, clean living space. The entire house has just been painted, ready for you to move in and make it your own. The fully finished basement offers additional living space, perfect for a family room, home office, or gym. A separate side entrance provides easy access and potential for an in-law suite. New gutters installed in 2024 ensure the home is well-maintained and protected. Outside, you'll find a lovely private yard with a spacious shed. The well-manicured landscaping and great curb appeal make this home stand out on the street. The private concrete driveway offers ample parking for multiple vehicles. A major upgrade includes the updated water supply line, now a 1" copper line from the City to the house, ensuring reliable and efficient water flow. Don't miss out on this incredible opportunity to own a desirable bungalow in a prime location. (id:47594)
Property Details
| MLS® Number | H4201921 |
| Property Type | Single Family |
| EquipmentType | Water Heater |
| ParkingSpaceTotal | 3 |
| RentalEquipmentType | Water Heater |
Building
| BathroomTotal | 2 |
| BedroomsAboveGround | 2 |
| BedroomsBelowGround | 2 |
| BedroomsTotal | 4 |
| Appliances | Dishwasher, Dryer, Refrigerator, Stove, Washer, Oven |
| ArchitecturalStyle | Bungalow |
| BasementDevelopment | Finished |
| BasementType | Full (finished) |
| ConstructedDate | 1945 |
| ConstructionStyleAttachment | Detached |
| CoolingType | Central Air Conditioning |
| ExteriorFinish | Brick, Stone, Vinyl Siding |
| FoundationType | Block |
| HalfBathTotal | 1 |
| HeatingFuel | Natural Gas |
| HeatingType | Forced Air |
| StoriesTotal | 1 |
| SizeExterior | 813 Sqft |
| SizeInterior | 813 Sqft |
| Type | House |
| UtilityWater | Municipal Water |
Parking
| No Garage |
Land
| Acreage | No |
| Sewer | Municipal Sewage System |
| SizeDepth | 106 Ft |
| SizeFrontage | 34 Ft |
| SizeIrregular | 34 X 106.06 |
| SizeTotalText | 34 X 106.06|under 1/2 Acre |
Rooms
| Level | Type | Length | Width | Dimensions |
|---|---|---|---|---|
| Basement | 2pc Bathroom | 5' 5'' x 7' 4'' | ||
| Basement | Primary Bedroom | 9' 7'' x 13' 6'' | ||
| Basement | Bedroom | 8' 2'' x 13' 6'' | ||
| Basement | Recreation Room | 15' 7'' x 21' 7'' | ||
| Basement | Storage | 8' 5'' x 4' 5'' | ||
| Basement | Laundry Room | 9' 7'' x 13' 6'' | ||
| Ground Level | 4pc Bathroom | 5' 5'' x 6' 5'' | ||
| Ground Level | Bedroom | 8' 8'' x 8' 4'' | ||
| Ground Level | Bedroom | 9' 7'' x 12' 2'' | ||
| Ground Level | Other | 2' 10'' x 11' 9'' | ||
| Ground Level | Kitchen | 9' 9'' x 10' 3'' | ||
| Ground Level | Dining Room | 9' 4'' x 9' 4'' | ||
| Ground Level | Living Room | 10' 7'' x 16' 8'' |
https://www.realtor.ca/real-estate/27244811/96-tragina-avenue-s-hamilton
Interested?
Contact us for more information
Tanya Dinicolantonio
Salesperson
325 Winterberry Dr Unit 4b
Stoney Creek, Ontario L8J 0B6
Tyson Brandow
Salesperson
325 Winterberry Dr Unit 4b
Stoney Creek, Ontario L8J 0B6

