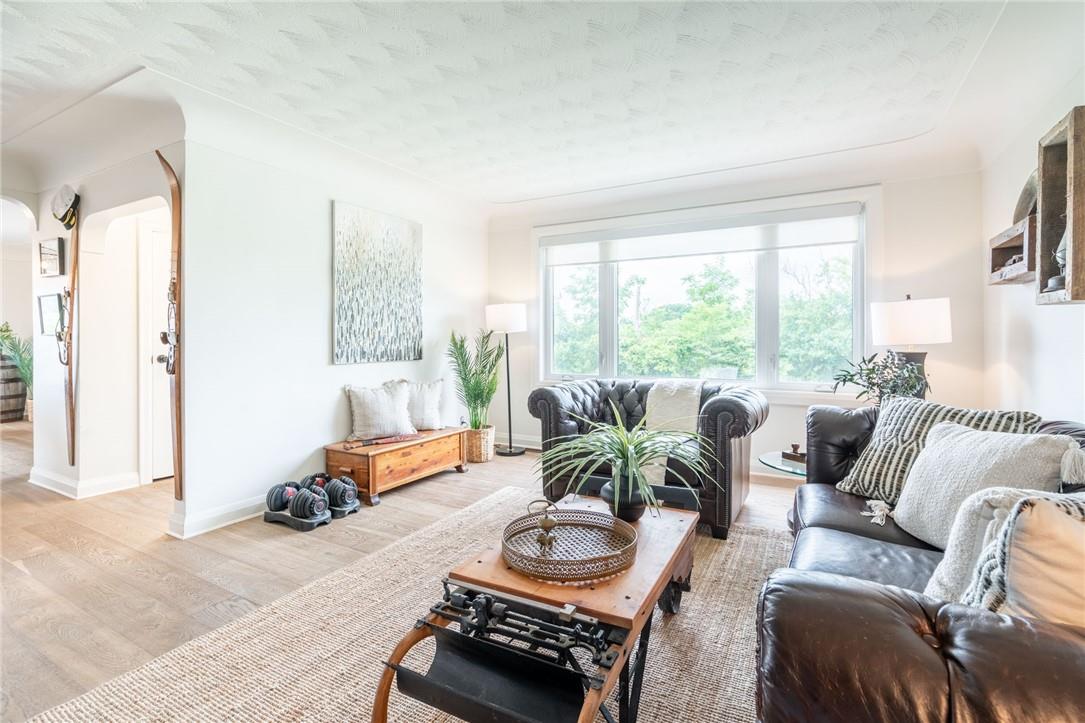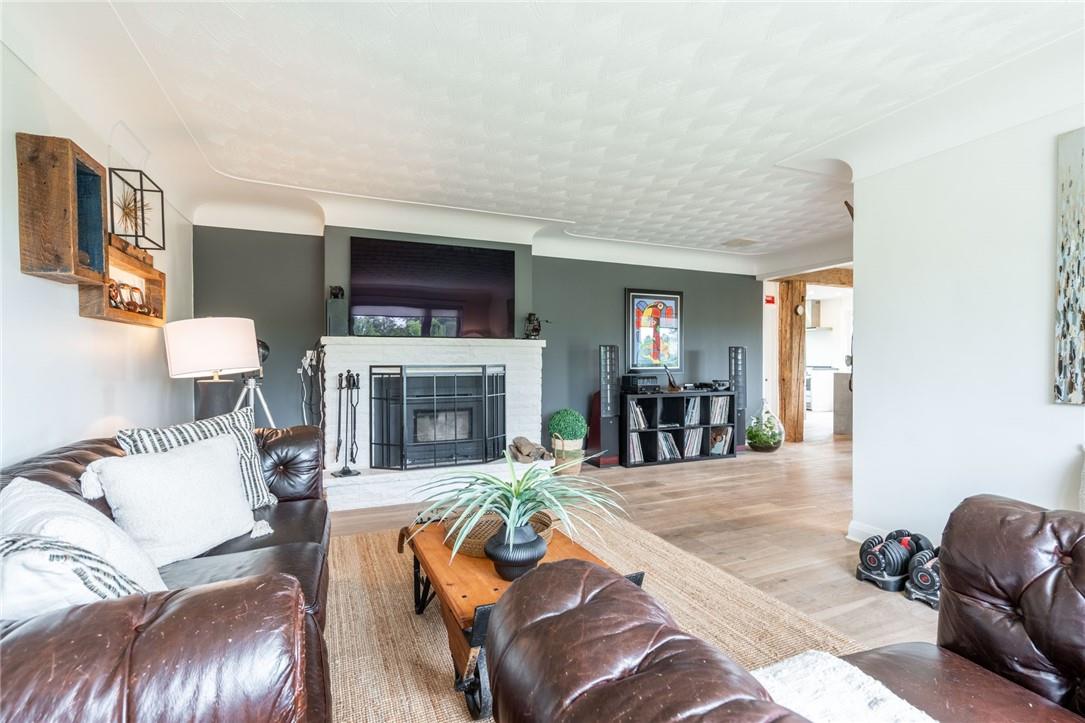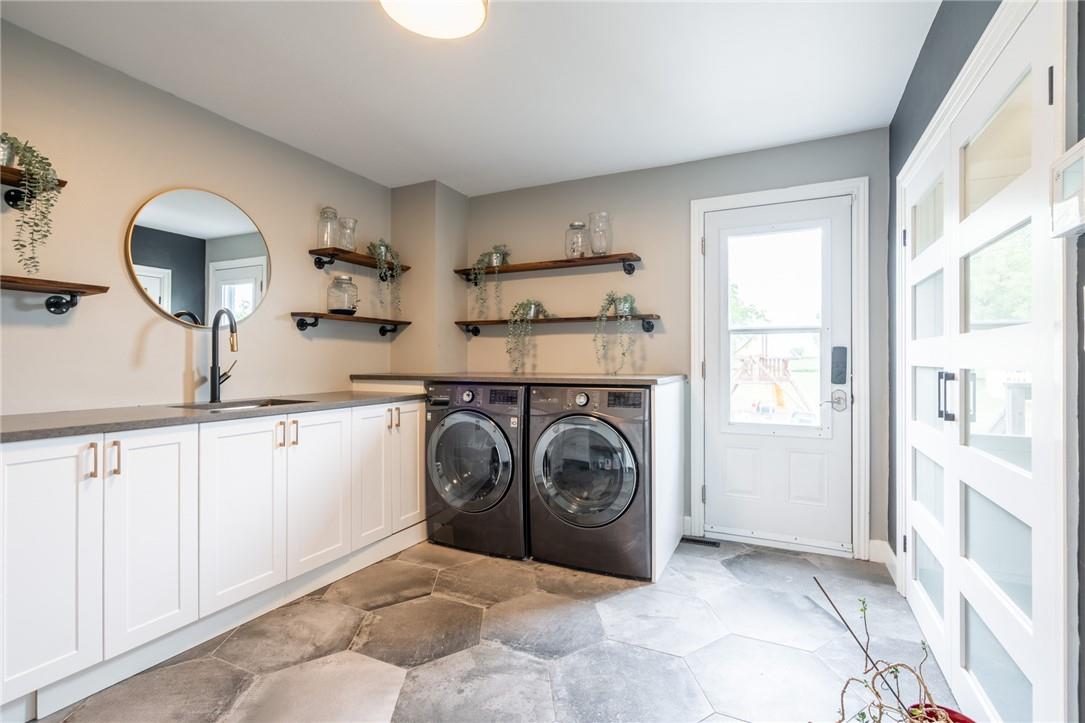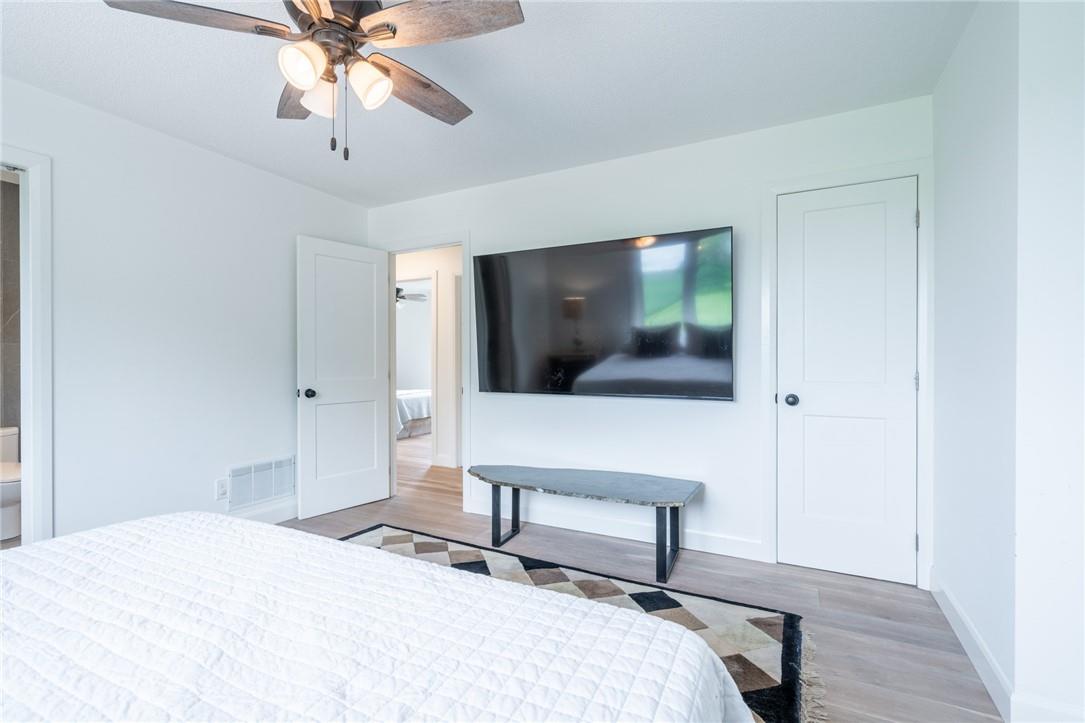973 Alberton Road S Ancaster, Ontario L0R 1R0
$1,399,900
YOUR SEARCH IS OVER! This is country living at its finest – a dream home sitting on 1.14 acres and , just seven minutes from shopping and major highways. This 2,300 square foot home offers five spacious bedrooms, a fully finished basement, and a single-car garage. And that’s not all - a bonus 28x36 ft heated detached shop with extra-height garage door sits on the property (seller willing to rent it to help cover mortgage costs).Step outside to a magazine-worthy outdoor kitchen and a stunning inground pool (professionally installed last year), surrounded by interlocking stone and featuring a deluxe water feature and hot tub. Inside, the upscale eat-in kitchen boasts stainless steel appliances, Caesarstone countertops, and a large bay window overlooking the private yard. The home features engineered hardwood on the main and upper levels, a grand living room with a wood-burning fireplace, and an oversized basement rec room with a second fireplace and its own separate entrance. The primary ensuite includes tile floors, a stone-top vanity, and a glass shower. This home truly has it all. Don’t be TOO LATE*! *REG TM. RSA. (id:47594)
Property Details
| MLS® Number | H4202593 |
| Property Type | Single Family |
| AmenitiesNearBy | Hospital |
| EquipmentType | Propane Tank, Rental Water Softener, Water Heater |
| Features | Double Width Or More Driveway, Crushed Stone Driveway, Country Residential |
| ParkingSpaceTotal | 7 |
| RentalEquipmentType | Propane Tank, Rental Water Softener, Water Heater |
Building
| BathroomTotal | 2 |
| BedroomsAboveGround | 5 |
| BedroomsTotal | 5 |
| Appliances | Dishwasher, Dryer, Refrigerator, Stove, Hot Tub, Range, Window Coverings |
| ArchitecturalStyle | 2 Level |
| BasementDevelopment | Finished |
| BasementType | Full (finished) |
| ConstructedDate | 1957 |
| ConstructionStyleAttachment | Detached |
| CoolingType | Central Air Conditioning |
| ExteriorFinish | Brick, Vinyl Siding |
| FoundationType | Block |
| HeatingFuel | Propane |
| HeatingType | Forced Air |
| StoriesTotal | 2 |
| SizeExterior | 2300 Sqft |
| SizeInterior | 2300 Sqft |
| Type | House |
| UtilityWater | Dug Well, Well |
Parking
| Attached Garage | |
| Gravel |
Land
| Acreage | No |
| LandAmenities | Hospital |
| Sewer | Septic System |
| SizeDepth | 213 Ft |
| SizeFrontage | 234 Ft |
| SizeIrregular | 234.58 X 213.25 |
| SizeTotalText | 234.58 X 213.25|1/2 - 1.99 Acres |
Rooms
| Level | Type | Length | Width | Dimensions |
|---|---|---|---|---|
| Second Level | 5pc Ensuite Bath | Measurements not available | ||
| Second Level | Primary Bedroom | 13' 5'' x 13' 6'' | ||
| Second Level | Bedroom | 13' '' x 10' 1'' | ||
| Second Level | Bedroom | 12' 3'' x 10' 1'' | ||
| Second Level | Bedroom | 13' 7'' x 13' 3'' | ||
| Second Level | Bedroom | 11' 8'' x 10' 4'' | ||
| Basement | Utility Room | 13' '' x 12' '' | ||
| Basement | Recreation Room | 35' '' x 15' '' | ||
| Ground Level | 3pc Bathroom | Measurements not available | ||
| Ground Level | Mud Room | 13' '' x 9' 1'' | ||
| Ground Level | Dining Room | 15' 6'' x 13' 3'' | ||
| Ground Level | Kitchen | 15' '' x 9' 10'' | ||
| Ground Level | Family Room | 18' 8'' x 13' 3'' | ||
| Ground Level | Foyer | 4' 6'' x 4' 2'' |
https://www.realtor.ca/real-estate/27275824/973-alberton-road-s-ancaster
Interested?
Contact us for more information
Drew Woolcott
Broker
#1b-493 Dundas Street E.
Waterdown, Ontario L0R 2H1









































