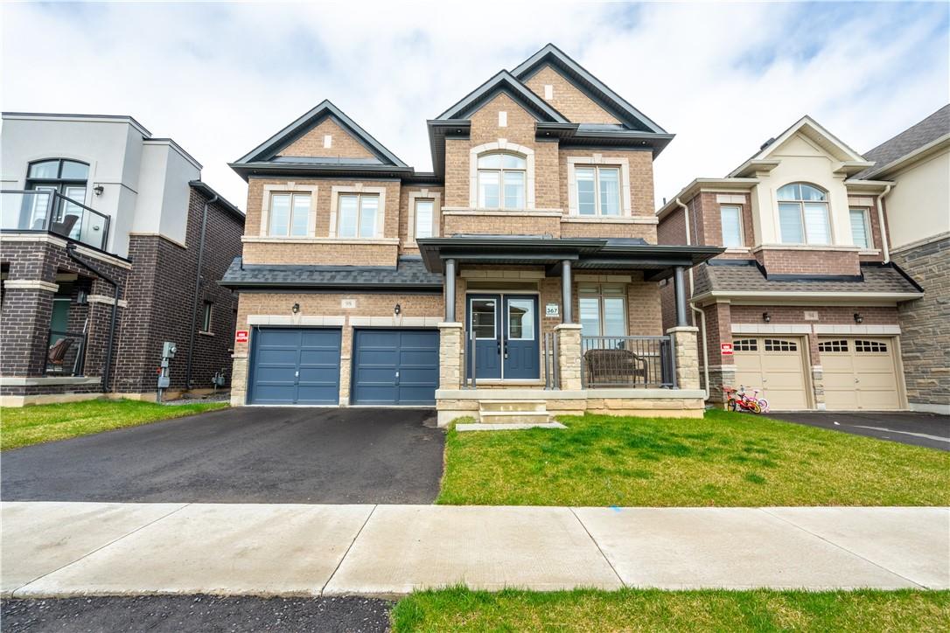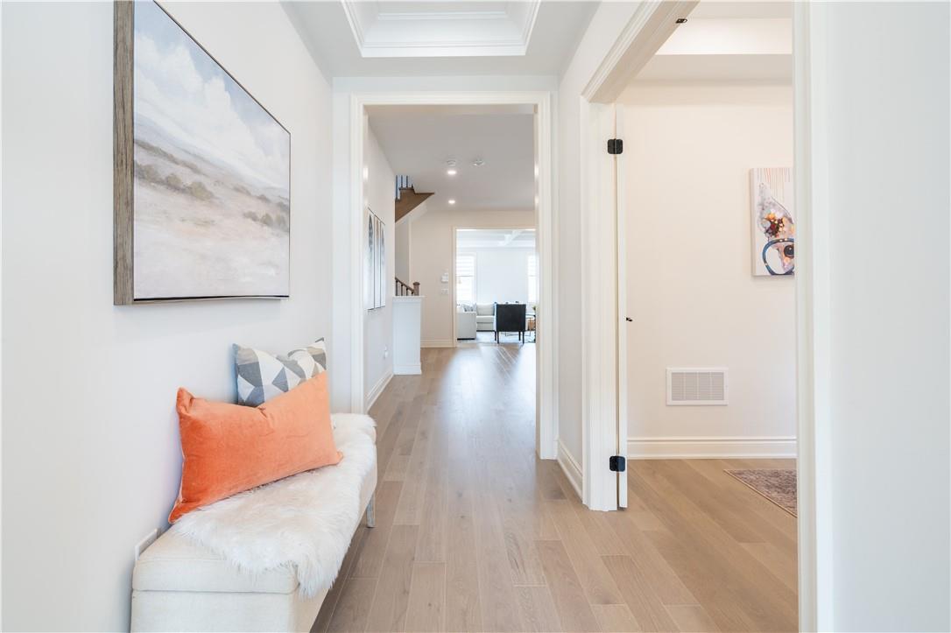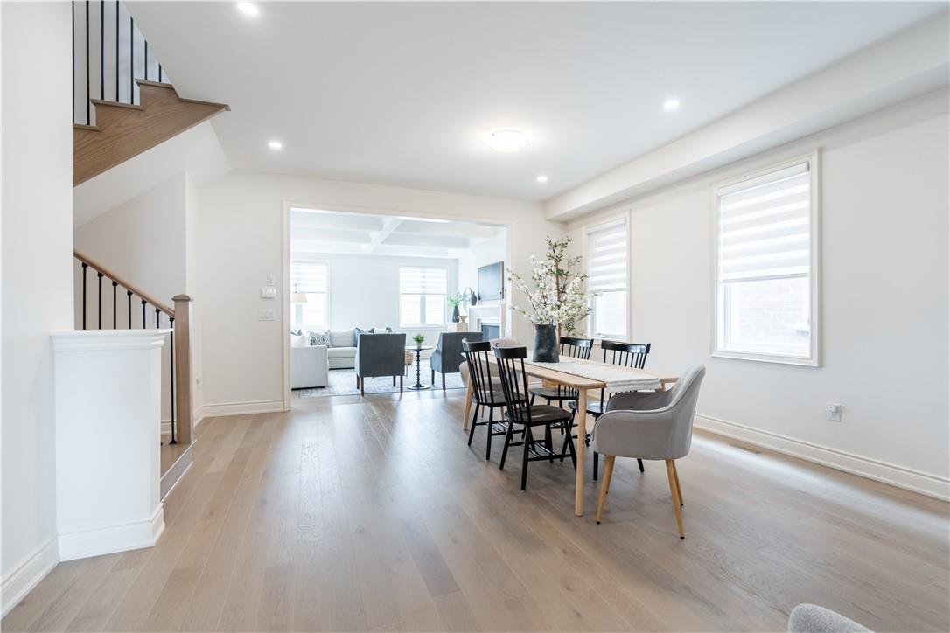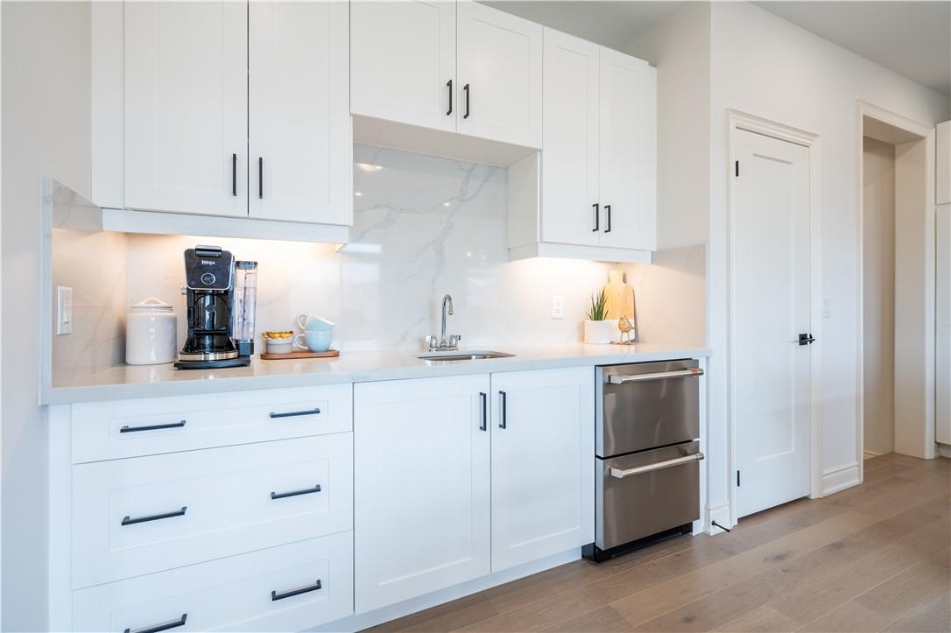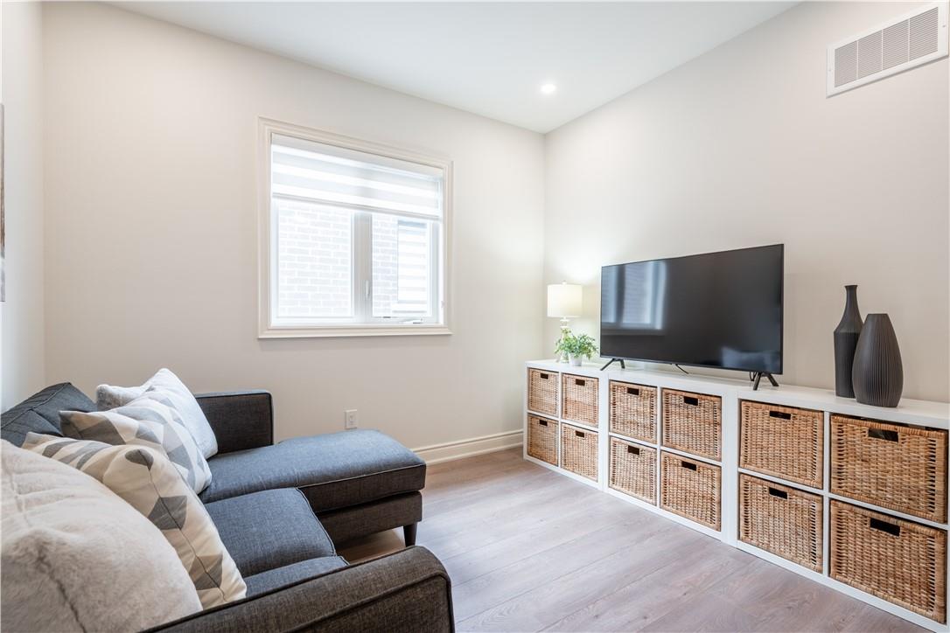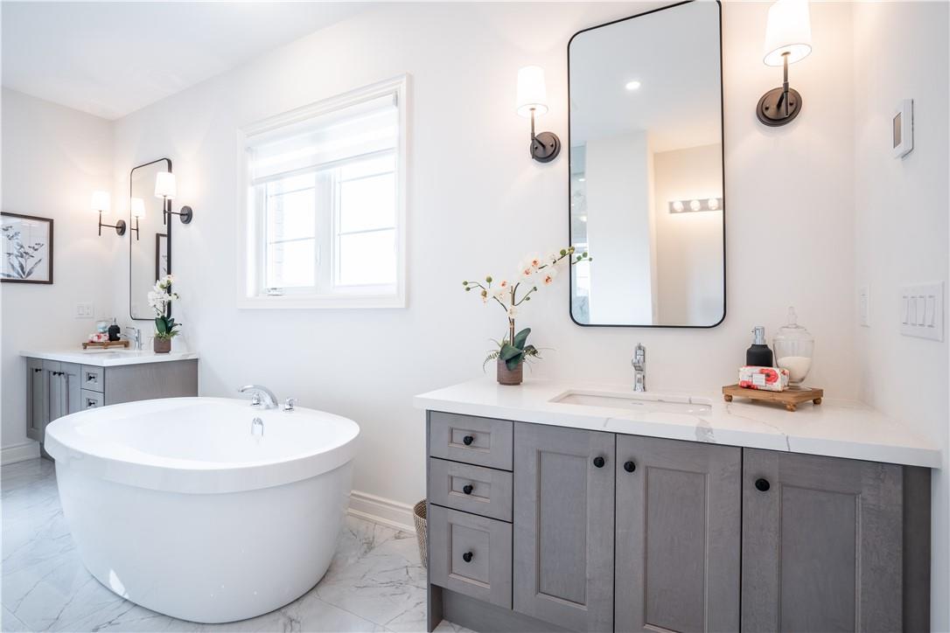98 Cattail Crescent Waterdown, Ontario L8B 1Z6
$1,649,000
1 year new gorgeous 4 bedroom plus loft, 3.5 bathroom in desirable Waterdown! With over 3200 sq ft of luxury living, there is room for everyone. The main floor features a gorgeous chef's kitchen complete with quartz countertops and backsplash, farmhouse sink, stainless appliances, walk-in pantry and separate servery. The open concept layout is perfect for entertaining with a huge living/dining area plus a large family room with upgraded cast stone mantel. Work from home comfortably in your main floor office. Spacious primary bedroom with spa-like en-suite bath featuring freestanding tub, double vanities and large glass shower. Plenty of room for the kids to hang out in the upstairs loft. Three additional bedrooms and 2 full bathrooms complete the upper level. The upgrades on this home are endless. Steps to downtown Waterdown, schools, parks and plenty of amenities. (id:47594)
Open House
This property has open houses!
2:00 pm
Ends at:4:00 pm
Property Details
| MLS® Number | H4201555 |
| Property Type | Single Family |
| EquipmentType | None |
| Features | Double Width Or More Driveway, Paved Driveway |
| ParkingSpaceTotal | 4 |
| RentalEquipmentType | None |
Building
| BathroomTotal | 4 |
| BedroomsAboveGround | 4 |
| BedroomsTotal | 4 |
| Appliances | Central Vacuum, Dishwasher, Dryer, Microwave, Refrigerator, Stove, Washer, Oven, Hood Fan, Window Coverings, Fan |
| ArchitecturalStyle | 2 Level |
| BasementDevelopment | Unfinished |
| BasementType | Full (unfinished) |
| ConstructedDate | 2023 |
| ConstructionStyleAttachment | Detached |
| CoolingType | Central Air Conditioning |
| ExteriorFinish | Brick, Stone |
| FoundationType | Poured Concrete |
| HalfBathTotal | 1 |
| HeatingFuel | Natural Gas |
| HeatingType | Forced Air |
| StoriesTotal | 2 |
| SizeExterior | 3288 Sqft |
| SizeInterior | 3288 Sqft |
| Type | House |
| UtilityWater | Municipal Water |
Parking
| Attached Garage |
Land
| Acreage | No |
| Sewer | Municipal Sewage System |
| SizeDepth | 90 Ft |
| SizeFrontage | 44 Ft |
| SizeIrregular | 44.38 X 90.39 |
| SizeTotalText | 44.38 X 90.39|under 1/2 Acre |
| SoilType | Clay |
Rooms
| Level | Type | Length | Width | Dimensions |
|---|---|---|---|---|
| Second Level | Laundry Room | Measurements not available | ||
| Second Level | 4pc Bathroom | Measurements not available | ||
| Second Level | 3pc Bathroom | Measurements not available | ||
| Second Level | Loft | 10' 6'' x 9' 10'' | ||
| Second Level | Bedroom | 14' '' x 11' '' | ||
| Second Level | Bedroom | 15' 3'' x 11' '' | ||
| Second Level | Bedroom | 12' '' x 10' '' | ||
| Second Level | 5pc Ensuite Bath | Measurements not available | ||
| Second Level | Primary Bedroom | 18' '' x 12' 6'' | ||
| Ground Level | 2pc Bathroom | Measurements not available | ||
| Ground Level | Living Room/dining Room | 19' '' x 15' 3'' | ||
| Ground Level | Office | 10' '' x 9' '' | ||
| Ground Level | Family Room | 16' '' x 15' 4'' | ||
| Ground Level | Breakfast | 18' '' x 10' 4'' | ||
| Ground Level | Kitchen | 16' '' x 8' '' |
https://www.realtor.ca/real-estate/27228918/98-cattail-crescent-waterdown
Interested?
Contact us for more information
Andrea Florian
Salesperson
2180 Itabashi Way Unit 4b
Burlington, Ontario L7M 5A5
Laura Gill
Salesperson
2180 Itabashi Way Unit 4a
Burlington, Ontario L7M 5A5

