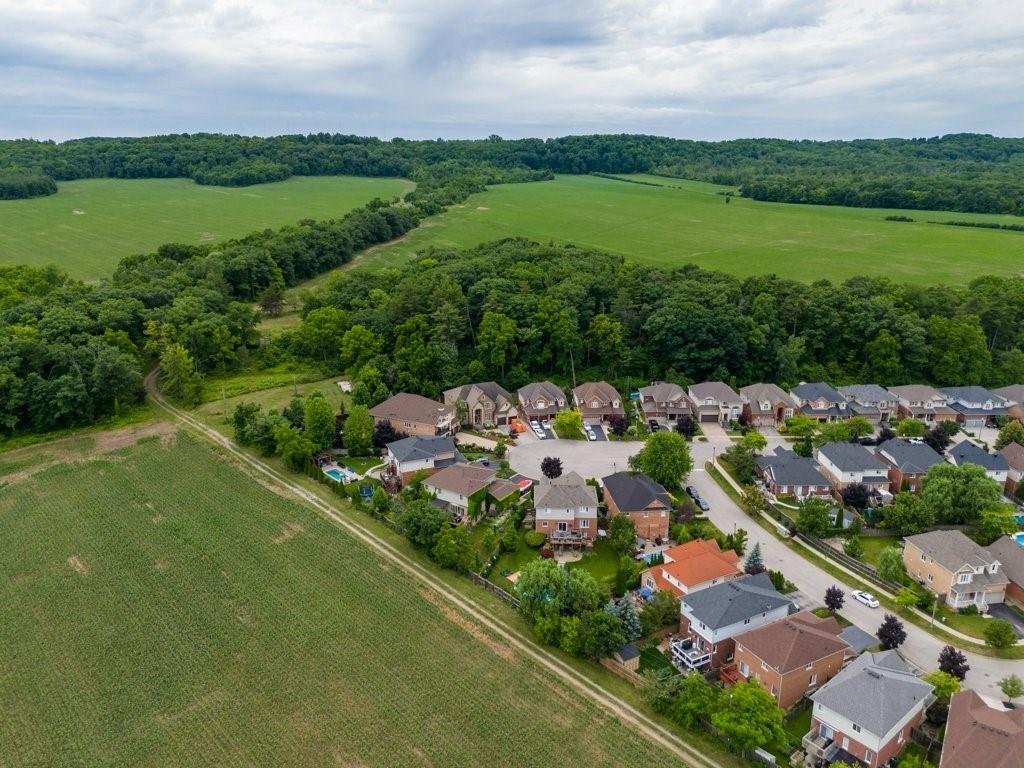99 Vinifera Drive Grimsby, Ontario L3M 5S6
$1,299,900
This home will captivate you from the moment you arrive. Finished to perfection on all three levels (3,000+ sq.ft) and nestled in an exclusive Grimsby neighbourhood, close to schools, amenity-rich shops, dining and the QEW. One of the standout features of this home is the custom-built gourmet kitchen. Featuring floor-to-ceiling cabinetry, a large island and stunning quartz countertops. Upgraded stainless steel appliances including a gas range, built-in wall oven, built-in microwave oven and a custom Victorian rangehood. A walk-in pantry ensures ample storage space, while large windows at the back of the house soak the interior in natural light. Flow from the kitchen to a cozy living space with gorgeous vaulted ceilings, gas fireplace and patio doors leading to a new wooden deck overlooking your private oasis. Upstairs the luxurious primary suite offers a walk-in closet and a spa-like ensuite including soaker tub and separate shower with new pebble flooring and glass shower door. Partially above-grade, fully finished basement with walk-up and large oversized windows offers an abundance of natural light with in-law potential. Step outside and be captivated by the breathtaking outdoor space. With no rear neighbours in sight, you are assured of uninterrupted privacy, complete with award-wining landscaping, a heated garden pond with stone waterfall, landscape lighting, gorgeous perennial gardens and mature trees galore. This outdoor oasis will offer you a connection to nature. (id:47594)
Property Details
| MLS® Number | H4196771 |
| Property Type | Single Family |
| AmenitiesNearBy | Hospital, Public Transit, Marina, Schools |
| CommunityFeatures | Quiet Area |
| EquipmentType | Water Heater |
| Features | Park Setting, Treed, Wooded Area, Park/reserve, Beach, Double Width Or More Driveway |
| ParkingSpaceTotal | 6 |
| RentalEquipmentType | Water Heater |
| ViewType | View (panoramic) |
Building
| BathroomTotal | 4 |
| BedroomsAboveGround | 3 |
| BedroomsTotal | 3 |
| Appliances | Central Vacuum, Dishwasher, Dryer, Refrigerator, Stove, Washer, Oven |
| ArchitecturalStyle | 2 Level |
| BasementDevelopment | Finished |
| BasementType | Full (finished) |
| ConstructedDate | 2005 |
| ConstructionStyleAttachment | Detached |
| CoolingType | Central Air Conditioning |
| ExteriorFinish | Brick, Stucco, Vinyl Siding |
| FireplaceFuel | Gas |
| FireplacePresent | Yes |
| FireplaceType | Other - See Remarks |
| FoundationType | Poured Concrete |
| HalfBathTotal | 1 |
| HeatingFuel | Natural Gas |
| HeatingType | Forced Air |
| StoriesTotal | 2 |
| SizeExterior | 2298 Sqft |
| SizeInterior | 2298 Sqft |
| Type | House |
| UtilityWater | Municipal Water |
Parking
| Attached Garage | |
| Inside Entry | |
| Interlocked |
Land
| Acreage | No |
| LandAmenities | Hospital, Public Transit, Marina, Schools |
| Sewer | Municipal Sewage System |
| SizeDepth | 122 Ft |
| SizeFrontage | 44 Ft |
| SizeIrregular | 44.54 X 122.13 |
| SizeTotalText | 44.54 X 122.13|under 1/2 Acre |
| SoilType | Clay |
| ZoningDescription | Rd5 |
Rooms
| Level | Type | Length | Width | Dimensions |
|---|---|---|---|---|
| Second Level | Bedroom | 15' '' x 12' 6'' | ||
| Second Level | Bedroom | 14' 6'' x 12' 8'' | ||
| Second Level | Primary Bedroom | 17' 10'' x 16' 1'' | ||
| Second Level | 5pc Ensuite Bath | 12' 1'' x 12' 1'' | ||
| Second Level | 4pc Bathroom | 5' 6'' x 9' 1'' | ||
| Basement | Cold Room | 5' 4'' x 7' 5'' | ||
| Basement | Recreation Room | 32' 11'' x 22' 8'' | ||
| Basement | 3pc Bathroom | 9' 2'' x 8' 2'' | ||
| Ground Level | Laundry Room | 8' '' x 7' 5'' | ||
| Ground Level | Living Room | 13' '' x 15' 11'' | ||
| Ground Level | Kitchen | 11' 2'' x 16' 2'' | ||
| Ground Level | Foyer | 7' 10'' x 10' 1'' | ||
| Ground Level | Dining Room | 11' 9'' x 12' 6'' | ||
| Ground Level | Breakfast | 8' 10'' x 14' '' | ||
| Ground Level | 2pc Bathroom | 6' 10'' x 3' 7'' |
https://www.realtor.ca/real-estate/27117946/99-vinifera-drive-grimsby
Interested?
Contact us for more information
Julie Swayze
Salesperson
860 Queenston Road Unit 4b
Stoney Creek, Ontario L8G 4A8




















































