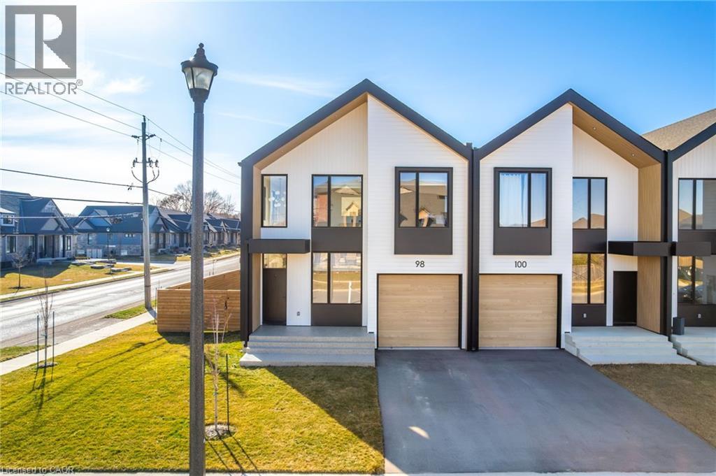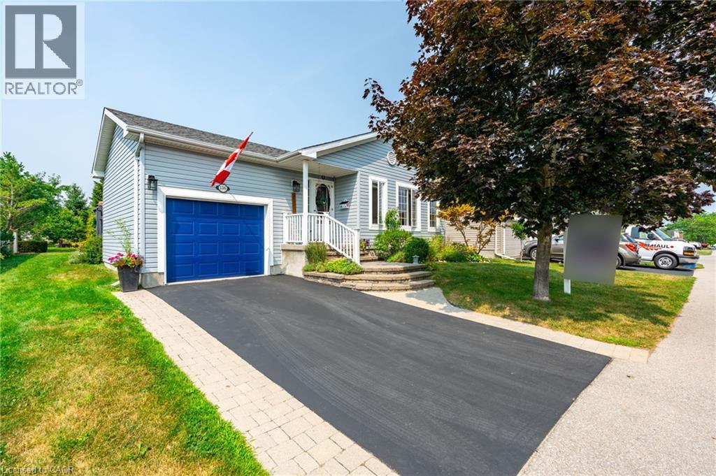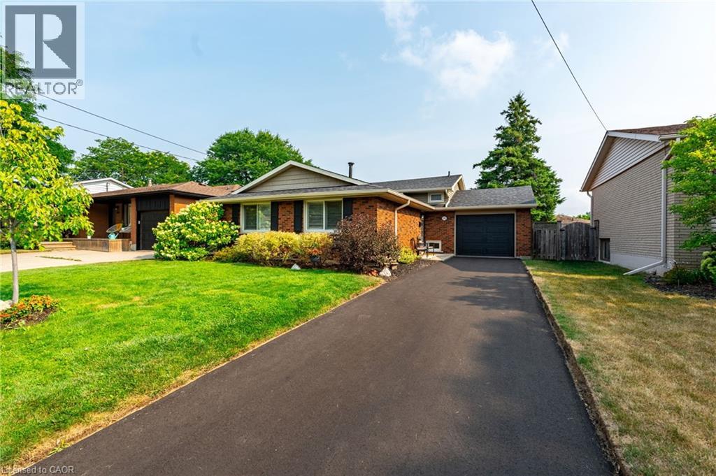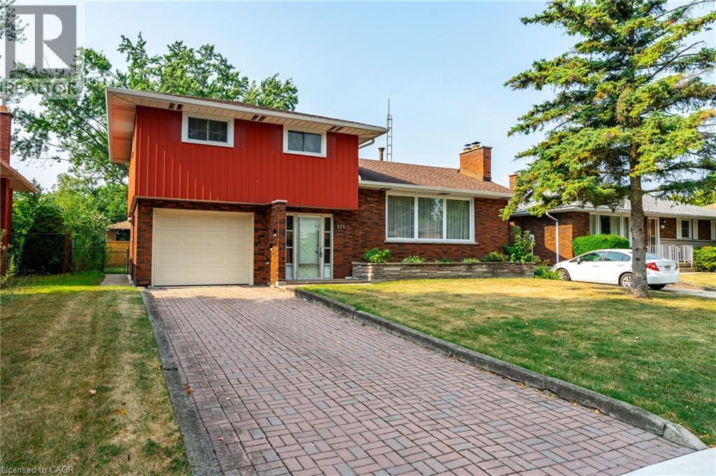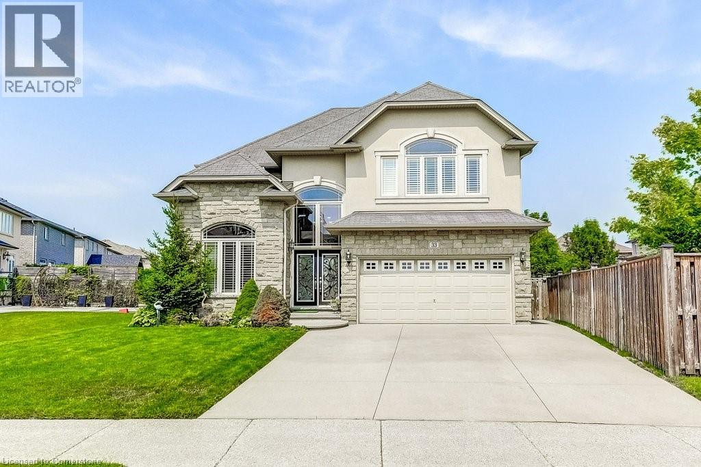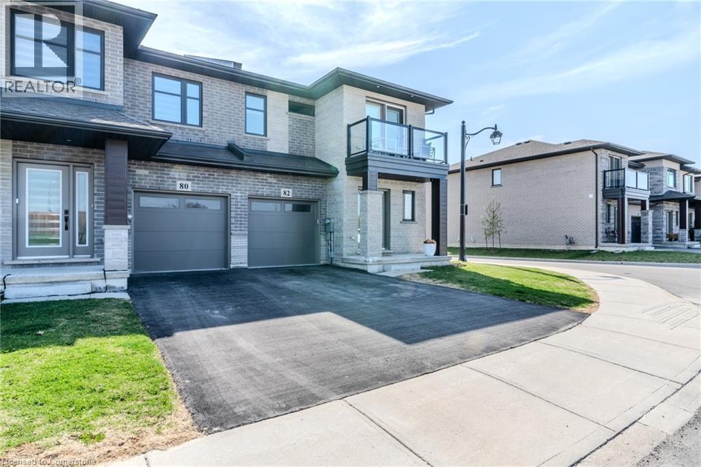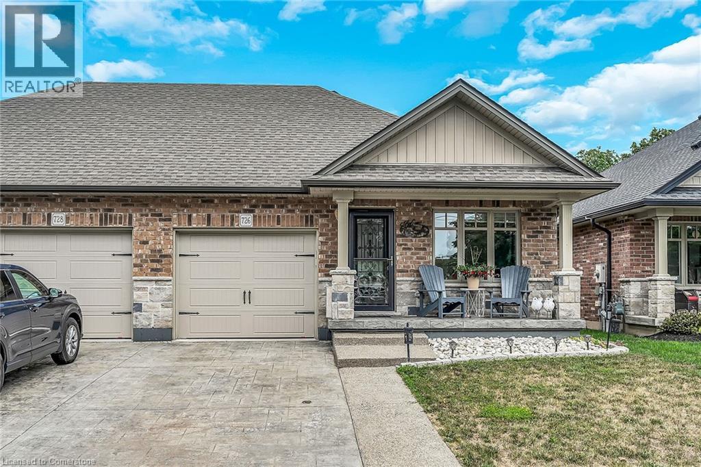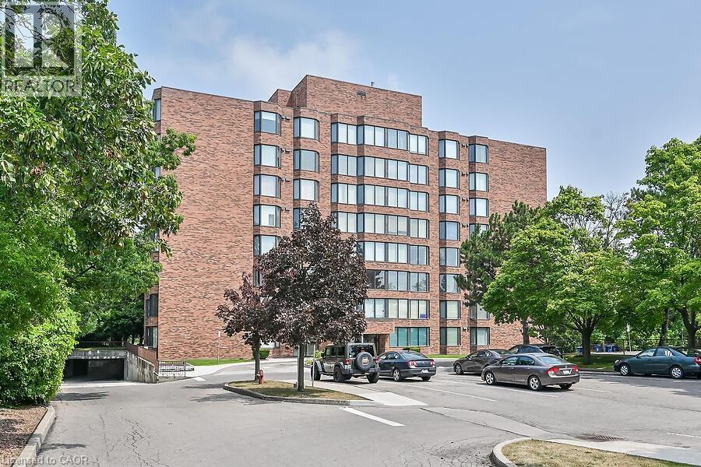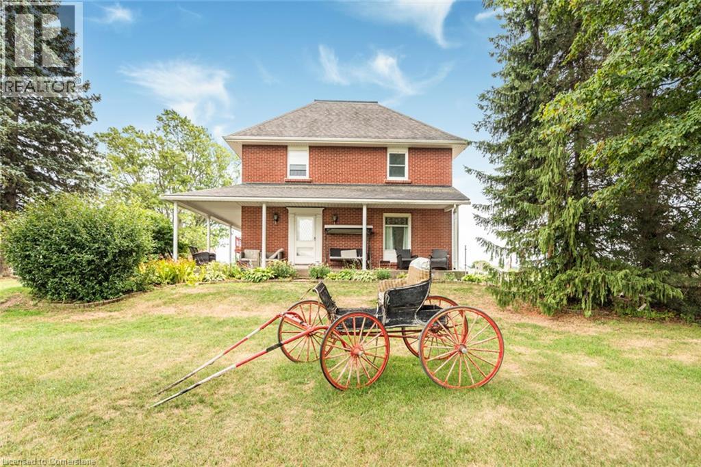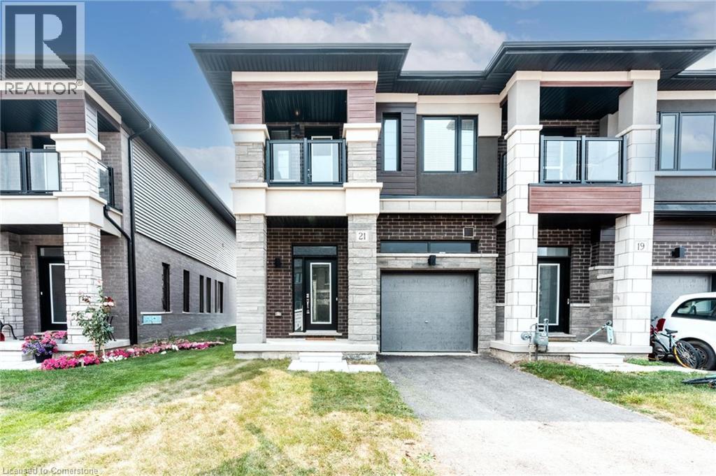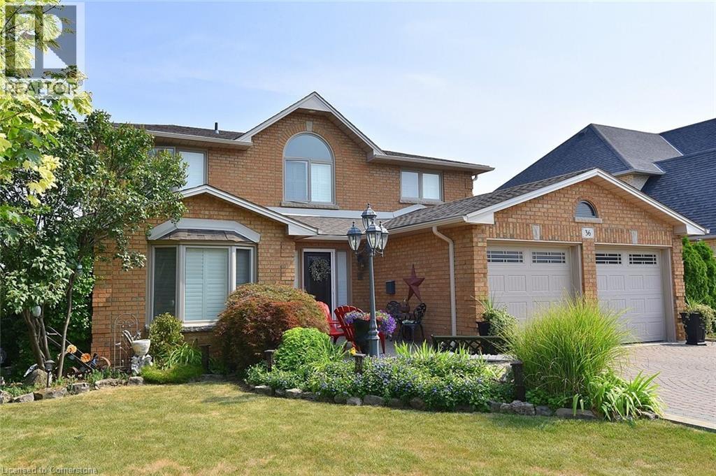98 Lametti Drive
Fonthill, Ontario
Welcome to this contemporary gem, perfectly blending sleek design with functional living! This Scandinavian style end-unit freehold townhome boasts modern finishes and a premium corner lot. Step inside to find an open-concept main floor with a full wall of oversized windows, flooding the living and dining areas with natural light. Remote-controlled blinds offer convenience and privacy at the touch of a button. The black and blonde wood cabinetry provides a striking contrast, complemented by black stainless steel appliances and quartz countertops. The spacious kitchen is a chef's dream, featuring an island with ample storage including a walk-in pantry and an open view of the living areas to keep you engaged with your guests. Cozy up by the sleek gas fireplace with a bold accent surround, adding a touch of sophistication to your living space. The second floor offers three generously sized bedrooms and three full bathrooms, including two ensuites for ultimate comfort and privacy. The principal suite is a true retreat, complete with a balcony and spa-like bath featuring a curb less shower, freestanding soaker tub with elegant tub filler, and frosted windows for added seclusion. An oversized laundry room with plenty of room for storage and workspace completes the upper level. The lower level is ready for your personal touch, with a rough-in for a future bathroom offering endless possibilities. Outside, the fully fenced corner lot provides both space and privacy for outdoor living. Don’t miss the opportunity to own this modern masterpiece – no condo fees, just stylish, carefree living! (id:47594)
RE/MAX Escarpment Realty Inc.
136 Glenariff Drive
Hamilton, Ontario
This lovely bungalow with 2+1 bedrooms and 2 bathrooms is 1339 square feet and is situated in the beautiful community of Antrim Glen; a Parkbridge Land Lease Community geared to adult lifestyle living. Enter this spotless home and be welcomed by a charming living room, featuring engineered hardwood floors and a cozy gas fireplace framed by elegant custom –built-ins. The large, east-facing living/dining room allows you to enjoy the morning sun and is a great entertaining space. The updated kitchen offers plenty of cabinets and counter space and features newer stainless-steel appliances along with a large breakfast bar. Off the kitchen is a private deck with composite decking offering a southwest exposure where you can BBQ or relax and enjoy the quiet countryside and perennial gardens. The spacious primary bedroom includes a walk-in closet and an updated 4-piece bathroom with double sink vanity. Most of the basement remains unfinished, so, let your creativity bring this blank canvas to life. However, the basement does feature a bedroom that can serve as a versatile space. The single car garage offers convenient inside entry and the driveway has been widened to allow for 2 car parking. Antrim Glen residents have access to a wide range of amenities which include a community centre with an event hall, gym, billiards room, library, shuffleboard and a heated outdoor saltwater pool (a 1-minute walk away!). There is a myriad of activities that take place in this friendly community including cards, hiking and various social events. Don’t be TOO LATE*! *REG TM. RSA. (id:47594)
RE/MAX Escarpment Realty Inc.
198 San Pedro Drive
Hamilton, Ontario
Welcome to 198 San Pedro Drive, a beautiful home in a desirable neighbourhood that is walking distance to schools, parks, hiking trails with escarpment views and shopping! Easy access to the highway and the highly sought-after Ancaster Meadowlands are just a quick drive away. This turn-key three level, three-bedroom, two-bathroom backsplit residence has had numerous updates over the past 10 years including a kitchen re-vamp, bathroom refreshes as well as vinyl flooring throughout the main and lower levels. Outside you'll find newer vinyl siding, eaves and soffits (2019), roof (2015) and a fresh driveway (July 2025). Feel at peace on your quiet back deck surrounded by mature trees - perfect for relaxing or entertaining. This is a rare chance to own in a truly cherished neighbourhood. Don’t be TOO LATE*! *REG TM. RSA. (id:47594)
RE/MAX Escarpment Realty Inc.
171 Bendamere Avenue
Hamilton, Ontario
Are you looking for a charming 4 level side split located on a quiet west mountain street with endless potential? Then this is the one for you. Discover the allure of this vibrant area close to many schools, shopping, highways, Buchanan Park and Colquhoun Park! Set on a large desirable lot, this home has been lovingly cared for by the same family for 65 years, naturally exuding character and warmth. Step inside to find a timeless original layout that offers maximizes both space and natural light, making every corner feel warm and welcoming. With three comfortable bedrooms and one and a half baths, the home offers a practical yet cozy setup ideal for families or guests. This property presents a unique opportunity for buyers seeking a home they can update to their own taste. Bring your vision and creativity to transform this beloved and well cared for residence into your dream space. Whether you're an investor, a first-time homebuyer, or looking for lots of space for a growing family, this four-level home is a rare find in a prime location. Don’t be TOO LATE*! *REG TM. RSA. (id:47594)
RE/MAX Escarpment Realty Inc.
719 Upper James Street Unit# Lower
Hamilton, Ontario
Fully Renovated Two-Bedroom Basement Apartment available for immediate occupancy in a highly convenient Upper James location. This spacious unit features a functional layout with a separate two-piece bathroom and a stand-up shower, Also has it own laundry room for unit. Enjoy the convenience of 2-car parking included. Ideally located steps from Walmart Plaza, Canadian Tire, restaurants, and shopping, with quick access to public transit, major highways, and the mountain for easy commuting. Families will love being within walking distance to Norwood Park Elementary School and close to many other amenities. (id:47594)
RE/MAX Escarpment Realty Inc.
33 Lockman Drive
Ancaster, Ontario
Rare find! Main level granny flat/nanny suite includes a private bedroom, full bathroom plus a living space with a kitchenette ideal for aging parents or live-in support. Spacious and perfectly suited for the evolving needs of today’s modern family. This 2-storey beauty in Ancaster Meadowlands offers over 5000 square feet of finished living space. Premium sized lot. The heart of this impressive home is the open-concept gourmet kitchen and great room spanning the back of the home with wall-to-wall windows, quartz counters, a centre island, an abundance of cabinets, stainless steel appliances, gas fireplace and garden doors leading to the fully fenced backyard. Outdoor entertainers will love the large deck and amazing backyard. Hardwood floors, California shutters. Upstairs, four large bedrooms, two full baths and convenient second-floor laundry room. The basement has been transformed into an incredible space with heated floors, full kitchen with porcelain tile and a rough-in for an extra laundry (stackable washer/dryer). The separate entrance via the garage provides privacy, perfect for extended family, independent teens, adult children or long-stay guests. The Other room in the basement is currently being used as a bedroom. Whether you're a multigenerational household or simply want space that adapts to your lifestyle—this home delivers unique versatility that is difficult to find. The garage is equipped with dedicated 20amp service for EV charging. Convenient to Meadowlands shopping hub which includes Costco, Sobeys Grocery Store, Cineplex plus several restaurants and stores. Easy access to LINC/403. Fair Park is located around the corner, popular for children and dog-lovers. Meadowlands community park is also close by: multi-purpose court, soccer fields, baseball diamond, accessible play structure and spray pad for cooling off & summer fun! (id:47594)
RE/MAX Escarpment Realty Inc.
82 Jayla Lane
Smithville, Ontario
Large modern luxury freehold end unit. Luxury finishes includes all quartz countertops in the kitchen and bathrooms, 9ft ceilings on the main floor, brightly lit open concept that combines the kitchen, dining and living areas. Modern smooth ceilings and luxury designer vinyl on the first floor. Large primary bedroom with walk-in closet and private ensuite. This home is the definition of comfortable luxury living, right in the heart of Smithville only 10 minutes from the QEW! Homeowners will enjoy being only steps away from the Community Park, pristine natural surroundings, and walking/biking trails. Additionally, the town of Smithville invested $23.6 million in a brand new 93,000 sqft Sports and Multi-Use Recreation Complex featuring an ice rink, public library, indoor and outdoor walking tracks, a gym, playground, splash pad, skateboard park & more. Close to of local shops and cafe's, and just a 10-minutedrive to wineries. Plenty of extra parking spaces available for owners and visitors alike on a first come first serve basis (id:47594)
Keller Williams Complete Realty
726 St George Street
Port Dover, Ontario
Timeless Elegance Personified! This must view “Flawless semi-detached bungalow is located in the heart of Port Dover - one of Norfolk County’s most popular destination towns bordering the banks of Lake Erie’s Golden South Coast. Fronting on preferred St. George Street - walking distance to parks, eclectic shops, bougie bistros & renowned beach front boasting a plethora of amenities including Live Theatre, Music in the Park Attractions, Links-Style Golf Course, Fine Dining Restaurants & Fully Equipped Marina. This 2016 built, one floor brick & stone clad “Beauty”, is positioned handsomely on 30.33ft x 94.23ft landscaped lot flanked by similarly maintained properties - introduces 1036sf of chicly appointed interior décor, meticulously finished 1036sf lower level plus 252sf attached garage. Welcoming stamped concrete covered front foyer provides entry to the home’s inviting open concept design boasting Chef-Worthy kitchen sporting rich/dark cabinetry, handy peninsula, tile back-splash & stainless steel appliances - continues to chicly presented living/dining room boasting 9ft tray ceiling & patio door walk-out to gorgeous, ultra private rear yard tiered entertainment deck surrounded with Better Homes & Garden landscaping - leads to impressive primary bedroom enjoying walk-in closet & stylish 3pc en-suite, roomy guest bedroom, modern 4pc main bath & convenient main floor laundry room includes direct garage entry. Spacious family room highlights lower level - the ultimate large family or friend's gathering venue - or better yet - a personal retreat to kick back & relax. Completed with desired 3pc bath, roomy 3rd bedroom & utility room housing n/g furnace equipped with AC, HRV, n/g hot water heater & 100 amp hydro service. Notable extra - concrete driveway with stamped concrete accents. The Perfect Baby-Boomer or Ideal Young Professional Family Abode! (id:47594)
RE/MAX Escarpment Realty Inc.
200 Limeridge Road W Unit# 703
Hamilton, Ontario
Welcome to this bright and cheerful 2-bedroom condo in a quiet, friendly and well-maintained building on the West Mountain with lovely surrounding grounds! This lovely unit offers spacious, light-filled rooms including two large bedrooms—perfect for a guest room, home office, or cozy den. Enjoy the convenience of in-suite laundry, an owned underground parking spot, and a dedicated storage locker. Fantastic location with public transit right at your doorstep and easy access to highways, schools, shopping, and parks. Lots of visitor parking out front. Ideal for first-time buyers, downsizers, or anyone seeking a low-maintenance lifestyle in a great neighbourhood! (id:47594)
RE/MAX Escarpment Realty Inc.
1590 Middleton North Walsingham Road
Walsingham, Ontario
Welcome to the lifestyle you won’t need a vacation from. 3 Acres plus of Land .This charming, self-sufficient hobby farm offers the perfect balance of peace, purpose, and play—just minutes from amenities, hospitals, and Ontario’s largest beach. Begin your day with breathtaking, picturesque views right from the walkout patio of your master bedroom—just one of many luxuries this thoughtfully enhanced property provides. A brand-new privacy fence surrounds the backyard oasis, featuring a stunning in-ground heated pool (20’ x 40’ ), perfect for relaxing or entertaining. Square footage and Room size approximately. Currently operating as a successful Airbnb/ short-term rental, the property generates approximately an annual income of $100,000+, offering a fantastic investment opportunity for those looking to generate revenue while enjoying country living (id:47594)
RE/MAX Escarpment Realty Inc.
21 Bowery Road
Brantford, Ontario
This charming neighborhood is a delightful blend of modern living and natural beauty, making it an ideal place for families, professionals, and retirees alike.The area has many parks with mature trees, gardens, and benches. The area is close to the Grand River, which has tons of scenic trails. Nearby cafes, shops, restaurants, museums and summer festivals. Shopping and dining along King George Road and Brant Avenue with a rotary bike park with cycling trails and golfing nearby. Easy and quick access to the 403 highway for commuting. Direct recessed landing access from garage to home, casement windows, 9 ft ceilings plus many more upgrades throughout some include, oak staircase with rod iron spindles, upgraded tiles throughout home, double sink in ensuite bathroom, modern upgraded kitchen with breakfast bar. Plus relax and enjoy the balcony off the spacious master bedroom. Move in ready! (id:47594)
Keller Williams Complete Realty
36 Tommar Place
Hamilton, Ontario
Opportunity Awaits! Spacious 4 Family Home In A Pocket Of Executive Detached Homes In East Hamilton Surrounded By Parks/Greenspaces And Escarpment Views! All Amenities Are Minutes Away (Eastgate Square, Queenston/Centennial Shopping, St. Joes Hospital). Quick Access to The Red Hill Parkway/QEW. Perfect For The Large Family, This Home Offers 4 Spacious Bedrooms (Primary With Ensuite And Walk-In Closet). Choose To Entertain Guests In The Formal Living/Dining Rooms Or The Large Eat-In Kitchen Which Opens To The Spacious Family Room. A Main Floor Den Is Perfect For Working At Home. The Finished Basement Is Perfect For Larger Gatherings, Complete With A Full Kitchen, Huge Rec Room, Bar Area, 3 Piece Bathroom And Loads And Loads Of Storage! Holiday Dinners At Your House! The Tastefully Landscaped Lot Features An Interlocking Drive Exposed Aggregate Walkway And Rear Patio. The Private, Oversized Rear Yard Is Perfect for The Gardener. Upgrades Include: All Brick Exterior, Oak Stairs, Solid Oak Kitchen Cabinetry With Glass Tile Backsplash, Granite Counters in Kitchen & All Bathrooms, Hardwood Floors, California Shutters, A Huge Storage Area Under The Rear Porch, Irrigation System & Much More! Added Value Are The Many Big Ticket Items Have Been Done: Roof Shingles, Windows, Eavestroughs, Front Door, Garage Door, Furnace, Central Air, Water Filtration System. This One Owner Home Has Been Impeccably Maintained, Ready For You To Enjoy! (id:47594)
RE/MAX Escarpment Realty Inc.

