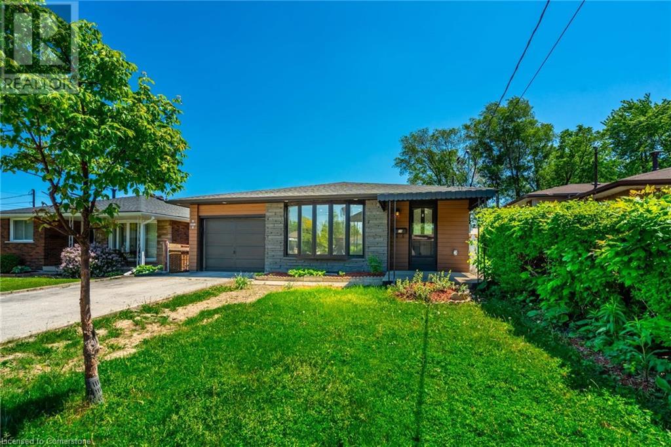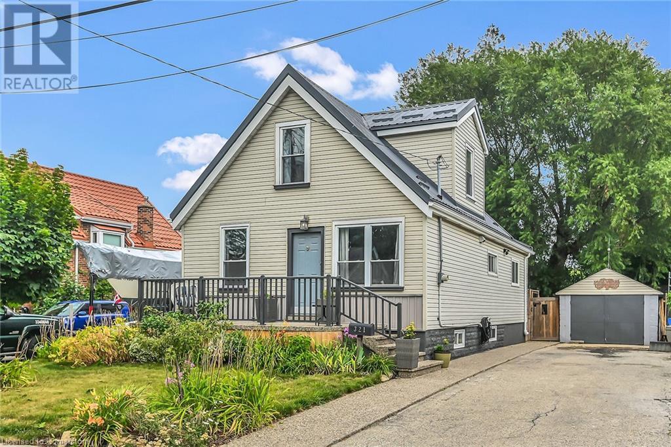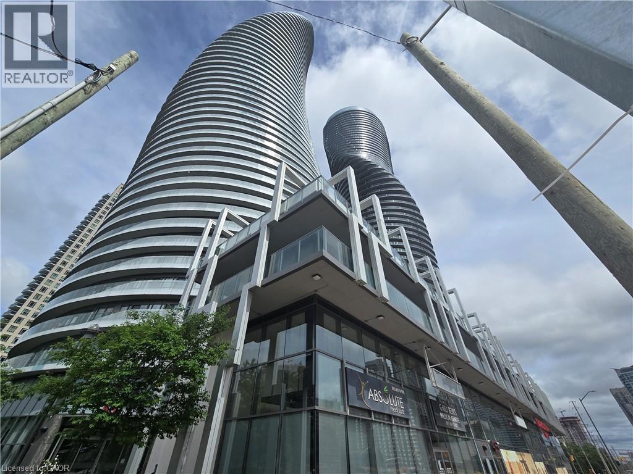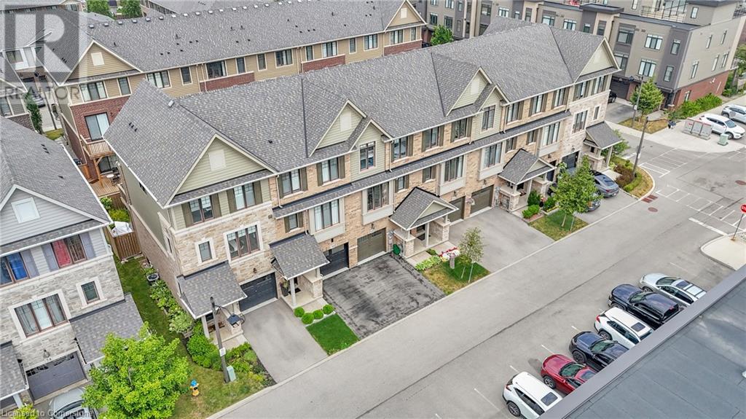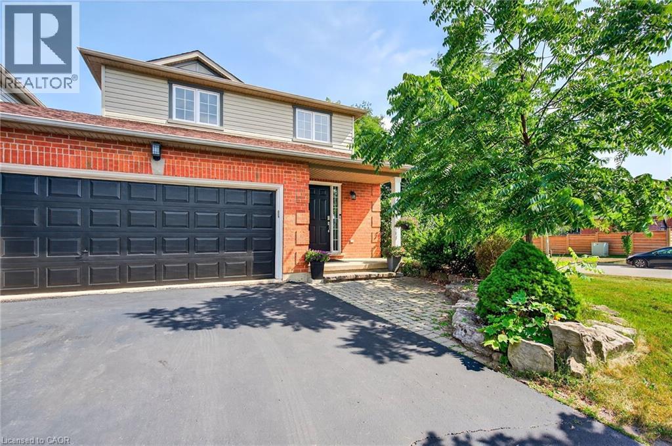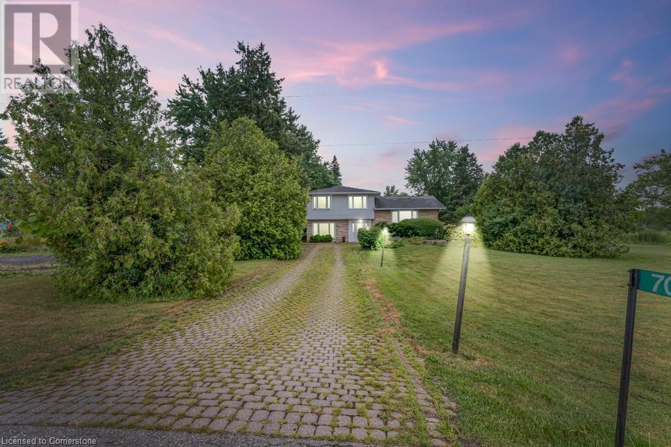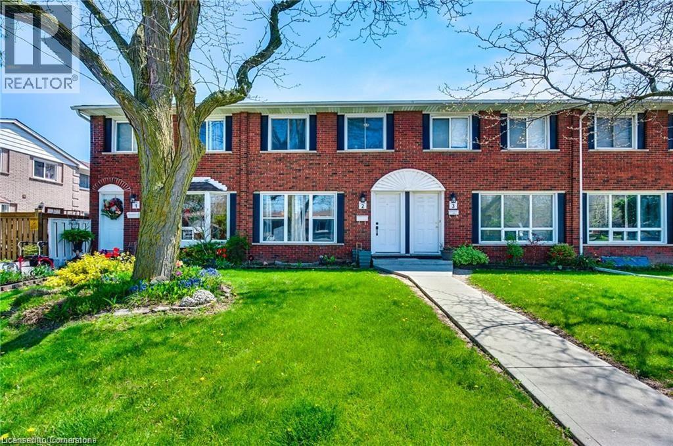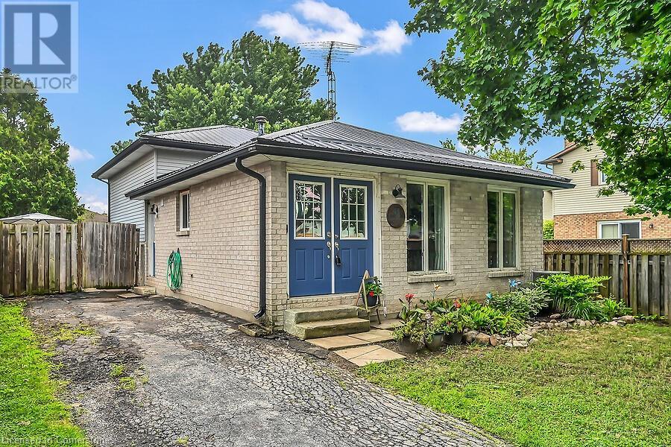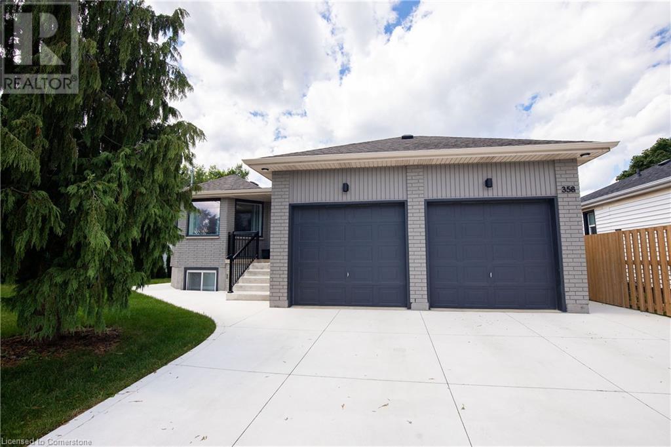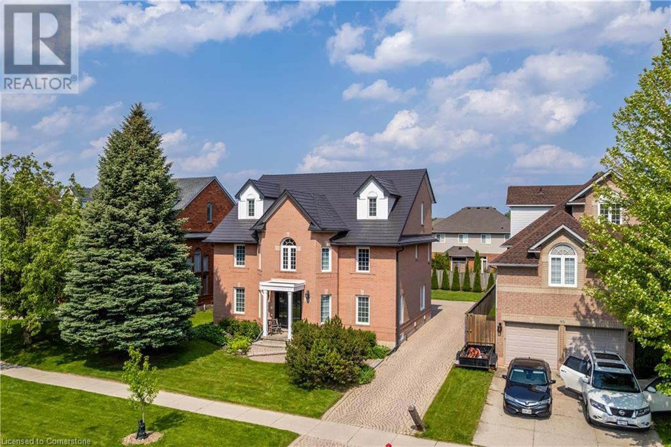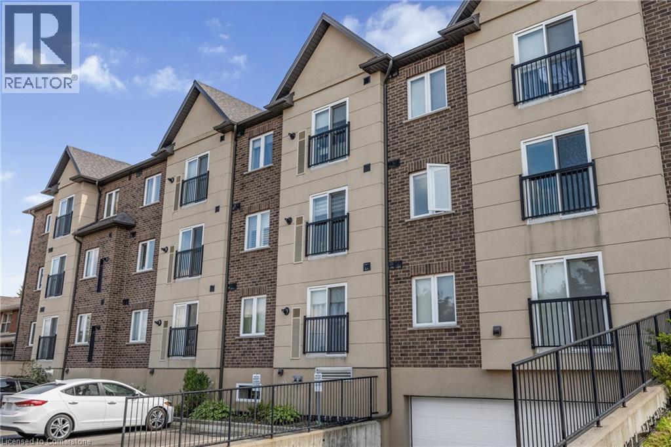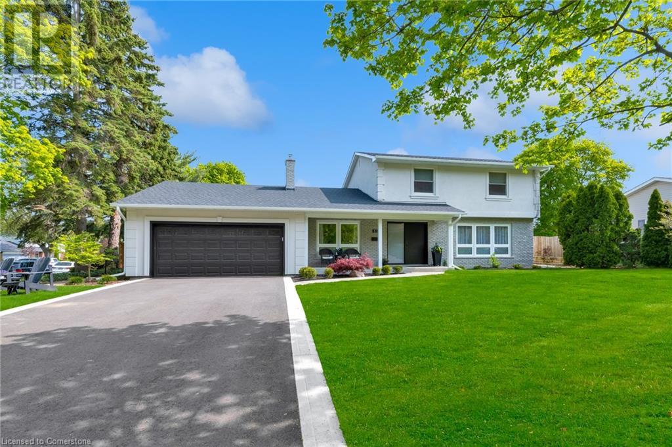29 Northgate Drive Unit# 2
Hamilton, Ontario
Welcome to a wonderful, completely renovated unit. Modern high glossy kitchen with quartz countertop and backsplash. Tile in all wet areas and vinyl floors throughout. In-Suite laundry. Large windows and bright pot lights allowing an abundance of light. New doors and trims. Close to multiple schools, shopping, all kinds of grocery stores, minute to highway and much more. Separate hydro meter. Tenant to pay 25% of total monthly water and gas bills. (id:47594)
RE/MAX Escarpment Realty Inc.
321 East 12th Street
Hamilton, Ontario
Welcome to 321 East 12th Street – A Warm, Stylish Retreat in the Heart of the Mountain. This beautifully maintained 3-bedroom, 2-bath home offers the perfect blend of comfort, charm, and convenience. Step inside through the large front entrance and you’ll immediately feel the sense of space and comfort this home offers. The kitchen is a true standout, featuring ample cupboard and counter space, a butcher block island, wine fridge, and modern finishes that make it perfect for both cooking and entertaining. A bright, open-concept living and dining area is flooded with natural light from oversized windows. The cozy gas fireplace adds just the right touch of warmth and character, making it an ideal spot to unwind. The main floor bath offers double sinks and ensuite access from the primary bedroom, which is set apart by a beautiful barn door entrance. Upstairs, you’ll find two more bedrooms and a full 4-piece bath, offering great separation and privacy for family or guests. Step outside to a massive deck and an Arctic Spa salt water hot tub—your new go-to for weekend relaxation or hosting under the stars. The detached garage and additional shed add extra function and storage to suit your day-to-day needs. Downstairs, the unfinished basement is a blank canvas—ready for your personal touch or future expansion. A durable steel roof and newer A/C (2025) provide peace of mind for years to come. Located in a quiet, family-friendly central Mountain location, you're steps from Inch Park’s playground, pool, ball diamonds, arena, and tennis courts. Enjoy weekend strolls along Mountain Brow’s scenic walking paths, explore the shops and cafes of Concession Street, or take a quick trip to Lime Ridge Mall and the many amenities of Upper James. With great schools nearby and easy access to public transit and the Linc, this location truly has it all. A home this good? It’s real... and it’s spectacular. It’s time to make YOUR move—reach out today to schedule a look inside. (id:47594)
RE/MAX Escarpment Realty Inc.
4033 Hurontario Street Unit# 1
Mississauga, Ontario
A rare leasing opportunity in one of Mississauga’s most iconic and high-traffic locations — Absolute City Centre. This 1,400 sq ft commercial unit is perfectly situated in a highly sought-after area, offering unbeatable visibility and accessibility at the heart of the city. Previously built out for a medical clinic and wellness spa, this space comes with top-tier leasehold improvements already in place — saving the future tenant significant time and hundreds of thousands in construction costs. The unit features modern finishes, treatment rooms, reception area, and plumbing infrastructure suited for medical or wellness use. This place is ideal for medical professionals, pharmacies, or any established business looking for a flagship location. Looking for top-tier tenant for this top-tier commercial space! (id:47594)
RE/MAX Escarpment Realty Inc.
68 Esplanade Lane
Grimsby, Ontario
Lakeside Living at Its Finest – 68 Esplanade Lane, Grimsby Welcome to 68 Esplanade Lane – a beautifully designed 3-storey freehold townhome offering approximately 2,000 sq. ft. of modern living space just steps from the shores of Lake Ontario. Wake up to breathtaking lake views and enjoy the tranquility of waterfront living in one of Grimsby's most desirable neighbourhoods. This spacious and sun-filled home features a thoughtful open-concept layout, perfect for both everyday living and entertaining. The main floor boasts a bright and airy living area, a well-appointed kitchen with contemporary finishes, and access to a private balcony overlooking the lake – ideal for morning coffee or evening sunsets. Upstairs, you’ll find generously sized bedrooms, including a primary suite with large windows and a spa-like ensuite. The ground floor offers versatile space for a home office, gym, or guest suite, with direct access to a private garage and driveway. Located in a vibrant and growing lakeside community, you're just minutes from shops, restaurants, walking trails, parks, and the Grimsby GO Station – making this a perfect spot for commuters and nature lovers alike. Don't miss your chance to live by the lake in style – book your private showing today! (id:47594)
RE/MAX Escarpment Realty Inc.
2 Newell Court
Waterdown, Ontario
Bright, spacious and perfectly located! This beautiful home located in Waterdown sits on a large corner lot in a quiet neighbourhood, just 350m from access to the Bruce Trail and is close to all amenities with excellent highway access. Enjoy an updated eat-in kitchen with beautiful quartz counters, a large living/family room with hardwood floors, an updated powder room and rare inside access to a true 2-car garage. Another beautiful highlight of this level is the walkout to the backyard. Upstairs features two generous primary bedrooms, each with its own ensuite. The larger suite includes a laundry closet and a stunning ensuite with Carrara tile, a glass shower and luxurious tub. The finished lower level offers a large rec room, a bonus room (ideal as a third bedroom), second laundry room and ample storage space. With the roof, furnace, A/C and electrical panel all updated within the past 7 years, you should have nothing to worry about. Don’t be TOO LATE*! *REG TM. RSA. (id:47594)
RE/MAX Escarpment Realty Inc.
70 Sawmill Road
Caledonia, Ontario
Welcome to this charming 4-level sidesplit nestled on a spacious 1.7-acre lot, offering the perfect blend of privacy and outdoor enjoyment with its beautiful inground pool and mature surroundings. The home has been well maintained and thoughtfully updated over the years, including a spacious addition completed in 2004. Key updates include a new high-efficiency air conditioner (June 2024), new hot water heater (July 2025), and upstairs windows (2019). Enjoy peace of mind with a propane inspection completed in July 2025, a new pool liner (July 2025), pool pump (2024), and house water pump (2023). Additional improvements include a new back mudroom (2022), bay window (2022), and resurfaced back driveway (October 2024). This property offers a unique opportunity to enjoy a well-cared-for home with modern comforts and space to breathe. (id:47594)
RE/MAX Escarpment Realty Inc.
2700 Barton Street E Unit# 2
Hamilton, Ontario
Enjoy living in your 3 bed, 1.5 bath townhouse minutes from everything in Stoney Creek! Easy access to the QEW & the Red Hill Expressway at Centennial Parkway Updated kitchen. Walk out to private fenced yard. Partially finished basement. Updates include Fence(2024), Furnace, A/C, some electrical & windows. (approx 2020-2021). Water is included in the condo fee. One Parking space included. Water heater rental $18.08 /month with Boonstra. Easy access to shopping, schools, public transportation, and major highways, making it an ideal home for YOU! RSA. (id:47594)
RE/MAX Escarpment Realty Inc.
44 Ravine Crescent
Townsend, Ontario
Welcome to this beautifully renovated 4-level backsplit located in the quiet, family-friendly community of Townsend. Just a short 40-minute drive to Hamilton, Brantford, and Highway 403, this home offers the perfect blend of small-town charm and commuter convenience. Step through newer double front doors into a spacious foyer featuring a barn board accent wall and stylish wall hooks—setting the tone for the thoughtful design throughout. The open-concept main floor boasts continuous laminate flooring, oversized windows for plenty of natural light, updated lighting, a spacious living and dining area, and a stunning kitchen renovated in 2020. Highlights include a large eat-at peninsula, soft-close cabinetry, white subway tile backsplash, stainless steel appliances, and a dedicated coffee bar. Upstairs, you'll find the primary bedroom, two additional bedrooms, and a beautifully renovated 4-piece bathroom complete with both open and closed storage. A convenient side entrance provides easy access to the driveway and backyard—ideal for BBQs and perfect for potential in-law or separate suite setup, thanks to direct access to the lower levels. The lower level offers a bright and inviting family room with above-grade windows and a cozy wood-burning fireplace, along with an updated 2-piece bathroom and a laundry room with sink and storage. The basement features a large unfinished storage room with built-in shelving, a utility room, and a bonus room currently used as a bedroom. The fully fenced backyard is perfect for relaxing, entertaining, or enjoying quiet moments at the start or end of your day. A durable metal roof adds long-term value and peace of mind. Don't miss your chance to own this move-in ready gem in one of Townsend's most desirable areas. (id:47594)
RE/MAX Escarpment Realty Inc.
358 East 43rd Street Unit# Lower
Hamilton, Ontario
fully renovated separate entrance basement apartment, 2 beds 1 bath. Good amount of space and natural light. Available now. 1st&last required, credit report, employment confirmation/pay stubs. Base rent + Utilities separate Water/hydro meter, upper and lower units share Gas 60/40 Garage is shared 1 per unit, backyard is sharedn but has divider. Snow and Grass is maintained by the landlord. (id:47594)
RE/MAX Escarpment Realty Inc.
89 Meadowlands Boulevard
Ancaster, Ontario
Looking for a spacious family home in Ancaster’s Meadowlands? Welcome to 89 Meadowlands Boulevard, a 7-bedroom, 5-bathroom brick beauty offering over 4,100 sq. ft. above grade plus a finished basement, perfect for big families, multigenerational living, or those needing extra space.This multi-level Ancaster home offers the perfect balance of open gathering areas and private retreats. The main floor features a bright living and dining area, a generously sized bedroom, and convenient main floor laundry. Upstairs, you’ll find spacious bedrooms for everyone, while the finished basement provides endless possibilities for a teen hangout, in-law suite, or extended family space. Functionality meets peace of mind with 9 total parking spots including a 2-car garage, steel roof (2017), newer windows (2016), and a recent furnace upgrade. Located in the heart of the Meadowlands, this home is minutes from top-rated Ancaster schools, Meadowlands Shopping Centre, parks, and quick highway access, deal for commuters. Whether you’re searching for a multi-generational home in Hamilton, a 7-bedroom house in Ancaster, or simply room for a growing family, 89 Meadowlands Boulevard is a rare opportunity to own a large, move-in-ready home in one of Ancaster’s most desirable neighbourhoods. (id:47594)
RE/MAX Escarpment Realty Inc.
886 Golf Links Road Unit# 302
Ancaster, Ontario
Discover 886 Golf Links Road, Unit 302 – a stylish and low-maintenance 1-bedroom condo in the sought-after Meadowlands of Ancaster. Offering 677 sq. ft. of bright, well-designed living space, this home is ideal for those looking to downsize, purchase their first property, or invest in a prime location. Enjoy an open-concept living and dining area filled with natural light, a functional kitchen, and a generously sized primary bedroom. The unit also features in-suite laundry, underground parking, and a storage locker for added convenience. Located in a quiet, well-managed building, you’re just steps to shopping, dining, and everyday amenities, with quick highway access for an easy commute. A perfect blend of comfort, convenience, and community awaits! (id:47594)
RE/MAX Escarpment Realty Inc.
83 Dorchester Drive
Grimsby, Ontario
Step into unparalleled luxury at 83 Dorchester Drive—a stunning 5-bedroom, 4-bathroom masterpiece offering 3,561 sq ft of refined living space on a spacious corner lot in Grimsby’s most coveted neighborhood at the foot of the escarpment. Upon entering, you’re greeted by a chic modern staircase and an eye-catching feature wall, setting the tone for the sophisticated design throughout. The open-concept main floor flows seamlessly from a welcoming foyer into the living room, dining area, and a gourmet kitchen. This beautifully updated kitchen features custom cabinetry, stone countertops, a bespoke backsplash, and top-of-the-line appliances—including a Fisher & Paykel gas stove, dishwasher, Frigidaire fridge/freezer combo, and a dedicated wine fridge. The main floor also hosts a luxurious master suite complete with custom-built cabinetry and a designer 5-piece ensuite. Additional highlights include a sunlit sunroom with tranquil views of the backyard and inground pool, a versatile study with a cozy fireplace, and direct access to the heated double car garage. Upstairs, you’ll find three generously sized bedrooms, a convenient laundry closet with a washer and dryer, and a sophisticated 4-piece bathroom. The fully finished basement offers in-law suite capability with an inviting rec room, kitchen, fourth full bathroom, fifth bedroom, and ample storage space—now complete with a separate entrance, providing privacy and independence for multi-generational living or potential rental income. Step outside to a new concrete patio designed for effortless poolside living. This exceptional property is a dream home—where luxury, functionality, and location come together. (id:47594)
RE/MAX Escarpment Realty Inc.

