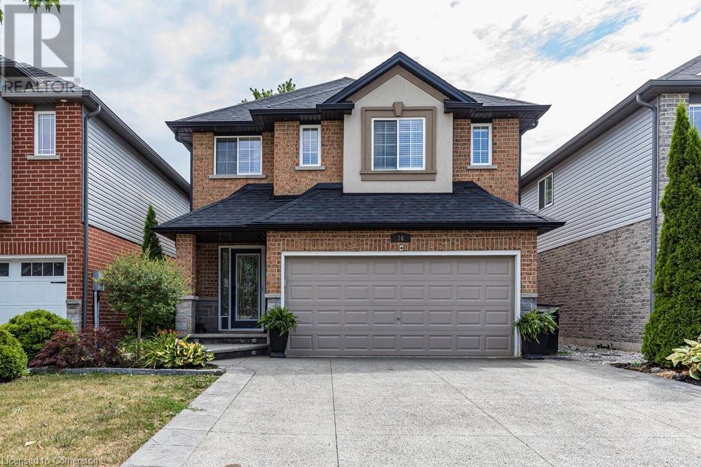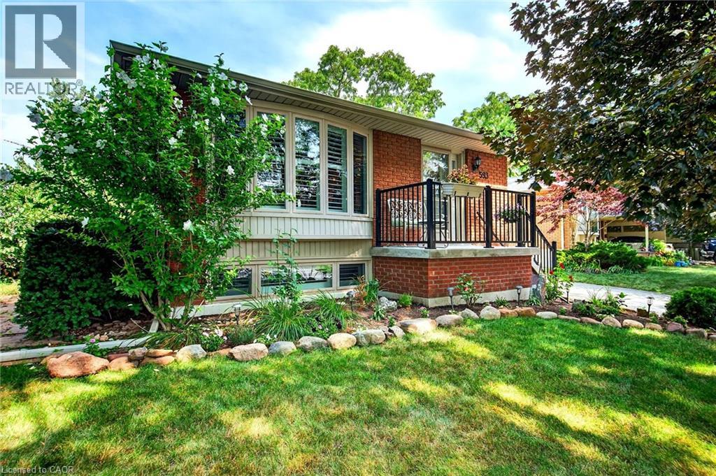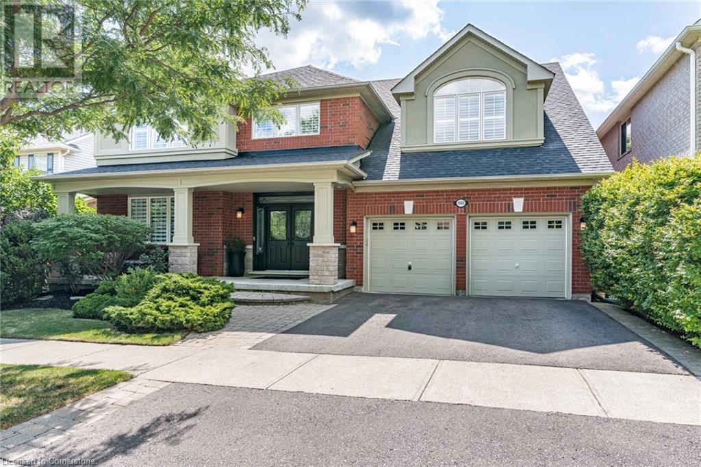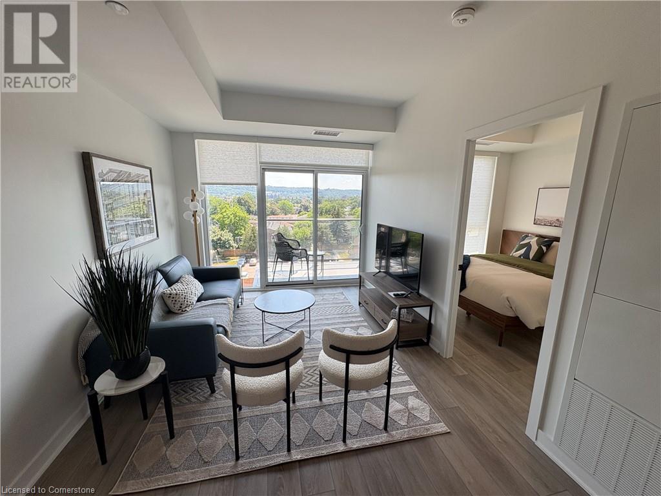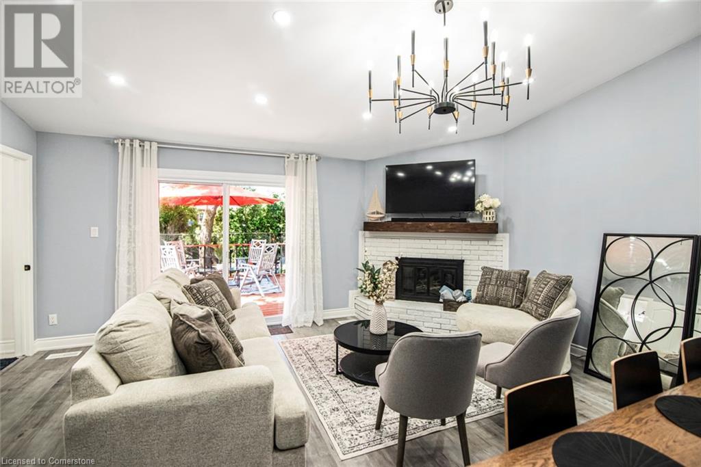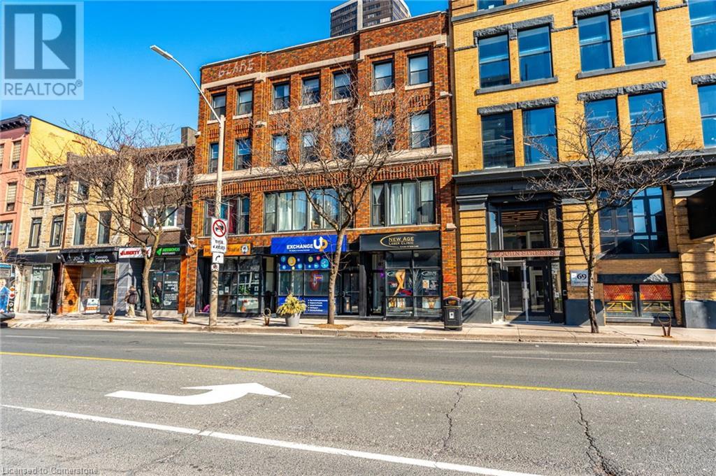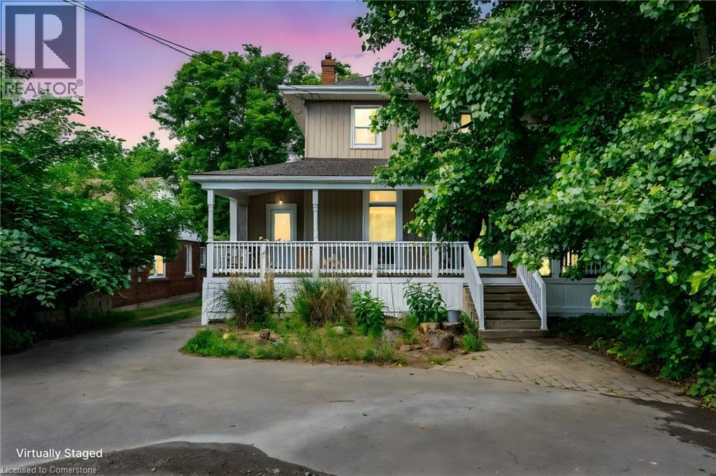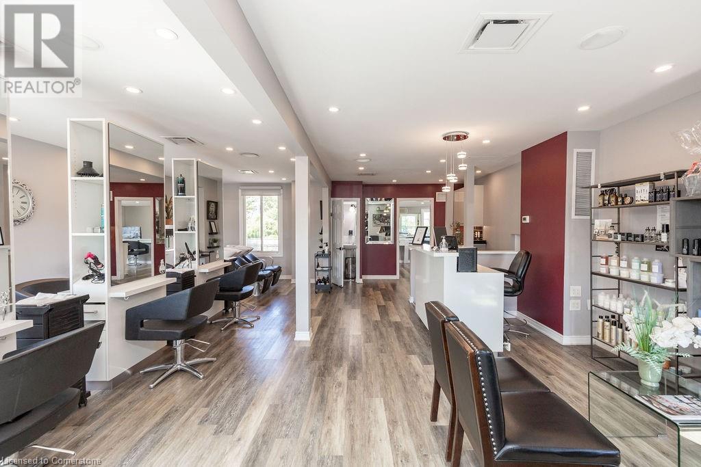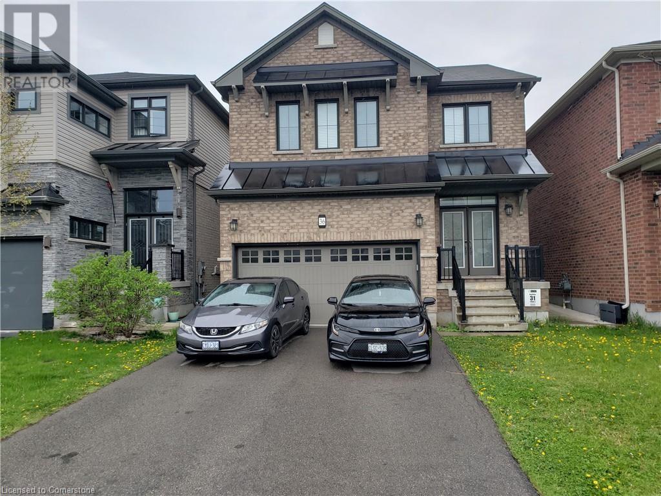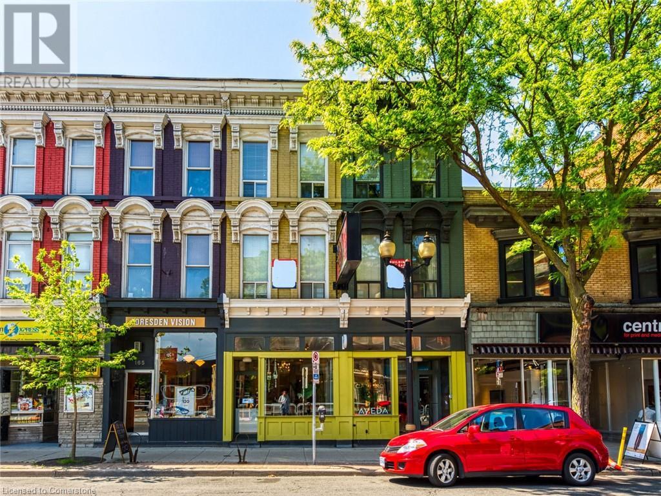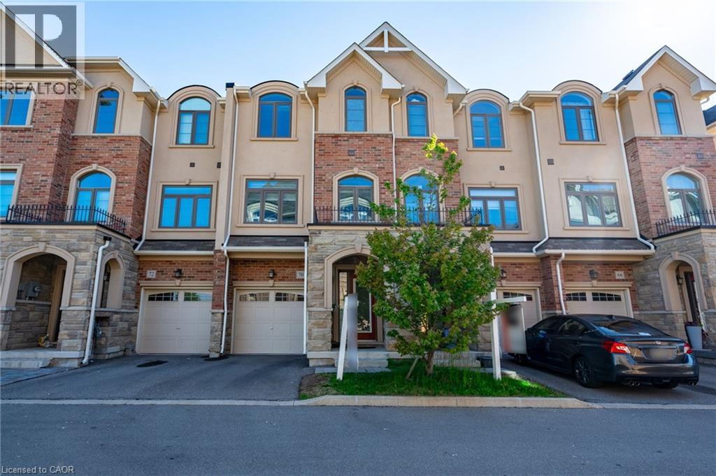16 Avatar Place
Glanbrook, Ontario
Welcome to 16 Avatar Place, tucked into a family-friendly pocket of Mount Hope! This spacious 2-storey detached home offers 5 bedrooms, 4 bathrooms, and a smart layout ideal for growing families or multi-generational living. The main level features hardwood flooring in the living room, an open-concept layout, and an upgraded kitchen with rich wood cabinetry, granite countertops, and modern light fixtures. Upstairs offers four well-sized bedrooms, while the fully finished basement adds valuable living space with a fifth bedroom and 3-piece bath, perfect for guests, teens, or a home office setup. Bonus features include a generator backup system, sump pump, 6-person hot tub, and exterior pot lights for added curb appeal. Enjoy durable aggregate and stamped concrete (2017), and shingles replaced in 2019. With great bones, key updates already in place, and room to personalize, 16 Avatar Place is a fantastic opportunity to create your long-term family home. Conveniently located near parks, schools, and major commuter routes. (id:47594)
RE/MAX Escarpment Realty Inc.
593 Braemore Road
Burlington, Ontario
Welcome home to this inviting bungalow, nestled on a peaceful street in one of Burlington’s most desirable family-oriented communities. A beautifully landscaped garden accompanied by a new front porch offers a warm welcome and sets the tone for the care found throughout the home. With just under 1,200 square feet of above grade living space, this home features hardwood floors and crown moulding in the living room and two of the bedrooms, adding a touch of classic charm. Enjoy morning sun rises from the beautifully manicured backyard and unwind in the evening as natural light pours through the large front bay window. The partially finished basement, complete with a separate side entrance, offers excellent potential for an in-law suite or additional living space. Freshly painted throughout and with a new furnace installed in December 2024, this home is move-in ready. Ideally located near Walkers Line, Burlington Centre, public transit, parks, and all major amenities. Don’t be TOO LATE*! (id:47594)
RE/MAX Escarpment Realty Inc.
1560 Rixon Way
Milton, Ontario
Exceptional upgrades and no corner left untouched in this award-winning Hawthorne neighbourhood Tothberg model home. Over 3000 ft.² of living space welcome families of all demographics, with soaring ceilings, large rooms, the endless space to suit all ages and lifestyles. Arrive home to four car parking, including two spaces in the garage with epoxy floor and automatic openers. Enter through a covered front porch to a spectacular two level foyer completed with top-of-the-line door, transom, and side lights with custom ironwork. Carpet free and finished in neutral durable hardwood and laminate, with operational central vac for clean freaks. Far from builders standard this home features custom window coverings, professionally installed crown molding, great eye for design including the gas living room fireplace, and guest baths. No expense spared in two of the largest budget breakers, completed throughout 2021 and 2022 the chef‘s kitchen features six burner stove and industrial hood fan, impeccable cabinetry with floor to ceiling detail, and a matching butler‘s pantry, all beside upgraded sliding doors to the double deck back patio. Upstairs, the primary suite has also been made over featuring his and hers, closets and an expansive bedroom, and the en-suite is the perfect place to unwind - Completely renovated with separate sinks, a private commode, soaker tub, and glass shower all accented with pristine tile work and modern black touches. This floorplan features the coveted second floor office, used by some families as a fifth bedroom, measuring 120sf with bright window this could be the bonus space you were waiting for! But wait, there’s more, the unfinished basement is spotlessly, clean with upgraded insulation and large above grade windows. The fully fenced backyard has been professionally designed and landscaped, and is sold with the gazebo and sunshades! Come visit for the full list of upgrades and inclusions! (id:47594)
RE/MAX Escarpment Realty Inc.
2782 Barton Street E Unit# 518
Hamilton, Ontario
Welcome Home – Fully Furnished Luxury Suite | Unit 518 at 2782 Barton St East Welcome to Unit 518, located in the brand-new luxury condo development at 2782 Barton St. East. Perfectly situated just minutes from Confederation Park, the QEW, and an array of shops, restaurants, and amenities, this suite offers comfort, convenience, and style all in one. Be the first to live in this suite—just turn the key and move in! This fully furnished unit includes all utilities, high-speed internet, parking, and a storage locker. Outfitted with kitchen essentials, linens, and thoughtful touches throughout, everything you need is already here for a flat rate fee of $200/month The open-concept layout features a modern kitchen with a large island that adds both counter and cupboard space. Enjoy stainless steel appliances, sleek two-tone shaker-style cabinetry, and a layout designed for both everyday living and entertaining. The living area is bright and welcoming, with a large sliding patio door that fills the space with natural light and provides direct access to your private balcony—offering stunning views of the escarpment. The bedroom features floor-to-ceiling windows, a spacious double closet, and tranquil views. The 4-piece bathroom includes a soaker tub, a modern vanity with storage, and clean contemporary finishes. You’ll also enjoy the convenience of in-suite laundry with your own washer and dryer. Building amenities include: Outdoor amenity space with BBQ area – perfect for relaxing or entertaining outdoors Professionally equipped exercise room – everything you need to stay active Party room with full kitchen – including a fridge, microwave, and dishwasher Ample bicycle parking – ideal for active and eco-friendly living This suite is the perfect blend of luxury, ease, and lifestyle. Just bring your suitcase and settle in. All of this for $1800 plus $200 flat rate, heat,hydro, water, internet, lcoker, parking and furnishings (id:47594)
RE/MAX Escarpment Realty Inc.
140 East 35th Street
Hamilton, Ontario
Beautifully Renovated Family Home with In-Law Suite | Prime Location Near Concession Street | Welcome to this spacious, fully renovated home offering modern comfort and versatile living across three beautifully finished levels with total livable area of 1860 sqft. Perfectly situated in a quiet, family-friendly neighborhood near vibrant Concession Street, this property is ideal for multi-generational families or savvy investors. Key Features: Fully Renovated in 2022 including new flooring, upgraded kitchens, and many more! Living rooms with stylish modern accent walls; Oversized Family Room with a classic wooden fireplace; Main level living room features a sleek electric fireplace; Upgraded main Kitchen with custom cabinetry, quartz countertops, and brand-new stainless steel appliances in 2022; Two Laundry areas: one in the main level and another in the in-law suite with separate-entrance; Walking distance to school, Fennel Plaza, minutes from St. Joseph Hospital, Mohawk College, and highway. (id:47594)
RE/MAX Escarpment Realty Inc.
63 John Street S Unit# 202
Hamilton, Ontario
Spacious 1-bedroom apartment on the 2nd floor, located above a commercial property in a prime area. This move-in-ready unit offers modern finishes and a clean, comfortable living space. Situated just steps away from James Street North, Hamilton GO Centre, McNab Transit Terminal, Hamilton's International Village, Nations Grocery Store, Jackson Square, St. Joseph's Hospital, Corktown Park, Escarpment Rail Trail, and convenient public transit options. Parking is available at the building for an additional cost and laundry facilities are available within the building as well. (id:47594)
RE/MAX Escarpment Realty Inc.
954 Beach Boulevard
Hamilton, Ontario
Nestled along one of Hamilton’s most scenic stretches, tucked in on the bayside of the Beach Strip, 954 Beach Boulevard is a rare blend of character and style, just a stone’s throw away from Lake Ontario. It offers 2260 sqft of comfort and coastal charm. This distinguished three-bedroom plus home office residence invites you into a world of delight with graceful proportions, all thoughtfully designed to embrace both family living and refined entertaining. Hardwood floors flow throughout the main living areas, creating a seamless backdrop for any design aesthetic. The second floor is newly carpeted, which adds a fresh layer of warmth. The home boasts a Great Room with a 16-foot ceiling drenched in sunlight through a stained-glass window. This Great Room features a sliding barn door that opens to one of three backyard decks, ideal for family gatherings. With generous living spaces, this home effortlessly accommodates modern lifestyles. On the lower level, you will discover an additional 1,200 sqft of living space and a WETT-certified woodstove, adding both charm and efficiency, creating a quiet retreat with additional warmth that’s as practical as it is inviting, especially during cool winter nights. Outdoors, the property impresses with a private front courtyard and a tranquil backyard retreat surrounded by a canopy of mature trees, creating an enviable sense of seclusion rarely found in such a prime location. (id:47594)
RE/MAX Escarpment Realty Inc.
664 Upper James Street
Hamilton, Ontario
Attention Hair Stylists, Designers, Artists, Barbers & Boutique Salon Owners! A rare opportunity awaits! Step into ownership of a famously established, state-of-the-art high-end salon. Fully turnkey and ready to elevate your career or expand your brand. Strategically located across from Hamilton Mountain’s busiest power centres, this boutique salon is a true showstopper ,presenting 11 out of 10 in design, ambiance, and reputation. Includes - Land, building & business, All chattels, fixtures & equipment. Optional seller training and/or continued involvement for up to 3 years. Whether you’re an industry veteran or rising talent, this is your chance to own a landmark in Hamilton’s beauty scene. (id:47594)
RE/MAX Escarpment Realty Inc.
36 Aldgate Avenue
Stoney Creek, Ontario
Welcome to this 4 bedroom 2.5 washroom, 2 car garage, spacious immaculate detached home in a Highly Desirable and convenient neighbourhood. Ready to nines with upgraded kitchen, modern lighting and carpet free. Bright Open Concept Main level, master bedroom with ensuite privilege and bedroom level laundry for all the convenience. Looking for AAA tenants for this beauty. No pets/smoking. Rental App., proof of income, LOE, recent full credit report, 3 recent pay stubs, references, copies of driver license required. Minimum 1 million tenant insurance required. Tenant pays all utilities including water, hydro and gas. Tenant pays rent for water heater & HRV and should be added to monthly property rent. Tenant interview with Landlord may be required before acceptance of the offer. (id:47594)
RE/MAX Escarpment Realty Inc.
30 Terrace Drive
Dundas, Ontario
Welcome to 30 Terrace Drive. One of the most sought after streets in Dundas. Unique floor plan, elevated bungalow with lower level at grade level. This home could easily accommodate an in-law set up. Same owners for 46 years. Spacious principle rooms, 2 full bathrooms, rec room with wood burning fire place, formal dining room, Double car garage with access to the lower level. Flexible Possession (id:47594)
RE/MAX Escarpment Realty Inc.
167 James Street N Unit# A
Hamilton, Ontario
Welcome to Unit A – 167 James Street North, a stylish and spacious 3-bedroom unit nestled in one of Hamilton’s most vibrant and eclectic neighbourhoods. Step inside and you’ll be greeted by exposed brick walls, hardwood flooring, and a cozy fireplace—blending charm and modern comfort in all the right ways. The open-concept living space flows seamlessly into a sleek, updated kitchen with ample room to cook and entertain. All three bedrooms are generously sized and filled with natural light from oversized windows. Step outside and enjoy your own deck and shared use of a private yard—a rare find in the city. Whether you’re sipping morning coffee or winding down at night, this outdoor space is yours to enjoy. Located in the cultural core of James North, you're steps to Hamilton’s best coffee shops, restaurants, art galleries, parks, and transit. It’s walkable, energetic, and full of local flavour. First place? New place? Either way, It's Time to Make YOUR Move! Let’s get you through the door—private showings available now. (id:47594)
RE/MAX Escarpment Realty Inc.
70 Borers Creek Circle
Hamilton, Ontario
Step into this move-in-ready 3-storey townhome overlooking a tranquil pond and scenic walking trails! Spanning over 1,700 square feet, this freshly painted 3-bedroom, 2.5-bathroom residence features soaring 9’ ceilings and abundant charm. This property is located in the heart of Waterdown’s lively community, mere steps from shops, parks, and schools, with highways just minutes away for effortless commuting. The ground floor welcomes you with a versatile office space, seamless access to the attached garage and an unfinished basement ready for your personal touch. Walkout to a brand-new deck—ideal for morning coffee or unwinding in the evenings. Up the stairs, the open-concept main floor boasts a bright and airy living area with a Juliette balcony. The home flows seamlessly into the modern kitchen which is equipped with stainless steel appliances, undermount lighting, a breakfast bar island and sleek quartz countertops. The adjoining dining space is perfect for hosting gatherings, complemented by a convenient powder room. On the upper floor, the primary suite impresses with a walk-in closet and a luxurious 4-piece ensuite including dual sinks and walk in glass shower, all builder upgrades. Two additional bedrooms offer flexibility for children, guests, or a home office. This townhome marries style, comfort, and an unbeatable location. Don’t wait—this beauty won’t be on the market for long! Don’t be TOO LATE*! *REG TM. RSA. (id:47594)
RE/MAX Escarpment Realty Inc.

