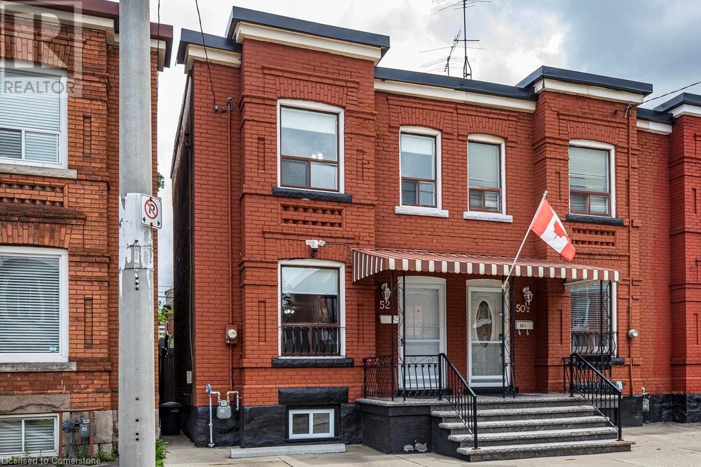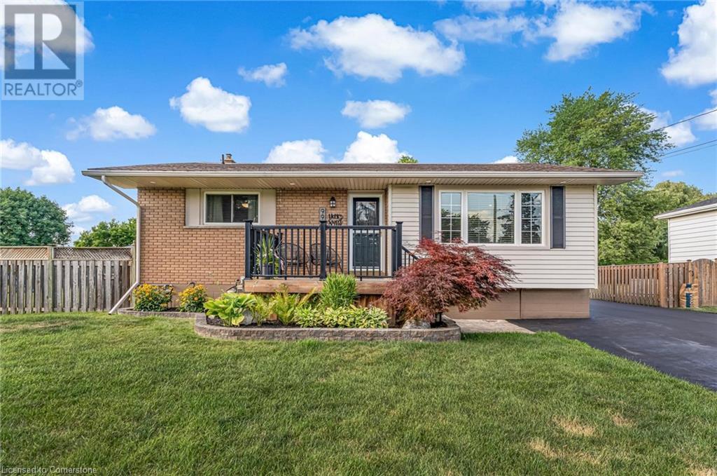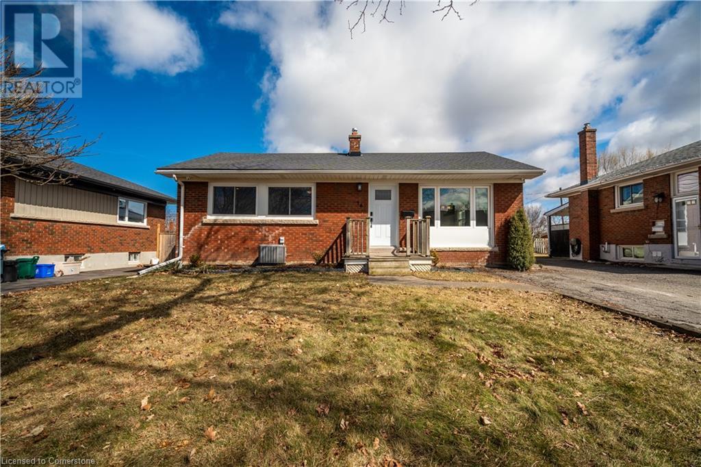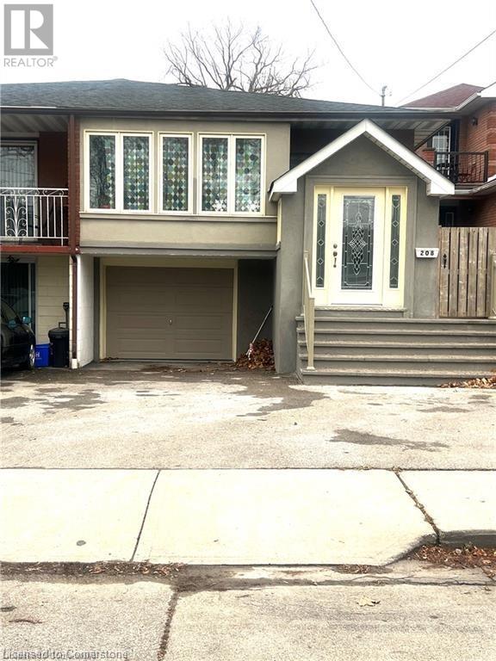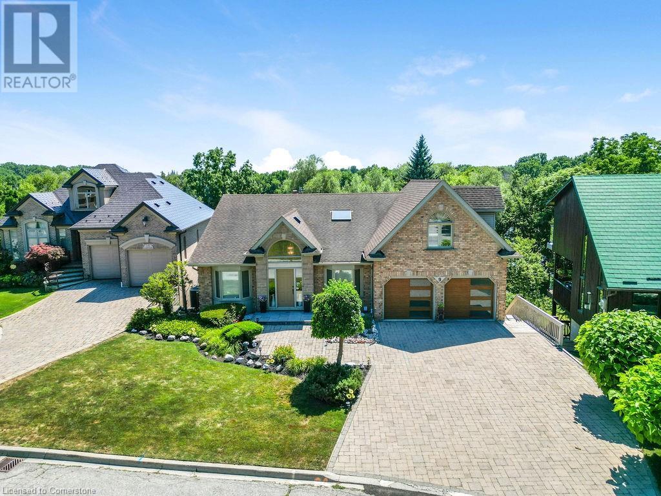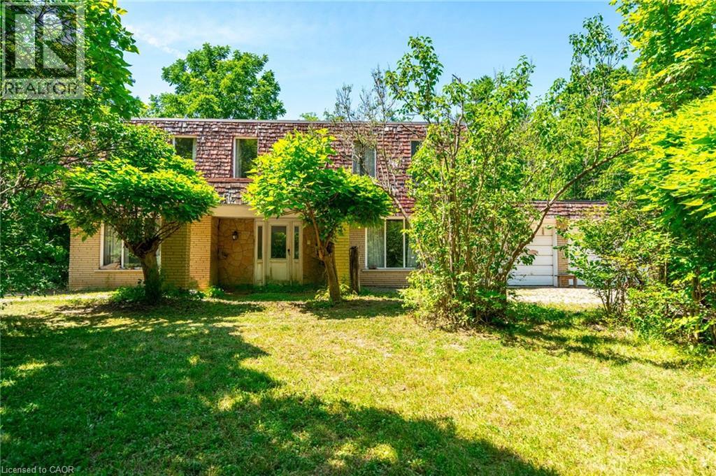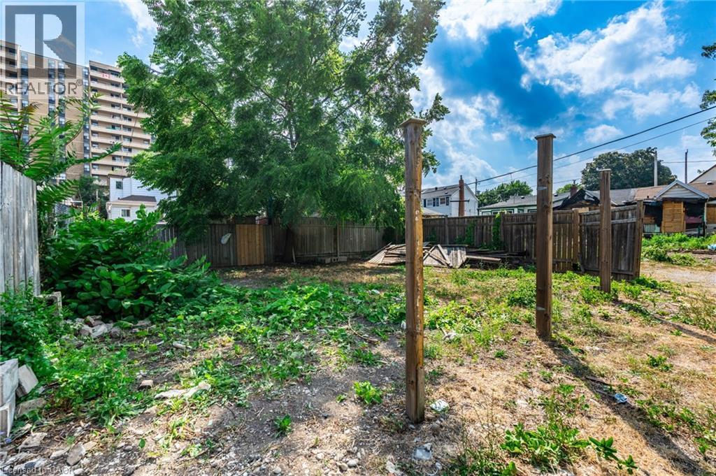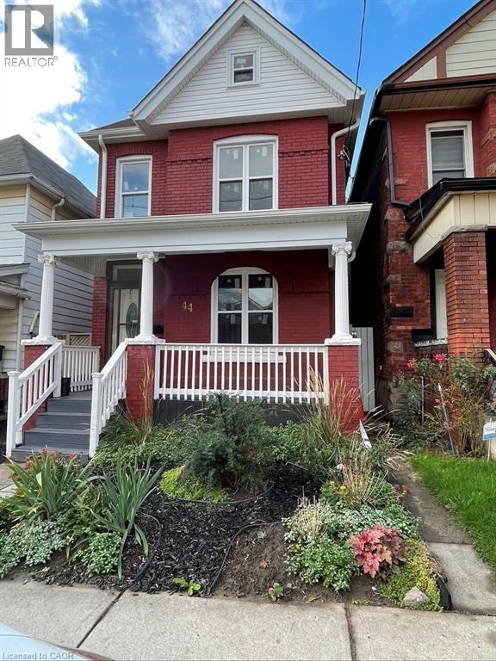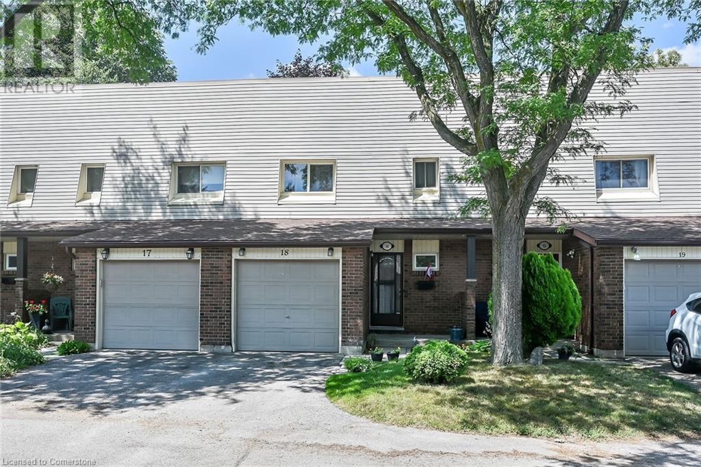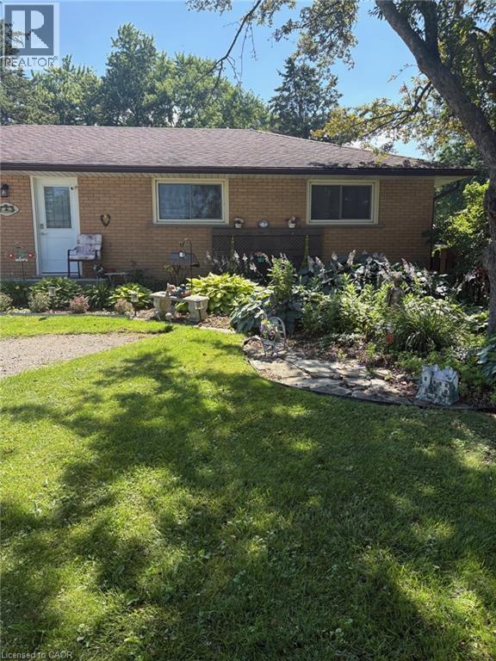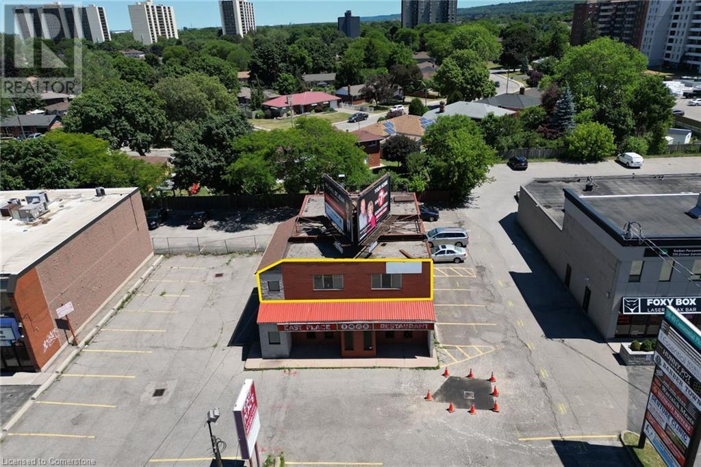52 Clyde Street
Hamilton, Ontario
Charming 3-Bedroom Semi-Detached Home – Move-In Ready! Welcome to this well-maintained and centrally located 3-bedroom semi-detached gem! Perfectly suited for first-time buyers, growing families, or investors, this home offers comfort, convenience, and exceptional value. Step inside to a bright and inviting layout featuring spacious living areas and a eat in kitchen. The main floor boasts updated flooring (5 years old), while the second-floor flooring is just 3 years old—offering a fresh, modern feel throughout. The cozy living room is enhanced by a wall-mounted electric fireplace with built-in Bluetooth speaker—perfect for relaxing evenings or entertaining guests. Upstairs, you'll find three generously sized bedrooms, ideal for a growing family or home office setup. This move-in ready home has been lovingly cared for and provides peace of mind with its thoughtful updates. Enjoy outdoor living in the private, fully fenced backyard—perfect for children, pets, or summer barbecues. A covered front porch adds additional charm and space to relax, rain or shine. Situated in an up-and-coming neighborhood with convenient access to schools, shopping, public transit, and all major amenities. Affordable, stylish, and full of potential—don’t miss your chance to own this fantastic home at a great price! (id:47594)
RE/MAX Escarpment Realty Inc.
9924 Dickenson Road W
Hamilton, Ontario
Welcome to 9924 Dickenson Rd W! This beautifully maintained bungalow sits on a spacious corner lot with over half an acre of space. This home is the perfect blend of rural charm and city convenience. The main level features three bedrooms and a full bathroom, while the full-sized finished basement includes a fourth bedroom, a second full bathroom, and oversized, partially above-grade windows that fill the space with natural light. With a separate entrance and in-law suite capability, the lower level offers excellent potential. A functional mudroom sits at the rear of the home, leading to a private backyard oasis featuring a stunning in-ground swimming pool (installed in 2020) with a waterfall fountain and intricate stonework. The property also includes a heated and insulated detached double-car garage, along with two driveways, one at the front and one at the side, accommodating numerous vehicles. This home showcases true pride of ownership and has been meticulously updated and cared for over the years, including renovations to the kitchen and bathroom, flooring, fencing, furnace, A/C, electrical, roof, and more. Ideally situated just 15 minutes to the shops, restaurants, and several other amenities along Upper James, and 20 minutes to downtown Hamilton, this home offers the best of both worlds, ample space and a peaceful setting with close proximity to all city amenities. Don’t miss out on this fantastic opportunity—contact us today for more details or to book your private in-person showing! (id:47594)
RE/MAX Escarpment Realty Inc.
58 Lakeside Drive
Nanticoke, Ontario
Clean, move in ready 4 season home directly on LAKE Erie in the friendly Peacock Point Community ! Just unpack your clothes and food and start enjoying life on the LAKE! This charming home offers year-round comfort and features a well-appointed kitchen with ample cabinetry, generous counter space, and stainless steel appliances. Open concept living area with WATER and sky views of the LAKE. Keep warm with the natural gas fireplace, perfect for relaxing evenings! Modern 3-piece bathroom adds convenience. You'll love the spacious loft- ideal for extra guests, sleeping bedroom area or a retreat, or home office. Situated directly on Lake Erie, this waterfront property boasts stunning lake views where you can feel the refreshing lake breeze from your front or rear deck plus lower patio & the second outdoor seating area. Additional highlights include a cistern for fresh water PLUS water is provided from Spring to Fall by the Peacock Point Community water system, (yearly cost = $315.00) Recent, professionally built concrete Break Wall with steel stairs to the sand and gravel Lake Erie Beach! Steel roof (2019). Fence 2024. Parking for up to three vehicles. Holding tank for waste water. Hot water tank owned. Natural gas (not propane). This turn-key getaway is a rare opportunity—don’t miss your chance to own a beautiful slice of lakeside paradise! Flexible closing! Enjoy your new home on Lake Erie NOW! Recent survey available. (id:47594)
RE/MAX Escarpment Realty Inc.
14 Milton Road
St. Catharines, Ontario
Nestled in the vibrant E. Chester neighbourhood, 14 Milton Road offers residents the perfect blend of urban convenience and suburban tranquility. This area boasts proximity to local amenities, parks, and reputable schools, making it an ideal location for families and professionals. As you approach this charming brick bungalow, you're greeted by its impressive 50-foot frontage, showcasing ample space and curb appeal. Upon entering, the living room welcomes you with abundant natural light streaming through large windows, seamlessly flowing into a modern, open-concept kitchen. The kitchen is fully tiled and equipped with stainless steel appliances, a cozy dinette, and a spacious island with overhead pendant lighting—perfect for casual meals or entertaining guests. The main level showcases newly installed engineered hardwood flooring, and baseboards, that extends through the living area and into all three generously sized bedrooms. A recent renovation in February has transformed the main bathroom into a sleek, contemporary space, adding to the list of the home’s modern updates. Descending to the fully finished lower level, you'll discover a large secondary living area, ideal for a family room, media center, or children's play area. This level also features a spacious three-piece bathroom with a huge, fully tiled, standing shower. The exterior is equally impressive, with a large covered porch adjacent to the back door, providing an excellent venue for outdoor entertaining or relaxation. The single-car garage and the attached sunroom extension have both been recently updated with new vinyl siding. This meticulously maintained and updated house is situated on a great lot, in a great neighborhood, and is ready for you to call home! (id:47594)
RE/MAX Escarpment Realty Inc.
208 Picton Street E
Hamilton, Ontario
Welcome to this stunning, renovated semi-detached bungalow located in one of Hamilton’s most desirable areas, just steps from Bayfront Park, Pier 4 Park, and the West Harbour GO Station. This versatile property features 4 bedrooms, 2 kitchens, and 2 full bathrooms, with a separate walk-up basement and private entrance, making it an ideal investment or multi-generational living opportunity. The main floor and basement are currently rented as two separate units. Additional highlights include a private driveway, a single-car garage, and a deep 146-foot lot with plenty of outdoor space. Enjoy the convenience of nearby amenities, parks, and waterfront living. (id:47594)
RE/MAX Escarpment Realty Inc.
9 Lamb Court
Caledonia, Ontario
Welcome to 9 Lamb Court, a distinguished custom-built executive residence positioned along the scenic banks of the Grand River. This multi-level home is thoughtfully designed to maximize its exceptional location, providing river views from most rooms. Boasting over 4,300 square feet of living space, the property offers ample accommodation for a growing family and features four bedrooms, three bathrooms, and an in-law suite with a private entrance. The unique floor plan includes two expansive family rooms, each equipped with fireplaces—one further enhanced by a wet bar—a formal dining room, a spacious and modern eat-in kitchen, a dedicated home office, a primary suite with multiple closets and a luxurious ensuite, a solarium with built-in hot tub, main floor laundry, and a gym. Multiple exits lead to several private seating areas, strategically positioned to capture the tranquility and views of the river. The quiet court location further enhances the peacefulness and exclusivity of this remarkable property. Your private sanctuary on the Grand River Awaits. (id:47594)
RE/MAX Escarpment Realty Inc.
6746 Appleby Line
Burlington, Ontario
Welcome to this peaceful 7.6-acre retreat, featuring a spacious 3,000 square foot, four-bedroom home with endless potential. Whether you’re looking to renovate to your own tastes or start fresh and build the home of your dreams, this property offers the perfect canvas. Situated on city water, this rare opportunity combines the best of rural charm with the convenience of city utilities. A picturesque, winding driveway leads you through the trees to a paved area in the back – Ideal for adding a large shop, guest house, or additional outbuildings. Enjoy the tranquil beauty of the surrounding wooded landscape, complete with a gently running creek and a walking trail that encircles the property – perfect for nature lovers, hobby farmers or those seeking a quiet lifestyle. The existing home is structurally sound and full of character but would benefit from updates and renovations to truly shine. Don’t be TOO LATE*! *REG TM. RSA. (id:47594)
RE/MAX Escarpment Realty Inc.
7 1/2 Huron Street
Hamilton, Ontario
Welcome to 44 Bristol Street and 7 ½ Huron Street—a truly versatile and rare offering in the heart of the city. This property features a beautifully updated Victorian home paired with a large 38x22 ft garage/shop with both residential and commercial zoning and a 35x40ft vacant lot, making it ideal for entrepreneurs, tradespeople, hobbyists, or anyone seeking exceptional live-work potential. The home seamlessly blends original character with stylish modern updates. The renovated kitchen includes quartz countertops, updated cabinetry, and stainless-steel appliances, and opens into spacious living and dining areas filled with natural light. The main floor also features convenient laundry, 9ft ceilings, and beautiful hardwood flooring throughout. Upstairs, you'll find three generously sized bedrooms and two fully updated 4-piece bathrooms, including a rare ensuite bath in the primary suite. The top floor offers a massive fourth bedroom or flexible bonus space, complete with its own private 2-piece bathroom—perfect for a home office, guest room, or studio. Step outside to enjoy the private back deck, ideal for entertaining or quiet relaxation. The impressive garage/shop offers outstanding utility and versatility with ample storage, workspace, and commercial use potential. Also included is a separately deeded 35x40 ft lot at 7 ½ Huron Street, directly across the laneway from the garage. This parcel can accommodate up to six vehicles and offers future potential for a laneway house, garden suite, or further development. This exceptional property combines classic charm, modern living, and unmatched flexibility. Whether you're a family needing space, a business owner looking to work from home, or an investor exploring development opportunities, this one-of-a-kind property delivers it all. Don’t be TOO LATE*! REG TM. RSA. (id:47594)
RE/MAX Escarpment Realty Inc.
44 Bristol Street
Hamilton, Ontario
Welcome to 44 Bristol Street and 7 ½ Huron Street—a truly versatile and rare offering in the heart of the city. This property features a beautifully updated Victorian home paired with a large 38x22 ft garage/shop with both residential and commercial zoning (with separate 100 amp panel, 2 engine hoists, and gas line) and a 35x40ft vacant lot, making it ideal for entrepreneurs, tradespeople, hobbyists, or anyone seeking exceptional live-work potential. The home seamlessly blends original character with stylish modern updates. The renovated kitchen includes quartz countertops, updated cabinetry, and stainless-steel appliances, and opens into spacious living and dining areas filled with natural light. The main floor also features convenient laundry, 9ft ceilings, and beautiful hardwood flooring throughout. Upstairs, you'll find three generously sized bedrooms and two fully updated 4-piece bathrooms, including a rare ensuite bath in the primary suite. The top floor offers a massive fourth bedroom or flexible bonus space, complete with its own private 2-piece bathroom—perfect for a home office, guest room, or studio. Step outside to enjoy the private back deck, ideal for entertaining or quiet relaxation. The impressive garage/shop offers outstanding utility and versatility with ample storage, workspace, and commercial use potential. Also included is a separately deeded 35x40 ft lot at 7 ½ Huron Street, directly across the laneway from the garage. This parcel can accommodate up to six vehicles and offers future potential for a laneway house, garden suite, or further development. This exceptional property combines classic charm, modern living, and unmatched flexibility. Whether you're a family needing space, a business owner looking to work from home, or an investor exploring development opportunities, this one-of-a-kind property delivers it all. Don’t be TOO LATE*! REG TM. RSA. (id:47594)
RE/MAX Escarpment Realty Inc.
1460 Garth Street Unit# 18
Hamilton, Ontario
Very well kept fully finished 3 bedroom, 1.5 bath 2 storey townhome with bonus den in quiet complex in desirable west mountain location. Wonderfully peaceful rear yard with no close by rear neighbours. All three levels carpet free. Parquet flooring throughout living room & dining room. Main floor offers functional kitchen with newer countertops 2025, eat-in breakfast bar & ceramic flooring, as well as a formal dining room and spacious living room with sliding door to rear patio & yard plus a convenient powder room. Hardwood staircase leads to second level featuring three generous sized bedrooms, all with laminate flooring, & 4 piece bath with several updates including toilet, vanity & ceramic flooring 2023. Fully finished lower level provides more living space & features roomy & cozy rec room with pot lights & laminate flooring, den (potential 4th bedroom) also with laminate flooring & utility room with laundry area. Two piece rough-in bath offers potential for future extra bathroom. Updated panel box 2015. Some newer windows 2024. Quick and easy access to the Linc. Close to all amenities. (id:47594)
RE/MAX Escarpment Realty Inc.
723 Glancaster Road
Hamilton, Ontario
Country style living at its best! Just out side the hustle and bustle of the city. Fabulous 75 x 200 foot lot just under 1/2 acer. Solid brick one storey bungalow, no stairs, 3+2 bedrooms and 2 full bathrooms. With 90% of the basement finished, with a washroom, this home has excellent potential for an in law suite situation. with a southern exposure this property looks out over lots of open space and farmers fields. Features long driveway to large private 20x24 work shop, located at the back of the property with lots of room for parking. Perfect for small business owners, tradesman, motor cyclists, car buffs, hobbyist and gardeners. Includes a beautiful matching 10x10 garden shed or she shed. This is a very valuable property with a lot of options for use plus a life style you just can not find in the city. This home comes with an existing 2022 home inspection that you are free to review. A motivated seller listing this property below what the purchased it for in 2022. This home is available for a quick closing date with possession ASAP if need be. Do not miss out on this opportunity to own your own slice of tranquility. Book your appointment to view now. (id:47594)
RE/MAX Escarpment Realty Inc.
48 Centennial Parkway N Unit# 2
Hamilton, Ontario
Prime second floor commercial space directly across from Eastgate Square on busy Centennial Parkway North, with excellent access to QEW and Red Hill Valley Parkway. Approximately 1,394 sq ft of open, flexible space well-suited for professional office, personal services, specialty retail, wellness, or other service-based commercial uses. High-traffic location with strong surrounding residential and commercial density. Bright open layout allows for easy customization. Ample parking, excellent visibility, and convenient public transit access. A great opportunity to establish your business in a well-established commercial node. (id:47594)
RE/MAX Escarpment Realty Inc.

