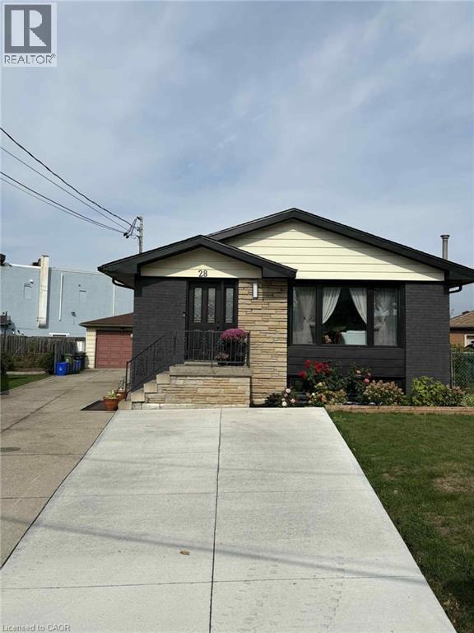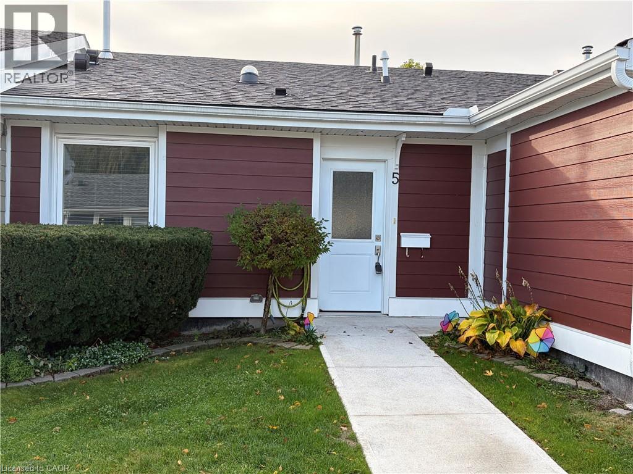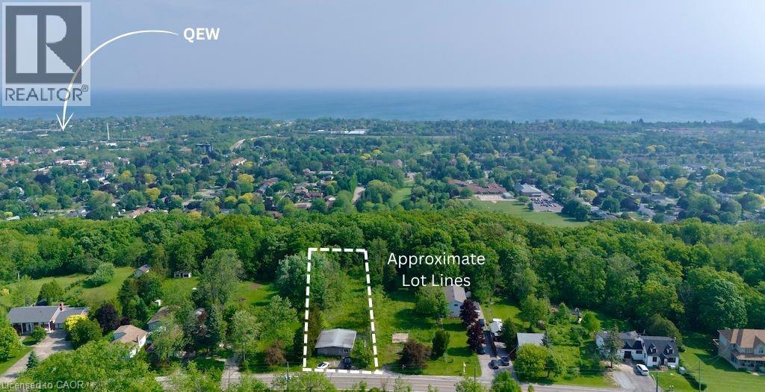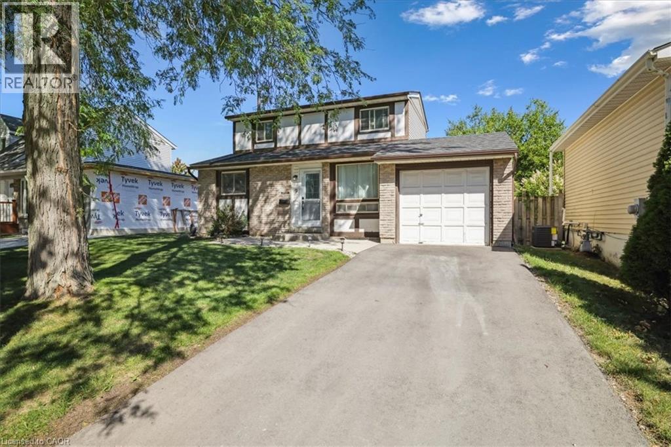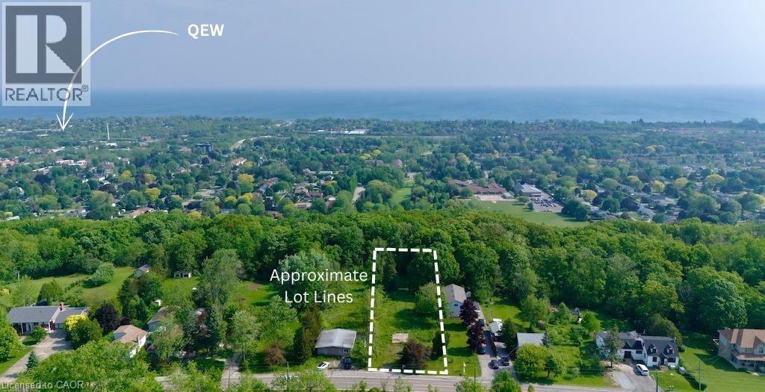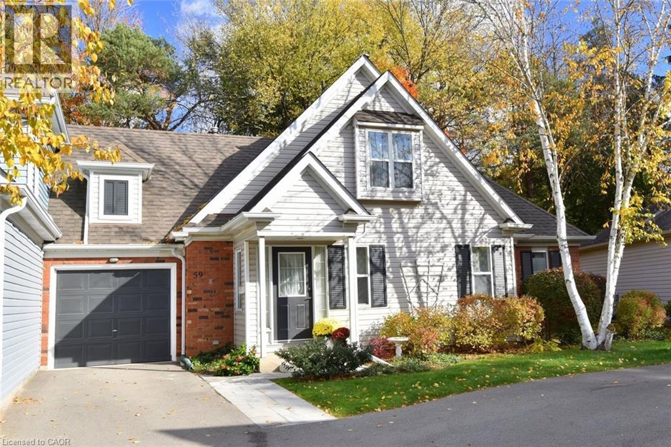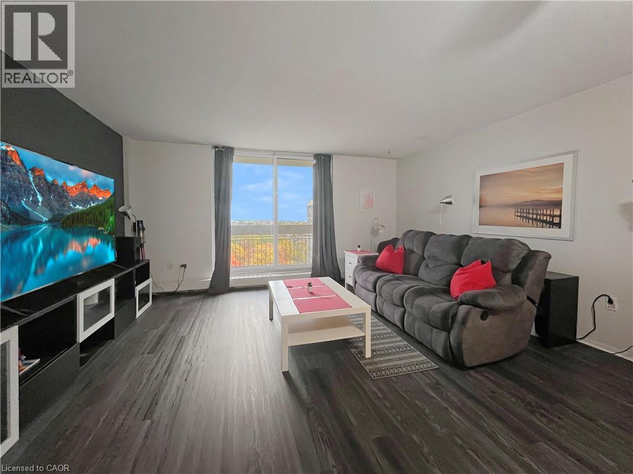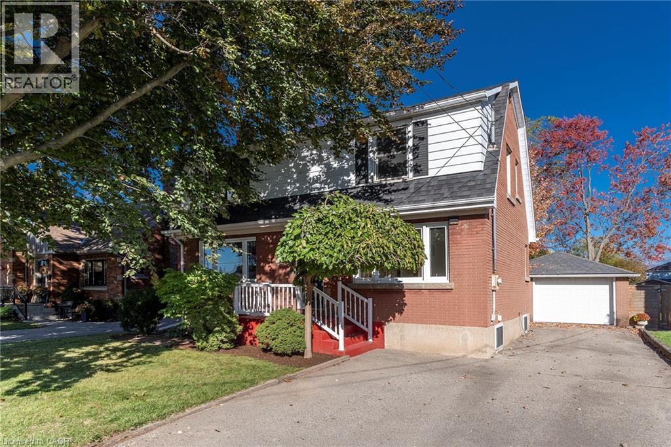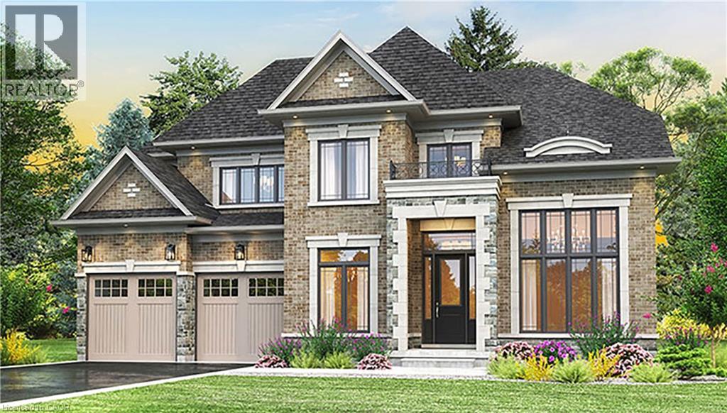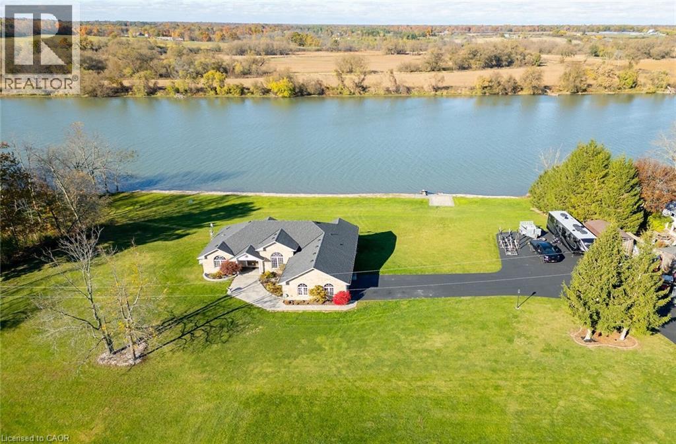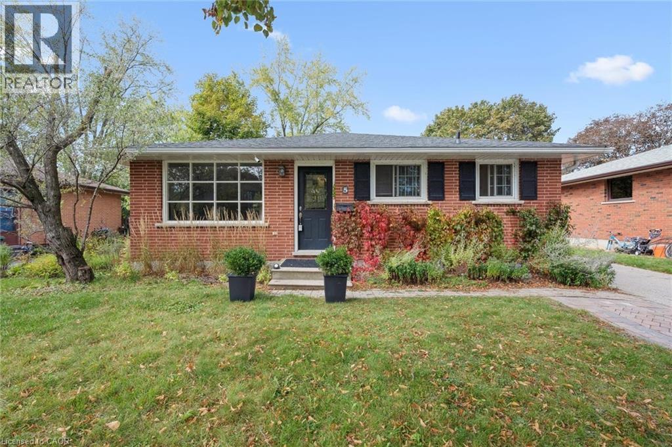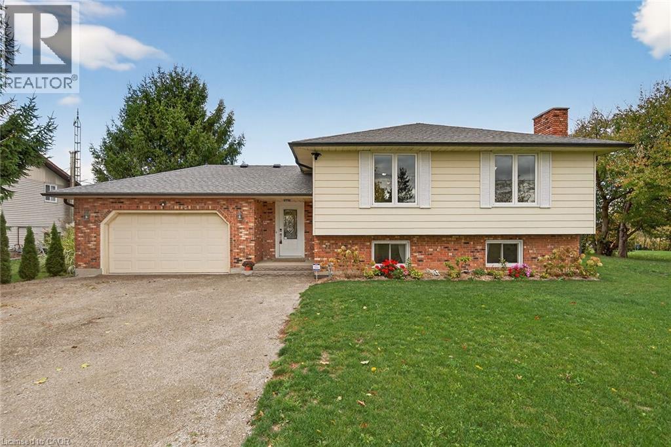28 Victor Boulevard Unit# Lower
Hamilton, Ontario
Welcome to this beautifully renovated 3-bedroom, 1-bathroom lower-level apartment on the Hamilton Mountain! This inviting space offers a versatile layout and has been fully updated, making it completely turnkey. Inside, you’ll find refreshed paint, modern flooring, a renovated bathroom, and an upgraded kitchen complete with a stylish backsplash and stainless steel appliances. The unit also features pot lights, updated fixtures, excellent ceiling height, and oversized windows that bring in plenty of natural light. The unit also includes in-suite laundry and a private parking space, adding to the everyday convenience. Located just off Upper James Street, this home puts you in the heart of Hamilton Mountain with countless amenities just minutes away including but not limited to, shopping, restaurants, parks, schools, and more! Its central, neutral location makes it easy to travel across the city in multiple directions, and commuters will love the quick access to the Lincoln Alexander Parkway and highways for added convenience. Don’t miss this opportunity and reach out today for more information or to schedule a private in-person viewing! (id:47594)
RE/MAX Escarpment Realty Inc.
5 Jaczenko Terrace
Hamilton, Ontario
Welcome to St. Elizabeth Village, a gated 55+ community offering a peaceful and active lifestyle. This beautifully maintained 912 square foot bungalow provides comfortable one floor living with a bright and open layout. The home features one bedroom and one bathroom and is perfectly situated overlooking one of the Village’s scenic ponds, offering a tranquil and private view. The kitchen is equipped with stainless steel appliances and a peninsula with seating, ideal for casual dining or entertaining. A solar tube brings in additional natural light, brightening the space that opens seamlessly into the dining and living room for an inviting and airy feel. Just a short walk from your front door are the Village’s outstanding amenities including a heated indoor pool, fitness centre, saunas, hot tub and golf simulator. Creative residents will enjoy the woodworking and stained glass shops, while convenient on site services include a doctor’s office, pharmacy and massage clinic. The Village is also only minutes away from grocery stores, restaurants and shopping, with public transportation available directly into the community. This home offers the perfect balance of comfort, convenience and community in a serene and welcoming setting. CONDO Fees Incl: Property taxes, water, and all exterior maintenance (id:47594)
RE/MAX Escarpment Realty Inc.
55 Ridge Road E
Grimsby, Ontario
Welcome to 55 Ridge Road East, Grimsby – a rare and remarkable opportunity to build your dream home on a breathtaking lot perched on the sought-after Ridge Road, overlooking the Niagara Escarpment. Through the forest take in the serene views of Lake Ontario, CN Tower, Toronto skyline, and downtown Grimsby. The Seller is motivated. On the adjacent property the NEC has granted a permit for a custom 3,600+ sq ft modern home. That site plan provides room for a pool and an area to create a backyard oasis. The same could be done on this property. The lot backs onto mature trees and the Bruce Trail, with no front or rear neighbours – offering total privacy and serenity just minutes from the downtown core. Hydro, natural gas, and cable are at the road. This is a builder’s or end-user’s dream—perfect for those looking to create a one-of-a-kind residence on the ridge in one of Grimsby’s most coveted locations. Whether you're an investor, developer, or someone ready to build a forever home surrounded by nature, this offering delivers unmatched value. Enjoy country-like living just minutes from the QEW, future Grimsby GO Station, schools, marinas, vineyards, shops, and the hospital. With sweeping views this is an extraordinary opportunity not to be missed. (id:47594)
RE/MAX Escarpment Realty Inc.
9 Inglewood Street
Brantford, Ontario
Beautiful and affordable 2-storey home in the highly sought-after neighbourhood of Lynden Hills! Welcome to 9 Inglewood Street, a true gem perfect for first-time home buyers and families alike. This 3-bedroom, 2-full-bath home sits on a generous lot and offers incredible value with style and comfort throughout. The main floor features modern updated flooring, a convenient bedroom, and an updated kitchen that overlooks your private backyard oasis. Step outside to enjoy the spacious deck, interlocking stone fire pit area, and above-ground pool, ideal for summer entertaining with family and friends. Upstairs, you'll find two additional bedrooms, while the fully finished basement provides even more living space, perfect for a cozy family room, games area, or home office. Located in one of Brantfords most desirable communities, you'll love being close to excellent schools, shopping, amenities, and quick highway access for commuter (id:47594)
RE/MAX Escarpment Realty Inc.
59 Ridge Road E
Grimsby, Ontario
Welcome to 59 Ridge Road East, Grimsby – a rare and remarkable opportunity to build your dream home on a breathtaking 67.6 ft x 333.6 ft lot perched on the sought-after Ridge Road, overlooking the Niagara Escarpment. Through the forest take in the serene views of Lake Ontario, CN Tower, Toronto skyline, and downtown Grimsby. The Seller is motivated and the property NEC permit secured for a custom 3,600+ sq ft modern home design by award-winning SMPL Design Studio, featuring 3-car garage, 4 bedrooms & 4 bathrooms, Main floor office, and Covered outdoor living space. The site plan provides room for a pool and an area to create a backyard oasis. The lot backs onto mature trees and the Bruce Trail, with no front or rear neighbours – offering total privacy and serenity just minutes from the downtown core. Hydro, natural gas, and cable are at the road. The proposed septic and cistern systems already laid out in the grading plan. This is a builder’s or end-user’s dream—perfect for those looking to create a one-of-a-kind residence on the ridge in one of Grimsby’s most coveted locations. Whether you're an investor, developer, or someone ready to build a forever home surrounded by nature, this offering delivers unmatched value. Enjoy country-like living just minutes from the QEW, future Grimsby GO Station, schools, marinas, vineyards, shops, and the hospital. With sweeping views, NEC permit, and stunning architectural plans, this is an extraordinary opportunity not to be missed. (id:47594)
RE/MAX Escarpment Realty Inc.
175 Fiddlers Green Road Unit# 59
Ancaster, Ontario
FANTASTIC END UNIT !! 2 bed 2 ½ bath Bungaloft in an amazing complex. The bright and spacious main floor offers a Beautiful updated kitchen (2023), Large living & dining room with Gas Fire Place that overlooks a huge private backyard, a choice between a main floor bedroom or family room that has a skylight, 3 Piece bath and walk in wardrobe closet, Updated 2-piece bath and laundry area. The upper level has a large bedroom with walk in closet and a 4-piece bathroom with sky light. The lower level is unspoiled awaiting your personal touch. This community is close to shopping, restaurants, parks, and the prestigious Hamilton Golf and Country Club—this home offers the perfect blend of lifestyle and location. Get Inside Today!! (id:47594)
RE/MAX Escarpment Realty Inc.
350 Quigley Road Unit# 723
Hamilton, Ontario
The building features distinctive exterior walkways and two-level units that offer a townhome-like atmosphere that is perfect for first time home buyers or down-sizers. Relax with breathtaking views from your balcony that overlooks greenspace and views of the lake. The kitchen includes fridge, stove, washer & dryer. The home features an open layout living room & dining room with extra storage under the stairs. Updates to the unit include updated windows, balcony door, and fire door. The amenities include one underground parking spot, a spacious storage locker, additional onsite laundry facility, bike room, a party room, a community garden, a children’s playground, a covered caged basketball area, and beautifully maintained grounds. This building is also pet friendly and allows 2 pets with no weight restriction on pups. Conveniently located close to schools, parks, and shopping, with easy access to the Linc and QEW for commuting. Don’t miss this charming & spacious 3 bedroom. (id:47594)
RE/MAX Escarpment Realty Inc.
4876 Portage Road
Niagara Falls, Ontario
Check out this beautifully maintained 2 stry on deep lot in an A+ neighbourhood. This home exudes charm & amazing natural light w/spacious rms, hardwood flrs, modern lighting & has been freshly painted Enjoy cozy family nights at home watching a movie or playing games in the spacious Liv Rm w/gas fireplace. You can host family dinners in the generous sized Din Rm. The Kitch offers plenty of counter space & Cupboards for the chef in your family. Upstairs offers 3 spacious bedrooms, the master offers ensuite privilege to the 4 pce bath and a bonus office area. The partially finished basement with in-law capability offers a 3 pce bath and plenty of storage. Perfect for the vision that works best for YOU! Prepare to be amazed by the size of this back yard, room for the kids to play, a pool and whatever your backyard vision entails. There is a bonus single detached garage which could also be a man cave/she shed. You will not want to miss this one it is sure to check ALL the boxes!! (id:47594)
RE/MAX Escarpment Realty Inc.
451 Masters Drive
Woodstock, Ontario
Builder Incentive: Receive $10,000 in Design Dollars toward upgrades. Introducing the Wilmont Model by Sally Creek Lifestyle Homes — a luxurious to-be-built residence in the coveted Masters Edge community. Perfectly situated on a premium walk-out lot backing directly onto the Sally Creek Golf Course, this 4-bedroom, 3.5-bath executive home combines refined living with breathtaking views and exceptional craftsmanship. Designed with elevated finishes throughout, the Wilmont features 10-foot ceilings on the main floor and 9-foot ceilings on both the second and lower levels, creating bright, open, and inviting interiors. A chef-inspired kitchen with extended cabinetry, quartz surfaces, and a walk-in pantry flows seamlessly into the dining and great room, both overlooking tranquil greenspace — ideal for entertaining and everyday luxury. The upper level offers a serene primary retreat with spa-inspired ensuite and walk-in closet, while the additional bedrooms feature ensuite or shared bath access for added comfort. A rare 3-car tandem garage provides exceptional space for vehicles, storage, and lifestyle needs. Additional features include air conditioning, an HRV system, a high-efficiency furnace, a paved driveway, and a fully sodded lot. Buyers can personalize their home beyond the standard builder selections, ensuring a design tailored to their lifestyle. Added incentives include capped development charges and an easy deposit structure. Masters Edge offers more than just beautiful homes — it’s a vibrant, friendly community close to highway access, shopping, schools, and all amenities, making it ideal for families and professionals alike. Occupancy available in 2026. Photos are of a finished and upgraded Berkshire Model shown for inspiration. Lot premium additional. Only four golf course lots remain. (id:47594)
RE/MAX Escarpment Realty Inc.
1140 River Road
Cayuga, Ontario
Luxury Riverfront Living on the Grand River. A home & cottage all in one! Truly Irreplaceable 2.64 acre Cayuga Estate property showcasing a Custom Built 3 bedroom, 3 bathroom Bungalow with full walk out basement with breathtaking Waterview’s. Incredible curb appeal with all brick exterior, paved driveway with ample parking, stamped concrete walkway leading to welcoming covered porch, entertainers dream backyard Oasis with upper level composite deck, on grade lower level stamped concrete patio area with hot tub, outdoor TV, stone fireplace, & 2 outdoor heaters. The exquisitely updated interior features the perfect blend of function & elegance with over 4000 sq ft of open concept living space highlighted by wide plank hardwood flooring throughout, gorgeous eat in kitchen with quartz countertops & backsplash, & island, formal dining area with coffered ceilings, living room featuring built in corner fireplace, 3 spacious MF bedrooms including primary suite with large walk in closet & lavish 3 pc ensuite with tile walk in shower, primary 4 pc bathroom, & MF laundry. The full walk out basement allows for Ideal in law suite & large rec room with fireplace, games area, den, 3 pc bathroom, & cold cellar, & utility area. Recent upgrades include kitchen, hardwood flooring, bathrooms, roof shingles – 2022, furnace, A/C, & HWH – 2023, water softener & UV system – 2022. Conveniently located minutes to Cayuga amenities & relaxing commute to Hamilton, 403, & QEW. Over 20 km of navigable water allowing you to boat, wakeboard, fish, & kayak right from your own backyard. Grand River Living is more than a place to call home – It’s a Lifestyle you deserve to Experience. Luxury Certified. (id:47594)
RE/MAX Escarpment Realty Inc.
5 Picadilly Place
Guelph, Ontario
Tucked away on a quiet cul-de-sac in Guelph's sought-after Old University district, this red brick bungalow offers the kind of peace and charm that's getting harder to find. With mature trees, friendly neighbours, and a fully fenced backyard surrounded by gardens and a large patio, it's a private retreat just minutes from everything you need. Inside, the home has been lovingly maintained and updated over the years, featuring a bright white kitchen with quartz countertops, subway tile backsplash, stainless steel appliances, and pot lighting. The main level features beautiful hardwood floors, and the entire home is completely carpet free and easy to maintain. Upstairs you'll find three comfortable bedrooms, while the lower level offers incredible flexibility with a finished rec room, custom gas fireplace, full bath, and a separate entrance that provides great potential for a private in-law suite. Renovations completed over the years include the roof, furnace, air conditioner, hot water heater, driveway, and most of the windows, with only a few originals remaining. With a pre-listing home inspection already completed, this home is ready for its next chapter. Whether you're a downsizer looking for single-floor living, a family wanting a safe and family-friendly neighbourhood, or a parent seeking a solid home for a University of Guelph student, 5 Picadilly Place checks every box. Close to the University, Stone Road Mall, and with easy access to the Hanlon and Highway 401, this is a home that makes life simpler, quieter, and better connected. (id:47594)
RE/MAX Escarpment Realty
1489 Norfolk County Rd 19 E
Wilsonville, Ontario
Modern Country Living with the convenience of being in town! Pride of ownership is evident throughout this beautifully updated 4 bedroom, 2 bathroom Bealton home situated on picturesque 93’ x 250’ lot backing onto open fields. Great curb appeal with ample parking, attached double garage, tastefully landscaped, welcoming covered porch, fully fenced yard, updated back deck finished in composite, & bonus 12’ x 20’ detached garage (2022). The flowing interior layout is highlighted by approximately 2400 sq ft of masterfully designed living space highlighted by open concept eat in kitchen with granite countertops, dining area, bright living room, welcoming foyer, 3 spacious MF bedrooms, & primary 4 pc bathroom with desired MF laundry. The finished basement features tons of natural light with oversized windows, large rec room, family room with gas fireplace set in stone hearth, 4th bedroom, 3 pc bathroom, & ample storage. Updates include flooring, windows, doors, modern decor, fixtures, & lighting, deck, fencing, fibre internet, & standby N/gas generator! Conveniently located minutes to grocery store, lcbo, farmers markets, & more. Easy access to Brantford amenities, 403, & Hamilton. Truly must view to appreciate the attention to detail, stunning updates, & all this this home includes. Shows Incredibly well – Just move in & Enjoy! (id:47594)
RE/MAX Escarpment Realty Inc.

