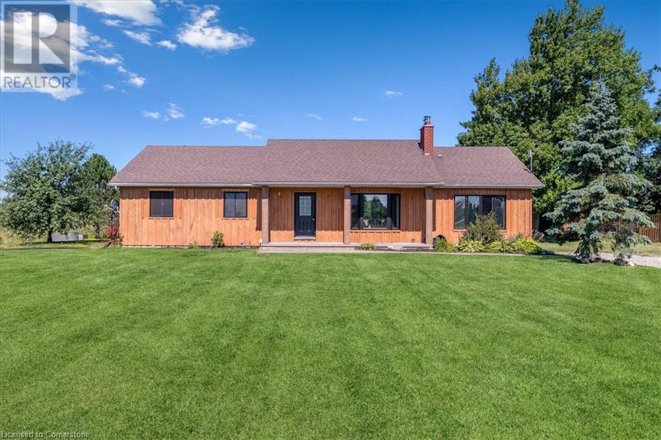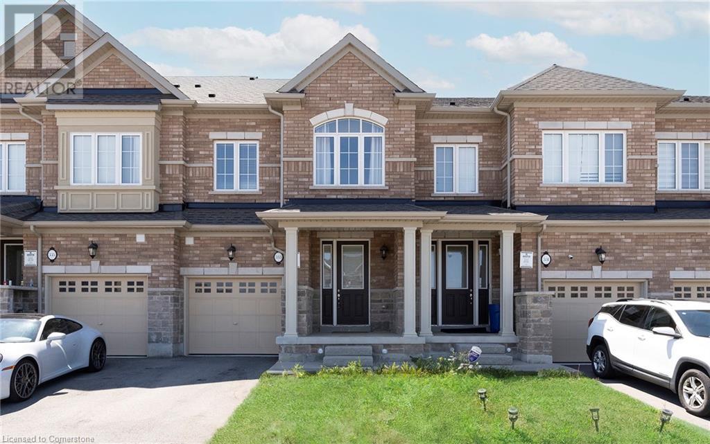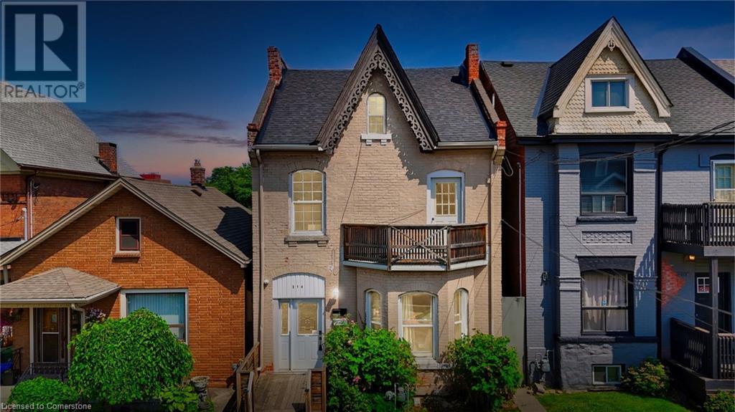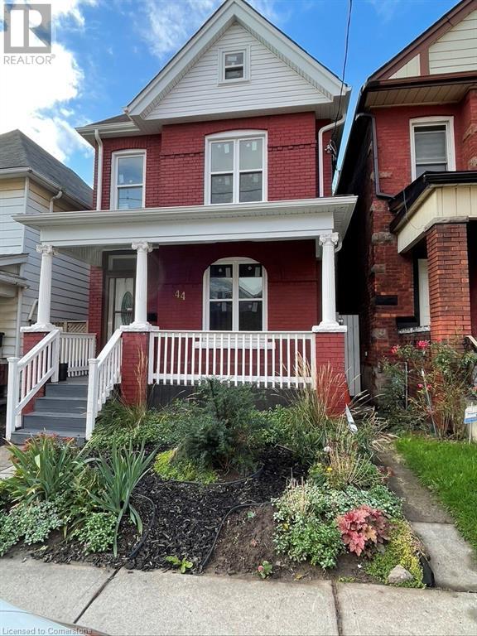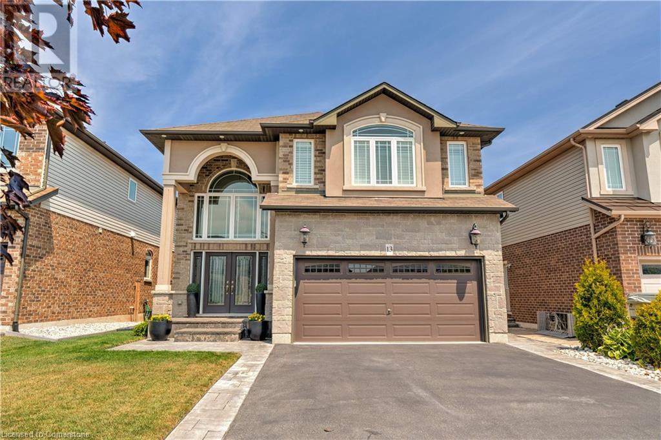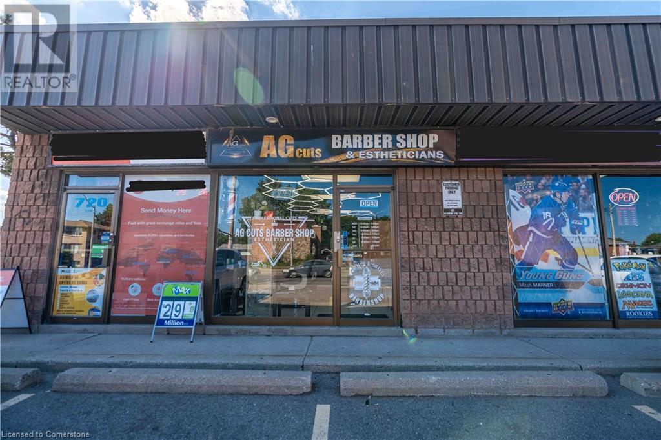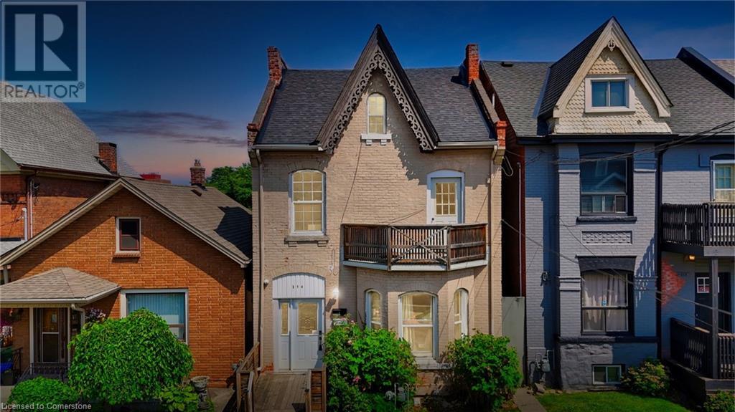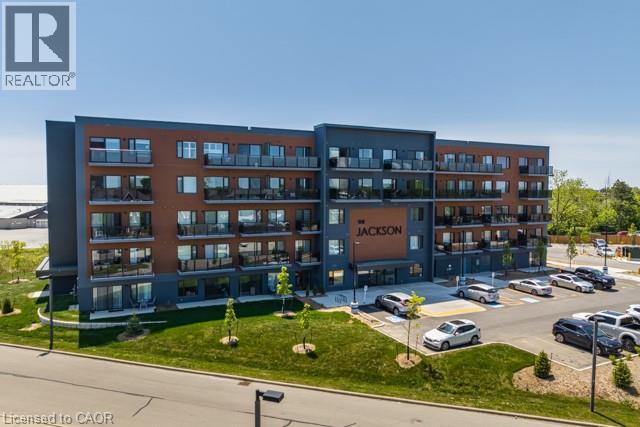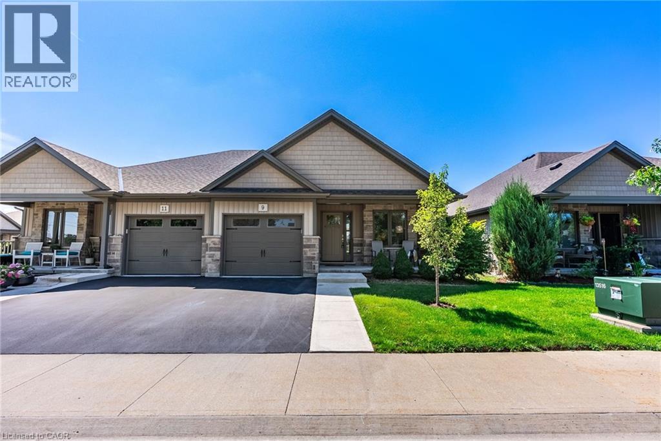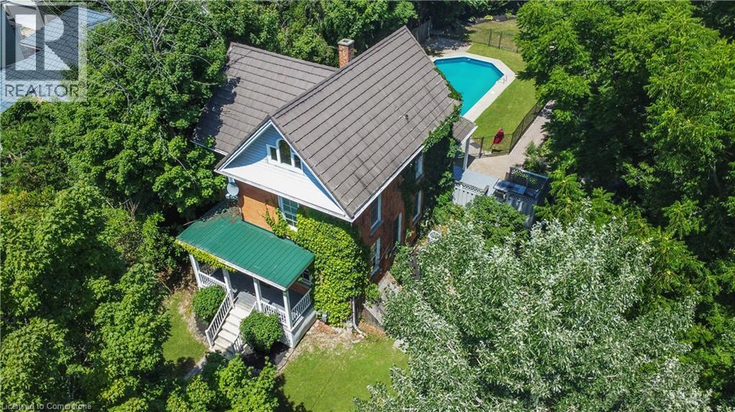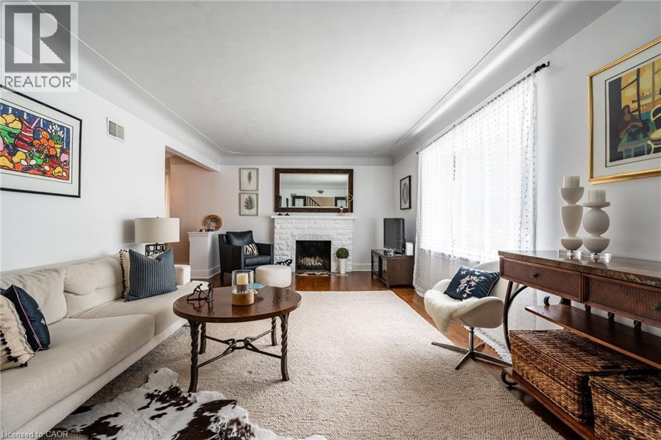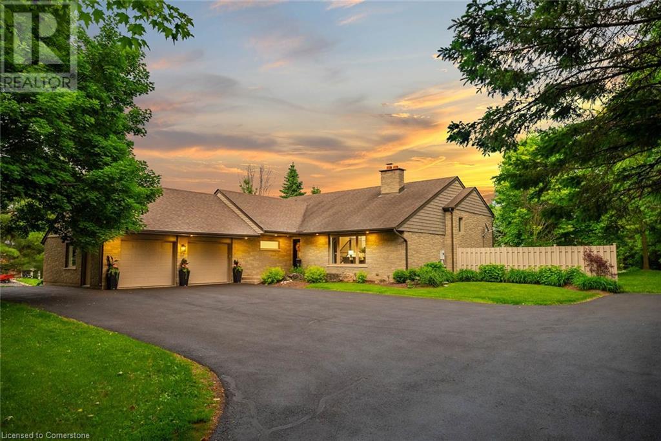6550 Sinclairville Road
Glanbrook, Ontario
Set on just over an acre and backing onto tranquil farmland, this beautifully updated 4+1 bedroom, 4-bath bungalow offers the perfect blend of privacy, space, and convenience. Located in a sought-after pocket of Glanbrook, you're only minutes to Hamilton, Binbrook, and Ancaster—making commuting and city amenities easily accessible while enjoying the peace of country living. Step inside to a bright, open-concept main floor with hardwood throughout the kitchen, dining, living, and hallway. The kitchen is fully updated with block countertops, tile backsplash, breakfast bar, pot lights, and a skylight that floods the space with natural light. Sliding doors off the dining room open to a spacious rear yard—ideal for entertaining or quiet relaxation. The living room features a large bay window and a stunning wood-burning fireplace with stone surround and a newly redesigned custom live-edge mantel, while the oversized family room adds even more living space with crown moulding and another bright bay window. The primary bedroom includes a 3-piece ensuite and a newly added walk-in closet, with an updated main 4-piece bath nearby. A brand new powder room and refreshed front entry enhance the main floor's functionality and style. For added convenience, enjoy laundry on both the main and lower levels. A separate rear entrance leads to a fully self-contained in-law suite, thoughtfully renovated in 2016, featuring an open-concept kitchen and living area with pot lights throughout—ideal for extended family or rental potential. Additional upgrades include 200 AMP electrical service, new LED pot lights, new windows (2023), a 2024 heat pump and air conditioning system, and a complete water purification system with UV and charcoal filtration. This is a rare opportunity to enjoy rural charm with modern comforts, in a prime location just outside the city. (id:47594)
RE/MAX Escarpment Realty Inc.
333 Raymond Road
Ancaster, Ontario
Welcome to this SPACIOUS newly built EXECUTIVE townhome in the heart of Ancaster w/single garage. This home has been designed for living in mind with modern updated finishes and open concept living and plenty of room. The main flr offers open concept Liv Rm, Kitch & Din Rm w/backyard walk-out perfect for family gatherings and entertaining friends. The Kitch is a chef’s dream w/S/S appliances, large island offering extra seating, stone counters and plenty of modern white cabinetry. This floor is complete with a 2 pce bath and garage access for added convenience. The 2nd flr offers a master retreat w/walk-in closet and spa like bath, 2nd spacious bedroom, 4 pce bath and your own office space. Bonus 3rd floor with large bedroom, ensuite bath, walk-in closet and your own little porch for morning coffee or an evening glass of wine, an ideal guest space or make it your master. The full basement awaits your finishes touches make it PERFECT for YOUR FAMILY. This home checks ALL the BOXES and is just minutes from ALL conveniences. (id:47594)
RE/MAX Escarpment Realty Inc.
214 Mary Street
Hamilton, Ontario
Prime Hamilton Centre Freehold Investment Opportunity is knocking with this fantastic 3-unit freehold investment property in the heart of Hamilton Centre on Mary Street! This turn-key property has been well-maintained with all major items completed. It features two occupied units and one vacant, rare 3-bedroom, 2-level unit, perfect for owner-occupancy or an additional rental opportunity. All units are to be vacant in the next few months. Property Highlights: low-maintenance property, easy for landlords to manage. Gross income of over $71,000. Unfinished basement with a separate entrance, potential to finish or add extra storage for units. New boiler (2019) Back roof replace (2021) New floors/paint unit 2- (2022) Front roof replaced (2023) New paint throughout unit 1/3 (2024) Fire order completed (2021 unit 2)Plumbing stack replace (2021) Cement work back/side of property (2023) Tuckpointing Bricks (2023) New fridge unit 2(2024) Plumbing fixtures replaced unit 2 (2024)Prime location walking distance to Hamilton General Hospital. Rental Income: Unit 1 $1,947/month, Unit 2 $1,550/month, Unit 3 Vacant was rented for $2500/month, (Move in or set your own rent!) A rare high-income property in a sought-after location, perfect for investors or those looking to live in one unit while generating rental income. **Dont miss out! Book your private viewing! *note: unit 3 is vacant and has been virtually staged (id:47594)
RE/MAX Escarpment Realty Inc.
44 Bristol Street
Hamilton, Ontario
Welcome to 44 Bristol Street and 7 ½ Huron Street—a truly versatile and rare offering in the heart of the city. This property features a beautifully updated Victorian home paired with a large 38x22 ft garage/shop with both residential and commercial zoning (with separate 100 amp panel, 2 engine hoists, and gas line) and a 35x40ft vacant lot, making it ideal for entrepreneurs, tradespeople, hobbyists, or anyone seeking exceptional live-work potential. The home seamlessly blends original character with stylish modern updates. The renovated kitchen includes quartz countertops, updated cabinetry, and stainless-steel appliances, and opens into spacious living and dining areas filled with natural light. The main floor also features convenient laundry, 9ft ceilings, and beautiful hardwood flooring throughout. Upstairs, you'll find three generously sized bedrooms and two fully updated 4-piece bathrooms, including a rare ensuite bath in the primary suite. The top floor offers a massive fourth bedroom or flexible bonus space, complete with its own private 2-piece bathroom—perfect for a home office, guest room, or studio. Step outside to enjoy the private back deck, ideal for entertaining or quiet relaxation. The impressive garage/shop offers outstanding utility and versatility with ample storage, workspace, and commercial use potential. Also included is a separately deeded 35x40 ft lot at 7 ½ Huron Street, directly across the laneway from the garage. This parcel can accommodate up to six vehicles and offers future potential for a laneway house, garden suite, or further development. This exceptional property combines classic charm, modern living, and unmatched flexibility. Whether you're a family needing space, a business owner looking to work from home, or an investor exploring development opportunities, this one-of-a-kind property delivers it all. Don’t be TOO LATE*! REG TM. RSA. (id:47594)
RE/MAX Escarpment Realty Inc.
13 Biggar Crescent
Grimsby, Ontario
WELCOME HOME TO THIS BEAUTIFUL PROPERTY IN A SOUGHT-AFTER NEW GRIMSBY NEIGHBOURHOOD. STEP INTO AN IMPRESSIVE FOYER FEATURING A SOARING OPEN-TO-ABOVE DESIGN, CATHEDRAL WINDOWS, AND A STRIKING CHANDELIER. ENJOY A FORMAL SEPARATE DINING ROOM, IDEAL FOR ENTERTAINING, THAT FLOWS INTO A BRIGHT FAMILY ROOM WITH LARGE WINDOWS AND A COZY FIREPLACE. THE MODERN EAT-IN KITCHEN OFFERS A PANTRY AND STYLISH UPGRADES INCLUDING QUARTZ COUNTERTOPS, UPGRADED CABINETRY, BACKSPLASH, UNDER-CABINET LIGHTING, AND STAINLESS STEEL APPLIANCES. THE DINETTE AREA OPENS TO A SPACIOUS BACKYARD, READY FOR YOU TO ENJOY OUTDOOR LIVING AND ENTERTAINING. UPSTAIRS, YOU’LL FIND FOUR GENEROUSLY SIZED BEDROOMS AND TWO FULL BATHROOMS. THE PRIMARY BEDROOM FEATURES HARDWOOD FLOORING, A WALK-IN CLOSET, AND A LUXURIOUS ENSUITE WITH DOUBLE SINKS, A SOAKER TUB, AND AN UPGRADED GLASS SHOWER. A WALK-IN LINEN CLOSET PROVIDES ADDITIONAL STORAGE ON THE SECOND FLOOR. THE FINISHED BASEMENT ADDS EVEN MORE LIVING SPACE WITH A LARGE REC ROOM AND A MODERN THREE-PIECE BATHROOM. POTLIGHTS ENHANCE THE MAIN FLOOR, AND THE HOME FEATURES HARDWOOD AND TILE THROUGHOUT, WITH CARPET LIMITED TO BEDROOMS TWO, THREE, AND FOUR. QUARTZ COUNTERTOPS ARE FEATURED THROUGHOUT THE HOME. MOVE-IN READY AND FULL OF MODERN COMFORTS, THIS HOME IS CLOSE TO WINERIES, GOLF COURSES, SCHOOLS, FIFTY POINT CONSERVATION AREA, AND LAKE ONTARIO BEACHES, WITH EASY ACCESS TO THE HIGHWAY. RSA. (id:47594)
RE/MAX Escarpment Realty Inc.
720 Upper James Street Unit# 5
Hamilton, Ontario
Turnkey Barbershop for Sale – Prime Hamilton Mountain Location! Don’t miss this incredible opportunity to own a newly renovated barbershop in one of Hamilton Mountain’s most high-traffic areas. This stylish and modern shop features solid sales, a loyal clientele, and unbeatable street visibility—perfect for walk-in traffic and brand exposure. With great lease in place and low overhead, this business is ideal for both experienced barbers and entrepreneurs looking to invest in a thriving operation. All equipment and leasehold improvements are included—just walk in and start earning! (id:47594)
RE/MAX Escarpment Realty Inc.
214 Mary Street
Hamilton, Ontario
Prime Hamilton Centre Freehold Investment Opportunity is knocking with this fantastic 3-unit freehold investment property in the heart of Hamilton Centre on Mary Street! This turn-key property has been well-maintained with all major items completed. It features two occupied units and one vacant, rare 3-bedroom, 2-level unit, perfect for owner-occupancy or an additional rental opportunity. All units are to be vacant in the next few months. Property Highlights: low-maintenance property, easy for landlords to manage. Gross income of over $71,000. Unfinished basement with a separate entrance, potential to finish or add extra storage for units. New boiler (2019) Back roof replace (2021) New floors/paint unit 2- (2022) Front roof replaced (2023) New paint throughout unit 1/3 (2024) Fire order completed (2021 unit 2)Plumbing stack replace (2021) Cement work back/side of property (2023) Tuckpointing Bricks (2023) New fridge unit 2(2024) Plumbing fixtures replaced unit 2 (2024)Prime location walking distance to Hamilton General Hospital. Rental Income: Unit 1 $1,947/month, Unit 2 $1,550/month, Unit 3 Vacant was rented for $2500/month, (Move in or set your own rent!) A rare high-income property in a sought-after location, perfect for investors or those looking to live in one unit while generating rental income. **Dont miss out! Book your private viewing! *note: unit 3 is vacant and has been virtually staged (id:47594)
RE/MAX Escarpment Realty Inc.
64 Main St N Unit# 204
Hagersville, Ontario
Welcome to The Jackson in Hagersville! This bright and modern 2nd floor condo offers a well-designed open-concept layout featuring one spacious bedroom and one 4-piece bath, this unit includes a stylish Winger's kitchen, a generous living/dining area, in-suite laundry, and a private balcony. Enjoy the convenience of being close to shopping, restaurants, and the brand new Active Living Centre currently under construction. One parking space is included. A fantastic opportunity for first-time buyers, downsizers, or investors! (id:47594)
RE/MAX Escarpment Realty Inc.
9 Richard Crescent
Smithville, Ontario
Welcome to this beautifully spacious and well-maintained home, perfectly situated in a peaceful, family-friendly neighbourhood — offering comfort, style and worry-free living at its finest. The open-concept main level is filled with natural light and showcases a thoughtfully designed kitchen, spacious living and dining area with the added convenience of main floor laundry. Enjoy two-and-a-half bathrooms, including one-and-a-half bathrooms on the main floor and a stylishly renovated full bath in the basement. With two bedrooms on the upper level and a third bedroom in the fully finished basement, there’s room for families, downsizers or those seeking flexible space. The fully finished basement adds excellent functionality with a large recreation room, full bath, third bedroom and bonus room. Step outside to a low-maintenance patio that’s perfect for summer barbecues, morning coffee or relaxing evenings under the stars. With space for outdoor dining and a petite garden, it’s an ideal spot to enjoy fresh air, entertain guests or grow your favourite herbs and flowers. With recent updates and thoughtful touches throughout, this home offers peace of mind and turn-key comfort. With ultra-low monthly fees of $185 covering the lawn sprinkler system, snow removal (including the driveway!), lawn maintenance, common elements insurance — you don't want to miss it! Don’t be TOO LATE*! *REG TM. RSA. (id:47594)
RE/MAX Escarpment Realty Inc.
94 Sutherland Street W
Caledonia, Ontario
Spacious Century Home with Huge Backyard & Tons of Potential! This 2.5-storey all-brick century home has loads of original character and plenty of space to grow, with 5+1 bedrooms and a ton of opportunity to make it your own. Sitting on an extra-deep 74 x 305 ft. lot, the property includes a 24 x 32 ft. detached double garage with a workshop, plus a big backyard with a fully fenced inground pool, hot tub with gazebo, and plenty of room to enjoy the outdoors. You’re just a quick walk to downtown Caledonia, steps from Centennial Elementary School, and a short walk to Kinsmen Park where you’ll find a splash pad, outdoor pool, sports fields, and the beautiful Grand River. Inside, the main floor features large living and dining room with hardwood floors and beautiful trim. The eat-in kitchen features stainless steel appliances, and at the back of the house you’ll find a mudroom with powder room and big pantry closet. Upstairs has three bedrooms, one with a laundry facilities, and a nicely updated 3-piece bathroom with a walk-in glass shower. The top floor adds three more bedrooms and a second full bath - great for big families or guests. Additional Info: Furnace/AC are about 12 years old, roof (12 yrs with 50 yr warranty), garage was built in 2009 with a new roof in 2012. Pool liner is 1 year old, pump is 5 years old. Hot tub is 14 years old and still going strong. The electrical system was recently inspected and certified by ESA in 2025. If you're looking for space, charm, and a chance to make a place truly your own, this could be the one! (id:47594)
RE/MAX Escarpment Realty Inc.
60 Inverness Avenue W
Hamilton, Ontario
Located on the sought after Inverness Avenue W, this beautiful home has so much to offer! As you enter the home, you are welcomed into a tasteful two-storey foyer. To the right of the foyer is a stunningly bright living room with a wood burning fireplace. Explore further into the main floor and find a formal dining area, a private office space with built in cabinetry, a two-piece bathroom, cozy family room with a woodburning fireplace and a large eat in kitchen with a walk out to a great deck. On the second floor, we have five generous bedrooms with a full family bathroom, perfect for the growing family. The backyard is a large private oasis with manicured gardens, a private patio area and a cute shed for all your gardening supplies. This one-of-a-kind home, has a bus stop to nearby Hillfield Strathallan College and good public schools, walking distance to Mohawk College, Sam Lawrence and Southam Park. This is a rare opportunity in a great area and close to just about everything. Don’t be TOO LATE*! *REG TM. RSA. (id:47594)
RE/MAX Escarpment Realty Inc.
2038 15th Side Road
Milton, Ontario
As you approach 2038 15 Side Road, you're immediately welcomed by a long, tree-lined driveway framed by mature maple trees - there's a sense of privacy and tranquility even though you're just minutes from the city. Set on over an acre of land, this property provides space, seclusion, and convenience in an exceptional setting. The home has been thoughtfully renovated throughout. The kitchen features all-new custom cabinetry, quartz countertops, and a newly installed window overlooking a composite deck - perfect for outdoor dining and entertaining. The stunning hardwood floors have been professionally sanded, stained, and finished with tongue oil, while the lower level is enhanced with high-pile carpet. Upstairs, built-in cabinetry in the bedrooms maximizes storage while maintaining a clean, tailored aesthetic. Popcorn ceilings have been professionally removed and refinished, and upgraded lighting, pot lights, and designer fixtures have been installed throughout. Window coverings and drapery are all custom-fitted. The lower-level bathroom has been fully renovated, and the geothermal heating (fantastic for energy savings) system has been recently serviced for efficiency and reliability. With three bedrooms on the upper level and two additional bedrooms in the walk-out lower level, you've got plenty of space for family and friends. The basement receives tons of natural light and functions as an additional living space - a fantastic space for guests, a home office, or multi-generational living. Outdoors, the property continues to impress with a heated pool and hot tub. This is Muskoka in the city combining over an acre of land with quality craftsmanship, privacy, and proximity to amenities, you can enjoy a peaceful, retreat-like lifestyle within close reach of the city. (id:47594)
RE/MAX Escarpment Realty Inc.

