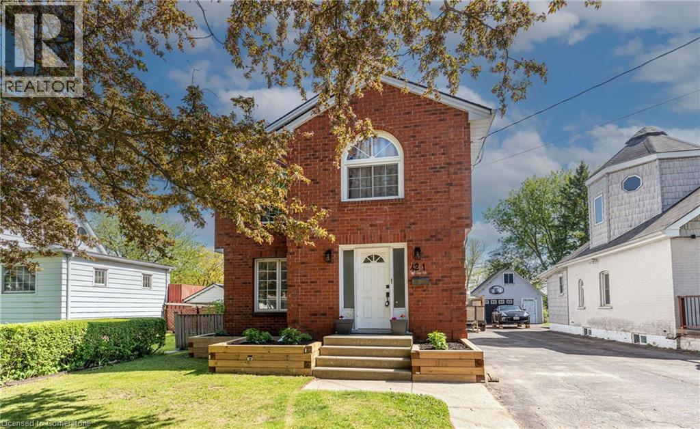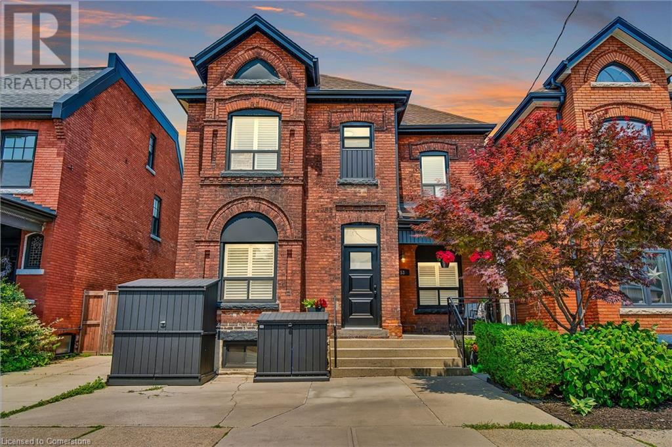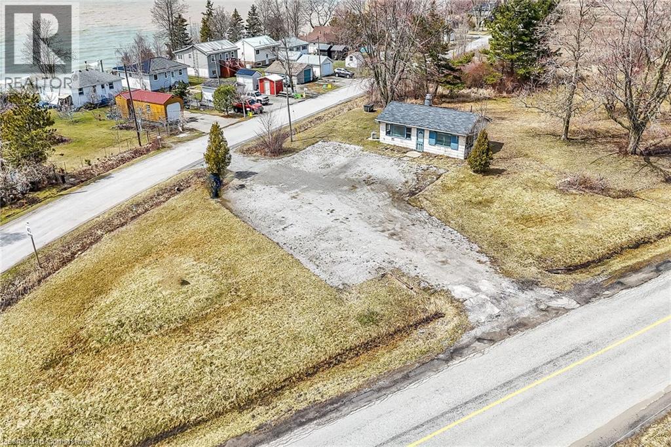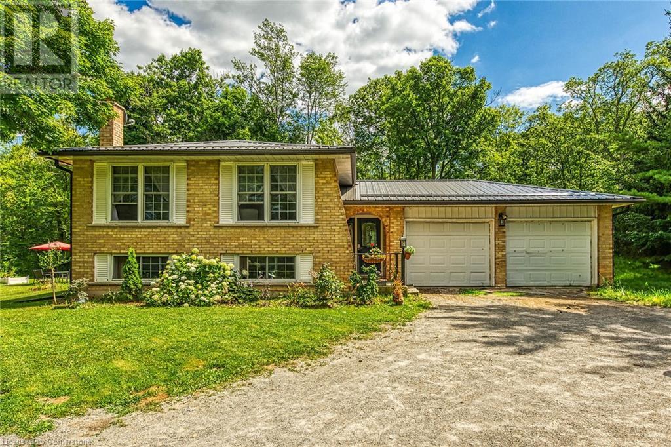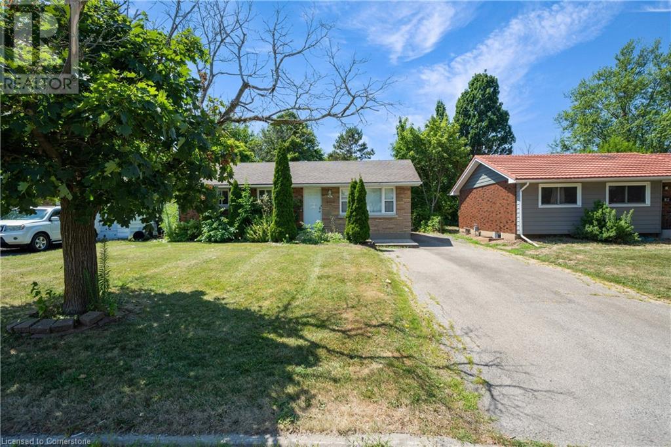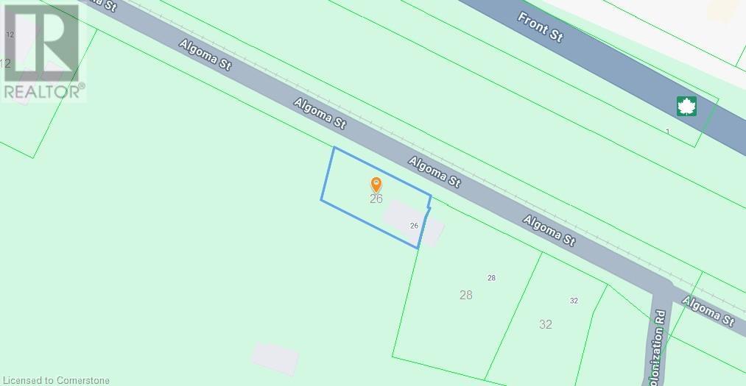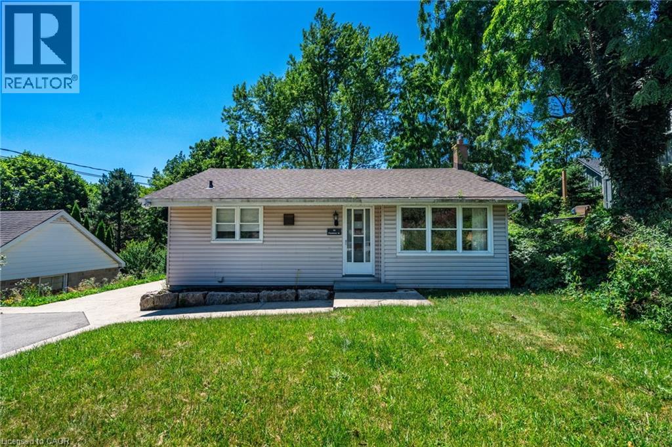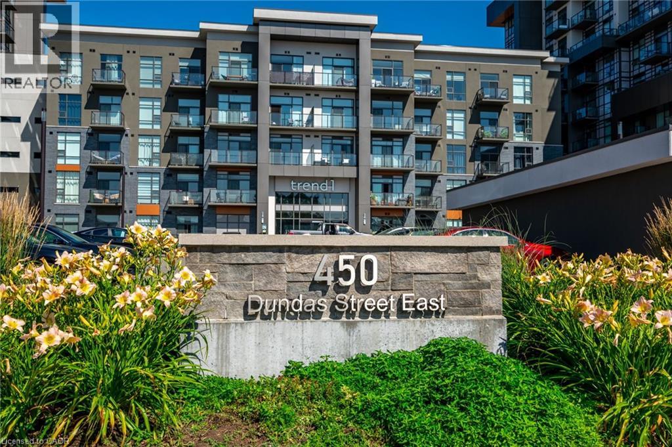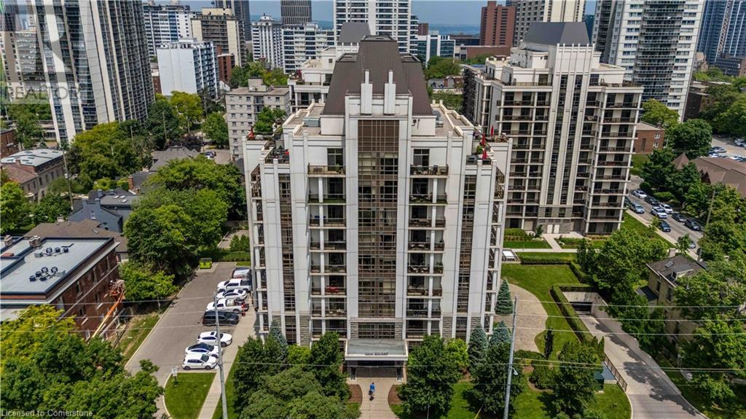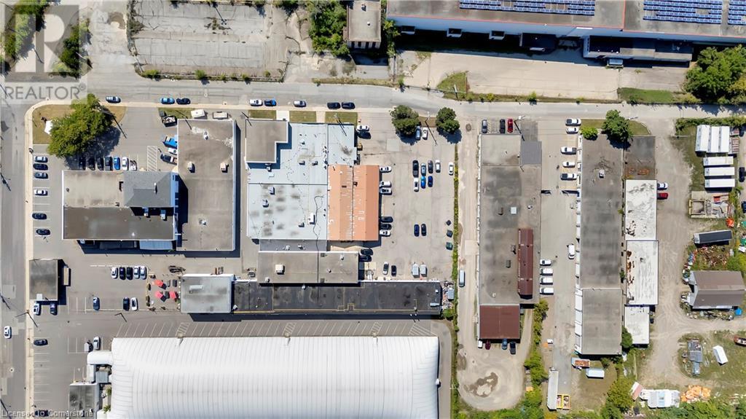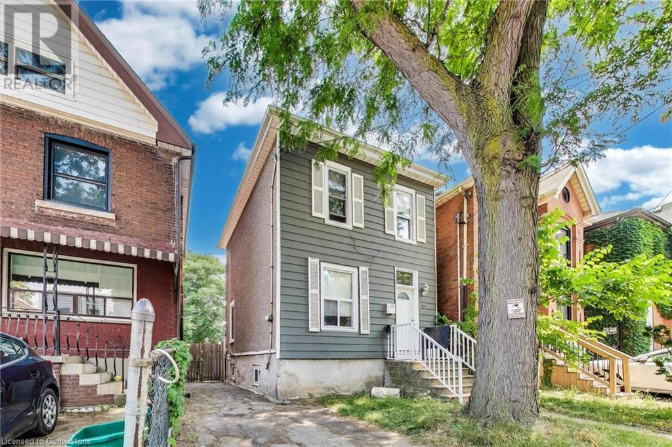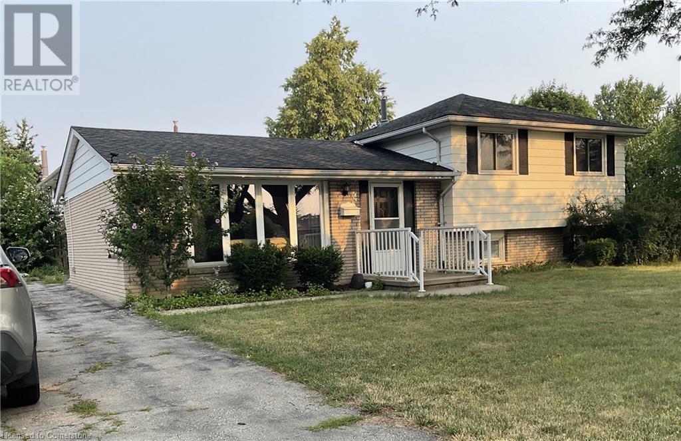421 Nelson Street
Brantford, Ontario
Welcome to 421 Nelson Street, a pristine two-storey home nestled in a tranquil Brantford neighborhood. This charming residence boasts over 1750 sq feet above grade. Three bedrooms and two bathrooms, offering a perfect blend of comfort and style. The open-concept kitchen features updated cupboards, providing ample storage and a warm, inviting atmosphere. Adjacent to this space, the sunlit dining area leads to a generous family room, complete with a cozy natural gas fireplace and large, full-panel windows that offer picturesque views of the beautifully landscaped and fenced-in backyard. This home come with a list of updated features including a new tankless water heater (2023), water softener system (2023),air purifier system (2023) most of the windows are less than 10 years old.sprinkler system and new attic insulation. Garage has 60 amps (id:47594)
RE/MAX Escarpment Realty Inc.
53 Murray Street E
Hamilton, Ontario
Blending classic charm with modern updates, the spacious main level features soaring 10-foot ceilings, rich hardwood flooring, pot lights, and California shutters throughout. The bright, contemporary kitchen is equipped with quartz and butcher block countertops, sleek stainless steel appliances, and direct access to the backyard—ideal for entertaining or everyday living. The generous living and formal dining rooms create an inviting atmosphere for hosting gatherings or simply unwinding in comfort. Upstairs, you'll find three large bedrooms, plus a versatile fourth that has been transformed into an impressive walk-in closet and laundry room combination. The luxurious bathroom, renovated in 2021, offers a spa-like retreat with its curb-less glass shower and rain head, custom walnut vanity, quartz countertop, and tasteful lighting. A finished third-floor loft provides a flexible bonus space—perfect for a home office, workout area, playroom, or additional guest bedroom. Step outside to a private, low-maintenance backyard oasis, complete with a newly built (2024) pergola showcasing elegant wood posts, a frosted canopy, and integrated downspouts. The expansive concrete patio provides plenty of room for outdoor dining and relaxation. The partially finished basement includes a brand new 4-piece bathroom, adding even more function to this already impressive home. A rare combination of character, location, and thoughtful upgrades—this property truly checks all the boxes! Perfectly situated just steps away from the lively boutiques, cafés, and restaurants along trendy James Street North and with the West Harbour GO Station within walking distance, it’s a fantastic option for commuters seeking convenience and style. Seller has approval for a single car front driveway. Plan/drawing available for review. (id:47594)
RE/MAX Escarpment Realty Inc.
429 South Coast Drive
Nanticoke, Ontario
Amazing opportunity to own 1.41 acre parcel of land located at the end of Sandusk Road enjoying partial Lake Erie views to the south. This highly visible corner lot is super popular with surrounding cottages offering 2 road frontages & 2 entrances allowing for easy accessibly. Located 45-55 commuting distance to Hamilton, Brantford & Hwy 403 - 15 east of Port Dover’s popular amenities & 8 mins west of the Village of Selkirk. An ideal venue to re-build, this once thriving, iconic commercial property, known locally as “Floyd’s Restaurant” to it’s former glory - however, the building 962sf building is now quite run down & derelict not operating for several years. The majority of value is in the land but having a recognized structure may assist in financing and/or future building permits. Currently zoned “C M” zoning allows for several permitted uses incs residential dwelling, home based business, outdoor storage etc. Buyer and/or Buyer’s Lawyer to investigate the permitted uses for the subject property; furthermore, acknowledges the subject property, including all land, buildings, septic/water infrastructure, is being sold in it’s present “AS IS / WHERE IS “ condition. Rarely do such attractive & affordable properties become available. Potential Galore with a neat Lake Erie Twist! (id:47594)
RE/MAX Escarpment Realty Inc.
118 Concession 1 Road
Canfield, Ontario
Experience nature at it’s finest here at 118 Concession 1 North located less than 10 minute commuting distance to the rapidly expanding town of Binbrook - 10 minutes further north up the road are all of Hamilton Mountain & Stoney Creek amenities. Positioned majestically on 1.21 acre wooded lot (229.66ft x 229.66ft) nested under towering pines & hardwoods is 1975 built elevated ranch bungalow introducing 1,248sf of functional living space, 1,248sf in-law style basement plus 495sf attached garage. Follow quiet, paved Concession Road. then turn down hidden, tree- lined, driveway & discover this natural sanctuary - with deer, wild turkey & most every other form of wildlife as your only neighbor. The solid brick home incs on grade foyer ftrs walk-out to private rear deck w/6 stairs leading to upper level ftrs living room & dining room offering oversized windows enjoying picturesque rural views overlooking natural pond on adjacent east property. Continues w/fully equipped kitchen, 3 roomy bedrooms & 4pc bath. Original hardwood flooring enhance country style décor. Large family room highlights lower level accented w/rustic pine feature walls & cozy wood stove set on reclaimed brick hearth - segues to spacious 4th bedroom, laundry/utility room & multiple storage rooms. Extras inc - metal roof, p/g furnace/AC/hot water heater-2024 (rented), 200 amp hydro service, 3000 gal water cistern, independent septic system, private rear deck, several sheds & more. Stress free Rural life-style, less than 20 mins from the big city hustle & bustle - is ready & waiting just for you. (id:47594)
RE/MAX Escarpment Realty Inc.
84 Jacobson Avenue
St. Catharines, Ontario
Fantastic Turn-Key Investment Opportunity! This fully tenanted detached bungalow offers incredible income potential with 3 + 2 bedrooms, 2 kitchens, and 2 full bathrooms. Ideally located just minutes from the university, public transit, and everyday amenities, this property is perfect for savvy investors looking to expand their portfolio. The functional layout features separate living spaces on both levels, maximizing rental income. A rare chance to own a cash-flowing property in a highdemand area — don't miss out! Taxes estimated as per city’s website. Property is being sold under Power of Sale. Sold as is, where is. RSA. (id:47594)
RE/MAX Escarpment Realty Inc.
26-28 Algoma Street
Spanish, Ontario
Nestled in breathtaking natural surroundings and just a 2-minute stroll to downtown, this property boasts an unbeatable location. Only a 4-minute drive to the marina, it's ideal for outdoor enthusiasts and lovers of lakeside living. The existing bungalow, situated on a generous lot with a full basement and attached garage, requires extensive repairs. It presents a unique opportunity for the right buyer to either restore and customize it into their dream retreat or start fresh and build new in a prime location. Both properties MUST be purchased together as one parcel. Being sold as is, where is. Hydro is available at the lot line. (id:47594)
RE/MAX Escarpment Realty Inc.
70 Flamboro Street
Waterdown, Ontario
Welcome to 70 Flamboro Street, a charming two-bedroom, two-bathroom bungalow in the heart of Waterdown’s vibrant downtown, steps away from cafes, shops and trails. This gem sits on an expansive, oversized lot—one of the area’s largest—offering endless potential for a dream backyard, garden or future expansion. Inside, gleaming hardwood floors and abundant natural light create a warm, inviting atmosphere. The modern galley kitchen features white cabinetry, a subway tile backsplash and a window overlooking the beautiful lot. The spacious bedrooms with large windows enhance the airy feel. Enjoy the fully finished basement where you’ll find a versatile rec room, a contemporary three-piece bathroom, and generous storage space. Outside, the large lot with mature trees ensures privacy and room for outdoor living. With ample driveway parking and proximity to Aldershot GO Station, this home blends convenience and opportunity. This is your chance to own this move-in-ready bungalow with limitless potential! Don’t be TOO LATE*! *REG TM. RSA. (id:47594)
RE/MAX Escarpment Realty Inc.
450 Dundas Street E Unit# 1111
Waterdown, Ontario
This stunning 11th-floor sub-penthouse in TREND 1 delivers just under 800 square feet of stylish living space with wraparound views of Lake Ontario and the Niagara Escarpment. Floor-to-ceiling windows flood the open-concept interior with natural light, enhanced by sought-after south and west exposures. Enjoy spectacular sunsets from your west-facing balcony or relax indoors with custom motorized blinds for added comfort and privacy. The thoughtfully designed layout includes two bedrooms and one bathroom, a sleek kitchen with stainless steel appliances and full-size in-suite laundry with a washer and dryer. Rarely offered, this unit includes two side-by-side underground parking spaces conveniently located near the elevator, plus a storage locker. Another standout feature is the state-of-the-art Geothermal heating and cooling system which keeps the hydro bill low! Residents enjoy exceptional condo amenities, including a massive outdoor patio with BBQs and seating for both eating and lounging, a fully equipped gym, a party room, parcel delivery lockers and a secure bike storage room. Perfectly situated close to schools, parks, shopping, dining, grocery stores and charming downtown Waterdown, with easy access to the Bruce Trail and Kerncliff Park. Commuters will love the proximity to Burlington and Aldershot GO stations and major highways, including the QEW, 403, 407 and Highway 6. Don’t be TOO LATE*! *REG TM. RSA. (id:47594)
RE/MAX Escarpment Realty Inc.
90 Charlton Avenue W Unit# 409
Hamilton, Ontario
Discover the perfect blend of comfort and convenience in this beautifully updated 1-bedroom condo at 90 Charlton Ave W, Unit 409. This 4th-floor gem offers an open-concept layout and a nicely updated bathroom, making it ideal for those seeking a modern, low-maintenance lifestyle in a vibrant Hamilton neighbourhood. You'll enjoy a bright and airy living space, thoughtfully designed for relaxation and everyday living, with the convenience of in-suite laundry, central air, and geothermal heating/cooling included in your condo fees. City Square, by award-winning New Horizon Developments, offers impressive amenities including a state-of-the-art fitness centre, a spacious party room, a meeting room, secure bicycle storage, and ample visitor parking. The building is exceptionally well-managed, and its amenities are exclusive to this tower, which also boasts fewer units than the other two City Square buildings. Experience the best of Hamilton living in the historic Durand district, a highly sought-after and vibrant neighbourhood. This walkable location is near St. Joseph's Hospital, trendy James St, Locke St, coffee shops, and various restaurants. Enjoy ample green space directly across from Durand Park and near escarpment trails. Excellent connectivity is provided with easy mountain and highway access, plus proximity to the GO Station and public transit options. This is a rare opportunity to own in one of Hamilton's most desirable communities. Don't miss your chance to call this beautiful space home! (id:47594)
RE/MAX Escarpment Realty Inc.
150 Chatham Street Unit# 144
Hamilton, Ontario
Discover The ANNEX, a premier industrial-flex investment offering on a generous 2.8 acre parcel in Hamilton's dynamic west end. Anchored by Research & Development (M1) zoning, this rare freestanding property comprises 77,482?sq?ft of well-maintained space, currently housing a mix of retail, office, and warehouse tenants. Strategically located behind McMaster University's Innovation Park, the site enjoys excellent visibility and direct access to Highway?403, positioning it within Hamilton's growing West Hamilton Innovation District. With frontage along Frid and Chatham Streets, the property commands a presence within a thriving industrial corridor renowned for quality tenants and business synergy. (id:47594)
RE/MAX Escarpment Realty Inc.
8 Madison Avenue
Hamilton, Ontario
Fantastic opportunity to own in central Hamilton! Enjoy downtown pedestrian-friendly living, walking distance to schools, International Village, James Street North Shops, King William Restaurant District, cafes, and transit. Quick drive to the HWY and commuting options. The main floor of this home features a lovely foyer, generously sized living and dining room, and a kitchen with direct access to the backyard and main floor laundry. On the second floor, you will find 3 bedrooms and a 4pc bath. The unfinished basement has plenty of storage space and walkout separate entrance. BONUS: Deep lot provides a rare large backyard perfect for BBQs with friends. 1 car parking. Do not miss out, book your showing today! (id:47594)
RE/MAX Escarpment Realty Inc.
4 Purnell Drive
Hamilton, Ontario
Beautiful oversized corner lot 3 level side split single family home in west mountain area, 4 bedrooms and 2 full bathrooms, laminate flooring , separate entrance to basement, minimum 6 parking spaces, close to school, shopping and highway. Easy to University of McMaster, Mohawk College. There's a sun porch off the kitchen for added living space, sliding glass doors lead to sun porch from the dining room. Carpet Free. Upgrades: laminate floor 2021, bathroom 2021, panel 2021, lower level kitchen 2022. (id:47594)
RE/MAX Escarpment Realty Inc.

