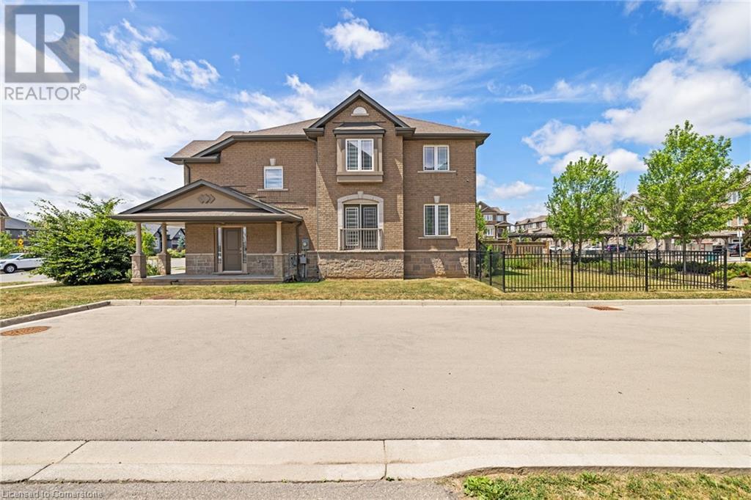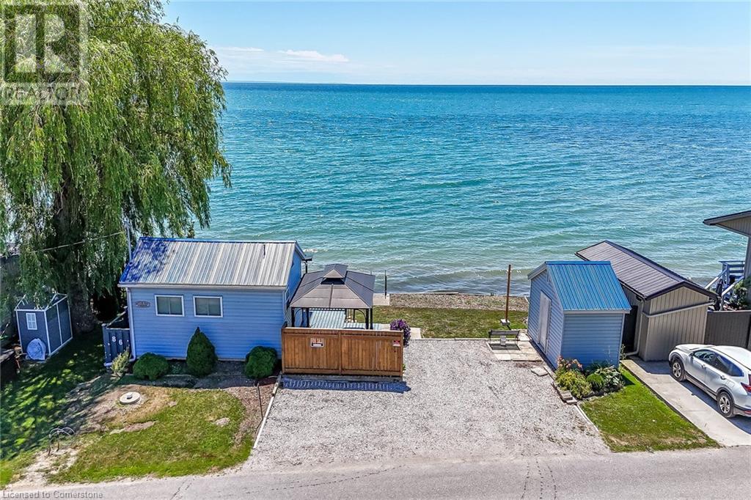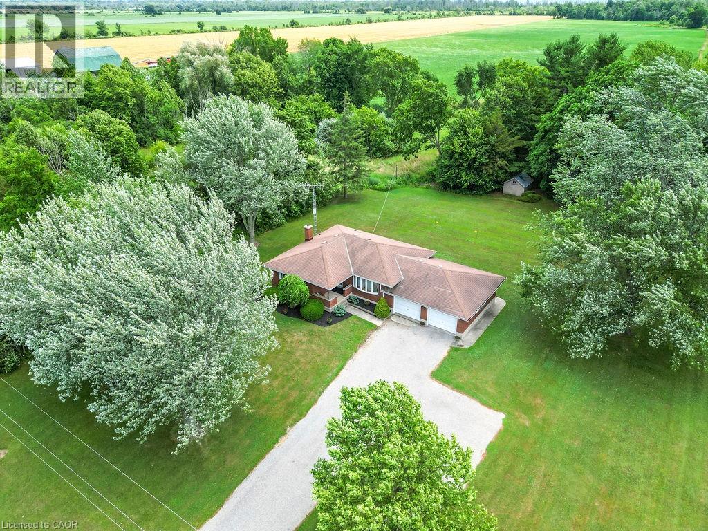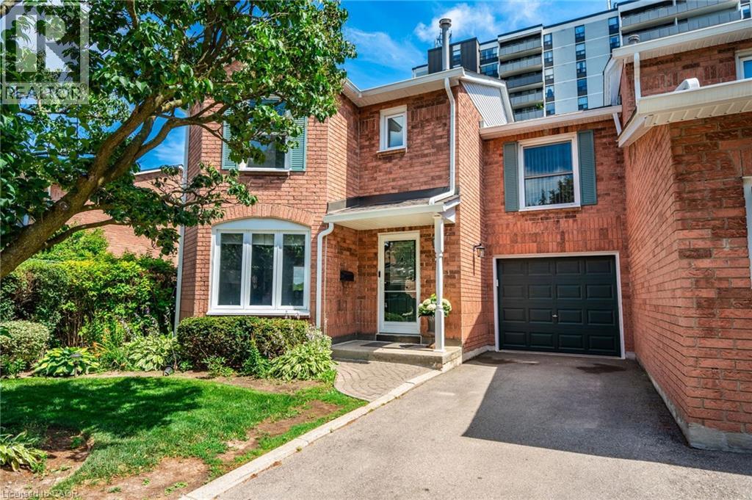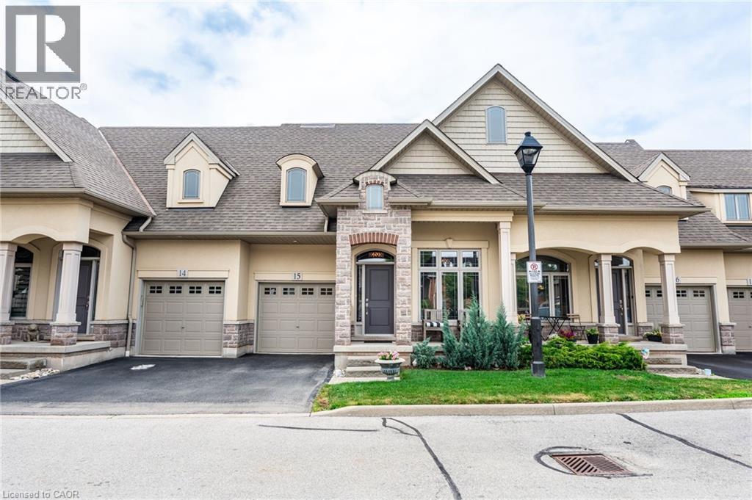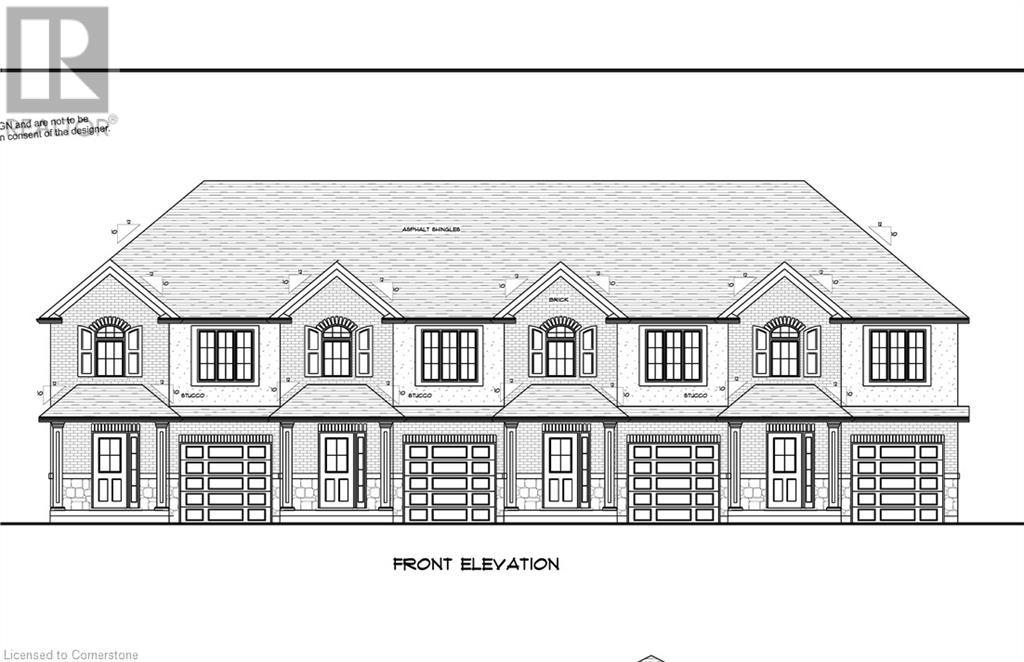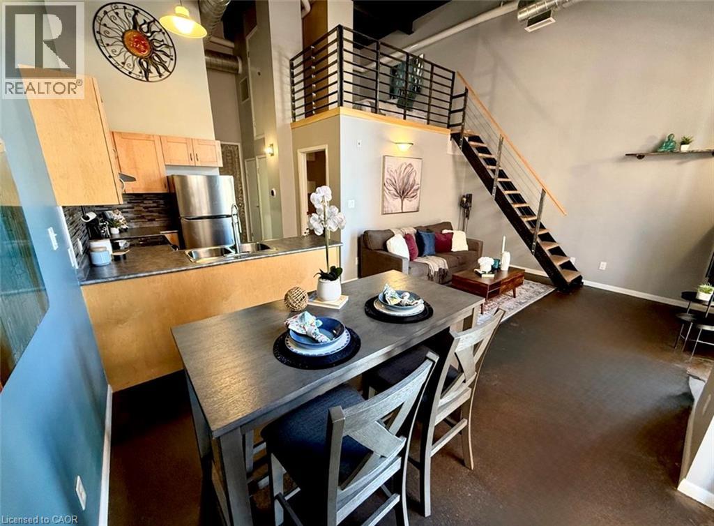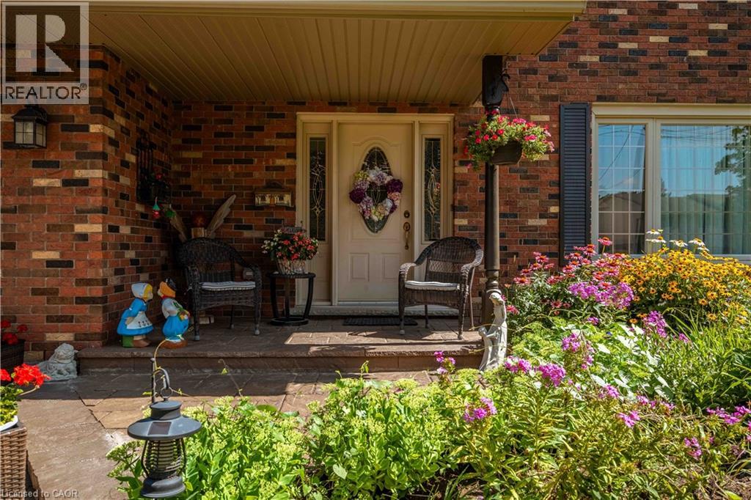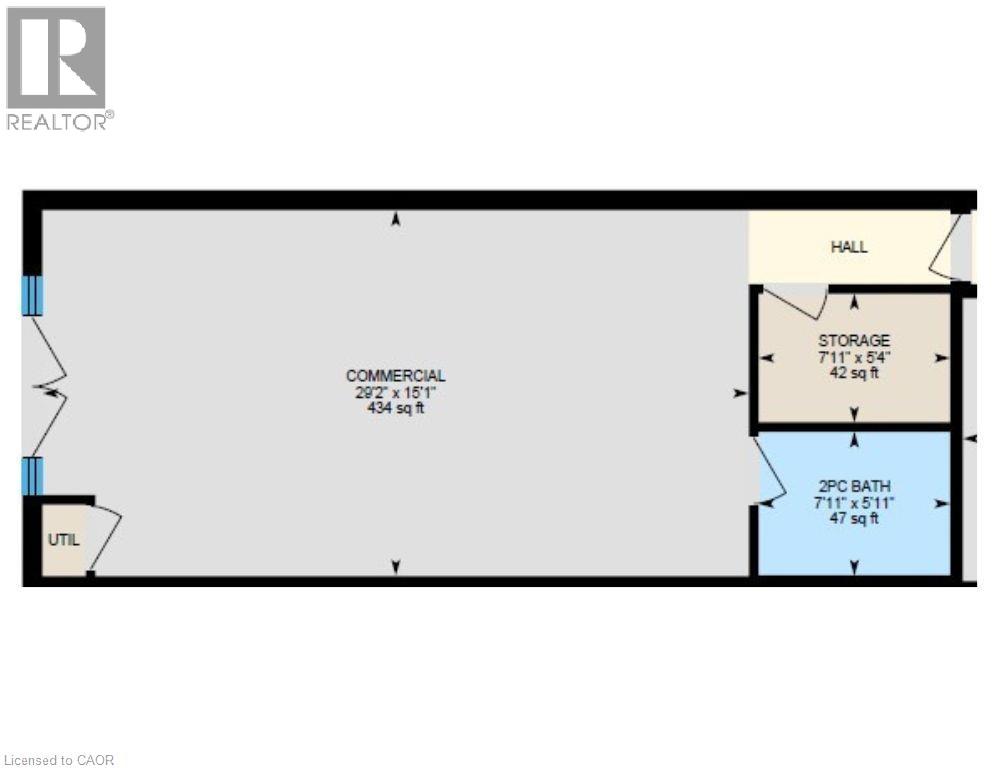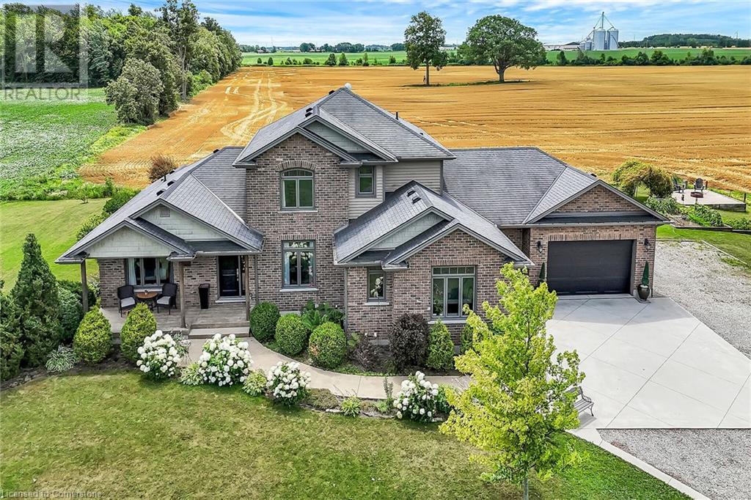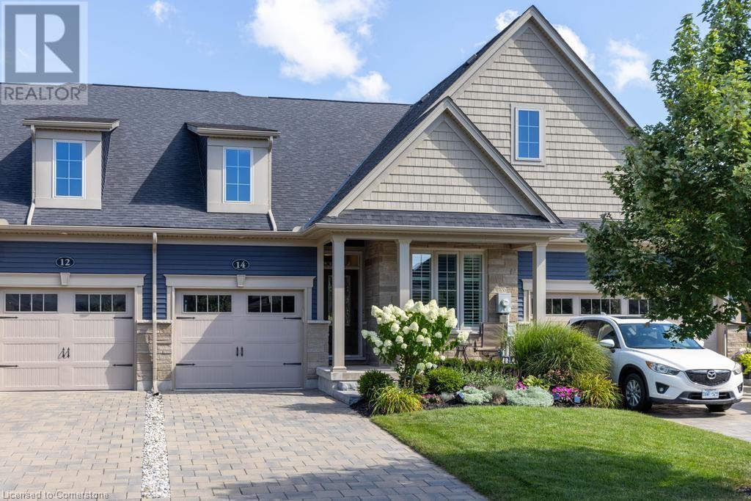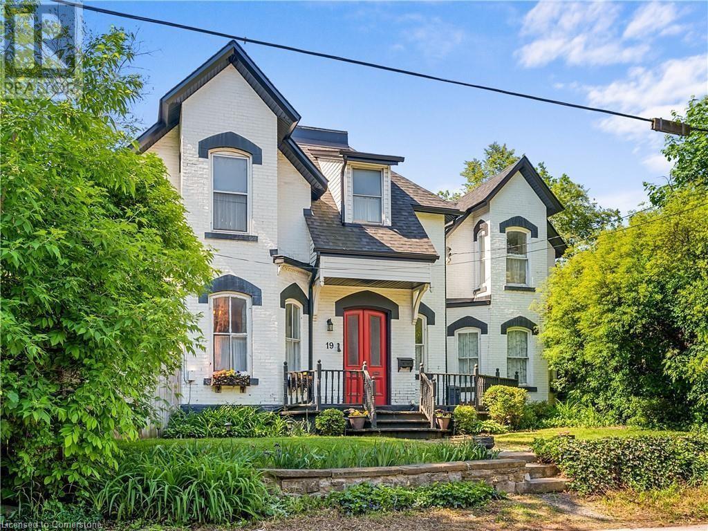235 Bellagio Avenue
Hannon, Ontario
Absolutely stunning 3-bedroom plus loft end-unit freehold townhouse in the highly sought-after Summit Park community! This beautifully maintained home offers approximately 1,592 sq ft of open concept living with engineered hardwood floors, upgraded lighting, and a spacious kitchen featuring a large island and high-end stainless-steel appliances (Most Appliances have 4 more years of Warranty). This home also features new zebra blinds (Jan 2024). Enjoy a private side entrance, a deep fenced yard, and a full unfinished basement with bathroom rough-in—perfect for future expansion. Includes 3 parking spaces (2-car driveway + garage) Conveniently located near schools, day cares, parks, shopping and quick highway access. A rare find that checks all the boxes! This is a rapidly developing neighborhood with lots of amenities and shopping plazas getting added to the neighborhood in the near future. (id:47594)
RE/MAX Escarpment Realty Inc.
86 Lakeshore Road
Selkirk, Ontario
Beautiful Lake Erie waterfront cottage located in the heart of Selkirk Cottage Country - relaxing 45-55 minute commute to Hamilton, Brantford & Hwy 403 - 20 minutes west of Dunnville & 20 minutes east of Port Dover’s popular amenities including links style golf course, live theatre & famous beach front - only minutes to downtown Selkirk shops & eateries. Includes tastefully finished winterized cottage positioned proudly on 0.07 acre lot enjoying over 50ft of coveted water frontage protected by solid poured & block concrete break-wall boasting — waterfront observation deck & permanent steel ladder accessing hundreds of sand bottom Erie water - imagine swimming, paddle boarding, canoeing, kayaking, jet skiing, boating or fishing right in your back yard. This “larger than it appears” Erie Gem features large private lake facing entertainment deck providing entry to southern exposed 3-seasons sunroom - continues to bright, open concept kitchen/dining room/living room completed with main floor 3 pc bath. Newer 8ft high poured concrete basement-1992 offers the ideal venue for spacious primary bedroom - also housing utility/storage room. Notable extras include stylish vinyl sided exterior, new vinyl porch windows-2024, new hot water heater-2025, metal roof, upgraded 100 amp hydro service on breakers, 2000 gal water cistern-2008, 2000 gal septic holding tank, functional multi-purpose shed includes hydro plus oversized double driveway. Extremely well insulated home is incredibly economical to operate plus very low property taxes. Perfect for Retired Snow Birds - Affordable for 1st Time Home Buyers - or -The Ultimate Week-day/Week-end Lake Escape! (id:47594)
RE/MAX Escarpment Realty Inc.
881 Kings Row
Dunnville, Ontario
This lovingly & well-maintained all brick bungalow is situated on an idyllic and private 1.15 acre lot surrounded by nature, farmland & the James N. Allan Provincial Park. Take a short walk or bike ride for a dip in the Lake at Myrnam Beach or chill on your large rear deck overlooking your own paradise. Inside you will find a spacious living room with large bay window, which flows into the dining area and kitchen which sports sliding doors leading to the back deck - perfect for entertaining & bbq’ing. A generous-sized primary bedroom with 2 double closets, 2 additional bedrooms & a 4 piece bath finishes this floor. A separate rear door leads to the lower level offering a great opportunity to create an in-law suite. The fully finished family room offers a cozy wood stove and ample space to relax. A large cold room and laundry/storage/utility room completes this floor. A conveniently large driveway and attached 2 car garage is perfect for storing all your toys. Country living at its finest, yet located within minutes to amenities, parks, marina, beaches & hwy access. (id:47594)
RE/MAX Escarpment Realty Inc.
2155 Duncaster Drive Unit# 7
Burlington, Ontario
Spacious, sunlit and nicely laid out — this end-unit condo townhome offers nearly 1800 Square Feet of well-designed above grade living space in a quiet Brant Hills enclave. The main level opens with a generous living/dining area ideal for both everyday comfort and larger gatherings. An eat-in kitchen walks out to an upper level deck - perfect for morning coffee or evening unwinding. Upstairs, a rare bonus family room with a gas fireplace adds flexibility for work, play or relaxation. Three well-proportioned bedrooms include a primary retreat with walk-in closet and a beautifully renovated 4-piece ensuite with glass enclosed shower and double vanity. The fully finished lower level features newer laminate flooring, a 3-piece bath, a second gas fireplace and walk-out access to a patio and an exceptionally wide backyard—offering more green space than most townhomes in the area. Two-car parking in the driveway and a single car garage with inside entry and a newer washer and dryer complete this package! Thoughtful maintenance inclusions: condo fees cover individual driveway and walkway snow removal, plus grass cutting and edging for each home. A low-traffic setting with mature trees and community feel—this is a rare blend of space, privacy, and peace of mind yet close to schools, shopping, amenities and highways. Don’t be TOO LATE*! *REG TM. RSA. (id:47594)
RE/MAX Escarpment Realty Inc.
5056 New Street Unit# 15
Burlington, Ontario
Welcome to this beautifully maintained bungaloft townhome, the ideal choice for those looking to downsize without compromise. With a convenient main-floor primary bedroom, this home is designed for ease of living with the bonus of year-round maintenance, so you can enjoy a worry-free lifestyle. Step into the updated kitchen, complete with modern finishes and ample space for entertaining. The open-concept living area is bright and welcoming, with soaring ceilings leading up to a spacious loft, perfect as a home office or additional lounge space. The unfinished basement is a true blank canvas, ready to be transformed into a cozy family room, home gym or extra storage. Perfectly situated near grocery stores, restaurants, highway access and just minutes from the GO Train, this home is a commuter’s dream that combines urban convenience with a quiet, community-oriented setting. Don’t miss this versatile low-maintenance home that has something for everyone! Don’t be TOO LATE*! *REG TM. RSA. (id:47594)
RE/MAX Escarpment Realty Inc.
7 Trillium Avenue
Stoney Creek, Ontario
Potential to build four townhomes! Ideally situated in prestigious neighborhood across the street from Lake Ontario. Fully serviced lots ready for permits. Potential to detached or semi-detached units. Enjoy a street lined with multi million dollar homes. Facing the lake across vacant land zoned residential, these lots currently enjoy an unobstructed view of the lake. Enjoy 126 feet of depth with mature trees on the lot. Additional drawing for potential homes meeting city requirements are available. Located minutes from QEW access and all amenities. Buyer is to do their own due diligence regarding any and all facets of potential development. Building lots like these are hard to come by, don't wait, act today (id:47594)
RE/MAX Escarpment Realty Inc.
11 Rebecca Street Unit# 406
Hamilton, Ontario
This Two-bedroom I Bathroom Industrial loft in the heart of Hamilton's Downtown Area. Just Steps Away from the Trendy King William St. and James St. N. Restaurants, the Newly Renovated TD Colosseum, the Hamilton Farmer's Market, GO Transit (West Harbour and Hunter Stations), Parks, Grocery Stores, the royal botanical gardens, Bay Front Park and St. Joseph's and The General Hospital. Parking is available on the street or in the neighbouring public lots. Monthly and yearly passes available (id:47594)
RE/MAX Escarpment Realty Inc.
278 Morrison Drive
Caledonia, Ontario
Welcome to this beautifully maintained Caledonia home backing onto serene green space! This quiet family, friendly area is a perfect place to raise your family. This property features updated mechanicals, a large lot, stunning landscaping, quartz counters, a finished basement, and two fireplaces. Composite back deck is the splendid place to enjoy your morning coffee while taking in the beautifully landscape yard and green space beyond. Enjoy the convenience of a large, oversized double room for both your vehicles and additional storage, Updates include: shingles 2013, kitchen 2007, driveway 2013, composite deck 2021, vinyl siding and insulation 2015, garage door 2017, ensuite 2020, quartz counters 2023, windows and doors 2000. A/C 2019, Trane furnace 2009 (id:47594)
RE/MAX Escarpment Realty Inc.
120 Parkdale Avenue N Unit# Main Floor
Hamilton, Ontario
C5 zoning many permitted uses- see attached list, Store front, Retail, Office, space available, approximately 600 sq ft, 20 foot wide x 30 foot deep, with own washroom, parking included. Water, electricity, heat/Central AC paid by tenant on own meters. Triple Net Lease. $250 month TMI RSA. More square footage may be available in the same building- please contact the listing agent for more options. (id:47594)
RE/MAX Escarpment Realty Inc.
560 Concession 11 Walpole Road
Hagersville, Ontario
Absolutely spectacular custom built brick/stone bungaloft situated proudly on 200ft x 180ft (0.83 ac) landscaped lot surrounded by endless acres of calming farm fields enjoying forest backdrop in the distant horizon - no immediate neighbors in site! Relaxing 35 min commute to Hamilton, Brantford & 403 - 10 mins southwest of Hagersville fronting on quiet paved secondary road. This 2013 built home offers 2,994sf of tastefully appointed living area, 2,502sf unspoiled 9ft high basement plus 829sf oversized double car garage incs separate basement staircase. Plank wood designed stamped concrete front landing leads to convenient side foyer ftrs entry to laundry room & garage leads to the pinnacle of this “Masterpiece” the “World Class” kitchen boasting wall to wall sea of windows positioned above granite counters flanked by gorgeous cabinetry includes uppers extending to the top of 9ft ceilings - ftrs magnificent island, hidden 9x5 walk-in pantry, stylish tile back-splash & quality SS appliances. Continues to adjacent living room showcasing stone n/g fireplace & walk-out to 315sf covered porch - segues to multi-purpose family room (former salon) w/separate walk-out, 2pc bath, desired office, grand front foyer w/8ft doors - segues to lavish primary suite introducing large WI closet & personal 4pc en-suite complete w/jacuzzi tub & heated ceramic floors. Stunning 828sf 2nd level ftrs 3 huge bedrooms, 4pc main bath & roomy hallway. Desired heated ceramic tile floors are enjoyed in kitchen, dining room, front foyer & laundry room. Incredibly sized basement level incs rough-in bath w/sewage pump already installed, huge principal rooms (easy to finish)& utility rooms housing n/g furnace equipped w/AC, HRV, sump pump, owned n/g hot water heater & 200 amp hydro. Extras - central vac, 8000g water cistern, 8x16 shed, oversized drive extends to large concrete front parking pad, 210sf interlock fire-pit & excellent functioning septic system. Next Level Country Living - Redefined! (id:47594)
RE/MAX Escarpment Realty Inc.
14 Campbell Street
Thorold, Ontario
Welcome to your dream home in the coveted Merritt Meadows community! This Rinaldi-built luxury bungalow townhome perfectly blends elegance and comfort. The thoughtfully designed layout includes two main-floor bedrooms, two full bathrooms, and convenient laundry. The open-concept kitchen features premium cabinetry, a stylish backsplash, quartz countertops, and an expansive island for entertaining. The master suite is a retreat with an ensuite bathroom, walk-in shower, double sinks, and a spacious walk-in closet. Neutral hardwood flooring extends from the master bedroom to the great room, dining room, hallway, and front office/bedroom. The fully finished custom lower level (2021) adds two more bedrooms, a full bathroom, and a large recreation room, ideal for gatherings or a home theater. Step outside to your private courtyard with a covered rear deck, low-maintenance backyard, aggregate patio, and manicured gardens. Additional highlights include a front porch, single-car garage with inside entry, custom rod iron railings, and a double gas line for your BBQ or outdoor fireplace. Experience unparalleled quality and craftsmanship at Merritt Meadows! (id:47594)
RE/MAX Escarpment Realty Inc.
19 Canada Street
Hamilton, Ontario
Stunning Victorian beauty located on a private treed lot in the highly sought after Kirkendall neighbourhood. Perfect location, within steps to Hamilton’s trendy Locke St & Hess Village. Close to all amenities, highway access & Go train/bus station. Immediate possession available. Features a modern eat-in kitchen, cozy living room, 3 bedrooms and 2 full bathrooms. Private, fully fenced backyard with large deck. Parking for 2 cars. Tenant responsible for all utilities. Hurry this incredible character filled home won’t last! 24hrs notice for showings. (id:47594)
RE/MAX Escarpment Realty Inc.

