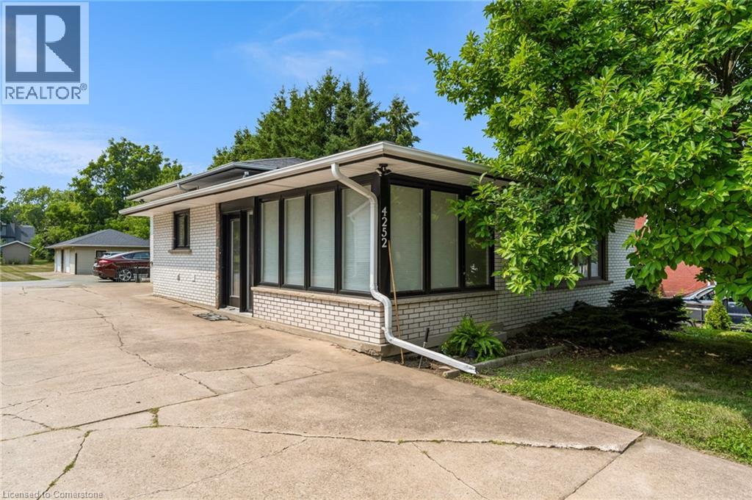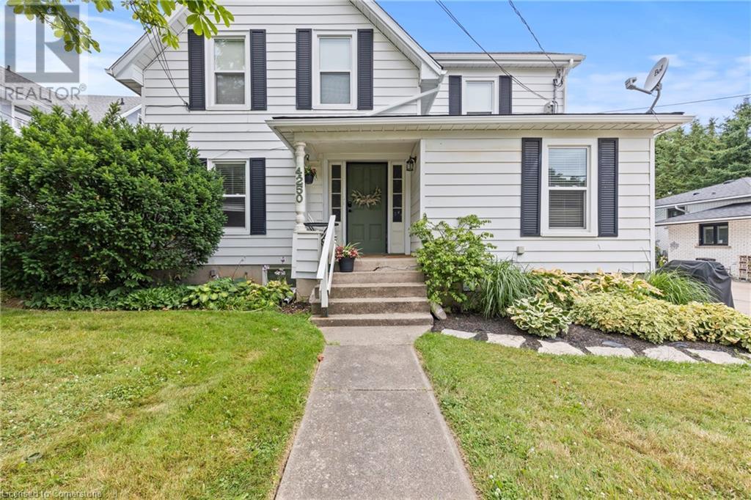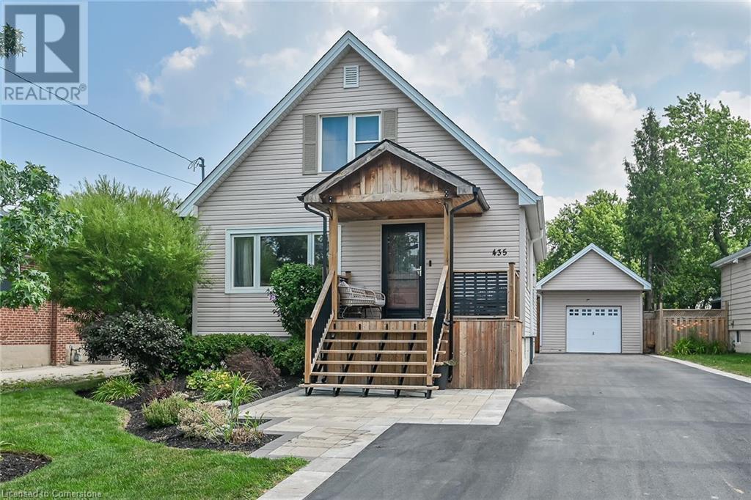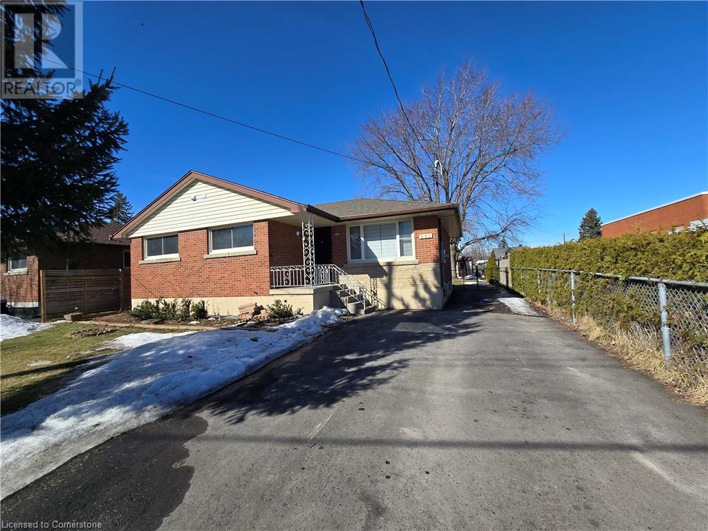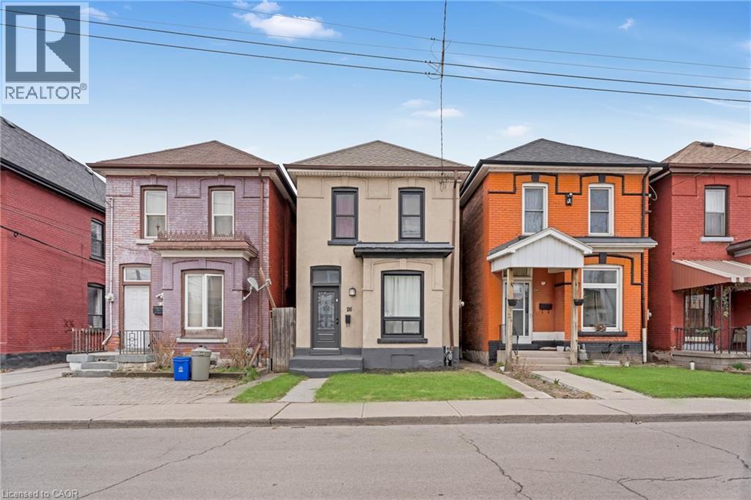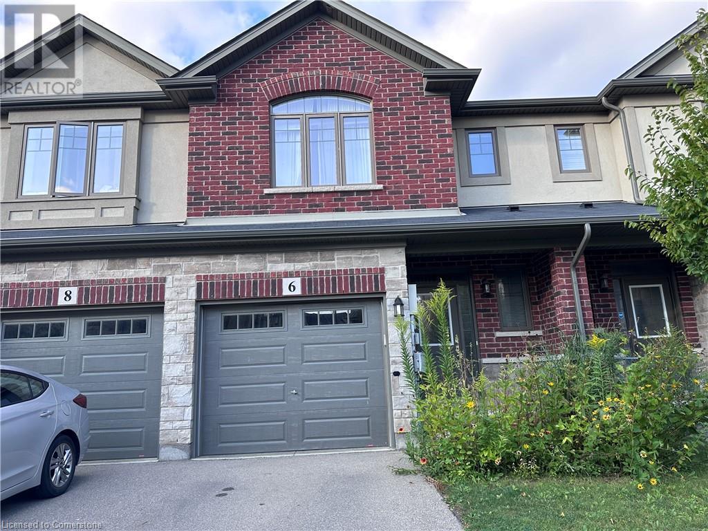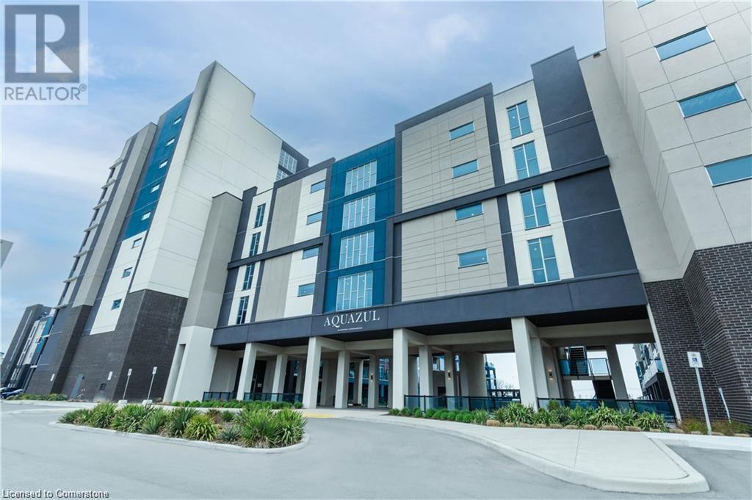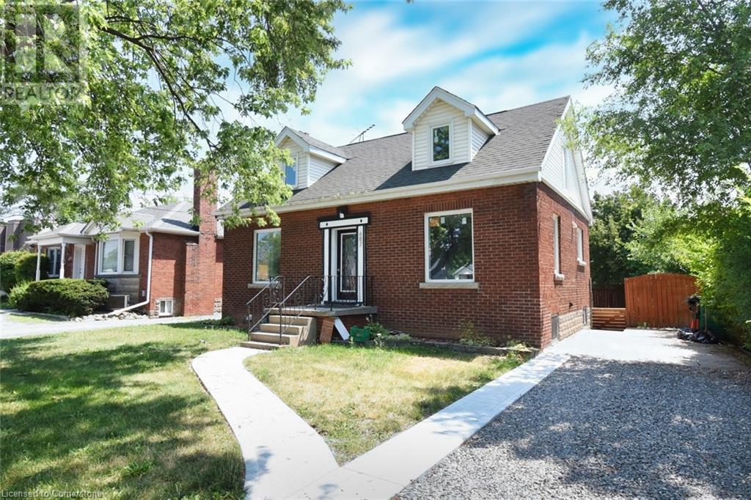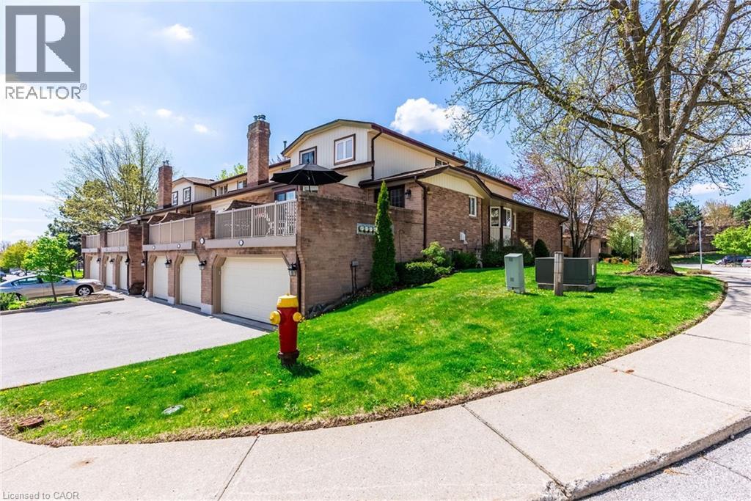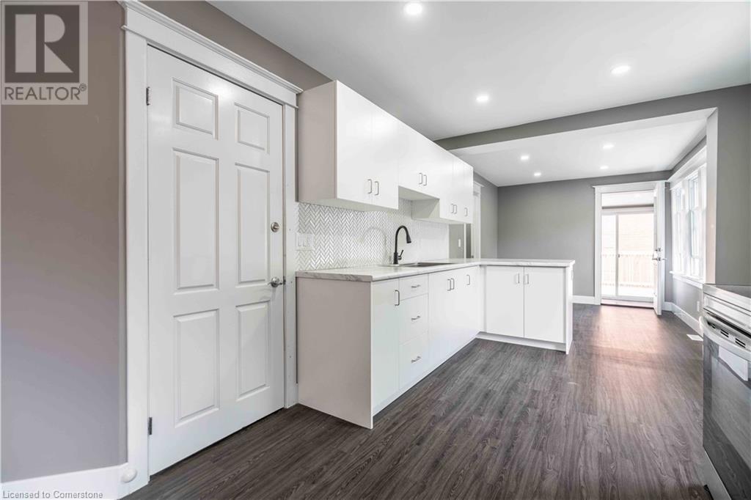540 Niagara Street
St. Catharines, Ontario
Stunning fully renovated bungalow nested on a large oversized(72 x 163 ft) property in the desirable North End of St. Catharines. Offering over 1600 sq ft of finished living space and completely renovated top to bottom, this home is sure to impress! 2+1 bedrooms, 2 bathrooms and a fully finished basement with in law potential. The main level features a large living room with gas fireplace and an abundance of natural light. The fully renovated kitchen suns with quartz countertops, brand new stainless steel appliances and opens up to an amazing 3 season sunroom addition, perfect for morning coffee. Spacious primary bedroom with his and hers closets, 3pc bathroom, additional bedroom & separate dining room (or possible 4th bedroom). Fully finished basement with bedroom, bathroom, rec room area, office nook, and a large laundry room/kitchenette. Freshly painted, pot lights & new flooring throughout. Amazing fully fenced pool size backyard features a fish pond, large deck with new pergola, sitting area, single car detached garage with bar seating and window that raises up for entertaining. New asphalt driveway with parking for up to 6 cars. Excellent highway access and close to schools, parks, biking/walking trails, hospitals & shopping. Metal roof, newer eavestroughs & downspouts, new siding, new front & back decks, front walkway as well as lighting and electrical. All appliances, furnace, ac & water heater(owned) replaced 2024. Amazing curb appeal and gardens throughout! (id:47594)
RE/MAX Escarpment Realty Inc.
4252 William St Street
Lincoln, Ontario
Fantastic Income Potential in the Heart of Beamsville! This spacious backsplit duplex is the perfect opportunity for investors, house hackers, and first-time buyers alike. Located in a beautiful, family-friendly neighbourhood, this property is walking distance to downtown Beamsville, shopping, schools, and transit, making it ideal for both tenants and long-term equity growth. Currently used as a duplex, the home features two self-contained units, each with its own entrance, updated finishes, and stainless steel appliances. The upper level offers a bright, L-shaped living room, enclosed front porch, 3 bedrooms, and a 4-piece bathroom. The lower unit includes 2 bedrooms, a 3-piece bathroom, and an open-concept kitchen, living, and dining area with a cozy gas fireplace. Outside, you'll find a detached 2-car garage and a concrete driveway with ample parking. The property sits on R3 zoning, offering future flexibility for investors or buyers exploring legal conversion through rezoning or minor variance. Whether you're looking for a value-add opportunity, income support through a live-in rental, or a strategic entry into the multi-unit market, this property checks all the boxes. (id:47594)
RE/MAX Escarpment Realty Inc
4250 William St Street
Lincoln, Ontario
Excellent Investment Opportunity in the Heart of Beamsville! This well-maintained legal triplex offers strong income potential and long-term upside in a growing community. Sitting on a generous 0.31-acre lot, the property comprises two 1-bedroom units (one will be vacant as of August 31st) and one 2-bedroom unit (currently vacant), making it ideal for investors or owner-occupiers seeking to live in one unit while generating rental income. Each unit features updated finishes, stainless steel appliances, and separate entrances. Tenants will appreciate the modern touches and overall upkeep, while investors will value the low-maintenance appeal. A concrete driveway provides ample parking, and the R3 zoning allows for future flexibility. Located within walking distance to downtown, schools, major bus routes, and shopping, this location is ideal for steady rental demand and long-term equity growth. Don't miss out on this exceptional opportunity in the heart of Beamsville! (id:47594)
RE/MAX Escarpment Realty Inc
435 East 42nd Street
Hamilton, Ontario
Welcome to 435 East 42nd Street. Nestled in the heart of the family-friendly Hampton Heights neighbourhood, this beautifully updated 1.5-storey home offers stylish living and exceptional outdoor space. From the moment you step inside, you’ll be impressed by the modern wide-plank flooring, oversized living room window (loads of natural light), and inviting separate dining area—perfect for entertaining. The kitchen is a true showpiece, featuring quartz counters, a large island, and ample cupboard space. The bright family room addition—with pot lights and a walkout to the deck—brings the outdoors in and adds fantastic living space. A main-floor bedroom and fully updated 4-piece bath with exposed brick add convenience and charm. Upstairs, you’ll find two generous bedrooms and a renovated 3-piece bathroom with a walk-in shower. The unfinished basement—with its own separate side entrance—is full of potential and could be transformed into an in-law suite, income space, or a private retreat for teens. Updates in 2023 include a new roof, front door, driveway, and several newer windows, offering peace of mind for years to come. Stepping outside, you'll discover your own backyard oasis: interlock stone, a large deck, hot tub, above-ground pool, and gazebo make it the ultimate spot to relax on sunny afternoons or host family and friends all summer long. Come winter, training for the N.H.L. starts with a massive 193’ deep lot—big enough for your very own ice rink! Not to be left out is the heated garage, perfect for year-round use, and the long driveway that easily fits three vehicles. Close to all amenities including groceries, pubic transit, restaurants, schools, the Rail Trail and within walking distance to everyday essentials like Food Basics and Timmies. After all the open houses, all the maybes, and all the almosts... the long search is over. This isn't just a house—it’s where your story begins. It's Time to Make YOUR Move! Schedule a private tour today. (id:47594)
RE/MAX Escarpment Realty Inc.
492 East 16th Street Unit# A
Hamilton, Ontario
Welcome to the gem of the Hamilton Mountain, a fully renovated bungalow on a mature open street with high-end finishes, sleek modern design in the perfect location. The kitchen and bathroom are showstoppers, and the unit has a great open concept! Surrounded by friendly neighbours, parks, great schools, bus transit and nearby hwy, this place is one of the most after locations in the city! With a large driveway and a massive backyard, this house has everything you need. Looking for great tenants to call and treat this place like home. (id:47594)
RE/MAX Escarpment Realty Inc.
26 Madison Avenue
Hamilton, Ontario
Exceptional investment opportunity in Hamilton’s popular Gibson neighbourhood! Priced at $474,900, this well-maintained 2-storey brick duplex delivers immediate cash flow with a 3-bedroom main unit and a self-contained bachelor suite tucked quietly at the rear with its own separate entrance. Front unit already has long term tenants, equipped with in-suite laundry, natural gas forced-air heating, and quality appliances for low-maintenance income. The main home retains classic character while receiving timely updates throughout. Just minutes from schools, parks, transit, shopping, and all essential services in a steadily appreciating area, this duplex is perfectly positioned for investor or multi-generational living. Strong rental demand, separate entrances, and solid income potential make this a standout offering—don’t miss out! (id:47594)
RE/MAX Escarpment Realty Inc.
6 Farley Lane
Hamilton, Ontario
Welcome to 6 Farley Lane — a beautifully maintained freehold -style townhouse in Ancaster' s sought-after Meadowlands community! This bright and spacious 3-bedroom, 3-bath home features an open-concept layout, modern kitchen with stainless steel appliances, private garage with inside entry, and a basement perfect for a rec room or storage. Located just minutes from schools, shopping, highway access, and all amenities. A perfect blend of comfort and convenience! (id:47594)
RE/MAX Escarpment Realty Inc.
5 King Street S
Port Ryerse, Ontario
Year round living in the historic hamlet of Port Ryerse. Nestled on almost 1/2 an acre, this property was once 2 separate lots. Just minutes to the beach, this home is perfect for the outdoor enthusiast with fishing, boating & swimming nearby. Enjoy beautiful sunrises and ravine like views from the large eat in kitchen with breakfast bar, ss appliances & new gas range. With over 1700 sq ft of total finished living space, this home is perfect for retirees, first time home buyers or anyone looking to simplify their lifestyle. The main floor features new vinyl flooring throughout. living room with gas fireplace, renovated 4 pc bathroom, master bedroom & second bedroom with walkout to deck. The back deck is perfect for entertaining with access off of the kitchen as well as the 2nd bedroom. The lower level offers 2 additional bedrooms, laundry room, 3 pc bathroom, large rec room area with gas fireplace & bay window overlooking the property. Sliding glass doors from this level lead out to a patio, firepit and backyard. Double attached garage with access to back deck. Parking in driveway for 4 cars + 2 spots at back of property. New 200 amp electrical panel '21, heat pump 24, ductless air conditioners & remote garage door 23, vinyl flooring '22, 2000 gallon cistern. Heated by 2 gas fireplaces, new heat pump and baseboard heating. Approximately 10 min drive to Port Dover & Simcoe, 15 min drive to Turkey Point & close to wineries and public golf courses. Rare opportunity to join this welcoming community of Port Ryerse. Book your private viewing today! (id:47594)
RE/MAX Escarpment Realty Inc.
16 Concord Place Unit# 609
Grimsby, Ontario
Welcome To This Gorgeous 1 Bed+Den, 1 Bathroom Condo With Ensuite And Walk In Closet, Located In The Aquazul Waterfront Condominiums. Building 1 With A Stunning Private Balcony Pool View. This Unit Features An Open Concept Layout, Kitchen With Stainless Appliances, And Laminate Flooring Throughout. This Four Year Old Condo Offers Breathtaking Views Of Lake Ontario And The Niagara Escarpment. Enjoy All The Quality Features Including 9ft Ceilings, Floor To Ceiling Windows Providing Tons Of Natural Lighting, In-Suite Laundry, All The Amazing Amenities Such As The Heated Outdoor Salt Water Swimming Pool, Barbecue/Seating Area, Electric Car Plug In Stations, Bicycle Storage, Media Room, Fitness Facility, Billiards Room, Party Room, Games Room, And A Short Walk To The Beach. The Condo Has Easy Access To The QEW And Close To Many Niagara Region Wineries. Underground Parking Space And Storage Locker. Don't Miss This Amazing Find. (id:47594)
RE/MAX Escarpment Realty Inc.
687 Upper James Street
Hamilton, Ontario
Opportunity is knocking! This 1.5 storey detached home with 3-car parking is ideally located close to everything you need in Hamilton. The home features two separate units—perfect for an in-law suite or additional income. The upper level offers 3 bedrooms, a brand new kitchen with quartz countertops and new appliances, and a renovated bathroom. The basement has a separate entrance with 2 bedrooms, a full kitchen, and a bathroom. Plenty of recent updates including windows (2025), furnace (2025), new light fixtures throughout, and both bathrooms fully renovated. Move-in ready anytime (id:47594)
RE/MAX Escarpment Realty Inc.
1508 Upper Middle Road Unit# 6
Burlington, Ontario
Beautifully maintained three-bedroom, four-bathroom townhome in Burlington’s sought-after Tyandaga neighbourhood. Within walking distance to schools, shopping, restaurants, banks, community c-entre, library, Bruce Trail, and Tim Hortons. This rare offering features a double car garage with inside entry, 2,200 square feet of impeccably finished living space and blends elegance, comfort and function. The bright main floor boasts hardwood floors, a spacious living room with patio doors to a private terrace and a formal dining area perfect for entertaining. The updated white, eat-in kitchen includes granite countertops, ample storage and a smart layout. The main-level primary bedroom (currently used as a family room) features a three-piece ensuite, offering flexible living options. Upstairs, two generously sized bedrooms share a renovated bath with a Calacatta marble vanity, and a spa-like bubble tub surrounded by Carrara marble. The fully finished basement provides great versatility, with a large flex space ideal for a home office or gym, a cozy rec room with wood-burning fireplace, wet bar and two-piece bathroom—perfect for entertaining or relaxing. Located in a quiet, tree-lined community, this home combines timeless charm with modern updates. Ideal for families, professionals, or downsizers seeking space, style, and location in one of Burlington’s most established neighbourhoods. Don’t be TOO LATE*! *REG TM. RSA. (id:47594)
RE/MAX Escarpment Realty Inc.
1379 King Street E Unit# 2
Hamilton, Ontario
ALL INCLUSIVE!!! Welcome to this beautifully sunlit 1 bedroom + 1 den/office/bedroom, 1 bathroom apartment offering comfort, convenience, and unbeatable value. Enjoy a spacious open-concept layout with large windows that fill the space with natural light. Step outside to your private rooftop balcony – perfect for relaxing or entertaining under the stars. Located in a well-maintained building, this unit includes all utilities in the rent, making budgeting easy. Close to transit, shopping, and dining. Ideal for professionals or couples seeking low-maintenance living in a fantastic location! (id:47594)
RE/MAX Escarpment Realty Inc.


