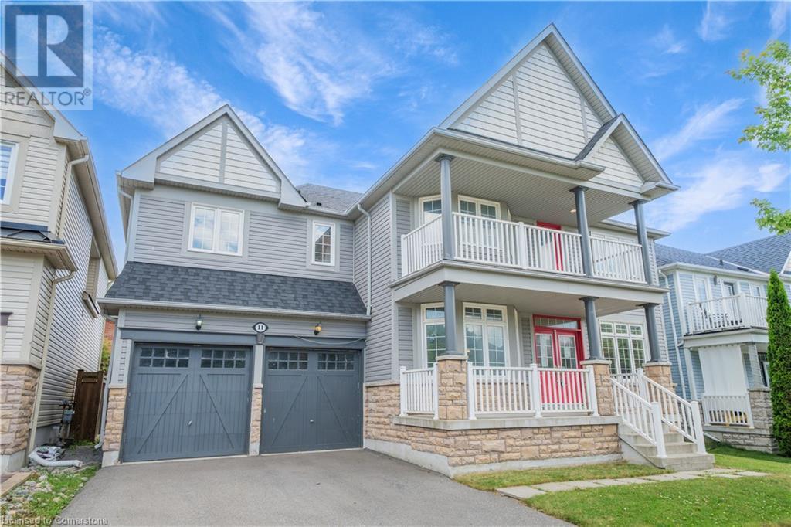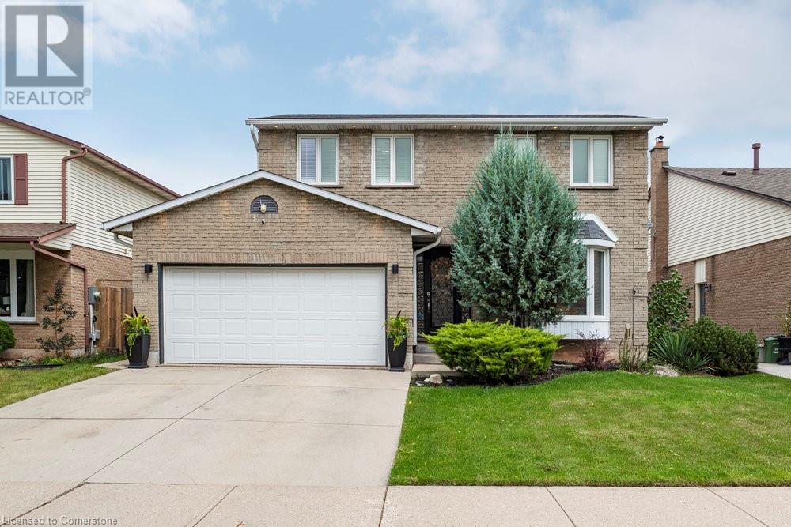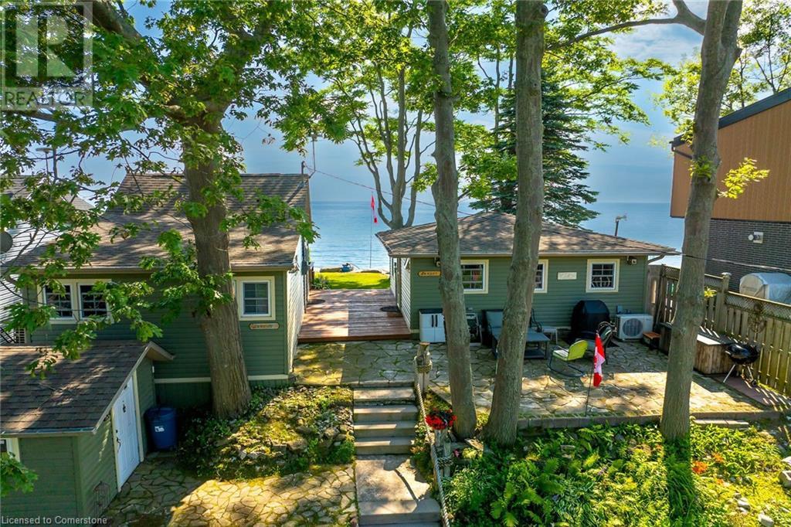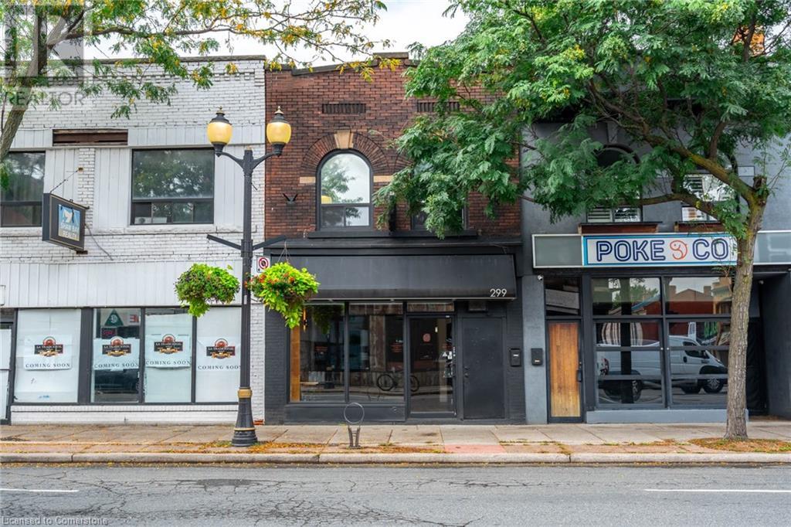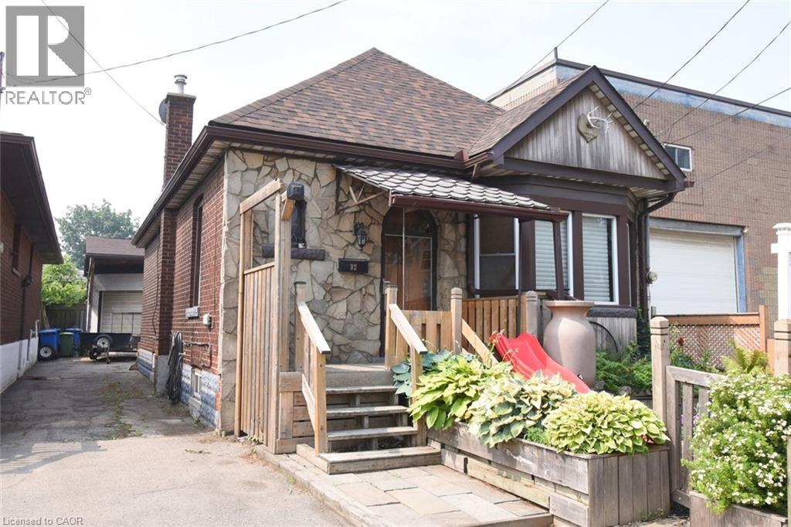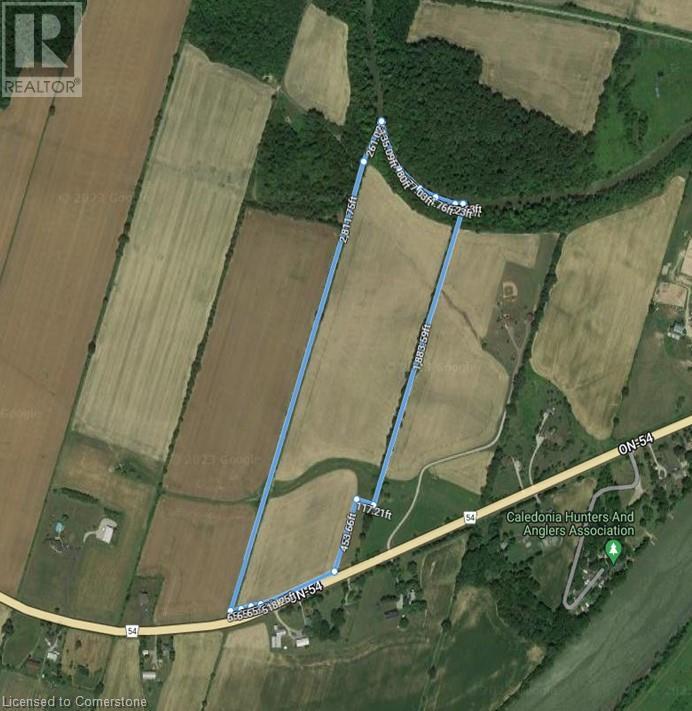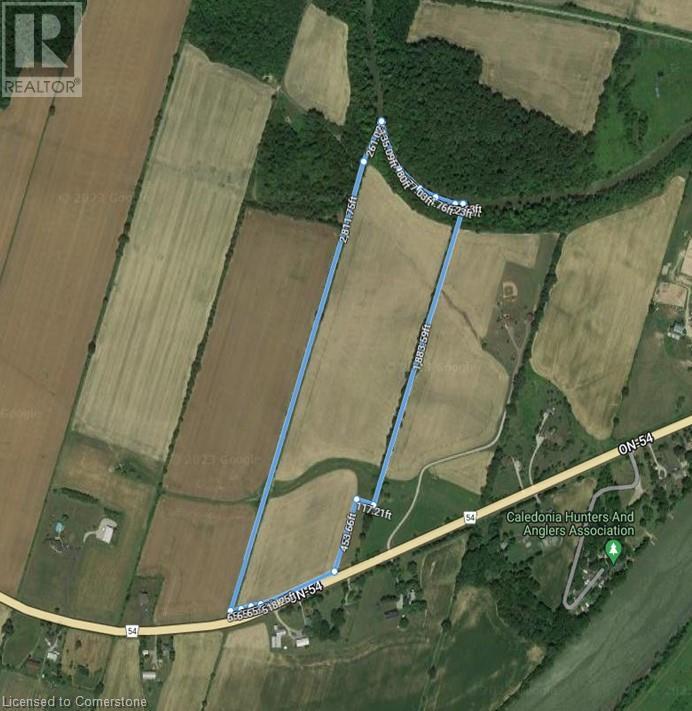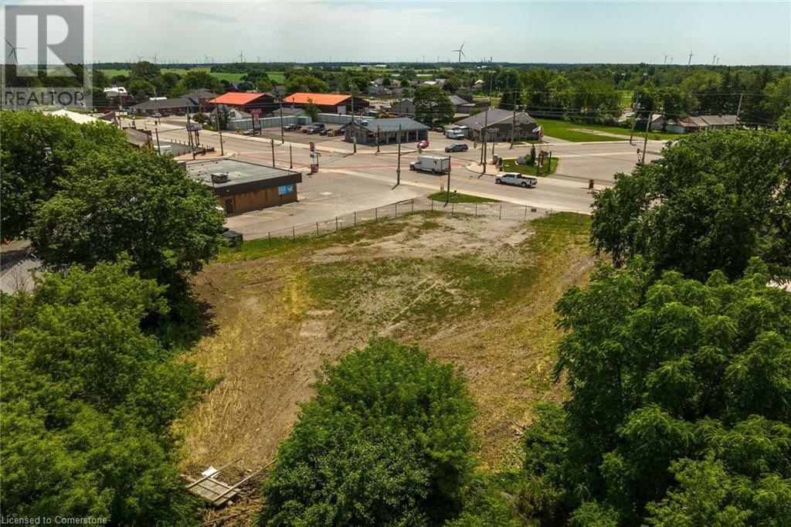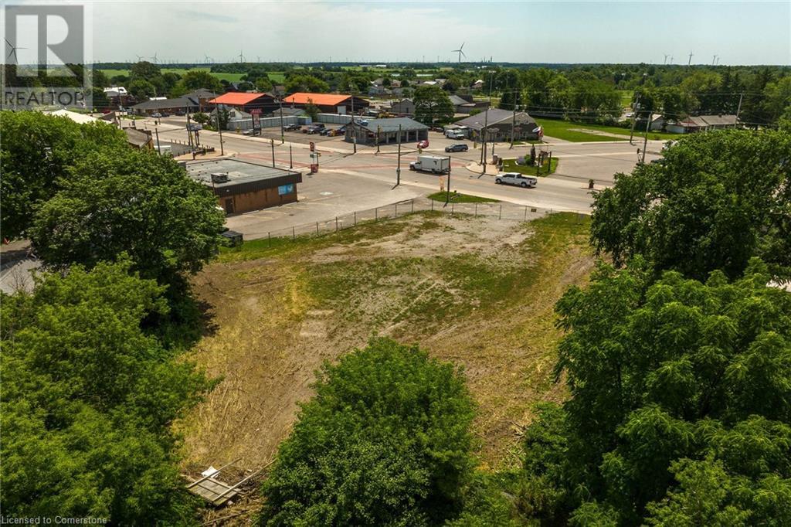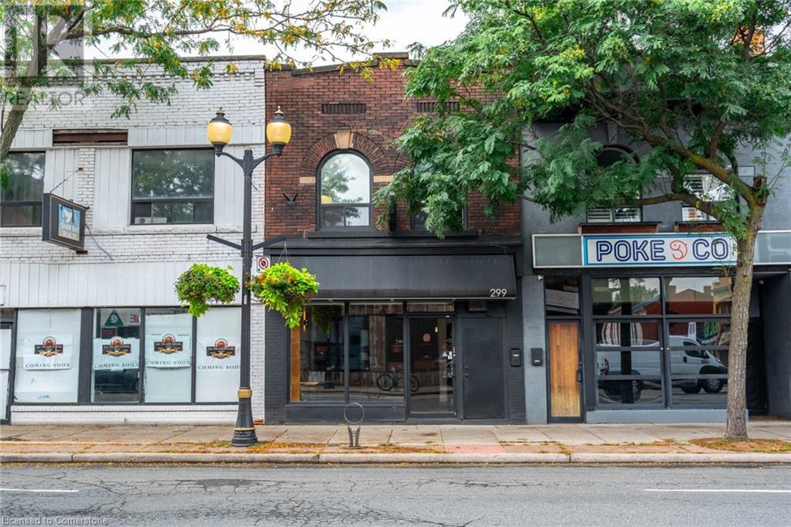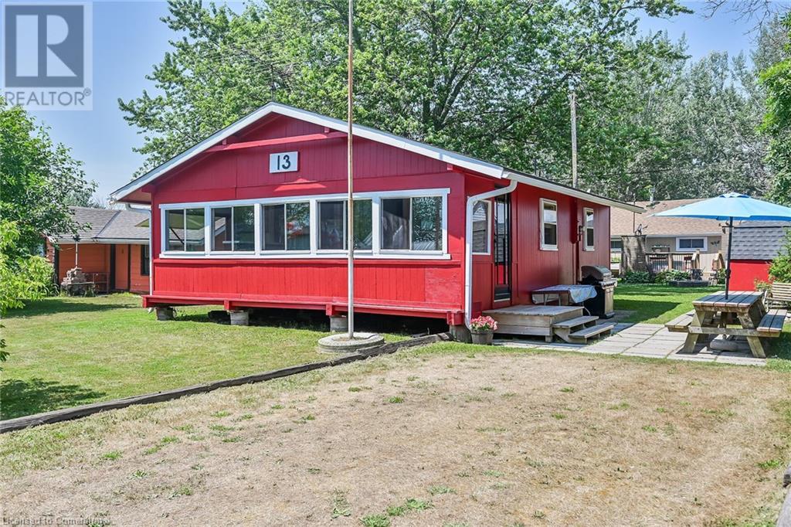11 Belsey Lane
Newcastle, Ontario
Live the lakeside lifestyle in the sought-after Port of Newcastle, just a short stroll to the water, walking paths, and marina. Set on a quiet street in one of the area's most desirable neighbourhoods, this expansive Kylemore-built home features 4-bedrooms, 4-bathrooms, and is filled with potential and ready for your personal touch. The main level is designed for both everyday living and entertaining, with dark hardwood floors guiding you to a sun-filled open-concept kitchen seamlessly blending into the breakfast area, and large family room enhanced with 17ft ceilings, large windows and a cozy fireplace. You will also find a separate formal living and dining rooms as well private office space off the main entrance. A beautiful hardwood staircase will lead you upstairs, featuring four large bedrooms and a primary retreat of exceptional scale, complete with a spacious walk-in closet, a large appointed ensuite, and a private balcony for quiet mornings where you can enjoy gorgeous water views. The unfinished basement provides a blank canvas with endless possibilities—whether you're looking to create a recreational space, home gym, or potential in law suite. The fenced backyard offers a safe, private space for kids, pets, or future landscaping. With close proximity to lakefront parks, walking trails, schools, shopping, and more, this is your opportunity to invest in a forever home or high-potential property in one of the most sought-after areas. Taxes estimated as per city’s website. Property is being sold under Power of Sale, sold as is, where is. RSA (id:47594)
RE/MAX Escarpment Realty Inc.
3 Mornington Drive
Hamilton, Ontario
Location & Lot ·Premium corner lot, ~2,209?sq?ft ·Close to highway access, Limeridge Mall, schools, and retail Home Features ·Detached 4+2 bedrooms, finished basement with separate legal entrance ·Spacious bright layout with abundant windows ·Modern kitchen with built-in microwave and appliances ·Family-friendly, quiet neighborhood ideal for kids and seniors ·Furnished option or vacant possession available Recent Upgrades ·Furnace(2024), AC(2016), windows(2016 main levels) ·Mainfloor Kitchen remodel(2017), upstairs flooring (2023), sump pump (2023) Rental Status ·Fully rented at CAD?4,800 + utilities—tenant may stay, or home available vacant (id:47594)
RE/MAX Escarpment Realty Inc.
9 Bing Crescent
Stoney Creek, Ontario
Welcome to this completely updated 3+1 Bedroom 3.5 Bathroom detached family home located in desirable Stoney Creek appointed next to Hunter Estates Park! The main floor features a formal sitting room, powder room and open concept kitchen to family room. The eat-in kitchen is bright and airy with white cabinetry, complimented by white quartz counters and island, contrasted by its stainless-steel appliances. An abundance of natural light is filtered through California shutter and sky lights. The family room feature a beautiful fireplace, as well as floor to ceiling windows with a vaulted ceiling and sliding doors with a walkout to the backyard oasis. Upstairs includes 3 spacious bedrooms and 2 full bathrooms. The Primary features a 3pc spa-like ensuite with large walk-in shower. The main shared 5PC bathroom has been updated to conveniently include double vanity with chic backsplash. The basement is set up with the potential for the perfect in-law suite with an additional 4th bedroom, another full bathroom, large recreation room, game room and laundry. the backyard is an entertainer's dream with multiple seating areas and gardens surrounding the in-ground pool. The double car garage includes inside entry as well as electric vehicle charger. This turn-key home is move-in ready - dont miss out! (id:47594)
RE/MAX Escarpment Realty Inc.
803 Sandy Bay Road
Dunnville, Ontario
Welcome to beautiful Sandy Bay - Lake Erie’s hidden treasure where you find 2 TURN-KEY COTTAGES - for the price of one - situated on 0.17 ac terraced lot enjoying 50.46ft of frontage on quiet dead-end road - w/18 hole golf course & boat launch nearby- nestled 10 mins southwest of Dunnville near Port Maitland’s unique eco-biosphere created by mouth Grand River emptying into Lake Erie - a haven for wildlife & migratory birds alike - 45-55 min to Hamilton. These 2 darling homes feature large waterfront decks - incredible venue to savor hypnotic sunrises & breathtaking western sunsets overlooking glistening Sandy Bay! If aquatic adventures are what your looking for - this place as it all - follow metal stairs fastened to solid armour stone break-wall & indulge yourself into hundreds of feet of waist deep water while your feet are soothed by the golden sand bottom - swim, paddle board, kayak, canoe, boat, jet-ski or fish at your doorstep - simply the best waterfront area one will ever find. EAST cottage affectionately known as “SUNRISE” - introduces 484sf of nautical inspired living area offers open concept living/dining room/kitchen design ftrs functional 118sf loft, vaulted pine ceilings, newer stone fireplace, double patio door walk-out to low profile lakefront entertainment deck - continues w/2 bedrooms & modern 3pc bath. “SUNSET” - the larger WEST cottage - incs 502sf of bright living space ftrs living/dining room/kitchen, spacious primary bedroom & 3pc bath - complimented w/gorgeous rustic original plank wood flooring, vaulted pine ceilings, double patio door lake front walk-out, new ductless heat/cool HVAC system-2024. Serviced w/1400gal water cistern, 3000gal holding tank, natural gas, fibre internet, newer matching vinyl siding exterior, vinyl windows, concrete pier foundation, flag stone street facing patio, all appliances, furnishings & kitchen utensils. “Perfect” Multi-Generational situation , income generating Air BnB scenario or the “Ultimate” Lake Escape! (id:47594)
RE/MAX Escarpment Realty Inc.
299 James Street N
Hamilton, Ontario
Prime James St. N location in the heart of Hamilton's restaurant and retail core. Stunning versatile space ready for a turn key business to open its doors and welcome the community right away. The exposed brick walls are a beautiful backdrop for any retail/service space with a back office, lower level storage area and two bathrooms to truly make this ready for occupancy. Rolling security door makes closing up a breeze. Various uses permitted under D2 Zoning including: Cafe, Artist Studio, Commercial Entertainment, Craftsperson Shop, Educational Establishment, Financial Establishment, Medical Clinic, Office, Personal Service, Repair Service, Restaurant, Retail, Tradesperson’s Shop and more! TMI approx 11.30 psf. (id:47594)
RE/MAX Escarpment Realty Inc.
92 Gertrude Street
Hamilton, Ontario
Rare find, nice bungalow with 800 square foot shop with oversized door, gas, hydro, alarm, and 12' ceilings with M5 zoning light industrial, many permitted uses. Property is now vacant with immediate possession available. (id:47594)
RE/MAX Escarpment Realty Inc.
1358 #54 Highway
Caledonia, Ontario
Build your Dream Country Estate here at 1358 Hwy 54 - located 15 mins east of Brantford/403 - similar distance southeast of Ancaster/Hamilton, 10 mins west of Caledonia with scenic Grand River across the Road. This beautiful 39.56 acre property abuts picturesque creek providing the perfect Waterfront building site - overlooks peaceful, rolling terrain enjoying 34 acres of expertly farmed, systemically tile drained workable land surrounded with treed boundary line perimeter ensuring secluded, natural setting. Magical canvas for custom home or hobby farm you have dreamt about - enough land for horses to gallop on, chickens to range freely or other livestock options - imagine deer & wild turkeys as your only neighbors. Ideal investment for expanding Cash Crop Farmers who will appreciate the fertile, hi-yielding soil combined with valuable location component. Buyer/Buyer’s lawyer to identify workable acreage amount, zoning, attaining of all required building permits/approvals from relevant government bodies & potential developmental/lot levie/HST costs. Preferred natural gas fibre internet at/near lot line. A property of this size rarely becomes available - make your “Home on the Range” a Reality! (id:47594)
RE/MAX Escarpment Realty Inc.
1358 #54 Highway
Caledonia, Ontario
Build your Dream Country Estate here at 1358 Hwy 54 - located 15 mins east of Brantford/403 - similar distance southeast of Ancaster/Hamilton, 10 mins west of Caledonia with scenic Grand River across the Road. This beautiful 39.56 acre property abuts picturesque creek providing the perfect Waterfront building site - overlooks peaceful, rolling terrain enjoying 34 acres of expertly farmed, systemically tile drained workable land surrounded with treed boundary line perimeter ensuring secluded, natural setting. Magical canvas for custom home or hobby farm you have dreamt about - enough land for horses to gallop on, chickens to range freely or other livestock options - imagine deer & wild turkeys as your only neighbors. Ideal investment for expanding Cash Crop Farmers who will appreciate the fertile, hi-yielding soil combined with valuable location component. Buyer/Buyer’s lawyer to identify workable acreage amount, zoning, attaining of all required building permits/approvals from relevant government bodies & potential developmental/lot levie/HST costs. Preferred natural gas fibre internet at/near lot line. A property of this size rarely becomes available - make your “Home on the Range” a Reality! (id:47594)
RE/MAX Escarpment Realty Inc.
4 Talbot Street W
Jarvis, Ontario
Prime Investment Opportunity in Downtown Jarvis with Ideal Highway exposure right near the high traffic main intersection of Hwy 3 & Hwy 6. 0.69 acre lot with sought after Downtown Commercial zoning offering a many potential uses including commercial & residential mix. With a growing population & residential development you won’t want to miss out on this Great Opportunity. Phase 1 & Phase 2 environmental have been completed and are available upon request & signing of CA. Rarely do lots like this come available. Quick access to Port Dover, Simcoe, Hamilton, 403, & GTA. (id:47594)
RE/MAX Escarpment Realty Inc.
4 Talbot Street W
Jarvis, Ontario
Prime Investment Opportunity in Downtown Jarvis with Ideal Highway exposure right near the high traffic main intersection of Hwy 3 & Hwy 6. 0.69 acre lot with sought after Downtown Commercial zoning offering a many potential uses including commercial & residential mix. With a growing population & residential development you won’t want to miss out on this Great Opportunity. Phase 1 & Phase 2 environmental have been completed and are available upon request & signing of CA. Rarely do lots like this come available. Quick access to Port Dover, Simcoe, Hamilton, 403, & GTA. (id:47594)
RE/MAX Escarpment Realty Inc.
299 James Street N
Hamilton, Ontario
Exceptional opportunity for Owner/Operator or Investor. This turn-key mixed-use property is in the heart of James Street North, close to the West Harbour Go Station, Bayfront and amongst the vibrant Arts District known for the monthly Art Crawl and many restaurants. The ground floor commercial space is ideal for a charming boutique/retail space or cafe with gorgeous exposed brick walls, a back office, lower level storage area and 2-2piece baths. The rolling metal security gate will keep your valuable merchandise out of view after shop hours. The second floor bachelor apartment is a great rental apartment or owner occupied space with updated kitchen and bath, built-in Murphy bed, exposed brick walls and a back deck leading down to the fenced yard with mature trees and a private urban view. A truly fabulous opportunity in the heart of downtown Hamilton. Countless upgrades make this building worry free including a new boiler in 2020 with updated radiators. Full list of updates available. Various uses permitted under D2 Zoning including: Cafe, Artist Studio, Commercial Entertainment, Craftsperson Shop, Educational Establishment, Financial Establishment, Medical Clinic, Office, Personal Service, Repair Service, Restaurant, Retail, Tradesperson’s Shop and more! TMI approx 11.30 psf. (id:47594)
RE/MAX Escarpment Realty Inc.
13 Maple Lane
Selkirk, Ontario
Attractively priced Lake Erie Retreat! Calling all Cottagers, snow birds, or those looking for an affordable Lifestyle! Beautifully presented 2 bedroom, 1 bathroom 3 season Bungalow located in the heart of Selkirk Cottage Country – first time offered for sale in 53 years! This lovingly maintained Cottage offers great curb appeal with wood exterior, large side entertaining area, ample parking, oversized lot area, & 2 sheds. The open concept interior layout Offers approximately 905 sq ft of bright, open concept living area highlighted by vaulted ceilings throughout, eat in kitchen, dining area, spacious living room, 3 pc bathroom, 2 bedrooms, and front sunroom complete with bar area. Easy 45 min commute to Hamilton, Brantford & 403. Cottage is situated on leased land in Featherstone Acres - $4400 annual land lease fee includes property tax allows for 9 month occupancy (Jan/Feb/March you must vacate) - amenities include access gorgeous sand beach, common park area & volleyball net. Experience Lake Erie’s Relaxing Lifestyle! (id:47594)
RE/MAX Escarpment Realty Inc.

