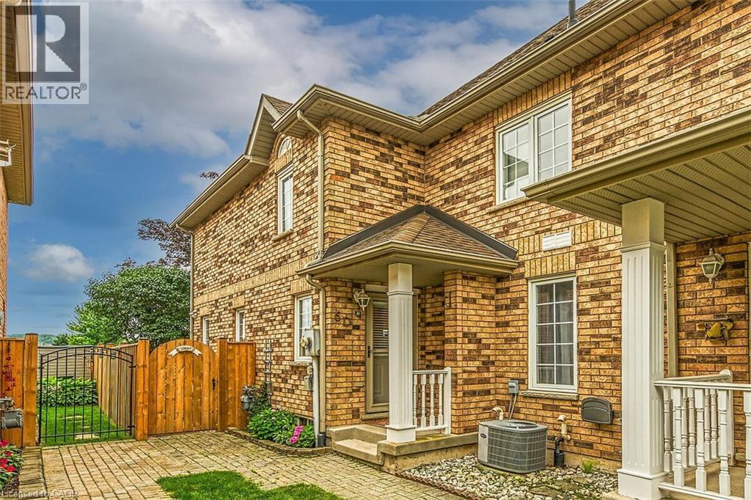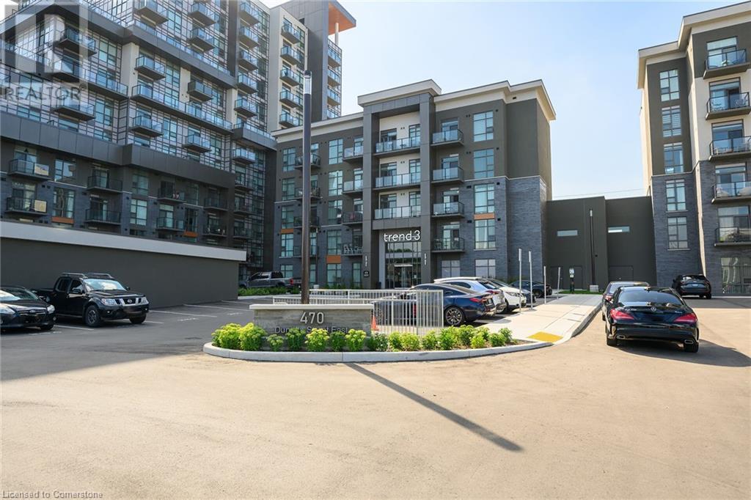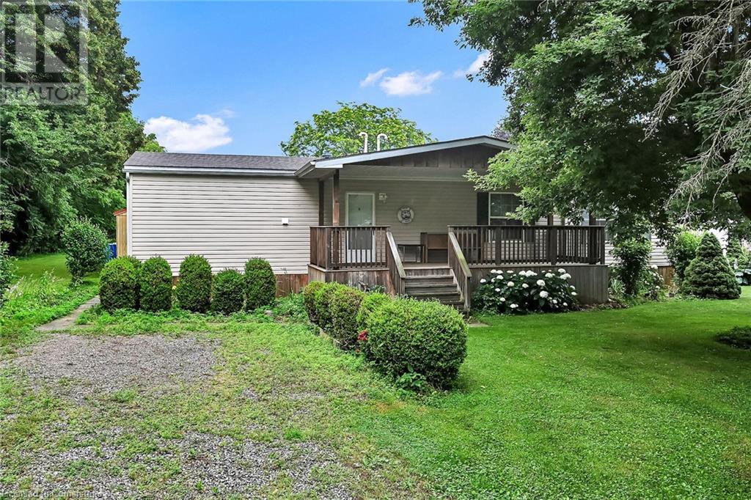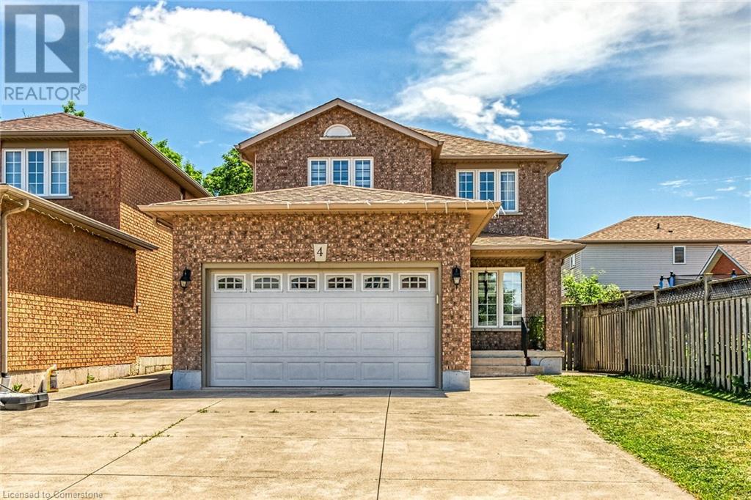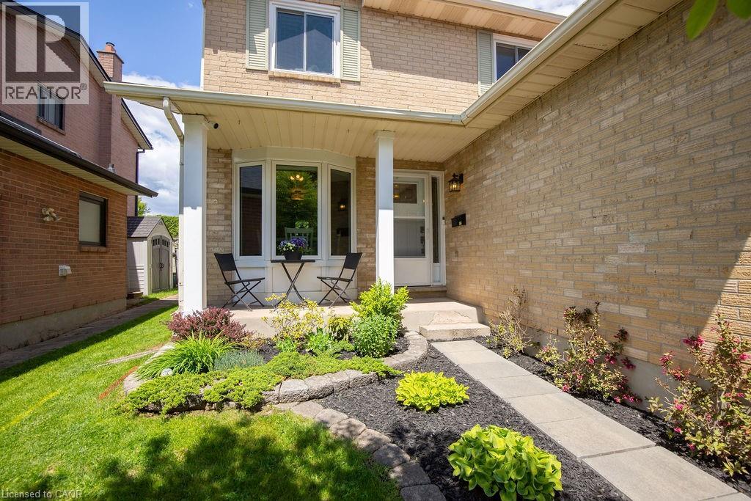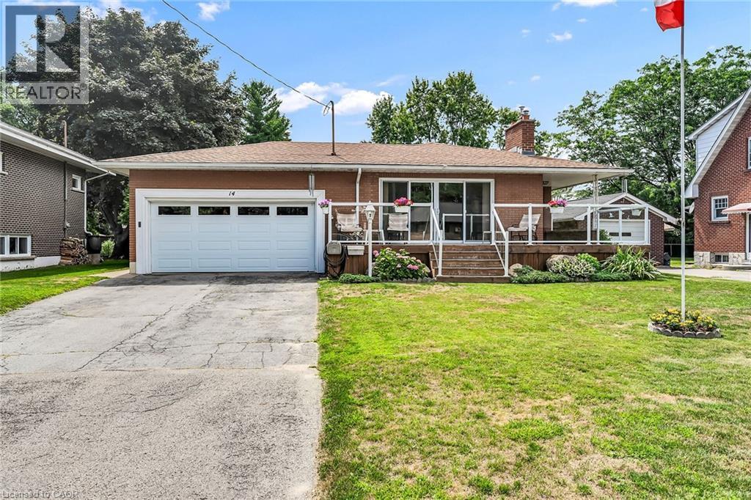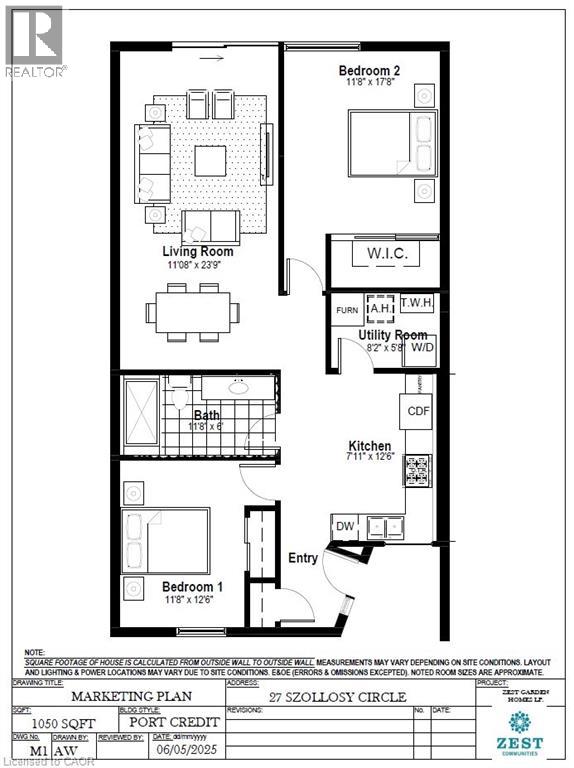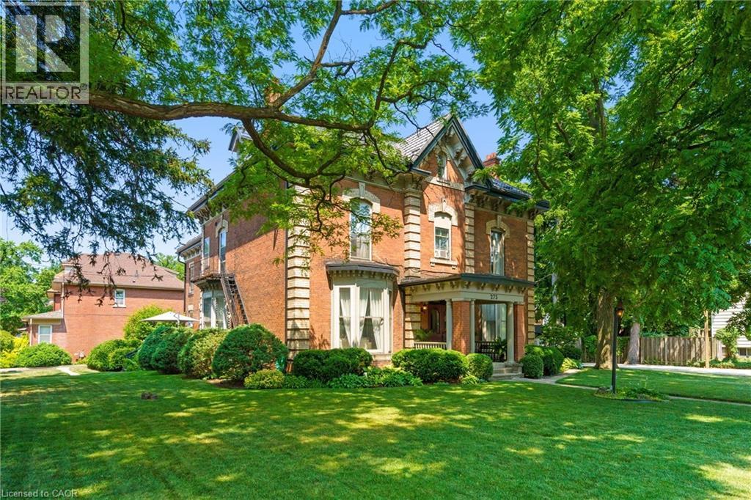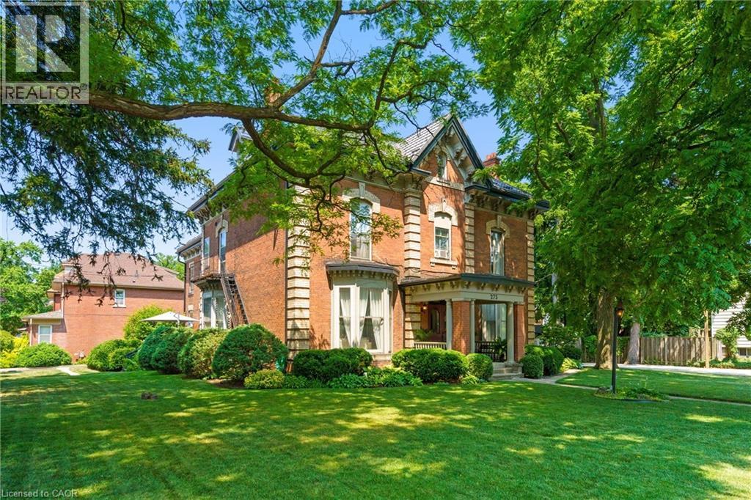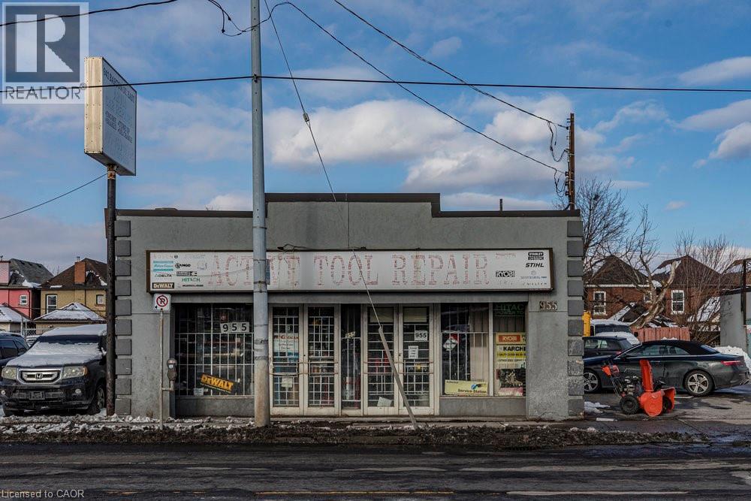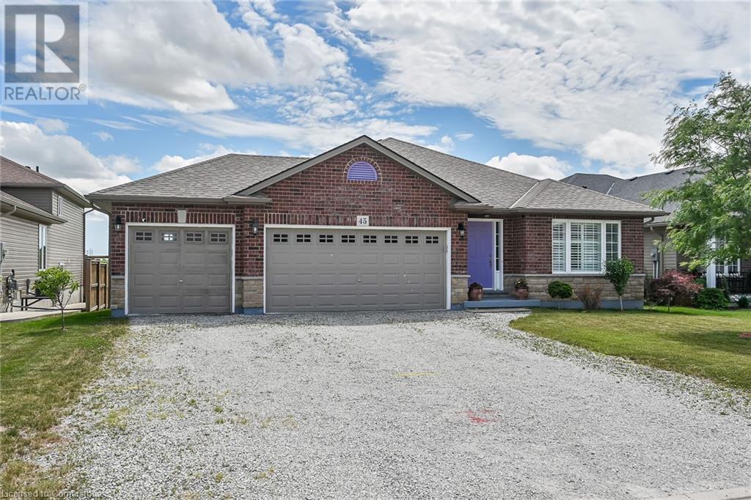6d Brown Drive
St. Catharines, Ontario
Rare opportunity to purchase a fully furnished home. All furniture, appliances and decor are included! 2 storey freehold townhome backing onto Westland Park in the popular west end of St Catharines. Close to all amenities including parks, shopping, dining, wineries, Brock University, hospital, transit and highway access. The open concept main floor is warm and welcoming and includes a large living room complete with hardwood floors, gas fireplace and crown moulding. The renovated kitchen (2019) offers quartz counters & backsplash, stainless steel appliances and plenty of cupboard space. The dining area features a sliding patio door with convenient access to the rear deck and barbecue. A 2-piece powder room completes the main floor. Retreat to the upper level to a large primary bedroom with spacious walk in closet and ensuite bathroom access. The 5 piece main bath offers a double sink vanity, large jetted soaker tub and walk-in shower. A spacious 2nd bedroom completes this level. The basement is fully finished with renovations completed in 2024. Upgrades include luxury vinyl plank flooring, modern 3 piece bath plus separate laundry and utility rooms. Relax and entertain in the fully fenced, private rear yard featuring a large deck, mature perennial garden and garden shed. The front driveway offers private parking for 2 cars. This home has been lovingly cared for and is truly move-in ready! (id:47594)
RE/MAX Escarpment Realty Inc.
470 Dundas Street E Unit# 416
Hamilton, Ontario
Welcome to this stunning 4th-floor unit in the sought-after Trend 3 building! This 1-bedroom + den, 1-bath condo features a modern open-concept layout with a sleek kitchen equipped with brand-new stainless steel appliances, a stylish breakfast bar, and direct access to a private balcony. The bright and spacious primary bedroom boasts floor-to-ceiling windows and a generous closet, while the versatile den is perfect for a home office. A well-appointed 3-piece bathroom and in-suite laundry add convenience. Includes 1 parking space and locker. Enjoy exceptional building amenities such as a fully equipped gym, party room, rooftop terrace, and bike storage. Prime location—just minutes from Aldershot & Burlington GO stations with easy access to Highways 403/407. (id:47594)
RE/MAX Escarpment Realty Inc.
29 Courish Lane
Cayuga, Ontario
If you are in search of peace and quiet, with Grand River access, only 30 minutes to Hamilton - look no further! This ready to move into, two bedroom modular home, with dining/sunroom addition, open concept living room/kitchen, 4 pc bath and two beautiful covered patios - is only 13 years old. Clad in vinyl siding and wood board and baton with asphalt shingles, skirted crawl space and two extra sheds on the property for storage/work shop. Super private mature treed lot goes on forever. Perennial gardens, plus a veggie garden and firepit will make your country dream life complete! heated by a forced air propane furnace, and no central air required due to the river breezes. Water cistern for potable water and a holding tank for sanitation. The home is situated on a unique cooperative 10.93 acre property which offers over 800 feet of frontage on the Grand River, and is home to aproximately 33 other houses. A cooperative association helps make sure the common elements, roadway and waterfront are taken care of. Property taxes are split among the owners. Change your life for the better and move to the serenity this property offers! Well maintained 13 year old modular home located in charming Courish Community - enclave of 33 separate properties sharing 1 municipal PIN number & property tax bill w/individual landowners collectively being responsible for maintaining of roads/common area. 30 mins/Hamilton - mins N of Cayuga. Incs vinyl sided modular home offering over 1000 sf plus a covered rear patio and covered front deck, enjoying Grand River views. Open concept living area with dining room/sunroom addition, two bedrooms, 4pc bath, laundry area. Forced air propane furnace, 100 amp hydro, cistern, holding tank, two multi-purpose sheds. See att. Sch. for Community Rules & Regs. (id:47594)
RE/MAX Escarpment Realty Inc.
4 Spartan Court
Stoney Creek, Ontario
Looking for a cozy and convenient place to call home? This charming 3-bedroom, 2.5-bath house is ideal for a young family! Nestled in a quiet court just steps away from a park, it's a safe and fun spot for kids to play. Plus, easy highway access makes your daily commute a breeze. Inside, you'll find a spacious eat-in kitchen perfect for family meals, beautiful hardwood floors in the dining and family rooms, and a warm gas fireplace to gather around on chilly evenings. The primary bedroom includes a private 4-piece ensuite bath for your comfort. The finished basement offers a bright recreation room where the kids can play or you can unwind, along with a large laundry area and a handy cold cellar for extra storage. Outside, enjoy a big backyard with a mix of lawn, garden space, and a deck right off the family room perfect for summer barbecues or watching the kids play. Additional perks include a 1.5-car garage with inside entry and a double concrete driveway that fits up to four cars. This home truly has it all for your growing family. (id:47594)
RE/MAX Escarpment Realty Inc.
54 Merritt Crescent
Grimsby, Ontario
This lovingly maintained 3+1 bedroom home is ideally located on a tree-lined street, close to downtown shops, schools, restaurants, and Peach King Arena—plus minutes to the QEW, Costco, and award-winning wineries. Owned by the same family for over 20 years, it features a bright foyer, updated kitchen with bay window, main floor laundry, and a spacious living room w/ walkout to a private backyard oasis with above-ground pool (2020, new liner & filter 2024). Upstairs offers a large primary suite with double closets & ensuite privilege plus two additional bedrooms. The lower level includes a 4th bedroom with egress window, finished rec room with wood-burning fireplace, rough-in for a 3-piece bath, and plenty of storage. There's also entry into the house from the 1.5 car garage. Updates: Windows (2018/2024), Shingles (2019), Furnace & A/C (2014), Front Door (2018). This charming home is move-in ready. (id:47594)
RE/MAX Escarpment Realty Inc.
14 Payne Avenue
Simcoe, Ontario
Welcome to 14 Payne Ave. located in the friendly, community minded area of Simcoe enjoying close proximity to schools, churches, Hospital, public park, pool, downtown shops & eateries - relaxing 30 minute commute to Brantford & Hwy 403. This well maintained home reflects pride of lengthy ownership - located in preferred, established neighborhood surrounded by similarly maintained properties & mature tree-lined streets - the ideal place to raise a family. Positioned handsomely on oversized 0.25ac manicured lot is a 1965 built move-in ready bungalow introducing over 3,000sf of beautifully presented living area plus 444sf attached garage. Attractive 207sf front deck leads to covered front entrance into spacious foyer seamlessly flowing past bright living room (with gas fireplace), dining room to the heart of the home - The Kitchen with eat-in dinette boasting garden door walk-out to large rear entertaining area featuring 464sf treated wooden deck with pergola, the main floor is completed with 3 oversized bedrooms and 4 pc. bath. The lower level, with separate garage entrance, is a perfect in-law setup with 2 bedrooms, full kitchen, living room with cozy gas fireplace, dining room, 4 pc bath, and a common laundry area. Rarely do properties in this area & with this lot size come available in this price range. Perfect home for the first time Buyer looking for additional rental income, those looking for main floor living, or even retirees who need a separate area for the adult children. Shows well! Experience Simcoe Living at it finest. (id:47594)
RE/MAX Escarpment Realty Inc.
27 Szollosy Circle
Hamilton, Ontario
Welcome 27 Szollosy Circle, located in the much sought after gated community of St. Elizabeth Village! This home features 2 Bedrooms, 1 Bathroom, eat-in Kitchen, large living/Dining room for entertaining, and utility room. Whether you envision modern finishes or classic designs, you have the opportunity to create a space that is uniquely yours. Enjoy all the amenities the Village has to offer such as the indoor heated pool, gym, saunas, golf simulator and more while having all your outside maintenance taken care of for you! (id:47594)
RE/MAX Escarpment Realty Inc.
275 Cumberland Avenue
Hamilton, Ontario
Welcome to 275 Cumberland Avenue, Hamilton. A timeless beauty nestled just below the Escarpment, this stately 3-storey mansion is brimming with charm, character, and untapped potential. Located in one of Hamilton’s most cherished neighbourhoods, the home has been lovingly preserved to maintain its historic elegance while offering modern-day flexibility. Inside, you’ll find five distinct, self-contained units—an incredibly rare opportunity for investors, multigenerational families, or anyone seeking supplemental income while enjoying grand residence of their own. From soaring ceilings and rich wood detailing to vintage accents and architectural flourishes, every inch of this home tells a story. Set on a mature, tree-lined lot with 10+ parking, you’re just steps from Gage Park, top-rated schools, transit, and local shops—making this location as desirable as the home itself. Over size lot may offer various development opportunities. Don’t miss your chance to own a truly unique piece of Hamilton’s history. Luxury Certified. (id:47594)
RE/MAX Escarpment Realty Inc.
275 Cumberland Avenue
Hamilton, Ontario
Welcome to 275 Cumberland Avenue, Hamilton. A timeless beauty nestled just below the Escarpment, this stately 3-storey mansion is brimming with charm, character, and untapped potential. Located in one of Hamilton’s most cherished neighbourhoods, the home has been lovingly preserved to maintain its historic elegance while offering modern-day flexibility. Inside, you’ll find five distinct, self-contained units—an incredibly rare opportunity for investors, multigenerational families, or anyone seeking supplemental income while enjoying grand residence of their own. From soaring ceilings and rich wood detailing to vintage accents and architectural flourishes, every inch of this home tells a story. Set on a mature, tree-lined lot with 10+ parking, you’re just steps from Gage Park, top-rated schools, transit, and local shops—making this location as desirable as the home itself. Over size lot may offer varies development opportunities. Don’t miss your chance to own a truly unique piece of Hamilton’s history. (id:47594)
RE/MAX Escarpment Realty Inc.
275 Cumberland Avenue
Hamilton, Ontario
Welcome to 275 Cumberland Avenue, Hamilton. A timeless beauty nestled just below the Escarpment, this stately 3-storey mansion is brimming with charm, character, and untapped potential. Located in one of Hamilton’s most cherished neighbourhoods, the home has been lovingly preserved to maintain its historic elegance while offering modern-day flexibility. Inside, you’ll find five distinct, self-contained units—an incredibly rare opportunity for investors, multigenerational families, or anyone seeking supplemental income while enjoying grand residence of their own. From soaring ceilings and rich wood detailing to vintage accents and architectural flourishes, every inch of this home tells a story. Set on a mature, tree-lined lot with 10+ parking, you’re just steps from Gage Park, top-rated schools, transit, and local shops—making this location as desirable as the home itself. Over size lot may offer varies development opportunities. Don’t miss your chance to own a truly unique piece of Hamilton’s history. (id:47594)
RE/MAX Escarpment Realty Inc.
955 Barton Street E
Hamilton, Ontario
Prime Commercial Space - High traffic Barton St. E. Don't miss this incredible opportunity to establish your business in a prime commercial space on bustling Barton Street in Hamilton. Located in a high-exposure area with steady pedestrian and vehicle traffic, this property is ideal for retail or service based businesses. Grab the chance to grow your business in one of Hamilton's busiest corridors. (id:47594)
RE/MAX Escarpment Realty Inc.
45 Helen Drive E
Hagersville, Ontario
Tastefully presented 3 bedroom bungalow highlighted with attached 613sf triple car garage located in possibly Hagersville’s most preferred & popular “Plouffe” subdivision renowned for it’s well maintained properties set on huge serviced lots. This 2016 built original owner one level ‘Beauty” is positioned proudly on 57.05ft x 115.39ft lot surrounded by similar style homes overlooking endless acres of farm fields abutting rear property line - enjoying close proximity to schools, churches, public pool/park/skate board venue & downtown shops/eateries - 30 minute commute to Hamilton, Brantford & Hwy 403. Inviting covered front porch provides entry to grand foyer - introducing 1567sf of well designed living area ftrs bright, comfortable living room leading to heart of the home - “The Kitchen” - an ideal place for friends to gather or family to meet - segues to adjacent family room boasting patio door walk-out to private year yard. Continues to large bedroom offering stylish 3pc en-suite & walk-in closet - completed with 2 additional bedrooms, 4pc main bath & roomy laundry room includes direct garage entry. Gleaming hardwood & durable ceramic tile flooring compliment inviting décor. Full 1567sf unblemished basement is ready & waiting for your personal finish - potentially doubling living space - houses newer natural gas furnace-2024 equipped with heat-pump-2023 HVAC system, HRV air exchange system, owned natural gas hot water heater, 100 amp hydro service, sump pump, water softener/RO purification system & rough-in bath. Priced for IMMEDIATE action - NO disappointment here! (id:47594)
RE/MAX Escarpment Realty Inc.

