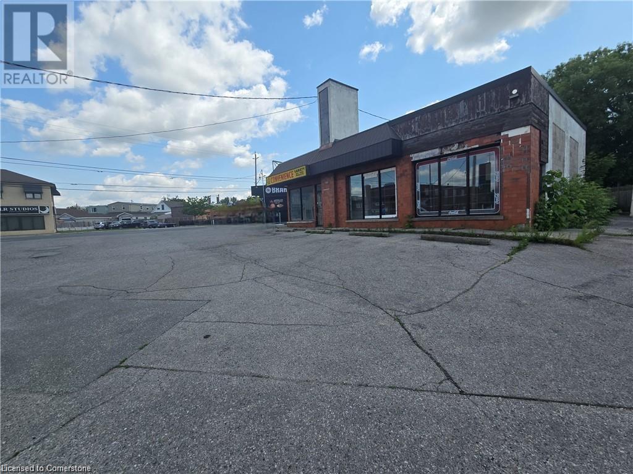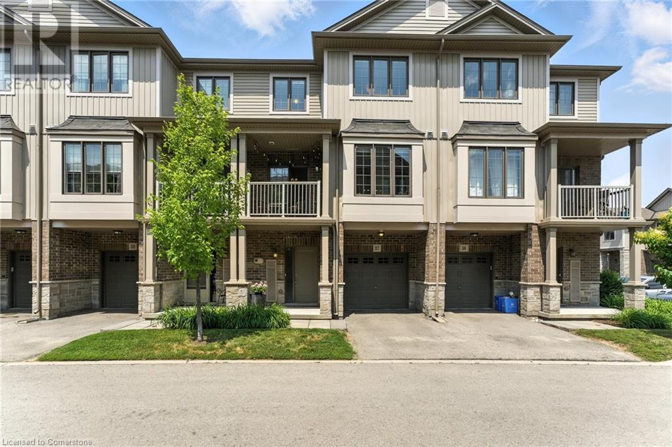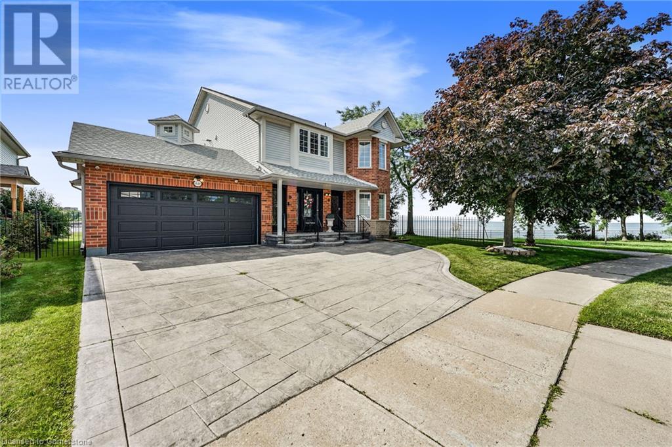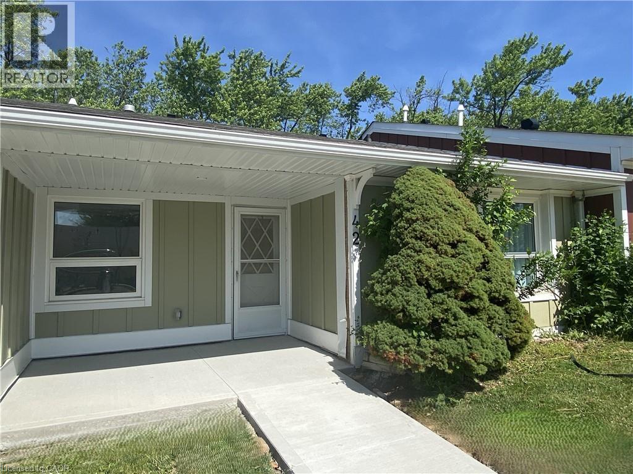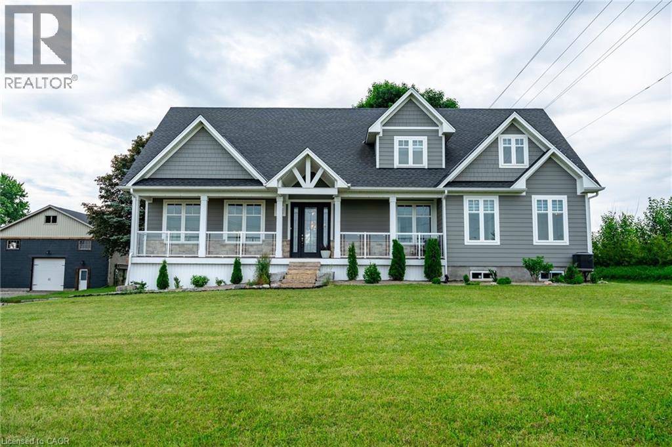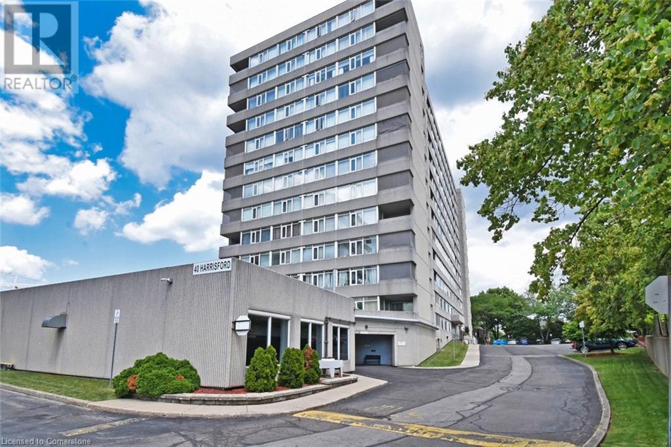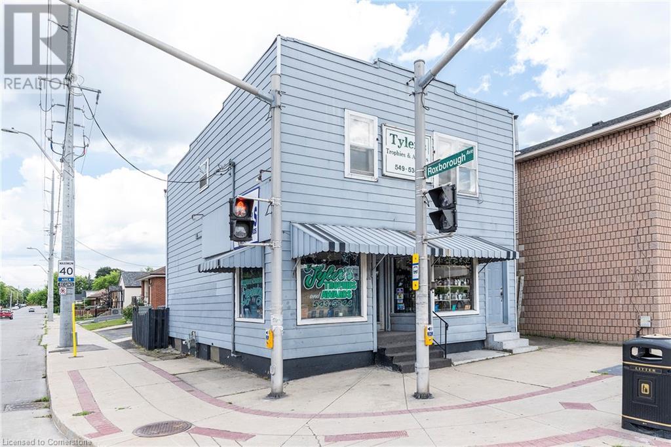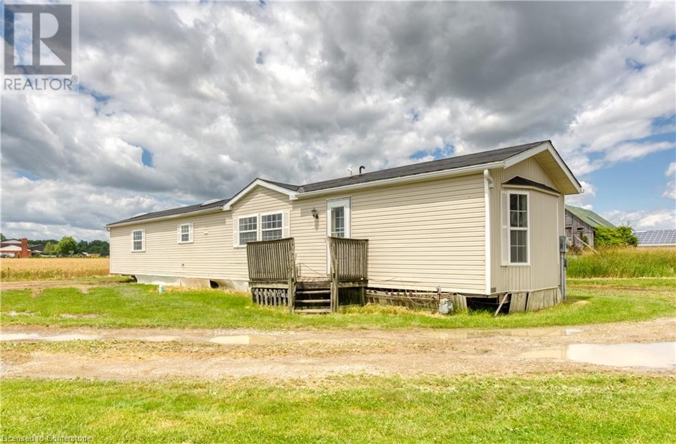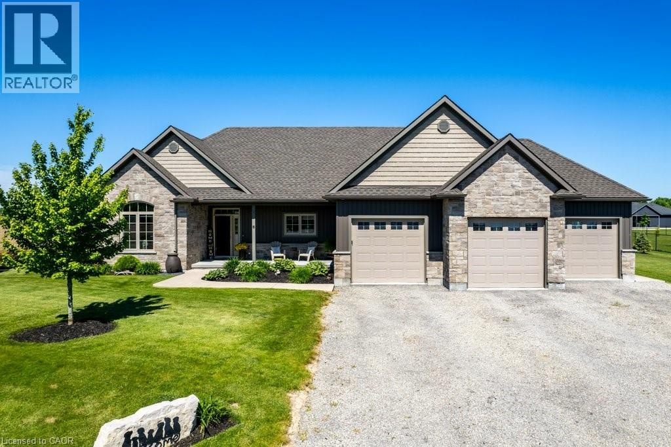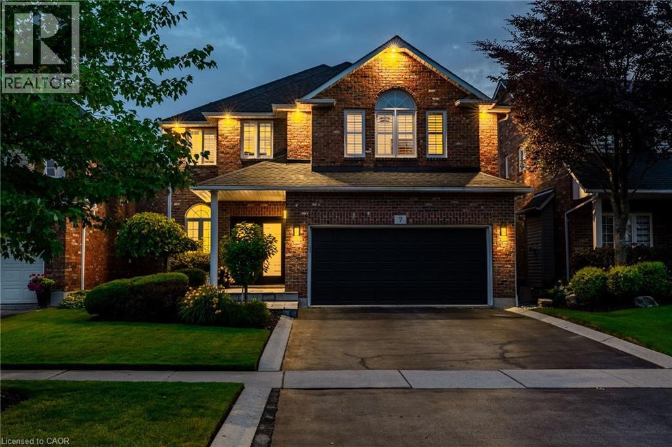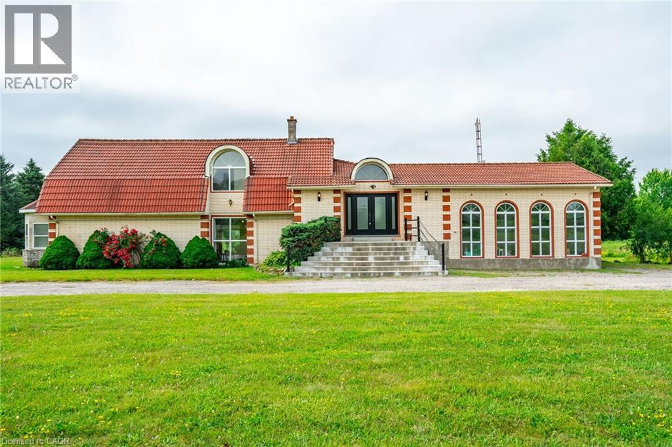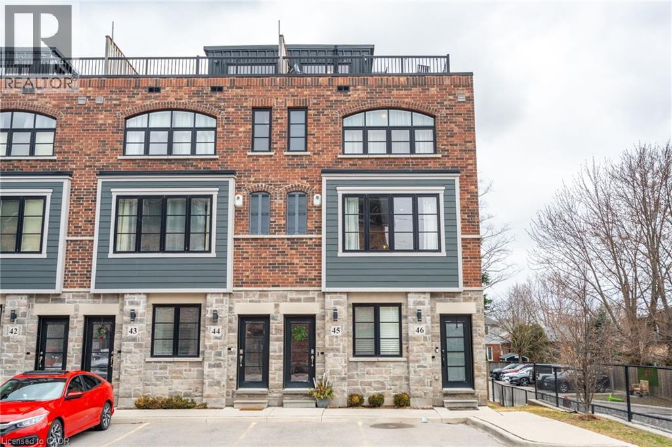693 Hamilton Road
London, Ontario
Welcome to the future of London! Located on Hamilton Rd, close to the highway, in a growing and vibrant part of the city. This free standing building has plenty of parking, great street traffic and visibility, and thousands of nearby homes and businesses perfect for any business. With plenty of uses allowed with this zoning designated, the possibilities are endless. With a possible medical clinic shared use in the works, this building would be great for any business in the medical field such as pharmacy, dental, physio, etc. that would enjoy the benefits of people a medical clinic can attract to the location. Recently renovated, new electrical, plumbing, and finishes waiting for a tenant to add their finishing touch. Inquire today in this rare opportunity! (id:47594)
RE/MAX Escarpment Realty Inc.
377 Glancaster Road Unit# 37
Ancaster, Ontario
Welcome to this bright and spacious 2-bedroom, 2-bathroom townhome nestled in a quiet and desirable Ancaster neighbourhood. Designed with both comfort and functionality in mind, this home won’t disappoint! The main floor features a versatile multi-purpose den, perfect for a home office, workout area, or cozy retreat, along with a large closet for ample storage. Upstairs, discover a stunning open-concept living space bathed in natural light from expansive windows and patio doors leading to a Juliet balcony. Entertain with ease in the upgraded kitchen, complete with stainless steel appliances, quartz countertops, pot lights, a breakfast bar that comfortably seats four, and a seamless flow into the dining area. The living room is equally inviting, featuring wide-plank hardwood floors and brilliant natural light by day, transitioning to warm, ambient lighting at night. The third floor offers an upgraded primary bedroom with a generous walk-in closet and a large window that fills the space with light. A spacious second bedroom also features a walk-in closet, offering plenty of room for guests, family, or additional office space. Convenient bedroom-level laundry adds modern practicality, while the main bathroom impresses with a double vanity and a sleek glass-enclosed shower. Ideally located just minutes from the vibrant Meadowlands shopping and dining district, highway access, and scenic nature trails, ensuring the perfect balance of urban convenience and peaceful surroundings. (id:47594)
RE/MAX Escarpment Realty Inc.
491-493 Dewitt Road
Hamilton, Ontario
Welcome to 491-493 Dewitt Rd — a truly one-of-a-kind waterfront residence in Stoney Creek’s sought-after lakefront community. This luxury home features a main-level layout ideal for daily living and a fully equipped second-floor apartment perfect for extended family, guests, or rental income. With 4 bedrooms, 4 bathrooms, 2 kitchens, 2 laundry rooms, and spacious open-concept living areas, each level offers a walkout patio or balcony with stunning lake views. Set along a prime stretch of Lake Ontario shoreline, enjoy breathtaking sunrises and sunsets. Live in it as a grand single-family home or maintain two self-contained units — the possibilities are endless. Located minutes from parks, marinas, vineyards, trails, the GO Station, and the QEW. (id:47594)
RE/MAX Escarpment Realty Inc.
42 Szollosy Circle
Hamilton, Ontario
Welcome 42 Szollosy Circle, located in the much sought after gated community of St. Elizabeth Village! This home features 2 Bedrooms, 1 Bathroom, eat-in Kitchen, large living room for entertaining, and utility room. Whether you envision modern finishes or classic designs, you have the opportunity to create a space that is uniquely yours. Enjoy all the amenities the Village has to offer such as the indoor heated pool, gym, saunas, golf simulator and more while having all your outside maintenance taken care of for you! (id:47594)
RE/MAX Escarpment Realty Inc.
4 Concession 11 Road E
Freelton, Ontario
This residence is a true showstopper! Located in the country but has amazing access to both the 401 and 403. It is only minutes to Waterdown and situated at an elevation that offers great privacy. The home was rebuilt from the ground up with quality finishes including wide plank flooring, extra high doors and soaring ceilings. This 4-bedroom 2.5-bathroom stunner features a 2-storey kitchen/living room. Just off the kitchen you’ll enjoy the formal dining room and main floor laundry! Also on the main floor, indulge yourself in the well-lit primary suite, which offers a walk-in closet and a massive spa like ensuite to relax and enjoy. Outside you have a private yard, and a shop (36 x 48) with a lift that would be the envy of most mechanics. The property features ample parking space, accommodating at least 10 vehicles. Don’t be TOO LATE*! *REG TM. RSA. (id:47594)
RE/MAX Escarpment Realty Inc.
40 Harrisford Street Unit# 108
Hamilton, Ontario
Rare find. Main floor corner unit featuring 3 bedrooms and 2 full baths_ Freshly decorated throughout, neutral decor. Spacious principle rooms. Ensuite laundry_ 6 appliances included. Southern exposure. Well managed building with a host of amenities including indoor pool, tennis/pickleball court, exercise room, sauna and party room. Beautifully maintained building in sought after Redhill neighbourhood with access to Redhill Parkway just 1 minute away. Move in ready unit with flexible possession. (id:47594)
RE/MAX Escarpment Realty Inc.
124 Parkdale Avenue N
Hamilton, Ontario
LOCATION LOCATION LOCATION!!!!! Prime CORNER LOCATION with a tremendous amount of foot traffic IDEAL to promote any thriving business! This location offers plenty of on-site parking, is close to all amenities and is in this safe East Hamilton neighbourhood. This property offers plenty of potential, dreamed of owning a business this location is the ideal spot to make that dream a reality and it offers rental income with the 2 bedroom upper apartment until you start seeing the profits roll in, you could also save on housing & commuting by running your business out of the main unit and living in the upper 2 bedroom unit. This property is a RARE Commercial Mixed Use Building w/ full basement, commercial space and an apartment upstairs with a separate meter. This one is an INVESTOR/BUSINESS OWNER DREAM!!!! (id:47594)
RE/MAX Escarpment Realty Inc.
1141 Concession 1 Road S
Cayuga, Ontario
Have house prices been getting you depressed - and you just can’t find affordable housing anywhere - well it’s time to check out this beautifully renovated 1,175 sq ft modular home offering metal clad exterior, 2x6 perimeter wall construction, insulated under floors/walls/attic includes new roof covering-2024, low maintenance vinyl flooring through-out-2024 plus natural gas furnace/AC-2024. This original owner unit introduces functional, uncomplicated floor plan includes convenient front & rear foyer continues to open concept kitchen ftrs oak cabinetry, adjacent dinette enjoying patio door walk-out, spacious/bright living room boasting vaulted ceilings & oversized picture window, large primary bedroom incs 3pc en-suite & double door closet, roomy guest bedroom, 4pc main bath & desired main level laundry room. This vacant unit is currently located at 1141 Concession 1 Road South, Cayuga - for easy viewing. The perfect “Move-In-Ready” unit suitable for a trailer park of your choice - economic auxiliary home option - or ideal venue for large farmers requiring housing for off-shore/migrant workers. (id:47594)
RE/MAX Escarpment Realty Inc.
6 Silverthorne Court
Dunnville, Ontario
Custom Built country home on .9 Acre lot in executive court location! Amazing open concept bungalow with vaulted ceiling, and 15.5 ' x 15.5' Aztec Sunroom (2017) to enjoy the sunsets and escape the elements, then sneak out to the Hot Tub from the sunroom. Relax in the large living room with gas fireplace that is also open to the dining room and kitchen boasting great cabinet space and island. Primary bedroom offers ensuite, large walk in closet and darkening blinds for the weekend sleep in! Need space to park the cars and the toys, one extra deep bay ready your boat, this triple car garage equipped with garage door openers on all the doors. Tons of room for storage shelves as well a gas line for your BBQ inside garage or ready for the future garage heater. Upgrades and Updates include, easy clean luxury vinyl flooring, gas fireplace with remote control and blower, Flare Hot Tub 2021, whole home surge protector 2021 and 14 KW Generac Generator 2022, custom eclipse roller blinds, lower level rec room and den/office finished in 2021, concrete walkways in front and back with easy maintenance gardens. Be sure to check out the floor plans for this amazing home layout with bedroom on both sides of the home. Room type other is unfinished space. (id:47594)
RE/MAX Escarpment Realty Inc.
7 Volterra Court
Waterdown, Ontario
Welcome to 7 Volterra Court, Waterdown – a rare family gem! Located on a quiet, family-friendly court, this beautifully maintained, move-in-ready home offers over 4,000 square feet of finished living space with five-plus-one bedrooms, three-and-a-half bathrooms, a finished walkout basement and a private backyard oasis with heated saltwater pool and hot tub. Curb appeal shines with professional landscaping and inground irrigation. Inside, a grand foyer opens to a spacious main floor featuring a formal dining room, a private living room and a functional mudroom/laundry area. The heart of the home is the open-concept kitchen and family room with custom built-ins and a gas fireplace – ideal for everyday living or hosting. Upstairs offers four generous bedrooms plus a large office or recreation room which can be converted to a fifth bedroom, including a luxurious primary suite with walk-in closet, spa-like five-piece ensuite, electric fireplace and a private sitting area. The updated main bathroom features heated floors and a towel rack. The fully finished lower level includes a large recreation room, an additional bedroom and a three-piece bath. A walkout leads to your private backyard retreat: a multi-tier composite deck, a covered hot tub, a heated pool, multiple lounging and dining areas, a pergola and a cedar pool house with electricity. Notable upgrades include Lutron switches and pot lights, California shutters, central vacuum, front yard irrigation, exterior landscape lighting, Swiss Trax garage flooring, new front and garage access doors plus a rear patio door with retractable screen and a monitored smart home alarm system — plus much more. See attachments for full details. This exceptional home in one of Waterdown’s most sought-after neighbourhoods checks every box. Please see supplement for floor plan. Don’t be TOO LATE*! *REG TM. RSA. (id:47594)
RE/MAX Escarpment Realty Inc.
1751 Kirkwall Road
Hamilton, Ontario
Set on nearly 12 acres, this Mediterranean-inspired home offers the kind of space and flexibility that’s increasingly rare. Whether you’re raising a family, running a business or dreaming of starting a hobby farm or orchard, this property opens the door to endless possibilities. This 4,751 square foot residence features a thoughtfully designed split-level layout with four bedrooms, multiple living areas and walkouts from nearly every room – making it easy to enjoy the outdoors year-round. One of the home’s standout features is the great room, known as the “Winter Garden”. Bright and open with floor-to-ceiling windows, it’s a space that’s ready to become whatever you imagine: a yoga studio, art space, garden room, home office, gym or a place to gather with friends and family. Step outside and the land truly shines. The oversized back deck overlooks natural bedrock and a man-made pond with its own island – ideal for skating in the winter, paddleboarding in the summer or simply soaking in the view. There’s room to explore, play and build – whether it’s a tree farm, apple orchard or just a private escape for your family to grow. Additional highlights include clay shingles, geothermal heating/cooling, two wood-burning fireplaces and potential for an additional dwelling unit (buyer to verify use). Located just 10 minutes from Cambridge, 25 minutes from Hamilton and bordering Flamborough and Puslinch, the location strikes the perfect balance of quiet and connected. Whether you’re looking to grow your family, your business or your garden – this is a home with space to thrive. Don’t be TOO LATE*! *REG TM. RSA. (id:47594)
RE/MAX Escarpment Realty Inc.
219 Dundas Street E Unit# 45
Waterdown, Ontario
As soon as you enter 45-219 Dundas Street East, you’ll be greeted by the possibilities found in the faultless floorplan of this rare end-unit townhome. Here, every corner and edge has been designed with care – an open main level with modern accents, sun-drenched rooms throughout and an incredible spacious terrace offering panoramic views where your BBQ dreams can come true! That’s not to mention the upgraded flooring, 9’ ceilings and bright washrooms with contemporary finishes (including a main level powder!). The primary bedroom checks all the boxes – walk-in closet, upgraded walk-in shower and loads of natural light. An additional spacious bedroom plus a work-from-home private nook (with walkout to the private terrace) complete the upper levels. And it offers an exceptional locale and close-knit community right in the heart of Waterdown. A walkable, bikeable and supremely likeable location with all the charm that a small town offers. This high-quality Dawn Victoria built-home offers total worry-free living, with all exterior maintenance managed by the condo corporation. This one is a stunner - don’t be TOO LATE*! *REG TM. RSA. (id:47594)
RE/MAX Escarpment Realty Inc.

