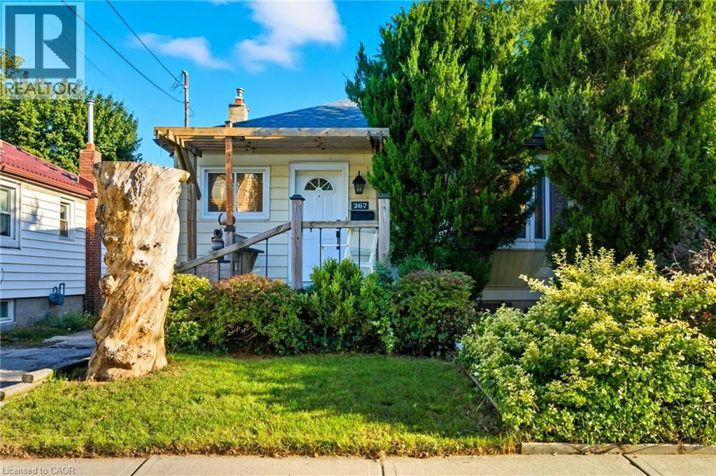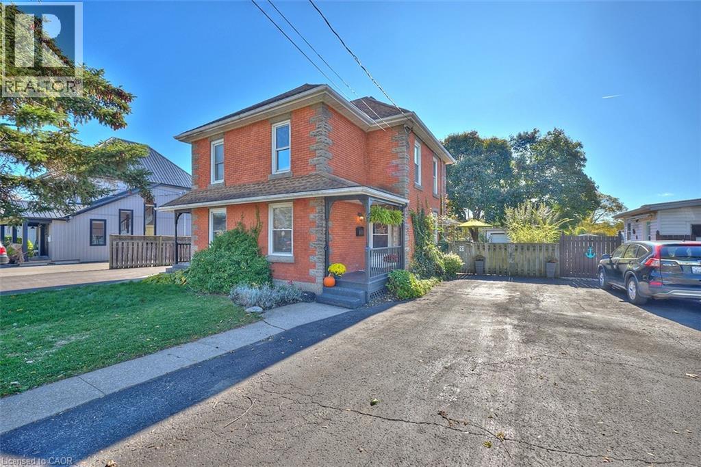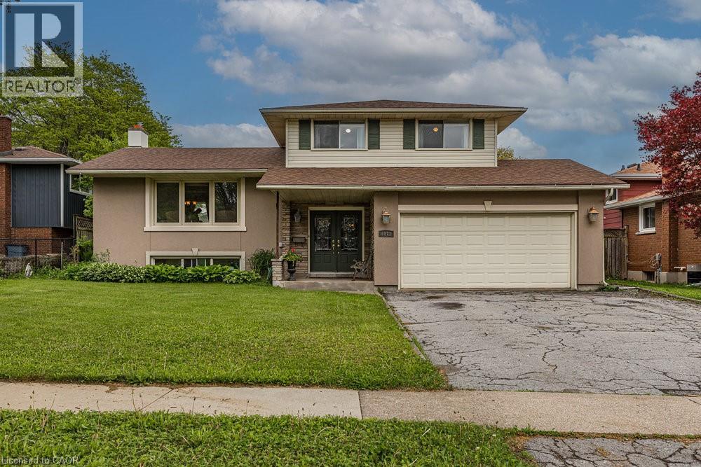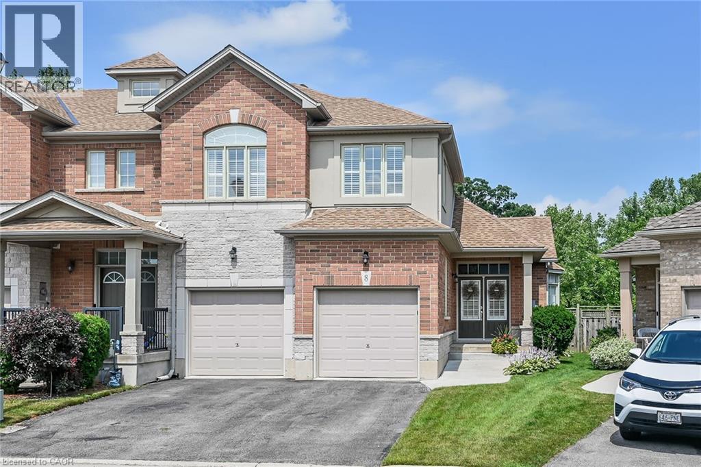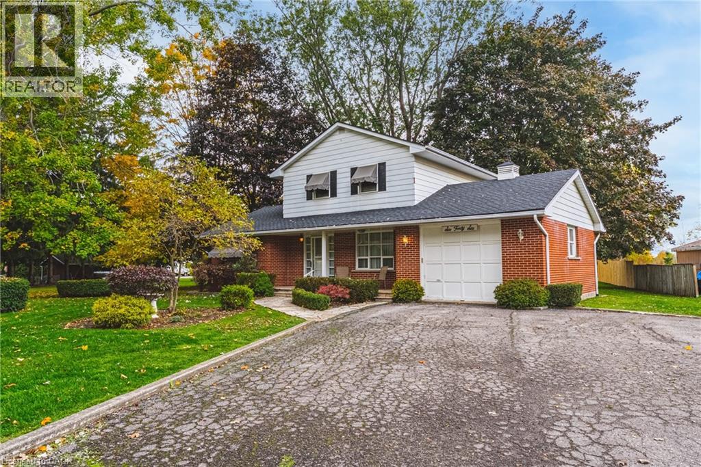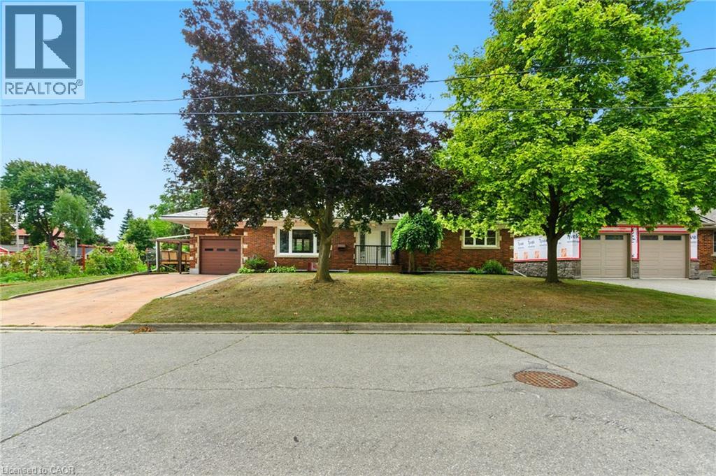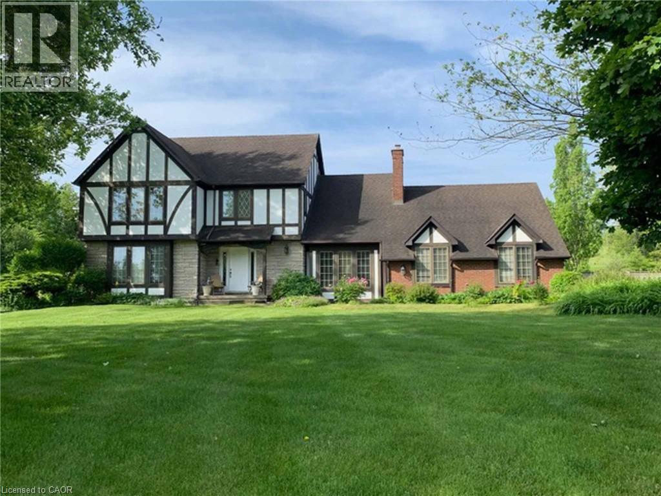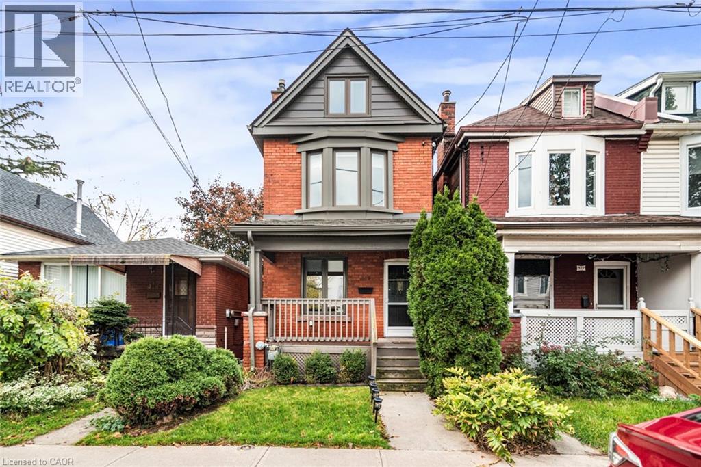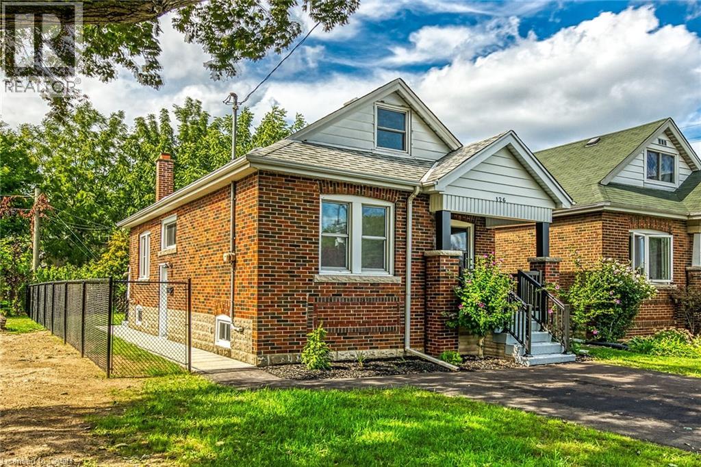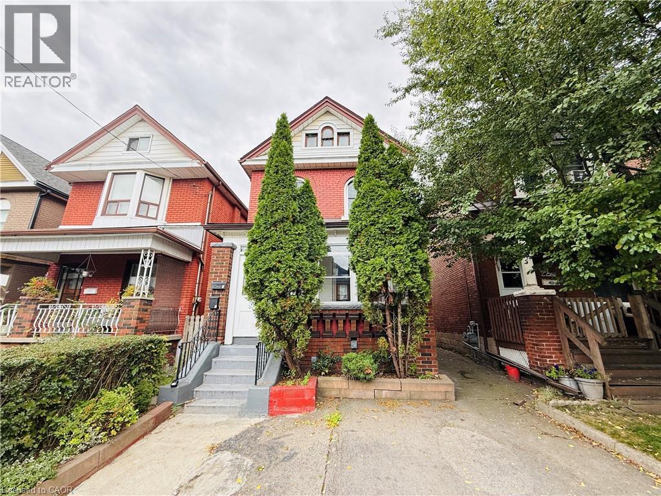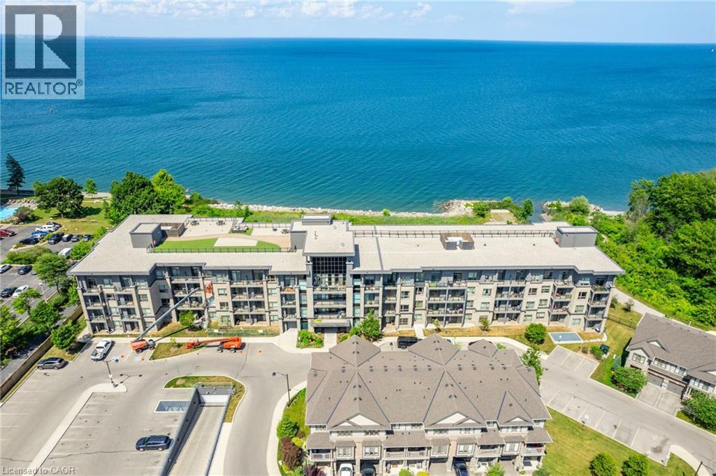1447 Upper Ottawa Road Unit# 9
Hamilton, Ontario
Set up shop in a thriving, high-visibility plaza with constant foot and vehicle traffic. This bright, open-concept unit offers a versatile layout suited for many business types. Surrounded by a strong mix of established tenants, you’ll benefit from steady customer flow and built-in exposure. Ample on-site parking ensures convenience for clients and staff alike. Ideally situated just minutes from the Red Hill Expressway and Lincoln Alexander Parkway, the location offers exceptional accessibility. Highlights: Gross lease with flexible terms $30,000 allowance for leasehold improvements Adaptable unit design for multiple uses Excellent access and abundant parking (id:47594)
RE/MAX Escarpment Realty Inc.
267 Thayer Avenue
Hamilton, Ontario
Located in a great Central Mountain neighbourhood just off Upper Wellington, this charming home is truly unique. The kitchen offers a cozy cottage feel with vaulted ceilings and skylights that fill the space with natural light. The spacious main-floor primary bedroom features an oversized closet with access to the attic – perfect for extra storage. The recently finished basement offers an additional bedroom, a two-piece bathroom with a shower rough-in, and new insulation throughout (2023). Step outside to a private backyard with a workshop/storage shed (with hydro – previously used for pool equipment) and a one-of-a-kind covered patio featuring a wood stove and hydro – perfect for relaxing or entertaining year-round. Roof and skylights replaced in 2021. Don’t be TOO LATE*! *REG TM. RSA. (id:47594)
RE/MAX Escarpment Realty Inc.
312 Clarence Street
Port Colborne, Ontario
Welcome to 312 Clarence Street — a beautifully updated two-storey semi-detached home nestled in the heart of peaceful Port Colborne. Set on a spacious, deep lot with no rear neighbours, this property offers the perfect blend of indoor comfort and outdoor living. Step inside to a bright, inviting layout filled with natural light. The stylishly kitchen showcases a retro-inspired breakfast bar and a convenient walkout to a deck overlooking the expansive, fully fenced backyard. Upstairs, you’ll find two bedrooms and a 4-piece bath with laundry. The crawlspace includes utilities. Outside, the backyard is an entertainer’s dream — complete with a fire pit and plenty of room for summer BBQs and gatherings with family and friends. Located in its own charming little community within walking distance to downtown Port Colborne, you’ll love the small-town feel paired with easy access to shops, restaurants, beaches, and marinas. This home has been lovingly maintained and thoughtfully upgraded, offering both style and function in a truly special setting. (id:47594)
RE/MAX Escarpment Realty Inc.
6871 Corwin Crescent
Niagara Falls, Ontario
Welcome to this charming home in the Corwin area, one of Niagara Falls’ most desirable, mature neighbourhoods. Set on a generous lot with a fenced yard and offering over 2,000 sq ft of total living space, this property features a spacious, functional layout ideal for growing families. The large open-concept kitchen, living, and dining areas are perfect for both everyday living and entertaining. With multiple bedrooms, a sizeable garage, and ample storage throughout, there’s room for everyone—and everything. Your lower level has built in entertainment unit and plenty of natural light. Newer upgrades include roof, air conditioner and furnace. Located near top-rated schools, parks, dining, and countless local attractions, this is Niagara living at its finest! (id:47594)
RE/MAX Escarpment Realty Inc.
99 Panabaker Drive Unit# 8
Ancaster, Ontario
Welcome home to 8- 99 Panabaker Drive in beautiful Ancaster. Beautifully maintained 3-bedroom, 2.5-bath end-unit townhome offering the perfect blend of comfort and privacy. Meticulously cared for by original owner. With approximately 1,610 sq. ft. of living space plus a finished basement, this home provides plenty of room for the whole family. Inside, you'll find a bright and spacious layout featuring hardwood flooring, generous principal rooms, and an abundance of natural light throughout. Soaring vaulted ceiling in LR. The kitchen and dining area flow seamlessly to the private backyard setting, where you'll enjoy uninterrupted views of a seasonal pond and ravine-no rear neighbours! Upstairs boasts three well-appointed bedrooms, all with engineered hardwood. Primary retreat with updated private ensuite bath and walk-in closet. The lower level is finished, providing a versatile space ideal for a rec room, home office, or gym. Additional highlights include a double car garage, and a recently updated roof (2023) for peace of mind. Deck & gazebo for those warm summer evenings. This sun-filled end unit is the perfect combination of style, function, and privacy-ready to welcome its next owners. (id:47594)
RE/MAX Escarpment Realty Inc.
646 Alder Street W
Haldimand, Ontario
Nestled in a quiet, established Dunnville neighbourhood, this solid brick 2-storey home offers timeless charm on an exceptionally deep lot. The main level features a bright living room, separate dining room, spacious kitchen with a view of the yard and a convenient powder room. Upstairs you'll find three comfortable bedrooms and a full bath. The partially finished basement adds bonus space plus a workshop. With an attached garage, mature trees, and endless potential to update or expand, this property is a rare opportunity on a beautiful oversized lot. (id:47594)
RE/MAX Escarpment Realty Inc.
10 Sheffield Avenue
Brantford, Ontario
Welcome to this warm and inviting bungalow, perfectly situated in Brantford with quick and easy access to the highway. The main floor offers three generously sized bedrooms, a huge L-shaped living and dining room filled with natural light, and a wood kitchen featuring a beautiful pantry—ideal for family living and entertaining. The home also includes a separate entrance to a non-conforming basement apartment, complete with two bedrooms, a brand-new kitchen, a new bathroom, and its own laundry facilities—completely private from the main floor. Set on a huge lot with mature trees, this property provides plenty of outdoor enjoyment with a screened-in sunroom, a lovely lit deck perfect for summer evenings, and a handy shed for extra storage. Whether you’re looking for a multigenerational home, an investment opportunity, or simply a spacious property with character and charm, this bungalow is a must-see! Don’t be TOO LATE*! *REG TM. RSA. (id:47594)
RE/MAX Escarpment Realty Inc.
22 Weneil Drive
Freelton, Ontario
SPECTACULAR HOME ON 2.14 ACRE LOT, this executive home offers a lifestyle of space, comfort to create timeless family memories. Nestled majestically on a quiet street in a peaceful country neighbourhood where families and kids can safely play, and explore the outdoors, this 2,955 sq ft residence is the perfect blend of elegance and warmth. With 4 spacious bedrooms, a formal living and dining room combination, a cozy family room with fireplace and an eat-in kitchen featuring a centre island and sunlit breakfast area, every corner of this home invites connection and relaxation. Just off the kitchen, a sunroom/solarium provides year-round enjoyment of the beautiful surroundings. Work from home in the dedicated office, then unwind in your private backyard oasis with an inground pool, a large deck for entertaining and plenty of space to live and play all four seasons. Whether it’s a home to revive, renew or enjoy summer pool parties, peaceful evenings or family game nights, this is a home where lifelong memories are made. All this, just 15 minutes to Waterdown and 12 minutes to Hwy 401—country living with convenience at your doorstep. Don't be TOO LATE*! *REG TM. RSA. (id:47594)
RE/MAX Escarpment Realty Inc.
319 W Hunter Street W
Hamilton, Ontario
Fully renovated 2.5-storey detached home in the heart of Hamilton! Main floor features a bright family and dining area, 3-piece bathroom, updated kitchen with quartz countertops, laundry, and walkout to a fully fenced backyard. Second floor offers 3 bedrooms and a 4-piece bathroom. Finished attic adds 2 more bedrooms—ideal for guests, a home office, or extended family. Partially finished basement could be developed and includes a walkout door to the backyard. Hardwood floors throughout—no carpets! Walk to Locke Street’s vibrant shops and cafes, Hamilton GO Centre, and enjoy easy access to city buses. Hunter Street blends heritage charm with modern convenience in one of Hamilton’s most desirable communities. (id:47594)
RE/MAX Escarpment Realty Inc.
126 Auburn Avenue
Hamilton, Ontario
The home you’ve been waiting for—featuring a FULL IN-LAW SUITE with private side-door entry! Offering 4 total bedrooms plus a den, 2.5 brand-new bathrooms, 2 new kitchens, 2 laundry rooms, and parking for 4 cars, this property checks every box. Step into the main floor and you’ll find a custom kitchen with quartz countertops, undermount sink, backsplash, crown molding, pot lights, and a bright, open layout that flows into your living room, flooded with natural light. The main floor also includes 2 bedrooms, a 4-piece bathroom, laundry, and walkout access to your fully fenced, private backyard. Providing all you need on one floor of living space!!! Upstairs offers a large bedroom, convenient 2 pc bath, and a bonus den ideal for a child’s play area or home office setup!! The fully finished basement is in-law suite ready, complete with its own private side entrance, full custom kitchen with again quartz countertops, undermount sink, backsplash and pot lights open concept to your spacious living room. With a bedroom, 3-piece bath, and laundry this space is perfect for an extended family, a teenager who needs their own space or added income. Updates include all-new flooring, 2 new kitchens, 2.5 new bathrooms, new lighting, doors, trim, new driveway, and much more. Located in a highly desirable neighborhood, within walking distance to parks, schools, trails, and all amenities. Just minutes to Downtown, QEW, 403, Red Hill, and The LINC—this home truly has it all. (id:47594)
RE/MAX Escarpment Realty Inc.
24 Somerset Avenue
Hamilton, Ontario
Welcome to 24 Somerset Avenue, Hamilton! Well-maintained Duplex Offering Two Self-Contained Units-Ideal for Investors or Multi-Generational Living. Unit #1 (Main Level): Features New Carpeting, Kitchen with New Fridge and New Stove, 2 Bedrooms, Updated 4-Piece Bathroom, Plus Backyard and Basement Access. Unit #2 (Upper Level): Offers New Carpeting Throughout, Kitchen with New Fridge and New Stove, 1 Bedroom, Updated 4-Piece Bathroom, and a Living Room that Can be Used as a Second Bedroom. Updates include: Roof (2015), 100 Amp Electrical Panel (2015), Furnace (2020), A/C (2020), Owned Hot Water Tank (2022), Second Floor Front Windows (2025), and Other Windows (2010). All Major Components Owned-No Rentals. Property includes 2 Parking Spaces and is Conveniently Located near Hamilton Stadium, Parks, Schools, Shopping, and Public Transit. Excellent Opportunity to Live in One Unit and Rent the Other, or Add a Turnkey Investment Property to Your Portfolio. (id:47594)
RE/MAX Escarpment Realty Inc.
35 Southshore Crescent Unit# 313
Stoney Creek, Ontario
Discover boutique lakeside living in this stylish one-bedroom condo at the Waterfront Trails in Stoney Creek. Located in a charming four-storey building right on the lake, this freshly painted unit features newer wide plank flooring, a modern kitchen with stainless steel appliances and a breakfast bar. This unit features in-suite laundry and sliding doors that open to a private balcony. Enjoy the convenience of one owned underground parking space and one owned locker along with building amenities including a rooftop terrace with stunning lake views, an exercise room, bicycle storage and ample visitor parking! With a walking trail at your doorstep, easy beach access, quick access to the QEW and local amenities, this condo is a perfect opportunity for first-time buyers or investors seeking a turn-key property in a prime waterfront location. RSA. (id:47594)
RE/MAX Escarpment Realty Inc.


