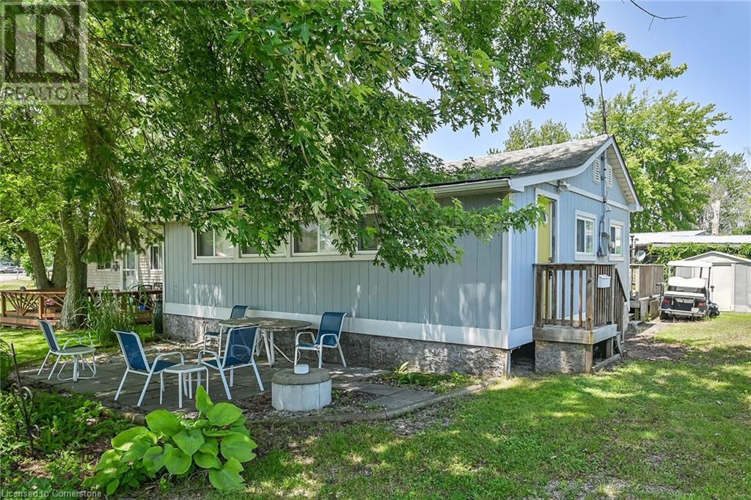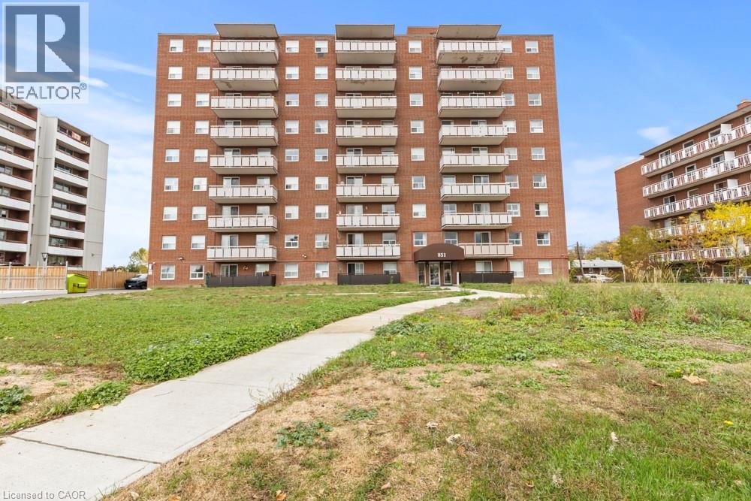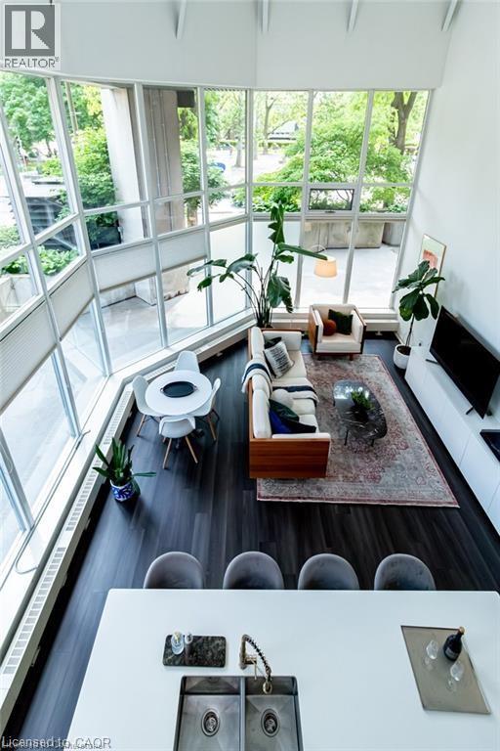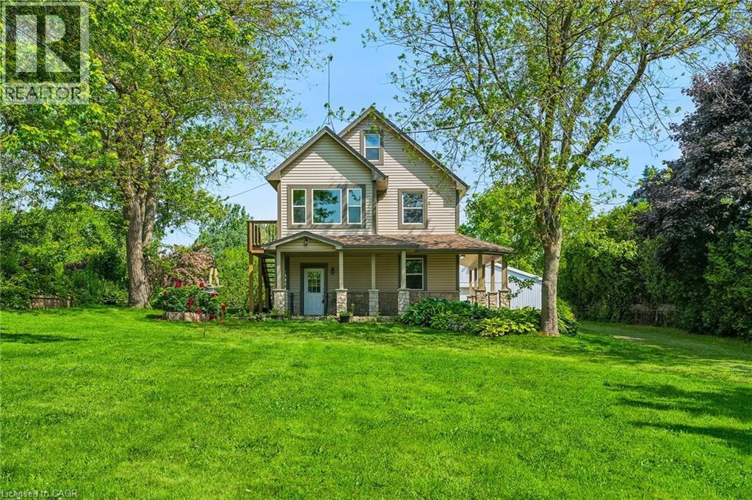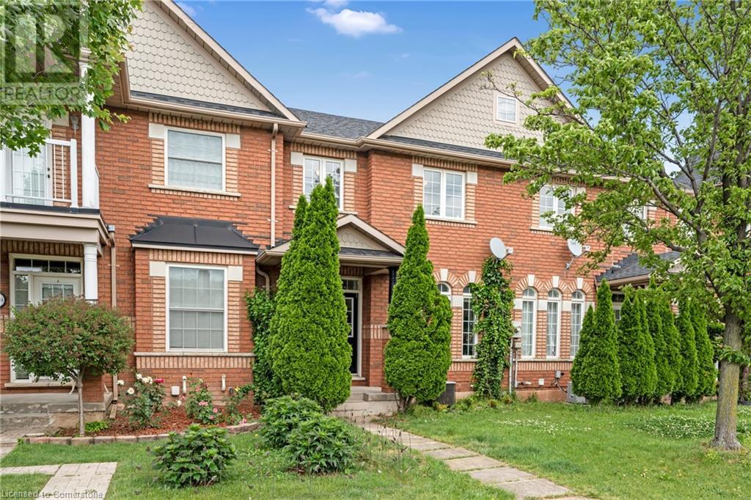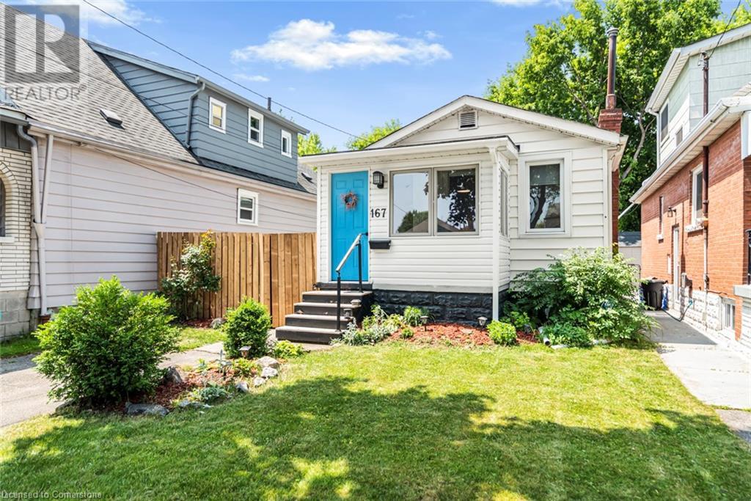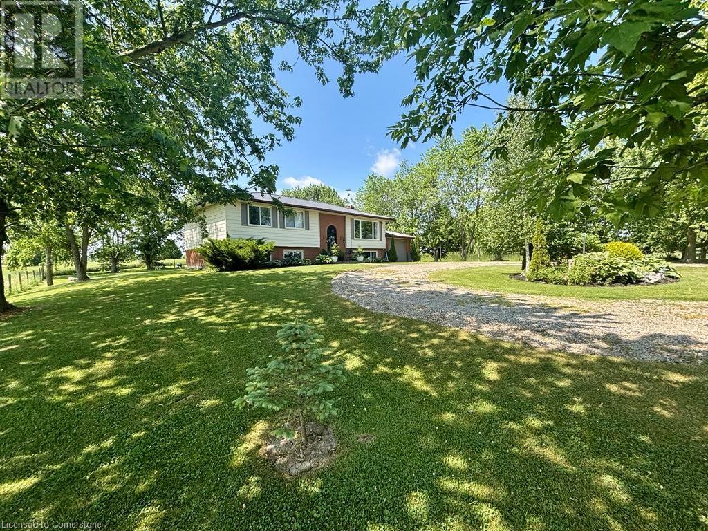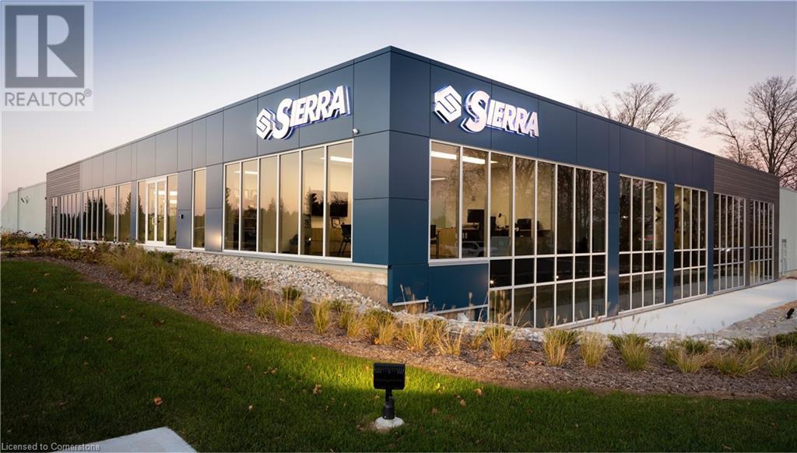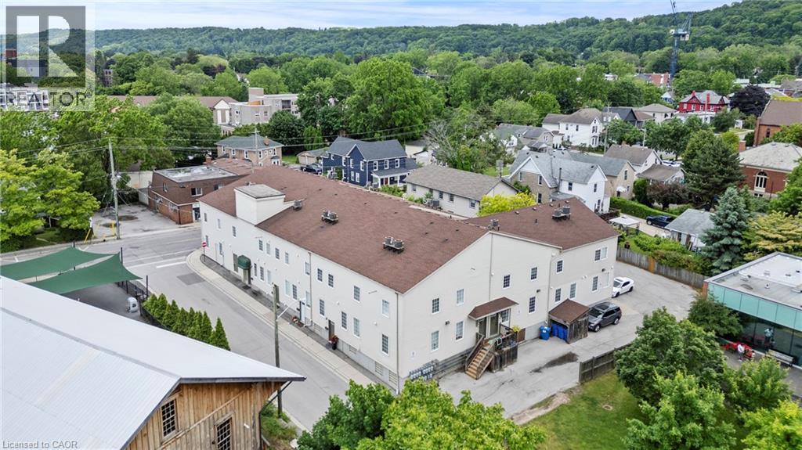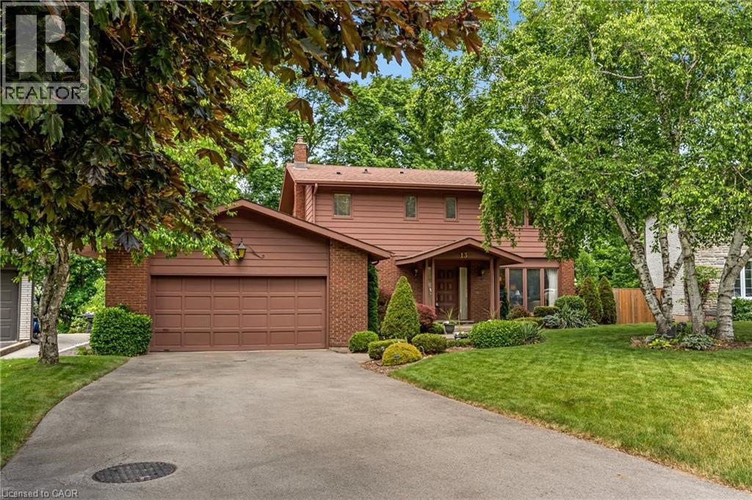1041 Lakeshore Road
Selkirk, Ontario
Longing for an affordable Lake Erie life-style - well your wait is over! Check out 1041 Lakeshore Road located in the heart of Selkirk Cottage Country - relaxing 45 minute commute to Hamilton, Brantford & Hwy 403 - 20 minutes west of Dunnville - similar distance east of Port Dover’s amenities - just 8 mins west to the Village of Selkirk. Includes beautifully appointed 3 seasons' cottage situated in Featherstone Acre Park on economic leased land introduces 916sf of nautical inspired interior features side deck entry to inviting south-end dining room highlighting stylish wood plank feature wall & oversized windows overlooking paver stone patio nestled under towering hardwoods includes partial lake views in the distant horizon. Design continues to comfortable living room enjoying the warmth of WETT certified wood stove & patio door walk-out to 15ft x 15ft private rear entertainment deck & fenced rear yard - segues to fully equipped kitchen sporting white cabinetry & full compliment of appliances - completed with 3 decent sized bedrooms, den/office possible 4th bedroom & completed with modern 3pc bath includes double sized tiled walk-in shower. Notable extras - painted composite exterior-2017, roof shingles-2018, 100 amp hydro (breakers), weeper tiled front/rear yard-2019, professionally lifted/mounted on concrete sono-tube pier foundation-2012, fibre internet attached to cottage (not connected), vinyl windows, aluminum facia/soffit/eaves, 2400 gal water cistern & concrete holding tank. Reasonable $4400 per year lease fee includes property tax, use of 2 park beaches, volleyball court & play park. Note - 9 month occupancy (Jan./Feb./March must be vacated). “Escape to the Lake” - at a price meeting most everyone’s budget! (id:47594)
RE/MAX Escarpment Realty Inc.
851 Queenston Road Unit# 105
Hamilton, Ontario
Cozy 2-Bed, 2-Bath Main Floor Condo – The Perfect Blend of Comfort & Convenience! Discover effortless living in this beautifully maintained and newly painted 2-bedroom, 2-bathroom condo situated on the main floor of a clean, well-kept building. Low condo fee's! With just under 800 sq. ft. of thoughtfully designed living space, this inviting unit features a modern open-concept layout, a sleek updated kitchen with a new backsplash and newer electrical panel, and two generously sized bedrooms with ample closet space. Step outside to enjoy your brand-new balcony, perfect for relaxing or entertaining. Additional perks include in-suite laundry, your own dedicated storage locker, and an above-ground parking spot in a newly renovated lot — all combining to offer comfort and convenience. Located just steps from public transit, Eastgate Square, Restaurants, and everyday amenities, everything you need is right at your doorstep. Whether you're a first-time buyer, downsizing, or investing, this condo checks all the boxes. Don’t miss your chance—schedule your private showing today and make this cozy retreat your new home! (id:47594)
RE/MAX Escarpment Realty Inc.
16 Sycamore Crescent
Grimsby, Ontario
Welcome to 16 Synamore Cres, a stunning 3-bedroom, 3.5-bathroom home with a second-floor loft and private balcony, offering breathtaking Escarpment views. Nestled beside a scenic park, this home is loaded with $100,000 in premium builder upgrades, including solid wood poplar oversized trim, crown molding, baseboards, pot lights, a custom wall unit, and Moen shower vaults and faucets throughout. Granite is featured throughout the home, adding elegance and durability. The exterior is just as impressive, featuring stamped concrete on the driveway and backyard, a massive covered back patio with built-in skylights and sunscreen, and maintenance-free artificial turf for a pristine yard year-round. The fully finished basement is an entertainer’s dream, complete with a home theatre featuring reclining chairs and a luxurious wet-dry sauna—your personal spa experience at home! A new roof (2023) adds to the peace of mind. This is a rare opportunity to own a meticulously upgraded home in one of Grimsby’s most desirable neighborhoods. Book your showing today! (id:47594)
RE/MAX Escarpment Realty Inc.
66 Bay Street S Unit# 102
Hamilton, Ontario
Welcome to the Core Lofts in beautiful Durand North, where city living meets comfort and style. Tucked away in a prime location, this building offers the perfect blend of convenience and tranquility. Enjoy modern amenities including secure video-monitored entry, a fitness centre, a stylish party room and a breathtaking rooftop patio. This exceptional two-storey main-level loft offers over 1,300 square feet of thoughtfully upgraded living space. Designed with both function and flair, the home greets you with soaring ceilings and a dramatic feature wall. The main floor includes a spacious bedroom, a full bathroom, a contemporary open-concept kitchen and dining area that flows into a stunning living room. Here you’re surrounded by panoramic windows and 24-foot ceilings that flood the space with natural light. Upstairs, a beautifully crafted maple staircase leads to your private primary retreat. Overlooking the main living area, this serene space features a generous bedroom with a cozy electric fireplace and a spa-like four-piece ensuite. Move-in ready and designed to impress, this loft is a rare opportunity to own a piece of modern luxury in one of the city's most desirable buildings. Don’t miss your chance to fall in love. Don’t be TOO LATE*! *REG TM. RSA. (id:47594)
RE/MAX Escarpment Realty Inc.
483 Harvest Road
Dundas, Ontario
Discover the perfect blend of space, versatility and rural charm on this rare 5.318-acre A1-zoned property in Greensville. With nearly 3,000 square feet of bright, welcoming living space, the home offers a thoughtful layout designed for comfort and functionality. This home includes three spacious bedrooms, including a main-floor suite complete with a full bath, perfect for guests or multi-generational living. Natural light pours into every room, creating a warm and airy atmosphere throughout. Two separate office spaces provide the ideal setup for remote work, studying or creative pursuits, making this home as versatile as it is charming. Designed with comfort and privacy in mind, the newly finished attic serves as a peaceful primary suite retreat with room to personalize. Completing the picture, a 40’ x 60’ heated shop opens endless possibilities for hobbies, storage or a home-based business. Grow year-round in the attached greenhouse, powered by a separate generator. Enjoy a serene pond at the back and multiple fruit trees, perfect for making your own jam. A unique blend of comfort, function, and countryside appeal, this property offers a lifestyle that’s both peaceful and purposeful, where every detail invites you to slow down, settle in, and make it your own. Don’t be TOO LATE*! *REG TM. RSA. (id:47594)
RE/MAX Escarpment Realty Inc.
461 Hwy 8
Stoney Creek, Ontario
Welcome to a fresh new start. This is an amazing Freehold townhome in a super amazing location. Ideally located in lower Stoney Creek, close to all amenities, such as: elementary schools, high schools, public transportation, shopping, parks, churches, and greenspace. Just a short walk to the Escarpment and the Bruce Trail too. This home has it all, 3 large bedrooms, 2.5 baths with full ensuite, beautiful main floor living areas with large eatin kitchen with coffee bar. The basement is fully finished with cozy recreation room, storage, utility and laundry rooms. Having a spacious rear yard with access to the detached private garage and additional parking. Enjoy the patio and BBQ area with your family and friends. Easy to maintain and take care of, this is a freehold unit mean no condo fees at all, no road fee or alike. Just yours! Come see for yourself how wonderful this home will be for your first time home or next home. thanks for taking the time to view. (id:47594)
RE/MAX Escarpment Realty Inc.
167 Tolton Avenue
Hamilton, Ontario
Welcome to 167 Tolton Avenue – A Turnkey Gem in the Heart of Hamilton Discover this beautifully updated and move-in-ready 2 + 1 bedroom home, nestled on a quiet street in one of Hamilton’s most desirable neighborhoods. With its thoughtful updates, finished basement, and inviting charm. Step inside to a bright, airy layout filled with natural light, modern finishes, and tasteful renovations throughout. The updated kitchen is both stylish and functional. Downstairs, the fully finished basement provides additional living space – ideal for a family room, home office, gym, or in-law setup. A sump pump has also been installed for added peace of mind. The private backyard is a true highlight, offering a peaceful retreat with plenty of room to enjoy the outdoors. A wired shed with electricity adds extra storage or workshop potential, and the space is perfect for summer BBQs or quiet evenings under the stars. Located in a family-friendly community with easy access to parks, schools, public transit, shopping, and major highways, 167 Tolton Avenue delivers the perfect blend of convenience and lifestyle. (id:47594)
RE/MAX Escarpment Realty Inc.
7761 Canborough Road
Dunnville, Ontario
Discover your dream country escape! This immaculate raised bungalow in desired north quadrant of Dunnville boasts a serene backdrop overlooking rolling fields & a creek – very accessible to Hamilton/QEW/Niagara. Step inside to find 3+1 bedrooms (2078sf of living space), a fully finished basement, & a main floor wrapped in elegant hardwood, freshly painted with warm tones & inviting décor. Kitchen/dining combo provides access to a stunning rear yard and two-tiered deck – perfect for soaking in the peaceful countryside. Three spacious bedrooms are located on the opposite end of the house and are serviced by an updated 4pc bath. LL is finished with a large rec- room spanning the width of the home with oversized updated windows. LL also offers a large extra bedroom and a 3pc bath. Bonus: walk out to garage provides the potential for an in-law suite set up! Set on a picturesque 0.6 acre lot, this property is spotted with mature trees, mostly fenced in, professional landscaping/gardens, sheds, & even a charming chicken coop. Extras: LL laundry room, metal roof, UV filter system, n/g furnace, attached single garage, ample parking, & unbeatable privacy. Ultimate venue to raise a family or escape the ‘hustle & bustle’ of the city. (id:47594)
RE/MAX Escarpment Realty Inc.
1193 Dundas Street
Woodstock, Ontario
DUNDAS STREET OFFICE SPACE - PRIME LOCATION IN WOODSTOCK, ON. Step into this freshly renovated office located on a high-visibility corner lot in the heart of Woodstock, Ontario. Perfect for businesses looking to make an impression, this space offers excellent exposure to local traffic and easy access to Highways 401 and 403—making your team's commute effortless. Inside, the open-concept floor plan fosters collaboration and flexibility, while expansive floor-to-ceiling windows flood the space with natural light. A unique living greenery wall adds a refreshing touch of nature, creating a vibrant and inviting atmosphere. Additional amenities include an on-site kitchen, dinette area, and gym to keep your team energized throughout the workday. Situated in one of Ontario's fastest-growing communities, this location offers proximity to several key centers-Ayr (31 km), Brantford (39 km), Cambridge (45 km), Kitchener-Waterloo (50 km), and London (60 km)—providing access to a robust talent pool and abundant business opportunities. Ready for occupancy in January 2026, this modern and well-connected workspace is an ideal choice for businesses ready to grow and thrive. (id:47594)
RE/MAX Escarpment Realty Inc.
49 Ontario Street Unit# 1
Grimsby, Ontario
Welcome to Carnegie Lofts—a stylish and unique heritage conversion by respected local builder Phelps Homes, located right in the heart of downtown Grimsby. This trendy 1-bedroom, 2-storey loft-style condo townhouse blends old-world charm with modern convenience—and it’s also the biggest unit in the entire complex. Step inside through your private, street-level entrance into the only unit featuring a proper 8’ x 7’ foyer, a rare and welcoming detail that immediately sets the tone. The open-concept main floor boasts soaring 10-foot ceilings, gleaming hardwood floors, a modern kitchen, and a convenient 2-piece powder room—perfect for entertaining. Natural light floods the space, highlighting the character and warmth throughout. Upstairs, retreat to the oversized primary loft bedroom, complete with a huge 10’ x 8’ walk-in closet that was originally the building’s elevator shaft—still adorned with the original elevator doors for a one-of-a-kind touch of history. A spacious 4-piece ensuite and a hidden laundry area make the upper level as functional as it is charming. With its open layout and generous proportions, the space can easily be converted into 2–3 bedrooms if desired. Downstairs, a full basement provides plenty of extra storage and the opportunity to finish into a rec room or additional bedrooms. Residents enjoy access to a beautifully landscaped courtyard with BBQs and patio seating, while being just steps from downtown Grimsby’s shops, restaurants, parks, and the lake—with quick QEW access for commuters. This rare home combines heritage character with modern living in an unbeatable location. Don’t miss your chance to own this one-of-a-kind, largest unit in Carnegie Lofts! (id:47594)
RE/MAX Escarpment Realty Inc.
9 Sugarberry Court
Stoney Creek, Ontario
Steps from Lake Ontario, 9 Sugarberry Court is Located In The Prestigious Beach Community And Fifty Point Neighbourhood Of Stoney Creek. This Meticulously Maintained Custom-Built Four-Bedroom Home Offers a Perfect Blend Of Elegance, Comfort, and Functionality. With All Levels Fully Finished, The Home Boasts Multiple Living Areas, a Chef’s Kitchen Featuring Granite Countertops with Lavish Abundant Cabinetry and A Spacious Primary Retreat With a Luxurious Ensuite and Two Walk-In Closets. The Versatile Lower Level Provides Space For a Home Theatre, Gym, Or Games Room, While The Double Garage and Driveway Offer Plenty of Parking. Professionally Landscaped Front and Backyards Enhance The Home’s Curb Appeal, and The Private Backyard Oasis Includes a Sparkling Above-Ground Pool and Lush Greenery—Perfect For Entertaining Or Relaxing. Situated On a Quiet Court With a Lot Size Of Approximately Forty-Seven By One Hundred Seventy-One Feet, This Property Combines Upscale Living With The Convenience Of Nearby Schools, Lakefront Trails, Marinas, Highway Access, GO Transit, Shopping, and Dining, Making It a Rare and Coveted Opportunity In One Of Stoney Creek’s Most Desirable Areas. (id:47594)
RE/MAX Escarpment Realty Inc.
13 Leslie Drive
Stoney Creek, Ontario
Privacy, Seclusion, Tranquility, Peaceful, just a few words to describe the general sense of Leslie Drive n Stoney Creek. This “plateau” location is one private court that is home to just 35 homes. Your own piece of heaven that is surrounded by nature, that include the Bruce Trail, the actual “Stoney Creek” creek, the devils’ punchbowl, endless paths and walk-ways through the escarpment, visit the William Sinclair Memorial Cross to take in the views across our beautiful city, follow the train tracks over to Battlefield Park and for the Olde Creekers’ “Old Mountain Road” hike up to Ridge Road. The house itself is a work of craftmanship. Custom Built in 1972-73 by the current owners, this home has been updated and meticulously cared for and maintained since new. Built with a “forever home” mentality, this is something special. A generous layout opens up and as you spend more time in the home you realize just how amazing living here would be. It is a place for family and generations to hold as “HOME”. Its time for the next caretaker to call this home and to renew this home for their family and friends. Enjoy the large private 2/3rds acre property and drink morning coffee on the large balcony off the master bedroom. Raise a family that enjoys all the surroundings of nature and the quiet seclusion of a special street with wonderful families lucky enough to call Leslie Drive “Home”. The house is charming and welcoming. Large oversized windows take full advantage of every view. 3 generous sized bedrooms, lots of closet space and storage, the main floor offers generous principal rooms. The basement has hosted many a good times over the years. The cozy bar and pool table have seen their fair share of smiles. Oh, if only the walls could talk?! What a wonderful story they would share. Come see for yourself why 13 Leslie drive is among those special properties that only come available once in a lifetime. Seize the opportunity quickly. (id:47594)
RE/MAX Escarpment Realty Inc.

