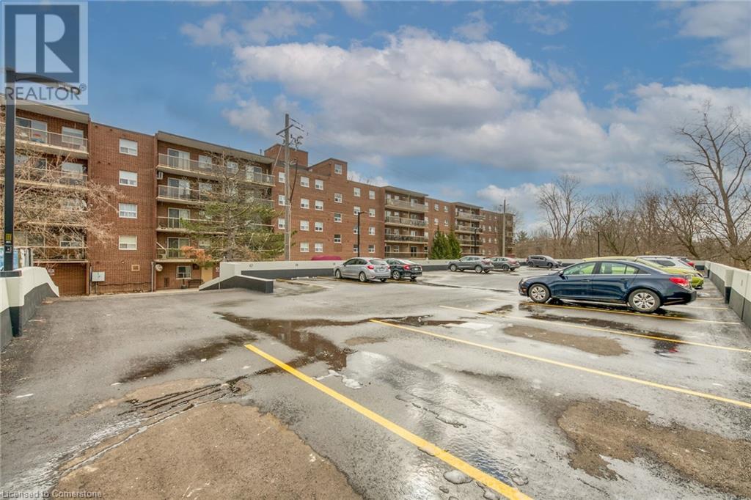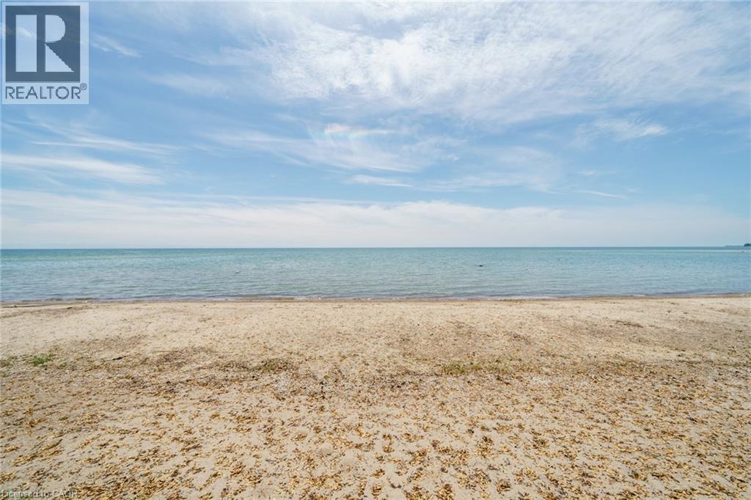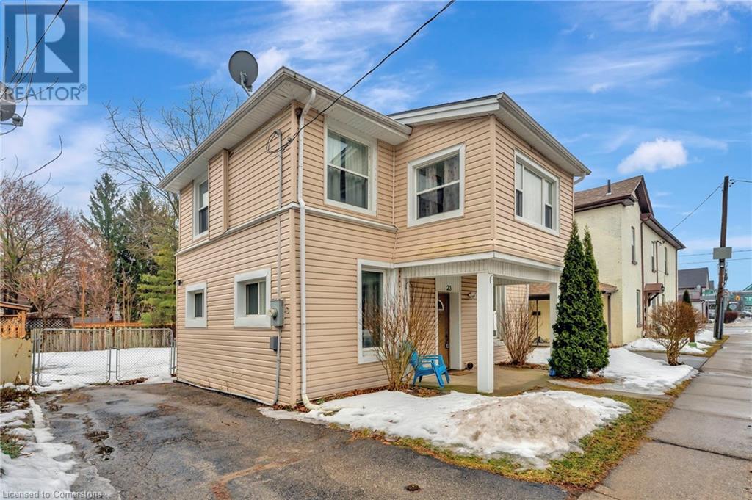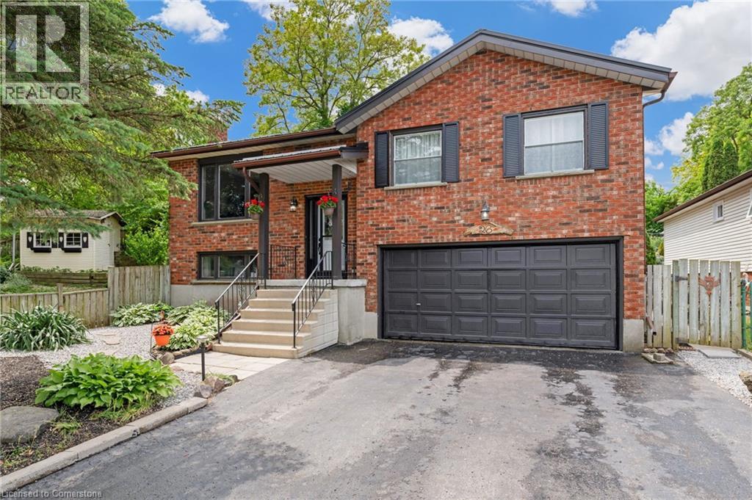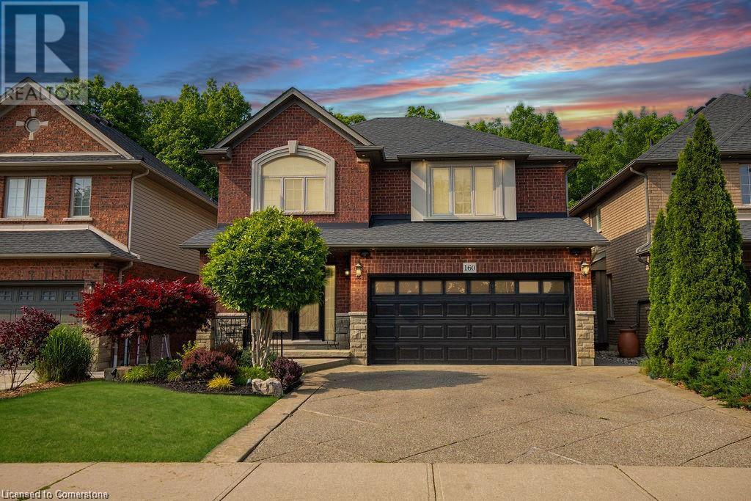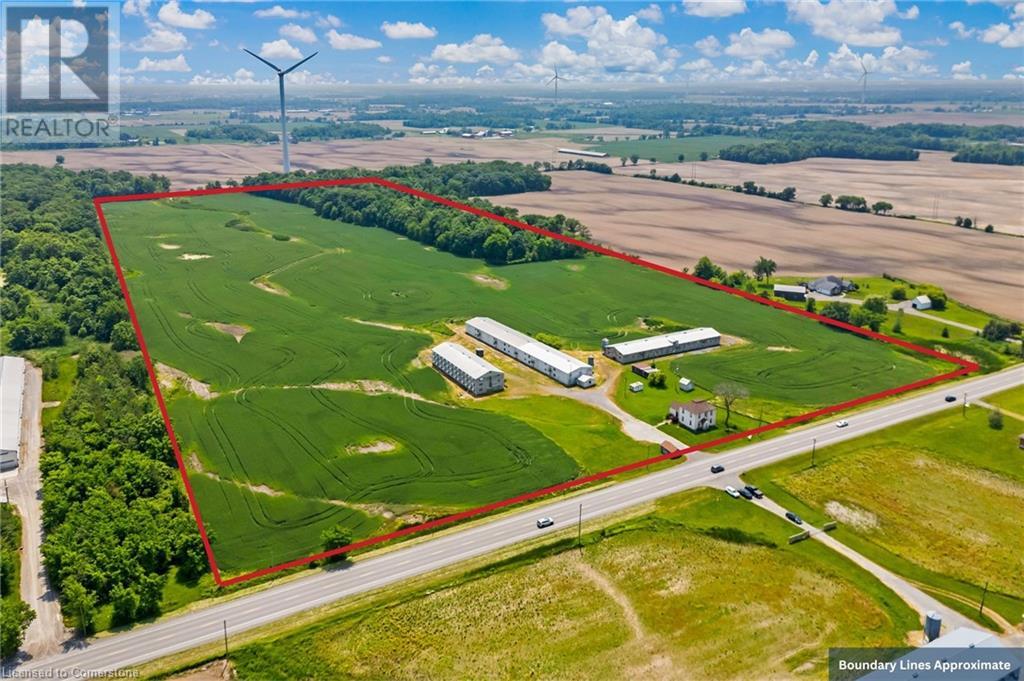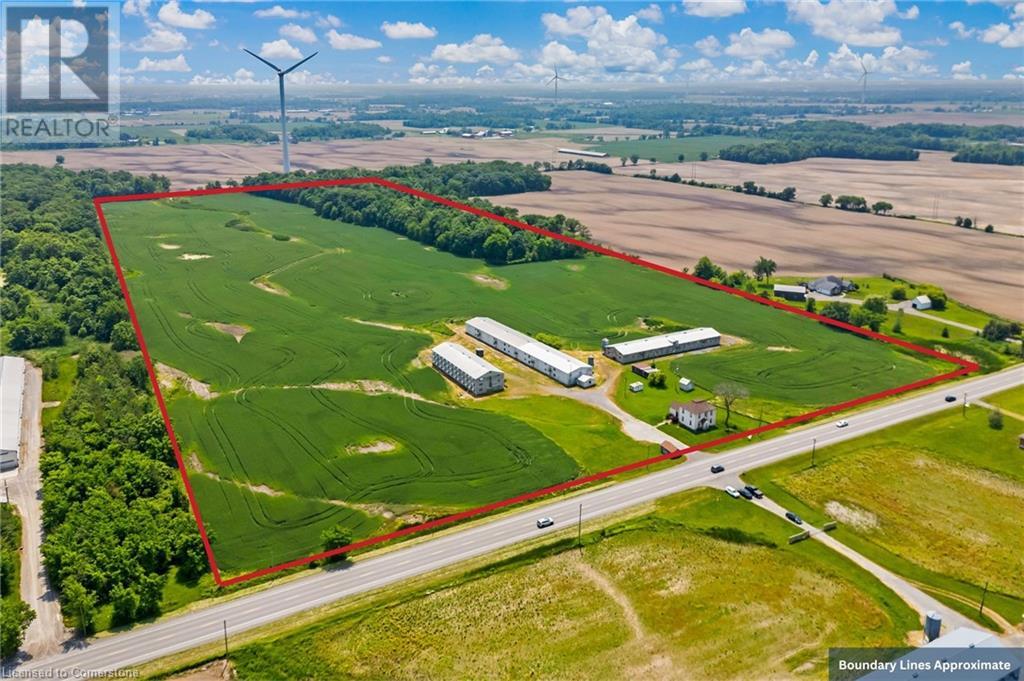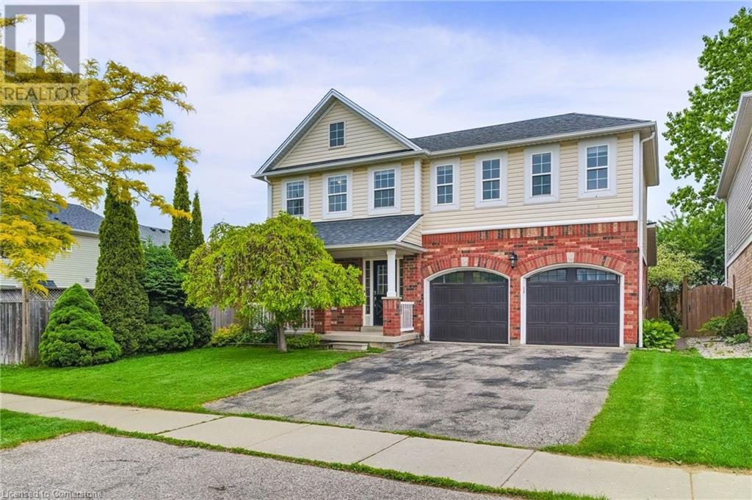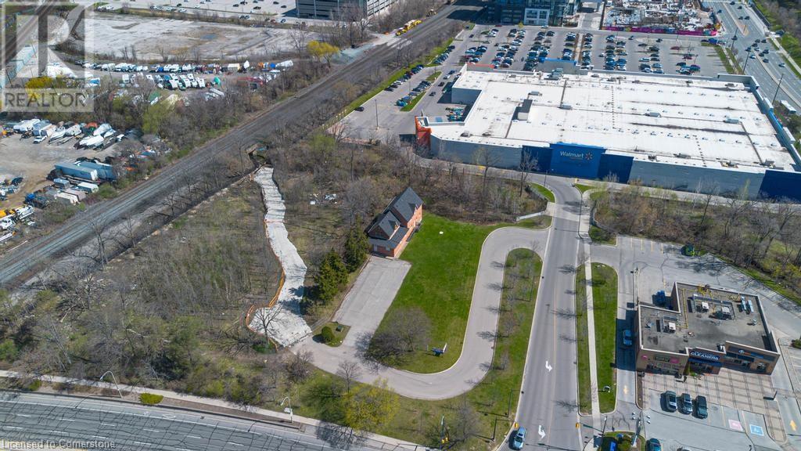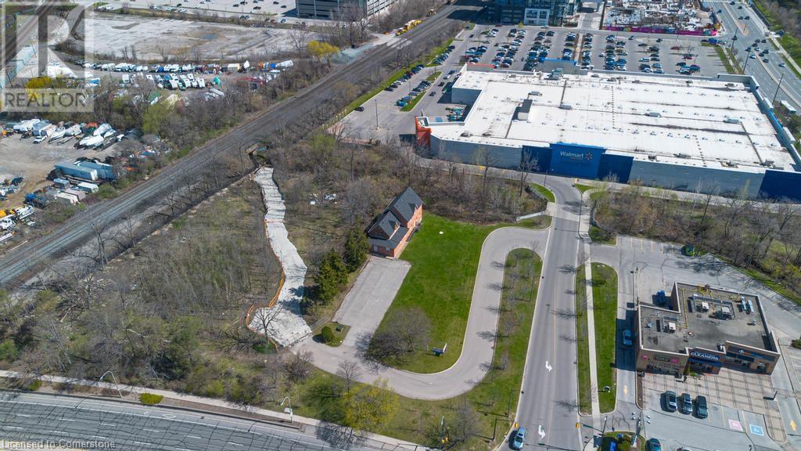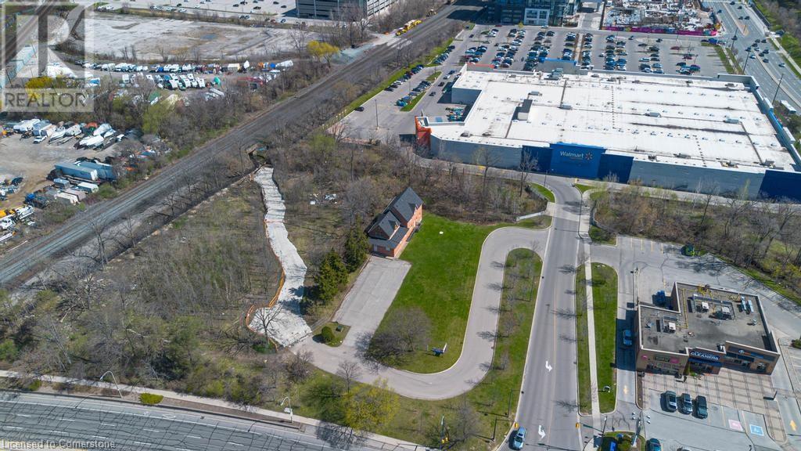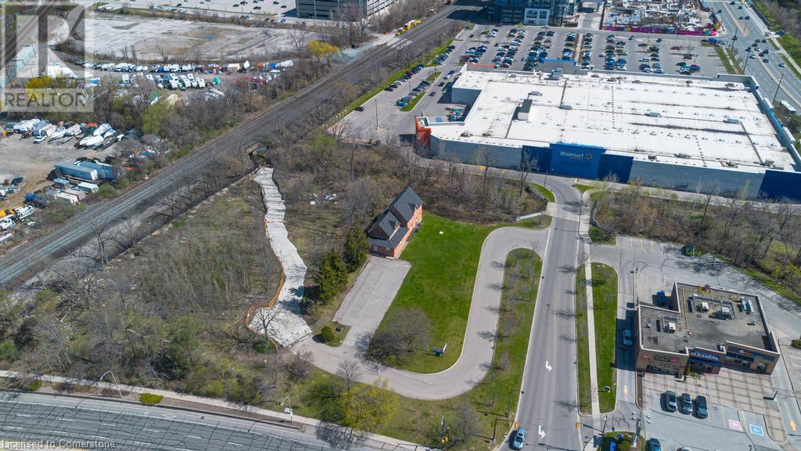793 Colborne Street E Unit# 512
Brantford, Ontario
Welcome to suite 512 at Forest Hill Condos. Gorgeous and spacious top floor unit facing back of building with huge balcony for privacy enjoyment, is also one of largest units, that offers plenty of space and flexibility for your every day lifestyle. This beauty features 3 bedrooms, full 4pcs bath, in suite laundry, tiles, carpet, french door, open concept kitchen with pantry, back splash tiles, and granite counter tops, pot lights, and much more. Recent balcony patio sliding door. Unit was renovated and redesigned in 2010. It also comes with 2 COVERED PARKING SPOTS conveniently located in middle level of newly redesigned and renovated garage. Building features 2 elevators, exercise room, party room and exclusive locker. Monthly condo fee includes: building maintenance, building insurance, 2 parking spots, heat, water. Whether you are first time buyer, an investor, or looking to downsize, this is a fantastic opportunity to own this care free living. RSA. (id:47594)
RE/MAX Escarpment Realty Inc.
976 Lakeshore Road
Selkirk, Ontario
Spectacular lakefront escape, right on the water, enjoy private sandy beach, crystal blue lake, lush foliage with mature trees. Cozy 2 bedroom cottage that's been occupied year-round with additional guest bunkie and shed for storage. Ample parking for guests. Enjoy lakefront living with your own private sand beach. Gentle grade to the lake, with solid breakwall - only about a 4 ft drop to the sandy beach with sand bottom when you reach the water. Great for swimming, fishing or kayaking! It features an open concept kitchen/dining and living room with a den/reading area on one side, plus two bedrooms and a four piece bath. Heated & cooled by a heat pump system, cistern for water and holding tank for sanitation. Asphalt shingles are around 5 years old, and the windows are all vinyl. Handy front porch entry into the home, and a good size back deck off the rear patio doors. Three sheds - one for garden tools, and two that could be used as bunkies/extra sleeping quarters. Parking for 4 cars. Enjoy easy lake living here! (id:47594)
RE/MAX Escarpment Realty Inc.
23 Palace Street
Brantford, Ontario
Landlord looking for AAA Professional Tenants, stunning 6-bedroom furnished property top-quality finishes throughout. The modern kitchen cabinetry, complemented by newer light fixtures and updated windows. electrical plumbing in both bathrooms . . High-efficiency furnace and a large-capacity water tank. Stylish laminate flooring throughout the home. Designed to accommodate a large family or up to six students, this home is ideally situated near the university. The main floor a spacious open-concept living and kitchen areas, two large bedrooms, a convenient main-floor laundry, and a 3-piece bath. Upstairs, four additional bedrooms, a 4-piece bath, and a charming sunroom. Basement not included. (id:47594)
RE/MAX Escarpment Realty Inc.
26 Turner Drive
Simcoe, Ontario
Exquisitely-updated all-brick backsplit nestled in Simcoe’s serene south enclave bordering a conservation park. This 2+1 bedroom gem boasts 1326sf of luxurious living, including a fully finished basement. The main level captivates with brand new flooring, fresh paint, and abundant natural light streaming from three directions. The impressive kitchen is both functional and practical – new sleek s/s appliances, fresh countertops, & modern hardware. Two main floor bedrooms, adorned with the same elegant flooring, share a refreshed 4pc bathroom. The lower level dazzles with a spacious rec room anchored by a gas f/p, the third bedroom, a chic 2pc bath, a versatile utility/laundry room combo, and access to 1.5 car garage. The crown jewel is the breathtaking south-facing backyard, a private ‘Muskoka-like’ oasis featuring 12x11 screened gazebo, new decking, lush greenspace – ultimate space to host family & friends! Side yard offers ample greenspace for children to play, or for those with ‘green thumbs’ to hone their skills. Bonus: sand-point well for all your watering needs! Note: metal roof 2023, 100AMP, & double wide paved driveway. Steps to scenic Lynn Valley Trails & Brook Conservation Park. Mere minutes to Lake Erie sandy shores, town amenities, & beautiful Norfolk County countryside! This turn-key masterpiece redefines refined living – see it to believe it! (id:47594)
RE/MAX Escarpment Realty Inc.
160 Wills Crescent
Binbrook, Ontario
This beautifully upgraded 3+1 bedroom, 3.5 bath home offers over 3600 sq ft of exceptional living space in a picturesque, tranquil setting. Backing onto a lush, treed conservation area, it seamlessly blends luxury, comfort, and nature. Inside, you'll find hardwood and ceramic flooring throughout, soaring vaulted ceilings, elegant pot lights, and smooth ceilings. The inviting family room features a cozy fireplace and an oversized patio door off the kitchen that opens to a breathtaking backyard oasis—complete with koi pond, water fountains, and serene garden features. The fully finished basement is an entertainer’s dream, offering a potential in-law or guest suite with a spacious bedroom, 3-piece bath, entertainment area, and a stylish wet bar. This one-of-a-kind home is a rare find and must be seen to be truly appreciated. RSA (id:47594)
RE/MAX Escarpment Realty Inc.
5950 Regional Rd 65
West Lincoln, Ontario
An exceptional agricultural opportunity with over 50 acres in West Lincoln! This property offers 35 workable acres and an established poultry infrastructure, presenting an ideal opportunity for commercial farming operations or agricultural investment. Three poultry barns with significant capacity (not currently in use). The 2 level primary barn measures at 260' x 40'. The second barn is 3 levels and 125’x40’, and the third barn is 2 levels measuring 176’ x 38’. Combined barn square footage is over 49,000 square feet! A drilled well services all three barns and the residence. Two-storey farmhouse with vinyl siding. The home has 1,680 square feet, four bedrooms and 2 full bathrooms. Convenient main floor laundry. This property combines productive agricultural land with established poultry facilities, making it perfect for farming operations. (id:47594)
RE/MAX Escarpment Realty Inc.
5950 Regional Rd 65
West Lincoln, Ontario
An exceptional agricultural opportunity with over 50 acres in West Lincoln! This property offers 35 workable acres and an established poultry infrastructure, presenting an ideal opportunity for commercial farming operations or agricultural investment. Three poultry barns with significant capacity (not currently in use). The 2 level primary barn measures at 260' x 40'. The second barn is 3 levels and 125’x40’, and the third barn is 2 levels measuring 176’ x 38’. Combined barn square footage is over 49,000 square feet! A drilled well services all three barns and the residence. Two-storey farmhouse with vinyl siding. The home has 1,680 square feet, four bedrooms and 2 full bathrooms. Convenient main floor laundry. This property combines productive agricultural land with established poultry facilities, making it perfect for farming operations. (id:47594)
RE/MAX Escarpment Realty Inc.
5 Mavin Street
Brantford, Ontario
Welcome to this well-maintained 3+1 bedroom home nestled in one of Brantford’s most desirable neighbourhoods! Featuring updated flooring throughout and a spacious layout, this home provides comfort and functionality for families of all sizes. The beautifully landscaped backyard boasts a large deck with outdoor bar potential—perfect for entertaining. Enjoy the convenience of a double car garage and plenty of living space. Located close to parks, schools, shopping, and with easy access to highways, this move-in-ready gem blends lifestyle and location seamlessly. Don’t miss your opportunity to own this charming home! (id:47594)
RE/MAX Escarpment Realty Inc.
923 Brant Street Unit# 1
Burlington, Ontario
A fantastic office space is now available for rent within a prime two-story commercial building boasting over 3,400 square feet in total, located on a highly visible and busy corner with constant foot and vehicle traffic. Ideal for professional use, this office space offers a flexible layout suited to a variety of business needs, from private practices to collaborative work environments. Situated in an MXT-zoned building, it allows for a wide range of permitted uses. Tenants will benefit from excellent street exposure, easy access to public transit and major roadways, and convenient nearby parking. Surrounded by other thriving businesses and residential neighborhoods, this is the perfect location to elevate your brand and operate in a high-demand area. Whether you're a startup, established firm, or growing practice, this bright and professional office space is ready for immediate occupancy. (id:47594)
RE/MAX Escarpment Realty Inc.
923 Brant Street Unit# 4
Burlington, Ontario
A fantastic office space is now available for rent within a prime two-story commercial building boasting over 3,400 square feet in total, located on a highly visible and busy corner with constant foot and vehicle traffic. Ideal for professional use, this office space offers a flexible layout suited to a variety of business needs, from private practices to collaborative work environments. Situated in an MXT-zoned building, it allows for a wide range of permitted uses. Tenants will benefit from excellent street exposure, easy access to public transit and major roadways, and convenient nearby parking. Surrounded by other thriving businesses and residential neighborhoods, this is the perfect location to elevate your brand and operate in a high-demand area. Whether you're a startup, established firm, or growing practice, this bright and professional office space is ready for immediate occupancy. (id:47594)
RE/MAX Escarpment Realty Inc.
923 Brant Street Unit# 2
Burlington, Ontario
A fantastic office space is now available for rent within a prime two-story commercial building boasting over 3,400 square feet in total, located on a highly visible and busy corner with constant foot and vehicle traffic. Ideal for professional use, this office space offers a flexible layout suited to a variety of business needs, from private practices to collaborative work environments. Situated in an MXT-zoned building, it allows for a wide range of permitted uses. Tenants will benefit from excellent street exposure, easy access to public transit and major roadways, and convenient nearby parking. Surrounded by other thriving businesses and residential neighborhoods, this is the perfect location to elevate your brand and operate in a high-demand area. Whether you're a startup, established firm, or growing practice, this bright and professional office space is ready for immediate occupancy. (id:47594)
RE/MAX Escarpment Realty Inc.
923 Brant Street Unit# 3
Burlington, Ontario
A fantastic office space is now available for rent within a prime two-story commercial building boasting over 3,400 square feet in total, located on a highly visible and busy corner with constant foot and vehicle traffic. Ideal for professional use, this office space offers a flexible layout suited to a variety of business needs, from private practices to collaborative work environments. Situated in an MXT-zoned building, it allows for a wide range of permitted uses. Tenants will benefit from excellent street exposure, easy access to public transit and major roadways, and convenient nearby parking. Surrounded by other thriving businesses and residential neighborhoods, this is the perfect location to elevate your brand and operate in a high-demand area. Whether you're a startup, established firm, or growing practice, this bright and professional office space is ready for immediate occupancy. (id:47594)
RE/MAX Escarpment Realty Inc.

