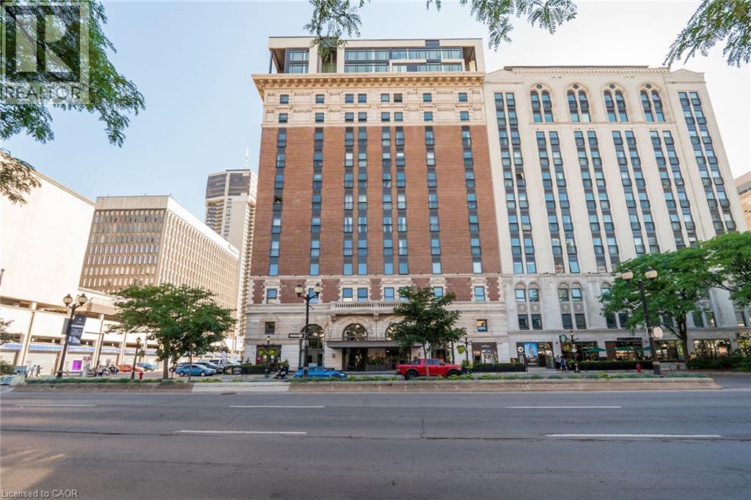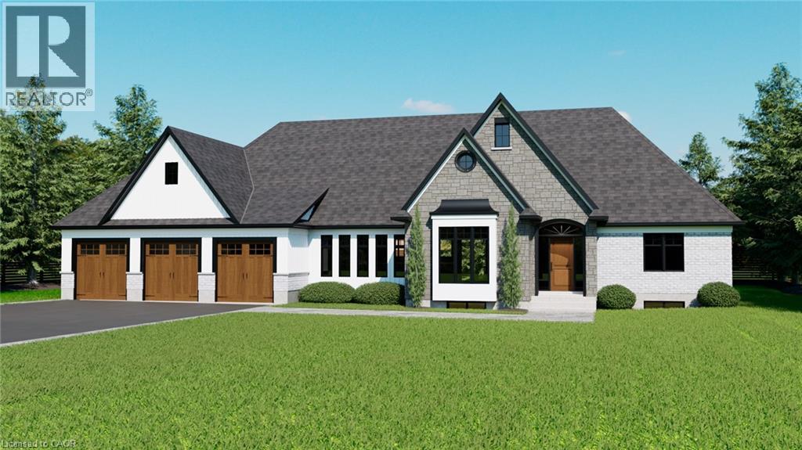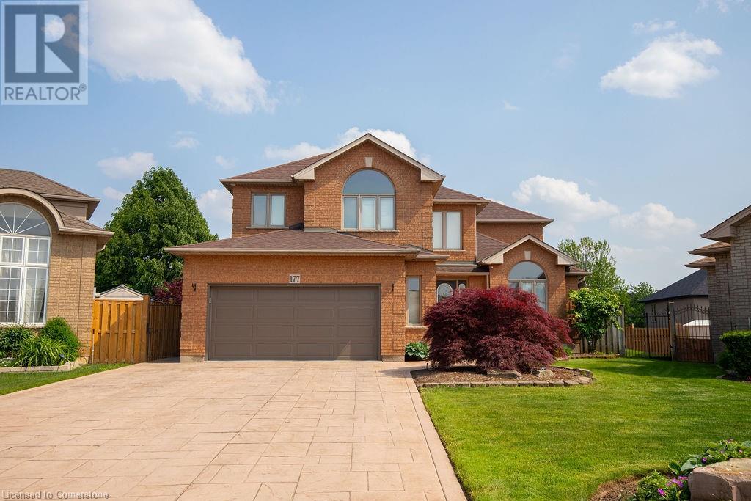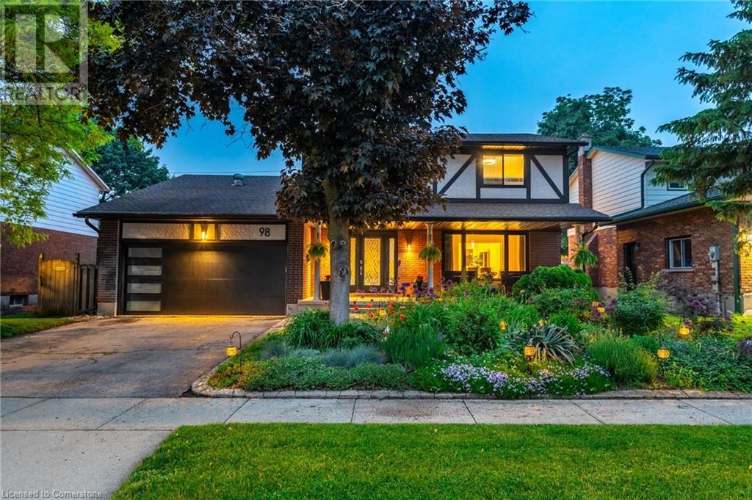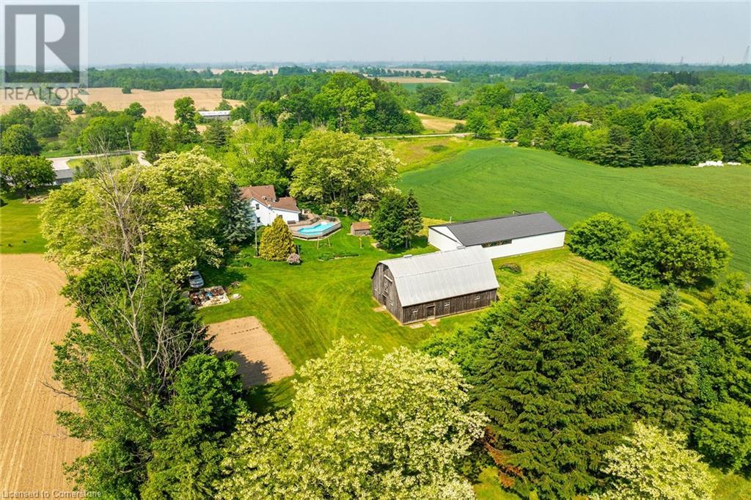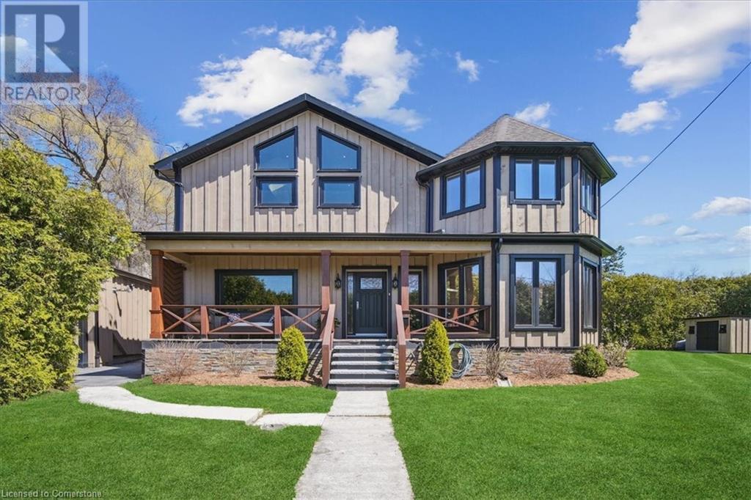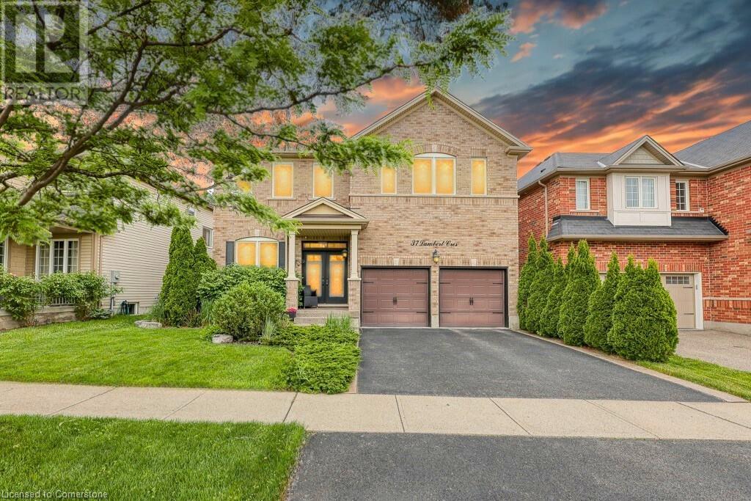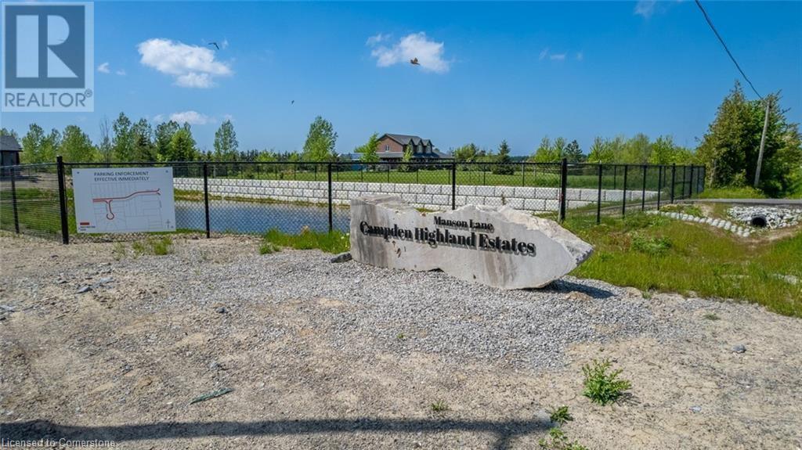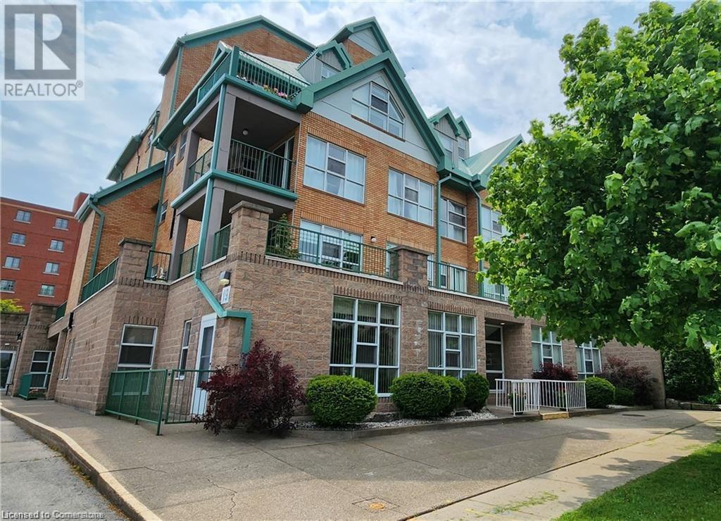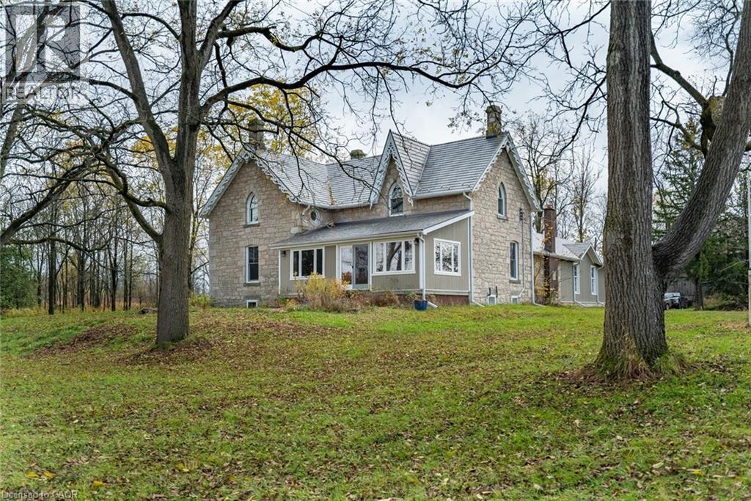112 King Street E Unit# 910
Hamilton, Ontario
Awesome Gore Park location! Steps to all the best downtown Hamilton amenities! Trendy shops, great restaurants, Hamilton market, Gore Park, public transit & GO Station are all here! Downtown living at its best! An excellent location for health care professionals and students. Hamilton Health Sciences locations, McMaster University, and Columbia College are all nearby. This carpet-free, 9th floor condo in the beautifully restored, historic Residence of Royal Connaught, has one underground parking spot included. There is in-suite laundry with white washer and dryer included, kitchen breakfast bar, and stainless steel kitchen appliances. An east-facing balcony and floor to ceiling windows provide awesome views overlooking the roof top terrace. You will enjoy the equipped gym, spectacular party room, media room & roof top terrace with comfortable seating, BBQ's and fireplace feature. This smoke-free building has 24 hour on-site security. Immediate possession is available. Don't miss this opportunity to be a part of the downtown Hamilton vibe! (id:47594)
RE/MAX Escarpment Realty Inc.
15 Logan Court
Hamilton, Ontario
Welcome to Wildan Estates II, an exclusive new community in Freelton offering custom-built homes on spacious half-acre lots with municipal water, three-car garages, up to 3500 sq. ft. of upscale living. Choose your ideal home from the five thoughtfully designed models—bungalows, bungalofts, and two-storey homes—featuring gourmet kitchens, luxurious bathrooms, 9-foot ceilings, upgraded insulation, EnergyStar® windows and high-efficiency HVAC systems. Backed by Tarion’s warranty, these homes blend quality craftsmanship with rural charm. Nestled between Hamilton and Guelph, the charming village of Freelton offers a serene, scenic setting with a strong sense of community—perfect for those seeking a quiet lifestyle without sacrificing convenience. Built by a trusted local homebuilder with over 30 years of experience, each home in Wildan Estates II combines quality craftsmanship with modern design to create a truly exceptional living experience. Don't be TOO LATE*! *REG TM. RSA. (id:47594)
RE/MAX Escarpment Realty Inc.
177 Claudette Gate
Hamilton, Ontario
Welcome to 177 Claudette Gate. This well designed home offers generous living spaces bathed in natural light from large windows throughout. Hardwood floors add warmth & elegance, and a cozy fireplace in the family room is perfect on a cool night. The kitchen is designed with functionality & style, featuring modern appliances, ample counter space and French doors heading to an expansive backyard with an in ground heated pool. Perfect for bbq's and family gatherings. Upstairs features 4 large bedrooms with the primary suite offering a private retreat with a spa-like ensuite and walk-in closet. Downstairs is complete with an in-law suite offering an additional 1393 sq ft of living space. (id:47594)
RE/MAX Escarpment Realty Inc.
98 Esther Avenue
Cambridge, Ontario
Welcome to your dream home in the heart of Cambridge, offering stunning views of the Grand River and the Galt Country Club. This beautifully updated family residence is set on a private lot with no rear neighbours, featuring a heated pool, hot tub, and a covered deck with a TV—perfect for relaxing or entertaining year-round. Inside, you’ll find a spacious 3-bedroom layout with a bonus office above the garage—ideal for working from home. The primary suite is a true retreat with a newly renovated ensuite featuring a freestanding tub, dual vanity, and an expansive glass shower. The main floor boasts a completely renovated kitchen with soft-close cabinetry, under cabinet lighting, an oversized island, built-in Samsung appliances, and a convenient pot filler above the stove. Additional features include main floor laundry, a cozy family room with a wood-burning fireplace, and a fully finished lower level with a 4th bedroom, full bath, and plenty of space for recreation. Recent upgrades include new garage doors, all new windows, eavestroughs, fascia, downspouts, modern interior doors, trim and baseboards (2023), and new furnace, water heater, and water softener (2024). With breathtaking views and a stylish, move-in-ready interior, this home offers the perfect blend of luxury and comfort. (id:47594)
RE/MAX Escarpment Realty Inc.
281 Big Creek Road
Caledonia, Ontario
Discover an authentic “Rural Paradise” here at 281 Big Creek Rd centrally located btwn Hamilton, Ancaster, Caledonia, Brantford, 403 near Grand River. Incs breathtaking 73.30 ac multi-purpose farm property exploding w/natural beauty incs 60 ac of arable/workable land separated by meandering creek surrounded by 10 ac mature forest. Enjoys 477.40ft of paved road frontage ftrs 2 driveway entrances leading to magical setting where meticulously renovated 1.5 storey century home is proudly positioned enhanced w/quaint covered front porch & manicured rear yard boasting 420sf entertainment deck leading to on-ground pool adorned w/spectacular perennial gardens. Situated an attractive distance from the residence is 72x40 metal clad Dream shop (2012) ftrs concrete floor, 12ft ceiling, 100 amp hydro & equipment sized doors, rustic 32x48 board & baton clad livestock barn (1993) w/4 box stalls, water, hydro & hay loft + garden shed. After a day of outdoor fun & frolicking - it's time to retreat inside & embrace this country Estate's warm, inviting ambience - starting at family gathering place “The Kitchen” - highlighting 1995 addition - sporting oak cabinetry, granite countertops, tile backsplash, contrast island, dinette ftrs patio door deck WO, convenient laundry station tucked behind closet-style doors & 2pc bath. Continues w/formal dining room, comfortable living room accented w/beamed ceilings - similar ceilings highlight family room showcasing air tight wood stove - completed w/front & rear foyers. Spacious upper level hallway accesses elegant primary bedroom, 2 bedrooms & modern 4pc bath. Gleaming hardwood flooring, ceramic tile flooring, plush carpeting & wood wainscoting compliment 2,257sf of pristine living space. Partial basement houses mechanicals providing dry storage. Extras - appliances, roof’08, windows/doors’09, p/g furnace/AC’15, 6000g cistern, 1 tractor, misc. farm equipment & veggie garden. Impossible to Replicate! FLAWLESS (id:47594)
RE/MAX Escarpment Realty Inc.
281 Big Creek Road
Caledonia, Ontario
Discover an authentic “Rural Paradise” here at 281 Big Creek Rd centrally located btwn Hamilton, Ancaster, Caledonia, Brantford, 403 near Grand River. Incs breathtaking 73.30 ac multi-purpose farm property exploding w/natural beauty incs 60 ac of arable/workable land separated by meandering creek surrounded by 10 ac mature forest. Enjoys 477.40ft of paved road frontage ftrs 2 driveway entrances leading to magical setting where meticulously renovated 1.5 storey century home is proudly positioned enhanced w/quaint covered front porch & manicured rear yard boasting 420sf entertainment deck leading to on-ground pool adorned w/spectacular perennial gardens. Situated an attractive distance from the residence is 72x40 metal clad Dream shop (2012) ftrs concrete floor, 12ft ceiling, 100 amp hydro & equipment sized doors, rustic 32x48 board & baton clad livestock barn (1993) w/4 box stalls, water, hydro & hay loft + garden shed. After a day of outdoor fun & frolicking - it's time to retreat inside & embrace this country Estate's warm, inviting ambience - starting at family gathering place “The Kitchen” - highlighting 1995 addition - sporting oak cabinetry, granite countertops, tile backsplash, contrast island, dinette ftrs patio door deck WO, convenient laundry station tucked behind closet-style doors & 2pc bath. Continues w/formal dining room, comfortable living room accented w/beamed ceilings - similar ceilings highlight family room showcasing air tight wood stove - completed w/front & rear foyers. Spacious upper level hallway accesses elegant primary bedroom, 2 bedrooms & modern 4pc bath. Gleaming hardwood flooring, ceramic tile flooring, plush carpeting & wood wainscoting compliment 2,257sf of pristine living space. Partial basement houses mechanicals providing dry storage. Extras - appliances, roof’08, windows/doors’09, p/g furnace/AC’15, 6000g cistern, 1 tractor, misc. farm equipment & veggie garden. Impossible to Replicate! FLAWLESS (id:47594)
RE/MAX Escarpment Realty Inc.
1425 Plains Road W
Burlington, Ontario
Discover a truly one-of-a-kind opportunity in the heart of Aldershot. This beautifully renovated 3+2 bedroom, 4 bathroom home offers over 2,435 sq. ft. of above-grade space and approximately 3,000 sq. ft. of total finished living area, perfect for multi-generational families, hobbyists, or anyone craving space, style, and privacy. Step inside to find a spacious main level with an expansive family room featuring vaulted ceilings, hardwood flooring, a gas fireplace, skylights, and custom built-ins—ideal for relaxing or working from home. The modern kitchen is a chef’s dream with granite countertops, stainless steel appliances, abundant cabinetry, and a walkout to a large covered deck and private outdoor living space. Upstairs, the impressive primary suite boasts a vaulted ceiling, a stylish ensuite, walk-in closet, and a sun-filled den/office with panoramic views. Two additional bedrooms and a full bath complete the upper level. The finished lower level offers versatile space with a large rec room, two more bedrooms, a 3-piece bath, laundry, and ample storage. Set on a large 130’ x 110’ lot, the home also includes a 20' x 30' heated workshop, two separate driveways (including access from Oakdale), and lush landscaping with mature trees and tall cedar hedges offering exceptional privacy. Possible severance potential. This is a rare gem minutes from the RBG, trails, schools, GO Transit, and major highways. A must-see for anyone seeking a move-in ready property with character, updates, and endless options. (id:47594)
RE/MAX Escarpment Realty Inc.
37 Lambert Crescent
Brantford, Ontario
Step into your dream home at 37 Lambert Crescent, Brantford! This stunning 2-storey, all-brick residence in the welcoming Empire South neighbourhood is perfect for families, featuring a walk-out basement ideal for an in-law suite and a serene, protected green space as your backyard. Spanning 2,788 sq. ft. above grade, this home offers 4 bedrooms, 2.5 bathrooms, and soaring 9 ft. ceilings. Recent upgrades and premium builder enhancements make this property a standout. Builder upgrades include a premium lot backing onto green space, a 200-amp electrical panel, 6-inch exterior framing, enhanced insulation (including the attic), 9 ft. sliding doors on the main level and basement, and oversized windows throughout. The exterior shines with a custom stamped concrete front porch, fully landscaped curbs, upgraded front door inserts, and two new insulated garage doors. The backyard is an entertainer’s paradise, featuring a fully fenced yard, a 3-tier wooden deck with pin lights, a hot tub, an 18 ft. above-ground pool (52 deep), a natural gas hookup on the upper deck, and a concrete patio in the lower yard. Inside, no detail has been overlooked. Upgraded baseboards, hardwood floors throughout (no carpet), and premium tile in the foyer and primary bathroom elevate the space. All three bathrooms have been beautifully renovated with new sinks, toilets, and a freestanding tub. Unique custom touches set this home apart, including crown moulding throughout, accent walls, stone veneer in the family room and primary bedroom, pine wall mantles, a built-in mudroom storage wall, coffered ceilings in the family room, and upgraded column pillars on both levels. The primary suite is a true retreat with two expansive walk-in closets. Additional features include a heat recovery system, a heat exchanger, and a tankless water heater for endless hot water. The walk-out basement is prepped with bathroom rough-ins, ready for an in-law suite. This home has it all—schedule your private tour today! (id:47594)
RE/MAX Escarpment Realty Inc.
Lot 18 Vosburge Place
Lincoln, Ontario
Welcome to the final opportunity to own a prime piece of land in one of the area’s most prestigious custom home communities. Surrounded by beautifully crafted estates selling in the 1.4-1.5 million dollar price range, this 60'x127' lot offers the perfect canvas to bring your dream home to life. Nestle in a court, this is the last available lot that allows for a spacious 3-car garage—a rare and highly sought-after feature. Whether you're envisioning a modern masterpiece or a timeless traditional home, this lot gives you the flexibility and space to create something truly special. Don't miss this chance to build your forever home in an exclusive neighbourhood that blends luxury, privacy, and community. Opportunities like this don’t come often—make your dream a reality today! VTB available for financing (id:47594)
RE/MAX Escarpment Realty Inc.
19 Lake Avenue S Unit# 204
Stoney Creek, Ontario
Lovely, spacious one-bedroom suite with 906 square feet in the Sara Calder Suites, a 55+ Life Lease Community in the heart of Stoney Creek, close to many amentities. Modern flooring throughout. Bedroom with walk-in closet. In-suite laundry and storage. Gas, heat & A/C on individual meter. The condo fee is 453.00 and includes insurance, exterior maintenance, locker and water. A balcony has an enclosed sunroom and features main patio access from sliding doors. Indoor parking spot included. Furnace and A/C (2018). Owned water heater. (id:47594)
RE/MAX Escarpment Realty Inc.
126 Main Street S
Rockwood, Ontario
An absolute steal in downtown Rockwood, this property is priced to move and the sellers are motivated to work with serious buyers to get a deal done. With a projected cap rate of 6.41% at the new list price of $949,999, this fully tenanted, freestanding mixed-use building at 126 Main Street South delivers strong, stable income and long-term investment potential. The property generates $60,925 in net operating income from three separate units: a main floor commercial space on a five-year lease, a spacious three-bedroom apartment on the second floor, and a well-kept two-bedroom basement unit. Each space offers in-suite laundry and individual heating controls, providing comfort and autonomy for tenants. The lot includes four dedicated parking spaces at the rear, with ample street parking nearby. Zoned C1 under Guelph/Eramosa, the building accommodates a wide range of commercial uses, and its high-visibility location adds to its appeal. A recent pre-inspection is available to serious buyers, making this a turnkey opportunity for investors seeking dependable returns in a growing community. (id:47594)
RE/MAX Escarpment Realty
1172 8th Concession Road W
Hamilton, Ontario
Welcome to 1172 8th Concession Road West, a peaceful and serene, 91-acre property featuring a 1900’s stone farmhouse with tons of character. Set back from the road, enjoy the pretty drive up the driveway as you approach the home. Inside features century characteristics such as deep window wells, original floorboards, tall trim, solid wood doors with original hardware, and even a claw-foot tub. The main floor offers a large eat-in kitchen, family room, living room, full bathroom, and a beautiful sunroom, all soaked in natural sunlight from the oversized windows. The second floor has three bedrooms including an 18’ x 16’ primary bedroom with a four-piece ensuite and walk-in closet. The home features an oversized garage with plenty of storage and inside access. Notice the metal roof with decorative facia giving this century home a classic look. Book your showing today to see this charming farmhouse property surrounded by nature. Don’t Be TOO LATE*! *REG TM. RSA (id:47594)
RE/MAX Escarpment Realty Inc.

